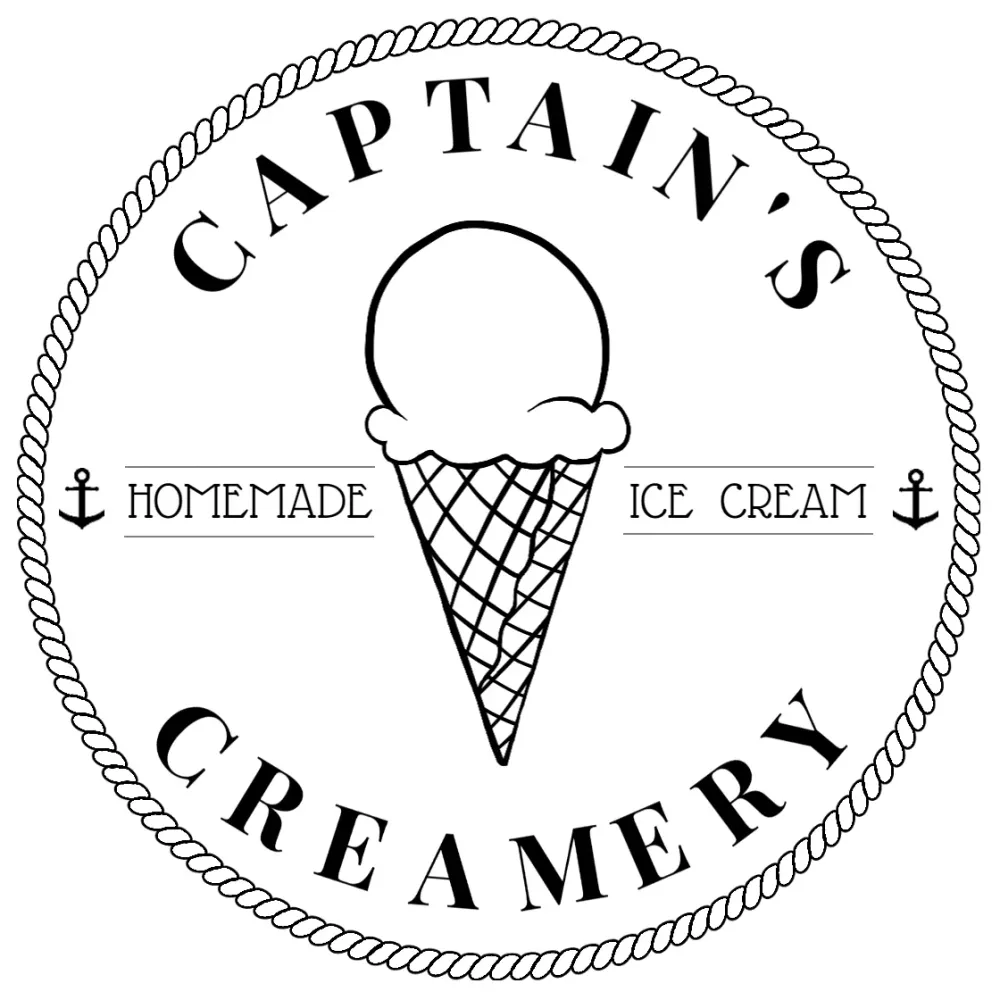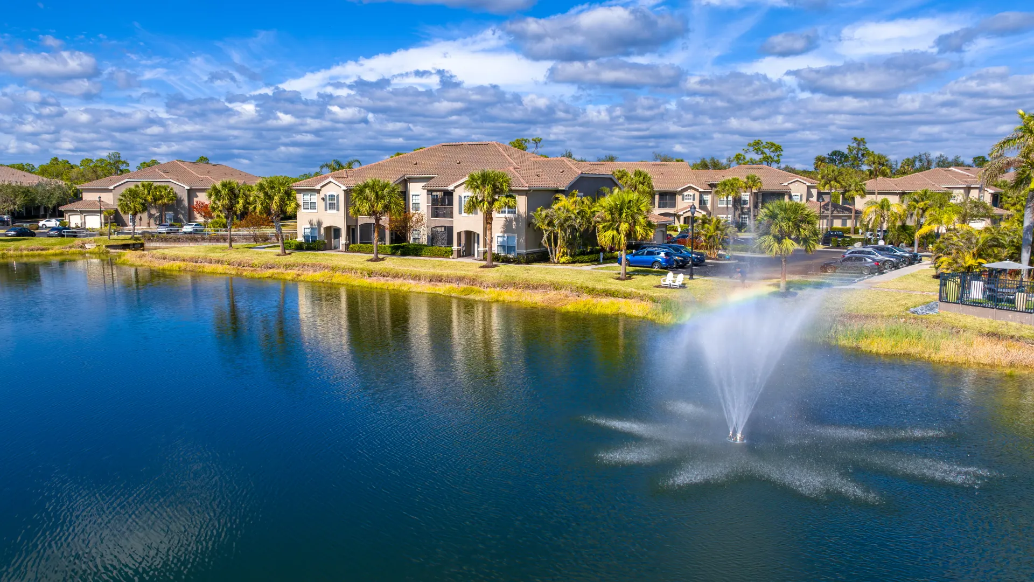
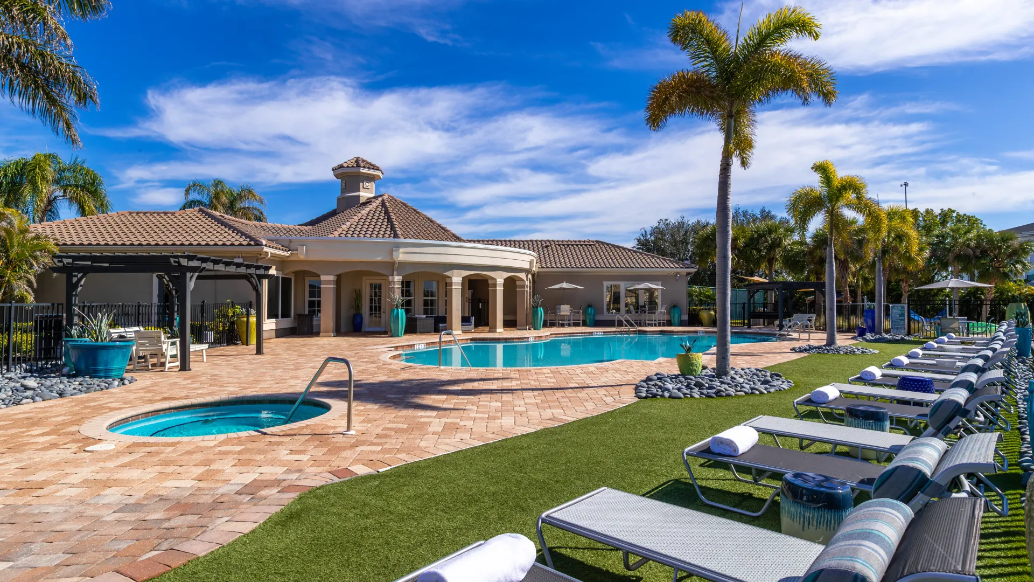

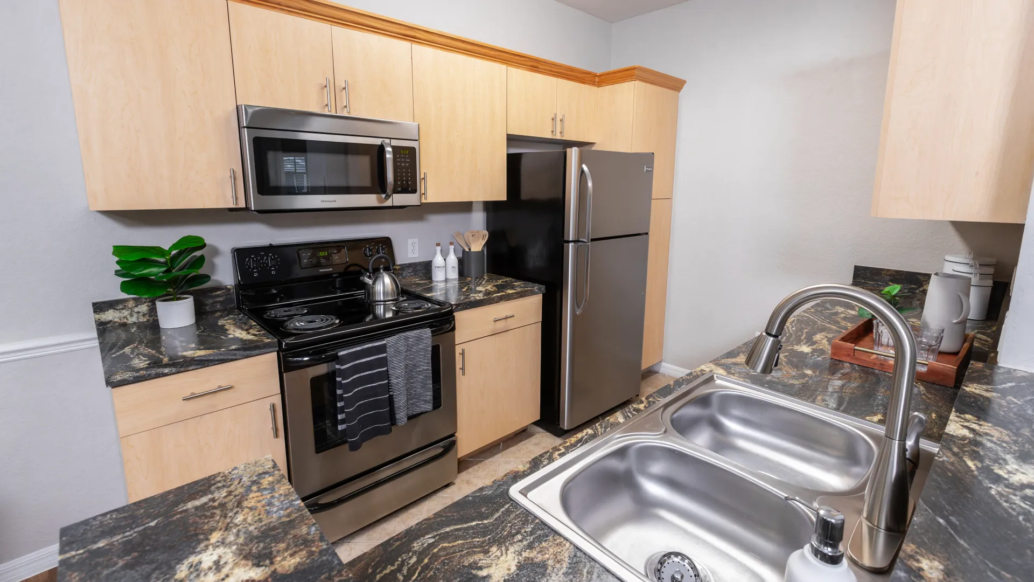
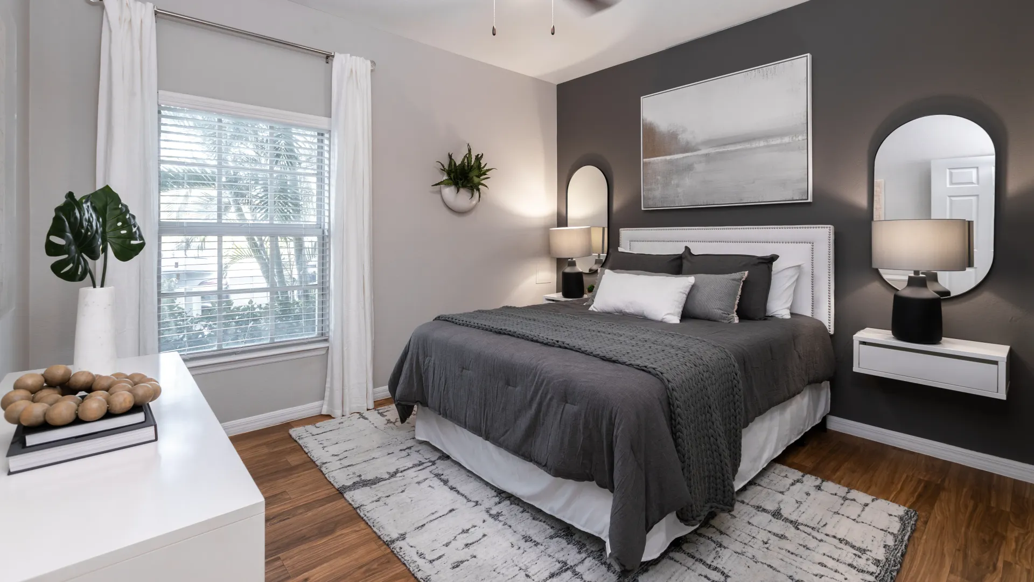
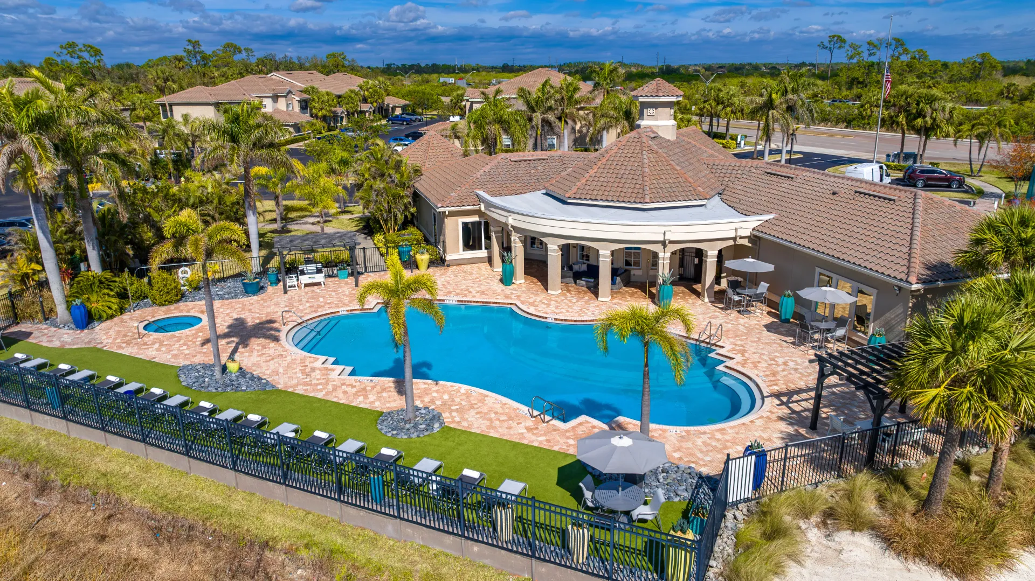
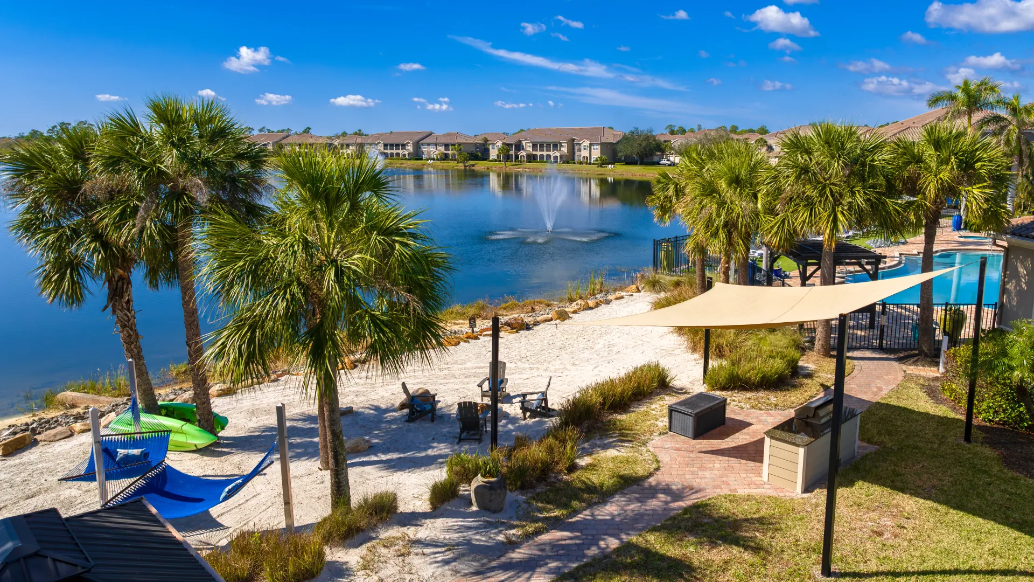
Lakes of Tuscana Port Charlotte FL Apartments
Welcome to Lakes of Tuscana, where upscale living and lakeside serenity create an unparalleled experience in Port Charlotte, Florida. As one of the premier Port Charlotte, FL Apartments, our community is surrounded by lush landscaping and features the largest floor plans in the area. Enjoy our private lakeside beach and complimentary kayaks, along with a full suite of resort-style amenities designed for relaxation and recreation. If you’re searching for spacious comfort, Lakes of Tuscana stands out among Port Charlotte Apartments for rent, offering a haven where community spirit thrives. Explore the elegance of our one-, two-, and three-bedroom homes, each thoughtfully designed to exceed your expectations. Here, modern convenience, natural beauty, and a true sense of belonging come together to create the lifestyle you’ve been dreaming of.
Resort-Style Living Awaits at Lakes of Tuscana Apartments

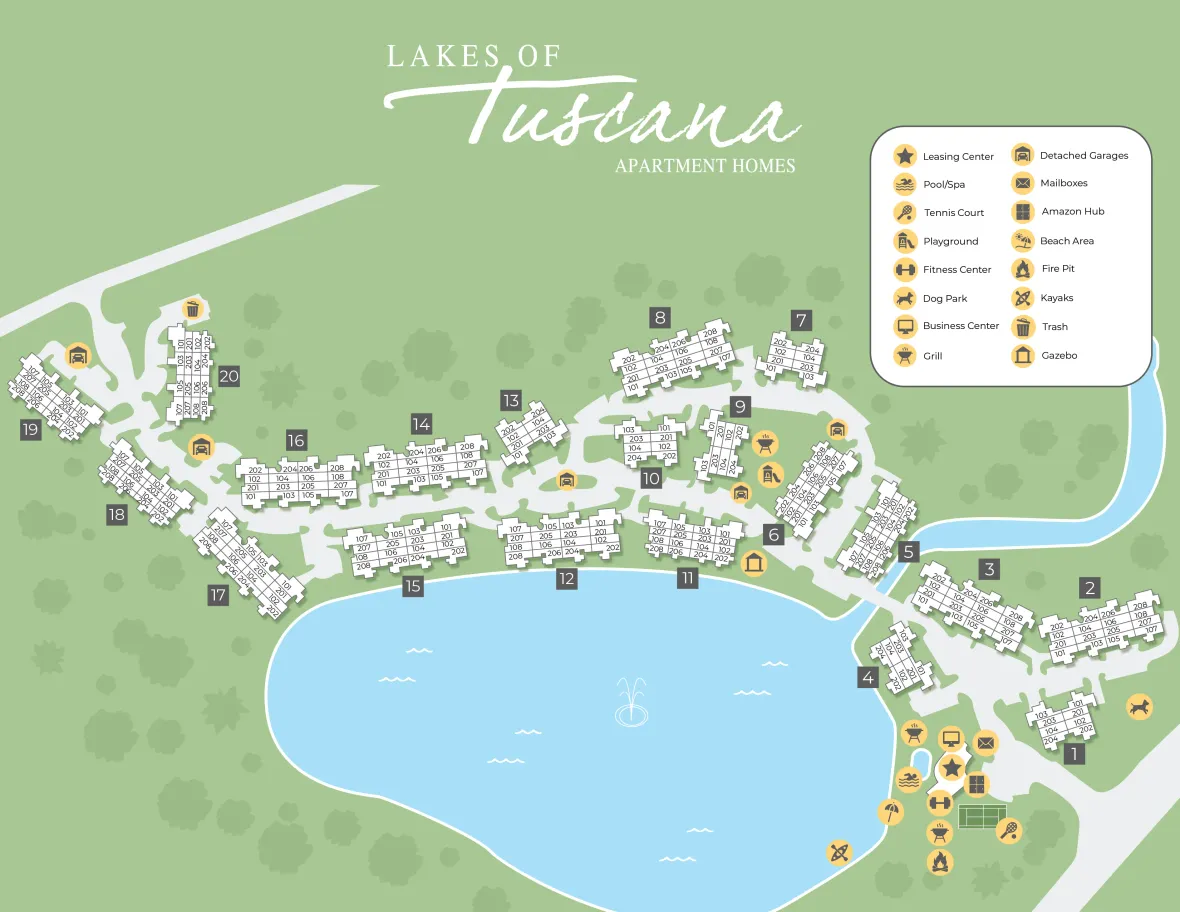

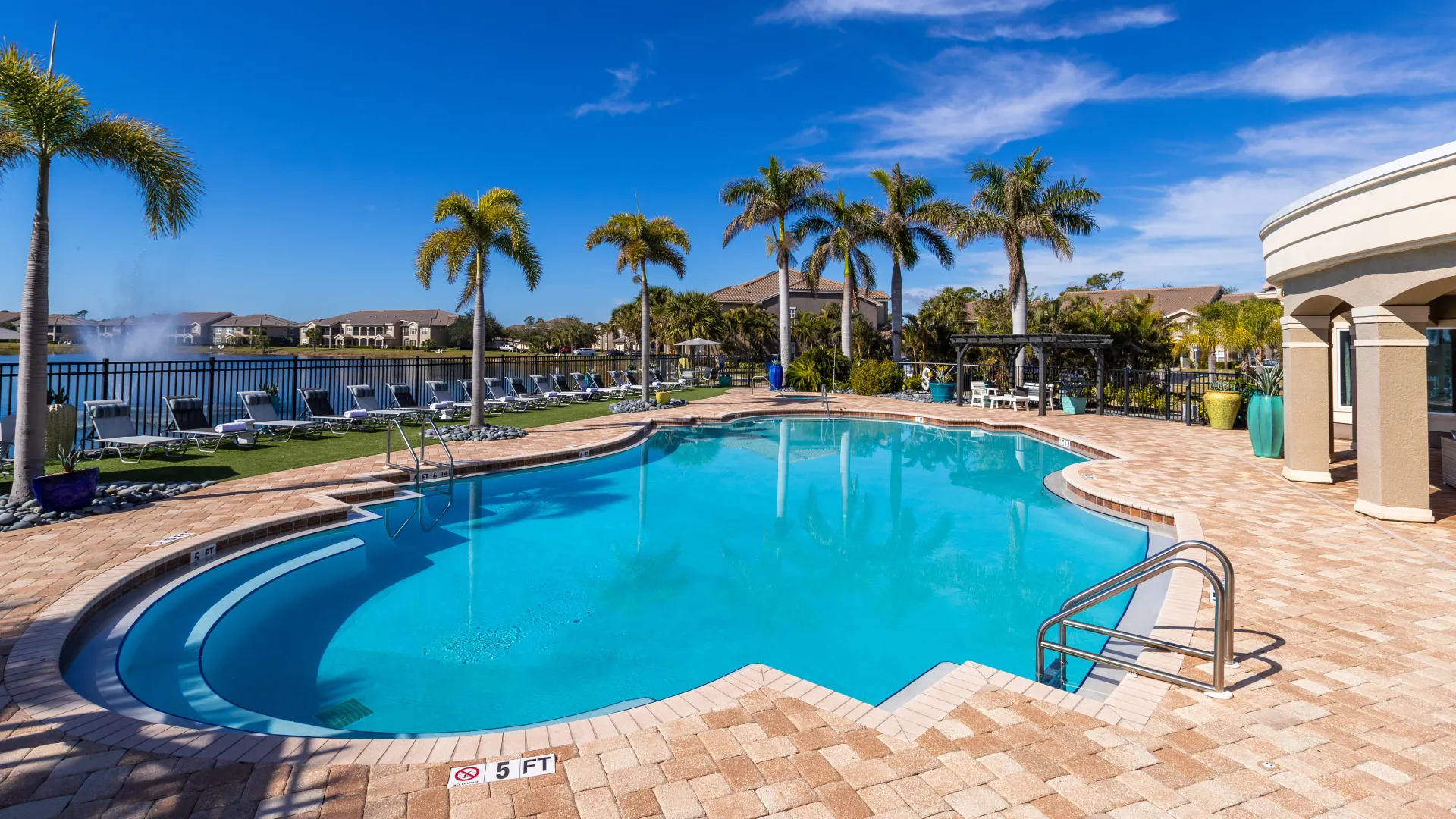
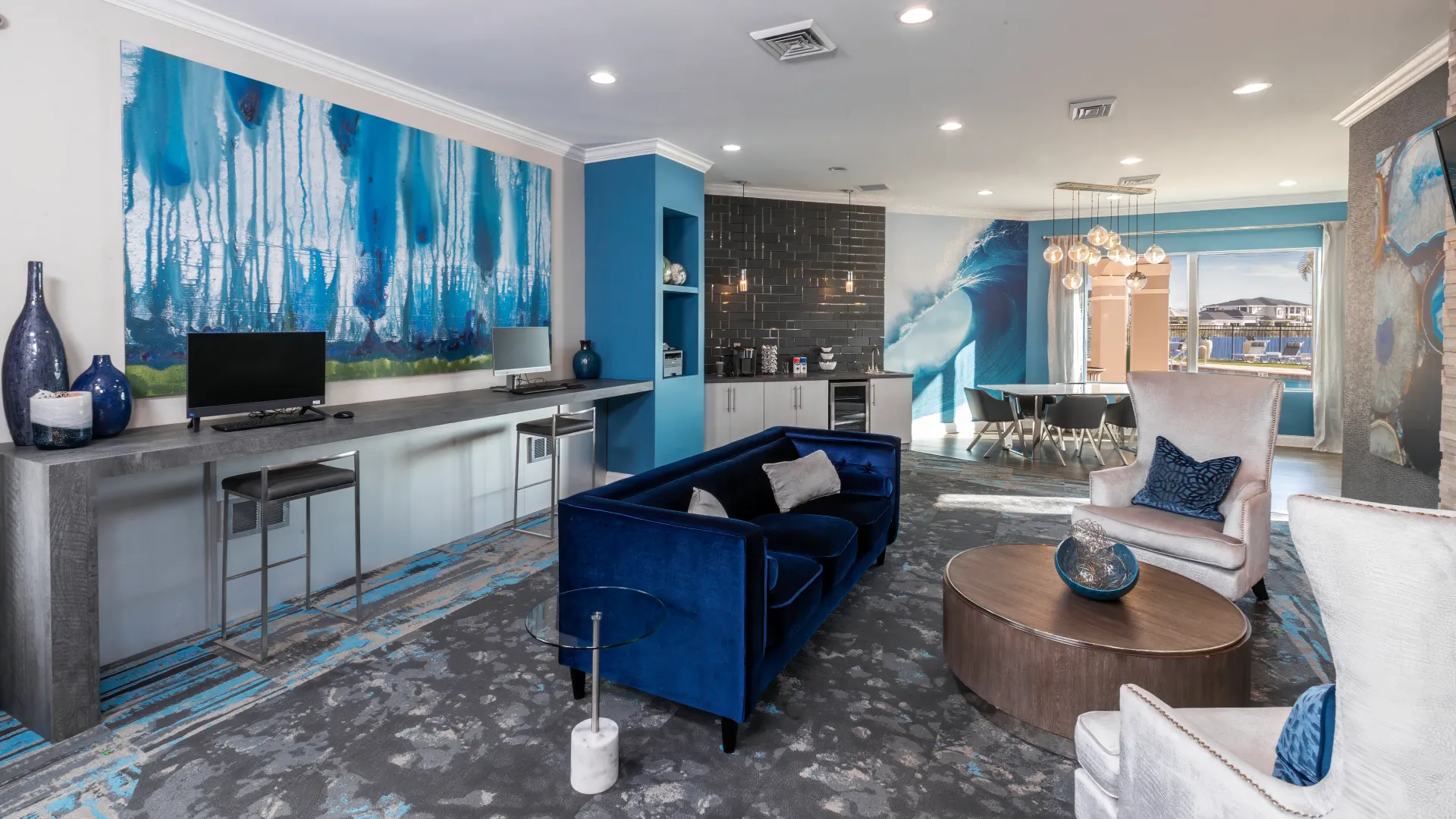
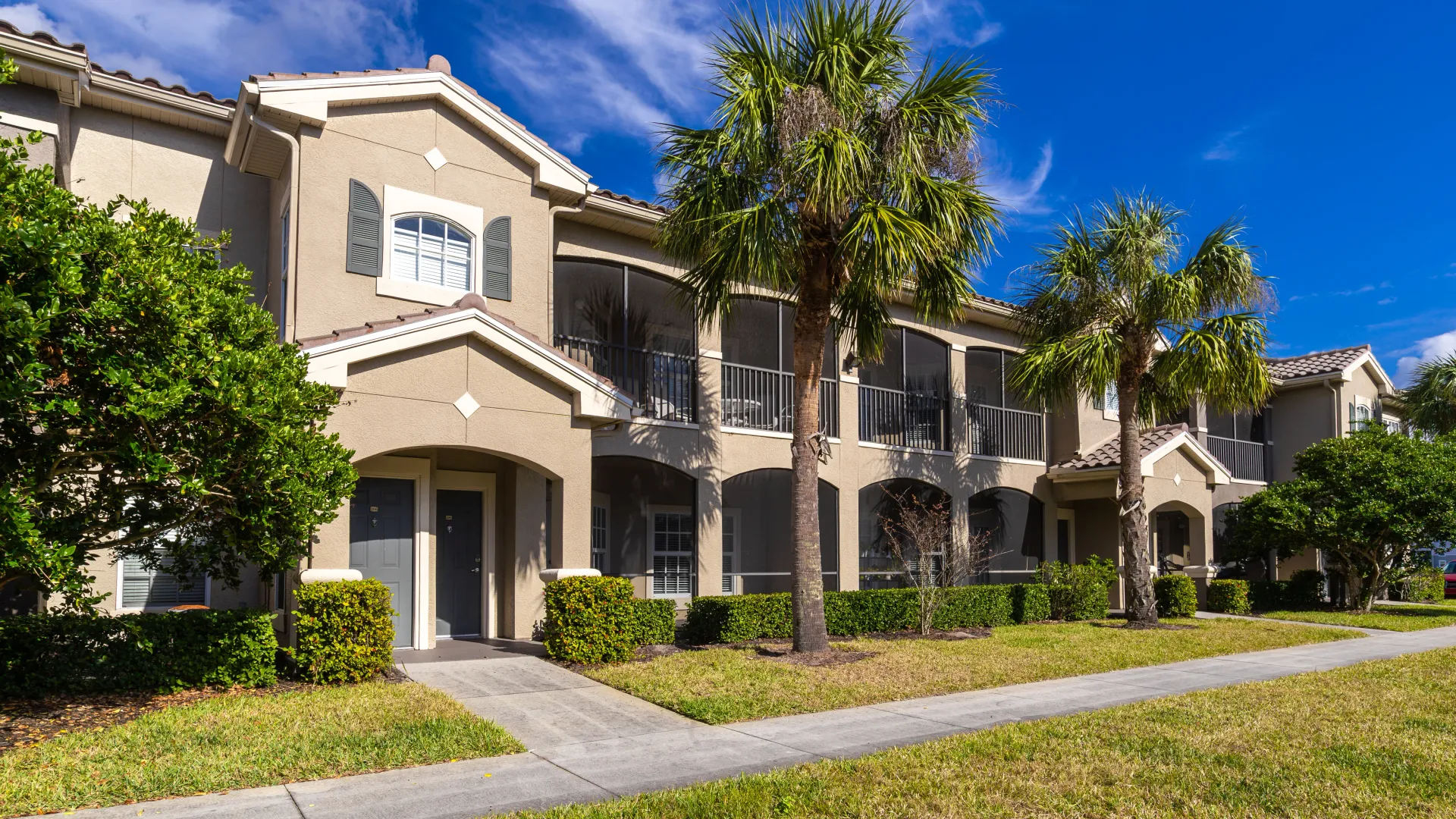
Resort-Style Living Awaits at Lakes of Tuscana Apartments













Apartment Home Features
- Full Size Washer & Dryer Included
- Breakfast Bar
- Central AC & Heat
- 9 Foot Ceilings
- Walk-In Closets
- Private Entry*
- Gourmet Kitchens
- Lake View*
- USB Outlet
- Vaulted Ceiling
- Multi-Speed Ceiling Fan
- Wood-Style Flooring
- Eat-In Kitchen
- Brushed Nickel Fixtures
- Smart Thermostat
- Smart Lock
- Preserve View*
- Screened-In Patios/Balconies
- Stainless Steel Appliances
- Wood-Style Blinds
- Built-In Computer Desks*
- Garden Tubs
- Spacious Master Suite
Fitness & Recreation
- Playground
- Poolside Cabanas
- Resort-Style Pool
- Tennis Court
- 24-Hour Fitness Center
- Cardio Equipment
- Complimentary Bike Rentals
- Complimentary Kayak Rentals
- Cornhole
- Fire Pit
- Free Weights
- Hammocks
- Lakeside Beach
- Picnic/Grilling Area
- Strength Training Equipment
- Pickleball Court
- Walking/Jogging Trails
- Hot Tub
For Pets
- Off-Leash Dog Park
- Pet Waste Stations
- Large Breeds Welcome
- Pet Friendly
On-Site Conveniences
- Additional Storage Available
- Amazon Hub Package Lockers
- Car Care Center
- Complimentary Preventative Pest Service
- Virtual/Facetime Tours Offered
- Business Center with Free Printing
- Reserved Parking Available
- Accept Visa & Mastercard
- Lawn Care/Lush Landscaping
- Online Rent Payments
- Online Service Requests
- WiFi Hotspot in Common Areas
- Friendly Onsite Management
- Garages Available
- Gated Community
- Short Term Leases Available
- Electric Charging Outlets*
- WiFi Hotspots in Common Areas
Lakes of Tuscana Floor Plans & Availability
The Corsica
Step into serenity with this tranquil 1-bedroom, 1-bathroom haven with wood-style flooring, walk-in closet, and private lanai.
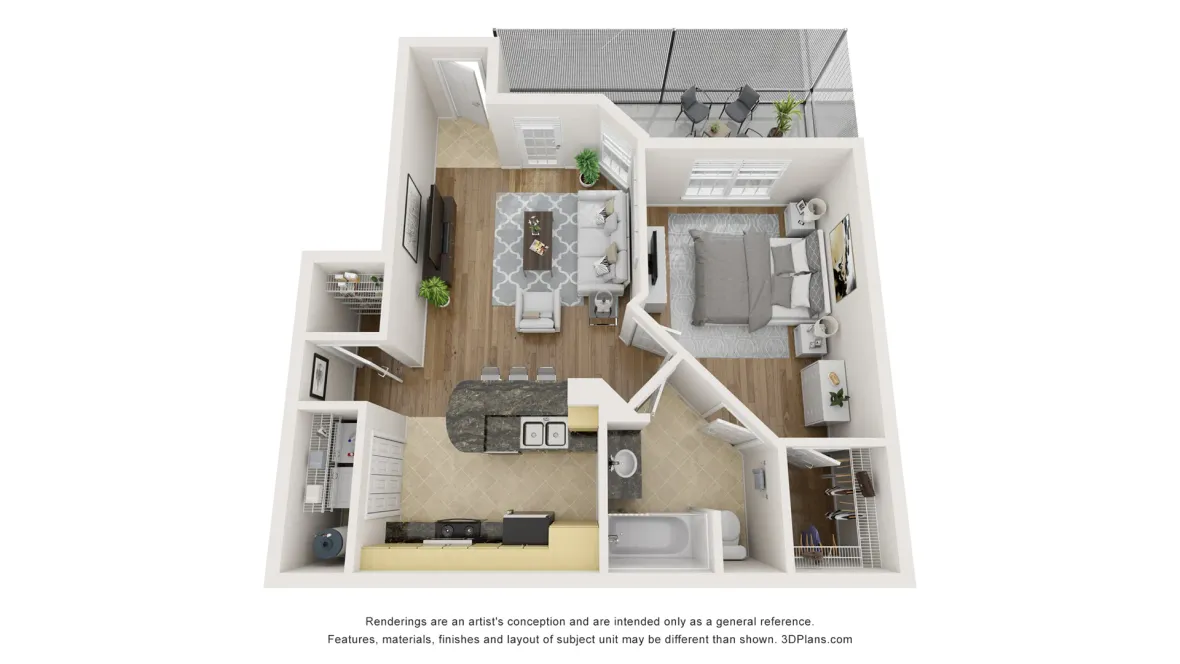
The Sicilian
Elevate your space with The Sicilian, a one-bedroom, one-bathroom gem on the second floor with a spacious living room and convenient built-in desk.
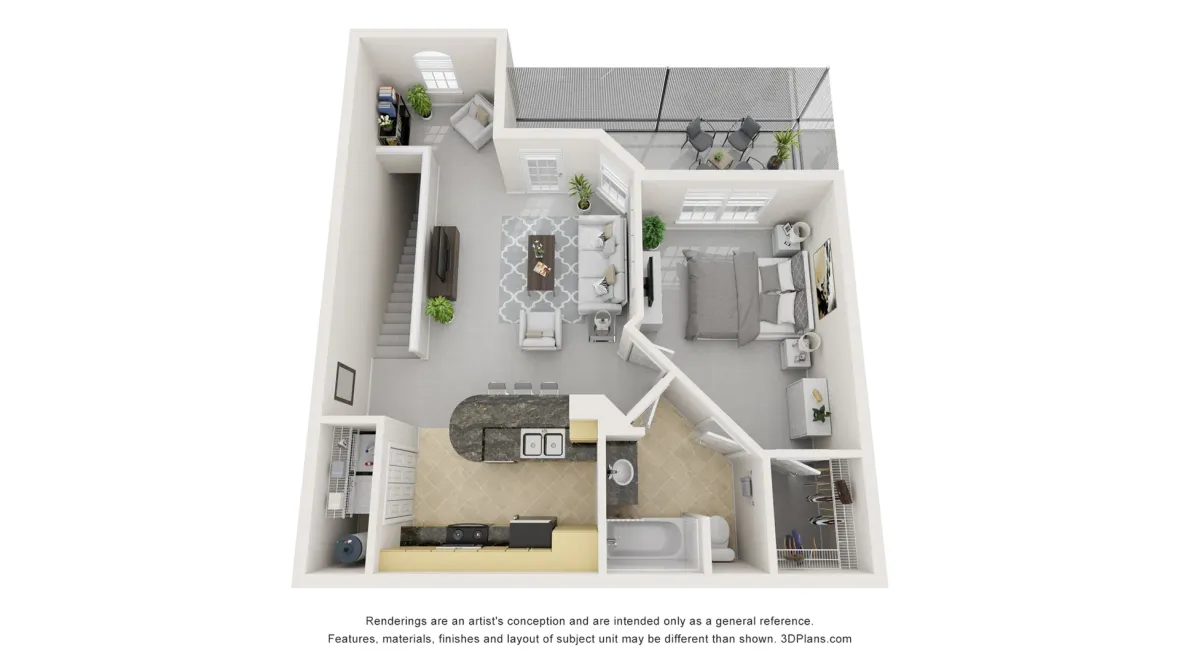
The Portofino
Embrace the charm and comfort of The Portofino, a one-bedroom, one-bathroom home offering wood-style flooring, a large dining room, and a primary suite with a soaking tub.
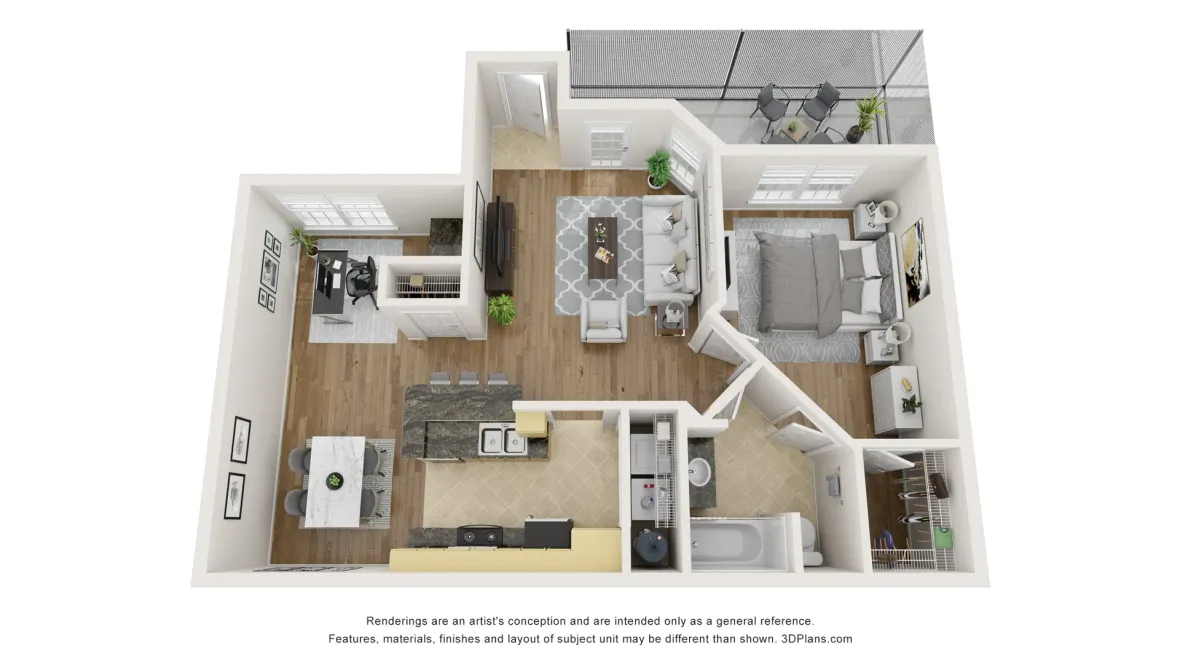
The Sienna
Find room to roam in our largest 1-bedroom, 1-bathroom floor plan, a loft-inspired home with a large study and separate dining area.
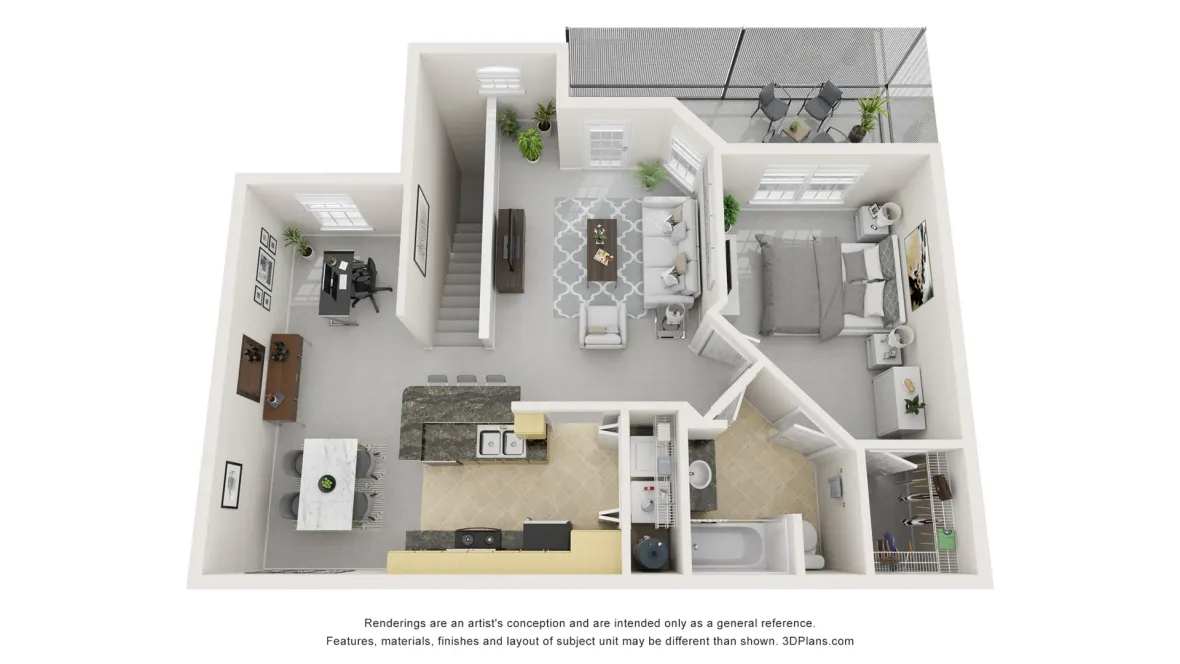
The Venetian
Your first-floor sanctuary awaits in this two-bedroom, two-bathroom home with attached garage, wood-style flooring, and serene, private lanai.
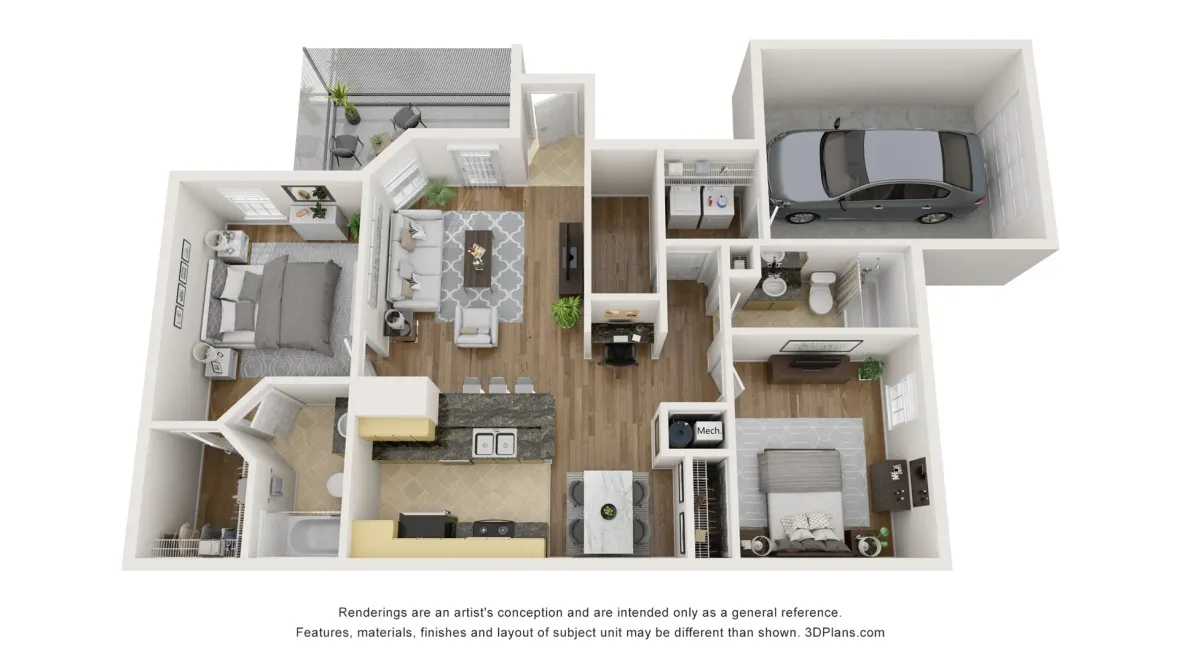
The Genova
Our Genova floor plan is a step above the rest: A 2-bedroom, 2-bathroom haven with garage access, full-size washer and dryer, and a serene lanai.
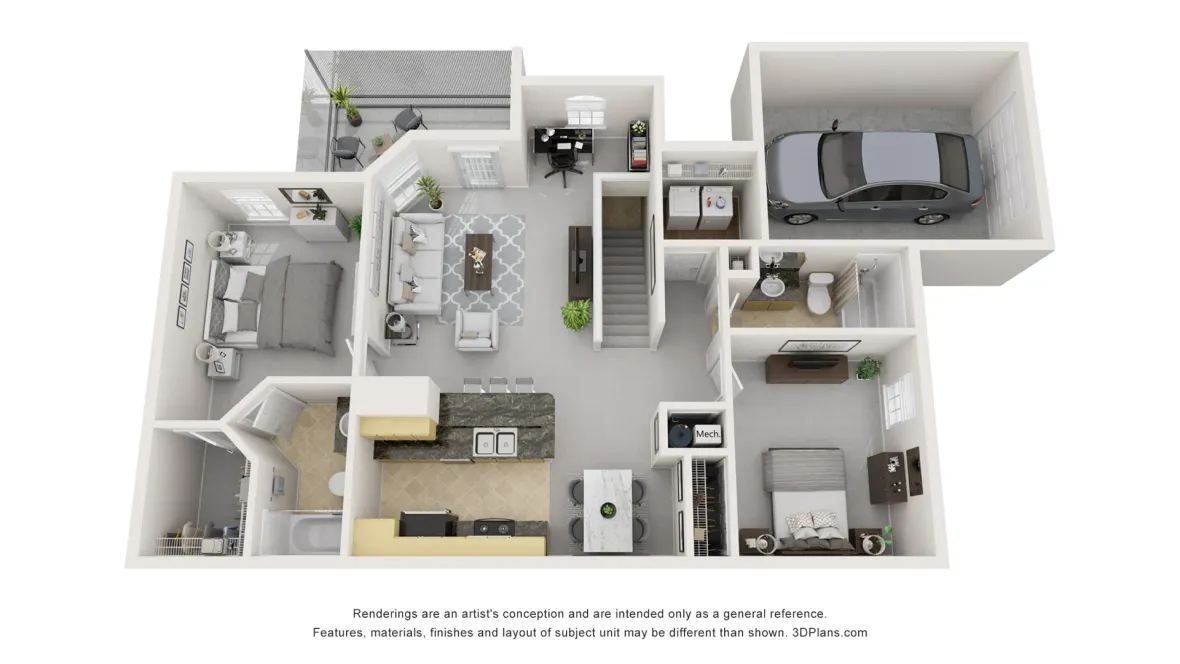
The Florence
Experience first-floor chic in this 2-bedroom, 2-bathroom haven with elegant wood-style flooring and convenient in-home laundry.
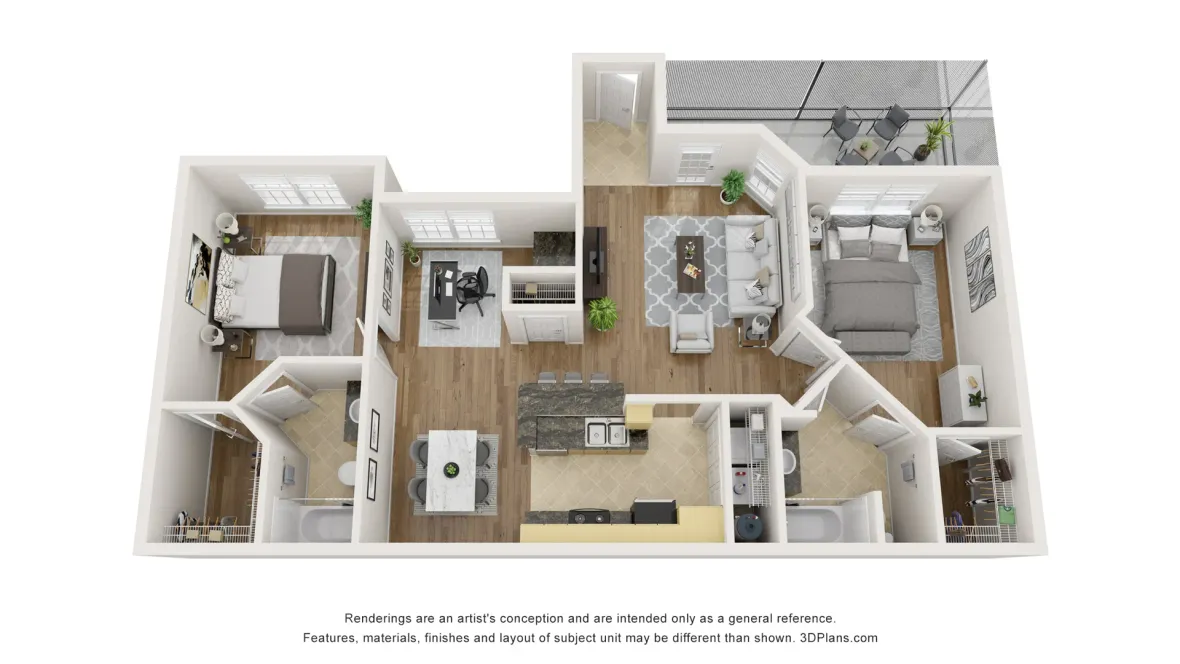
The Milan
Style meets space in our largest two-bedroom, two-bathroom home, featuring dual primary suites, study room, and full-size washer and dryer. Lake view options available!
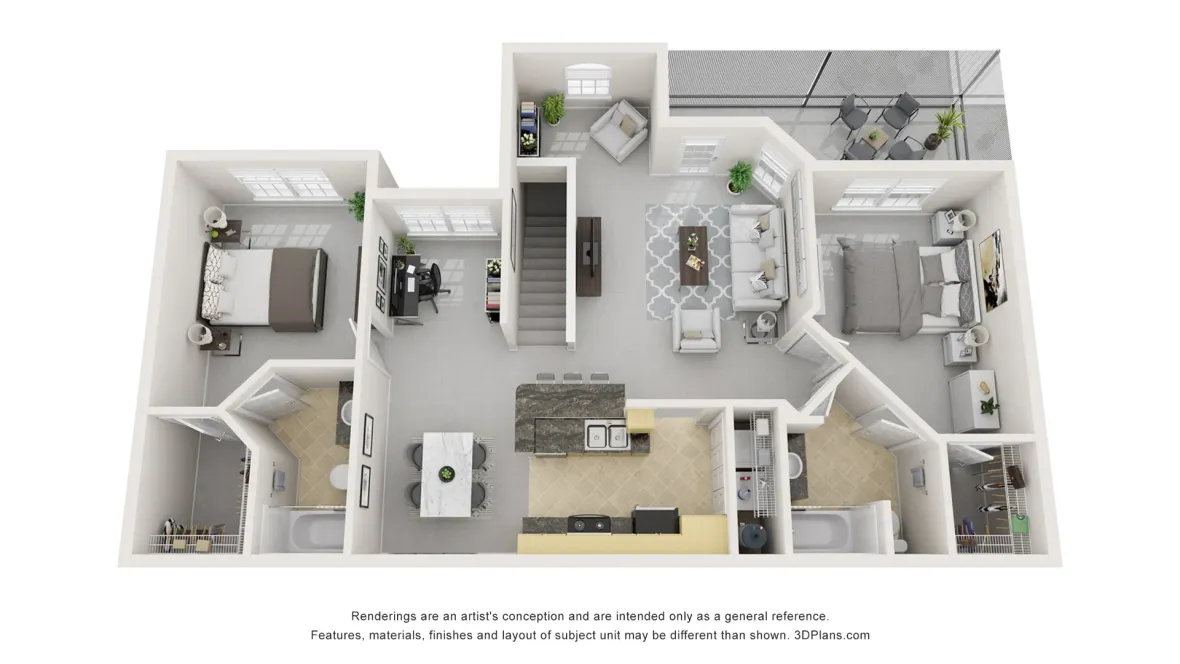
The Bellagio
This first-floor, 3-bedroom, 2-bathroom retreat offers comforts such as a built-in desk, soaking garden tub, and private lanai.
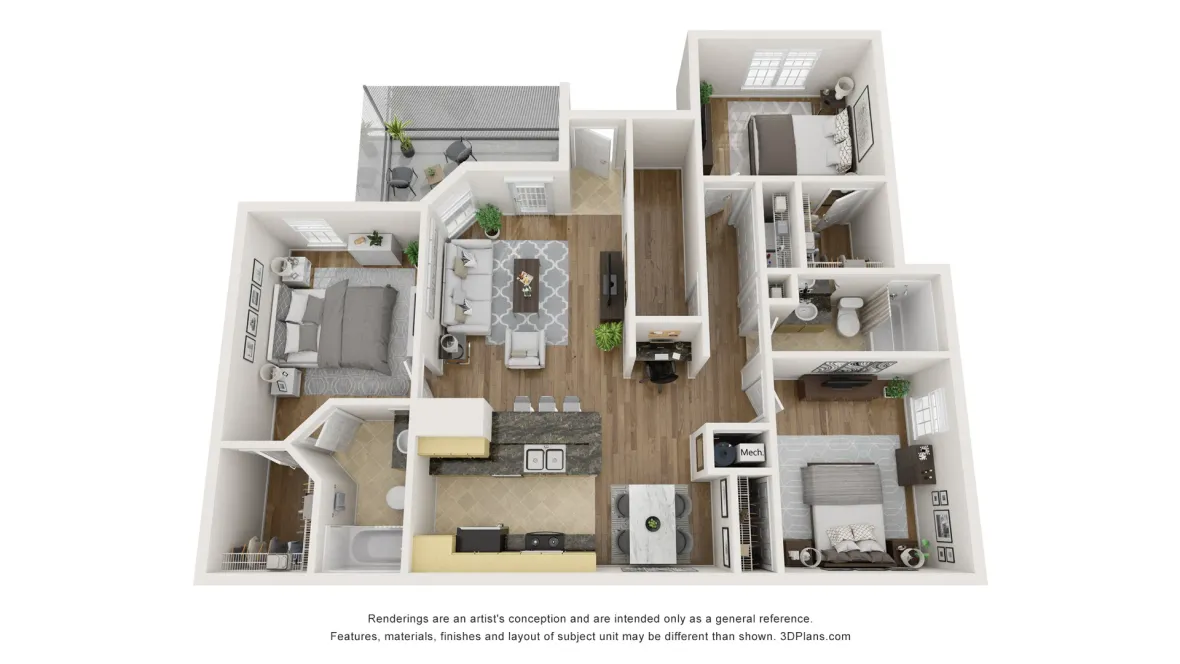
The Viera
Our largest 3-bedroom, 2-bathroom goes beyond the ordinary with ample space, a grand walk-in closet, and inviting lanai.
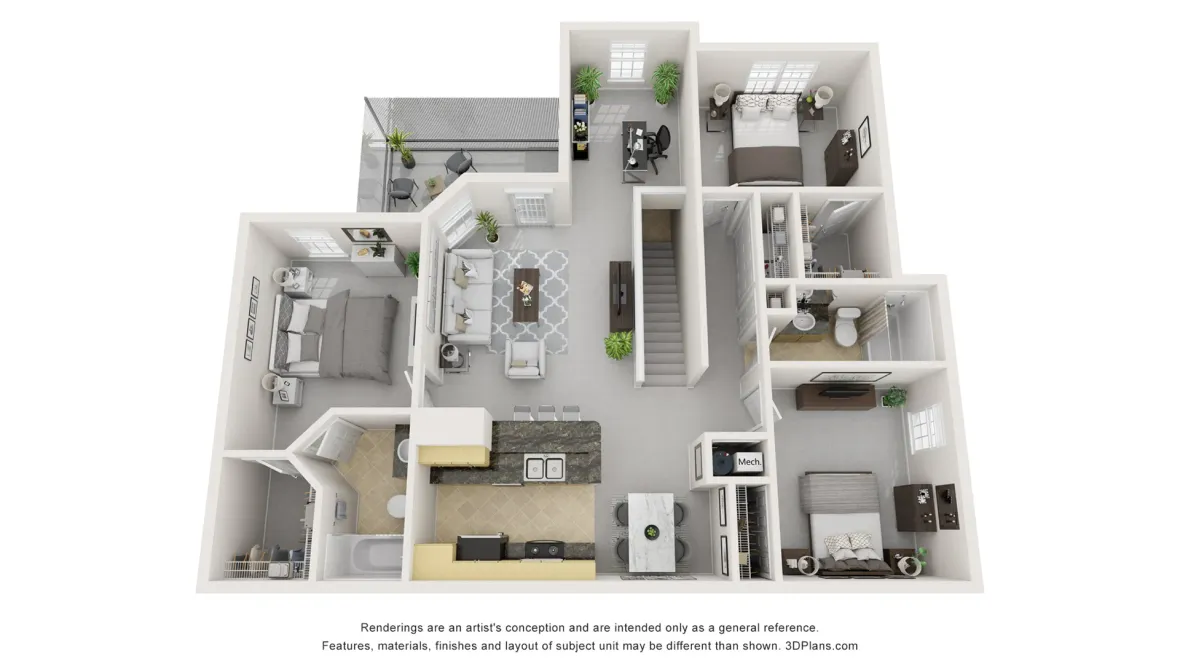
The Viera with Garage
Our largest 3-bedroom, 2-bathroom goes beyond the ordinary with ample space, a grand walk-in closet, and inviting lanai.
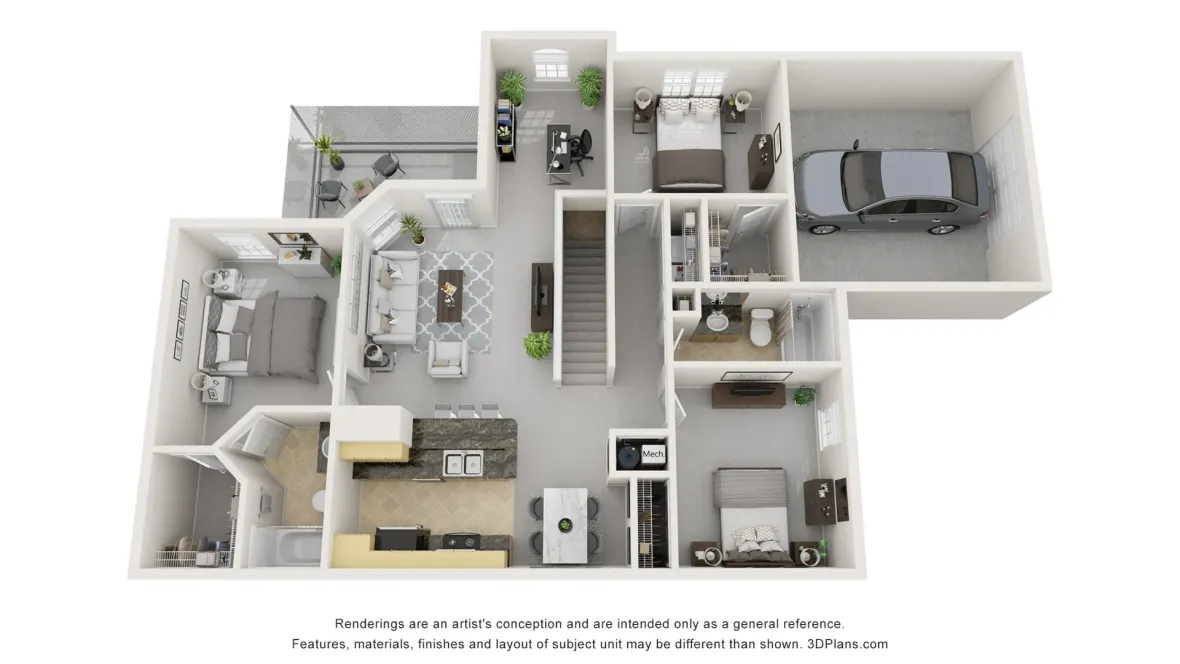
Port Charlotte FL Apartments Close to Beaches & Local Attractions



Exclusive Resident VIP Program at Lakes of Tuscana
Exceptional Care in Port Charlotte FL Apartments
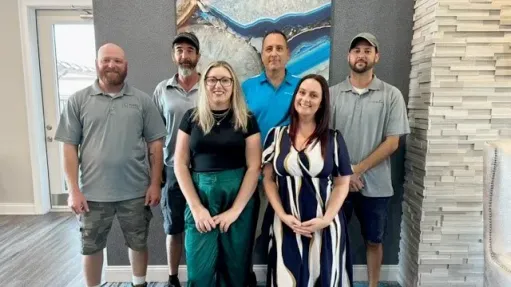
Monday
8:00 AM - 5:30 PM
Tuesday
8:00 AM - 5:30 PM
Wednesday
8:00 AM - 5:30 PM
Thursday
8:00 AM - 5:30 PM
Friday
8:00 AM - 5:30 PM
Saturday
10:00 AM - 4:00 PM
Sunday
Closed
24001 Madaca Ln, Port Charlotte, FL 33954-2800





