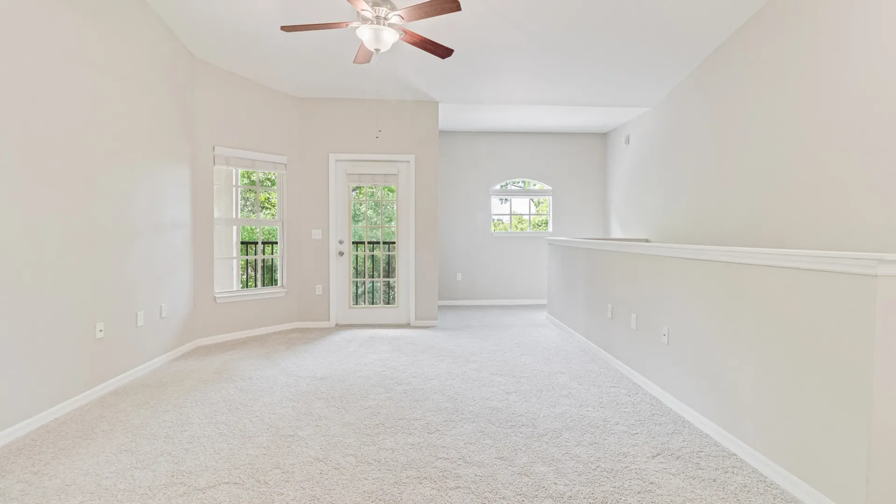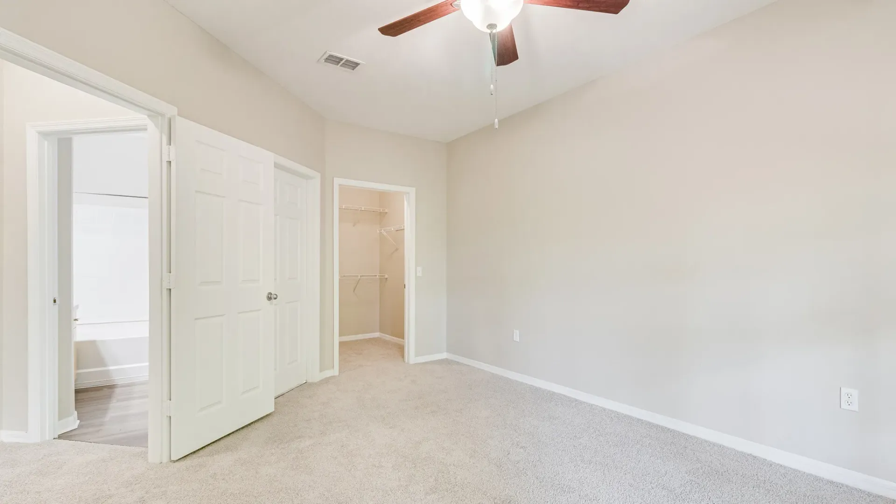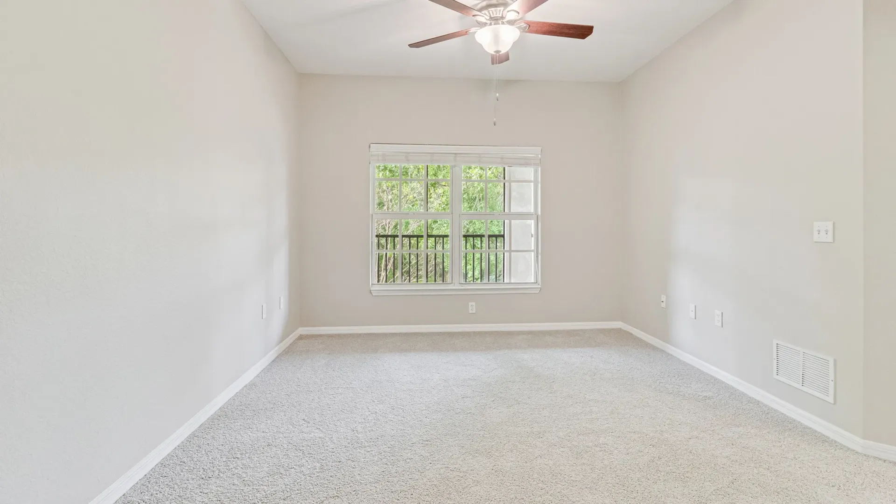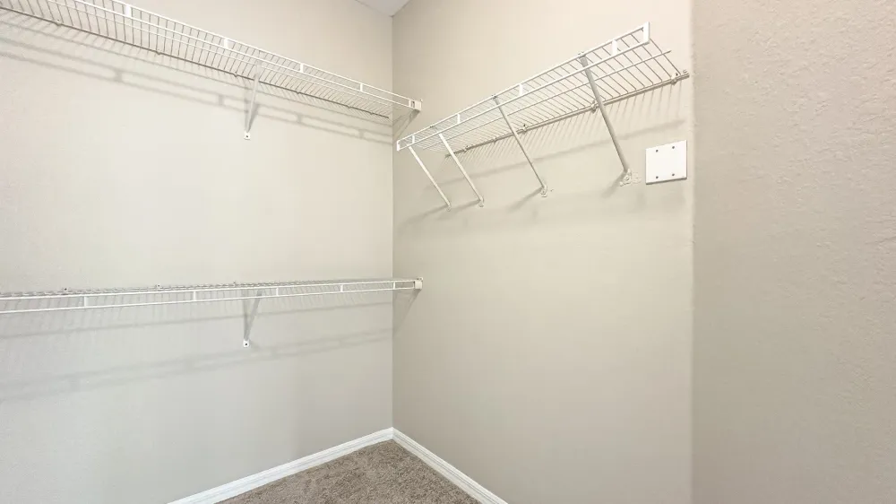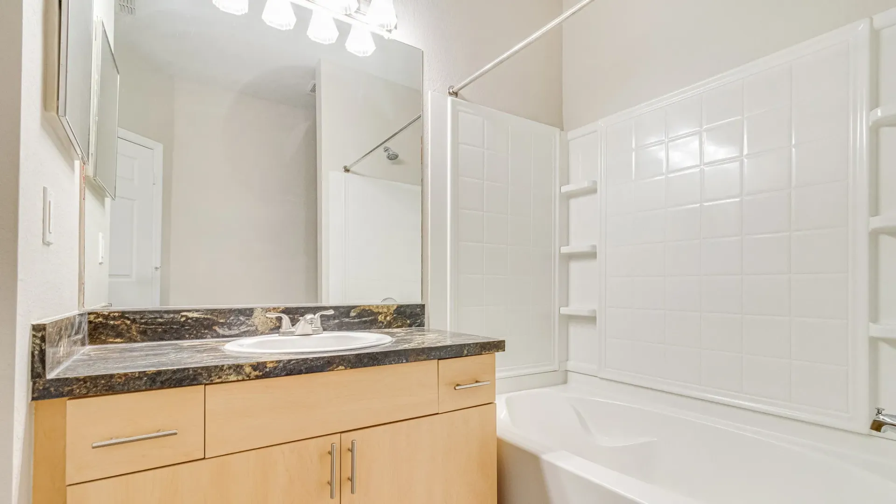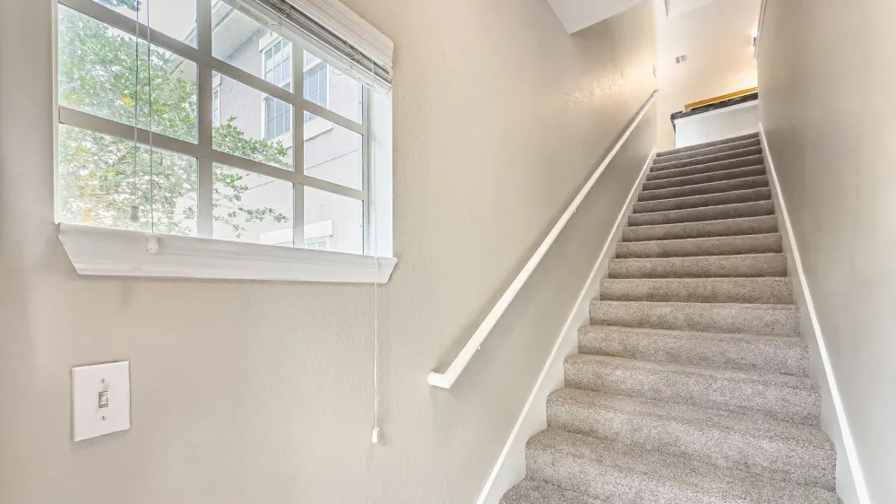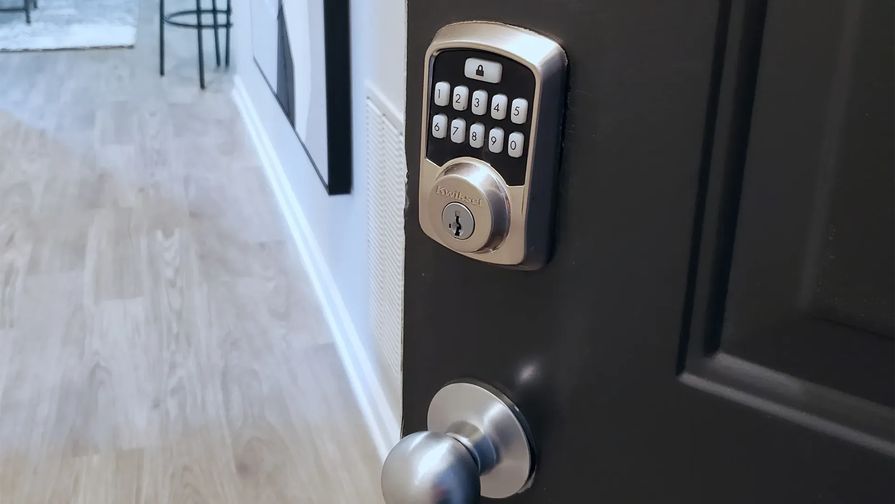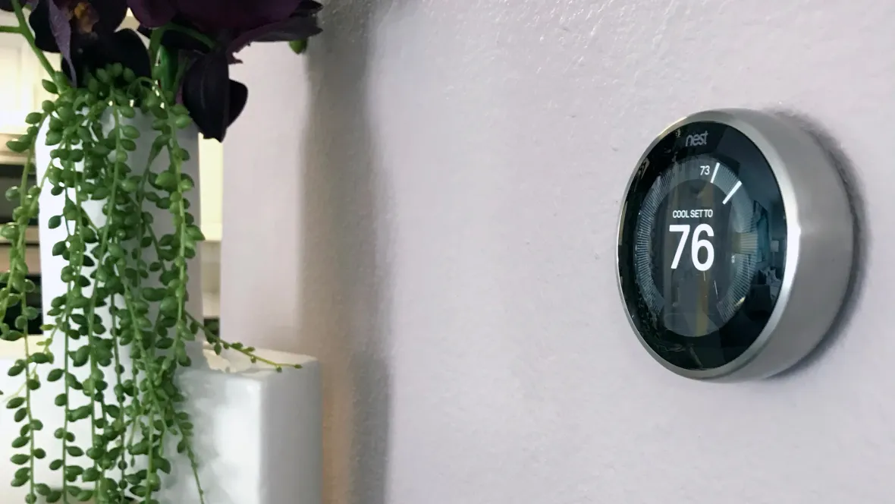Spacious Living Awaits: Explore Our Diverse 1, 2, and 3-Bedroom Options

Embrace upscale living in Port Charlotte
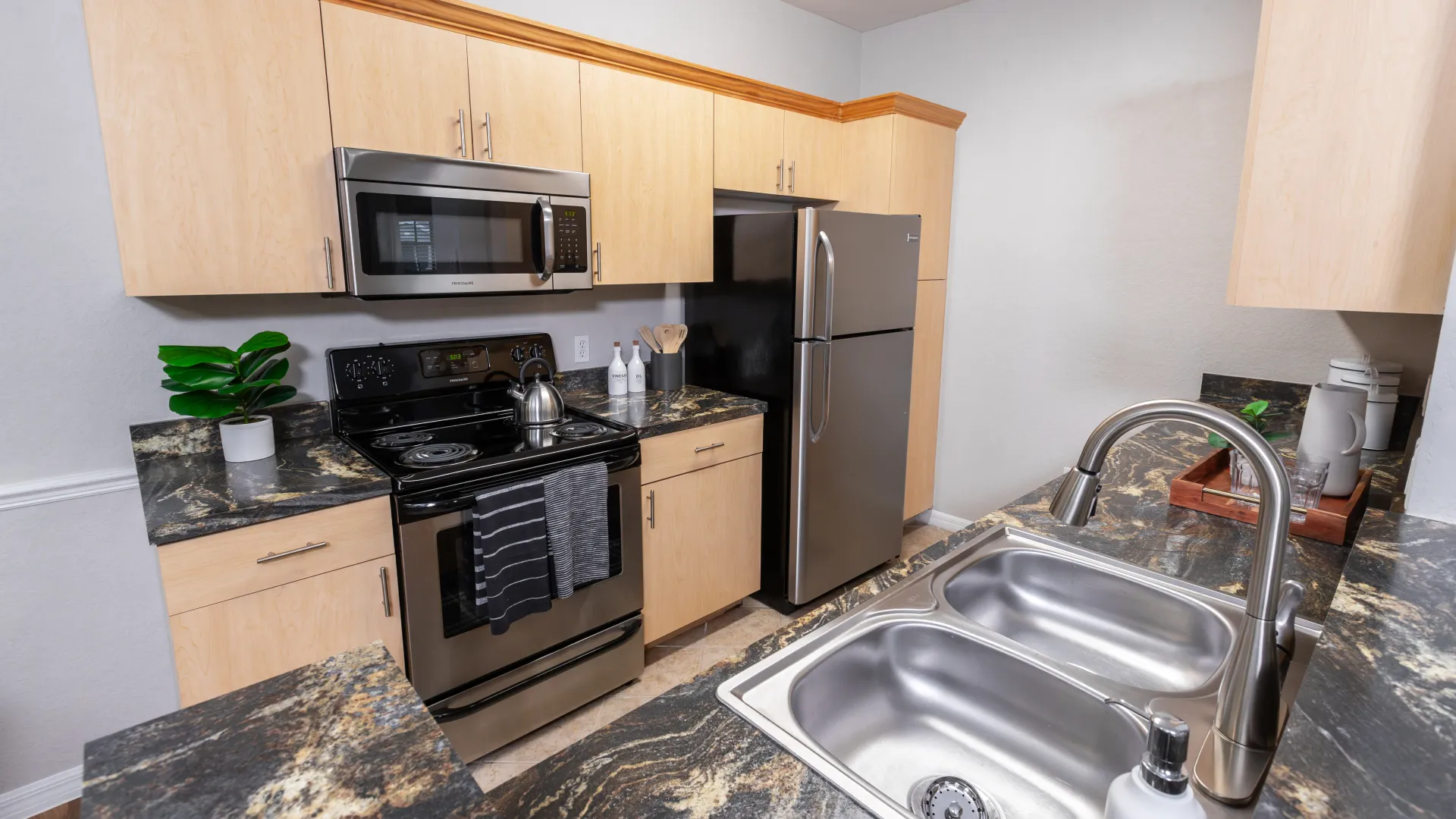
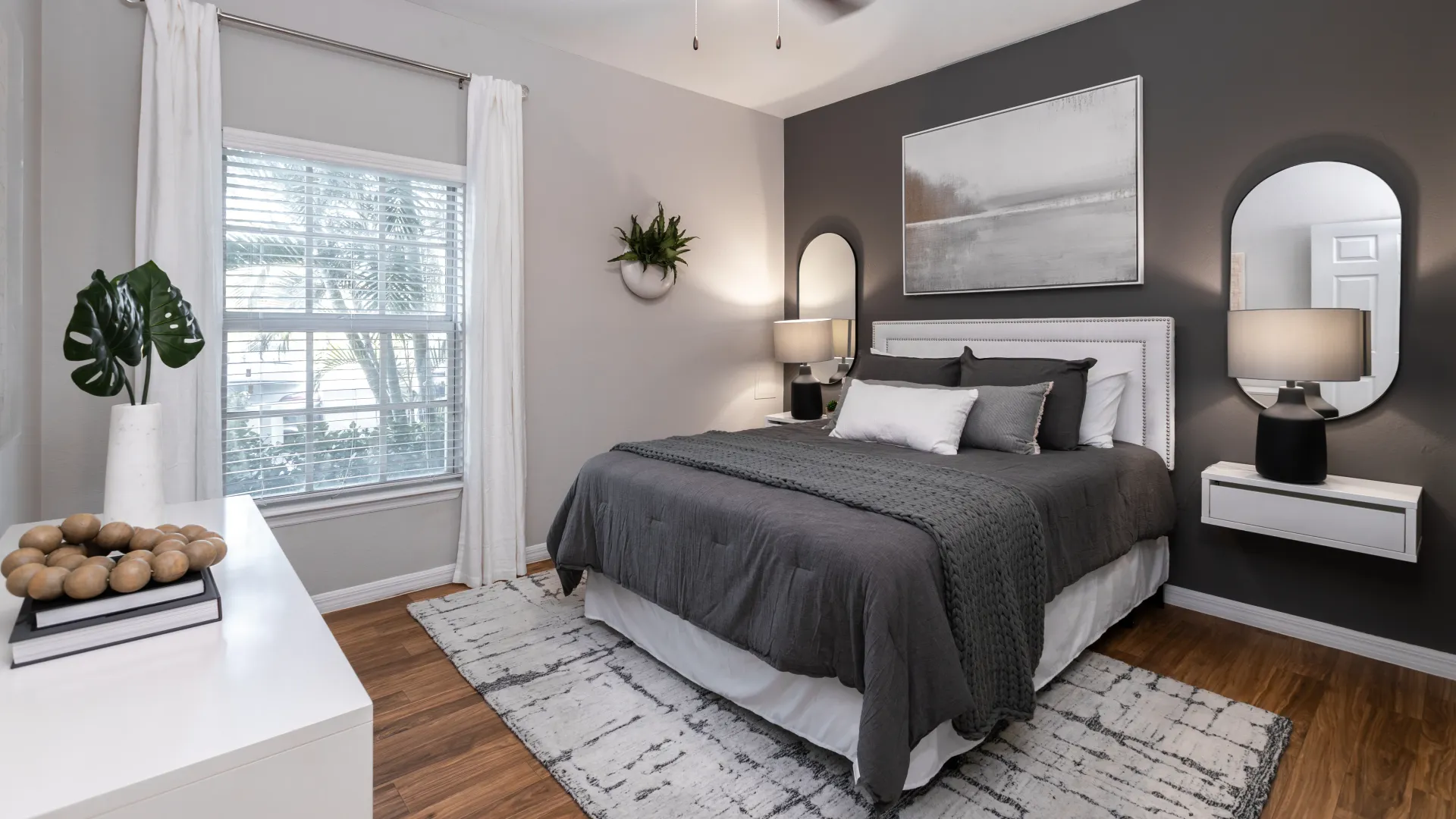
Spacious Living Awaits: Explore Our Diverse 1, 2, and 3-Bedroom Options

Embrace upscale living in Port Charlotte


Explore other floor plans
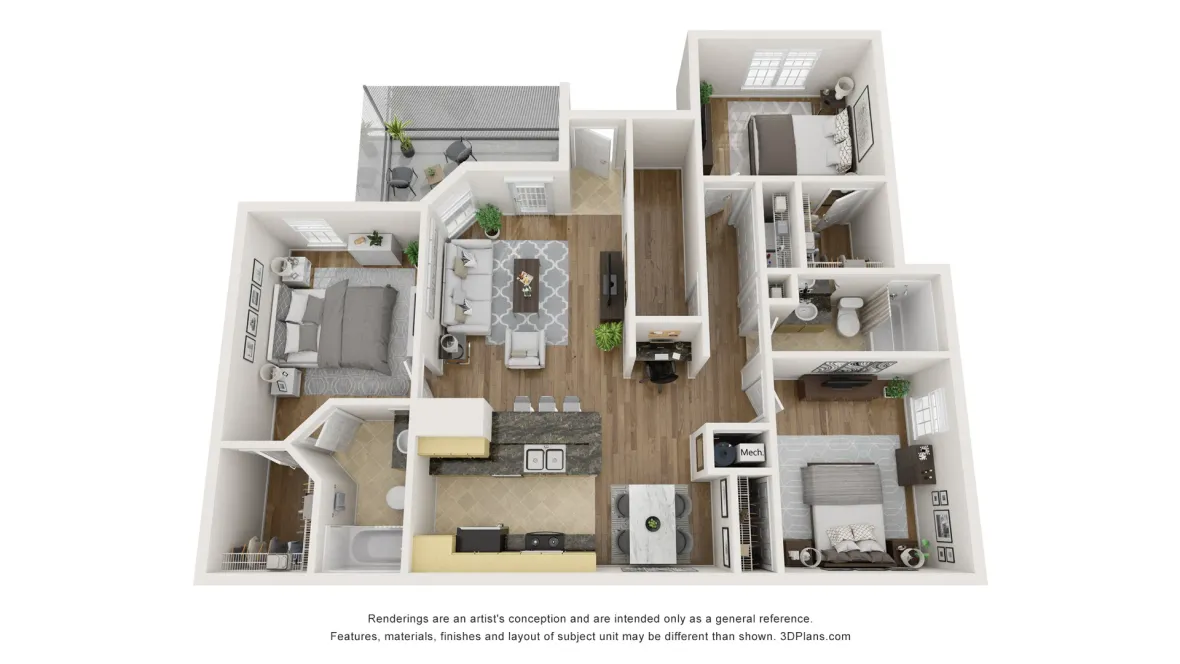
The Bellagio
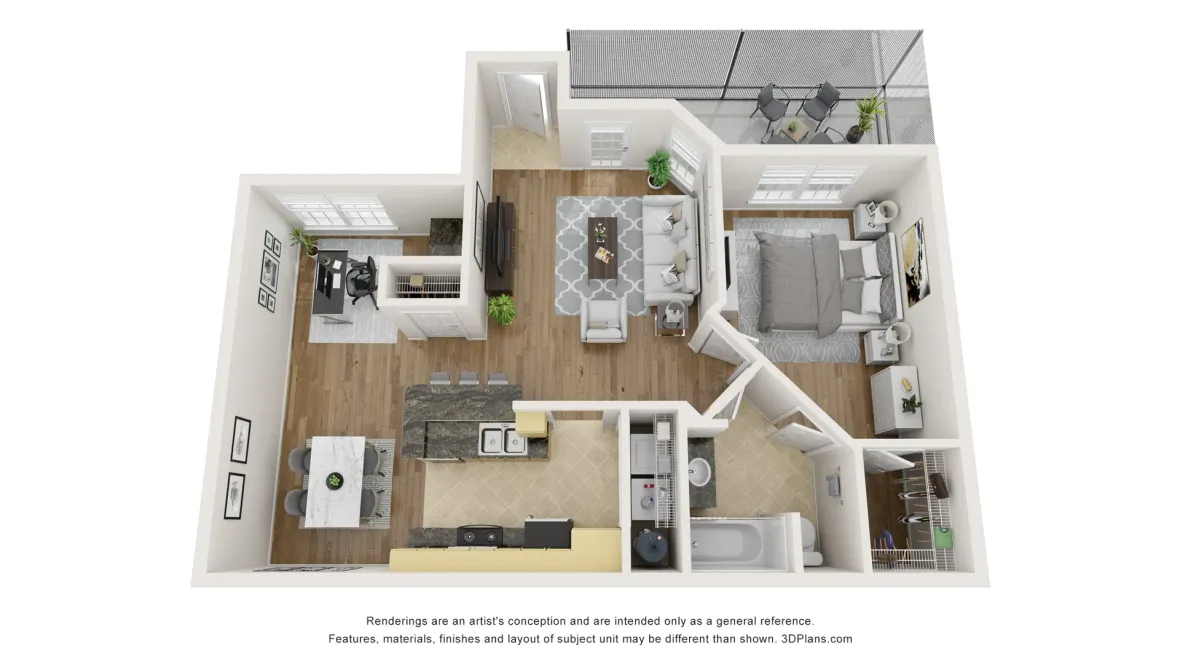
The Portofino
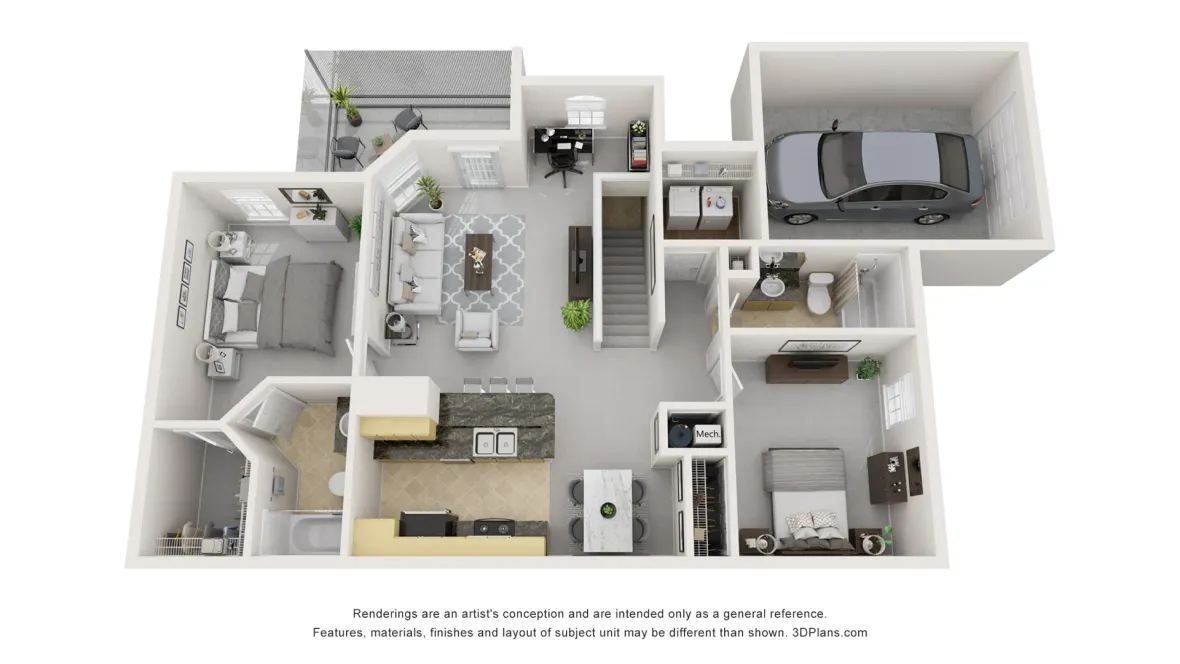
The Genova
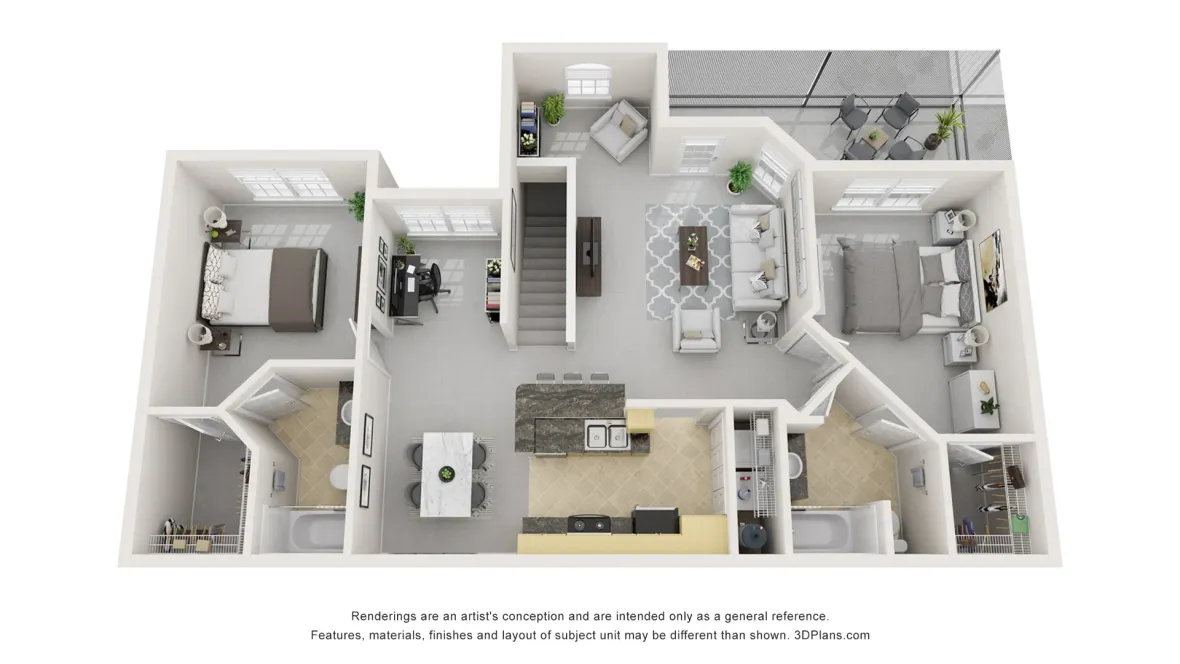
The Milan
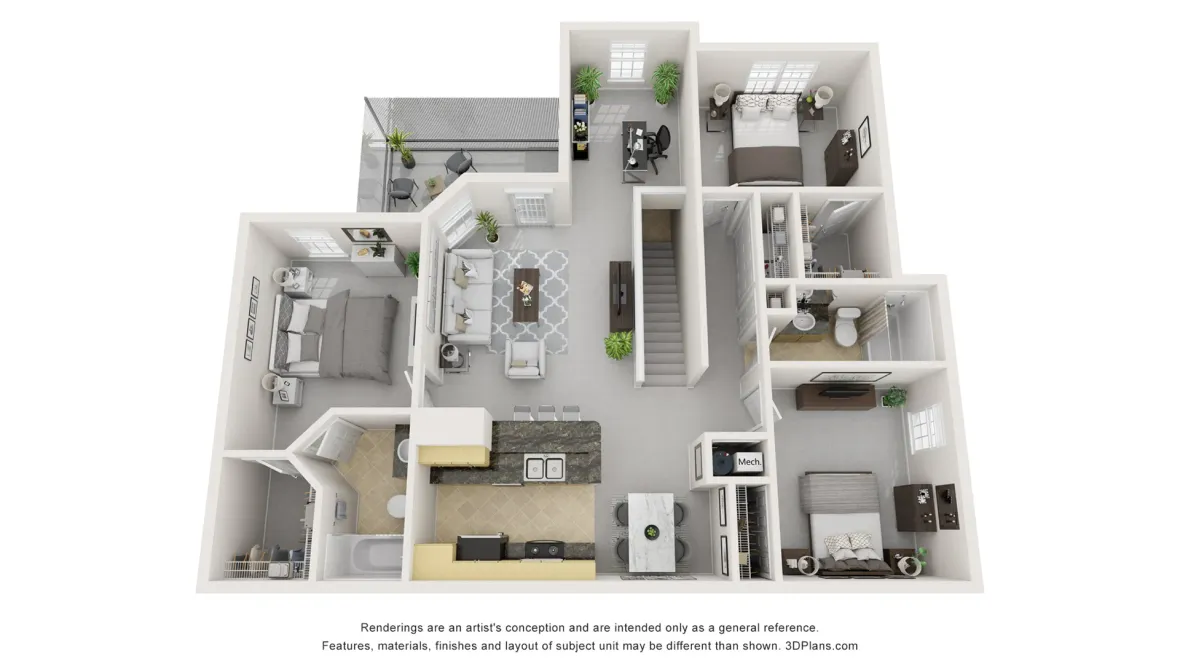
The Viera
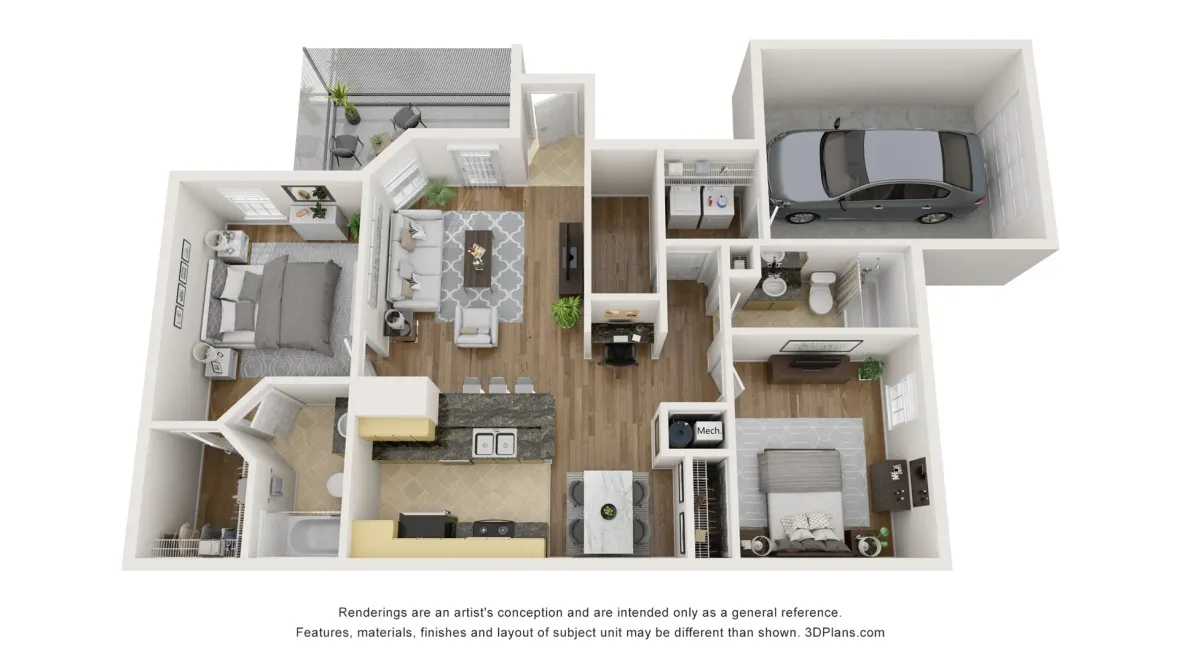
The Venetian
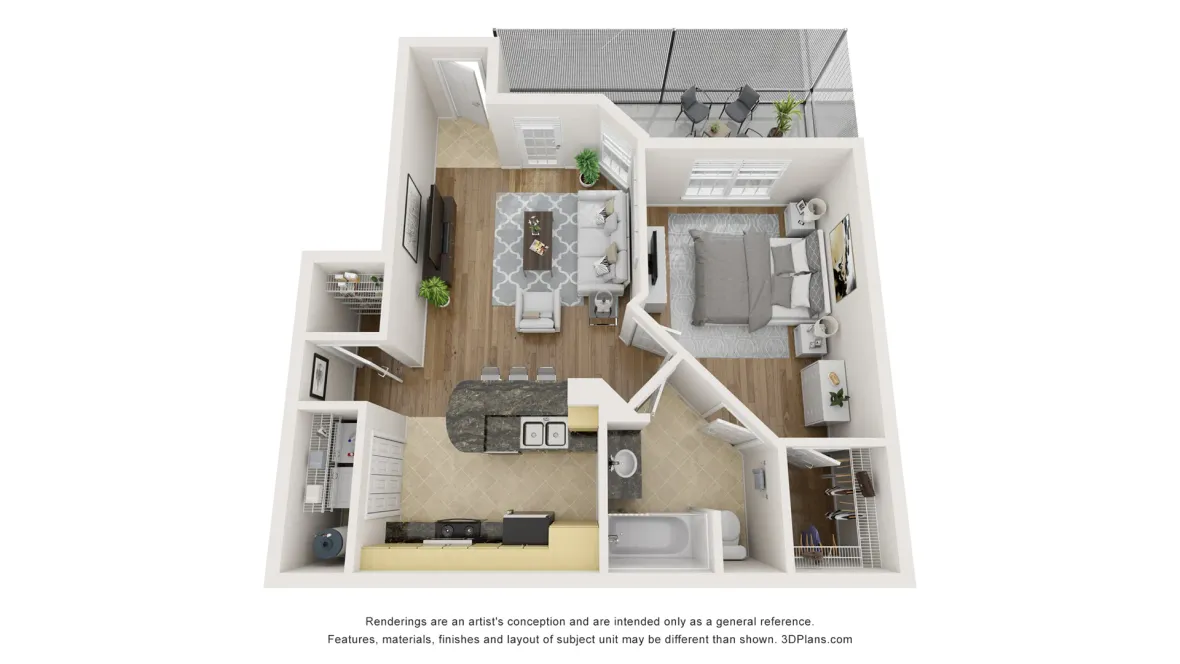
The Corsica
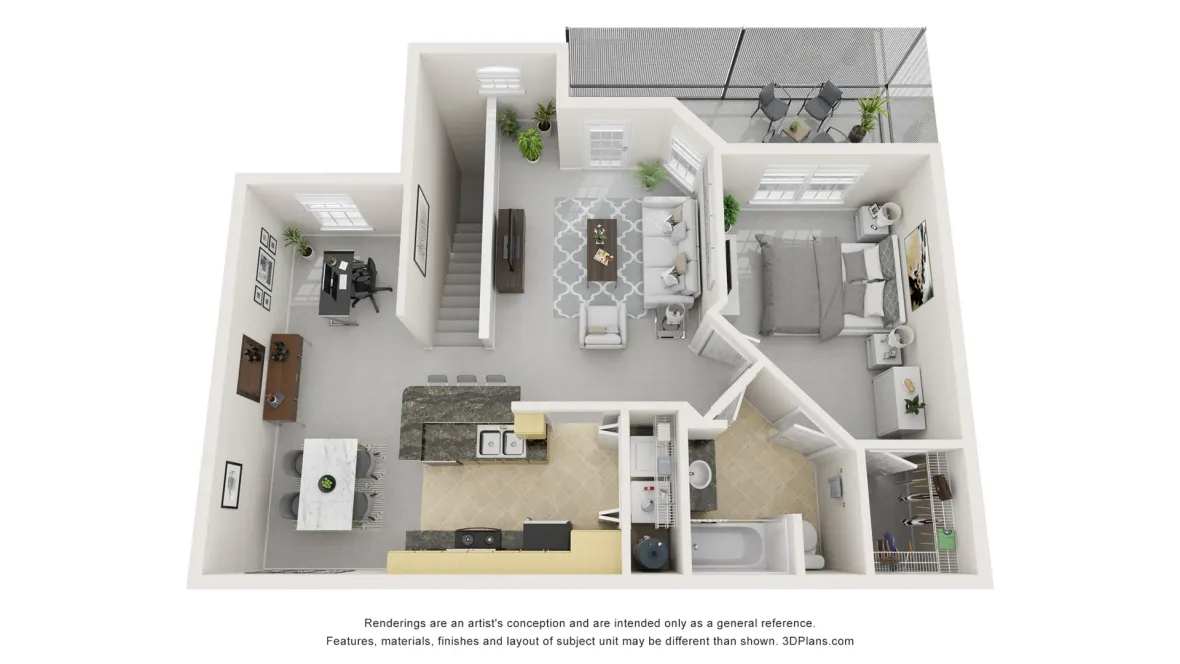
The Sienna
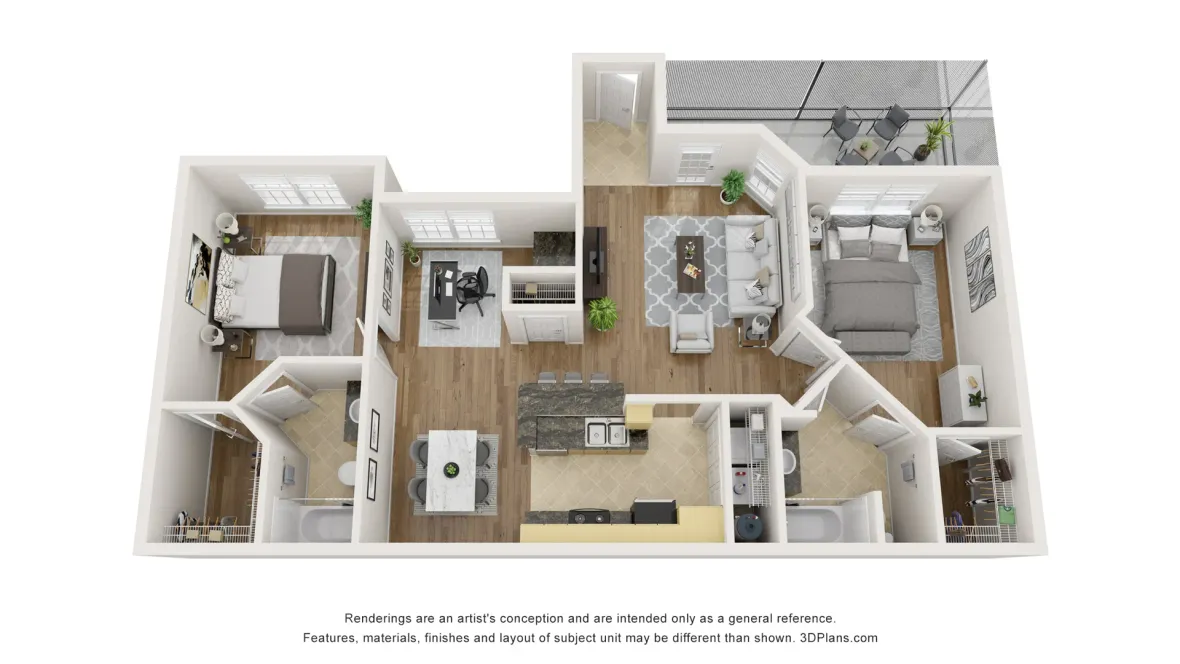
The Florence
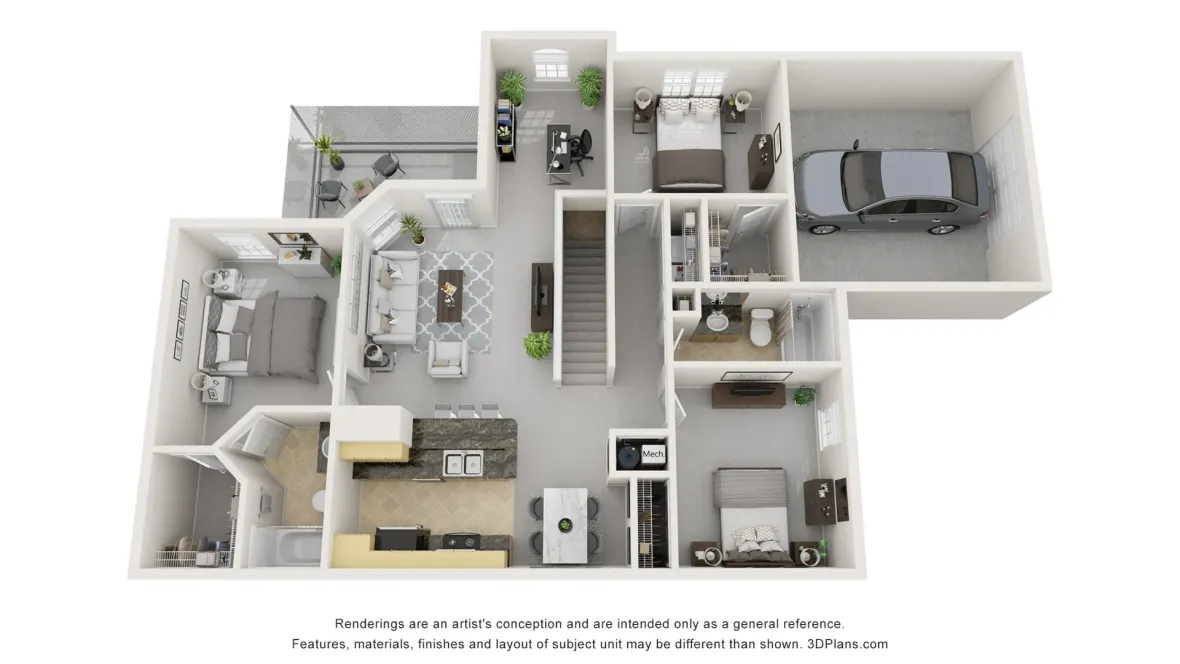
The Viera with Garage
Come Home to Lakes of Tuscana Apartments
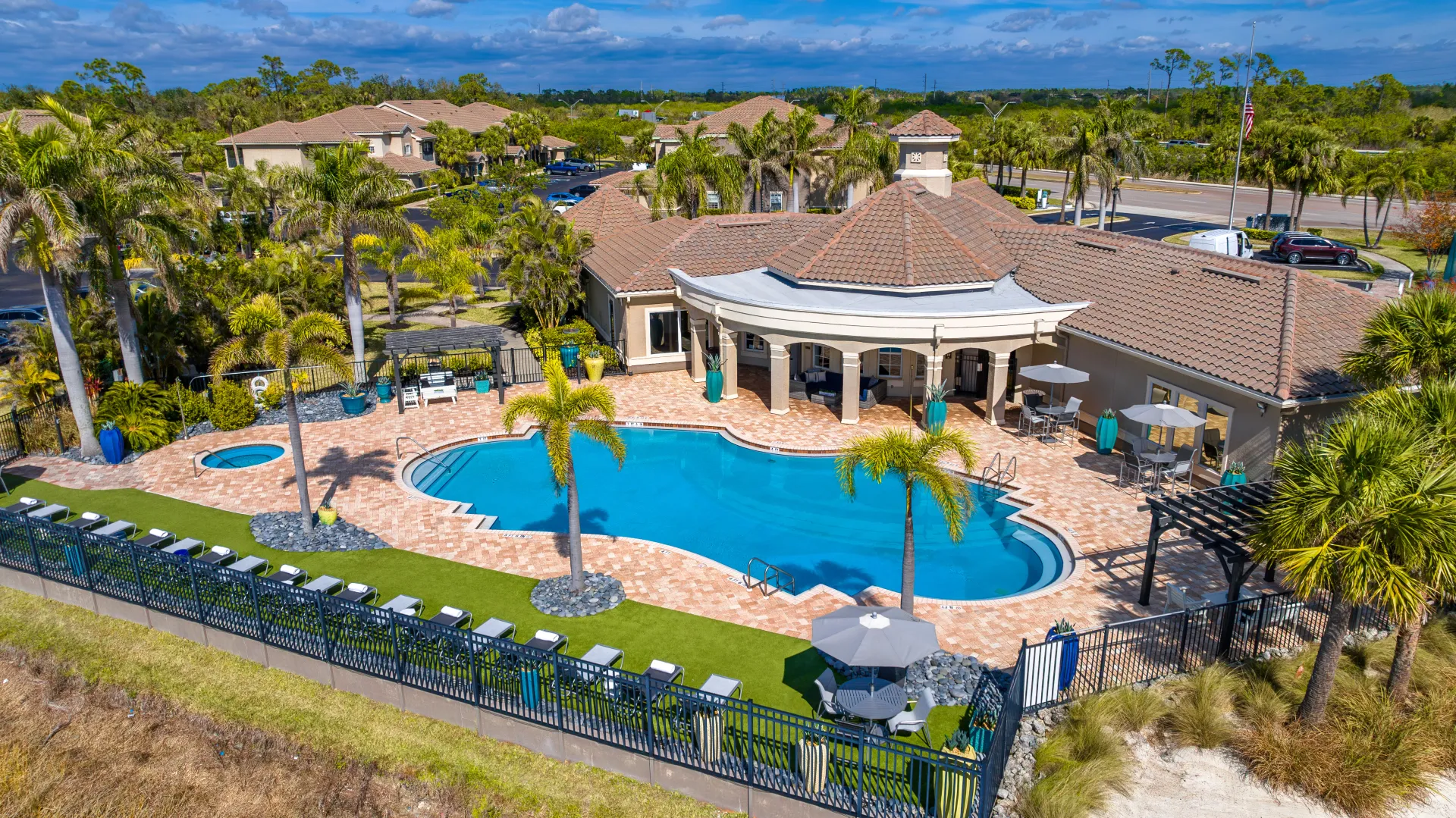
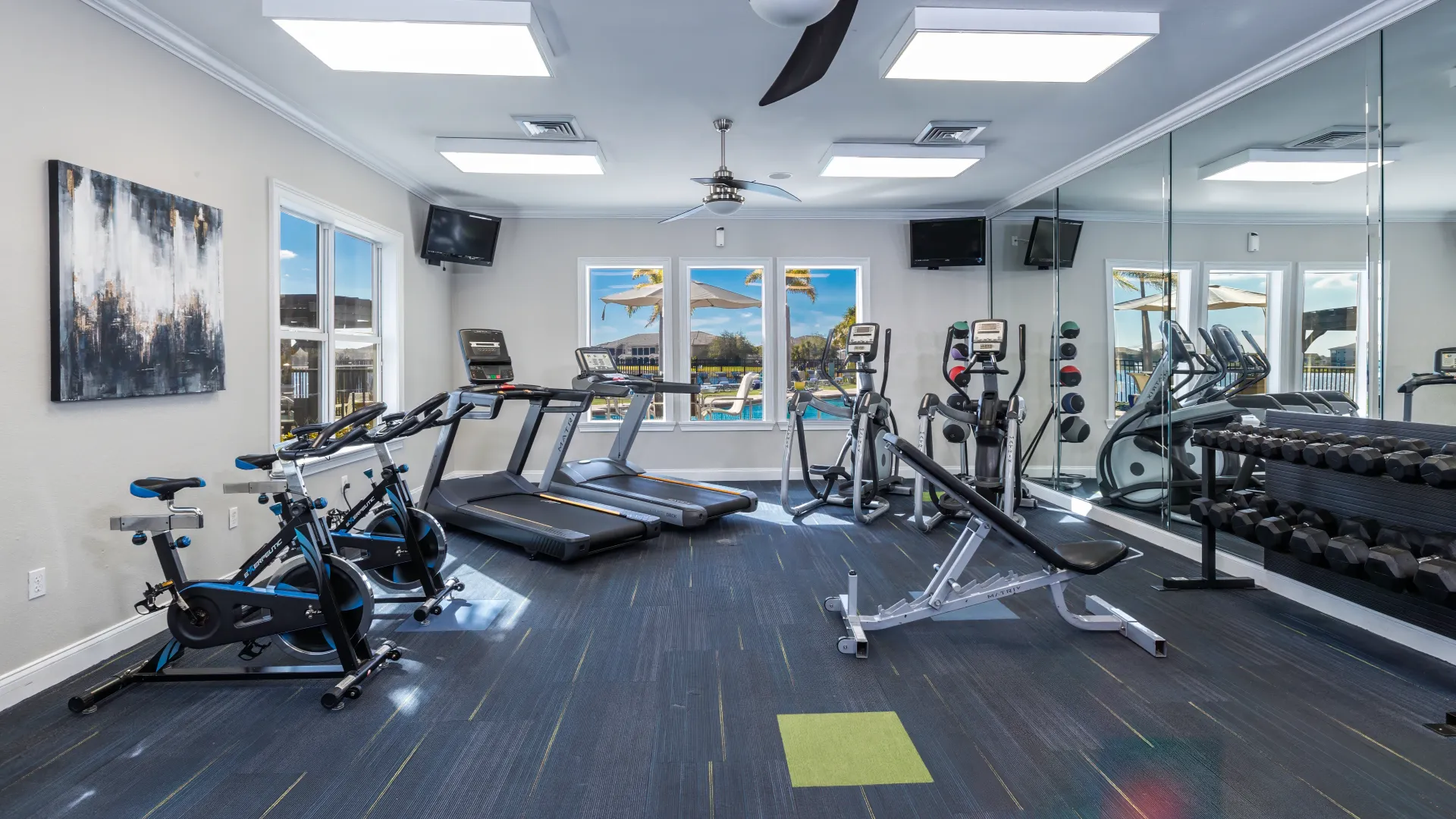
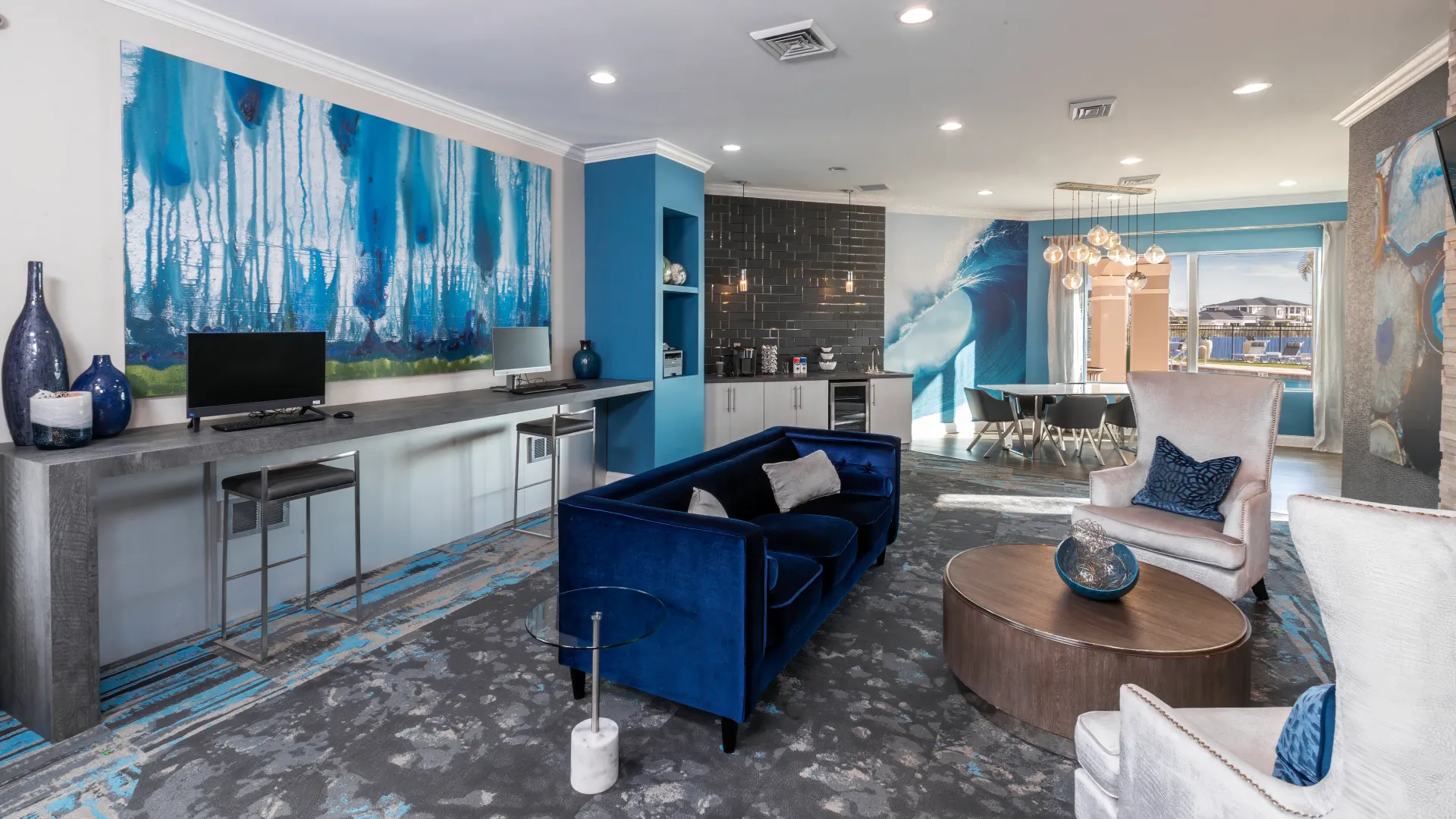
Monday
8:00 AM - 5:30 PM
Tuesday
8:00 AM - 5:30 PM
Wednesday
8:00 AM - 5:30 PM
Thursday
8:00 AM - 5:30 PM
Friday
8:00 AM - 5:30 PM
Saturday
10:00 AM - 4:00 PM
Sunday
Closed
24001 Madaca Ln, Port Charlotte, FL 33954-2800
*This community is not owned or operated by Aspen Square Management Inc., it is owned and operated by an affiliate of Aspen. This website is being provided as a courtesy for the benefit of current and future residents.

