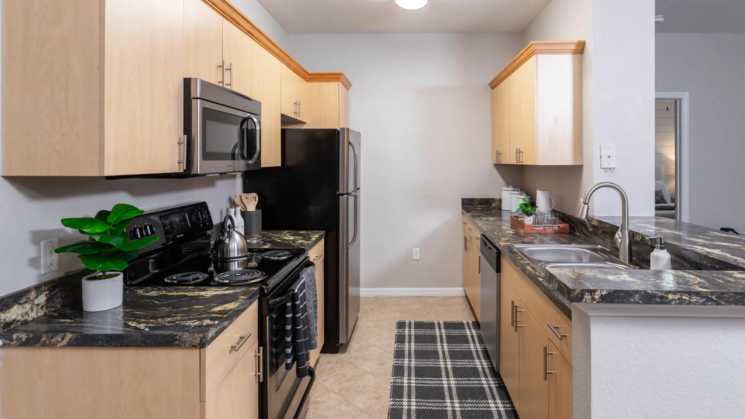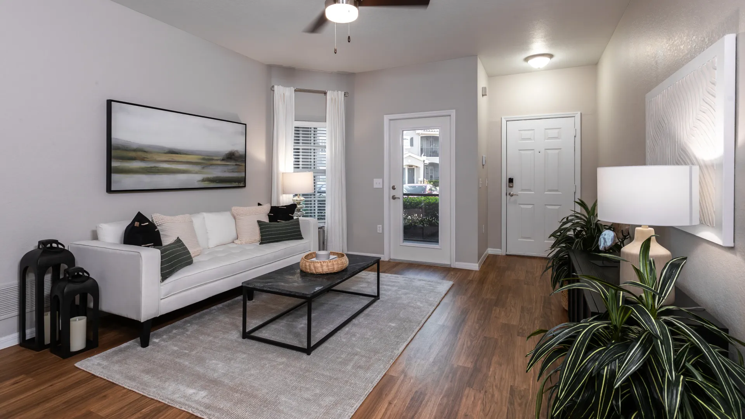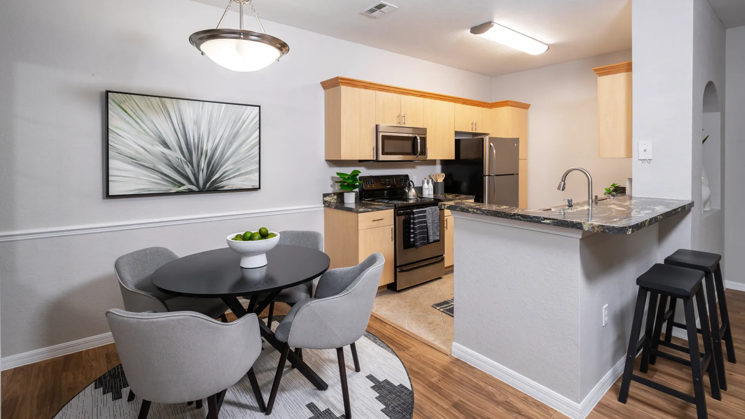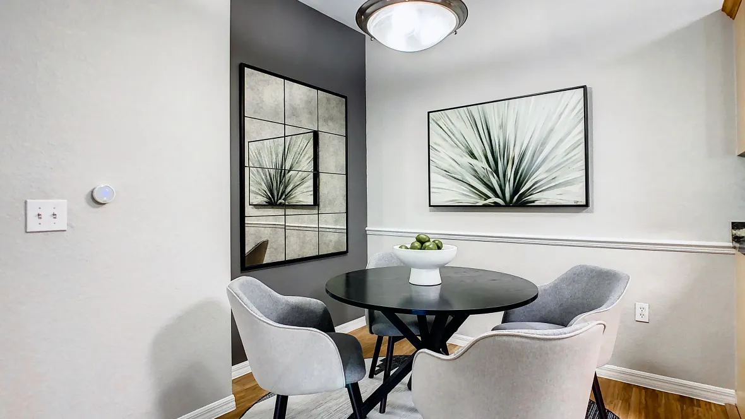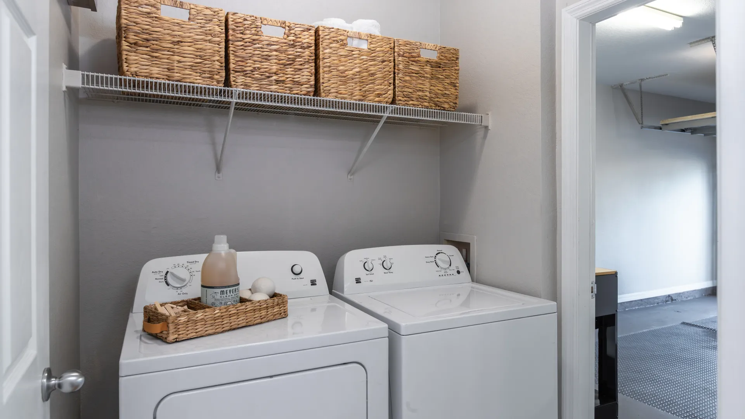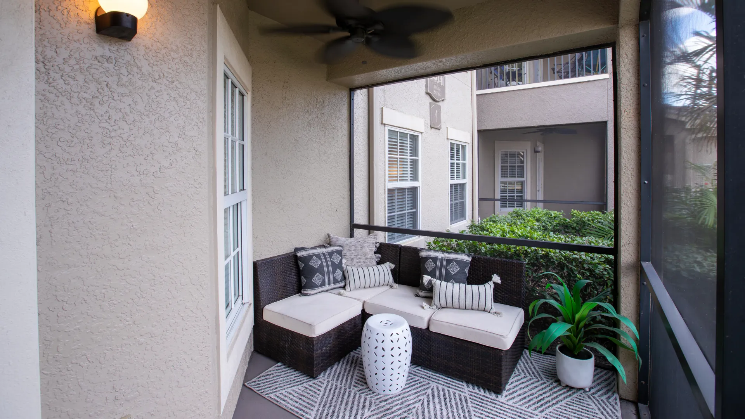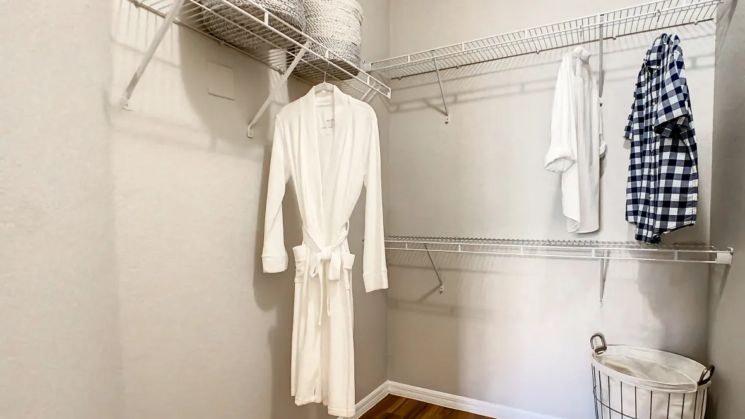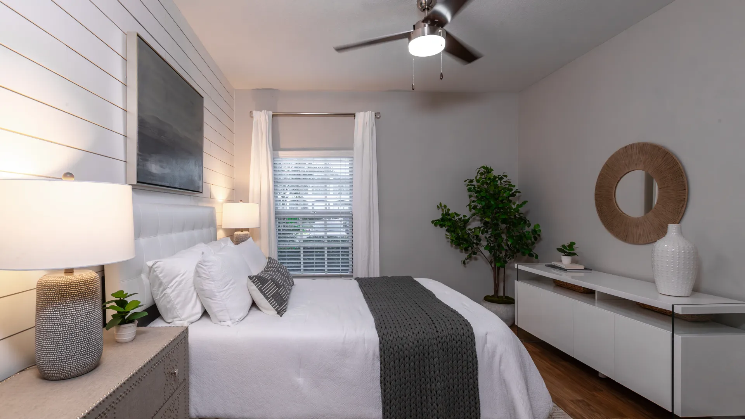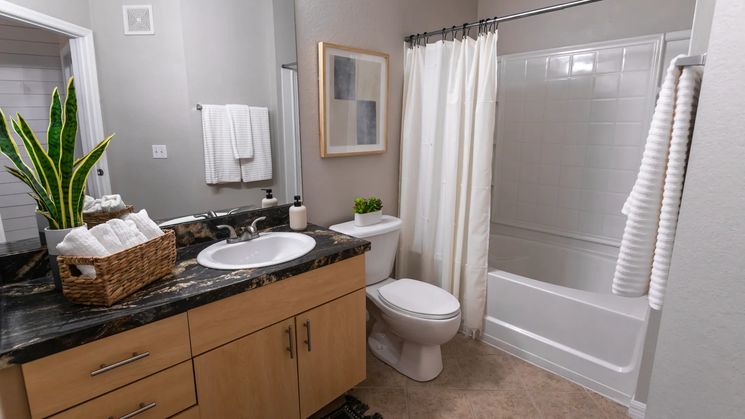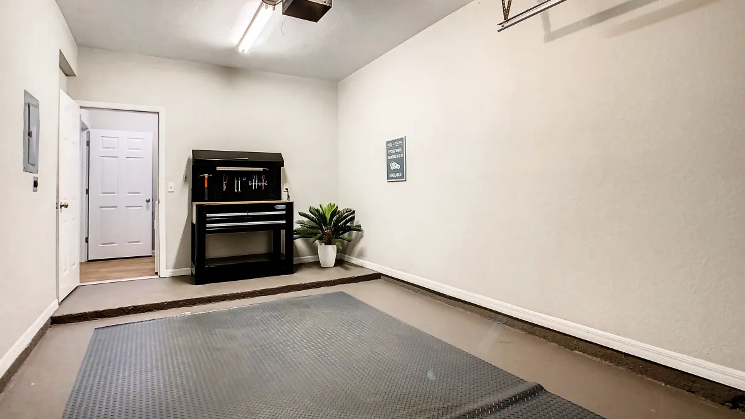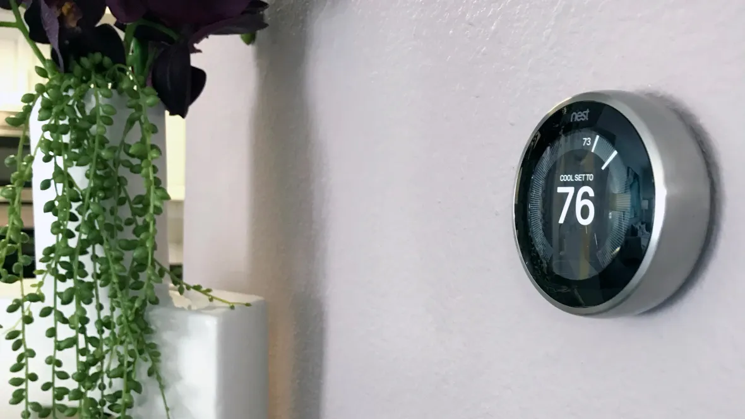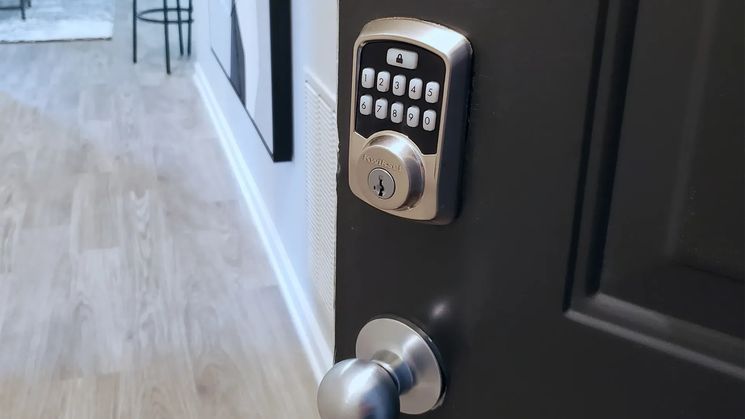Available Apartments
| Apt# | Starting At | Availability | Compare |
|---|
Prices and special offers valid for new residents only. Pricing and availability subject to change. *Additional Fees May Apply
Spacious Living Awaits: Explore Our Diverse 1, 2, and 3-Bedroom Options

Embrace upscale living in Port Charlotte
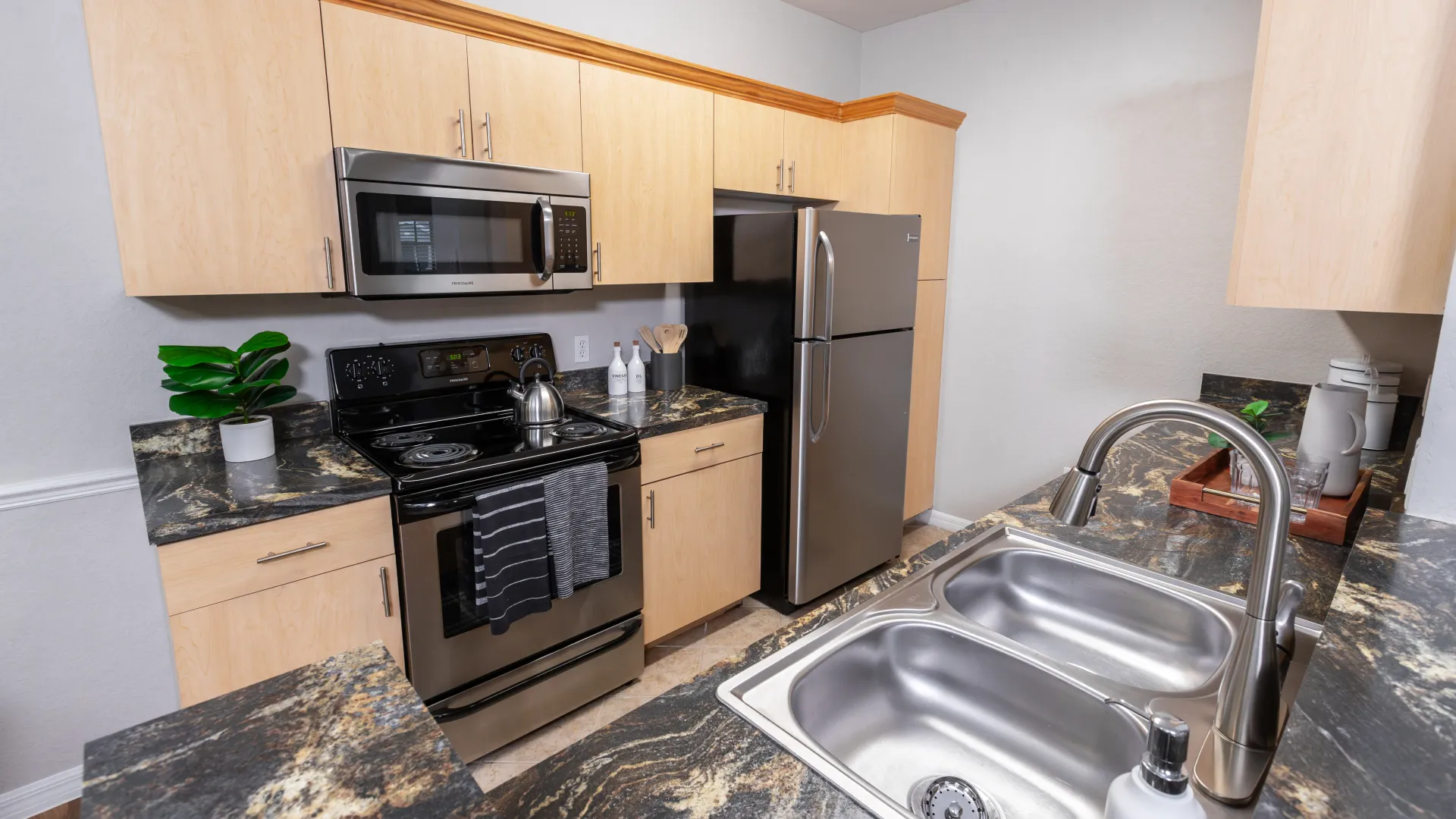
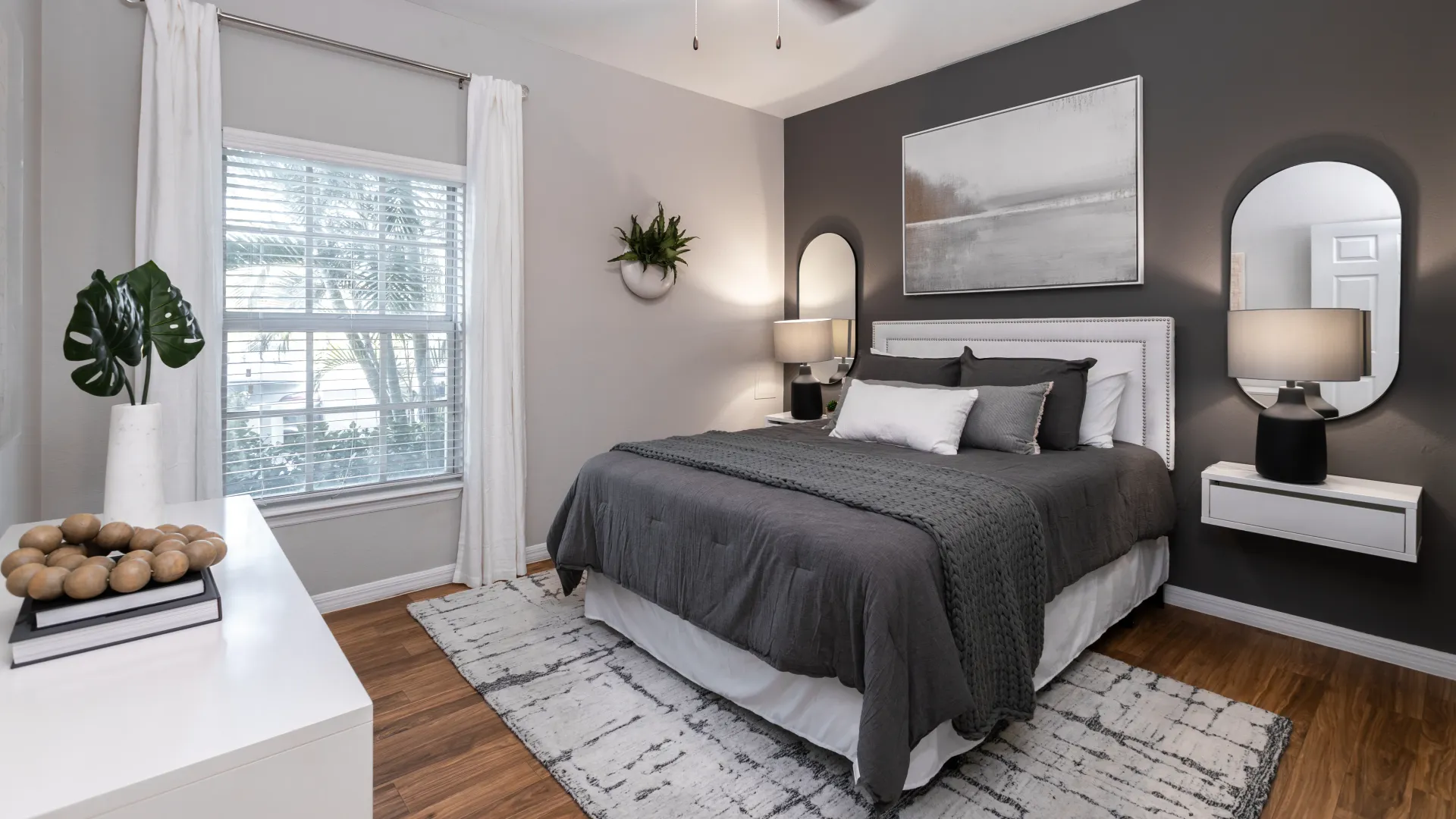
Spacious Living Awaits: Explore Our Diverse 1, 2, and 3-Bedroom Options

Embrace upscale living in Port Charlotte


Apartment Features
- Attached Garage
- End Unit
- Crown Moldings
- Full Size Washer Dryer
- USB Outlet
- Wood Style Floor
- Smart Thermostat
- Stainless Steel Appliances.
- Screened Patio
- Smart Lock
- Patio Fan
- Blue Storm Countertops
- EV Charging Outlet
*Additional Fees May Apply
Explore other floor plans
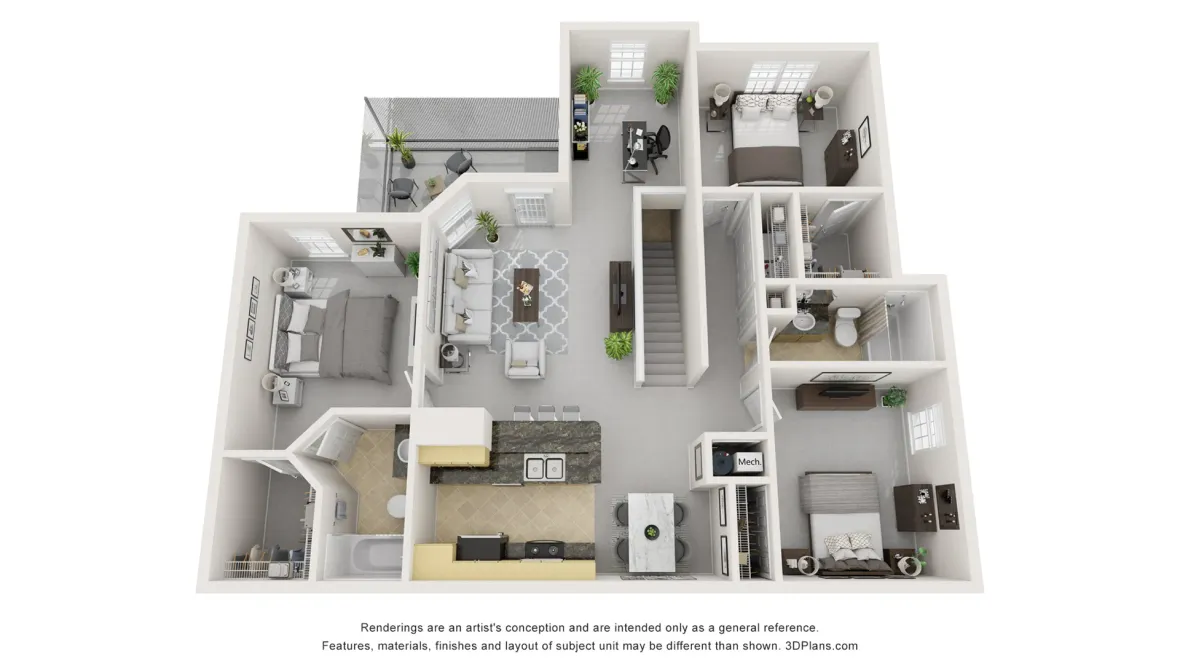
The Viera
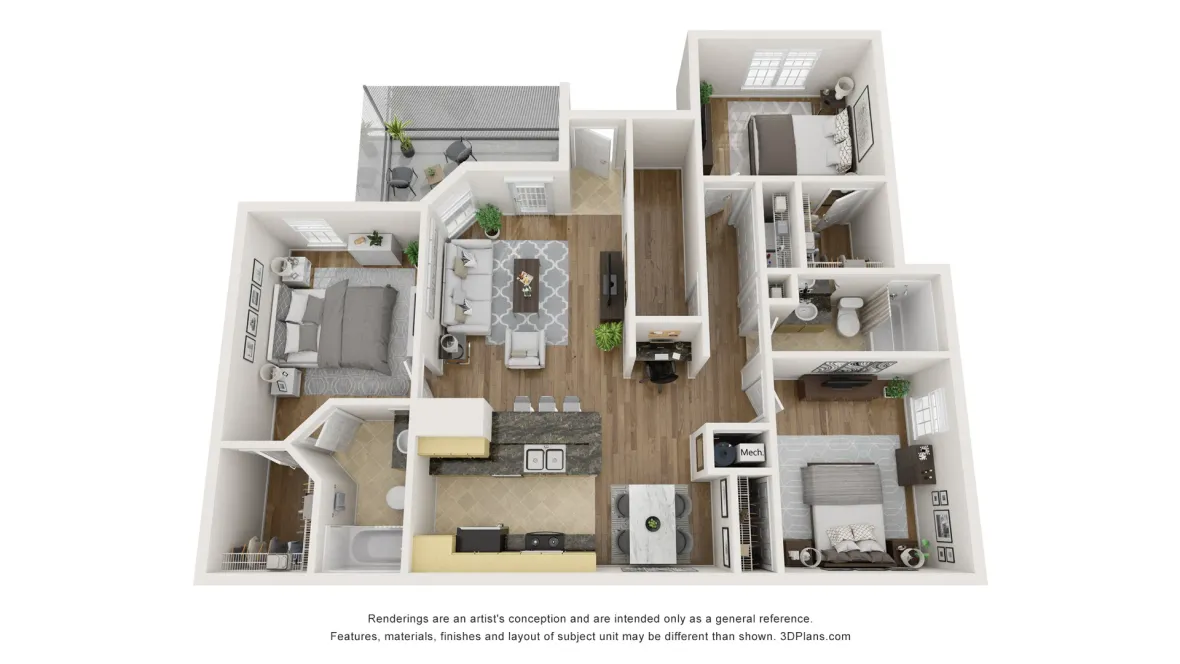
The Bellagio
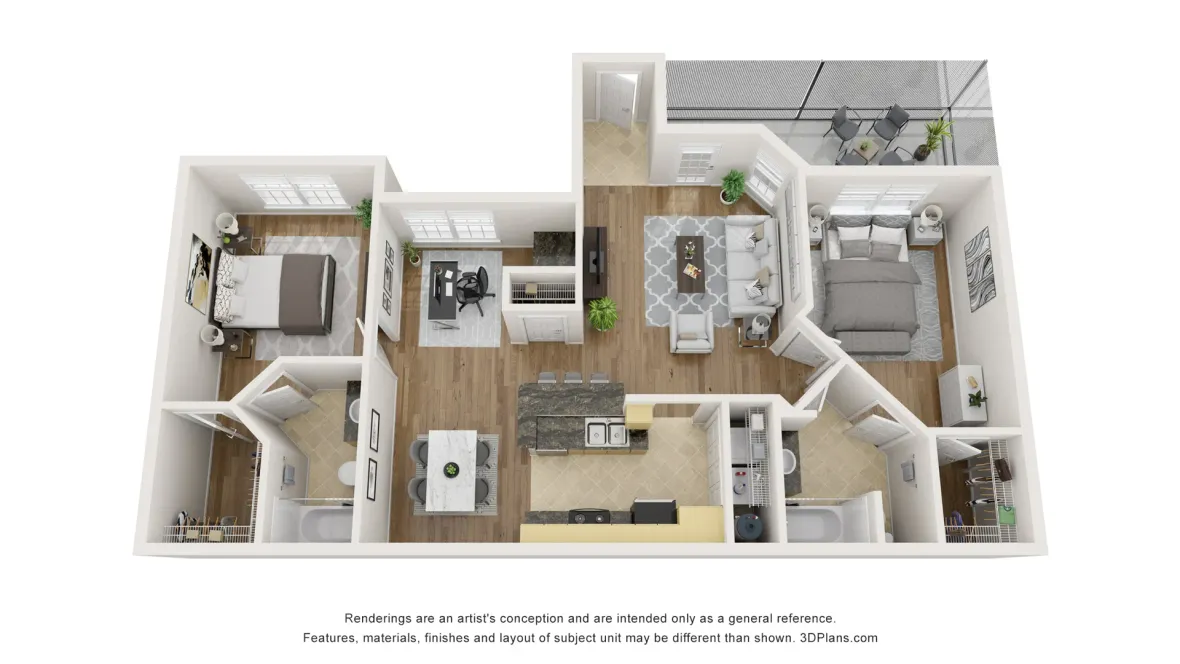
The Florence
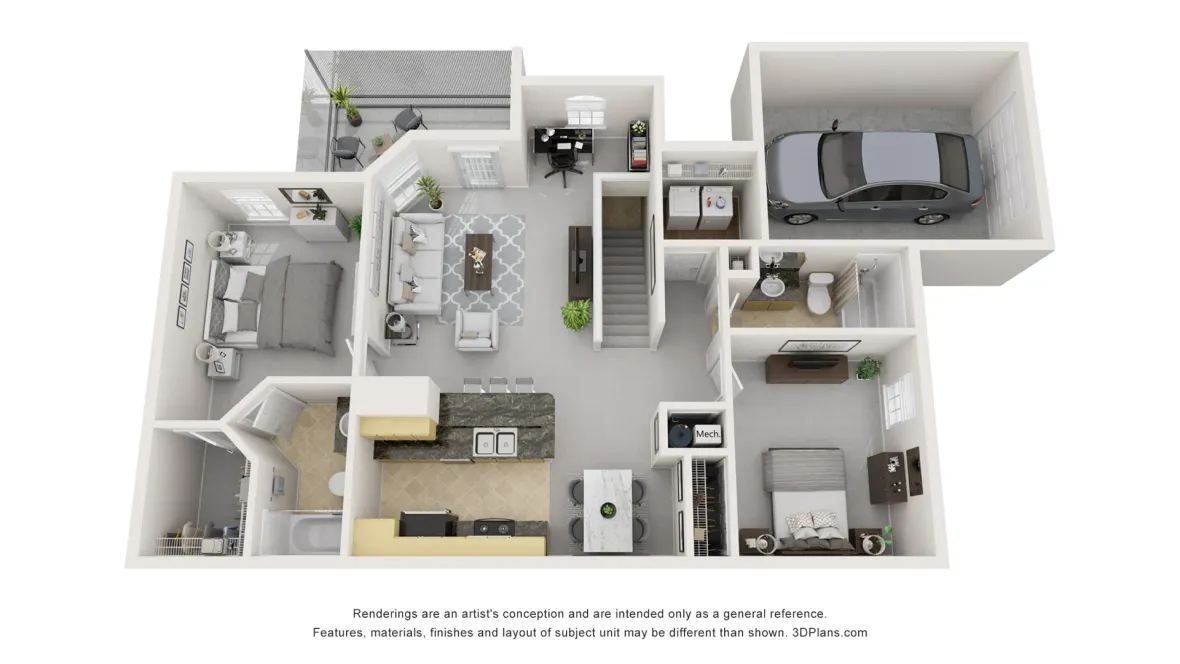
The Genova
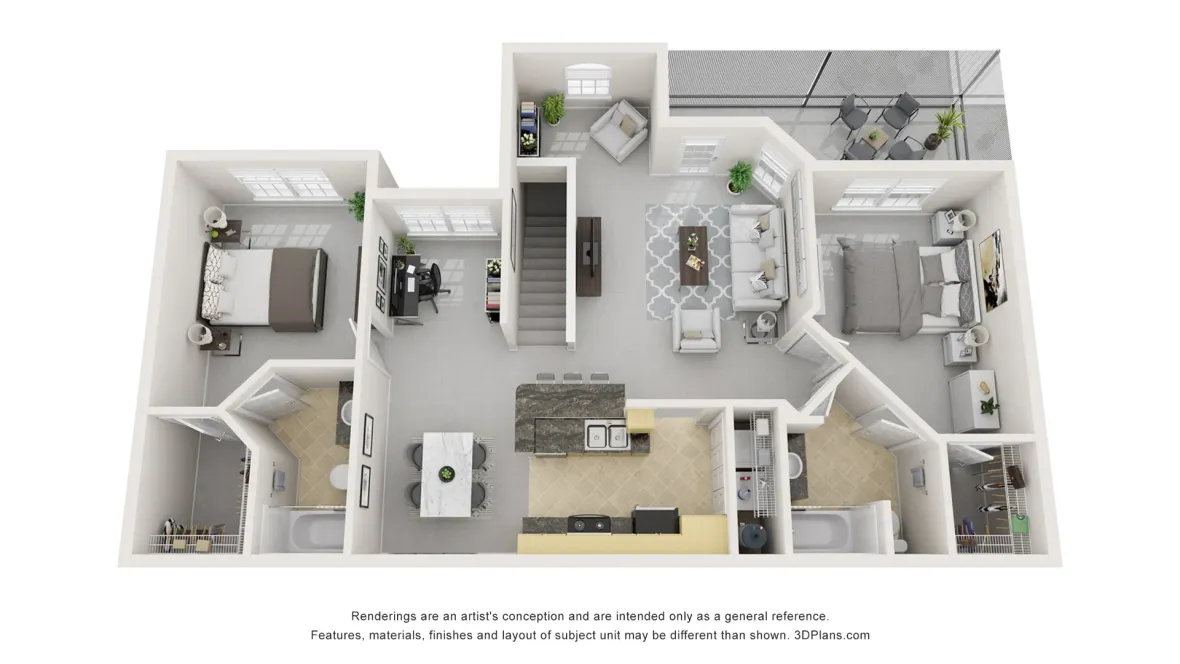
The Milan
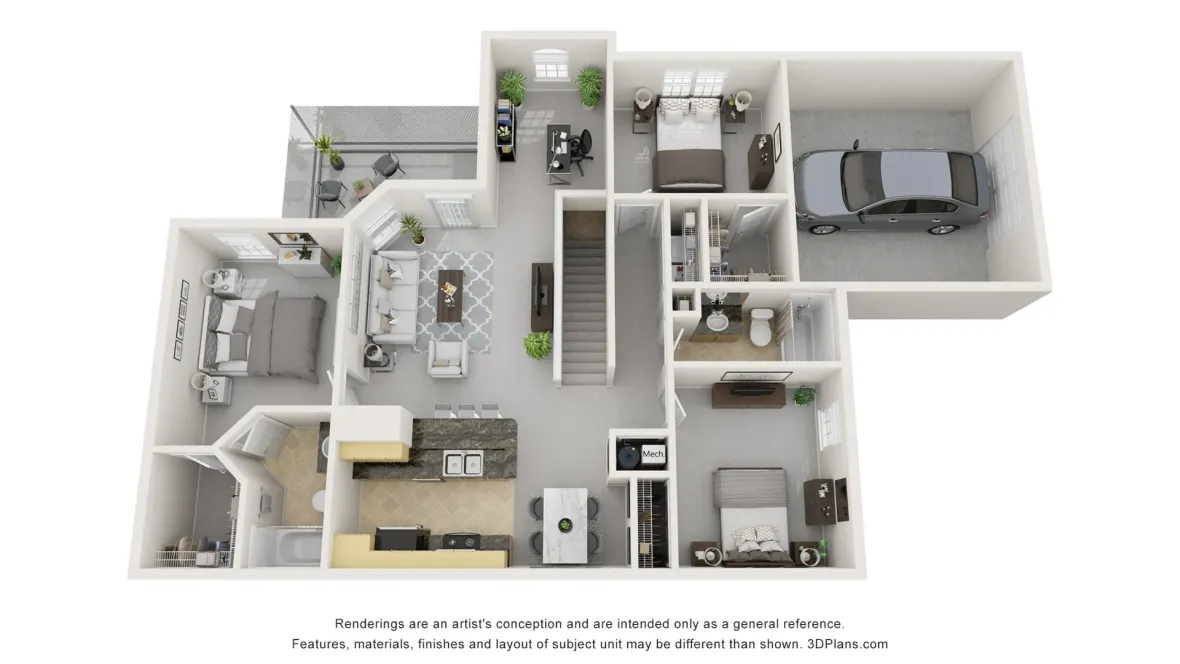
The Viera with Garage
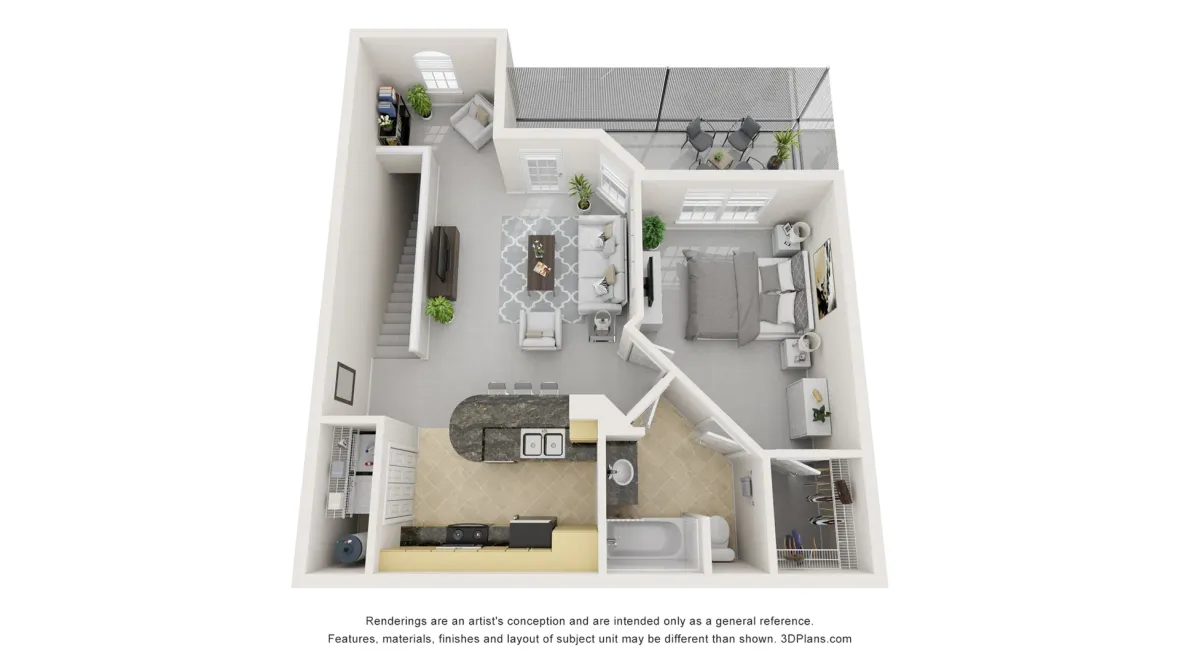
The Sicilian
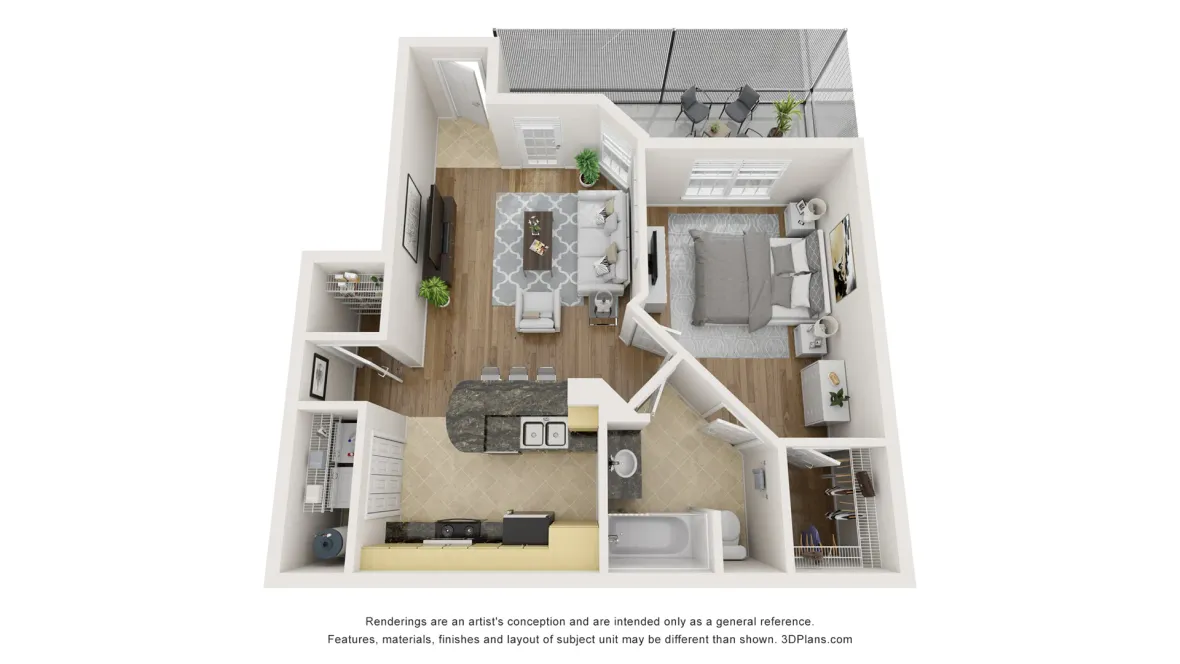
The Corsica
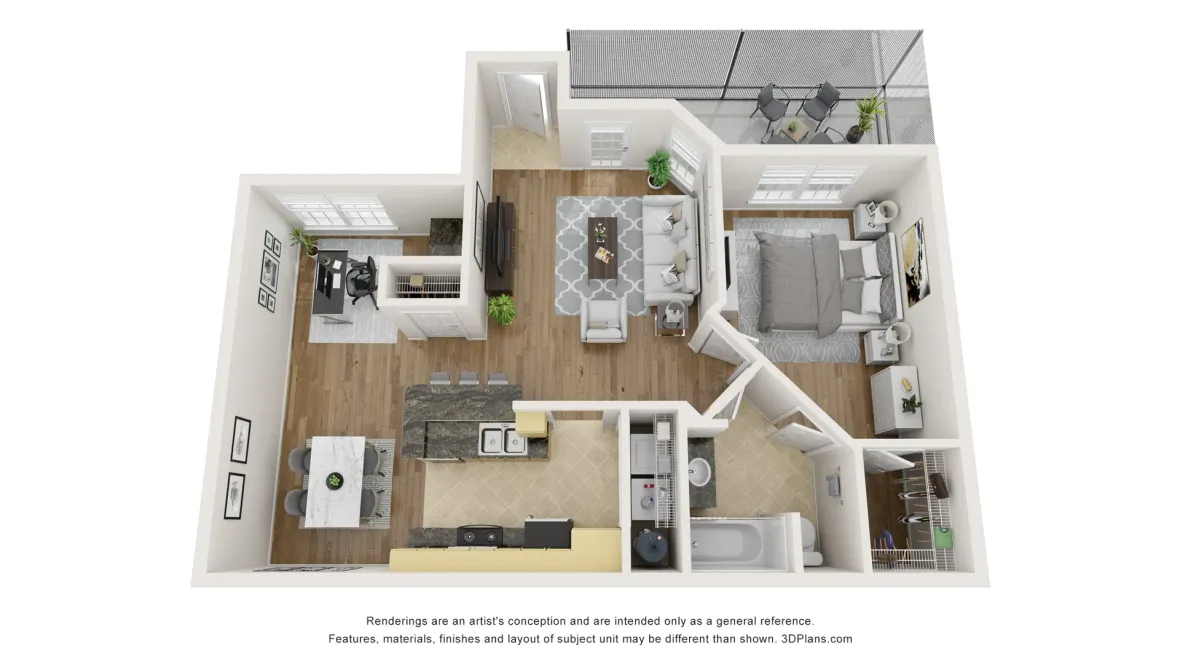
The Portofino
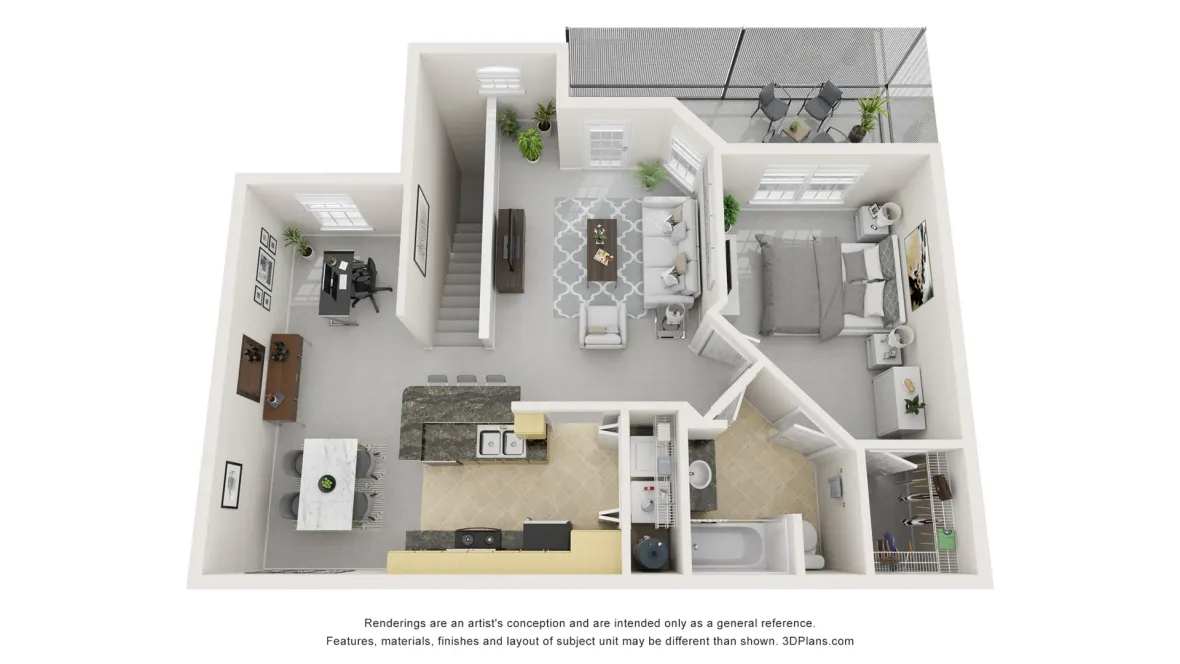
The Sienna
Come Home to Lakes of Tuscana Apartments
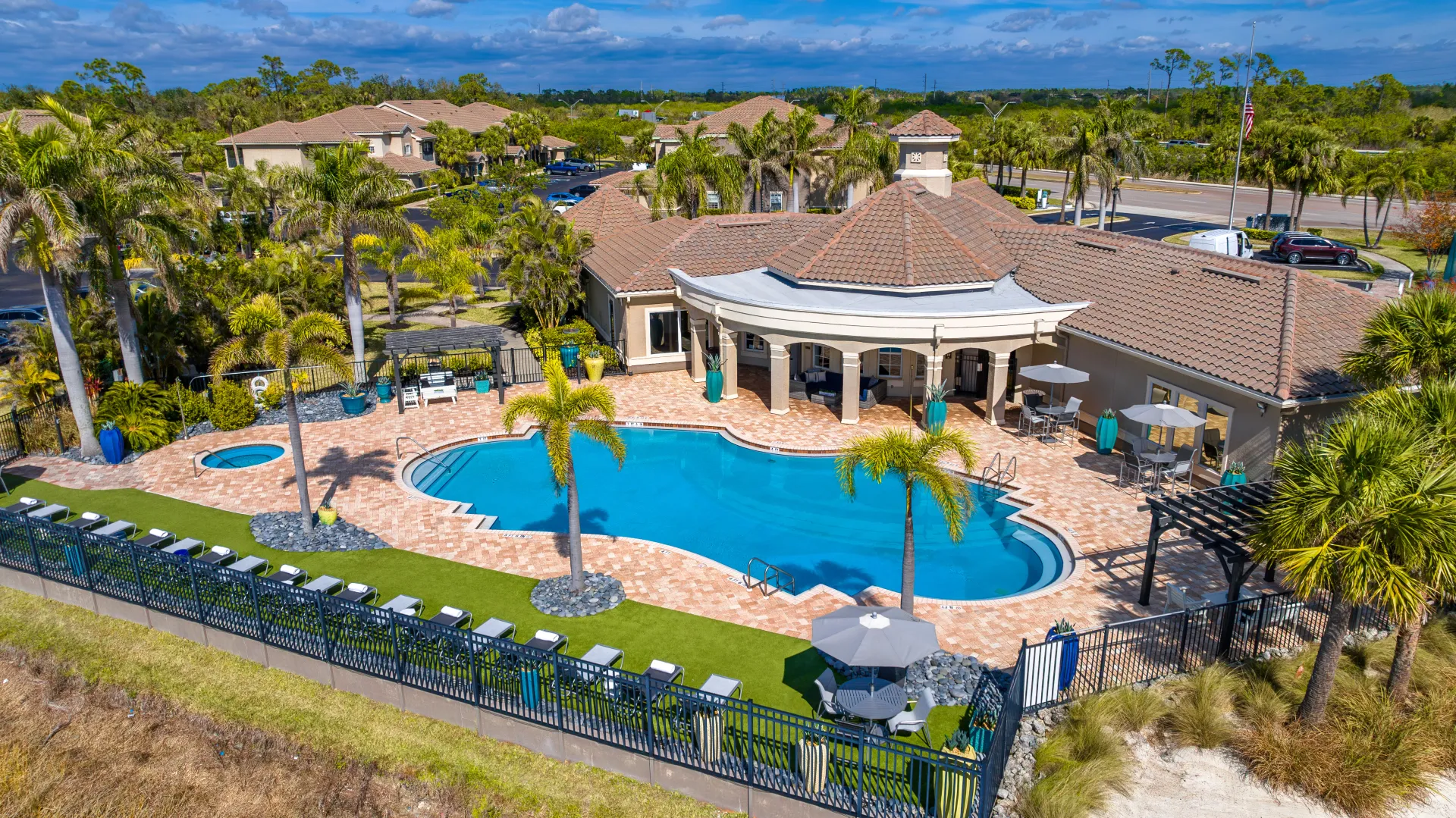
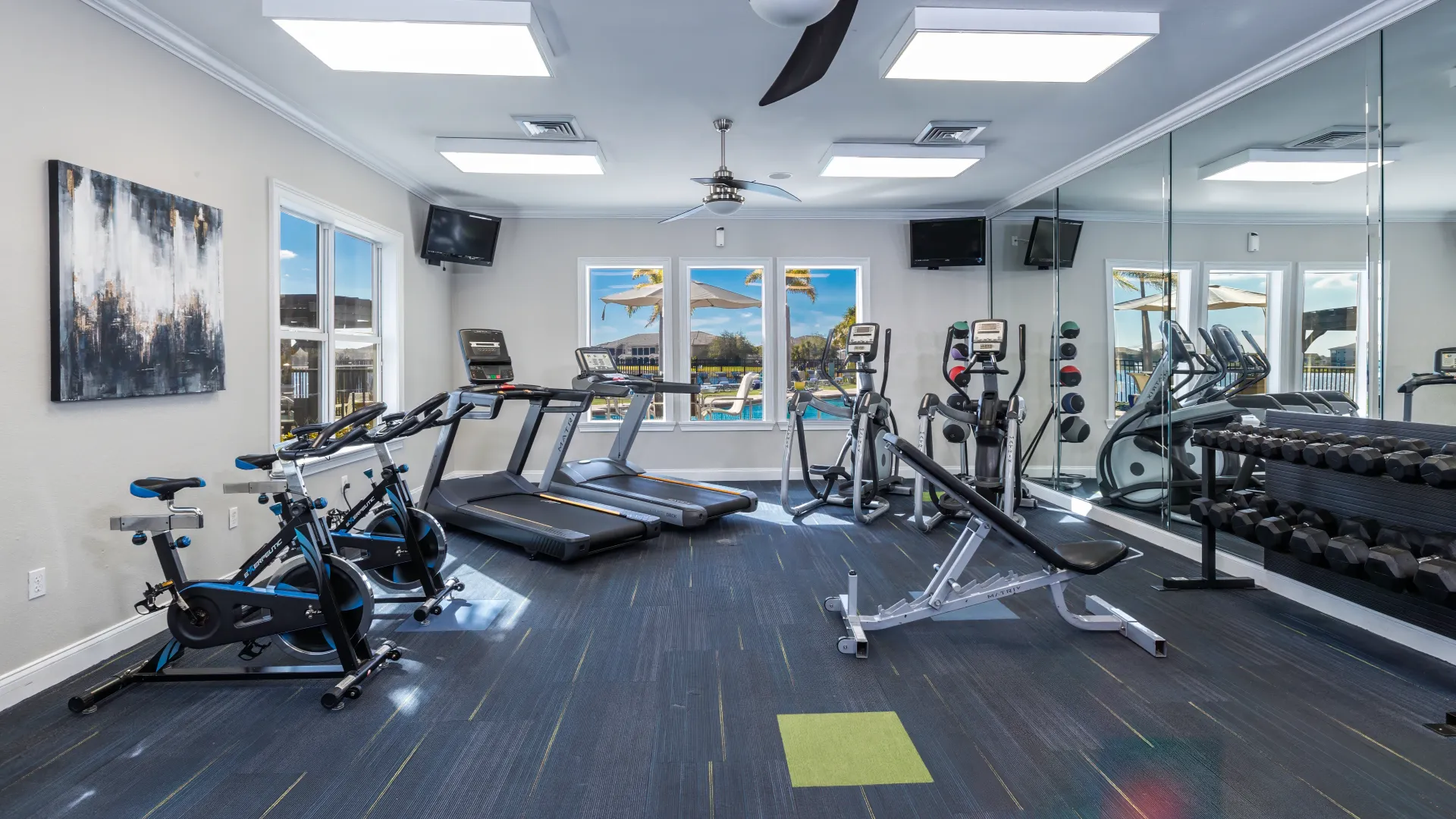
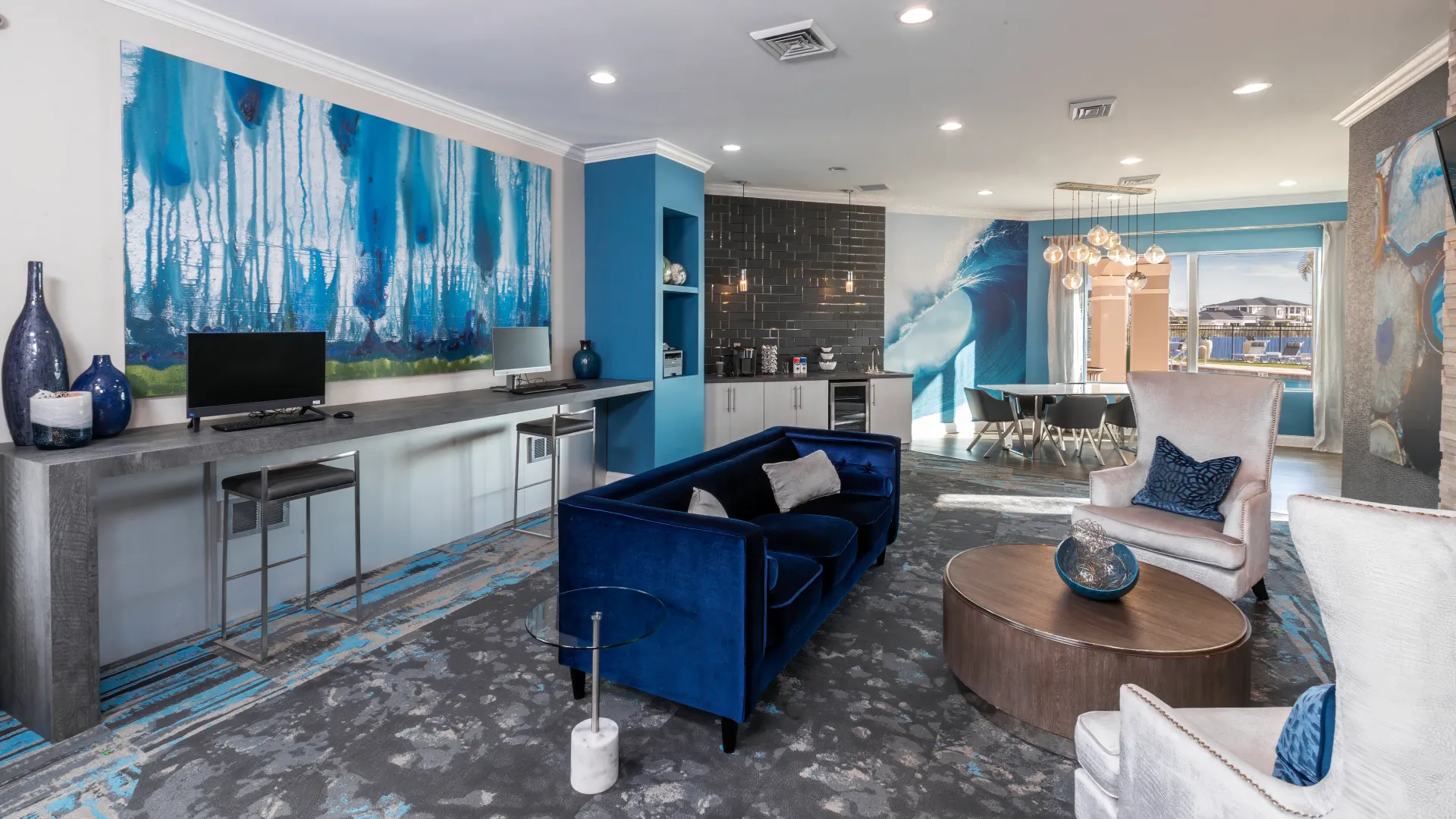
Monday
8:00 AM - 5:30 PM
Tuesday
8:00 AM - 5:30 PM
Wednesday
8:00 AM - 5:30 PM
Thursday
8:00 AM - 5:30 PM
Friday
8:00 AM - 5:30 PM
Saturday
10:00 AM - 4:00 PM
Sunday
Closed
24001 Madaca Ln, Port Charlotte, FL 33954-2800
*This community is not owned or operated by Aspen Square Management Inc., it is owned and operated by an affiliate of Aspen. This website is being provided as a courtesy for the benefit of current and future residents.

