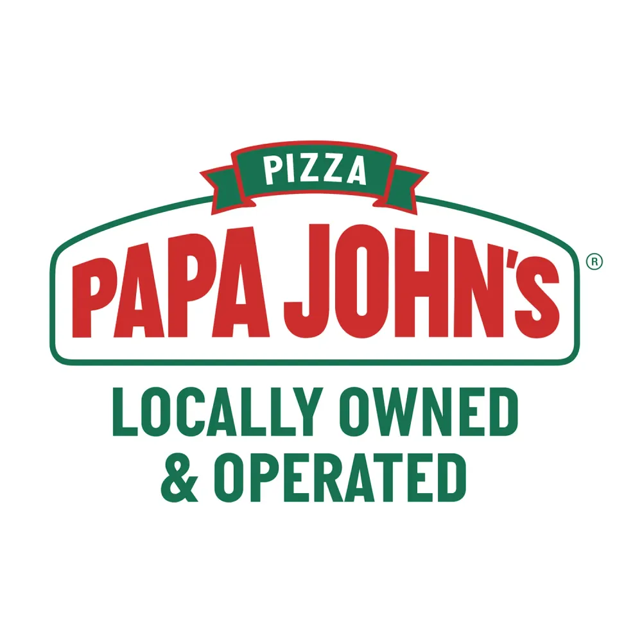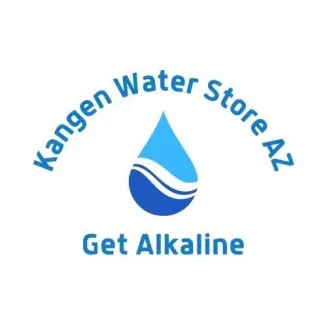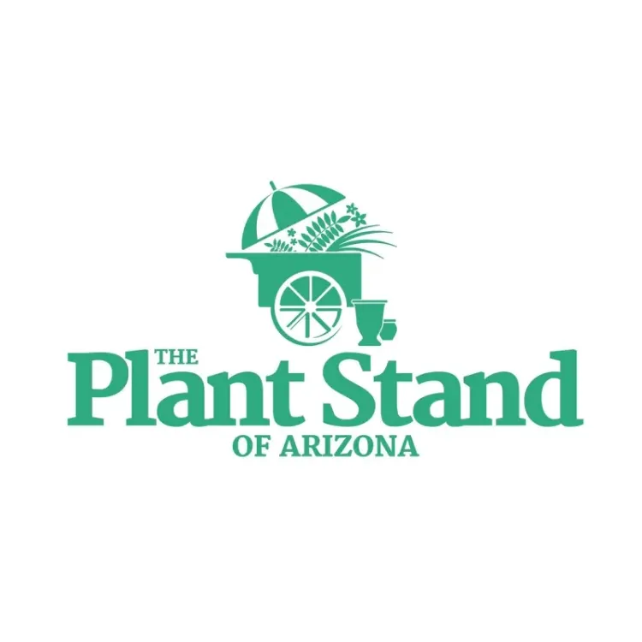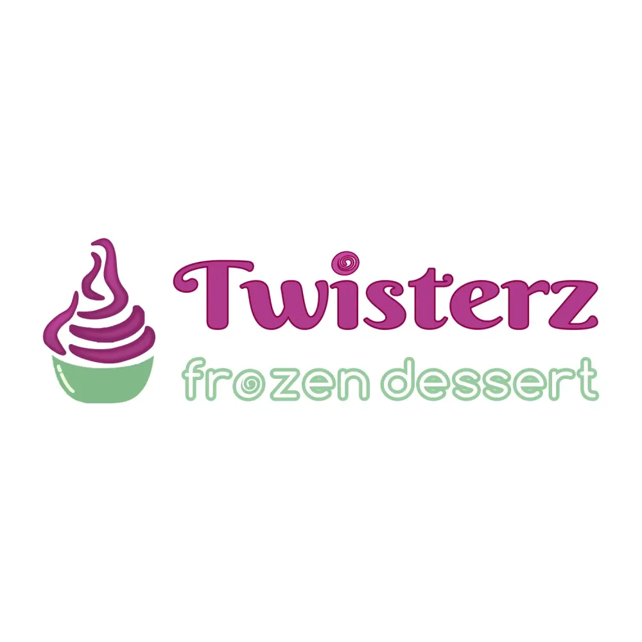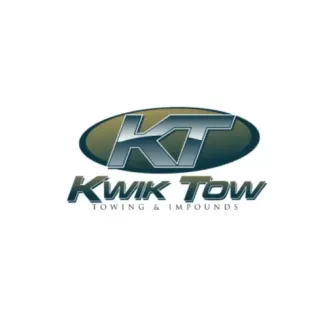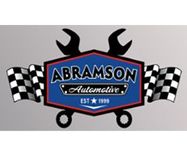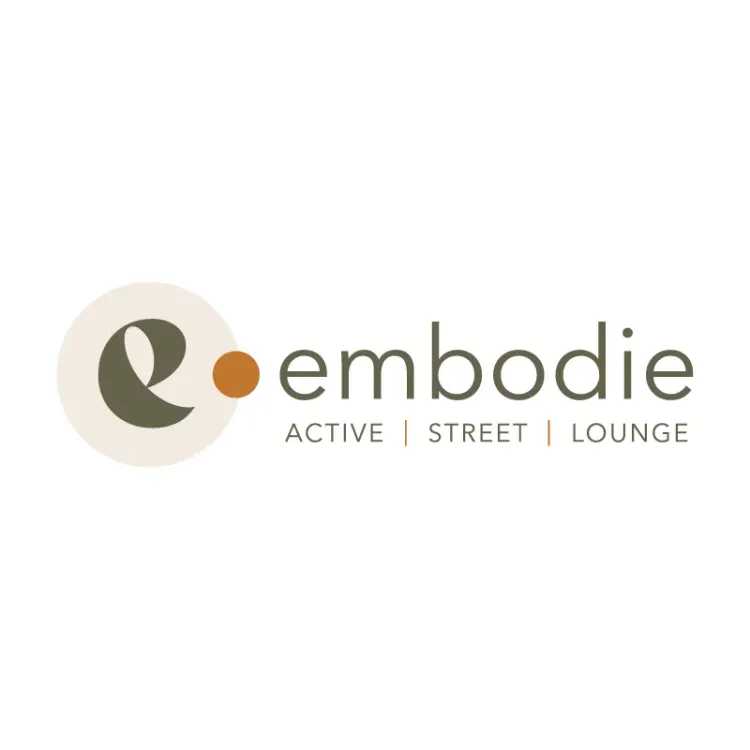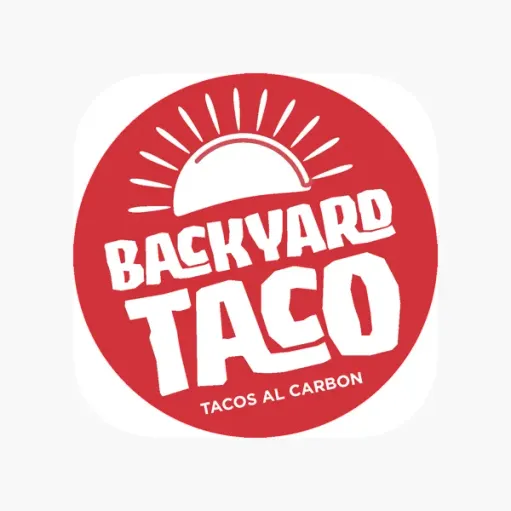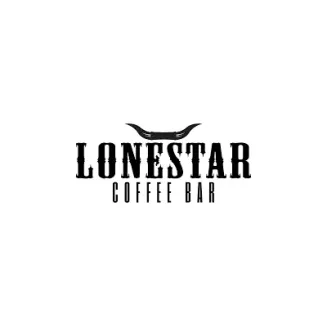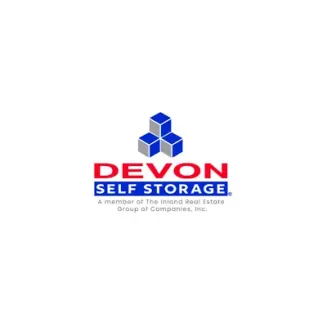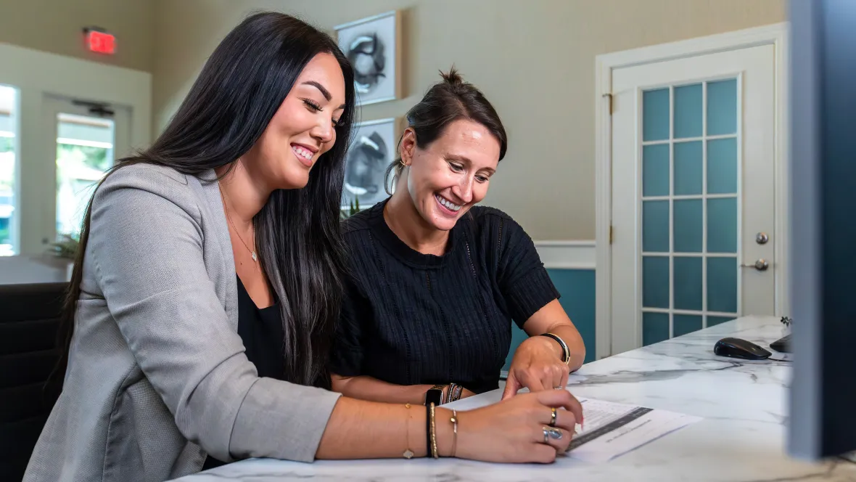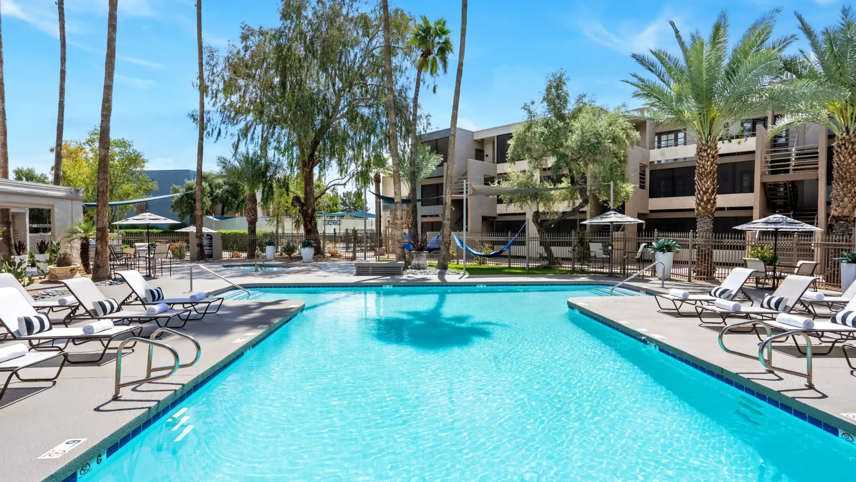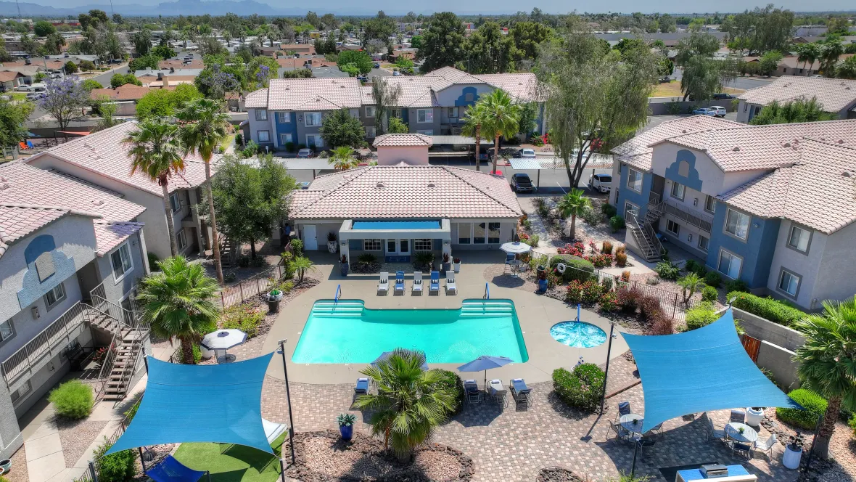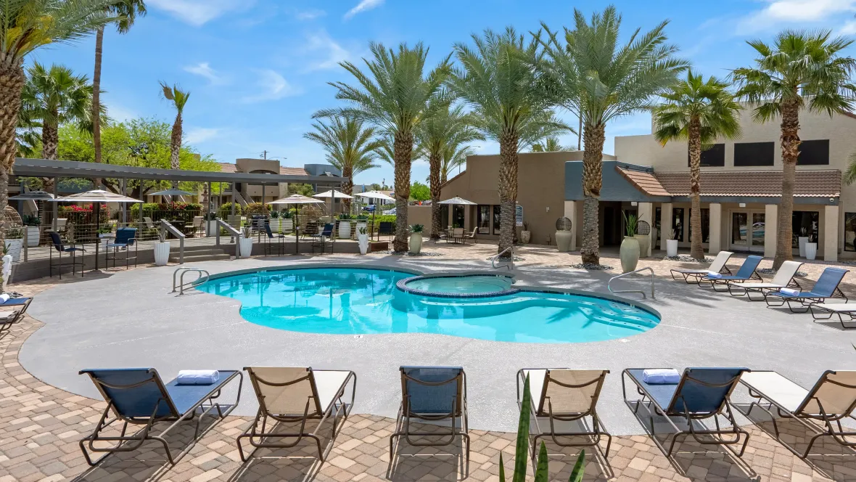Welcome Home to Luxe 1930 Apartments in Mesa
Welcome to Luxe 1930 Apartments in Mesa, Arizona, where upscale living meets convenience and style. Nestled in the heart of the East Valley, our pet-friendly community offers a range of spacious 1 and 2-bedroom apartments and villas that cater to your every need. Conveniently located near Scottsdale Community College, Arizona State University Tempe, Phoenix Sky Harbor Airport, Luxe 1930 is an ideal choice for students and professionals alike. With easy access to major highways, including State Route 101, Loop 202, and I-10, the entire Valley of the Sun is at your doorstep. Our thoughtfully designed homes boast some of the largest square footage in Mesa. Step into the future of modern living – come visit Luxe 1930 today and experience the finest in the East Valley.
Make the Most of Resort-Style Living at Luxe 1930
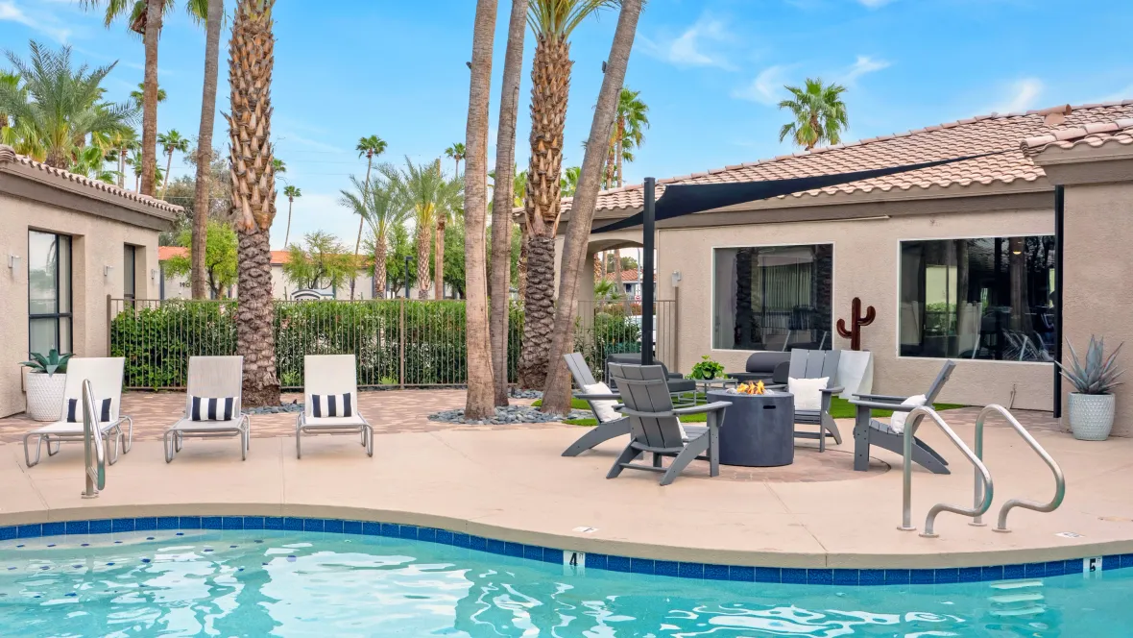
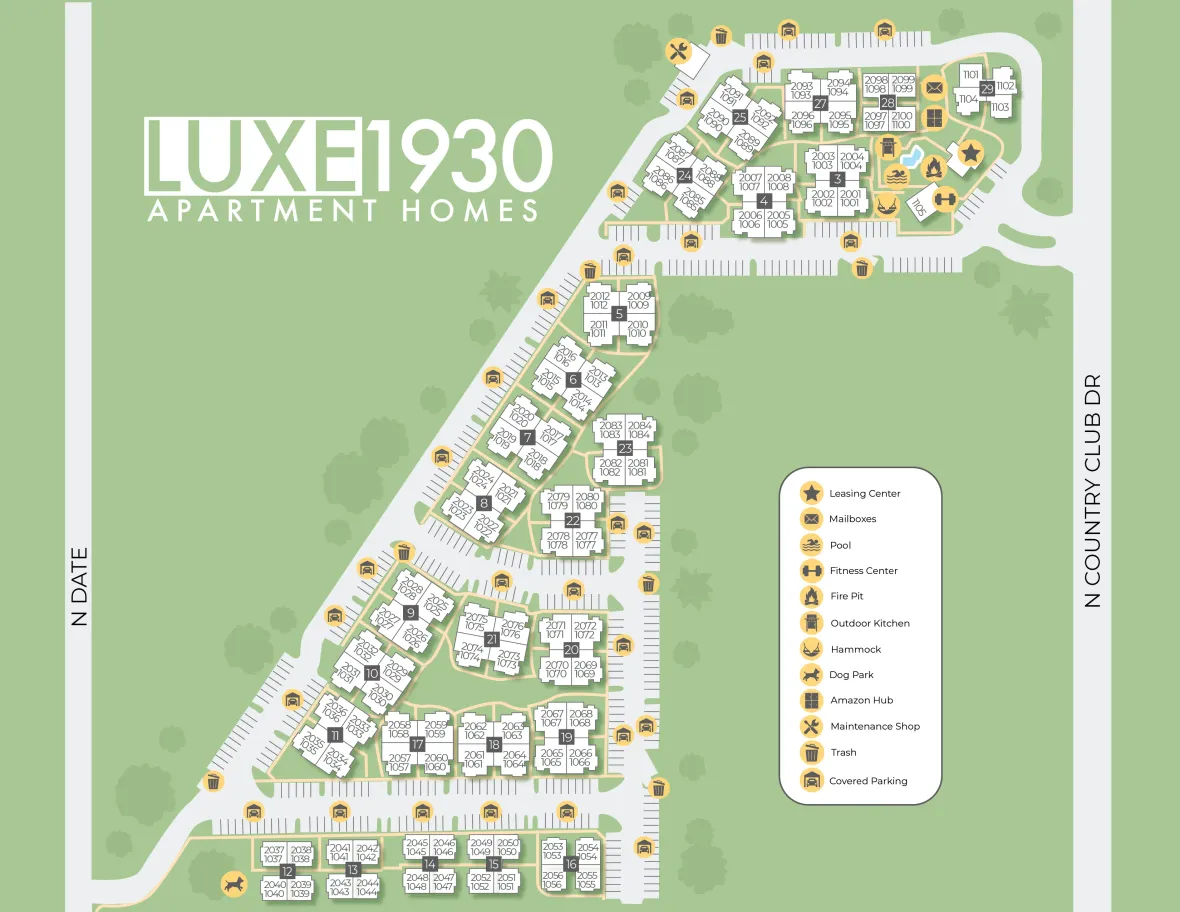
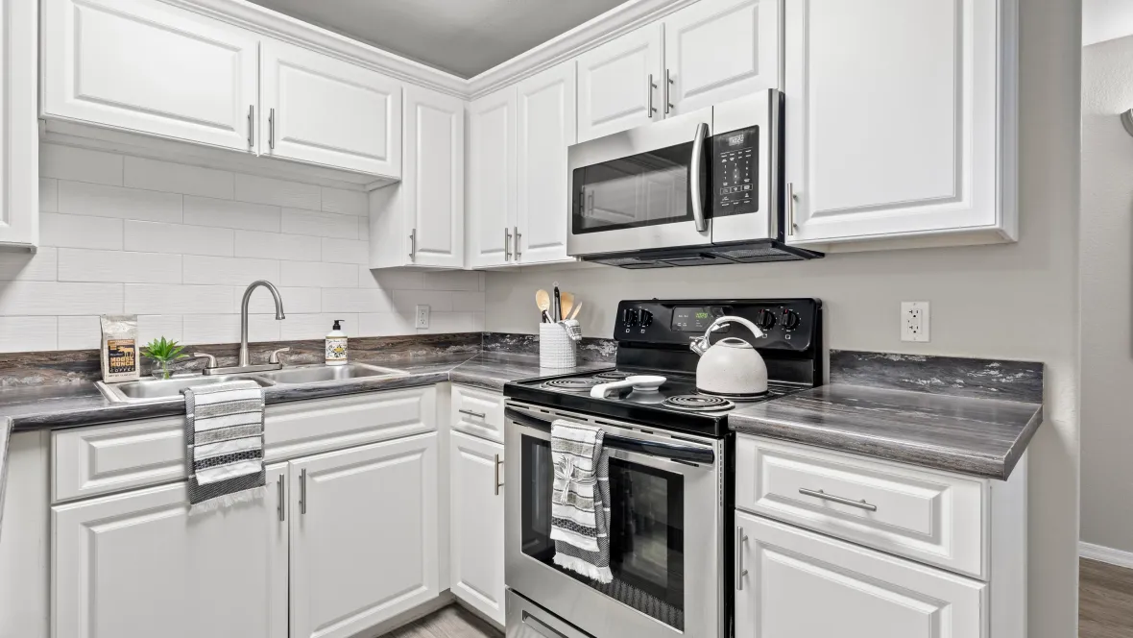
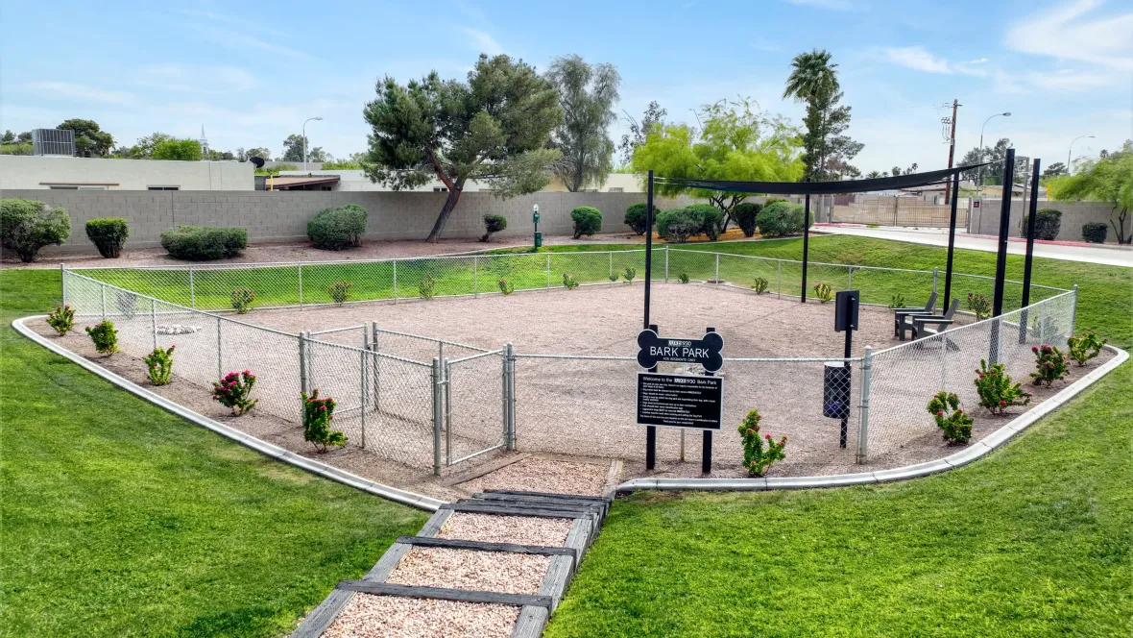
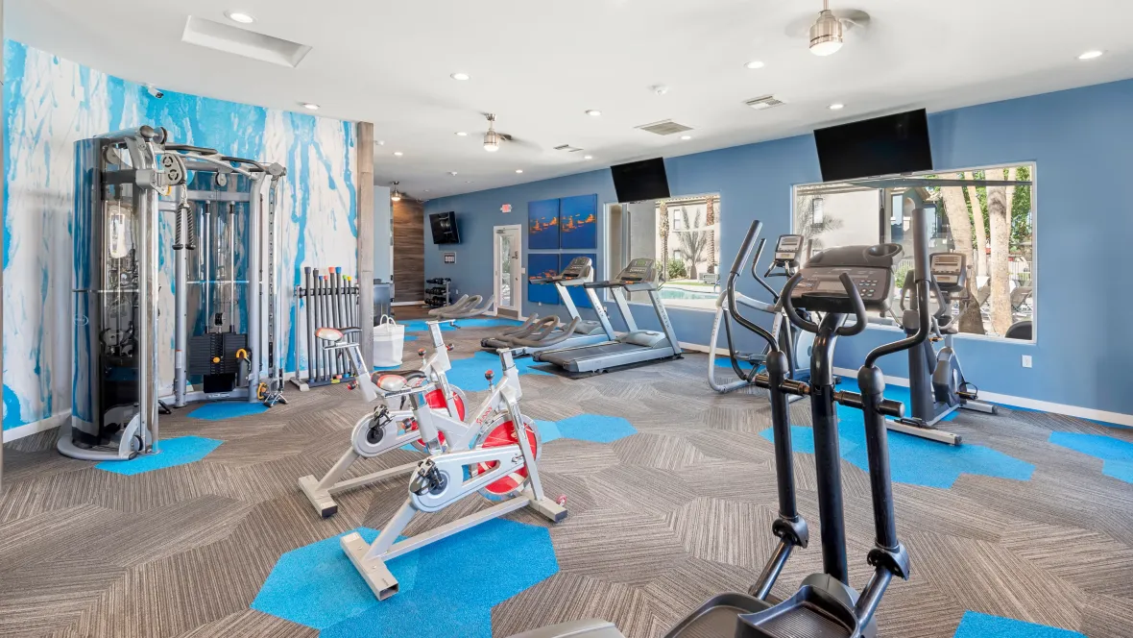
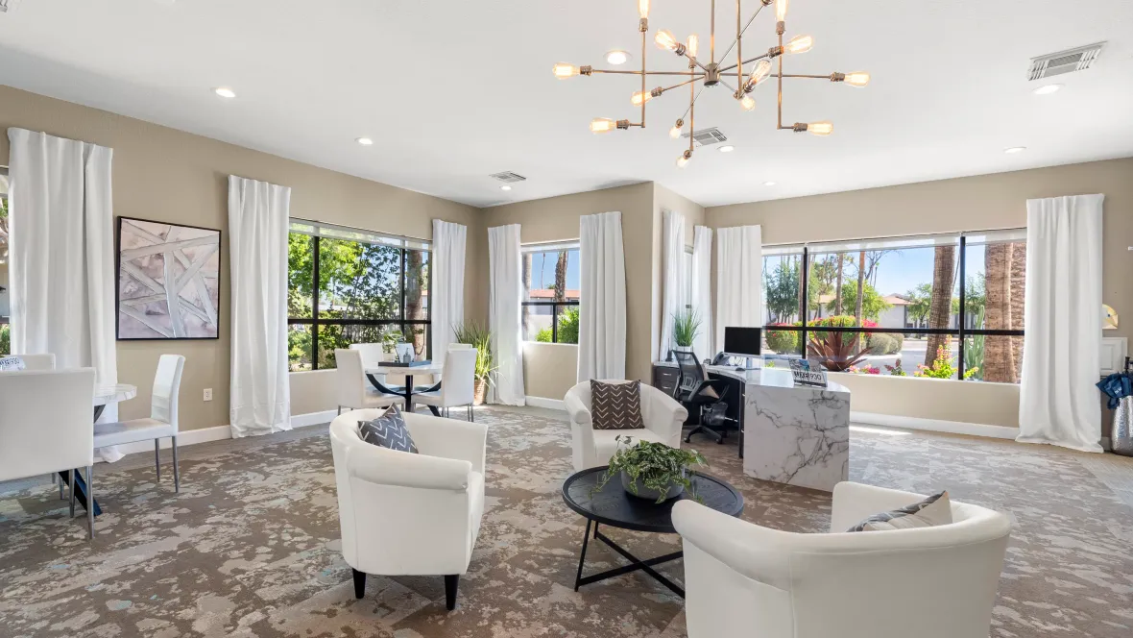
Make the Most of Resort-Style Living at Luxe 1930













Apartment Home Features
- Private Patio/Balcony
- Granite-Inspired Countertops
- Central AC & Heat
- Walk-In Closets
- Private Entry*
- USB Outlet
- Tile Backsplash
- Spacious Closets with Built-In Shelving
- Full Size Washer & Dryer Included
- Breakfast Bar
- Screened-In Patios/Balconies*
- 9 Foot Ceilings
- Wood-Style Flooring*
- Dual Primary Suites
- Garden Tubs
- Gourmet Kitchens with White Cabinetry
- Stainless Steel Appliances
- Brushed Nickel Fixtures
- Open Concept Kitchens
- Outdoor Storage Closets*
- Pool View*
- Smart Lock
- Smart Thermostat
Fitness & Recreation
- Resort-Style Pool
- 24-Hour Fitness Center
- Cardio Equipment
- Free Weights
- Strength Training Equipment
- Fire Pit
- Hammock Garden
- Picnic/Grilling Area
For Pets
- Off-Leash Dog Park
- Pet Waste Stations
- Large Breeds Welcome
- Pet Events
- Pet Friendly
On-Site Conveniences
- Accept Visa & Mastercard
- Amazon Hub Package Lockers
- Virtual/Facetime Tours Offered
- Complimentary Preventative Pest Service
- Reserved Parking Available
- Lawn Care/Lush Landscaping
- 24-Hour Emergency Maintenance
- Complimentary Coffee Bar
- Covered Parking Available
- Friendly Onsite Management
- Online Rent Payments
- Online Service Requests
- WiFi Hotspot in Common Areas
Luxe 1930 Floor Plans & Availability
The Garden
Embrace privacy and tranquility in this one-of-a-kind one-bedroom, one-bathroom suite with no attached neighbors and a private entrance.
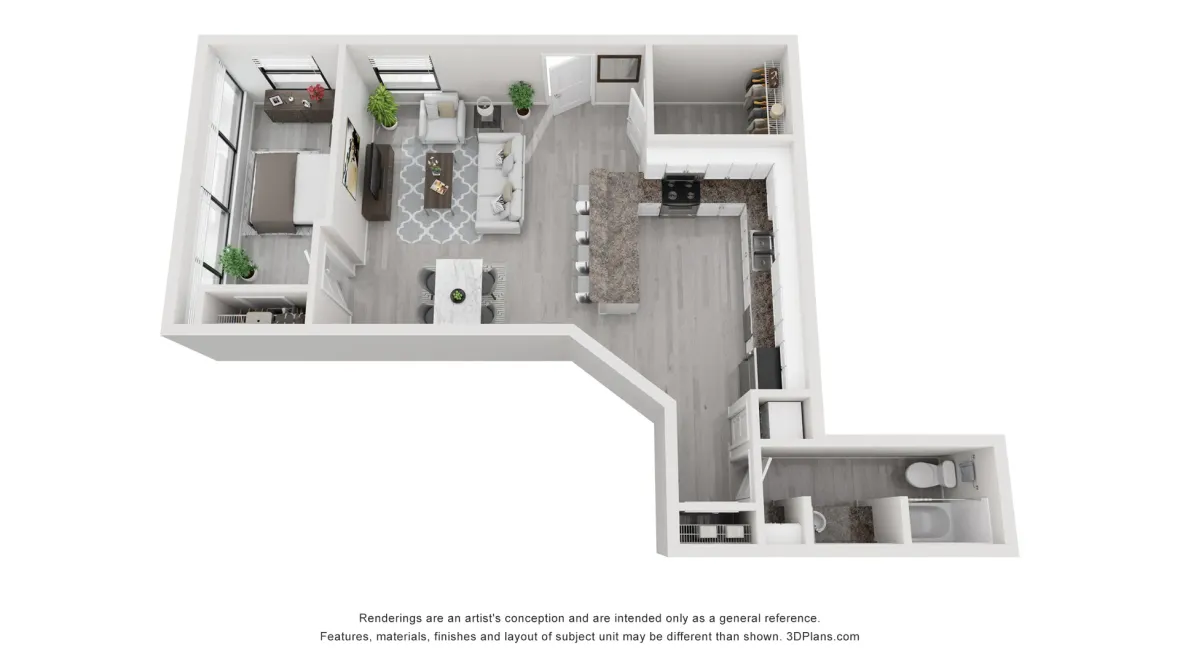
The Capri
Enjoy life in this spacious one-bedroom, one-bathroom open floor plan that offers an expansive kitchen equipped with beautiful stainless-steel appliances and an over-range microwave.
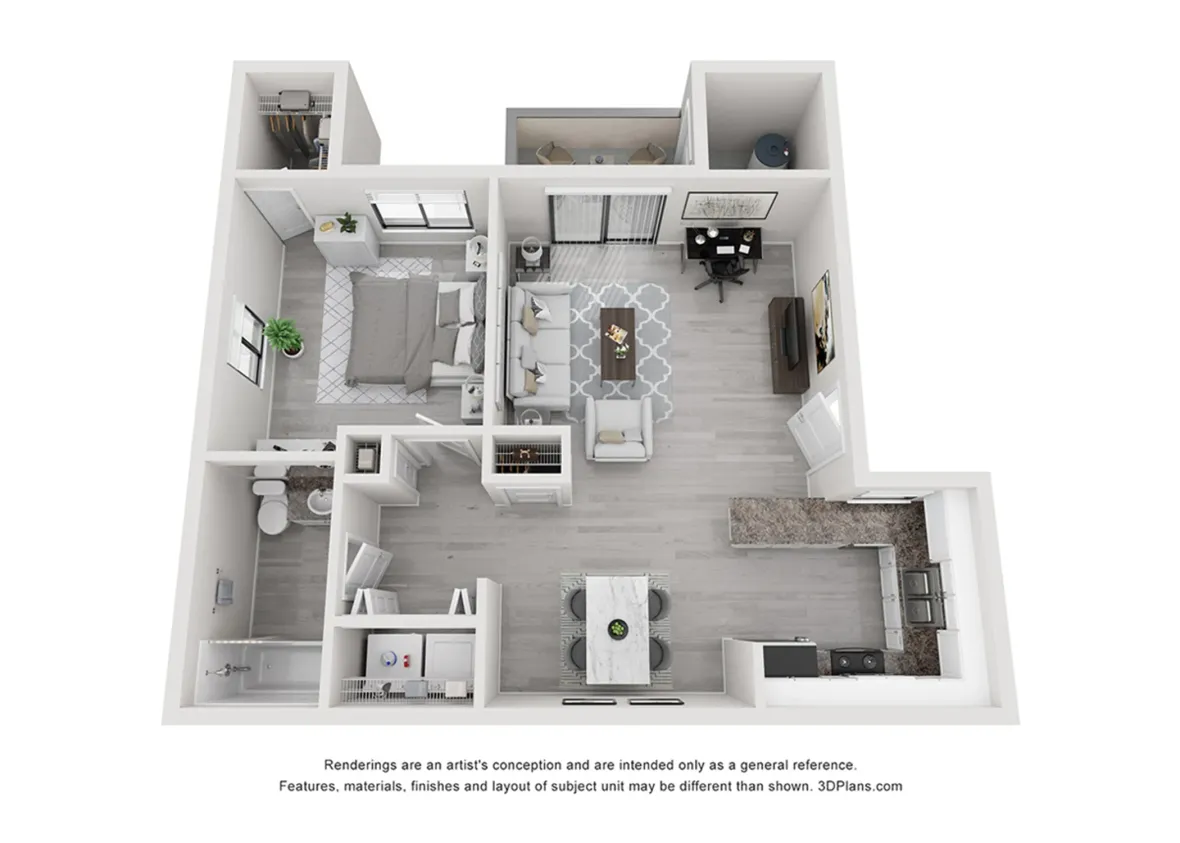
The Palm
Experience upscale living in this 1-bedroom, 1-bathroom villa with a private entrance, an open floor plan and luxuriously upgraded features.
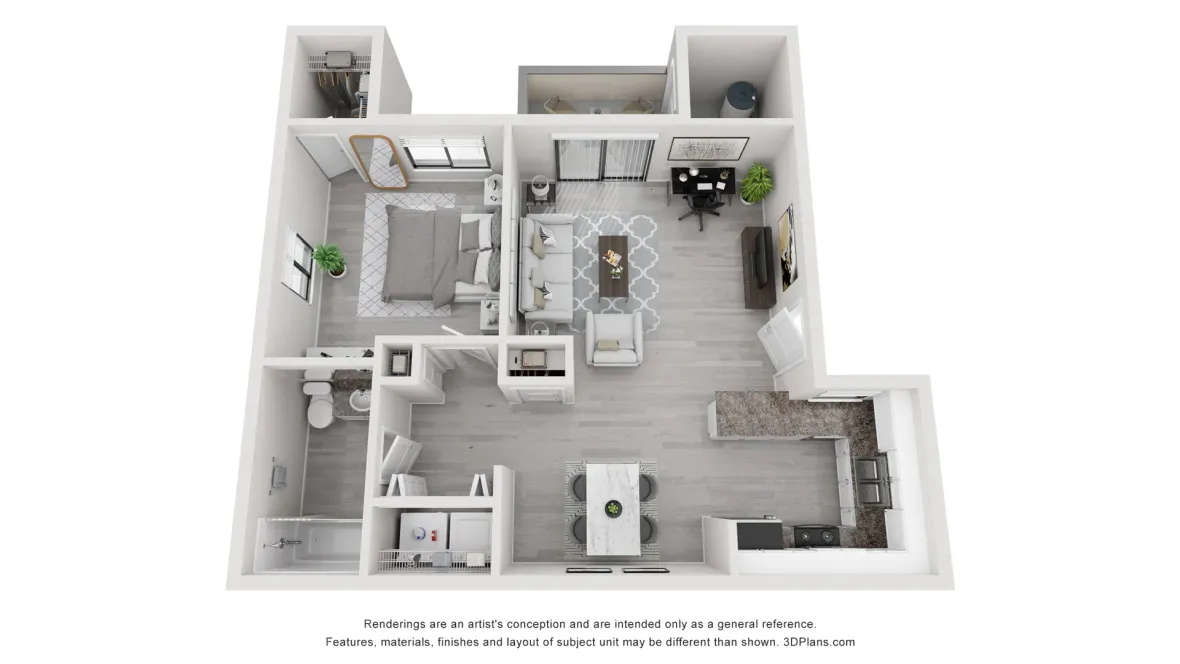
The Oasis
This two-bedroom, two-bathroom apartment home is a split floor plan, offering large dual primary suites complete with attached bathrooms and oversized, walk-in closets.
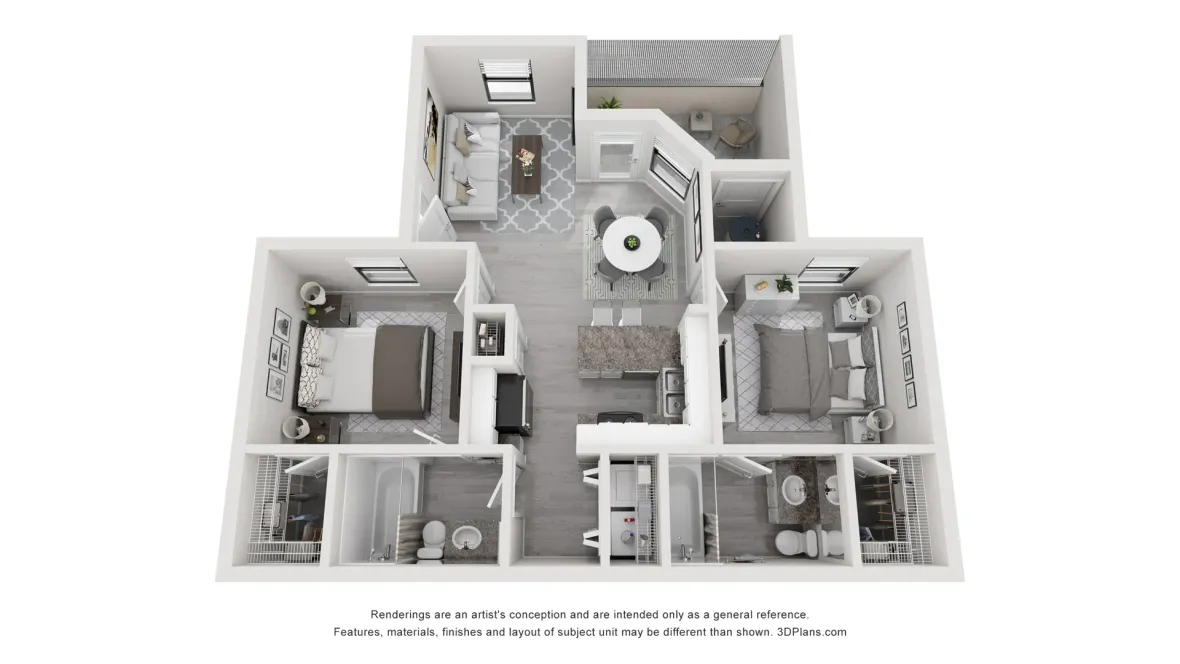
The Haven
This two-bedroom, two-bathroom single-level villa offers a fully equipped kitchen, wood-style flooring, dual primary suites with oversized walk-in closets, a ceiling fan in every room and a private, screened-in patio.
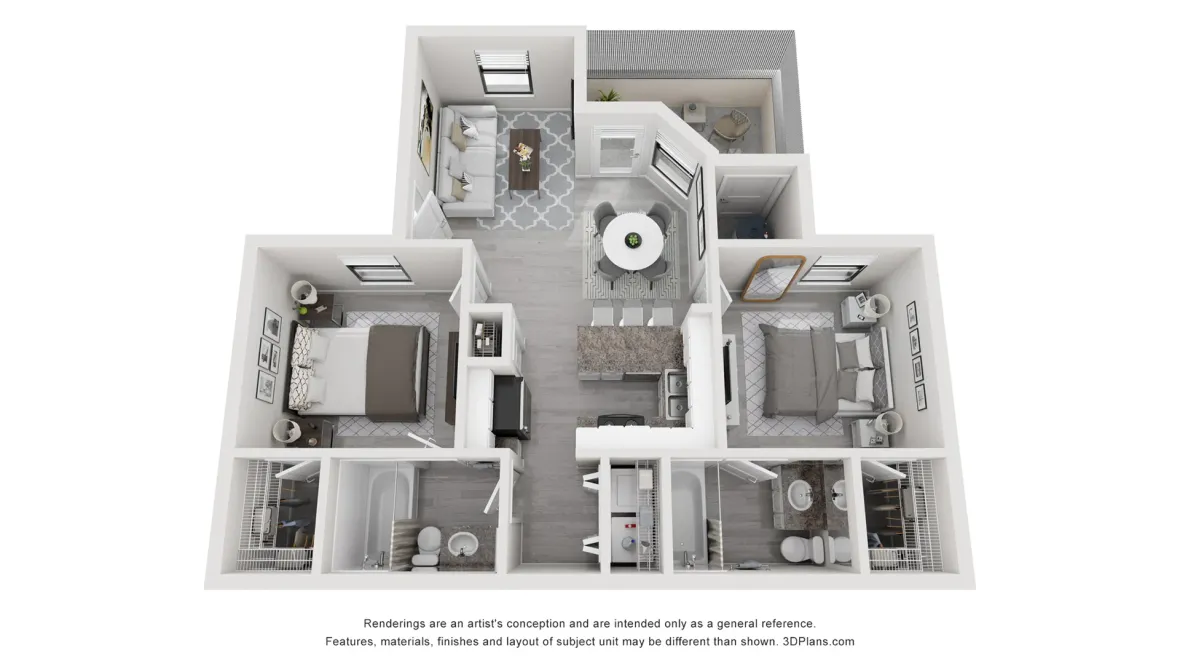
Your Gateway to Mesa’s Best Attractions and Activities

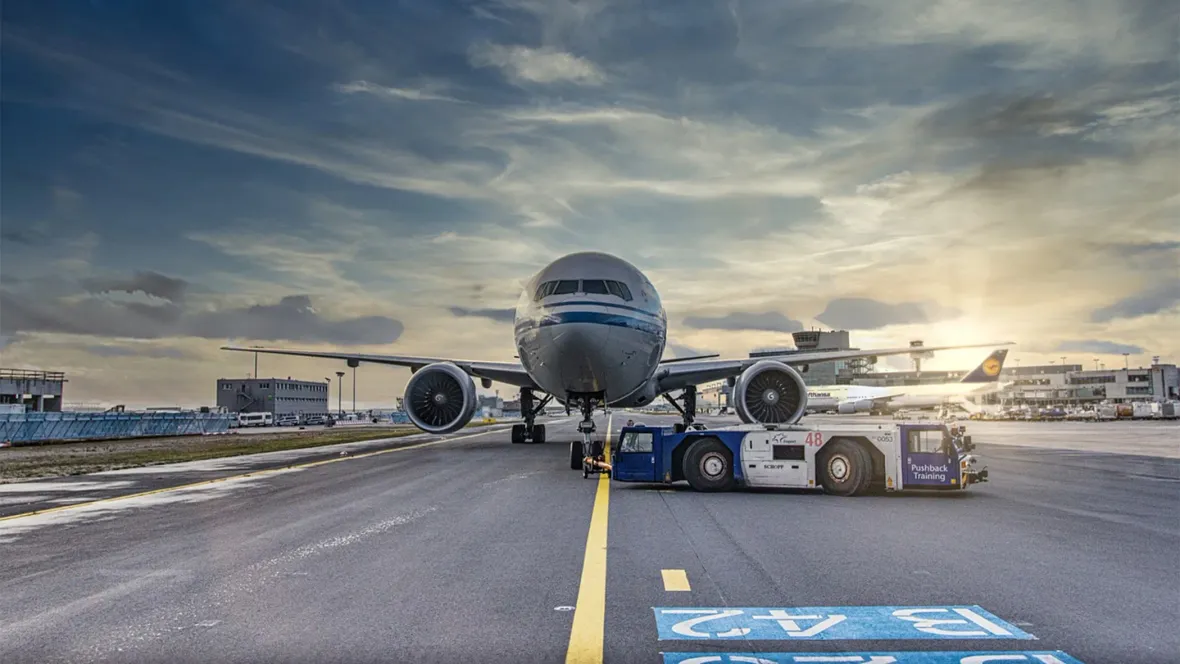

Connecting You to Mesa’s Best with Our VIP Program
Experience Care and Commitment at Luxe 1930
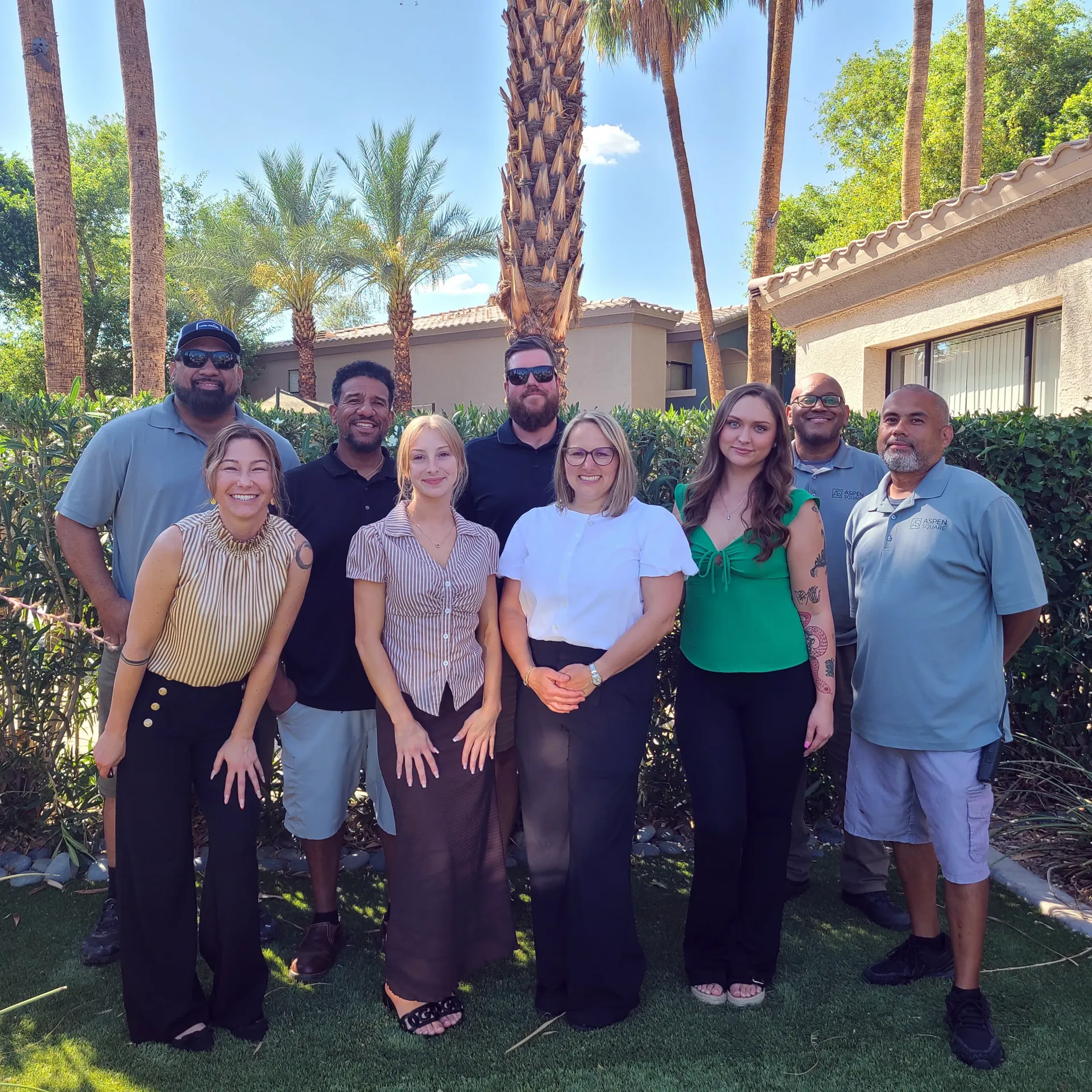
Monday
8:00 AM - 5:30 PM
Tuesday
8:00 AM - 5:30 PM
Wednesday
8:00 AM - 5:30 PM
Thursday
8:00 AM - 5:30 PM
Friday
8:00 AM - 5:30 PM
Saturday
10:00 AM - 4:00 PM
Sunday
Closed
1930 N Country Club Dr, Mesa, AZ 85201-1778

