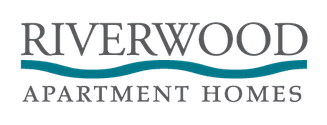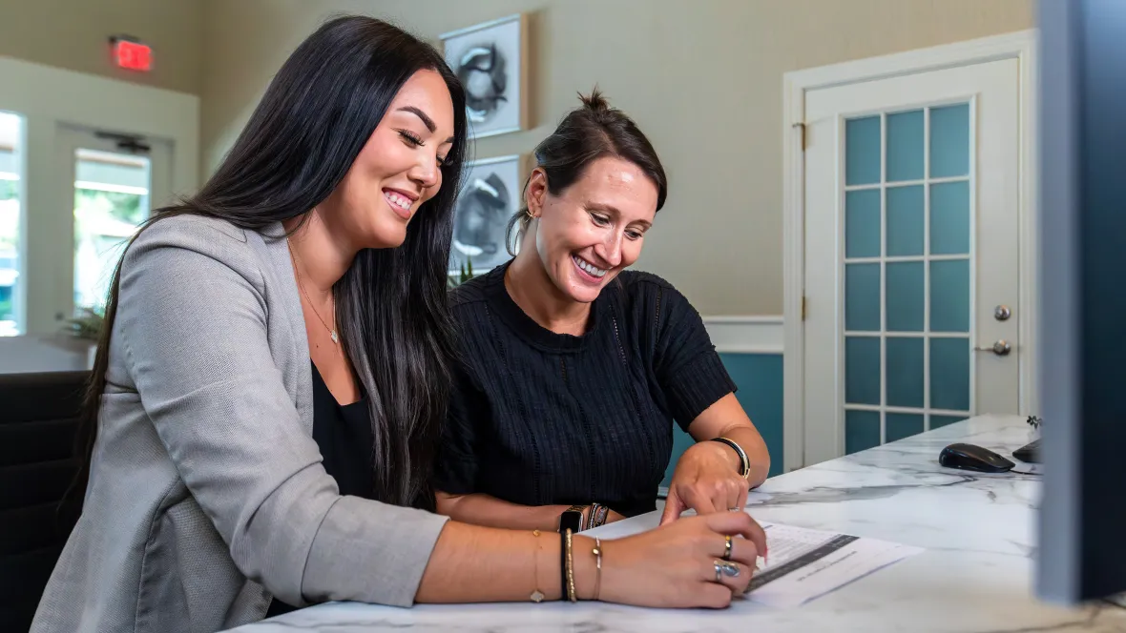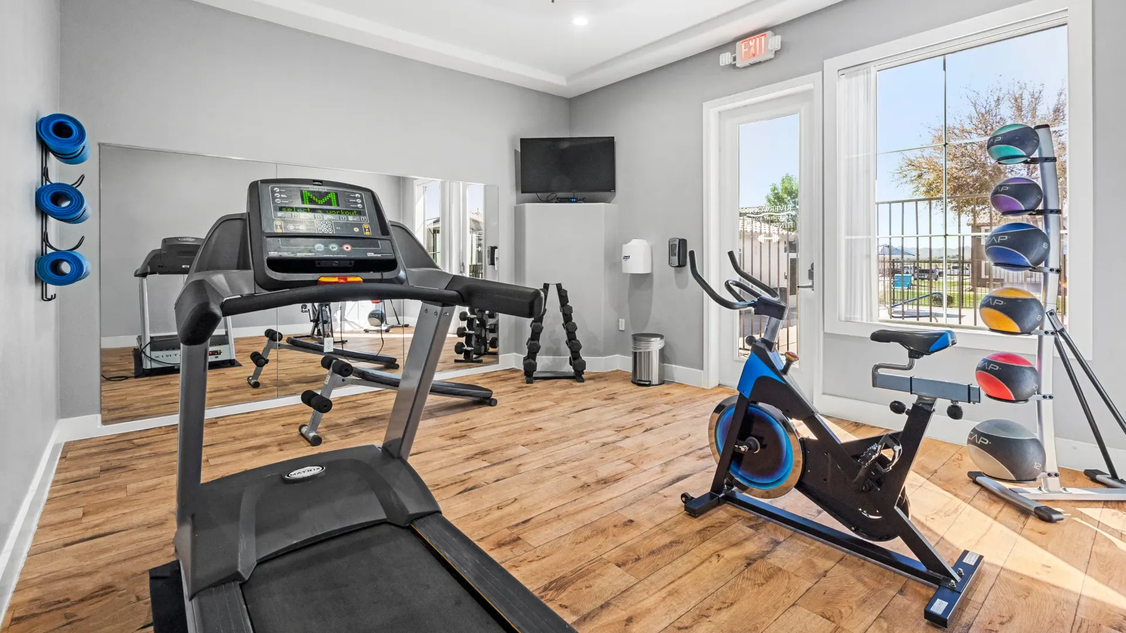
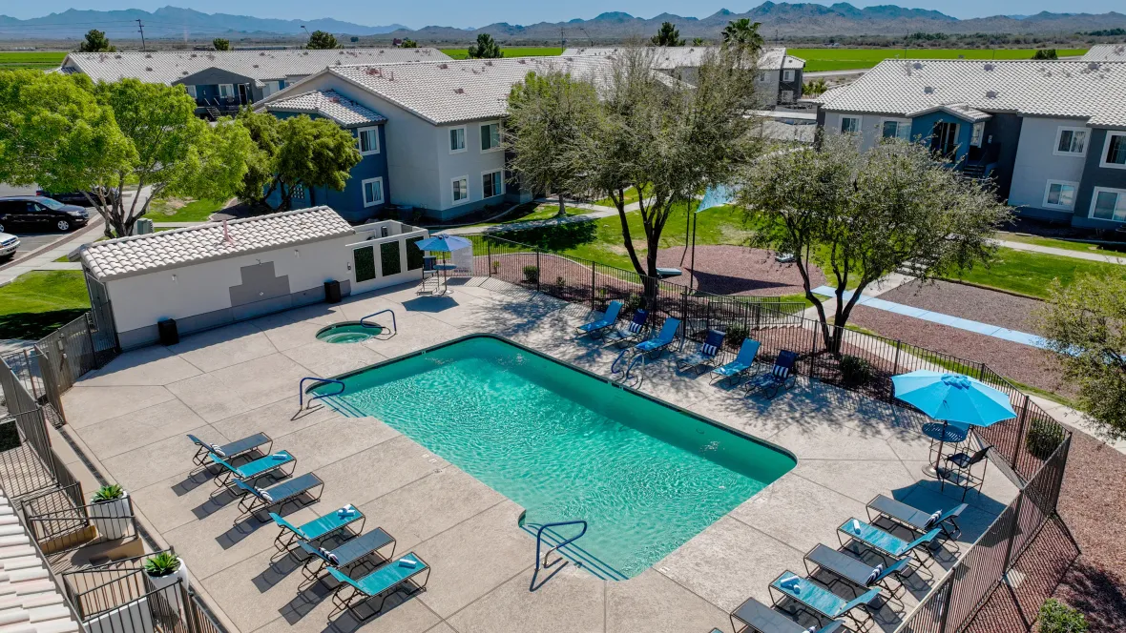
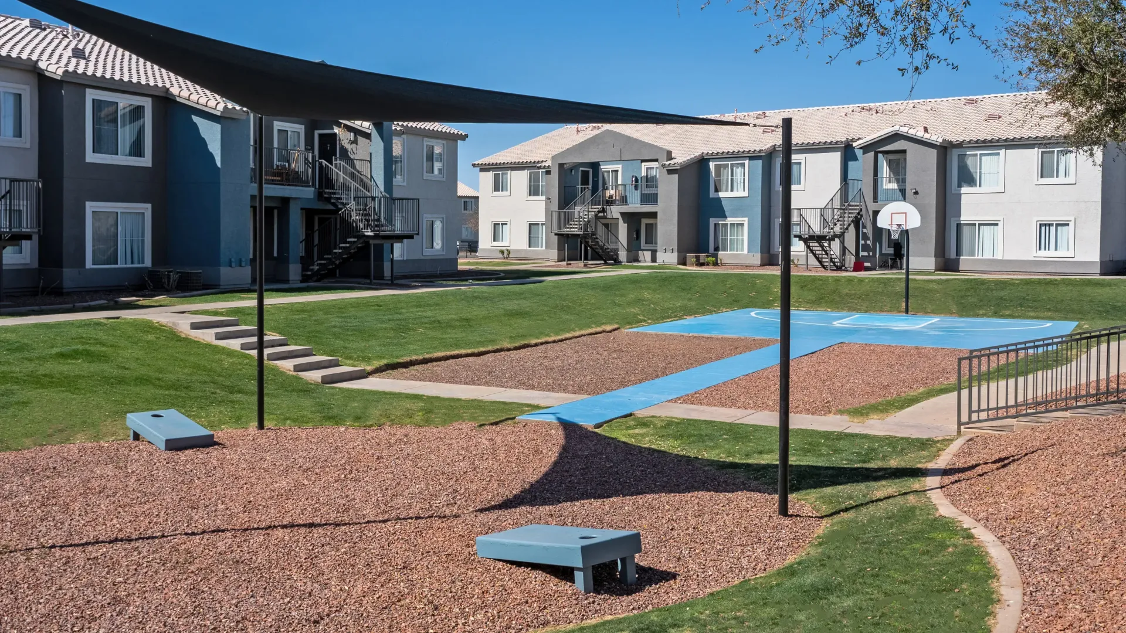
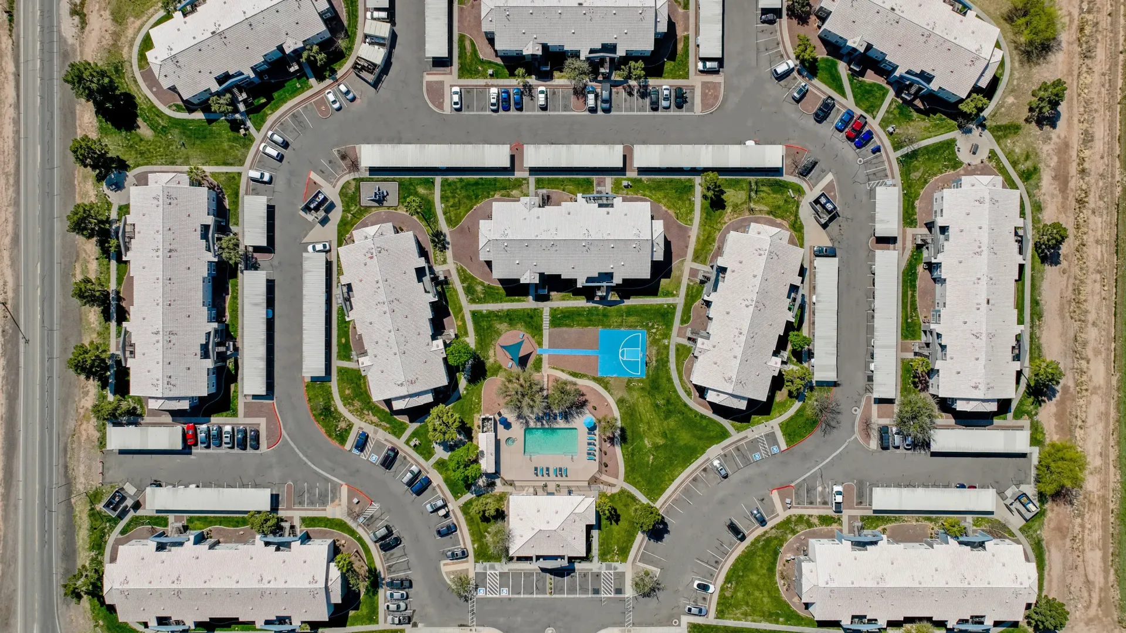
Affordable Apartments in Buckeye
Welcome to Riverwood Apartments, where modern living meets tranquility in the flourishing city of Buckeye, Arizona. Nestled amidst the quiet expanses of farmland, Riverwood is a hidden gem offering a peaceful retreat just moments away from the vibrant developments that define the west valley. As Buckeye emerges as the fastest-growing city in the region, our community stands as an affordable haven to those seeking spacious and comfortable homes. Here, spacious floor plans, resort-style amenities, and a commitment to exceptional service redefine affordable apartment living. At Riverwood, your home is more than an address; it's a sanctuary.
Redefining Low Income Housing in Buckeye AZ
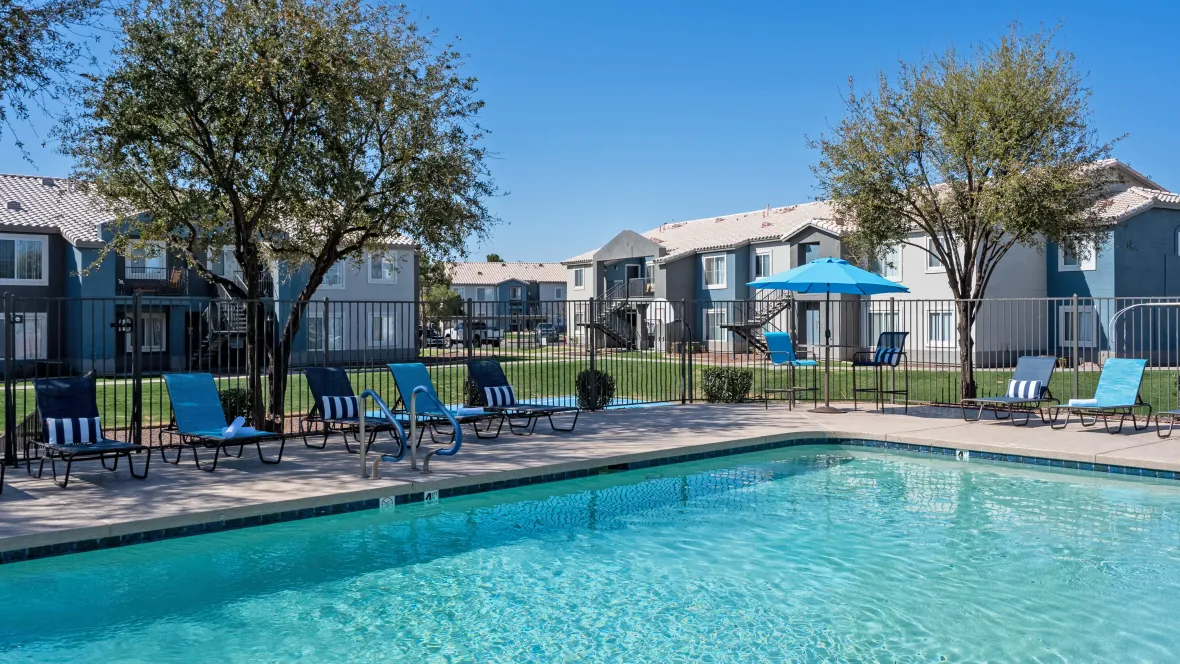
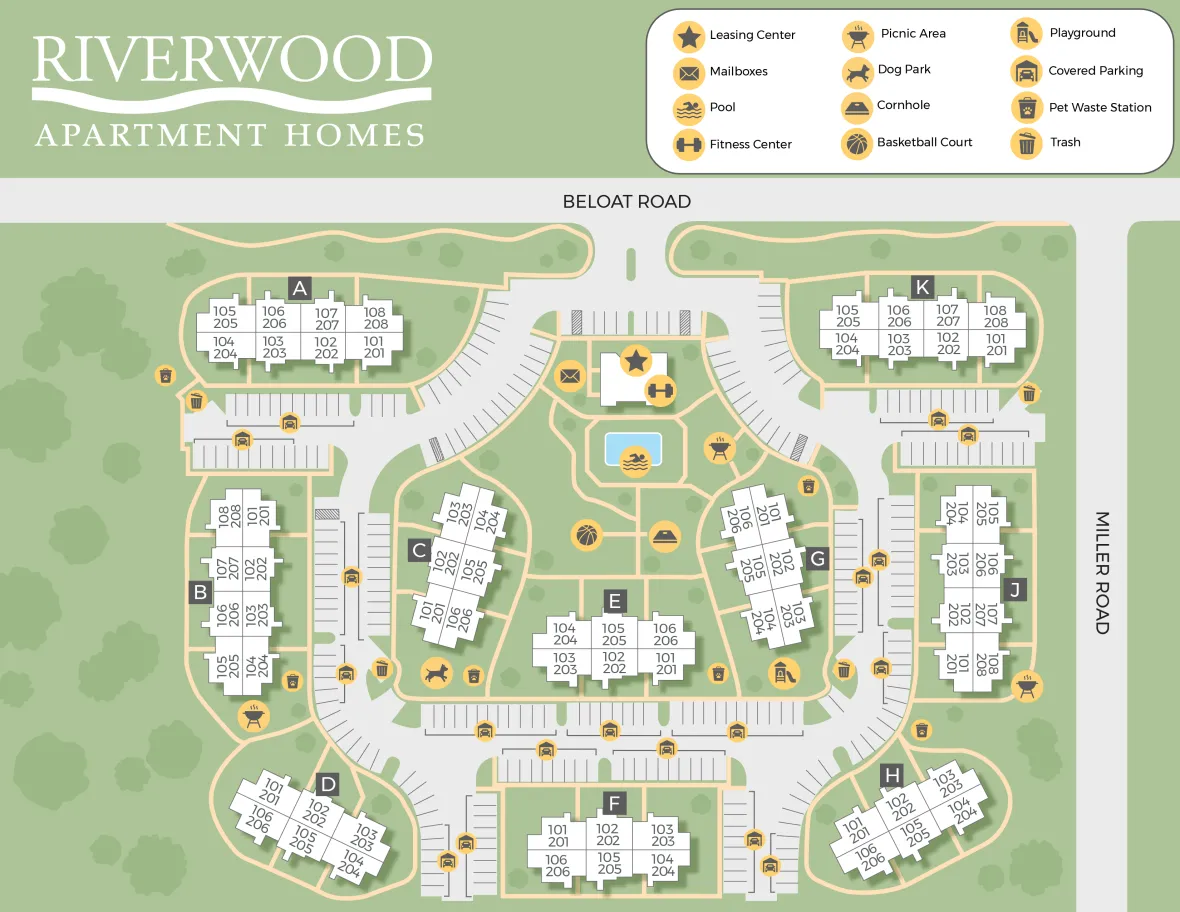
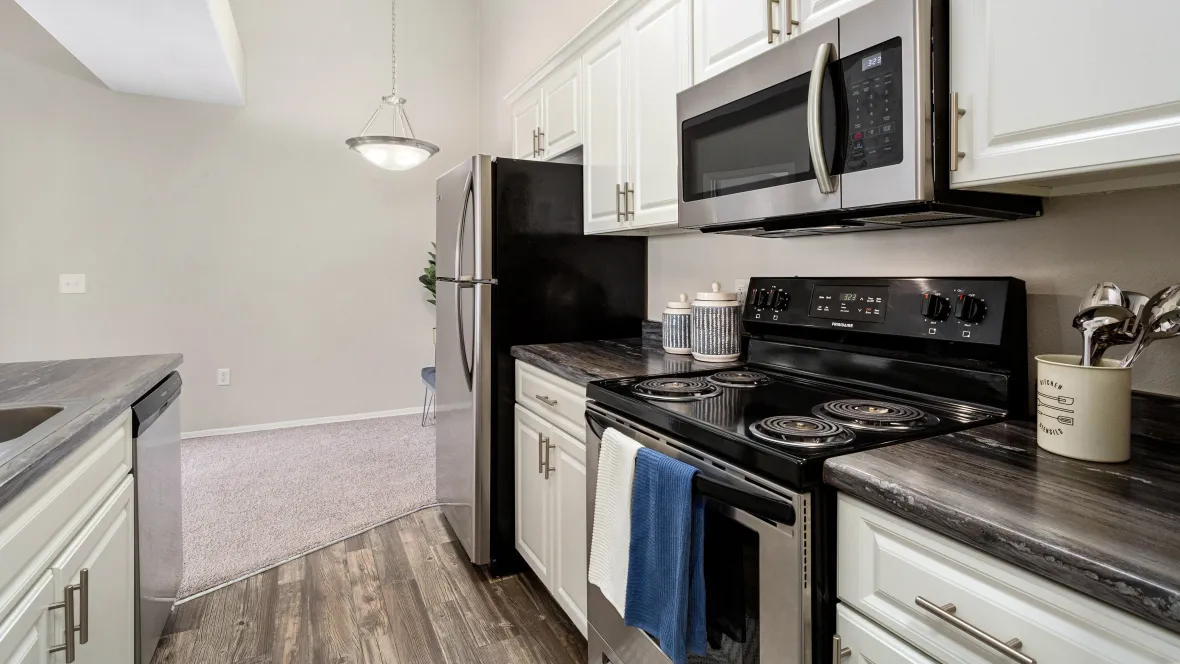

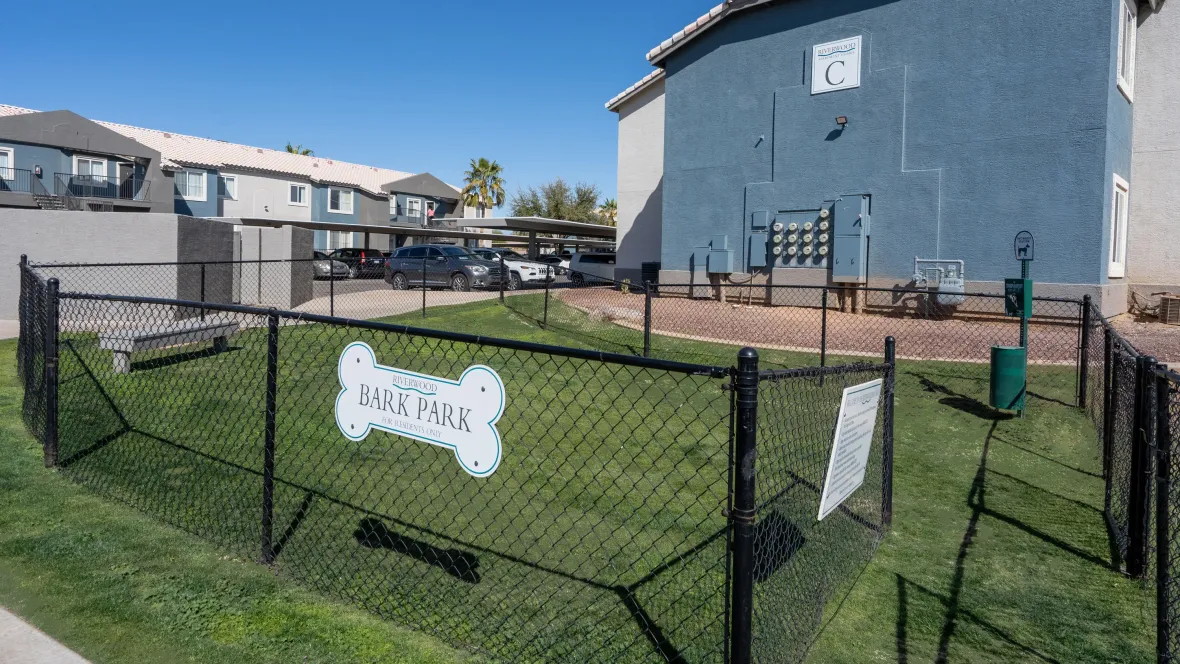

Redefining Low Income Housing in Buckeye AZ













Apartment Home Features
- Spacious Closets with Built-In Shelving
- Breakfast Bar
- Washer & Dryer (optional*)
- Central AC & Heat
- Multi-Speed Ceiling Fan
- Pool View*
- Mountain View*
- Smart Thermostat (optional*)
- Smart Doorbell (optional*)
- Wood-Style Flooring
- Spacious Countertops
- Water/Sewer/Trash Included*
Fitness & Recreation
- Playground
- Basketball Court
- Resort-Style Pool
- Cardio Equipment
- Strength Training Equipment
- Picnic/Grilling Area
- State-of-the-Art Fitness Center
- Cornhole
For Pets
- Pet Friendly
- Pet Events
- Large Breeds Welcome
- Off-Leash Dog Park
On-Site Conveniences
- Accept Visa & Mastercard
- Package Acceptance
- Virtual/Facetime Tours Offered
- Lawn Care/Lush Landscaping
- Online Rent Payments
- Online Service Requests
- 24-Hour Emergency Maintenance
- Complimentary Coffee Bar
- Friendly Onsite Management
- WiFi Hotspot in Common Areas
- Carport Parking Available
2 and 3 Bedroom Apartments in Buckeye
The Cactus
This spacious home featuring dual primary suites comes equipped with a large, walk-in closet and ample storage space.
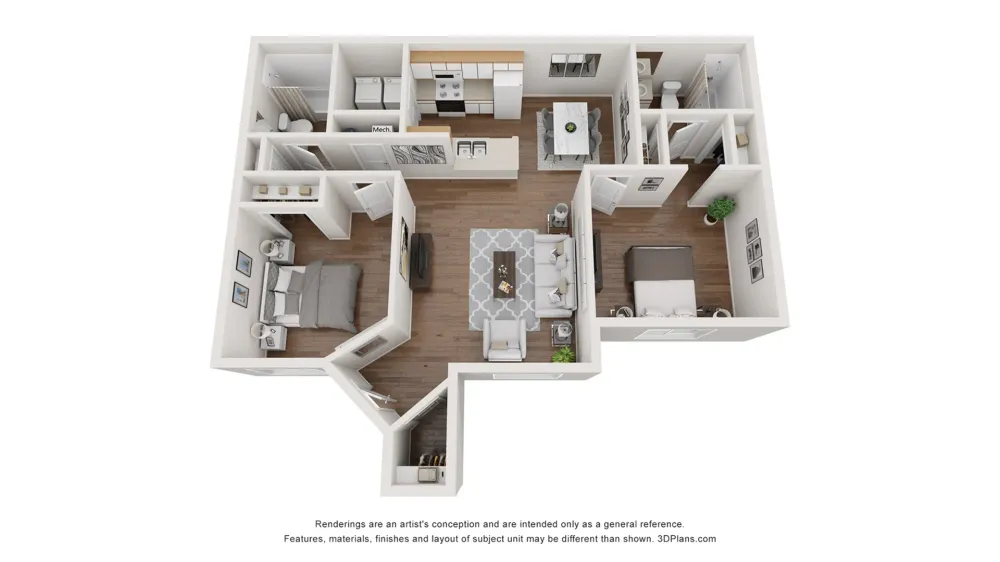
The Cactus Signature
This spacious home featuring dual primary suites comes equipped with a large walk-in closet and ample storage space.
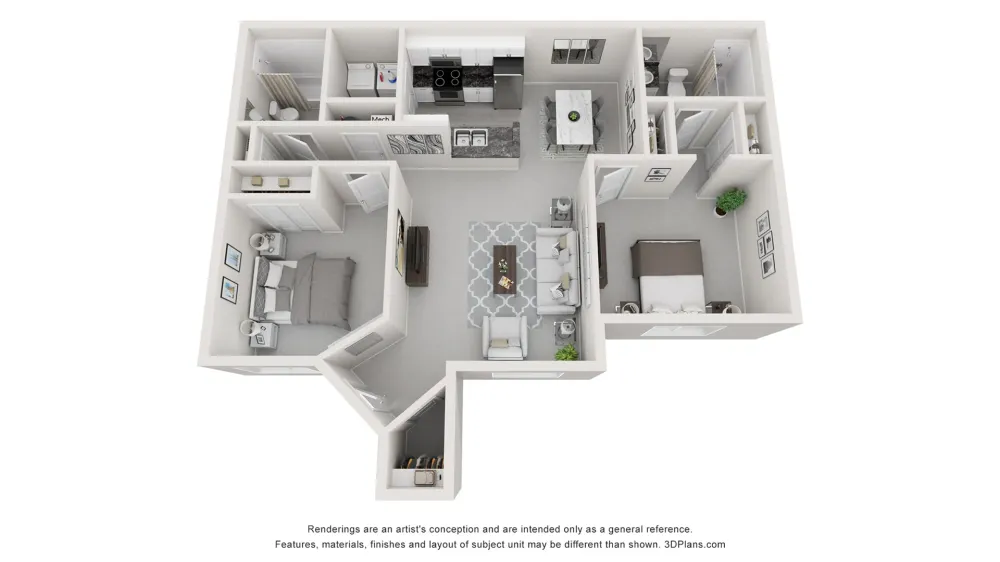
The Agave
Live grand in our largest floorplan, where each bedroom provides ample square footage and plenty of closet space.
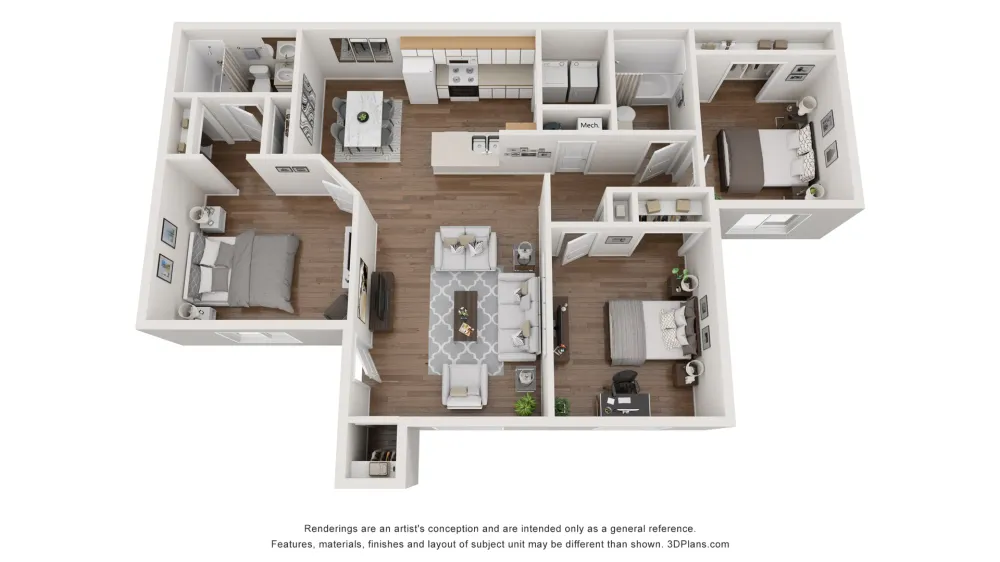
The Agave Signature
This expansive floor plan features generously sized bedrooms with ample closet space. Elevate your living experience with modern updates, including sleek black fusion countertops and contemporary white cabinetry.
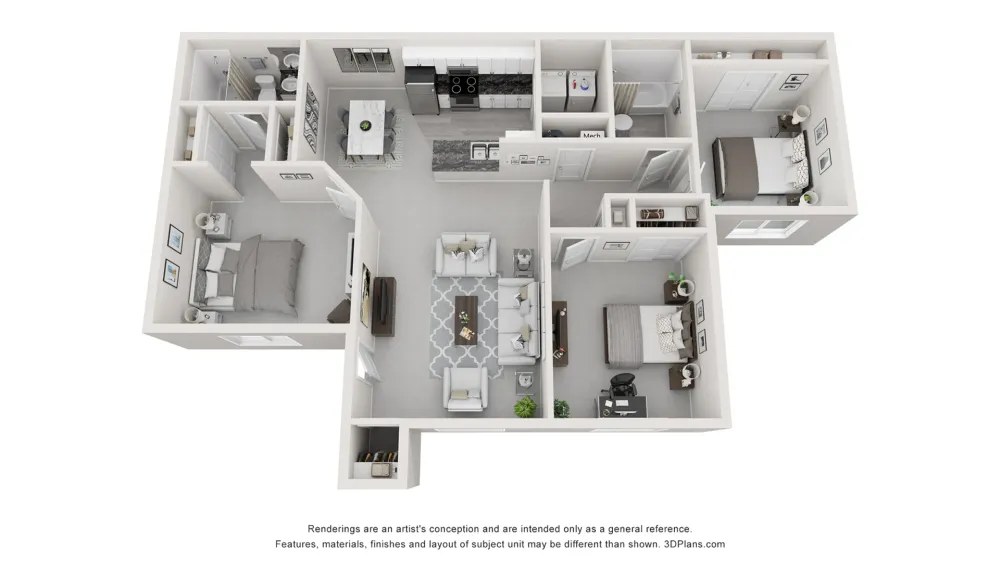
Affordable Buckeye Apartments in a Prime Location


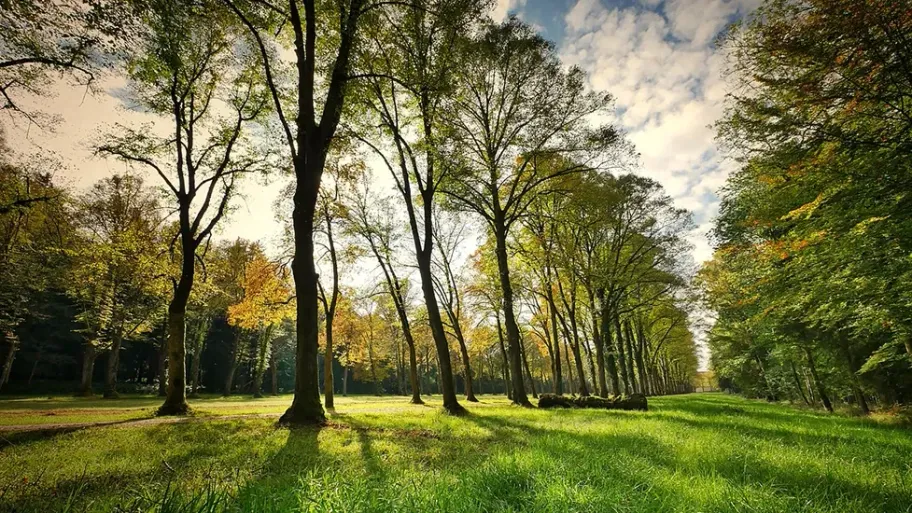
Exceptional Service at Riverwood Apartments in Buckeye
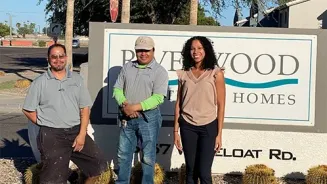
Monday
8:00 AM - 5:00 PM
Tuesday
8:00 AM - 5:00 PM
Wednesday
8:00 AM - 5:00 PM
Thursday
8:00 AM - 5:00 PM
Friday
8:00 AM - 5:00 PM
Saturday
Closed
Sunday
Closed
25157 W Beloat Rd, Buckeye, AZ 85326
Nearby Communities
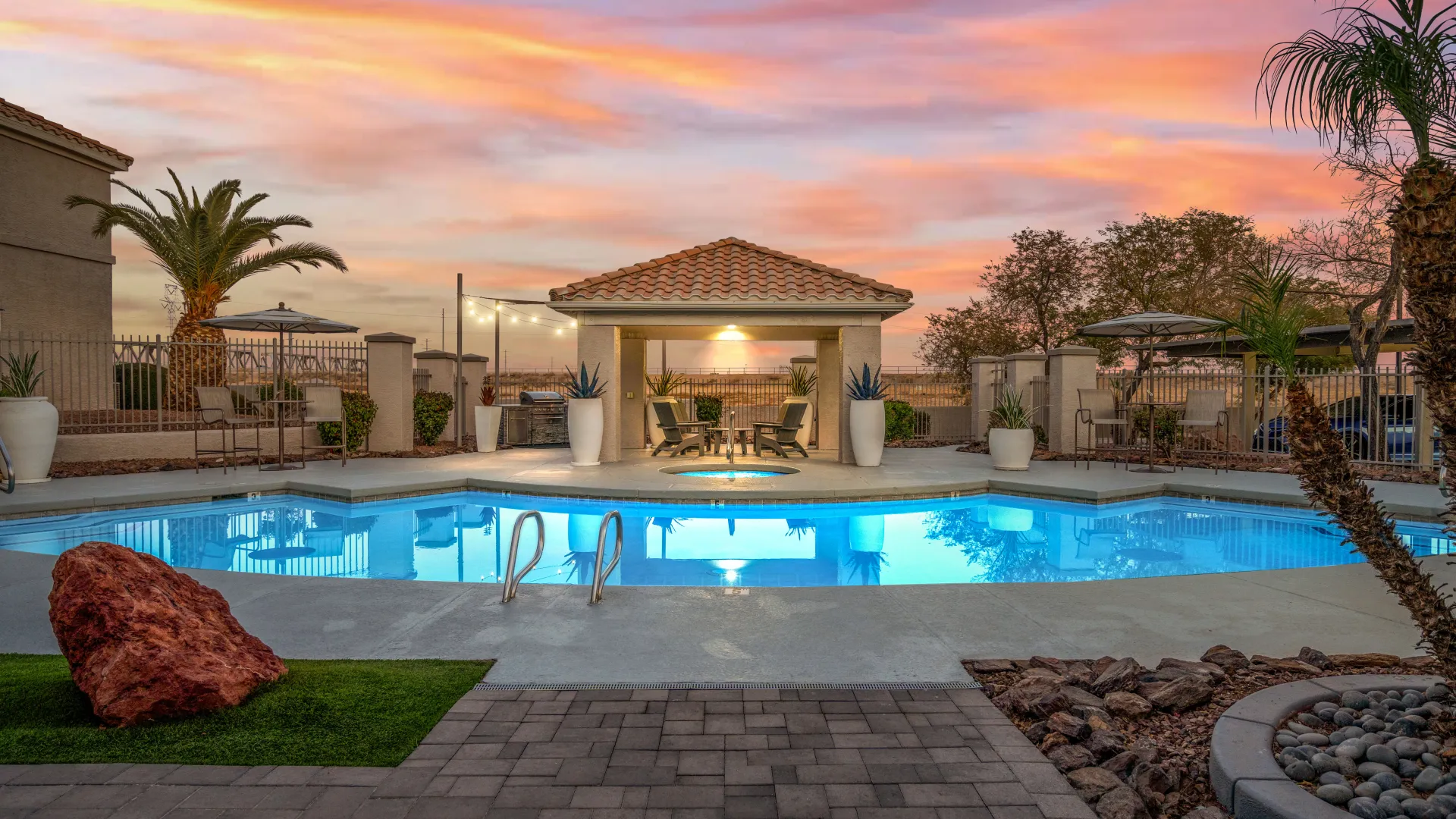
17 miles
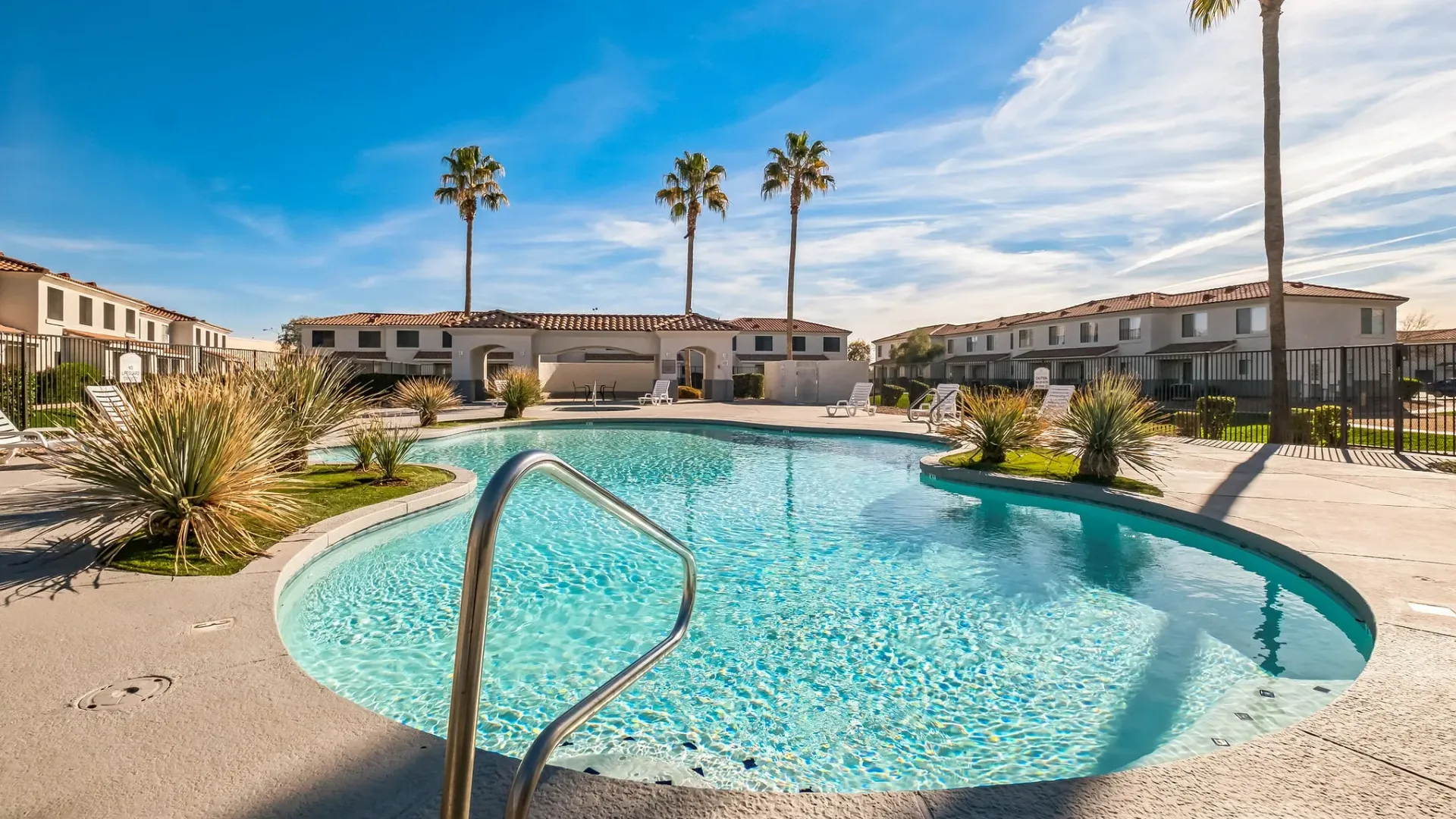
36 miles
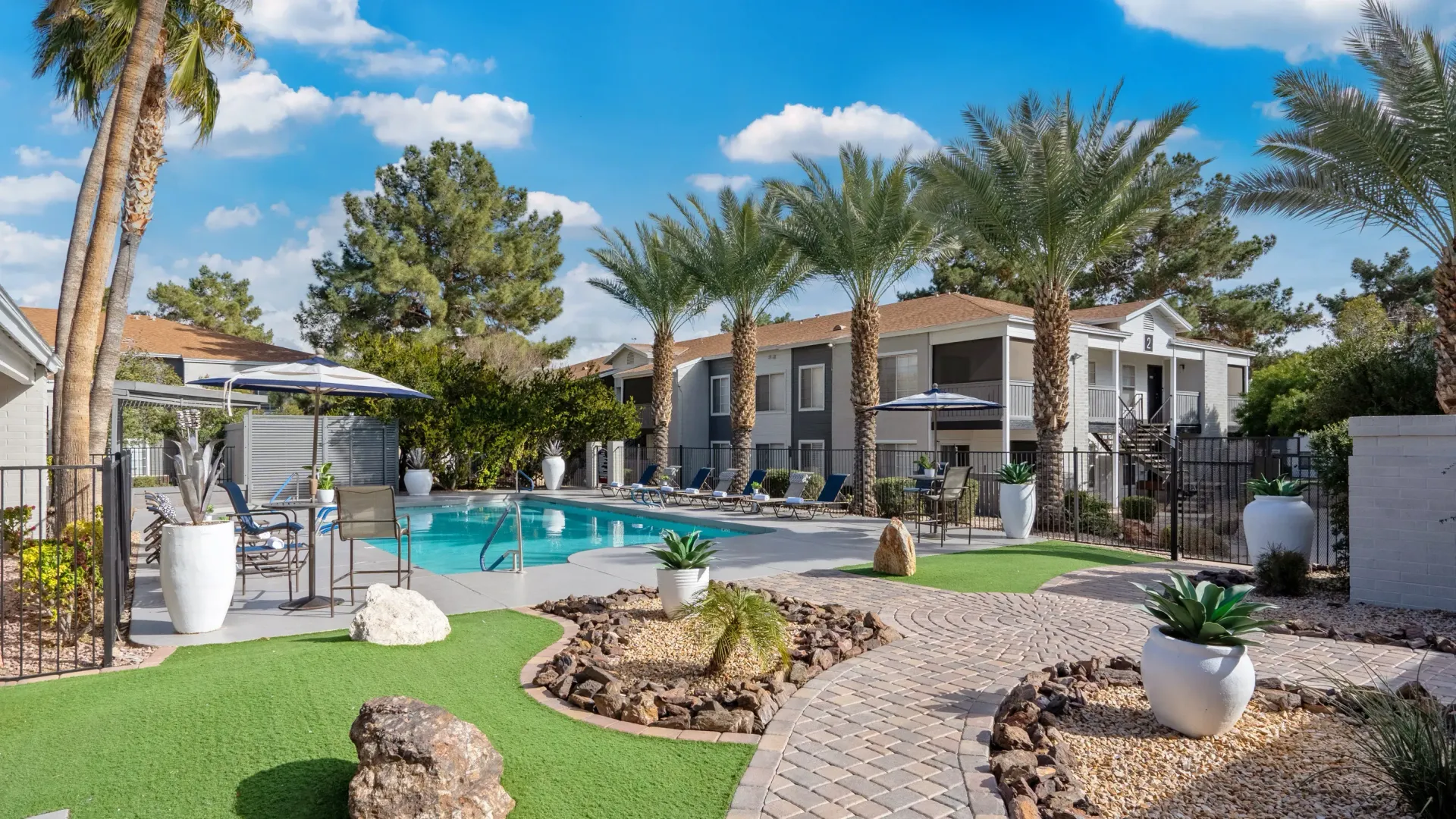
33 miles
