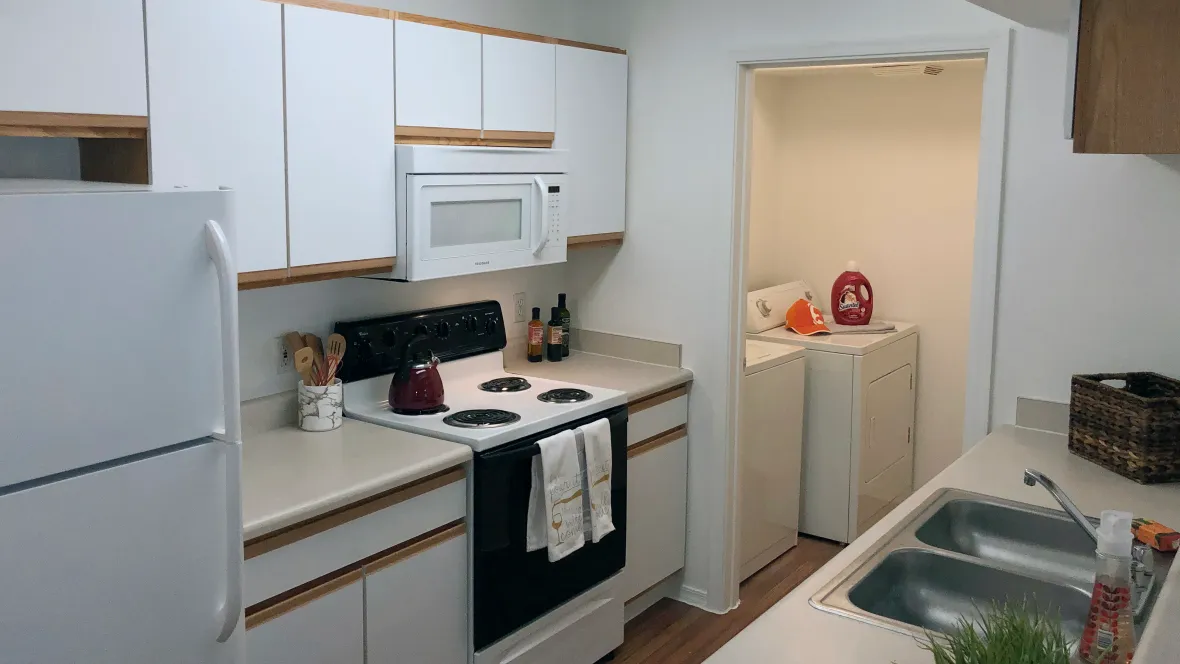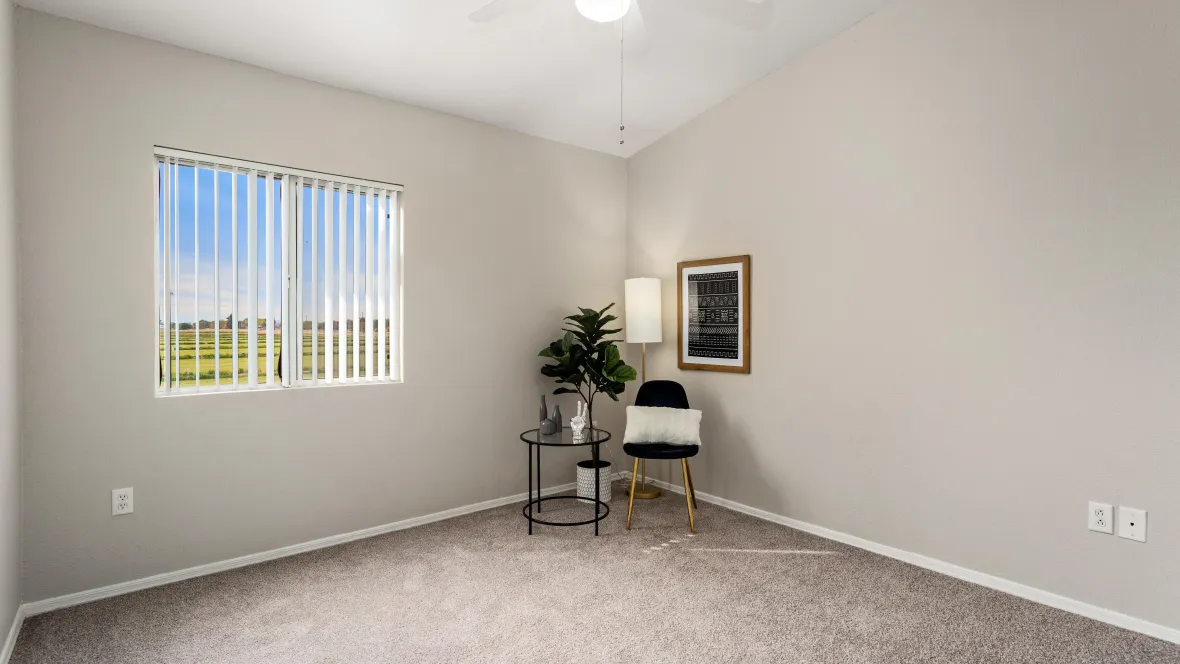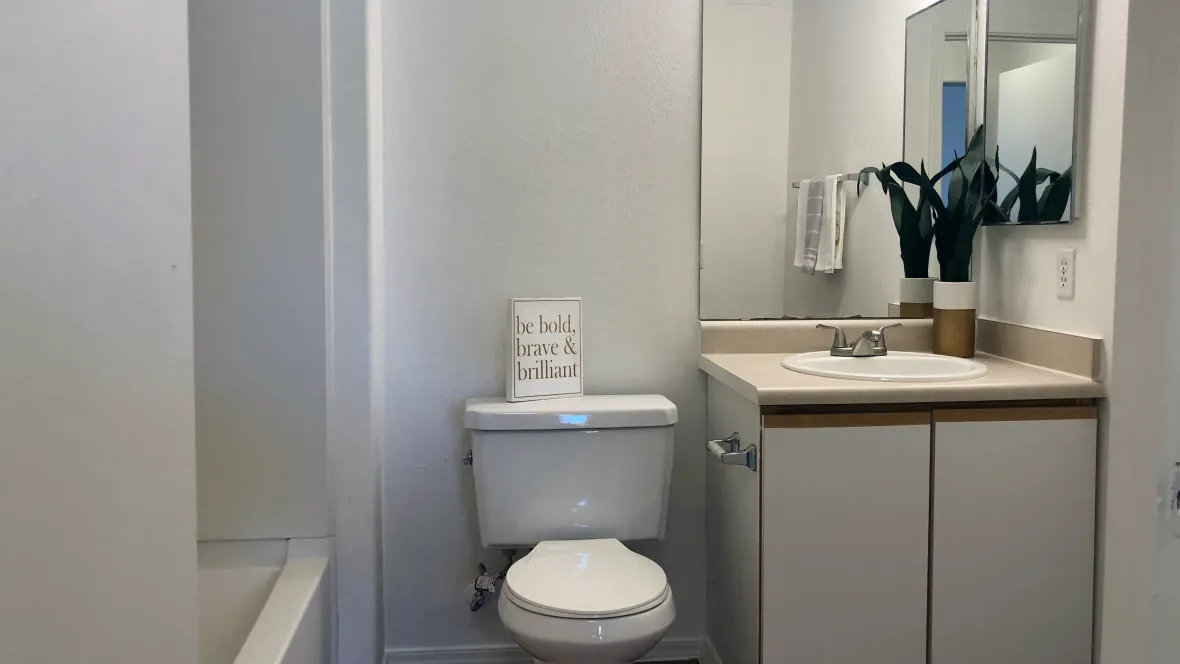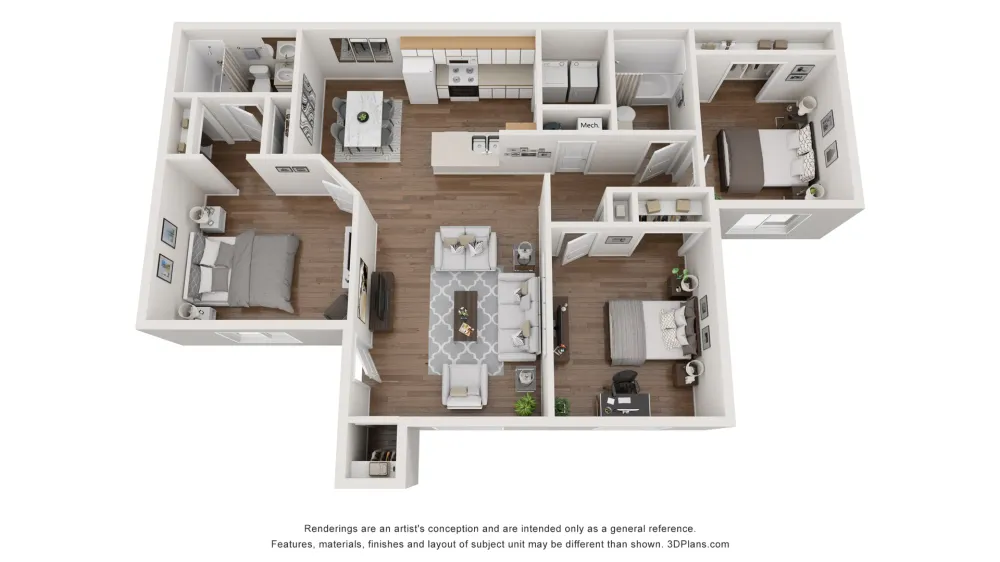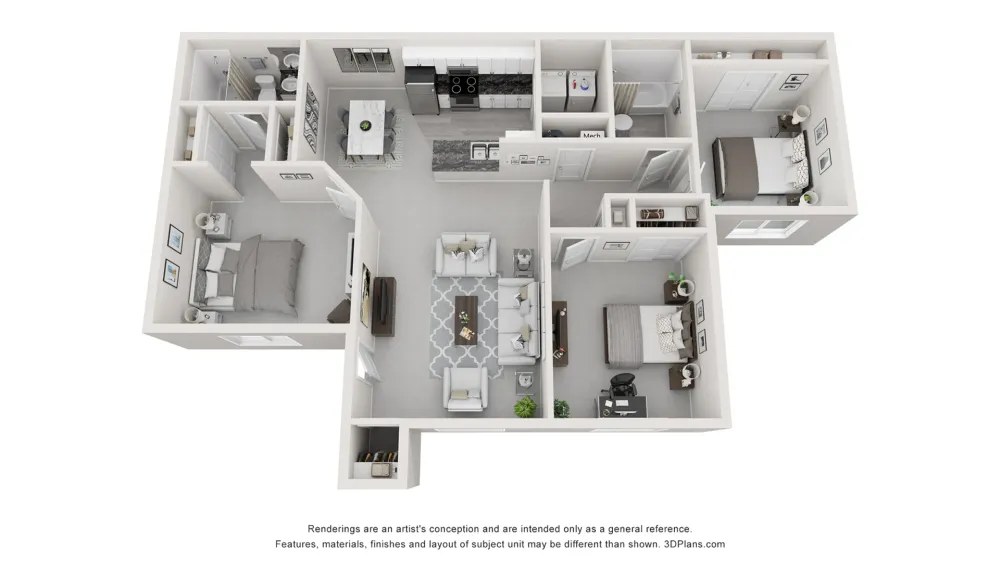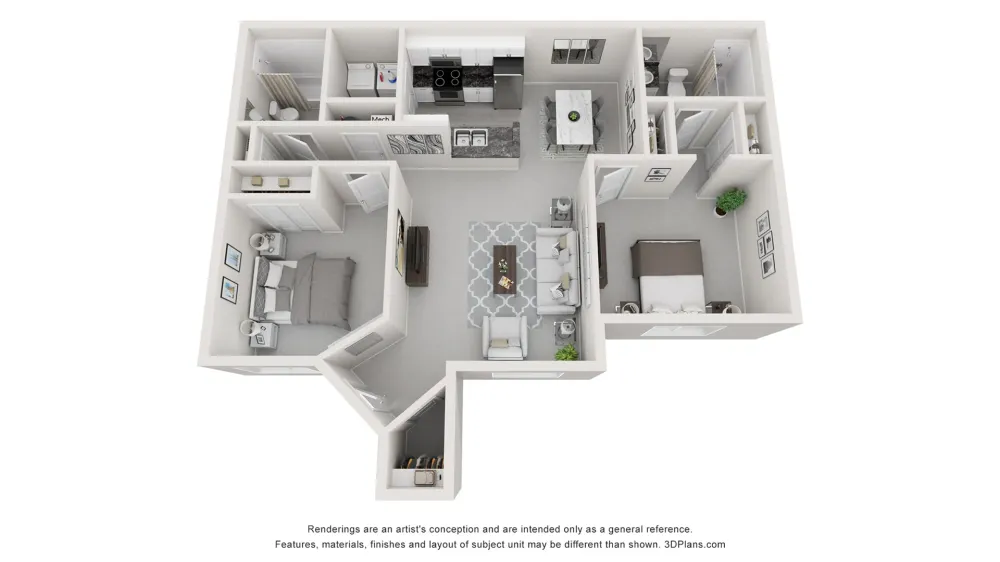Available Apartments
| Apt# | Starting At | Availability | Compare |
|---|
Prices and special offers valid for new residents only. Pricing and availability subject to change. *Additional Fees May Apply
Affordable Apartments in Buckeye with Modern Finishes
Welcome to Riverwood Apartments, where comfort and space come together in the heart of Buckeye, Arizona. Our community offers spacious two- and three-bedroom apartments in Buckeye designed with your lifestyle in mind. Unique to the area, Riverwood features some of the most generous and well-designed floor plans available, offering large master bedrooms, modern kitchens, and thoughtful layouts perfect for everyday living. Each home includes walk-in closets, extra storage, and abundant natural light to create a warm, open atmosphere. If you’re searching for quality low income housing in Buckeye AZ, Riverwood Apartments provides the ideal blend of style, comfort, and value—making it easy to find the perfect home for you.
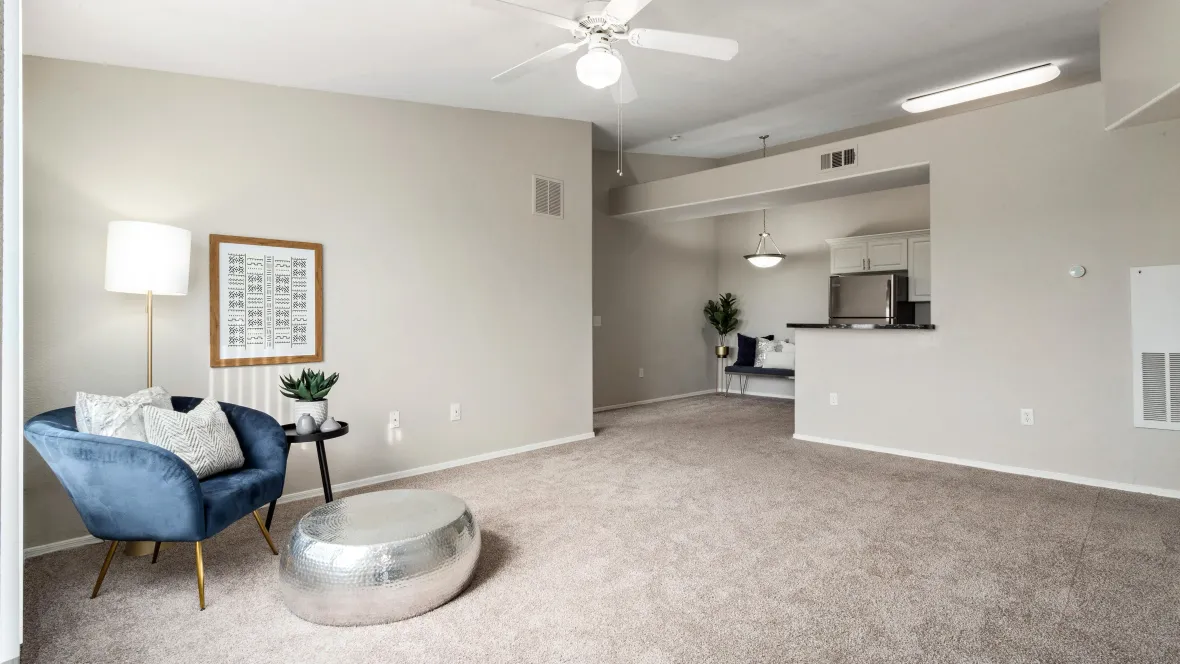
Modern layouts with walk-in closets and ample storage.
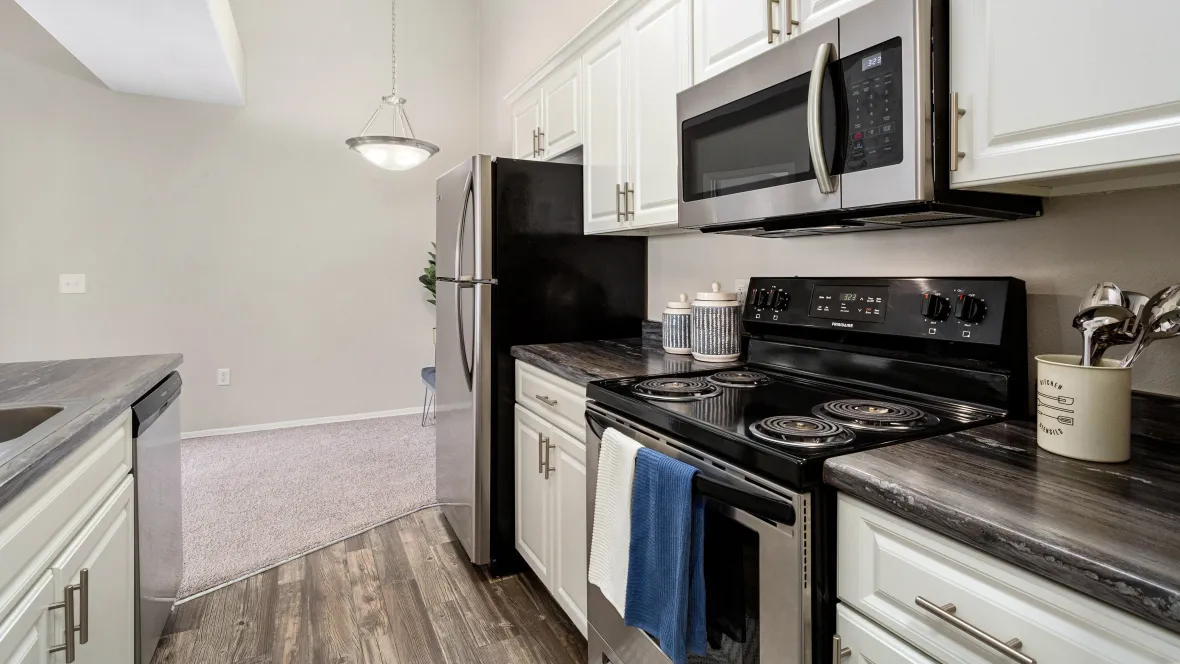
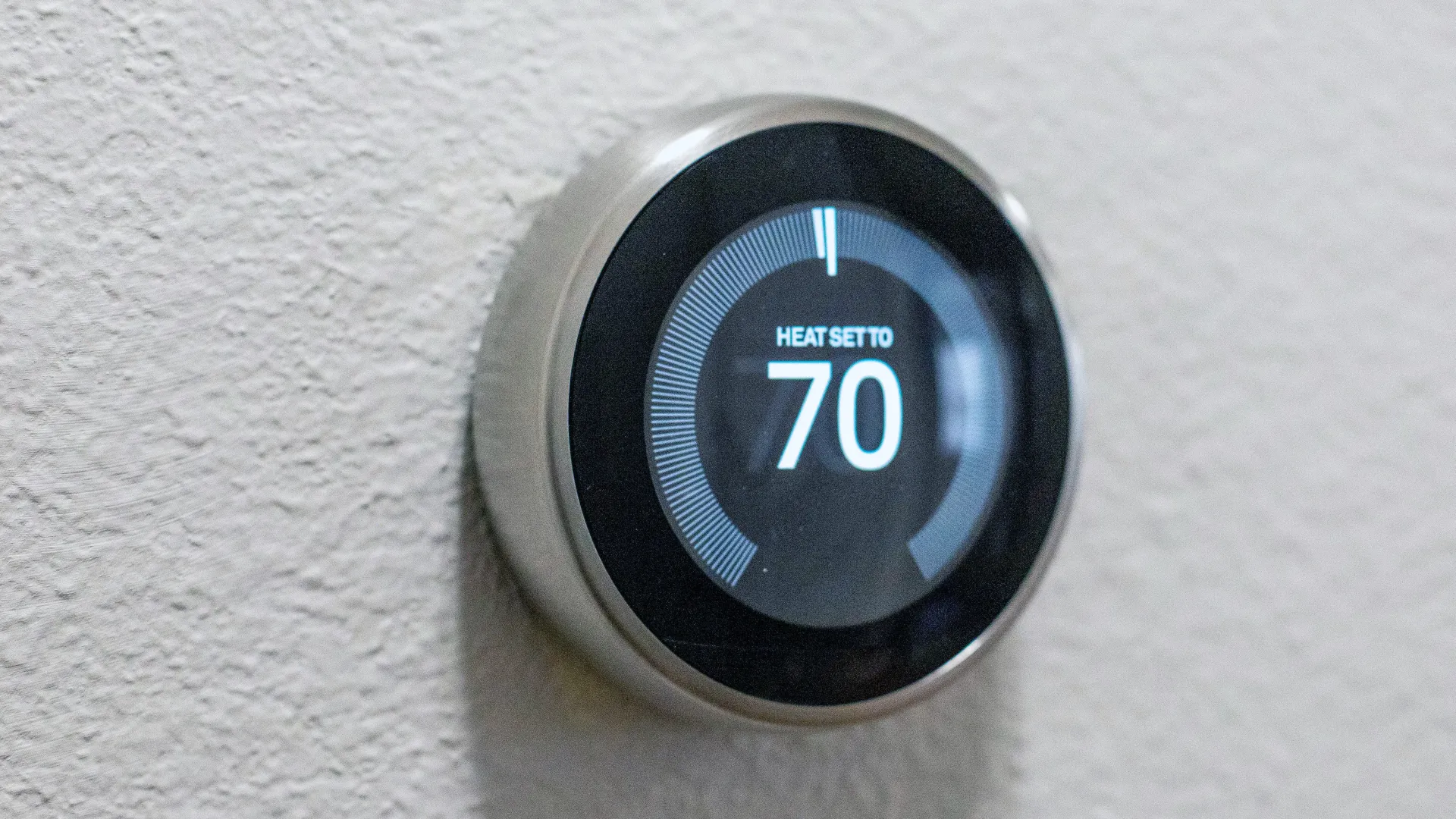
Affordable Apartments in Buckeye with Modern Finishes
Welcome to Riverwood Apartments, where comfort and space come together in the heart of Buckeye, Arizona. Our community offers spacious two- and three-bedroom apartments in Buckeye designed with your lifestyle in mind. Unique to the area, Riverwood features some of the most generous and well-designed floor plans available, offering large master bedrooms, modern kitchens, and thoughtful layouts perfect for everyday living. Each home includes walk-in closets, extra storage, and abundant natural light to create a warm, open atmosphere. If you’re searching for quality low income housing in Buckeye AZ, Riverwood Apartments provides the ideal blend of style, comfort, and value—making it easy to find the perfect home for you.

Modern layouts with walk-in closets and ample storage.


Apartment Features
- White Microwave (optional*)
- Smart Thermostat (optional*)
- Washer Dryer (optional*)
*Additional Fees May Apply
Explore other floor plans
Affordable Apartments in Buckeye Designed for Your Lifestyle
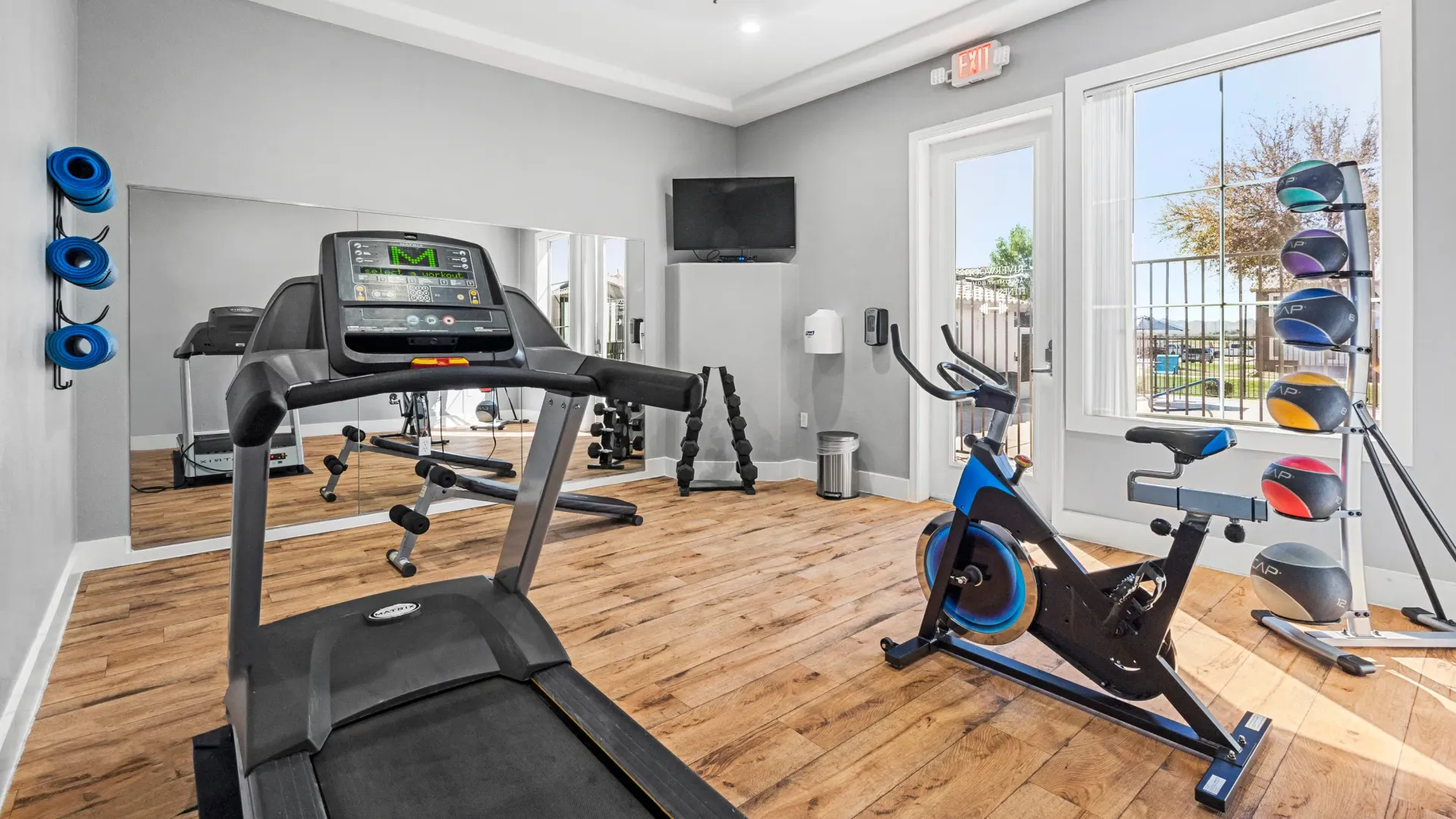
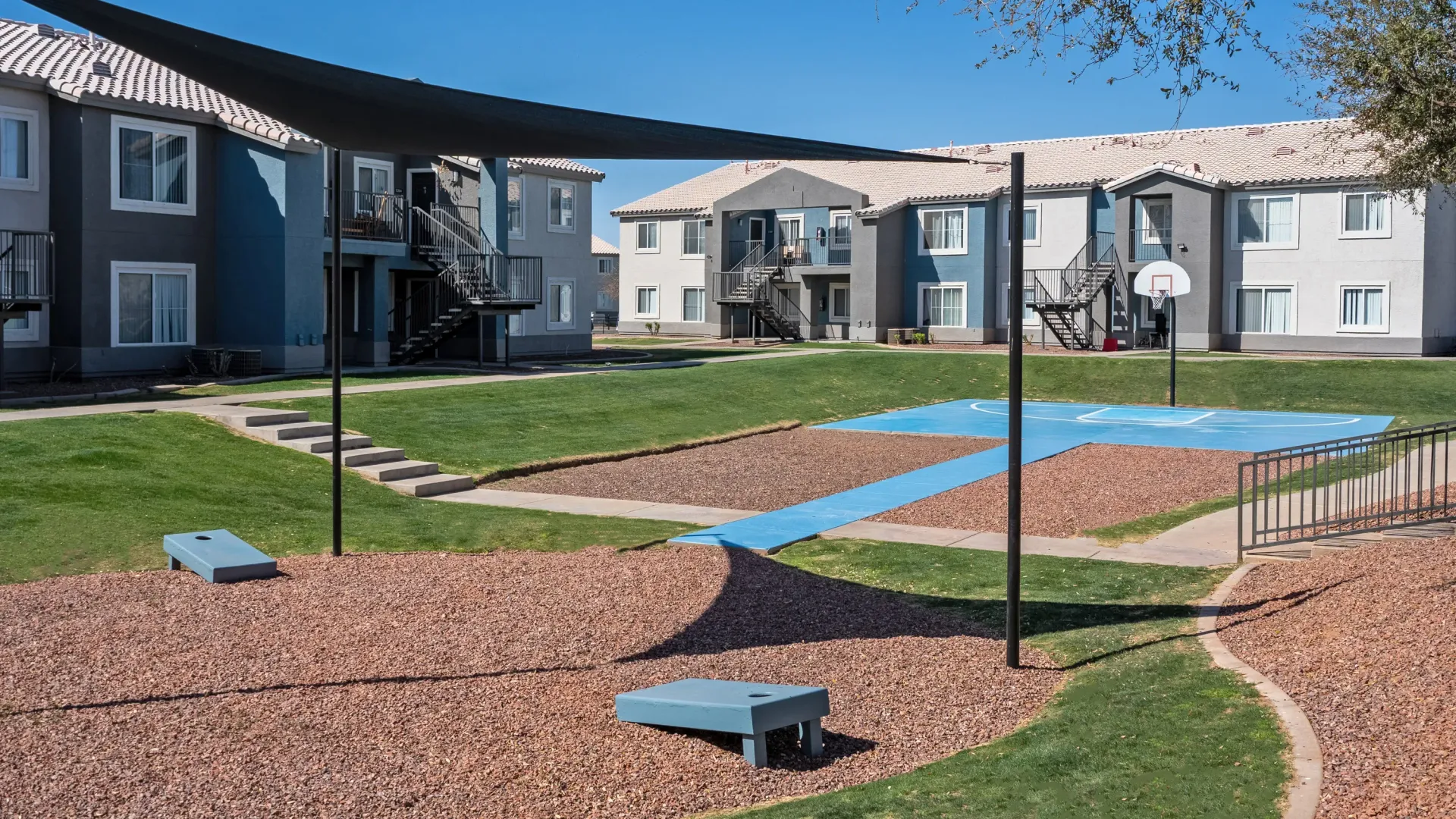
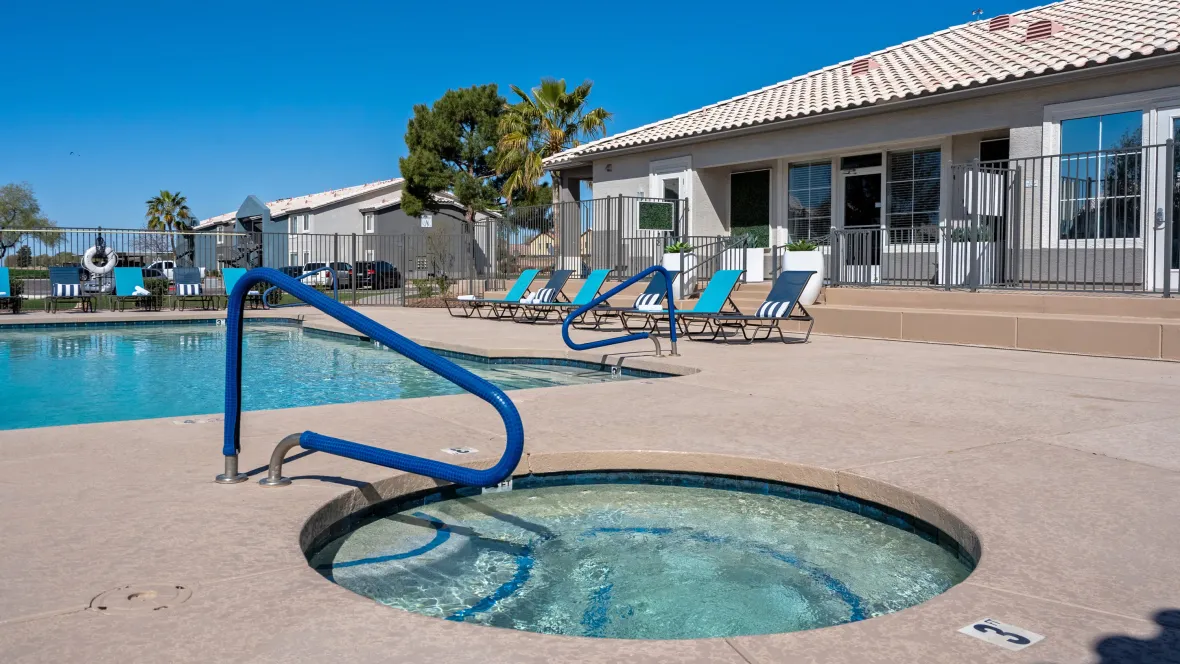
Monday
8:00 AM - 5:00 PM
Tuesday
8:00 AM - 5:00 PM
Wednesday
8:00 AM - 5:00 PM
Thursday
8:00 AM - 5:00 PM
Friday
8:00 AM - 5:00 PM
Saturday
Closed
Sunday
Closed
25157 W Beloat Rd, Buckeye, AZ 85326
*This community is not owned or operated by Aspen Square Management Inc., it is owned and operated by an affiliate of Aspen. This website is being provided as a courtesy for the benefit of current and future residents.

