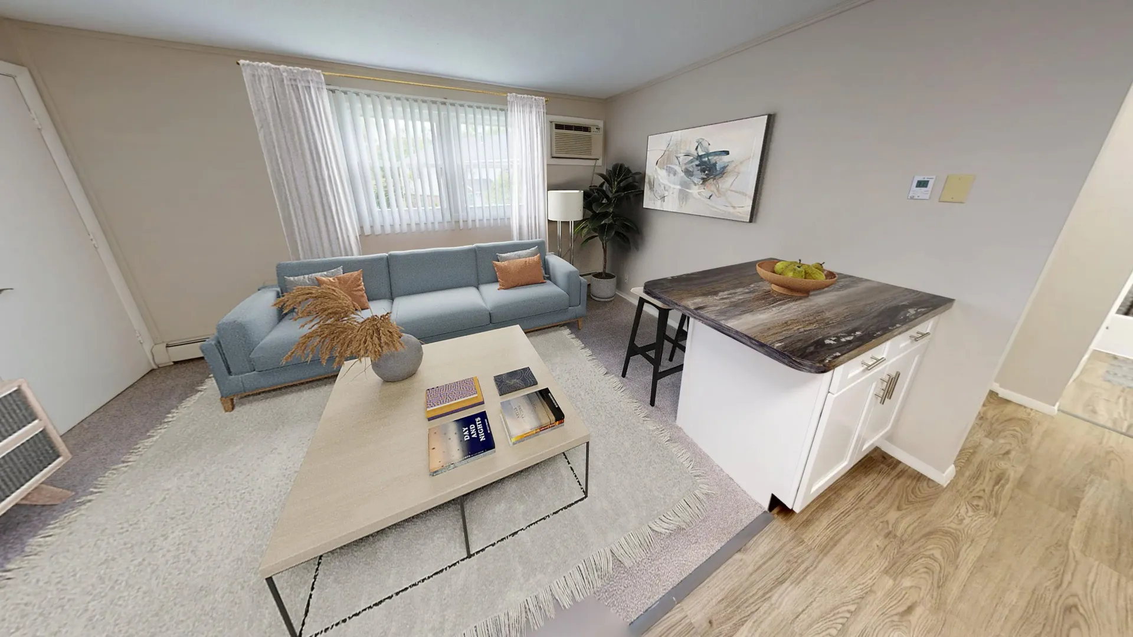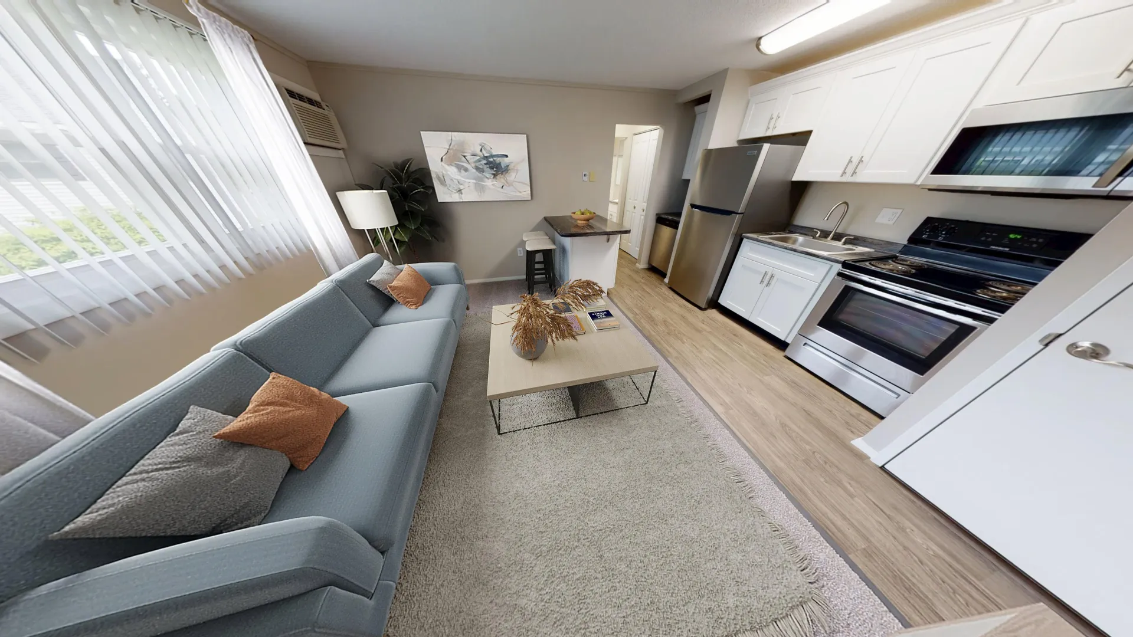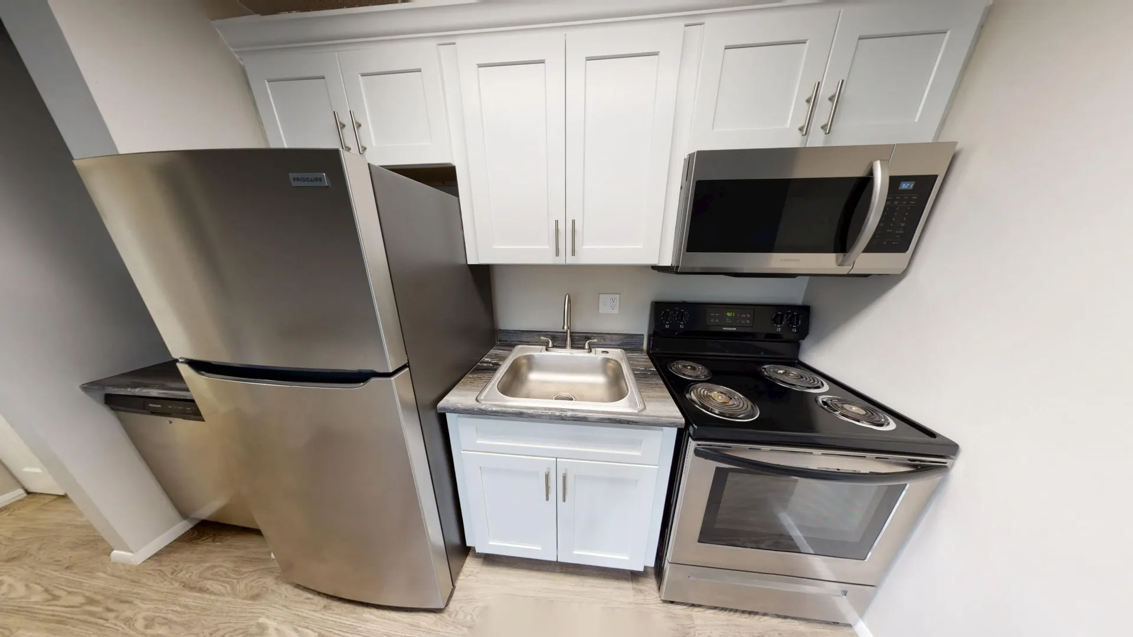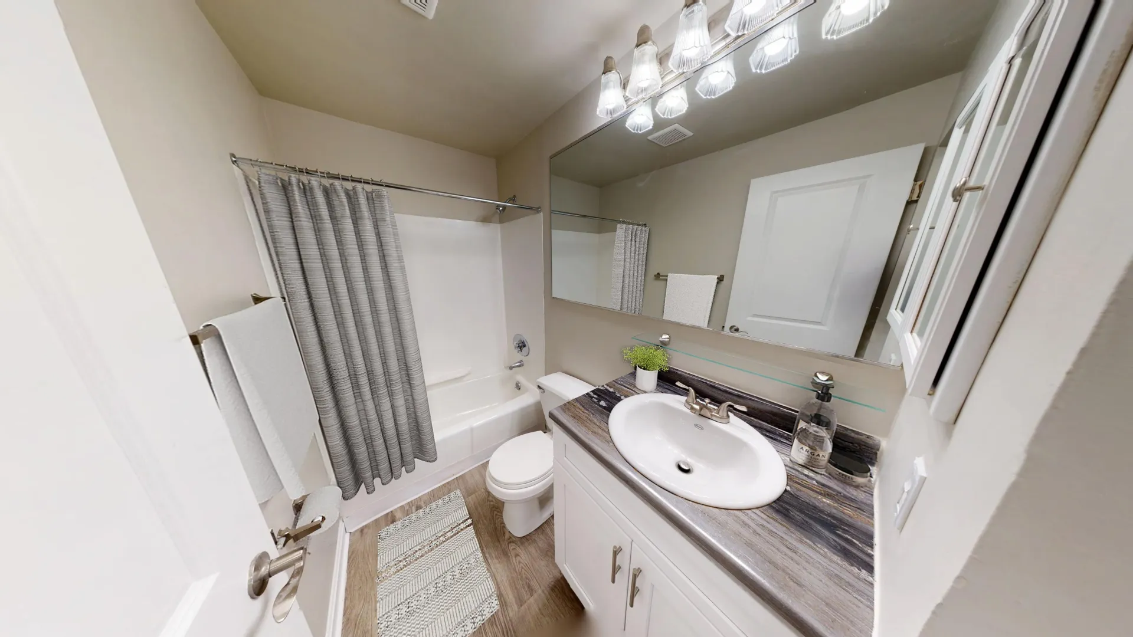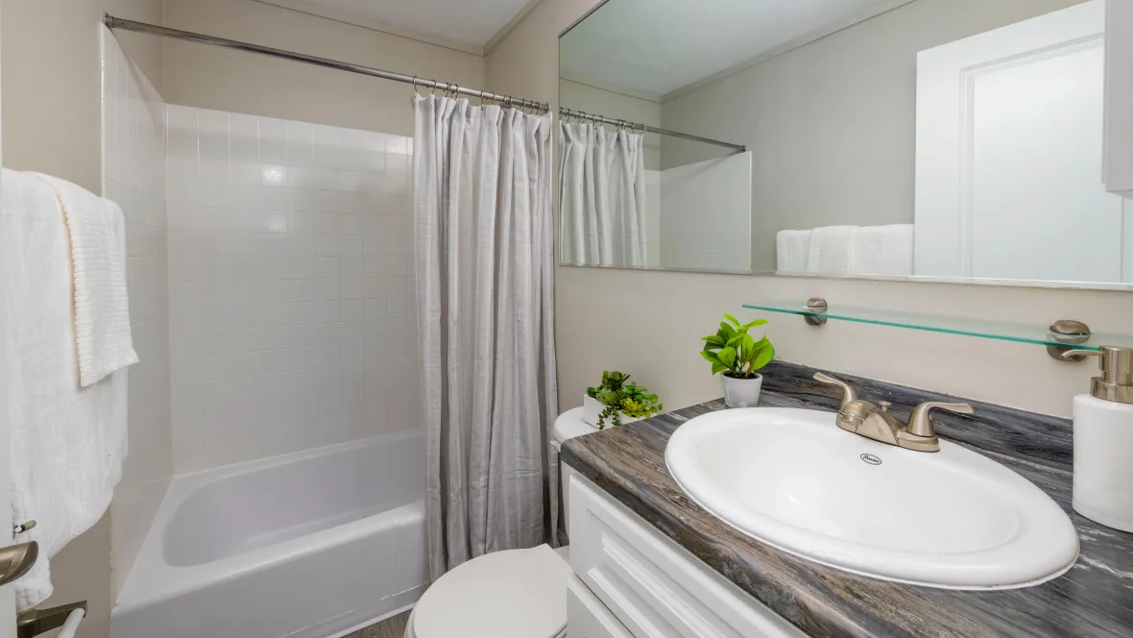Available Apartments
| Apt# | Starting At | Availability | Compare |
|---|
Prices and special offers valid for new residents only. Pricing and availability subject to change. *Additional Fees May Apply
Enjoy Open Floor Plans and Comfortable Living Spaces
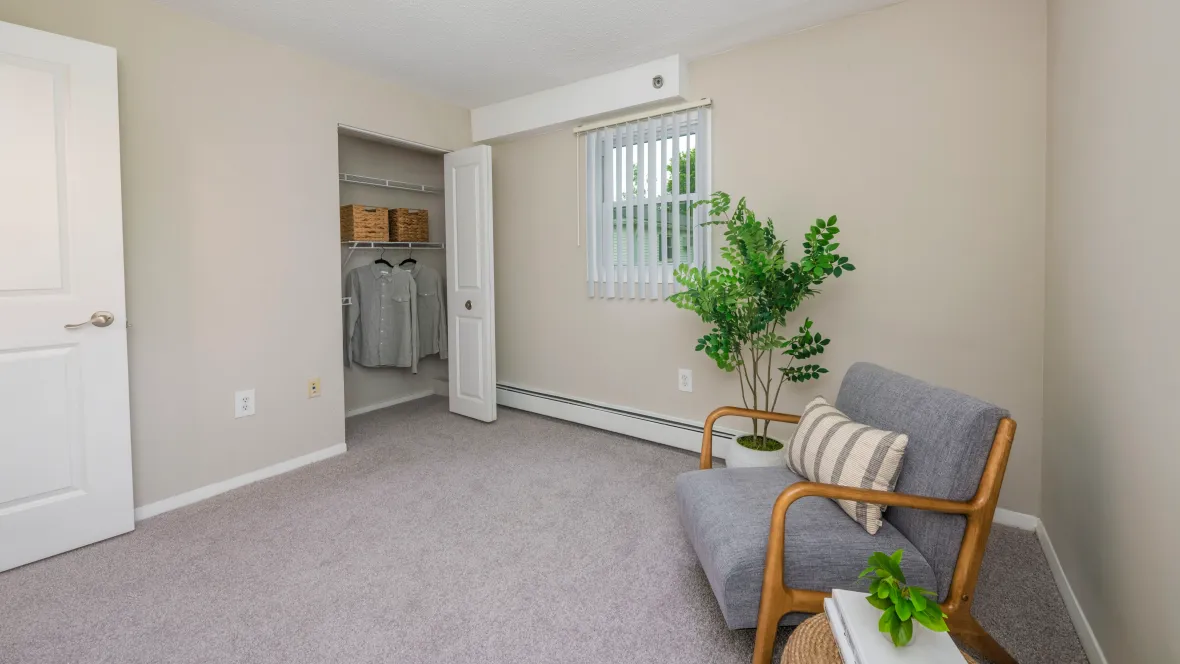
Discover Comfort and Style in Our Open-Concept Floor Plans
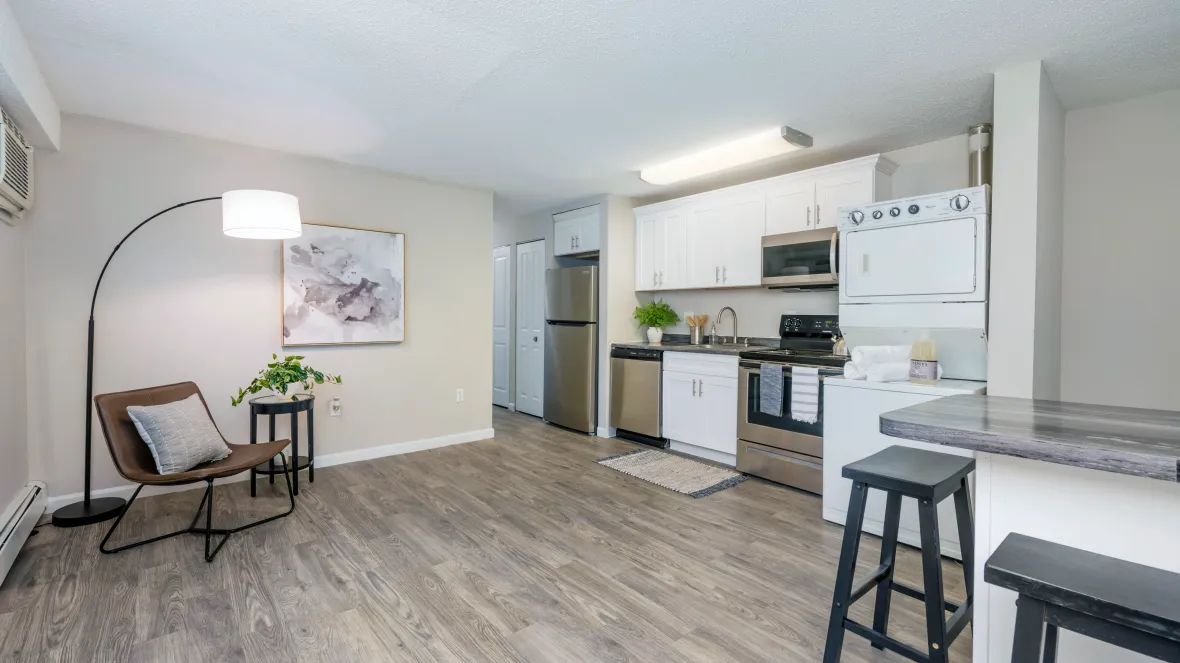
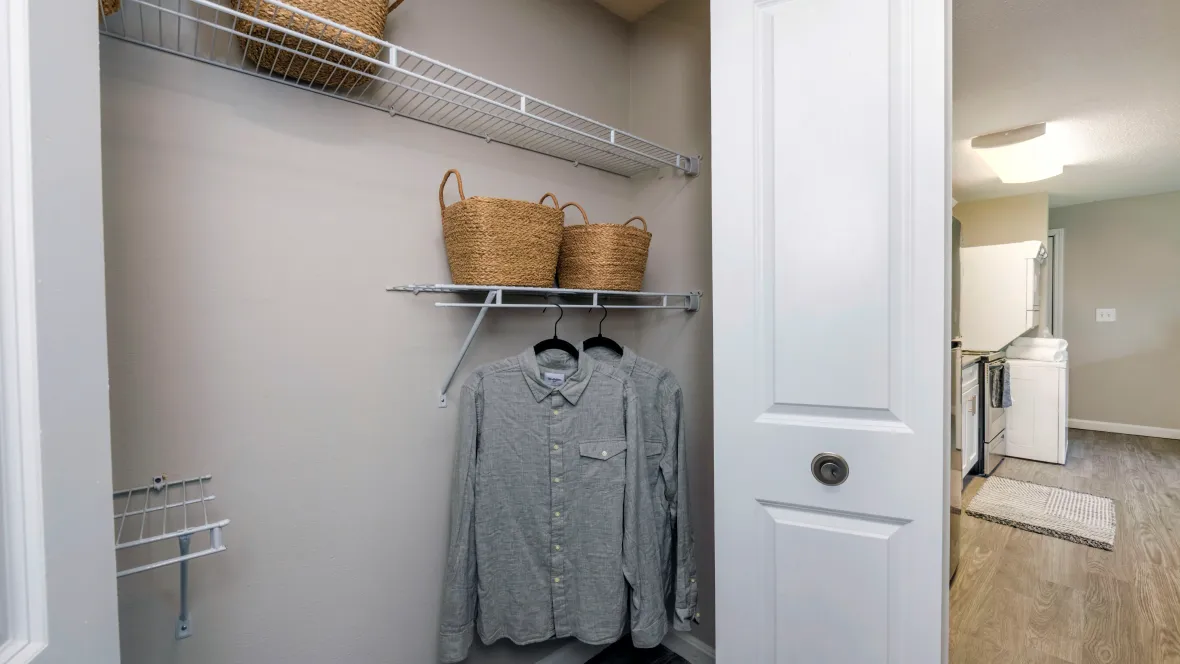
Enjoy Open Floor Plans and Comfortable Living Spaces

Discover Comfort and Style in Our Open-Concept Floor Plans


Apartment Features
- Stainless Steel Appliances.
- Black Fusion Countertops
- Amenity Location
*Additional Fees May Apply
Explore other floor plans
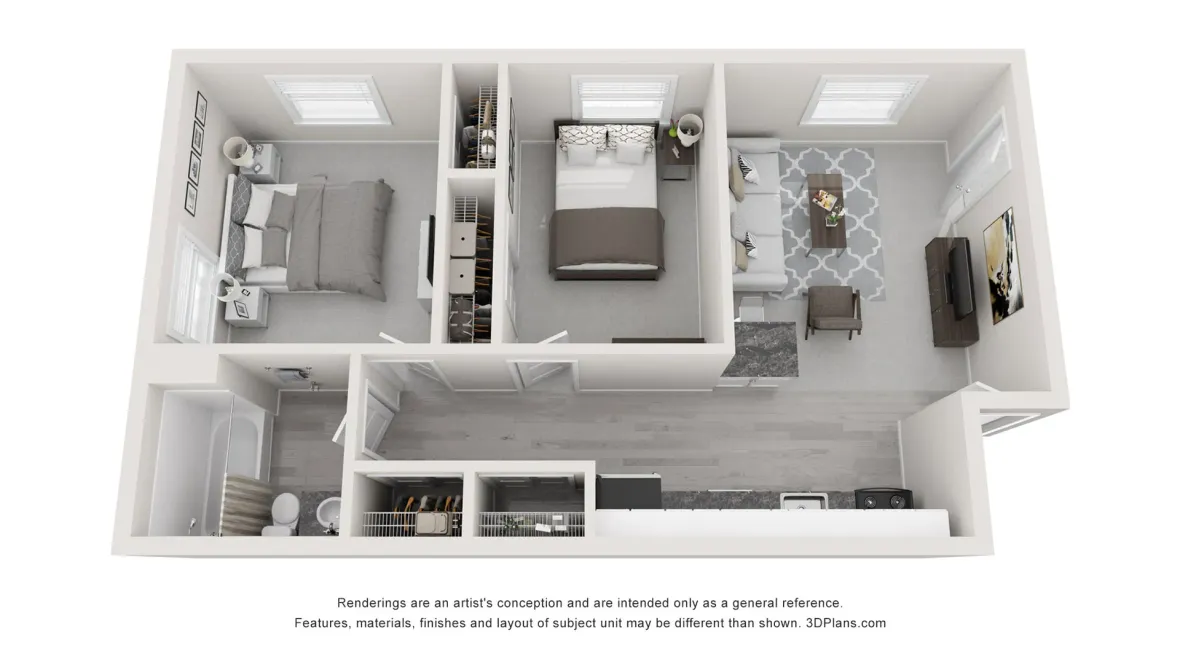
The Collegiate
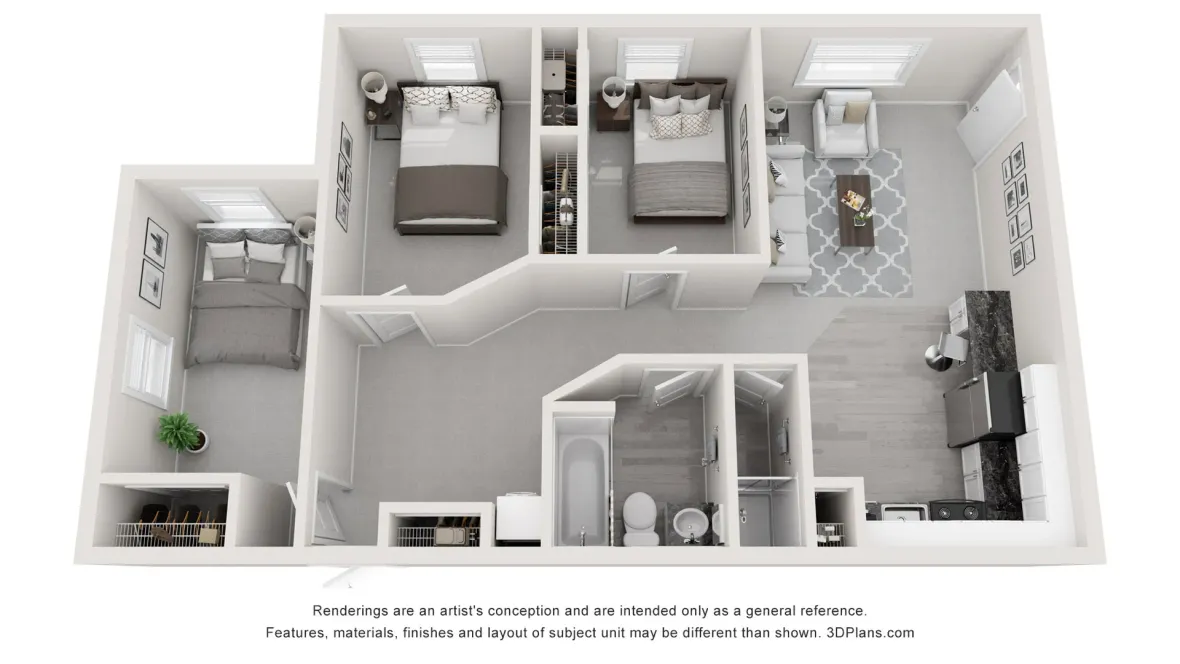
The Alma Mater
Relax and Unwind in Beautiful Outdoor Spaces
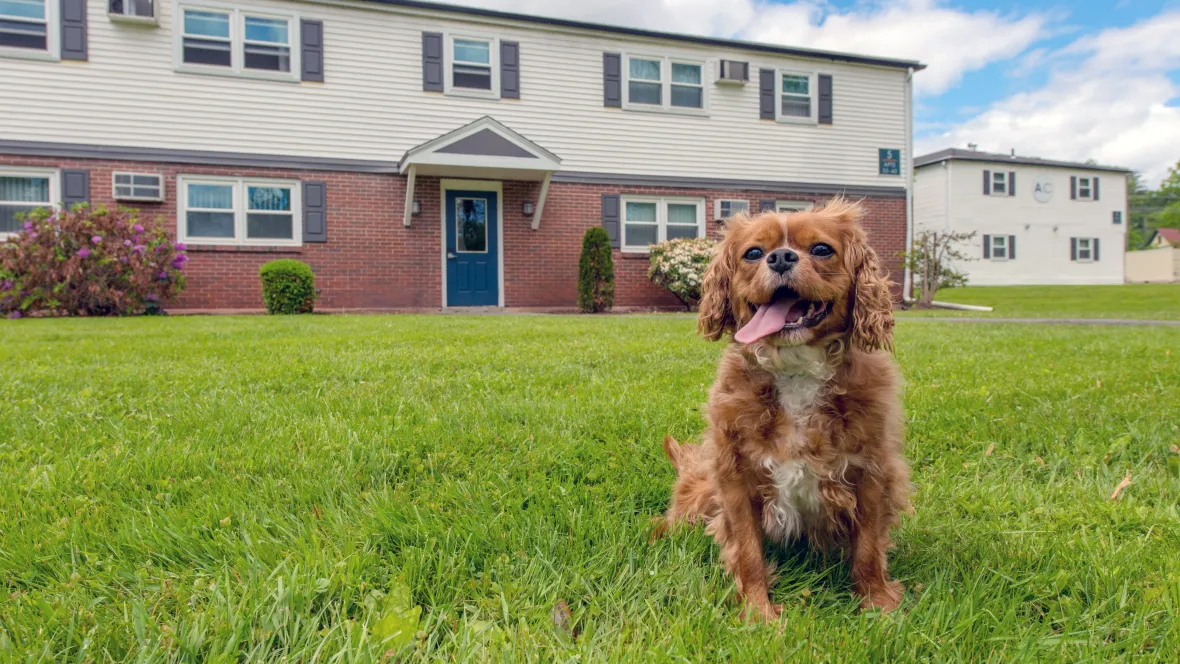

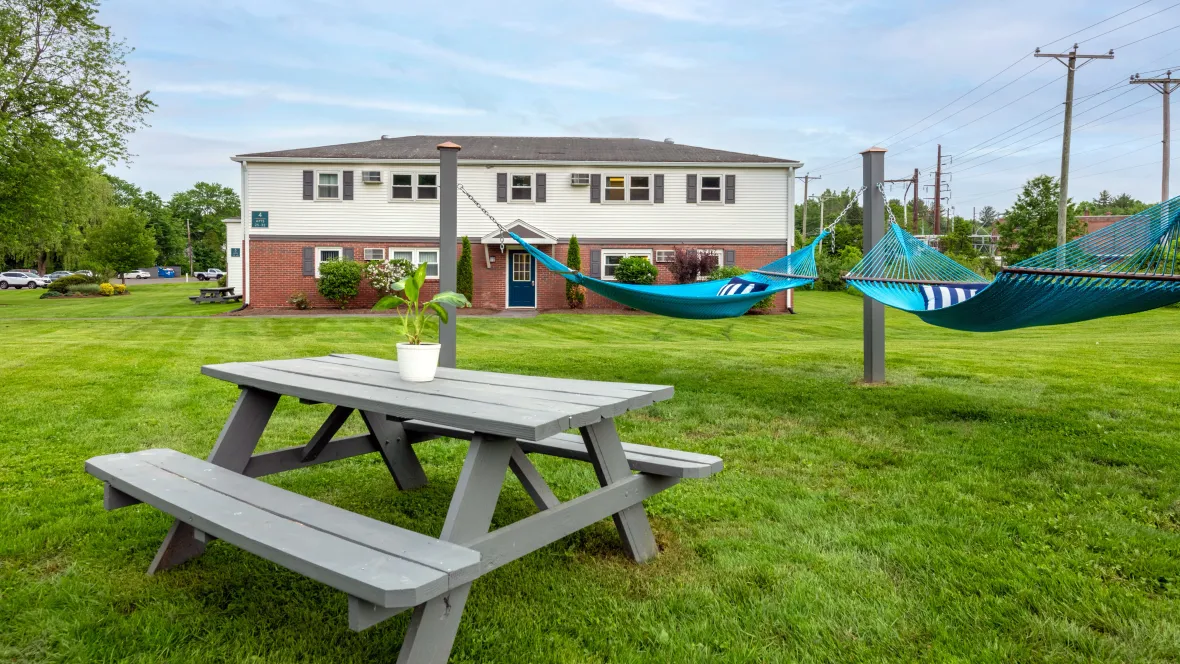
Monday
8:00 AM - 5:00 PM
Tuesday
8:00 AM - 5:00 PM
Wednesday
8:00 AM - 5:00 PM
Thursday
8:00 AM - 5:00 PM
Friday
8:00 AM - 5:00 PM
Saturday
Closed
Sunday
Closed
615 Main St, Amherst, MA 01002-2424
*This community is not owned or operated by Aspen Square Management Inc., it is owned and operated by an affiliate of Aspen. This website is being provided as a courtesy for the benefit of current and future residents.

