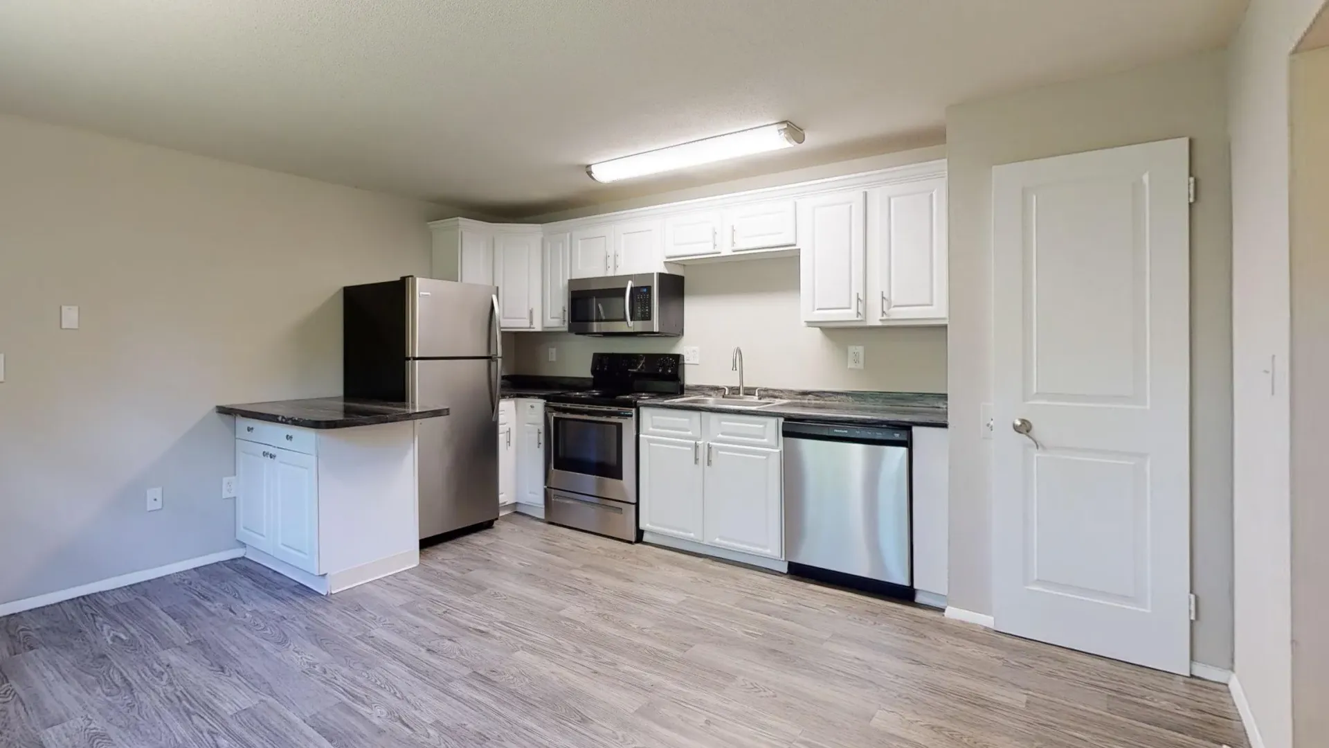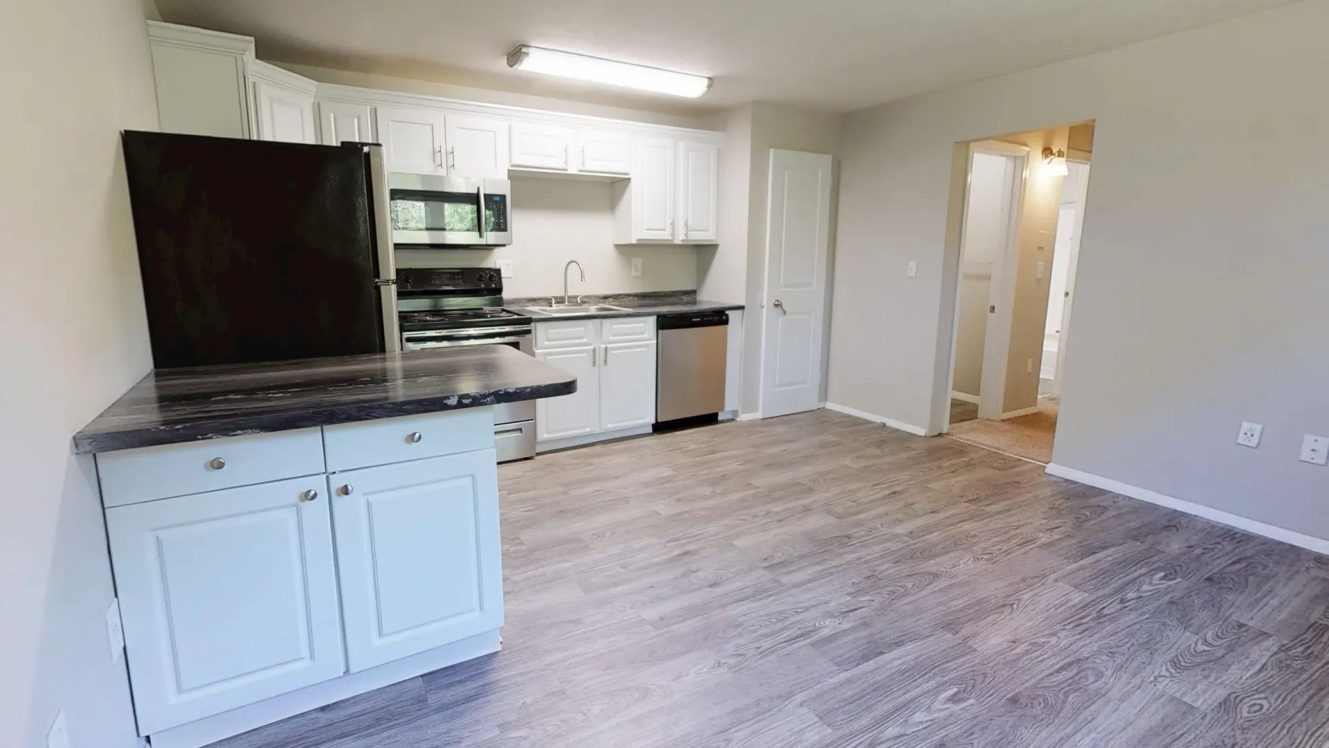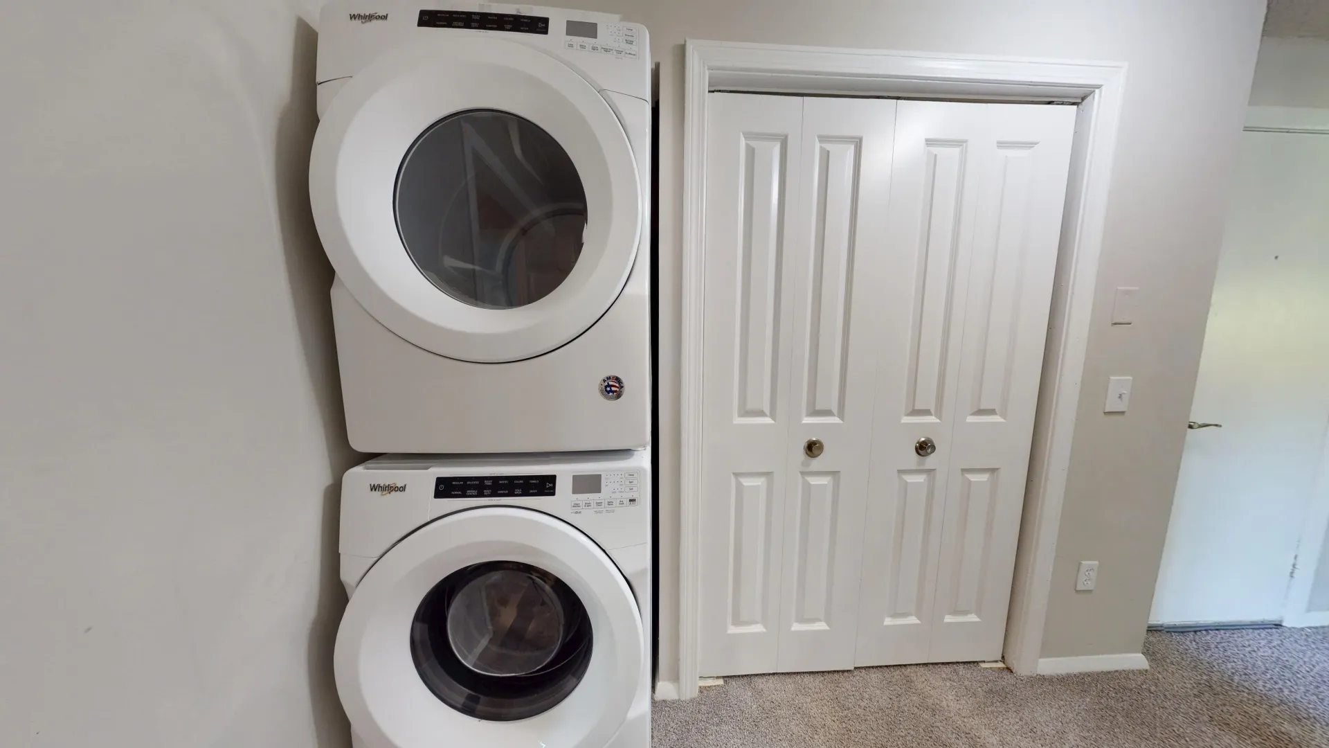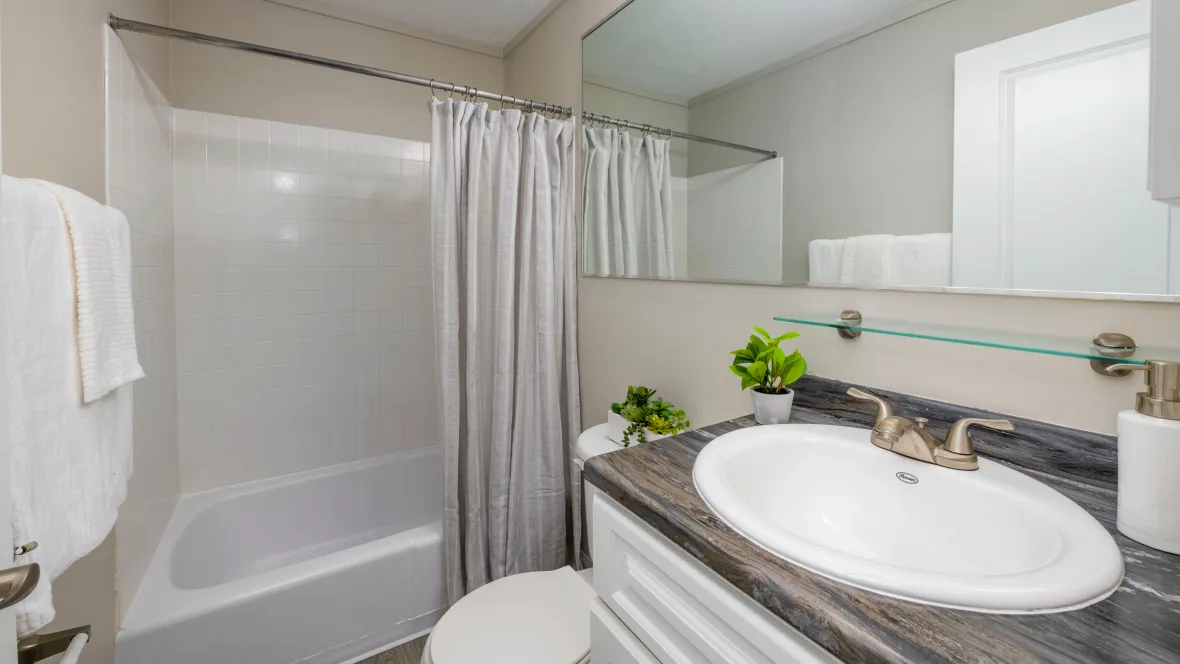Enjoy Open Floor Plans and Comfortable Living Spaces
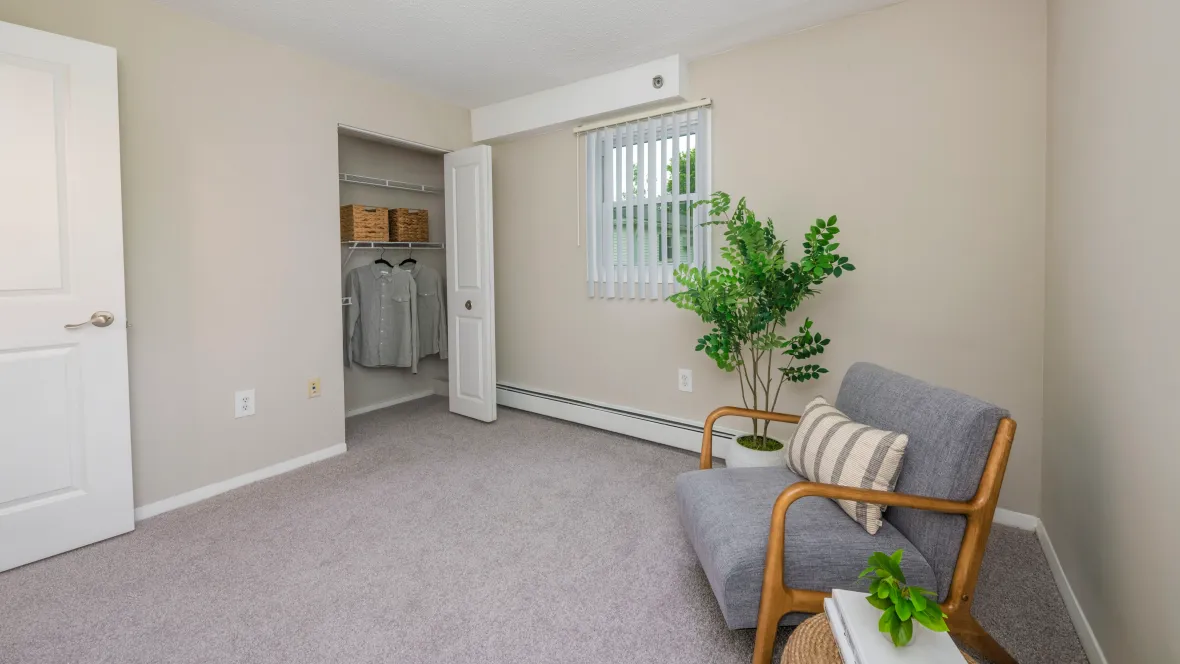
Discover Comfort and Style in Our Open-Concept Floor Plans
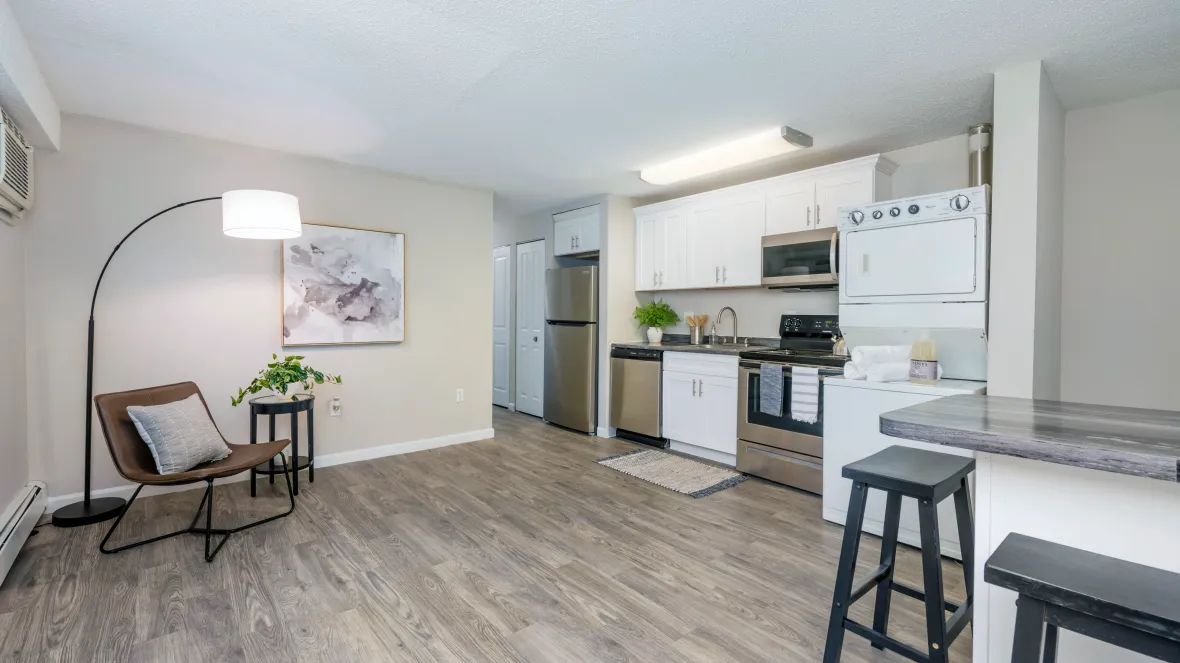
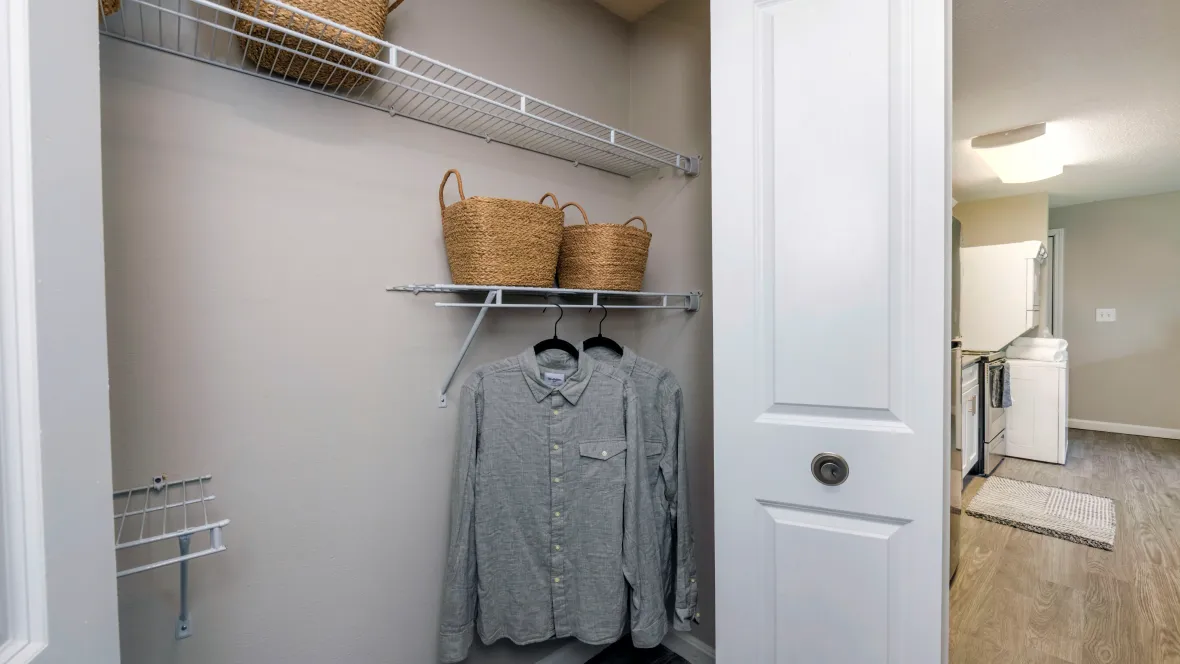
Enjoy Open Floor Plans and Comfortable Living Spaces

Discover Comfort and Style in Our Open-Concept Floor Plans


Explore other floor plans
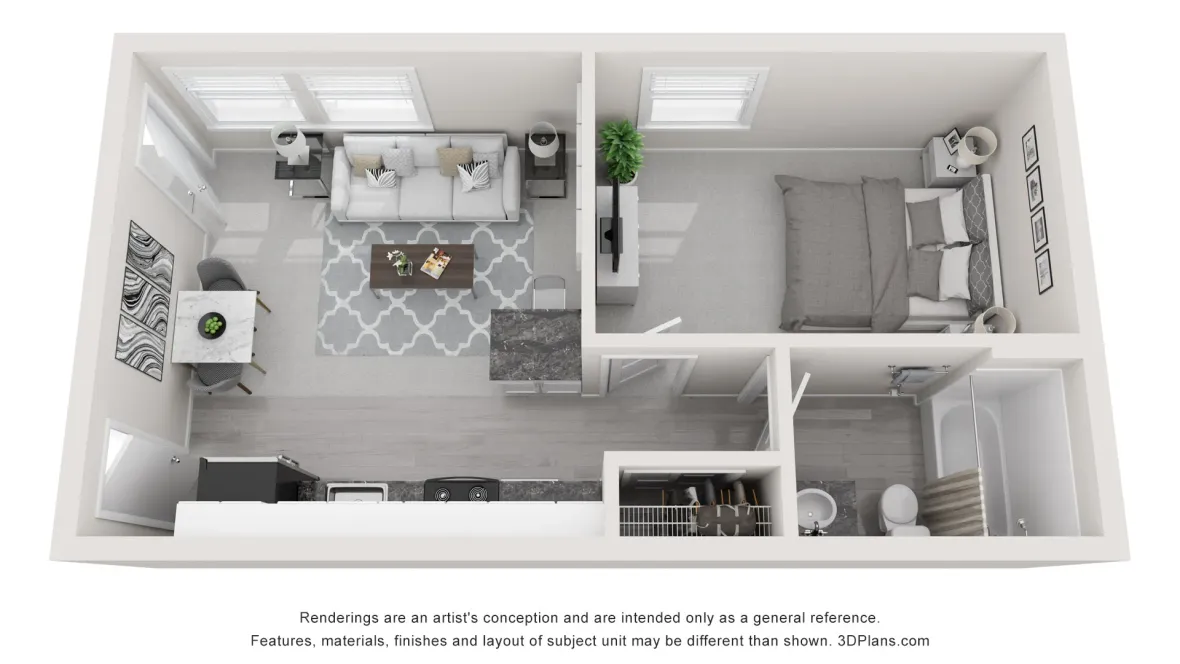
The Dickenson
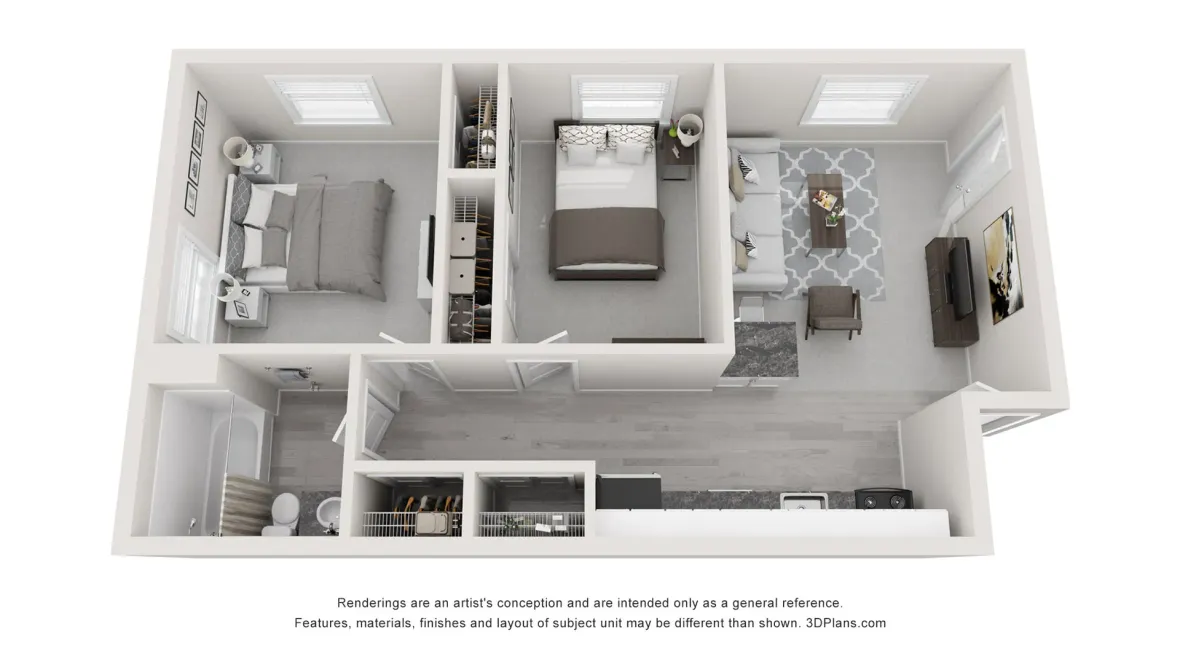
The Collegiate
Relax and Unwind in Beautiful Outdoor Spaces
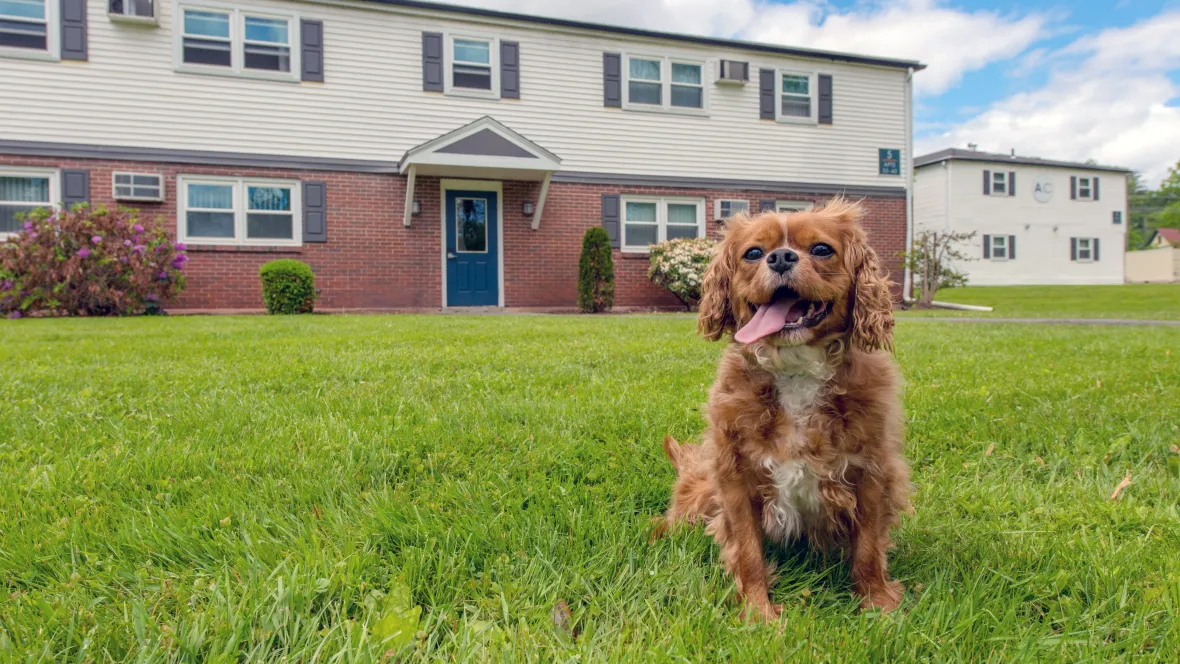

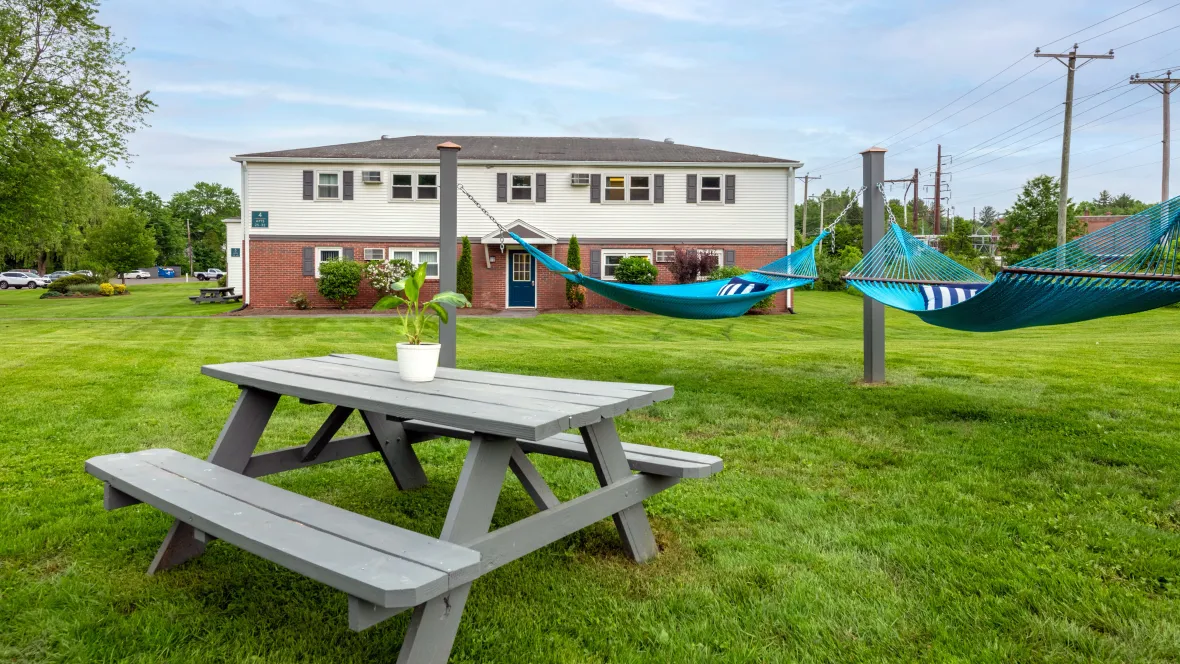
Monday
8:00 AM - 5:00 PM
Tuesday
8:00 AM - 5:00 PM
Wednesday
8:00 AM - 5:00 PM
Thursday
8:00 AM - 5:00 PM
Friday
8:00 AM - 5:00 PM
Saturday
Closed
Sunday
Closed
615 Main St, Amherst, MA 01002-2424
*This community is not owned or operated by Aspen Square Management Inc., it is owned and operated by an affiliate of Aspen. This website is being provided as a courtesy for the benefit of current and future residents.

