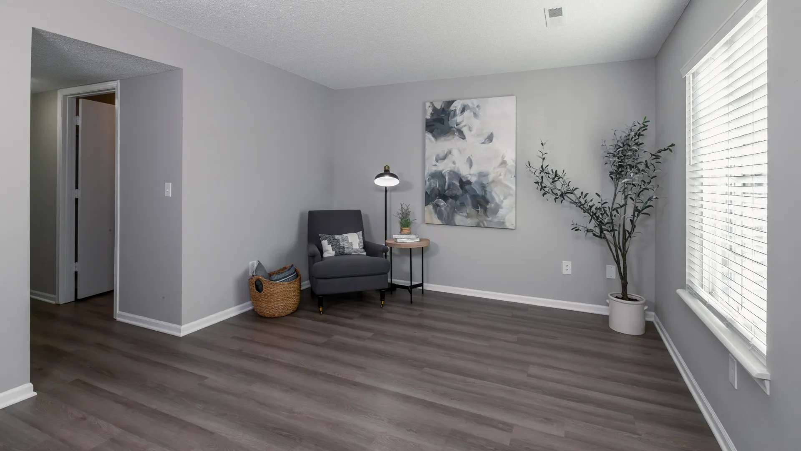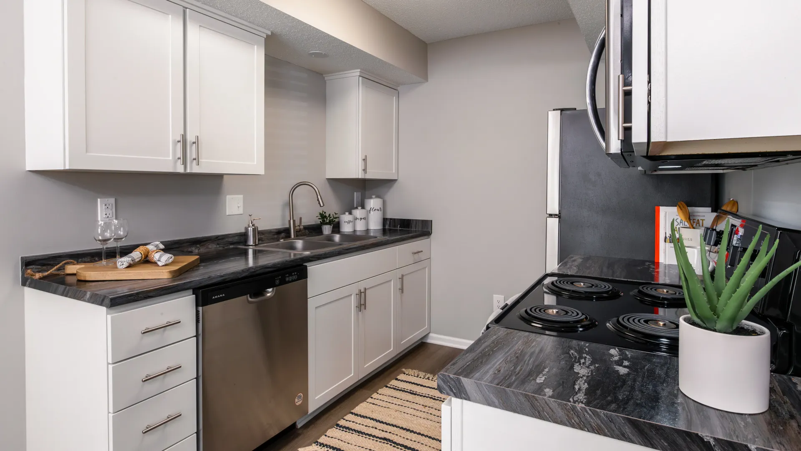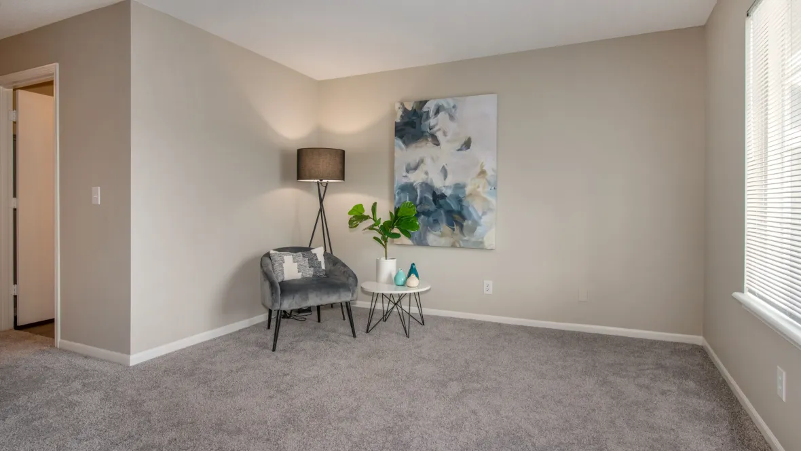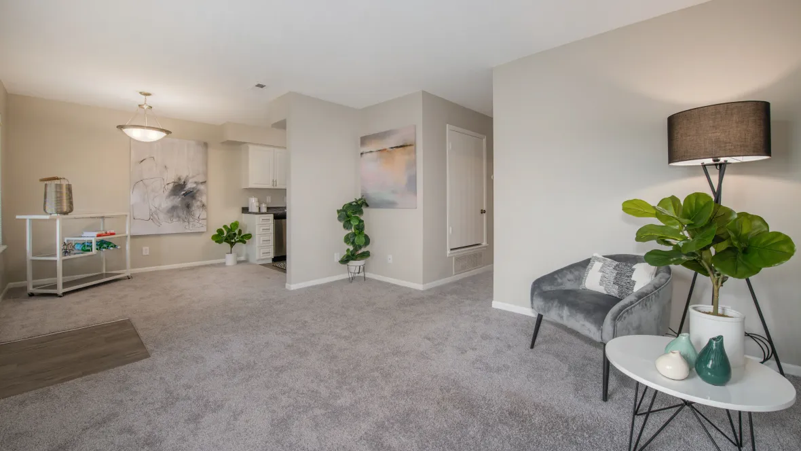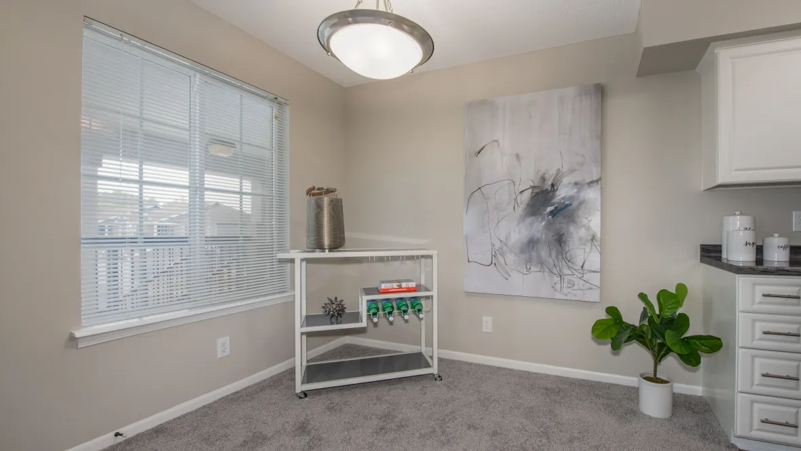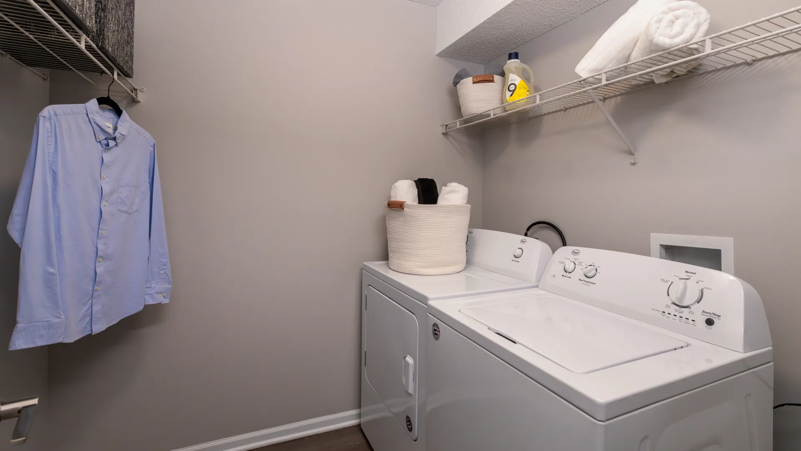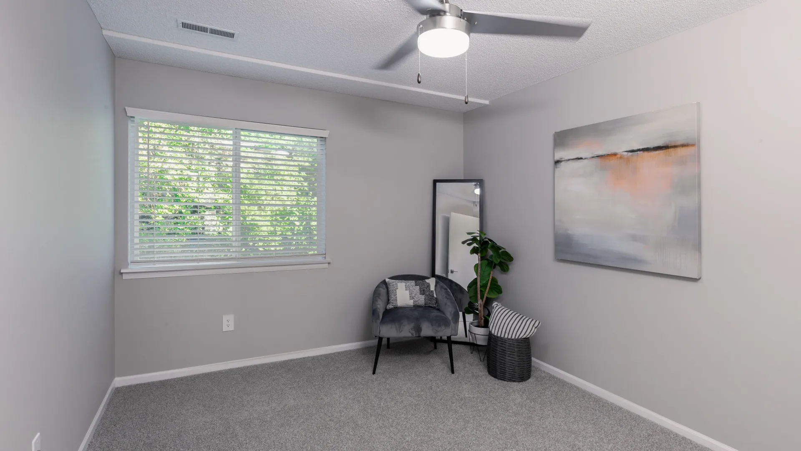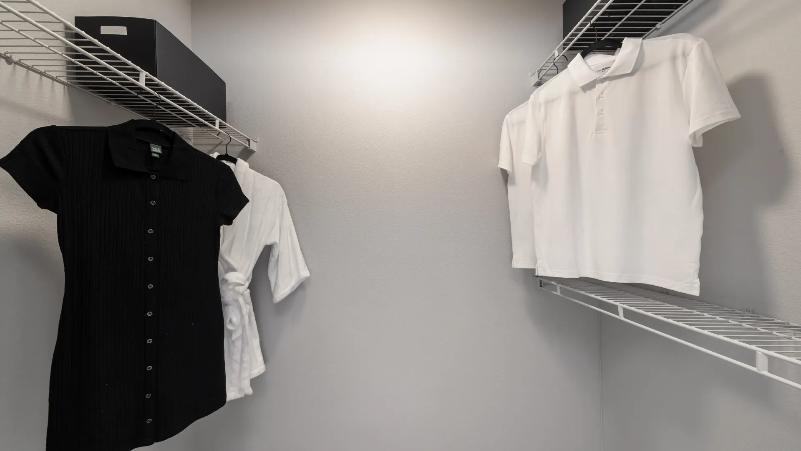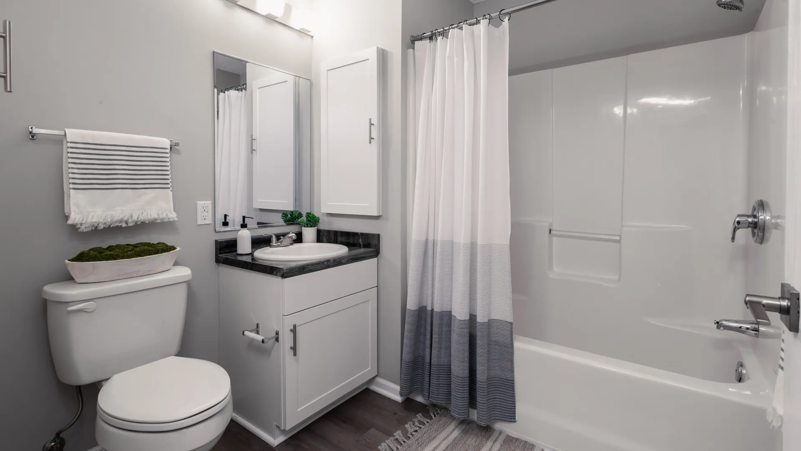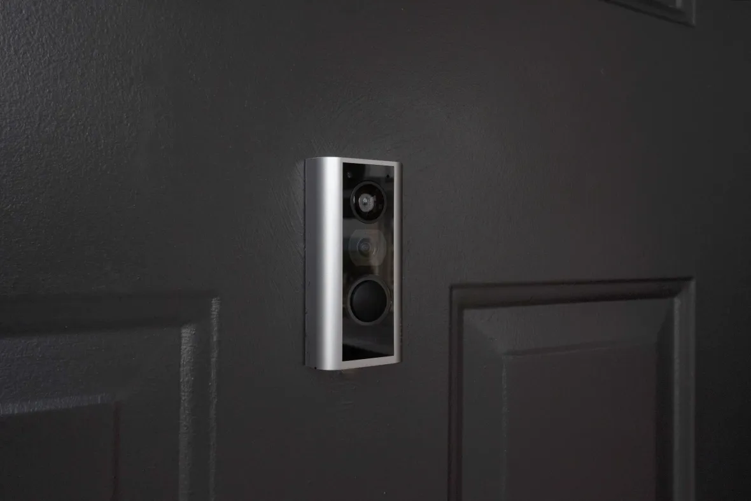Modern Apartments for Rent in Topeka, Kansas
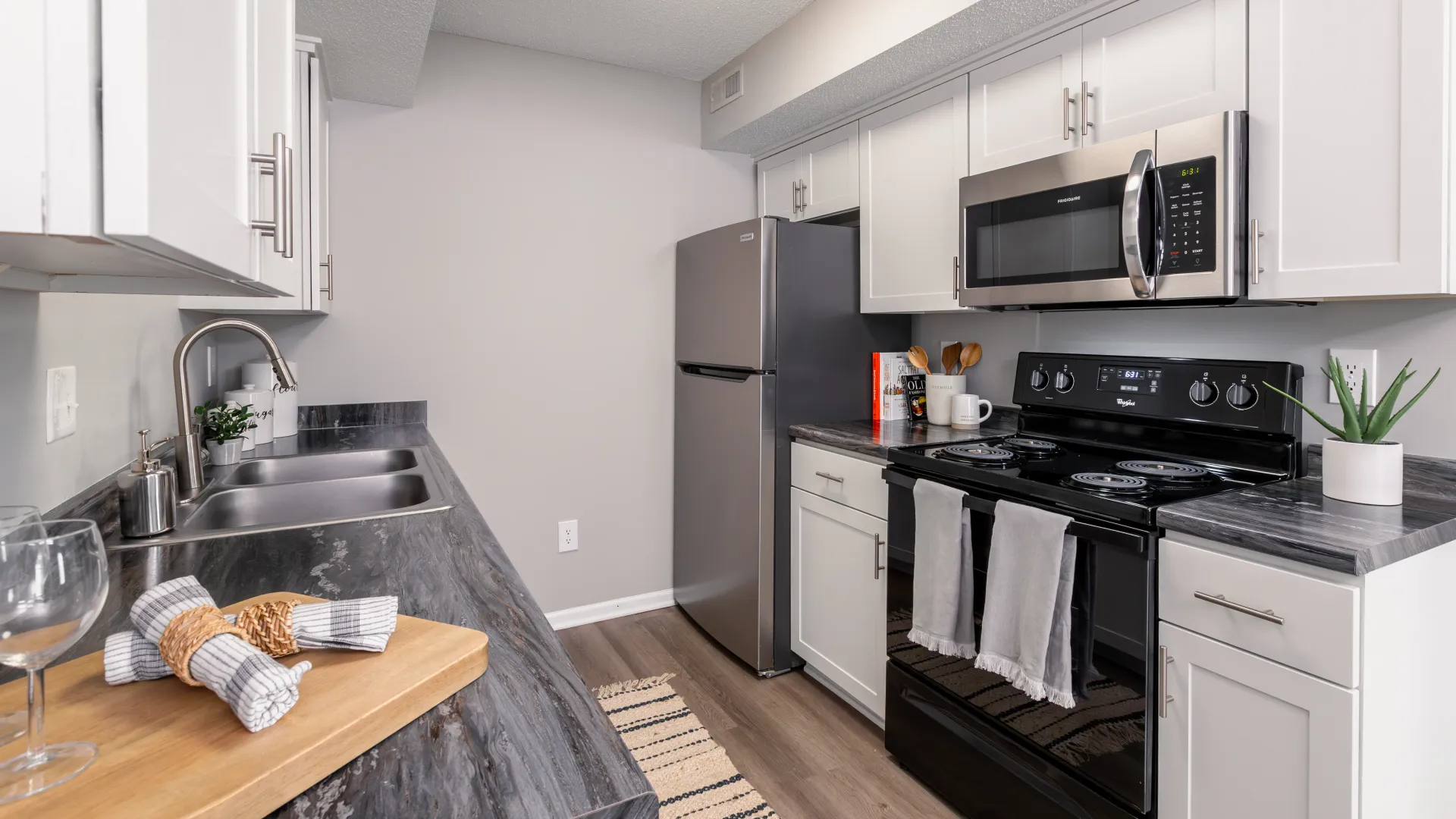
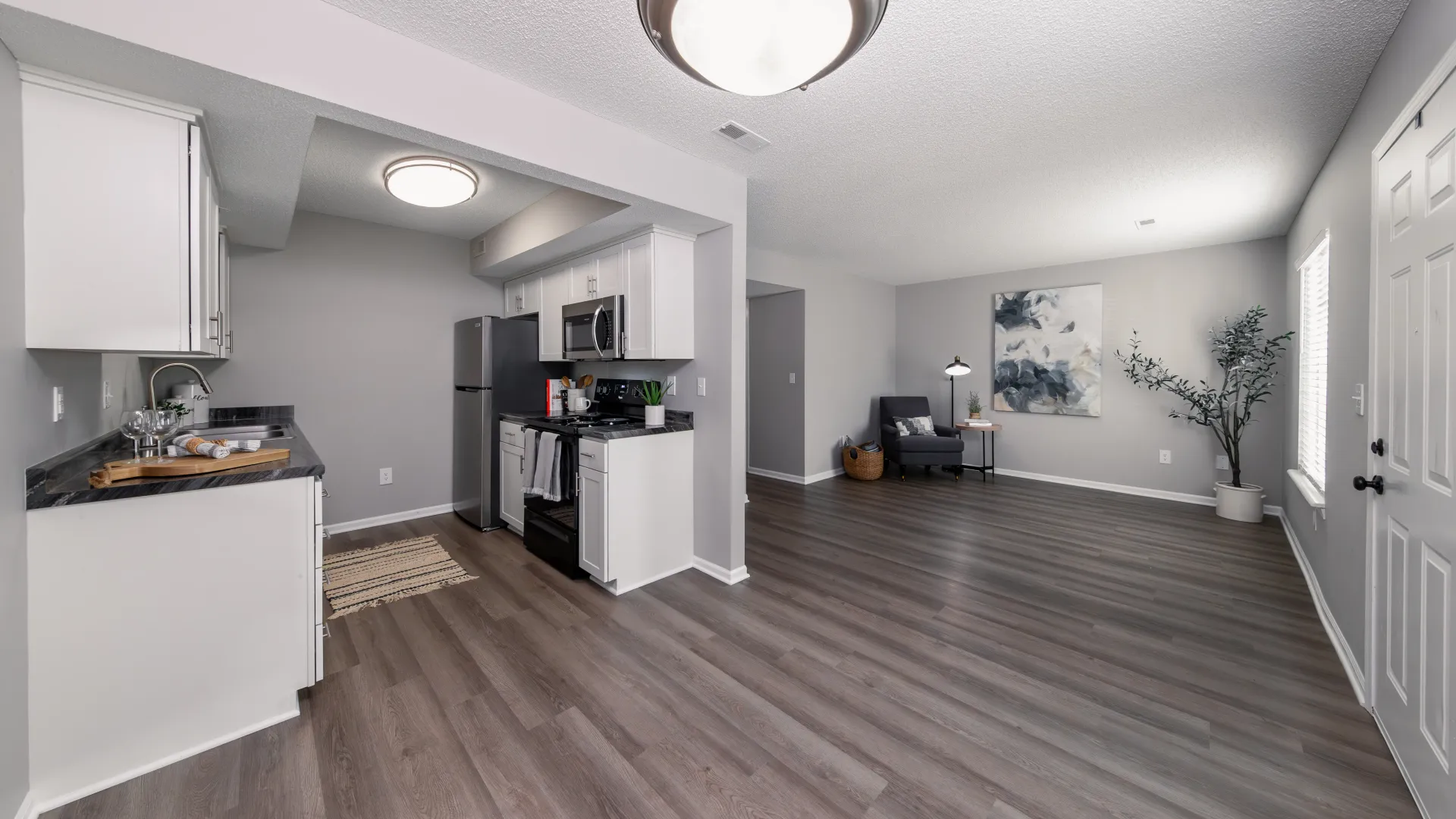
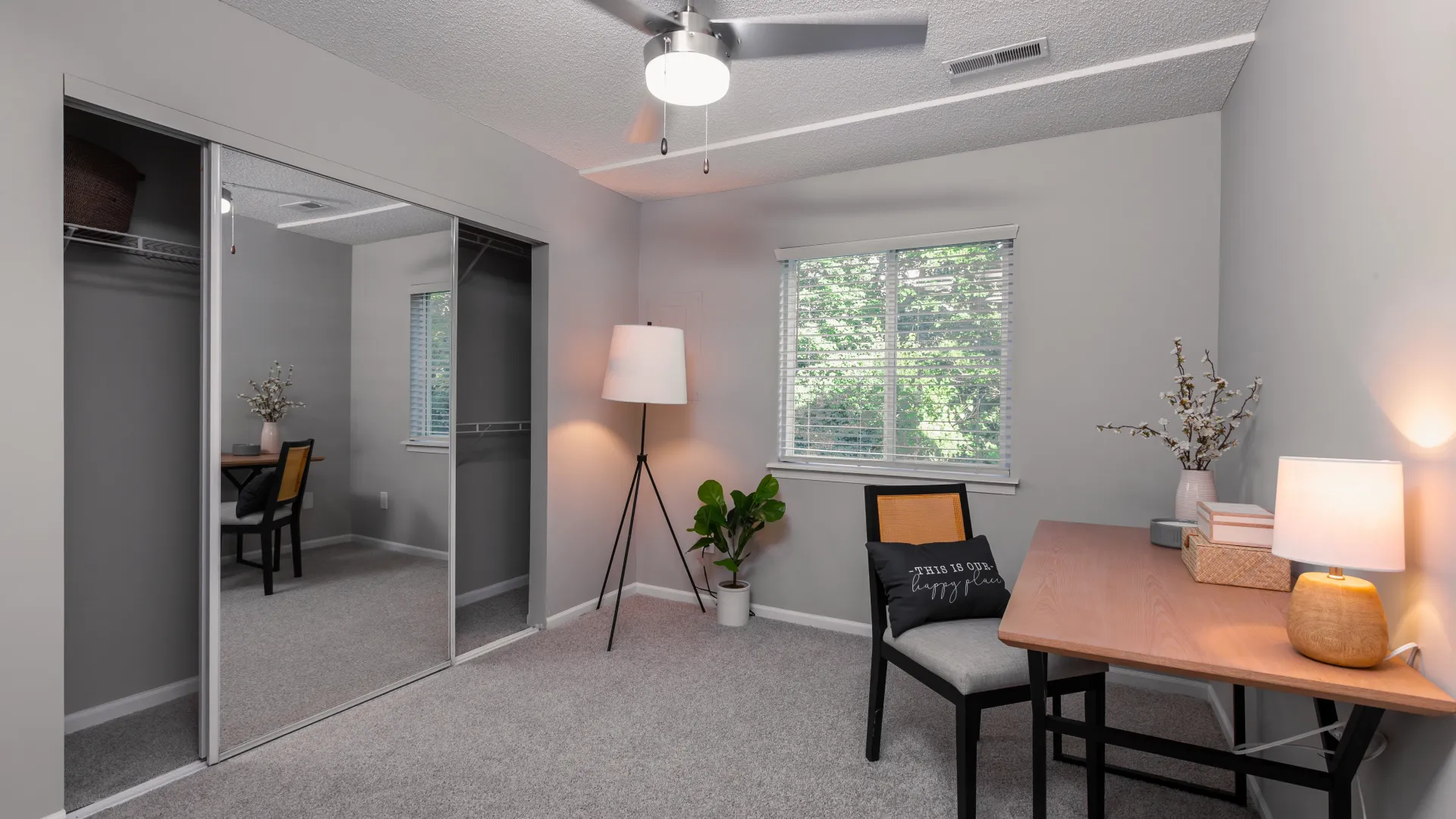
Modern Apartments for Rent in Topeka, Kansas



Explore other floor plans
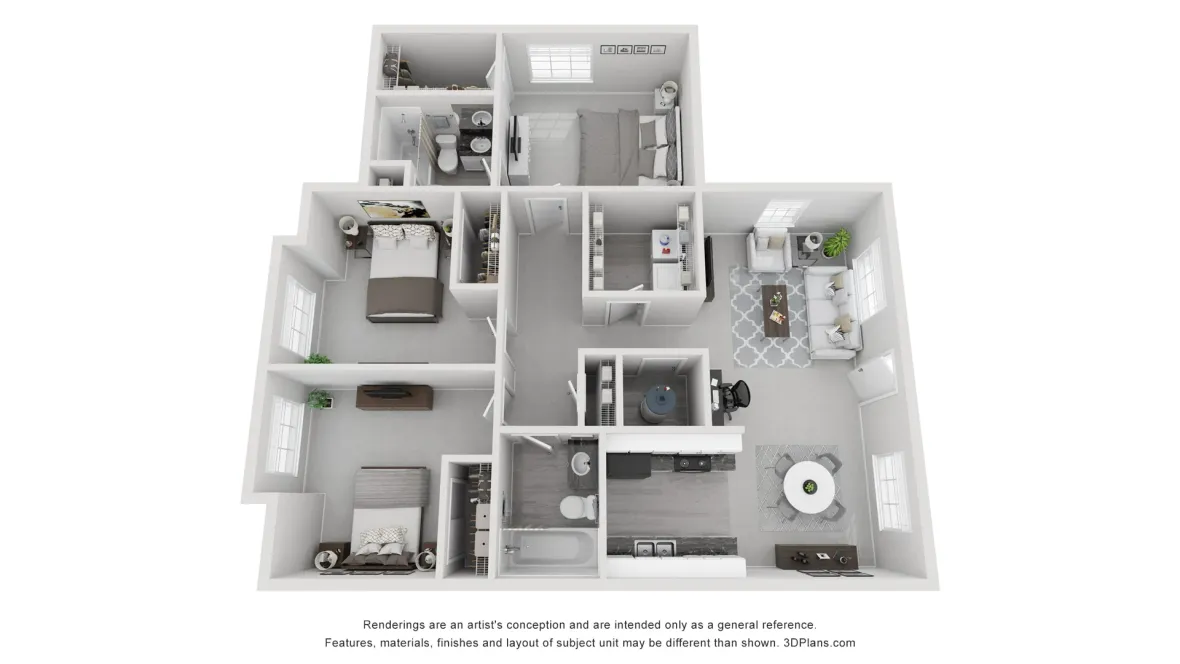
The Manhattan
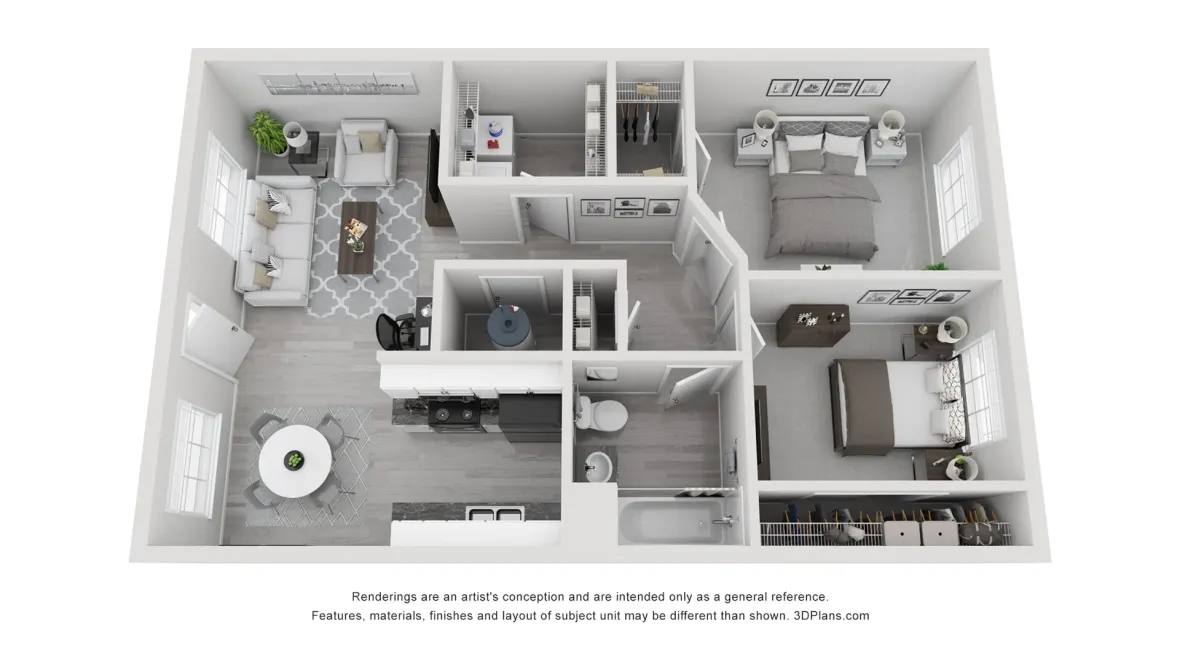
The Pittsburg
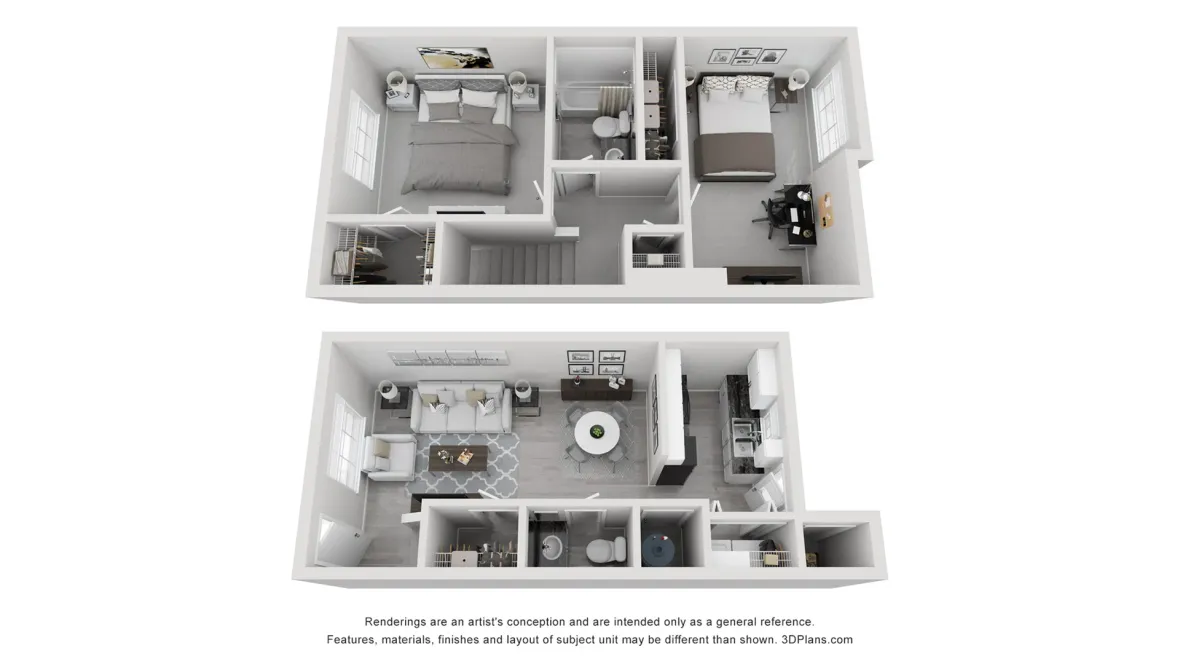
The Emporia
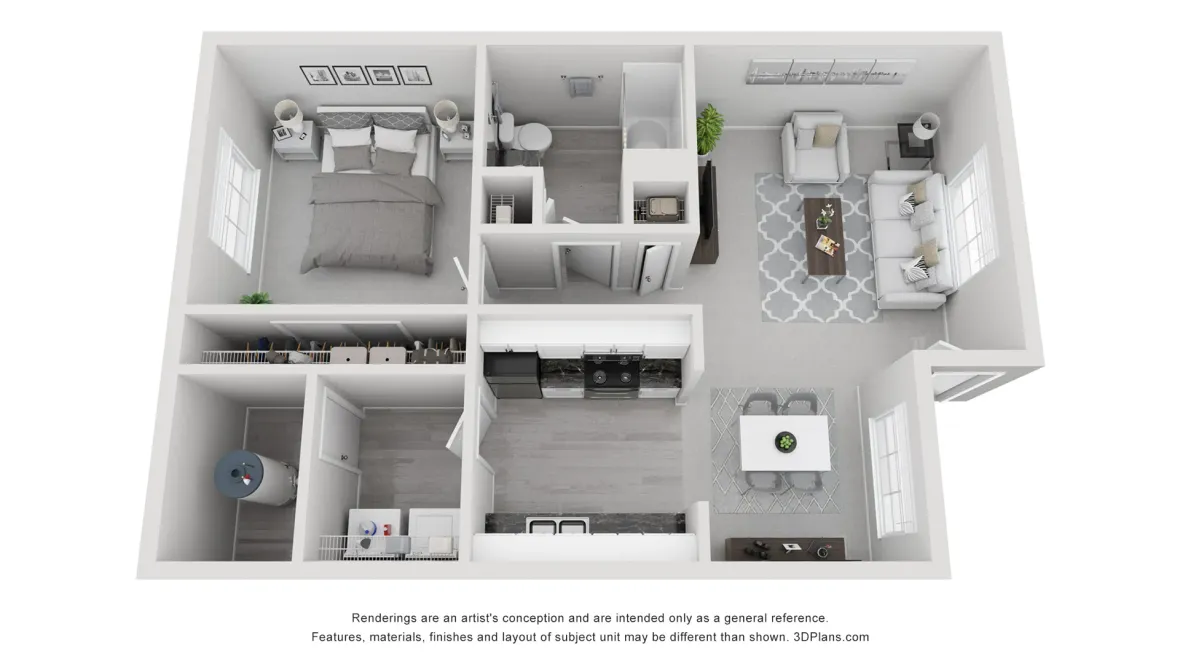
The Leawood
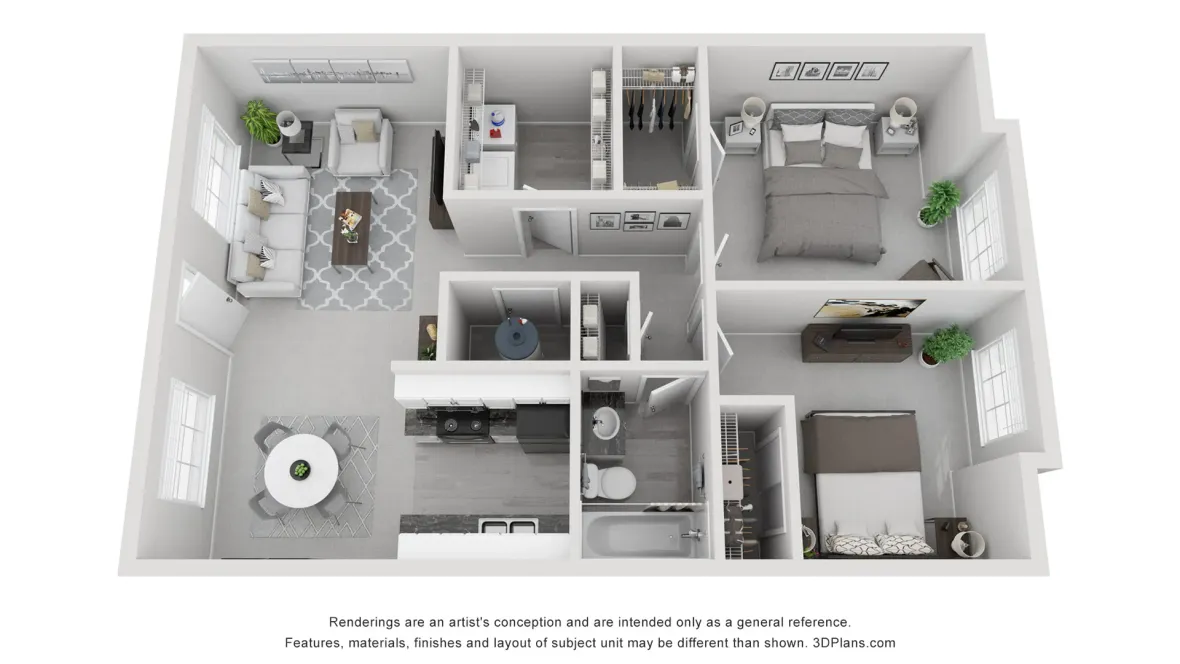
The Lenexa
Pet Friendly Apartments Near Downtown Topeka
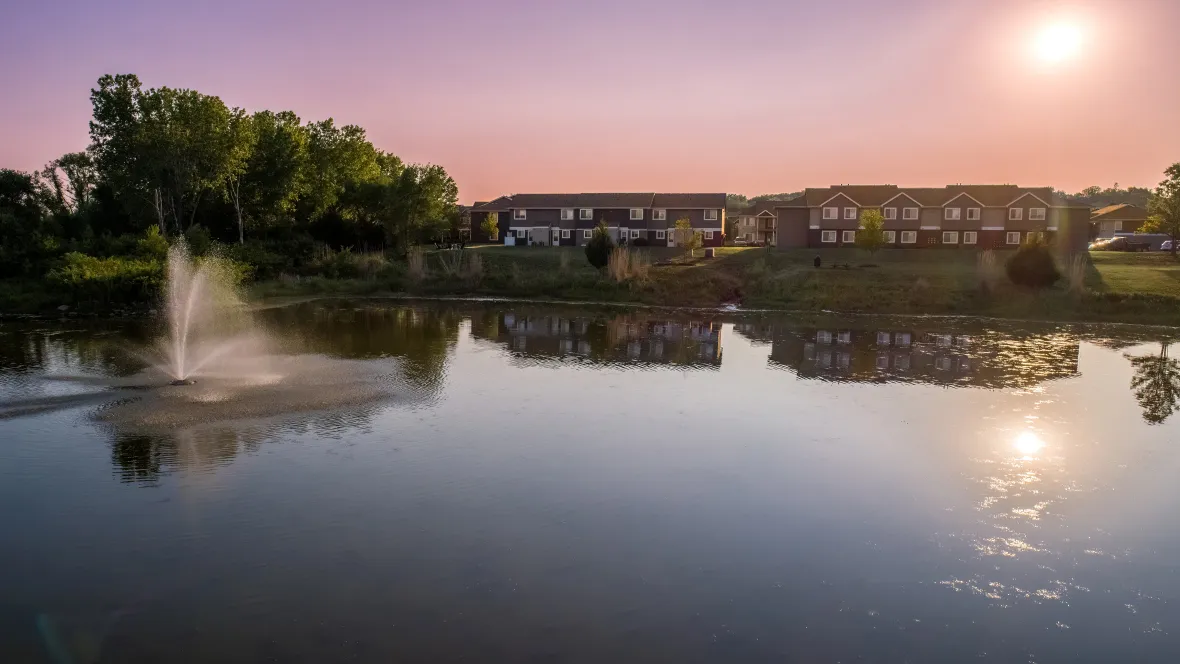
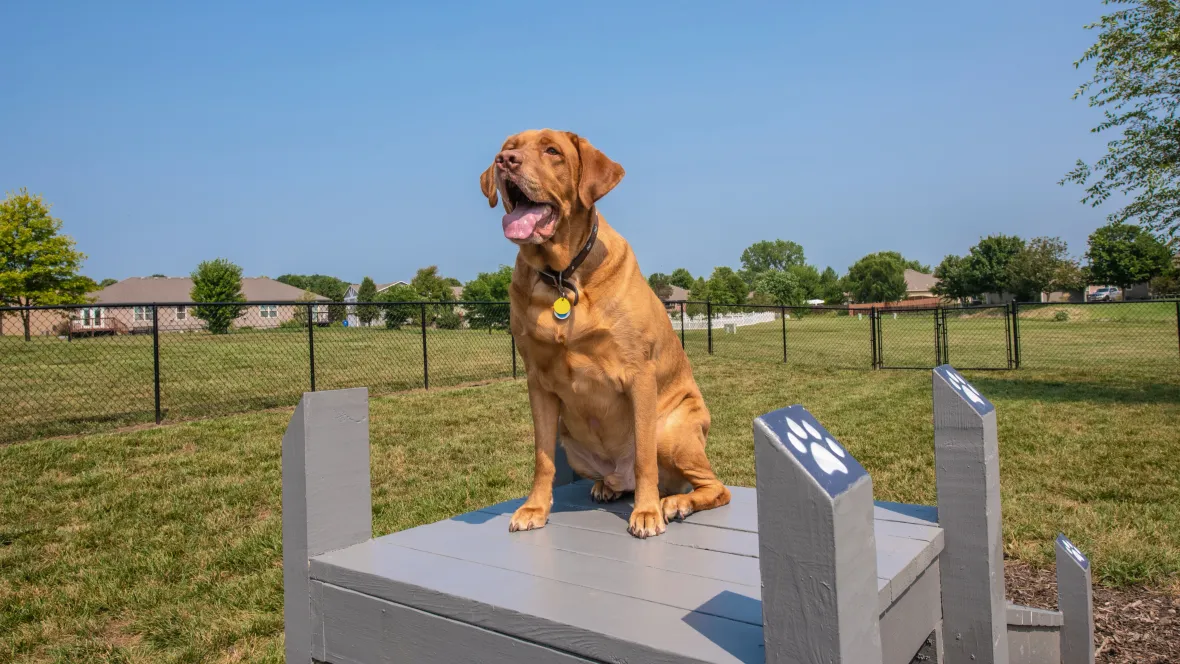
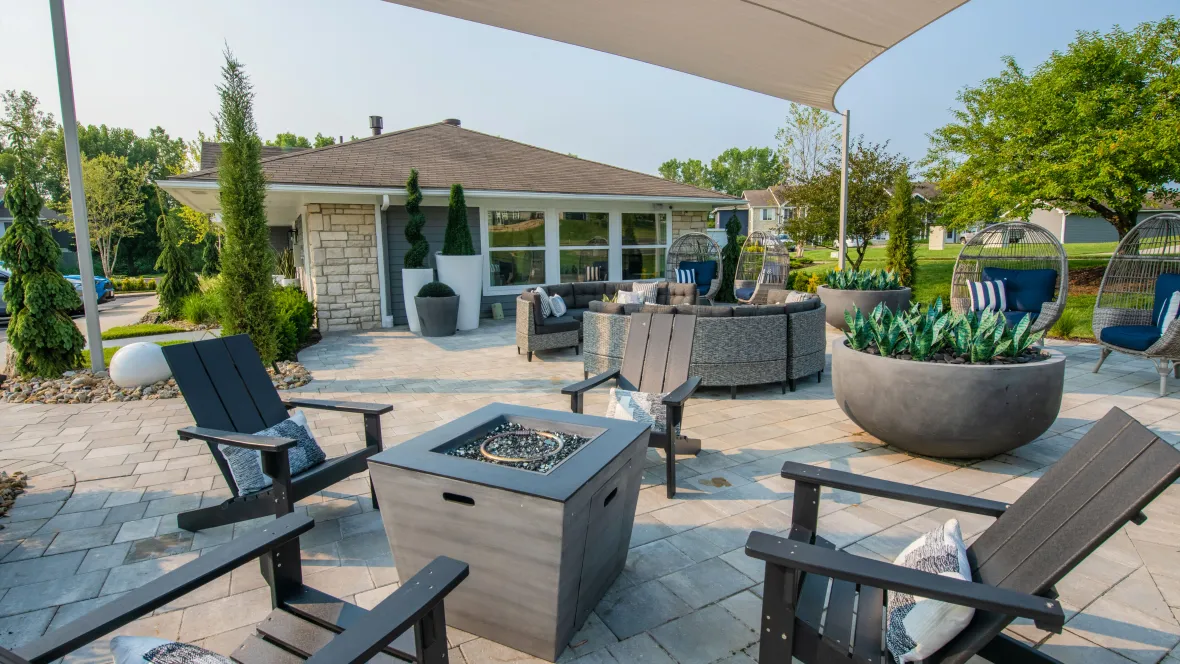
Monday
8:00 AM - 5:30 PM
Tuesday
8:00 AM - 5:30 PM
Wednesday
8:00 AM - 5:30 PM
Thursday
8:00 AM - 5:30 PM
Friday
8:00 AM - 5:30 PM
Saturday
10:00 AM - 4:00 PM
Sunday
Closed
4800 NW Fielding Pl, Topeka, KS 66618
*This community is not owned or operated by Aspen Square Management Inc., it is owned and operated by an affiliate of Aspen. This website is being provided as a courtesy for the benefit of current and future residents.

