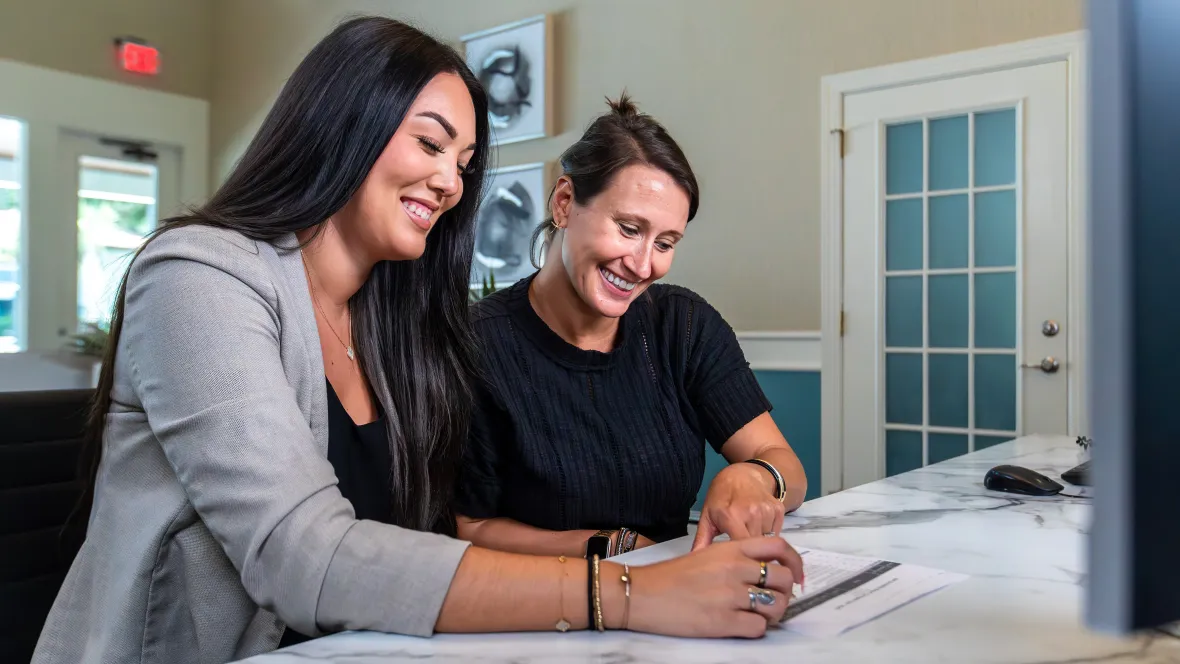Eagles Pointe
Experience Southern Charm at Eagle's Pointe Apartments
Nestled in a picturesque community with classic brick buildings, Eagle's Pointe offers spacious apartments in Brunswick, GA designed for your comfort and convenience. Experience the warmth of Southern hospitality paired with top-notch amenities, including a resort-style pool, fitness center, and beautifully landscaped outdoor spaces. Located just minutes from St. Simons Island, beaches, and Brunswick’s vibrant downtown, Eagle's Pointe is more than a place to live—it’s a welcoming community with a dedicated team ready to provide the exceptional service you deserve. Experience the perfect blend of Southern charm, style, and comfort at Eagle's Pointe Apartments.
Spacious Apartments with Modern Amenities in Brunswick
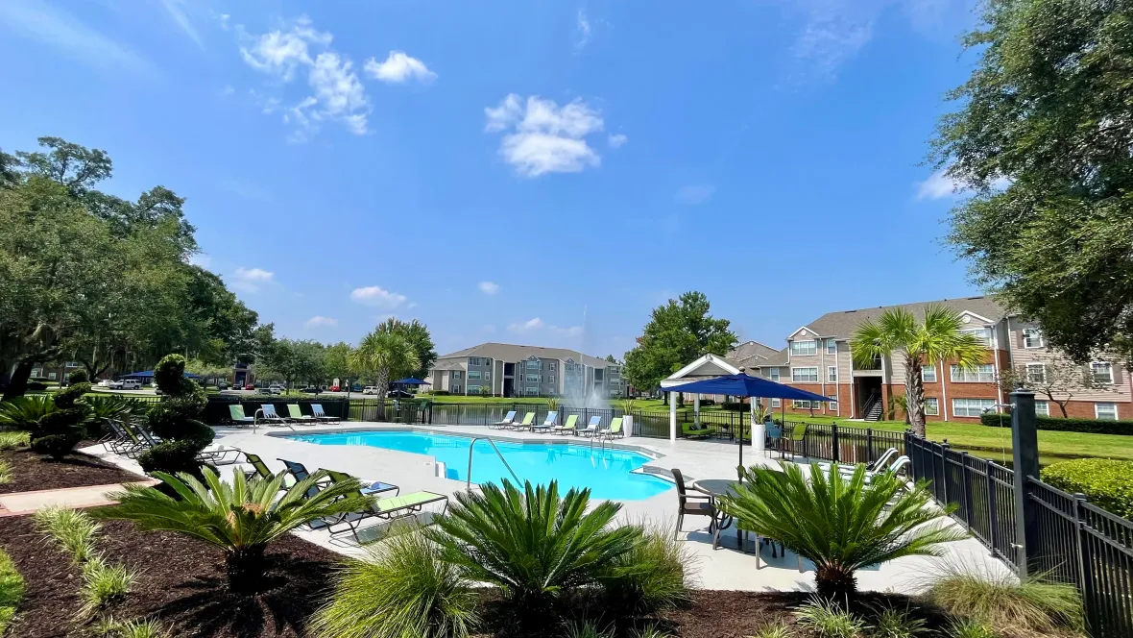
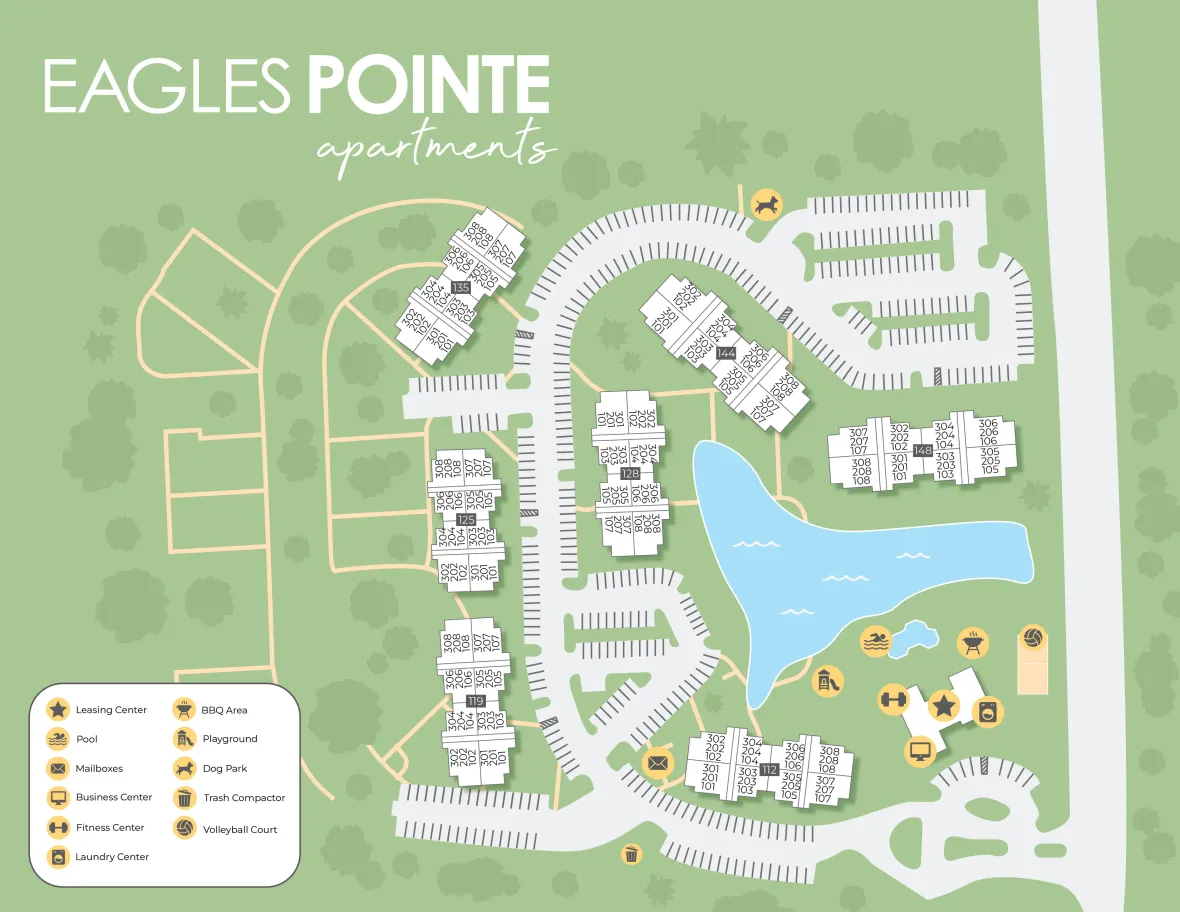
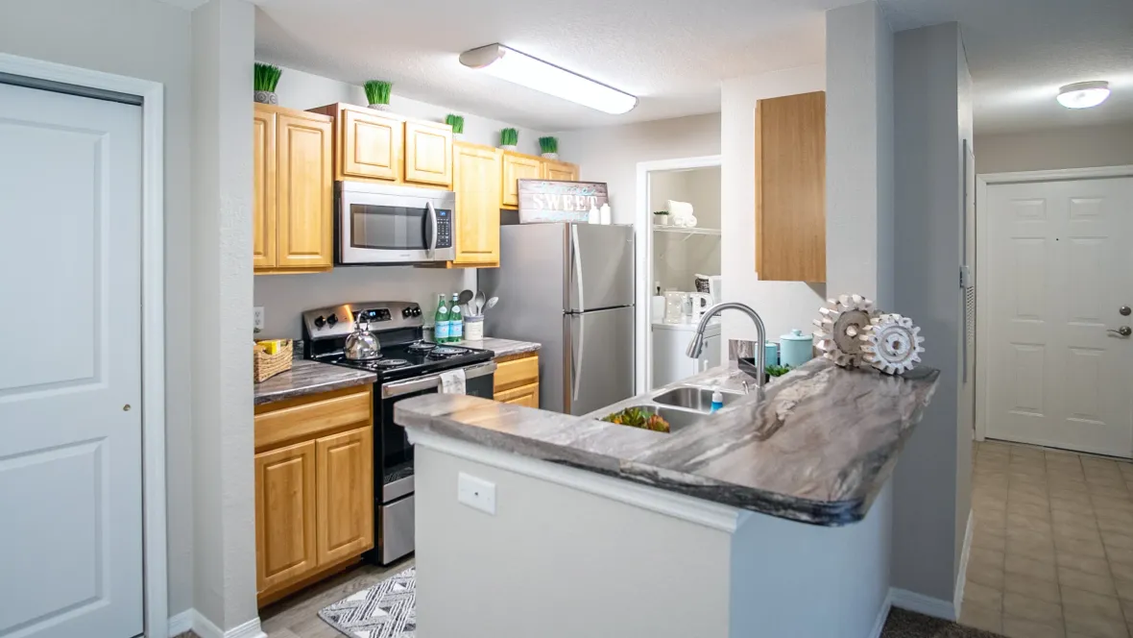
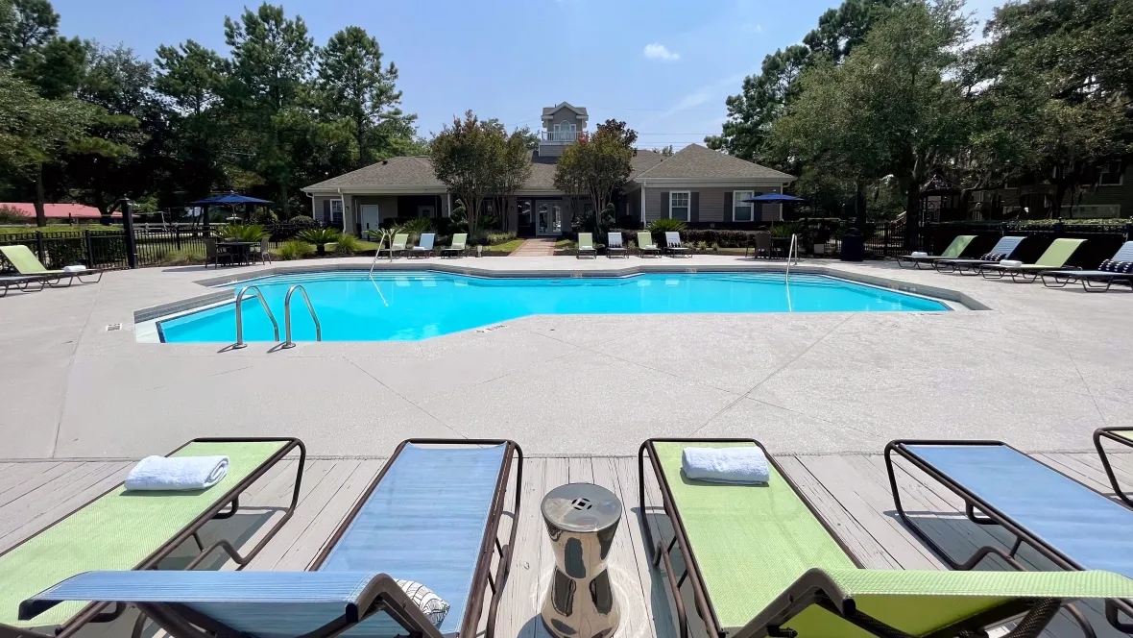
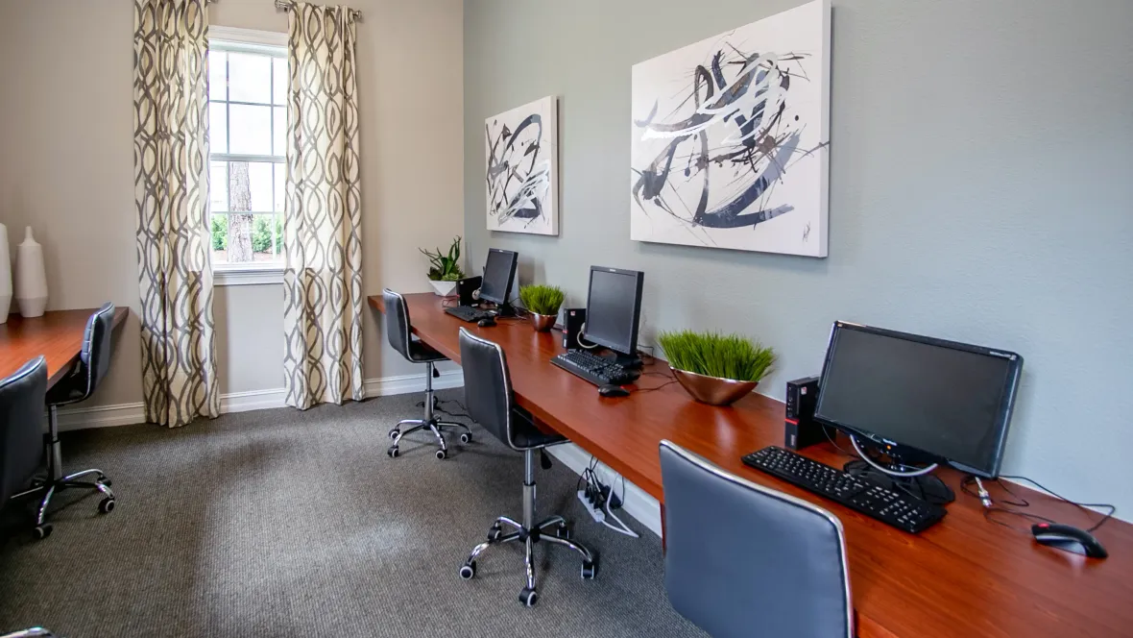
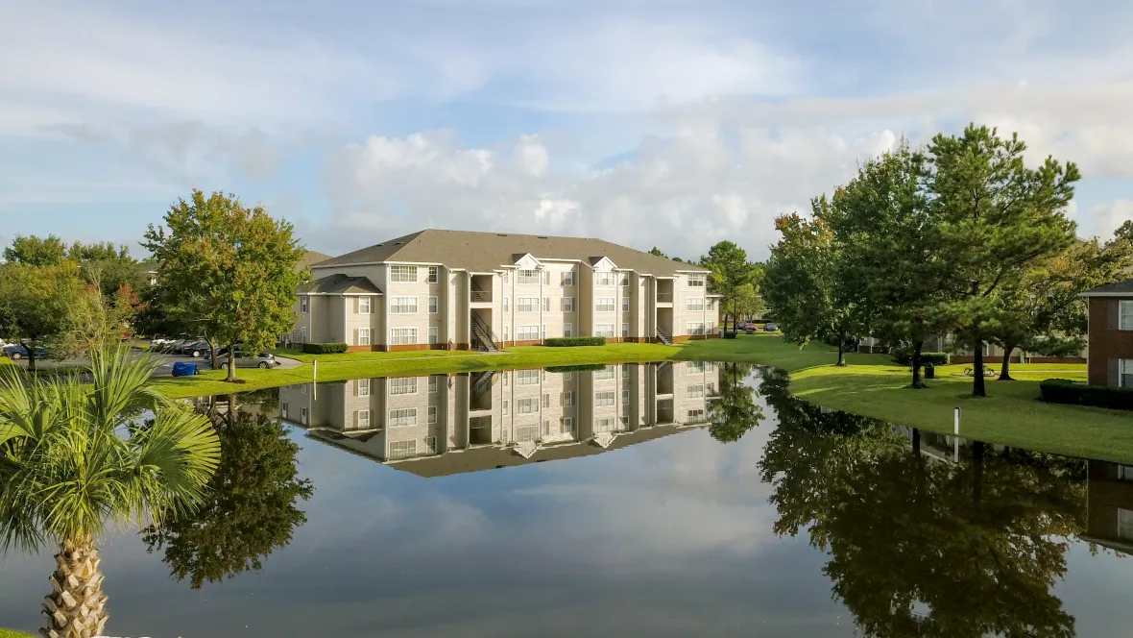
Spacious Apartments with Modern Amenities in Brunswick













Apartment Home Features
- Full Size Washer & Dryer Included
- Spacious Closets with Built-In Shelving
- Wood-Style Flooring*
- Walk-In Closets
- Breakfast Bar
- Kitchens with Pantry
- Central AC & Heat
- Multi-Speed Ceiling Fan
- Roommate Floor Plan Options
- Pool View*
- Pond View*
- Stainless Steel Appliances*
- Dulce Vita Countertops*
Fitness & Recreation
- Resort-Style Pool
- Playground
- Cycling Bikes
- State-of-the-Art Fitness Center
- Cardio Equipment
- Strength Training Equipment
- Picnic/Grilling Area
- Lakeside Seating
- Gazebo
- Sand Volleyball Court
- Clubhouse
For Pets
- Off-Leash Dog Park with Agility Obstacles
- Pet Waste Stations
- Pet Friendly
- Large Breeds Welcome
On-Site Conveniences
- Complimentary Preventative Pest Service
- Business Center with Free Printing
- Package Acceptance
- Virtual/Facetime Tours Offered
- Trash Removal
- Accept Visa & Mastercard
- Online Rent Payments
- Online Service Requests
- WiFi Hotspot in Common Areas
- Monthly Resident Events
- Gated Community
- Complimentary Coffee Bar
- Friendly Onsite Management
* In Select Units/Coming Soon
Eagle's Pointe Floor Plans & Availability
The Port
$1,305
Your one-bedroom sanctuary with fully equipped kitchen, in-home laundry bliss, and walk-in closet awaits!
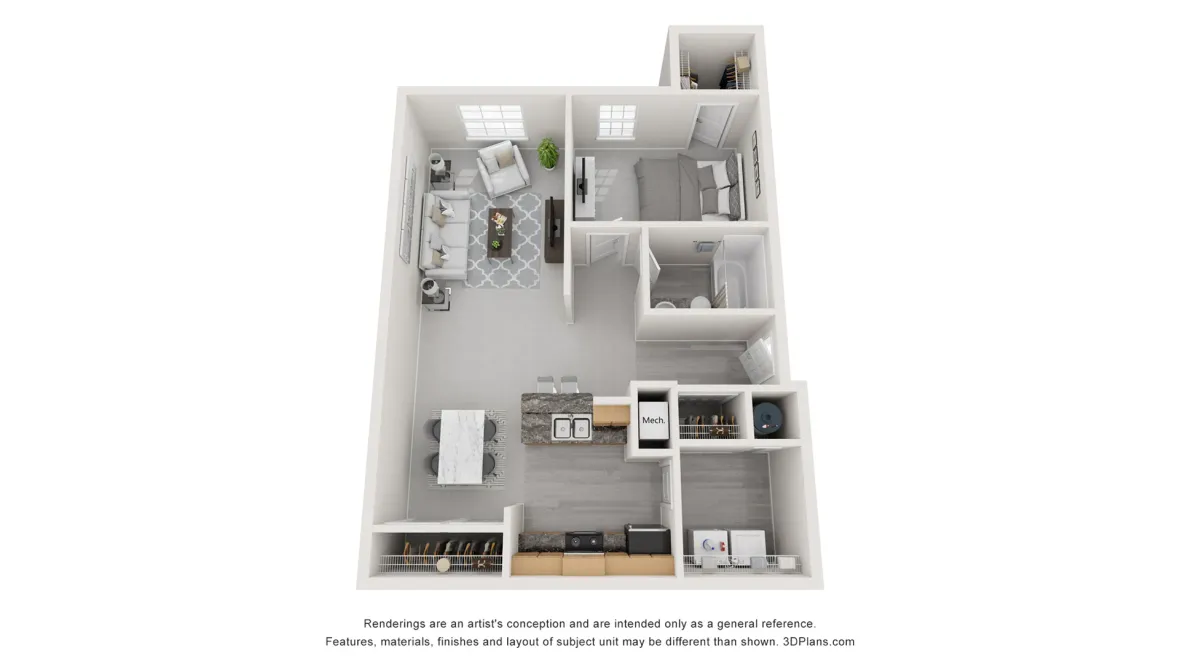
The Isles
Call For Pricing
Discover abundant space and your own private, primary suite sanctuary in our 2-bedroom, 2-bathroom haven.
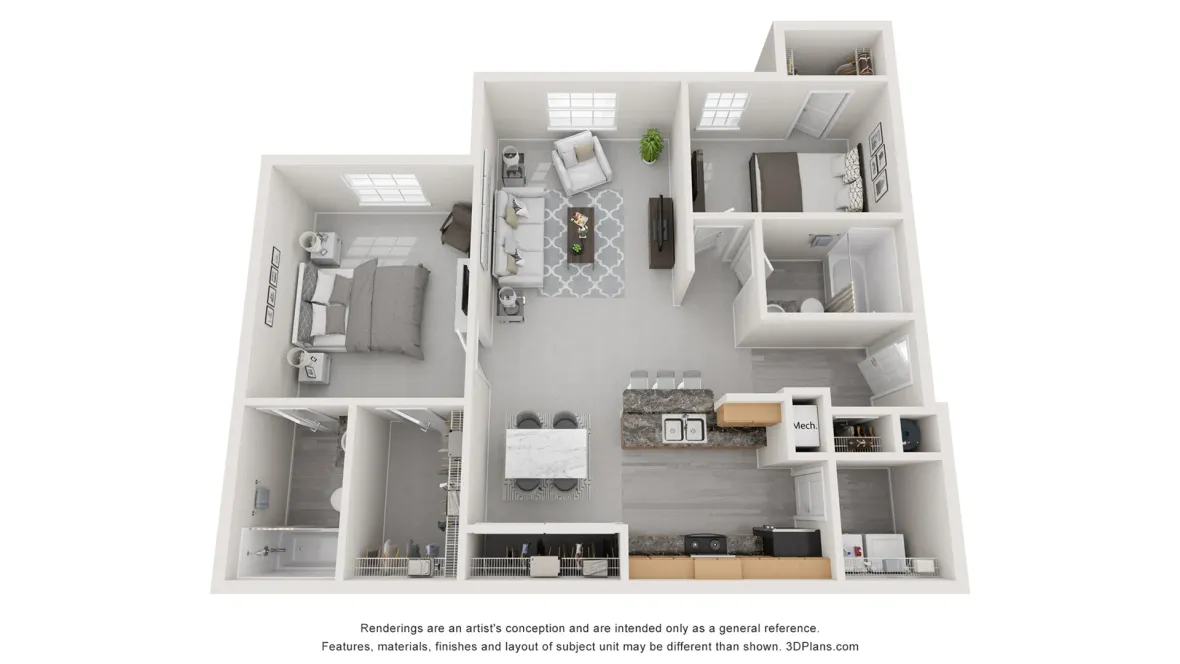
The Jekyll
Call For Pricing
This three-bedroom, two-bathroom home features 1200 sq ft of open space, ideal for entertaining.
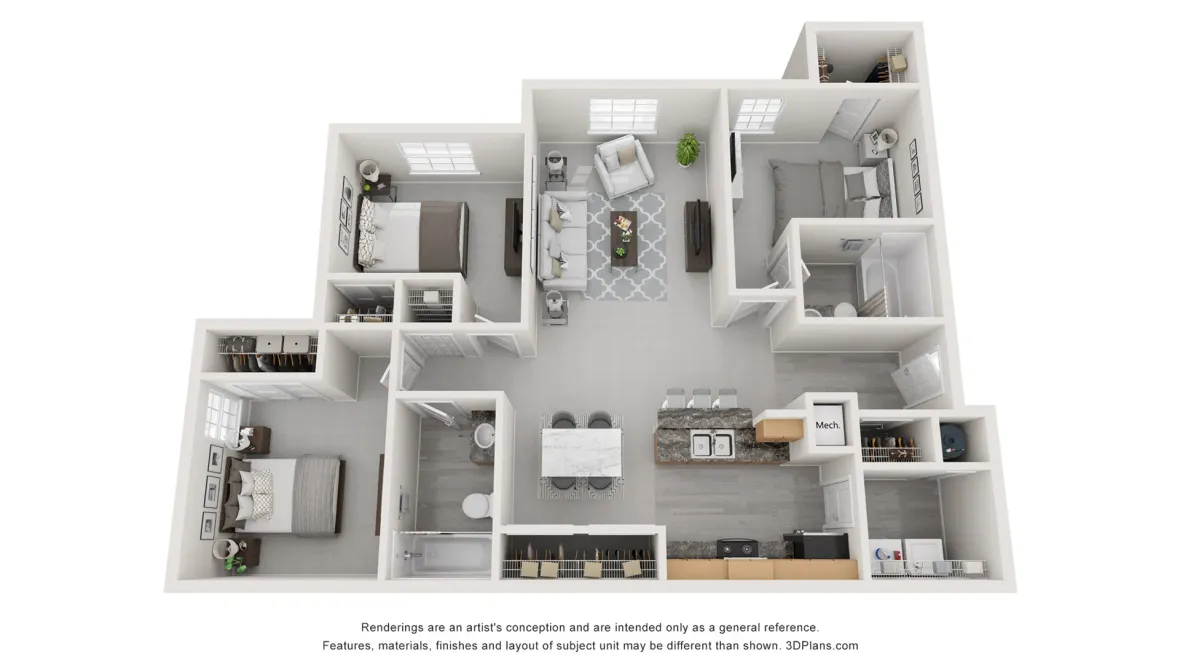
The Simon
Call For Pricing
4 bedrooms, 3 bathrooms, countless memories! Fall in love with our largest floor plan.
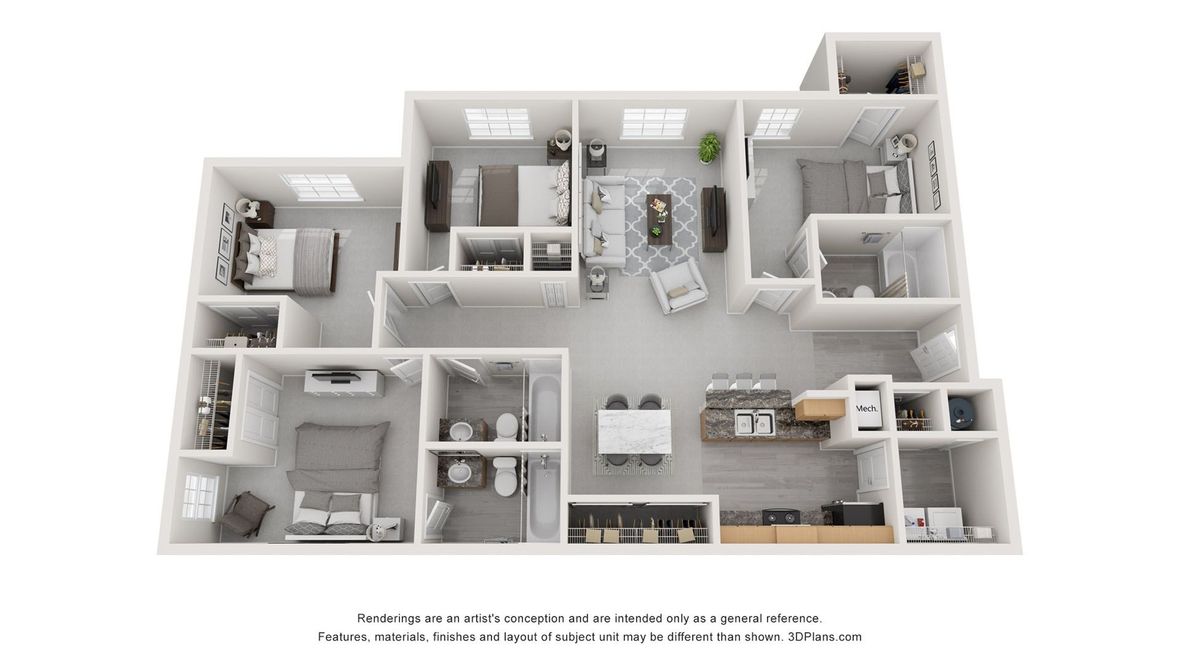
Explore Brunswick’s Vibrant Downtown and Local Attractions
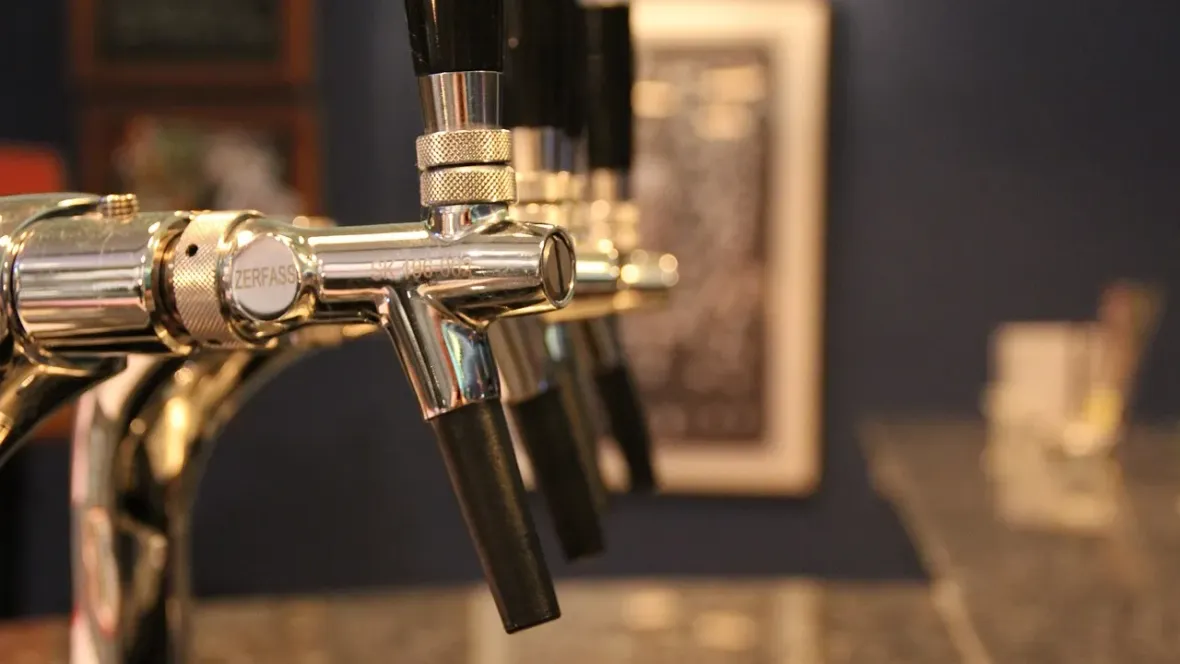


Building a Community Through Exceptional Care
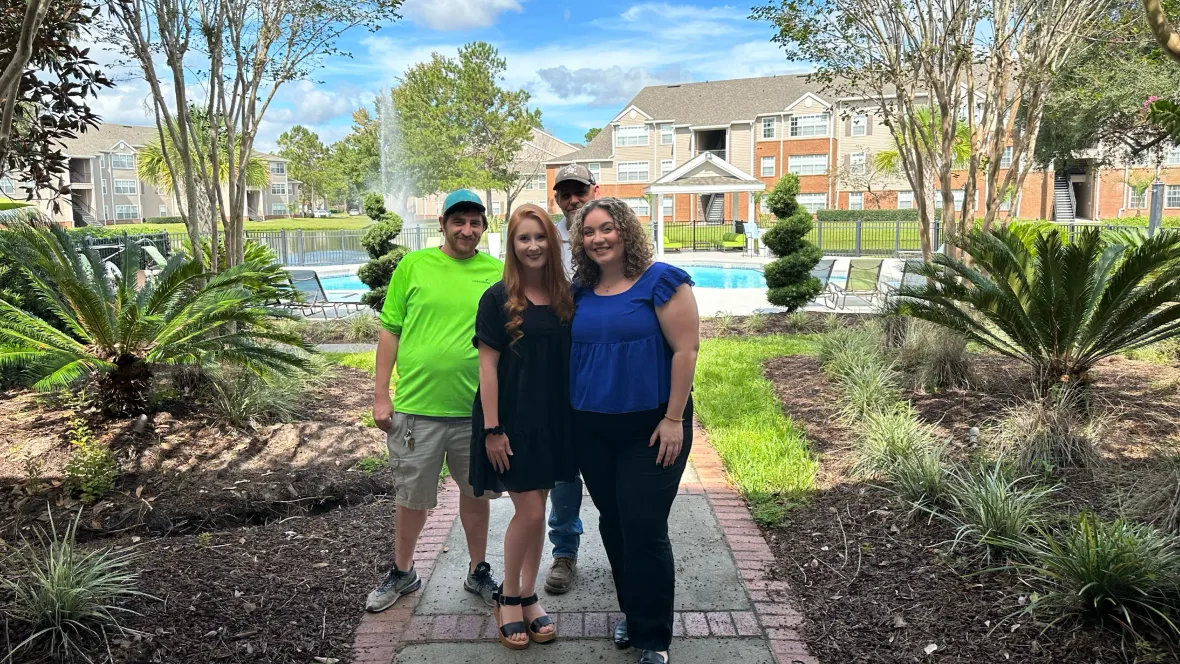
Meet the Eagle's Pointe team!
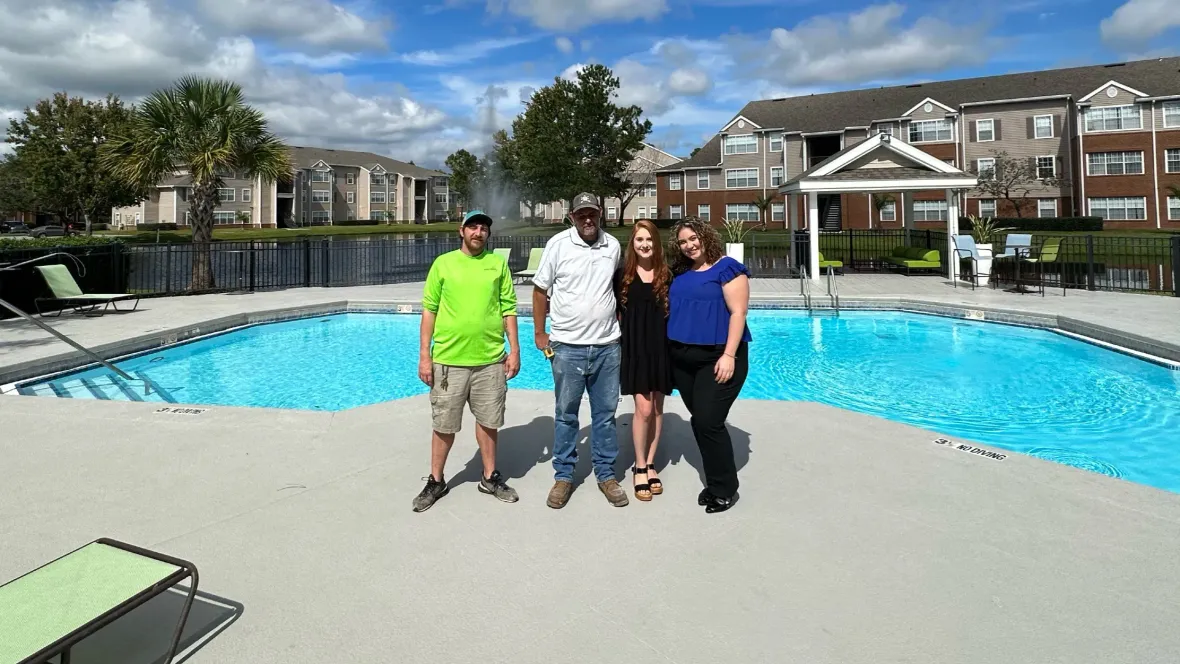
Stop by and see us today!
Monday
8:30 AM - 5:30 PM
Tuesday
8:30 AM - 5:30 PM
Wednesday
8:30 AM - 5:30 PM
Thursday
8:30 AM - 5:30 PM
Friday
8:30 AM - 5:30 PM
Saturday
10:00 AM - 4:00 PM
Sunday
Closed
104 Eagles Point Dr, Brunswick, GA 31525
Nearby Communities
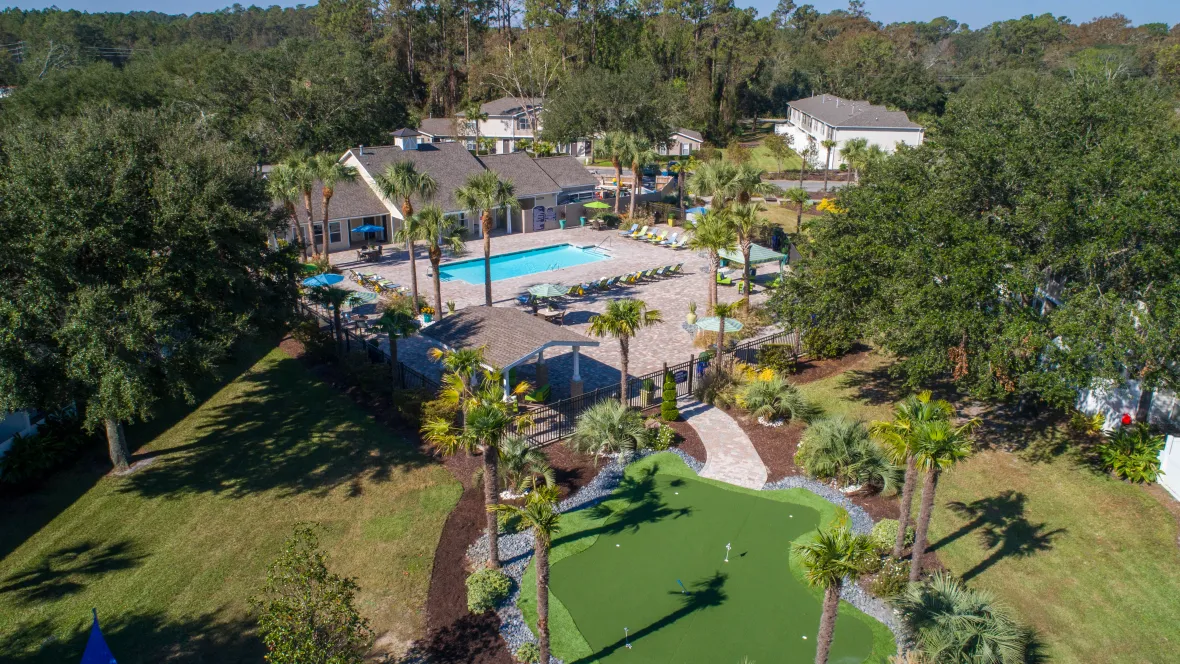
3 miles

