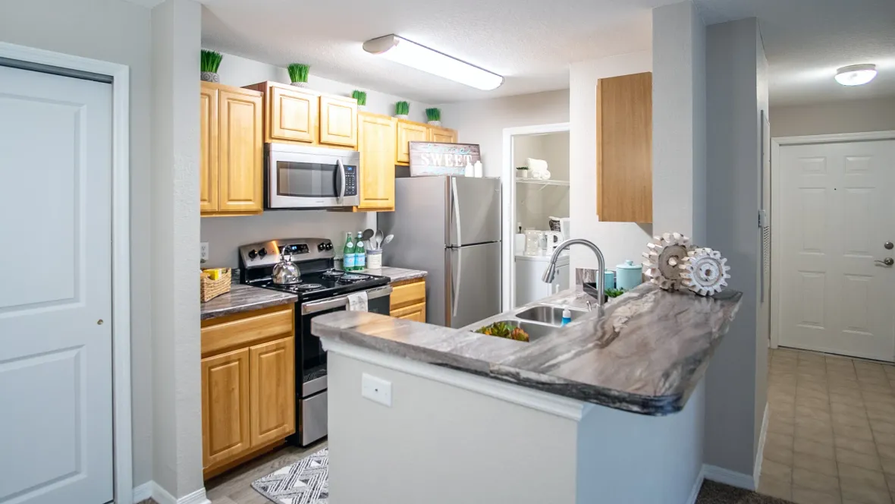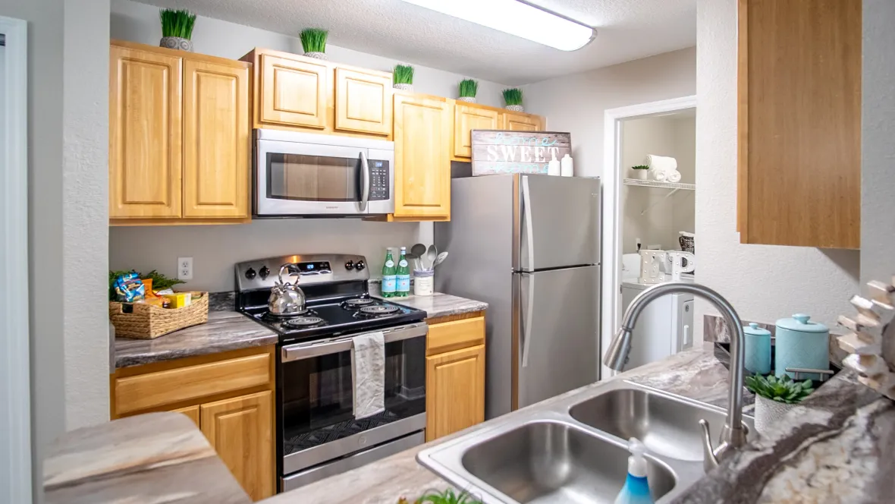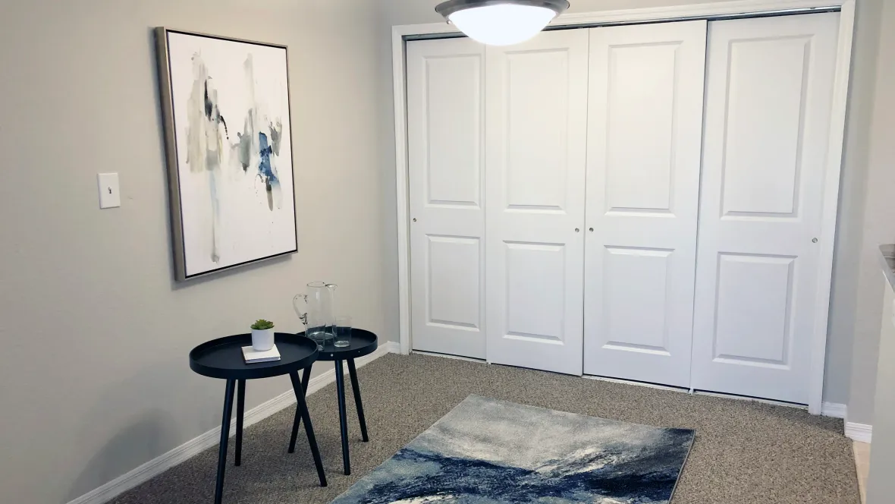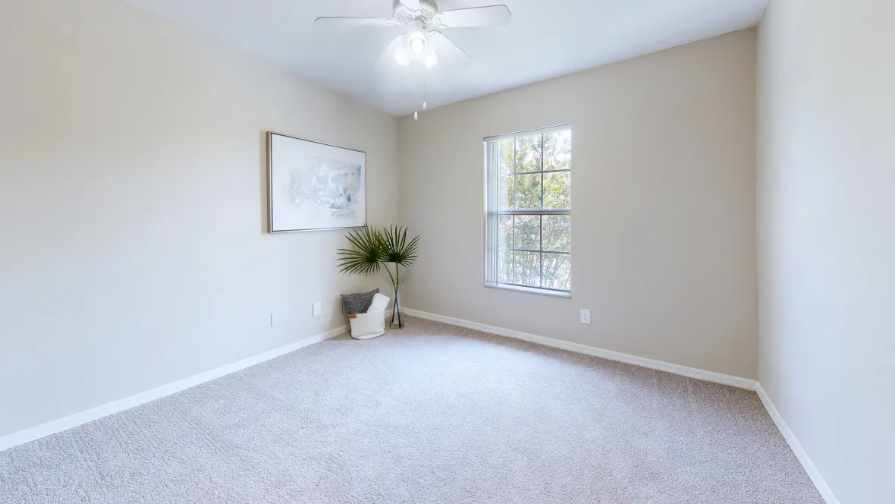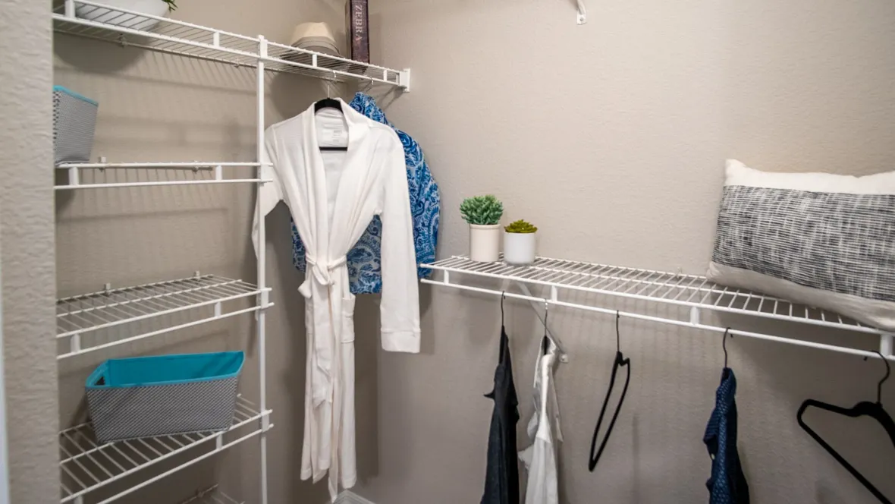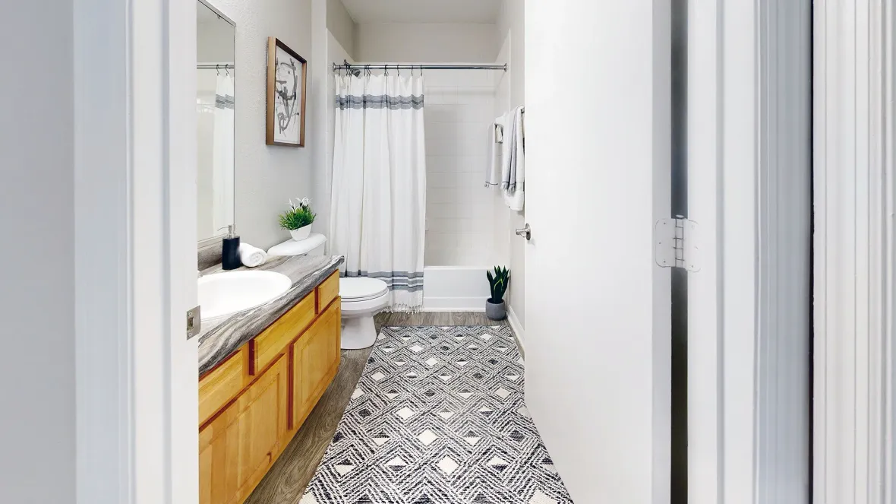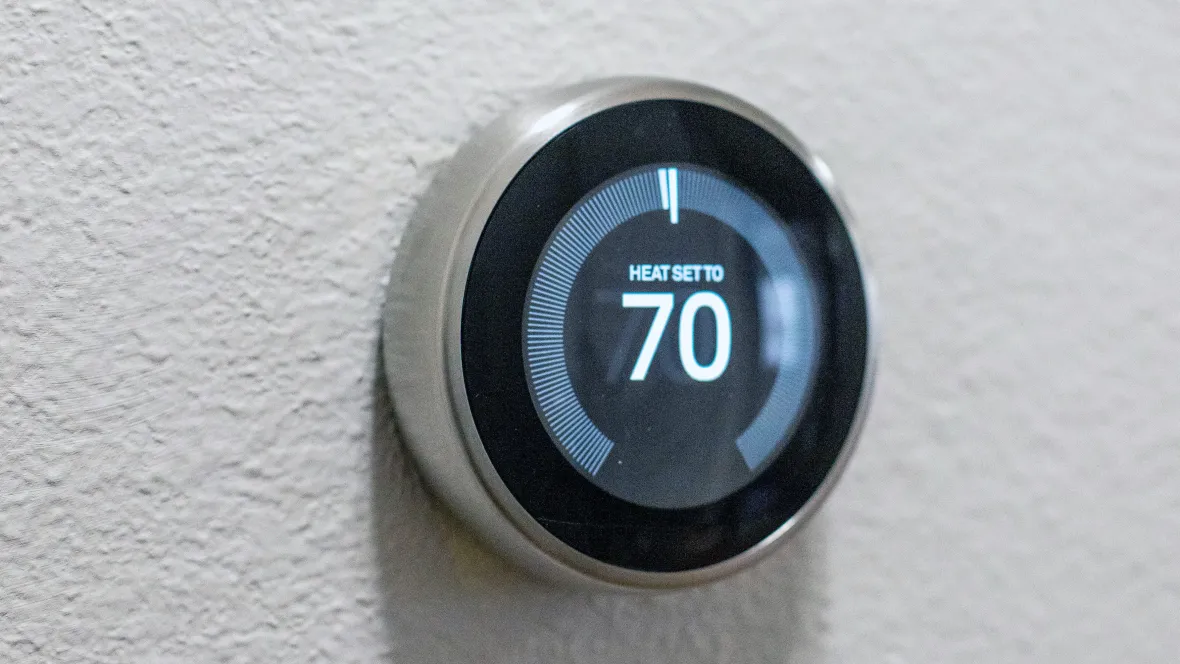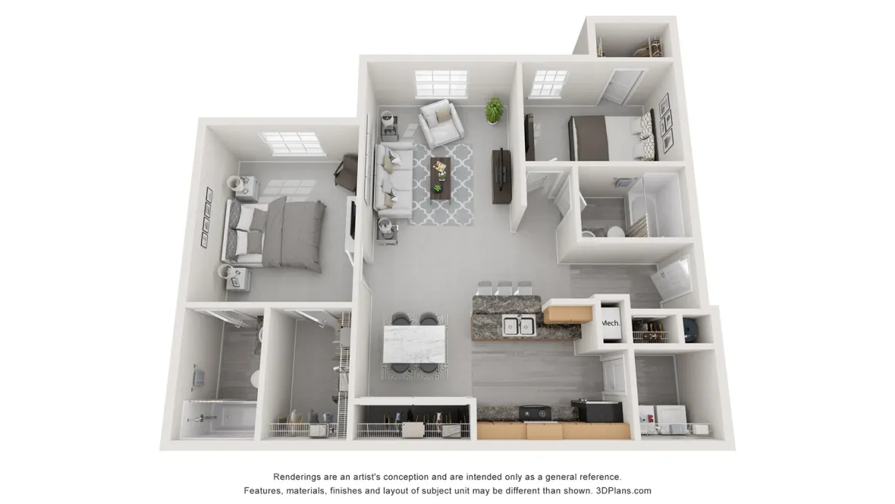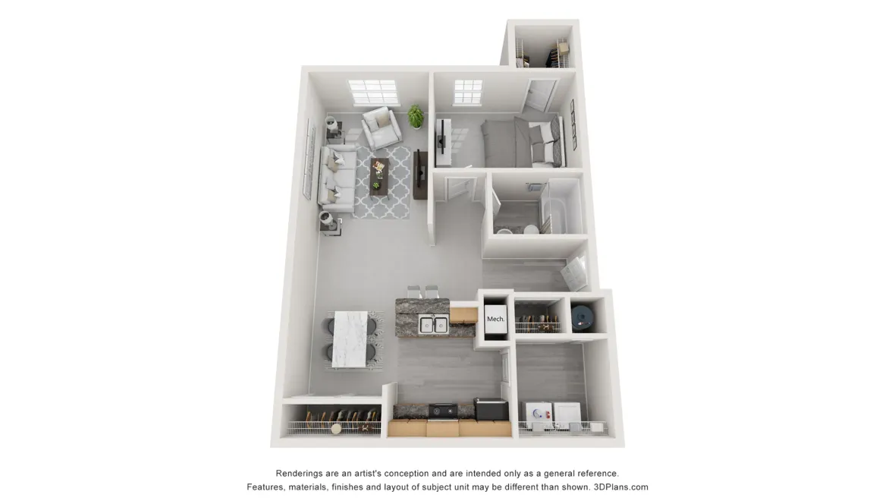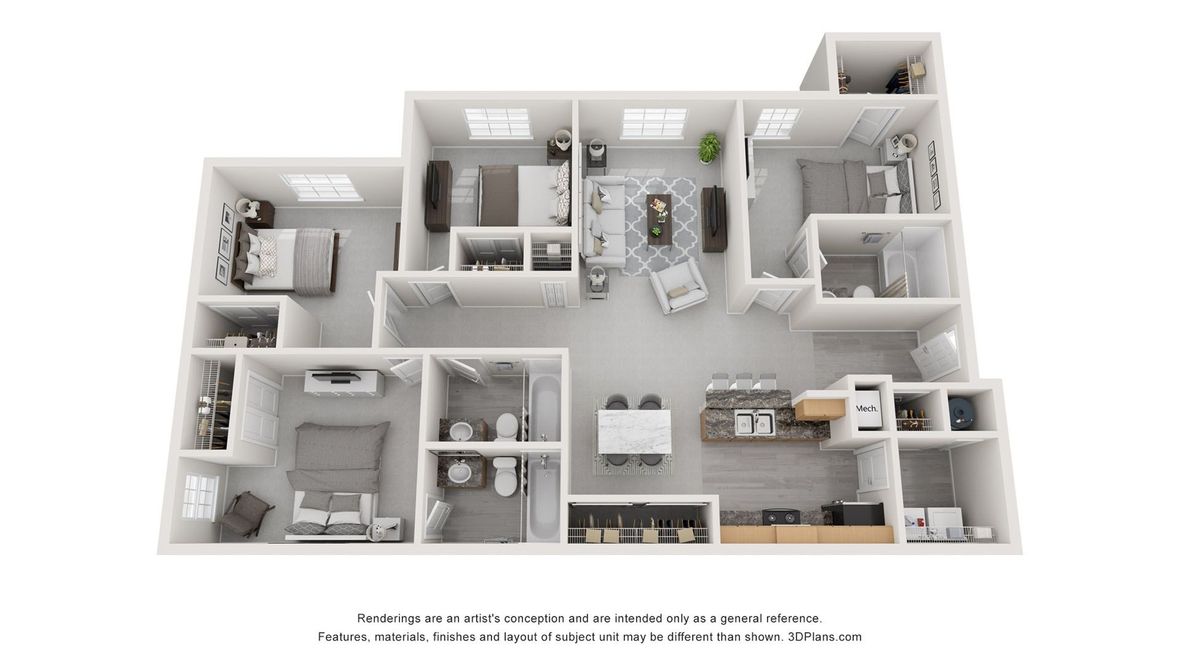Available Apartments
| Apt# | Starting At | Availability | Compare |
|---|
Prices and special offers valid for new residents only. Pricing and availability subject to change. *Additional Fees May Apply
Spacious 1, 2, 3, and 4 Bedroom Floor Plans
At Eagles Pointe here in Brunswick, GA you have the option between one of our gorgeous one, two, three, or four bedroom homes to best suit you and your lifestyle. Head on in to view our fully-equipped kitchens, breakfast nooks, and separate dining areas. Each home is abundant not only in your common spaces, but also in each bedroom where you’ll find large walk-in closets. Additionally, you’ll be able to do laundry in the comfort of your own home with our enclosed laundry rooms that come with a full-size washer and dryer. Soar on in to see the spectacular living that awaits you at Eagles Pointe!
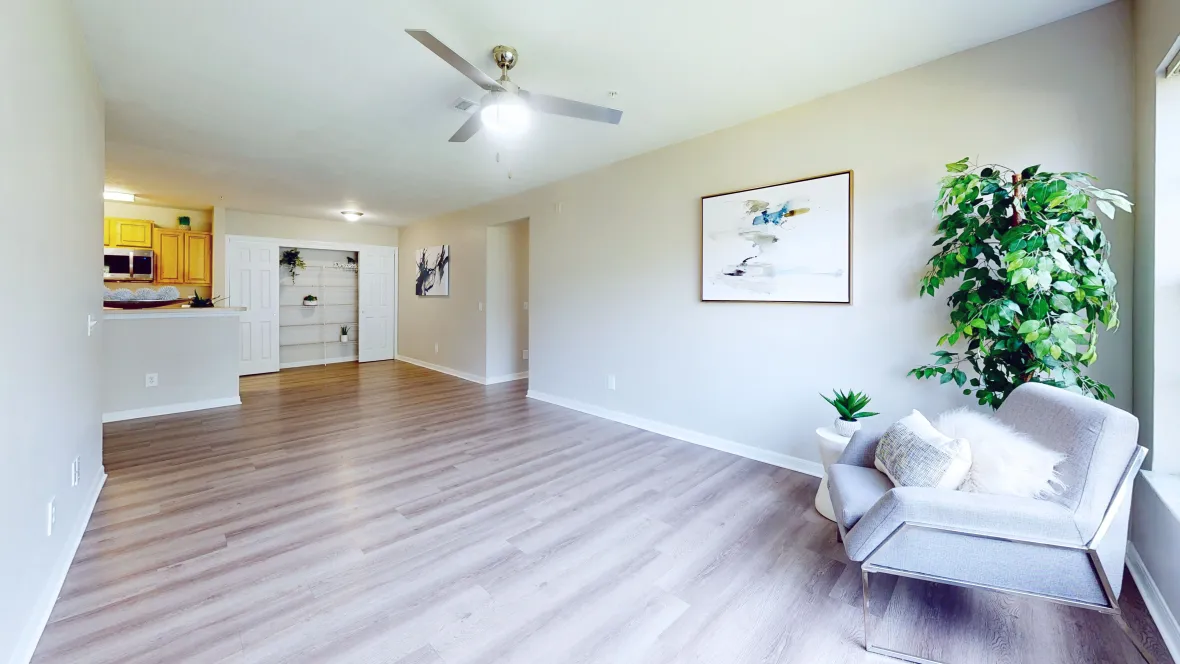
Find the Perfect Floor Plan for Your Needs
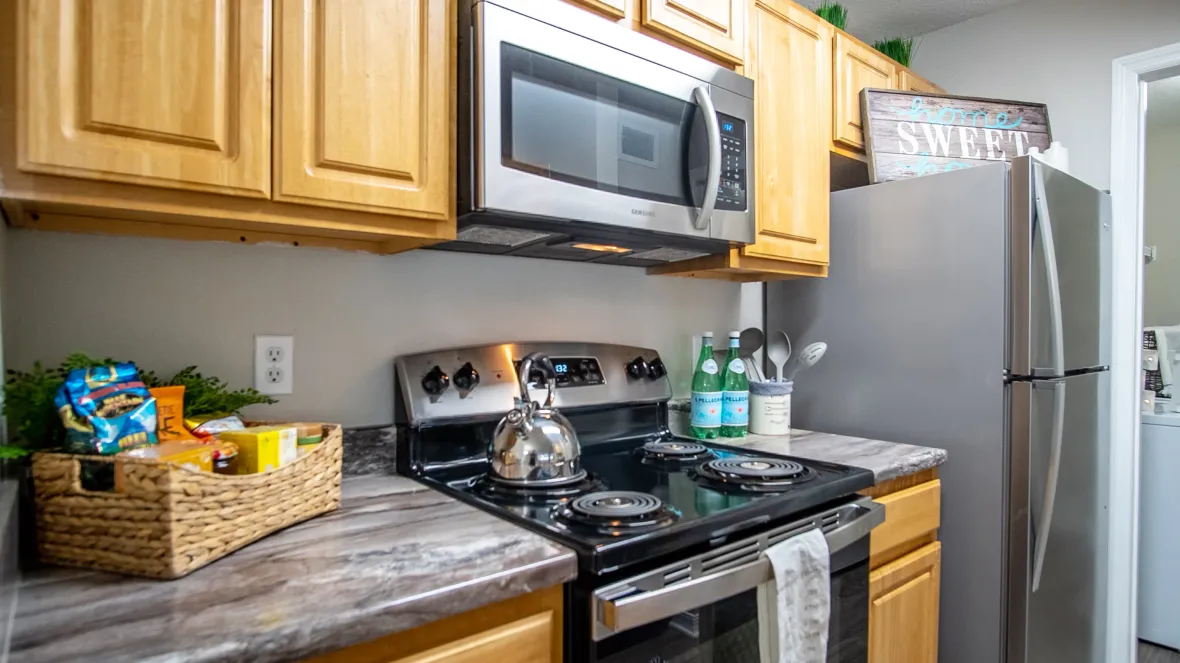
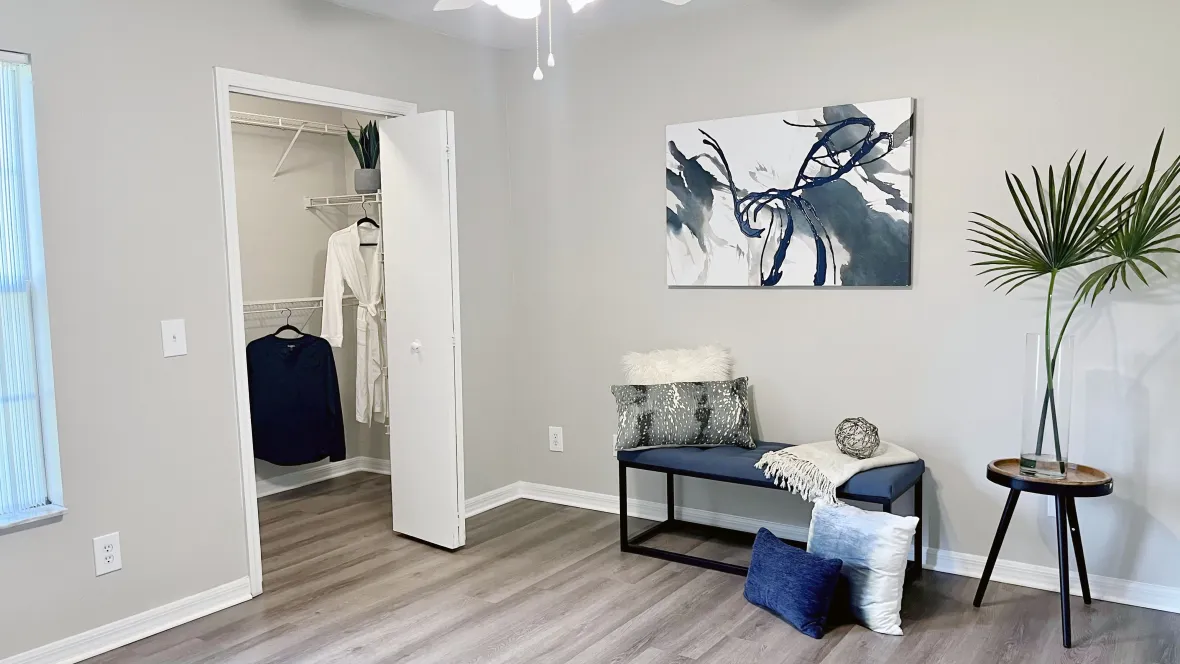
Spacious 1, 2, 3, and 4 Bedroom Floor Plans
At Eagles Pointe here in Brunswick, GA you have the option between one of our gorgeous one, two, three, or four bedroom homes to best suit you and your lifestyle. Head on in to view our fully-equipped kitchens, breakfast nooks, and separate dining areas. Each home is abundant not only in your common spaces, but also in each bedroom where you’ll find large walk-in closets. Additionally, you’ll be able to do laundry in the comfort of your own home with our enclosed laundry rooms that come with a full-size washer and dryer. Soar on in to see the spectacular living that awaits you at Eagles Pointe!

Find the Perfect Floor Plan for Your Needs


Apartment Features
- End Unit
- Full Size Washer Dryer
- Stainless Steel Appliances.
- Dolce Vita Countertops
*Additional Fees May Apply
Explore other floor plans
Enjoy Lakeside Living in Brunswick, GA
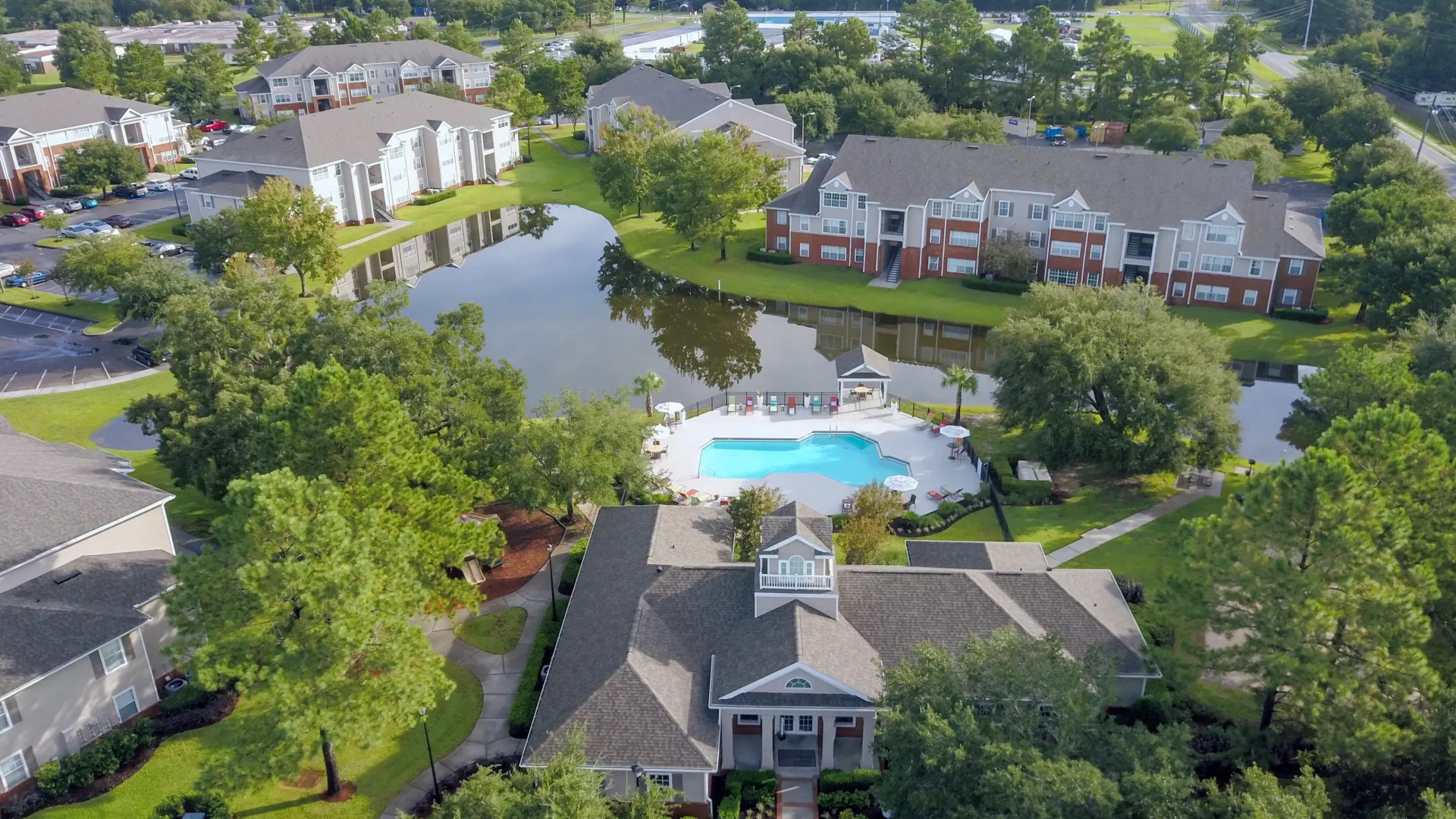
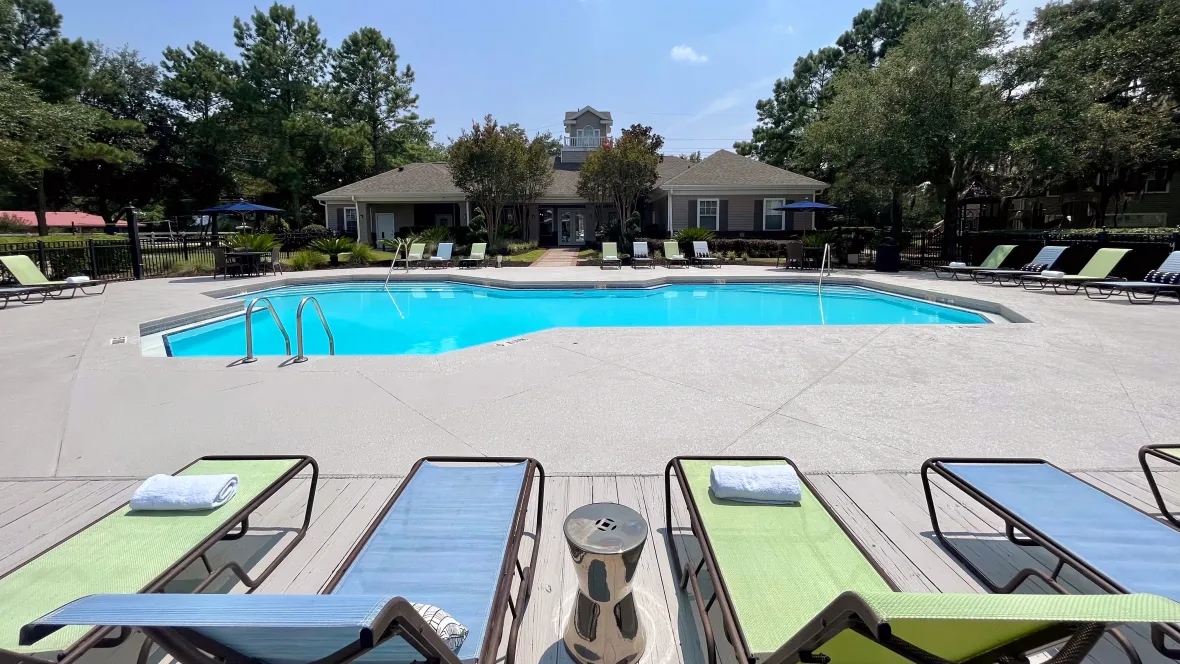
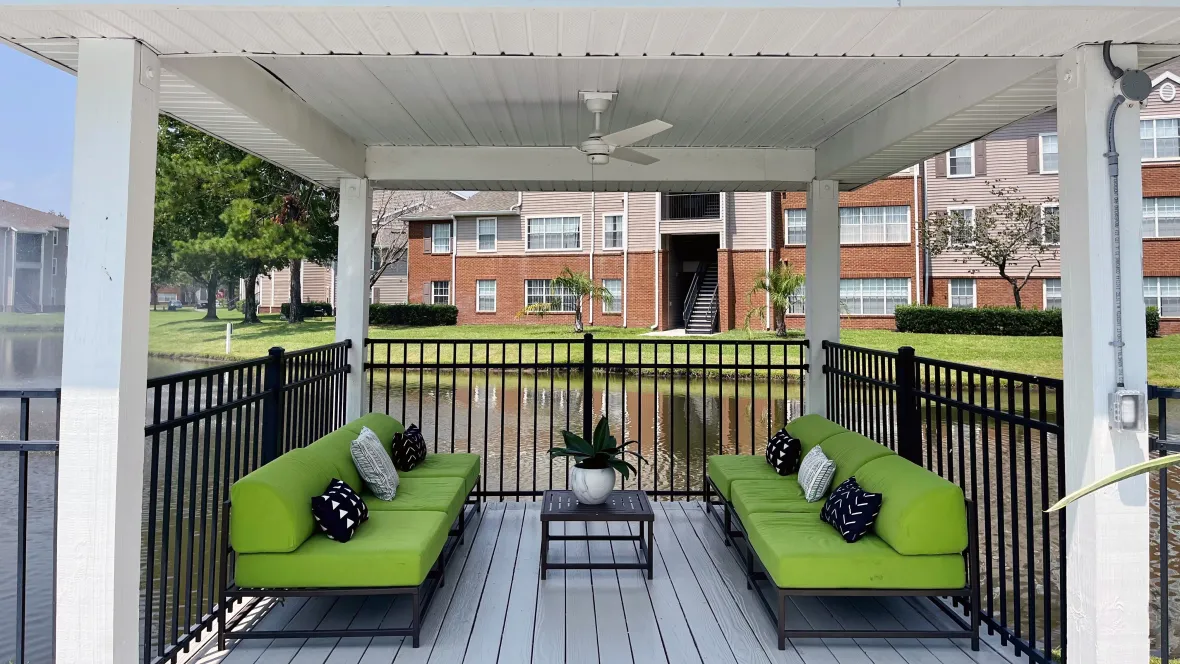
Monday
8:00 AM - 5:30 PM
Tuesday
8:00 AM - 5:30 PM
Wednesday
8:00 AM - 5:30 PM
Thursday
8:00 AM - 5:30 PM
Friday
8:00 AM - 5:30 PM
Saturday
Closed
Sunday
Closed
104 Eagles Point Dr, Brunswick, GA 31525
*This community is not owned or operated by Aspen Square Management Inc., it is owned and operated by an affiliate of Aspen. This website is being provided as a courtesy for the benefit of current and future residents.

