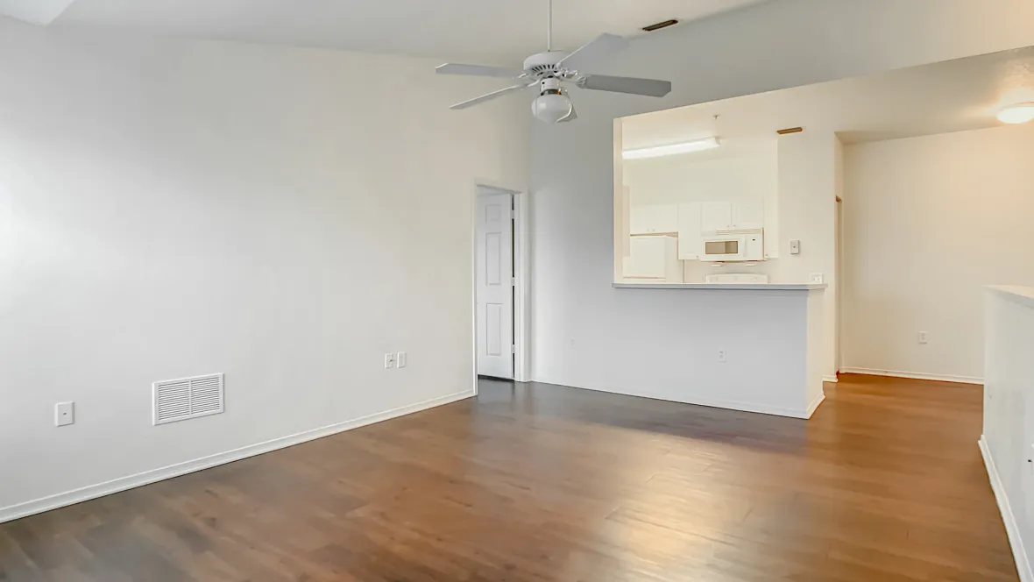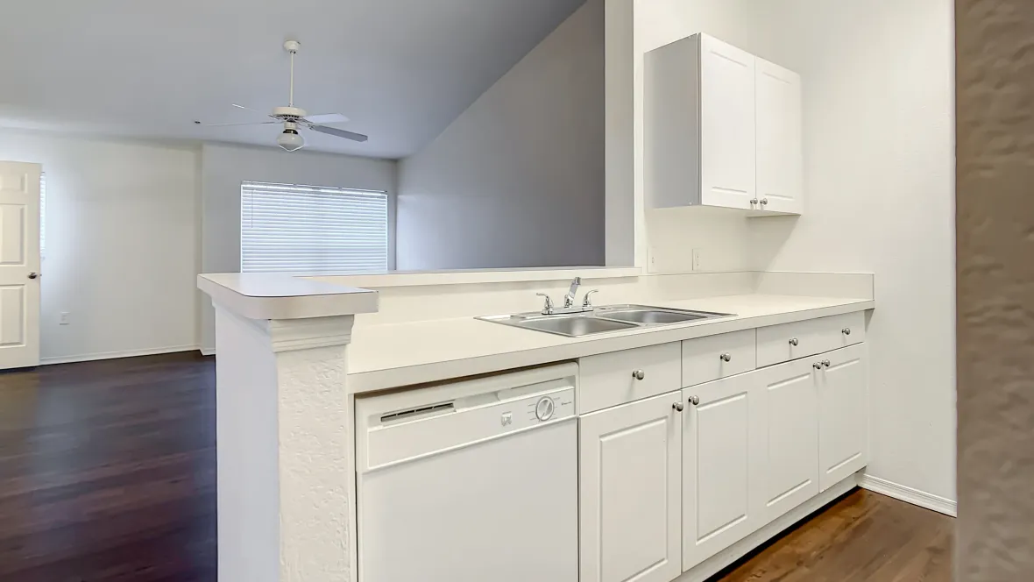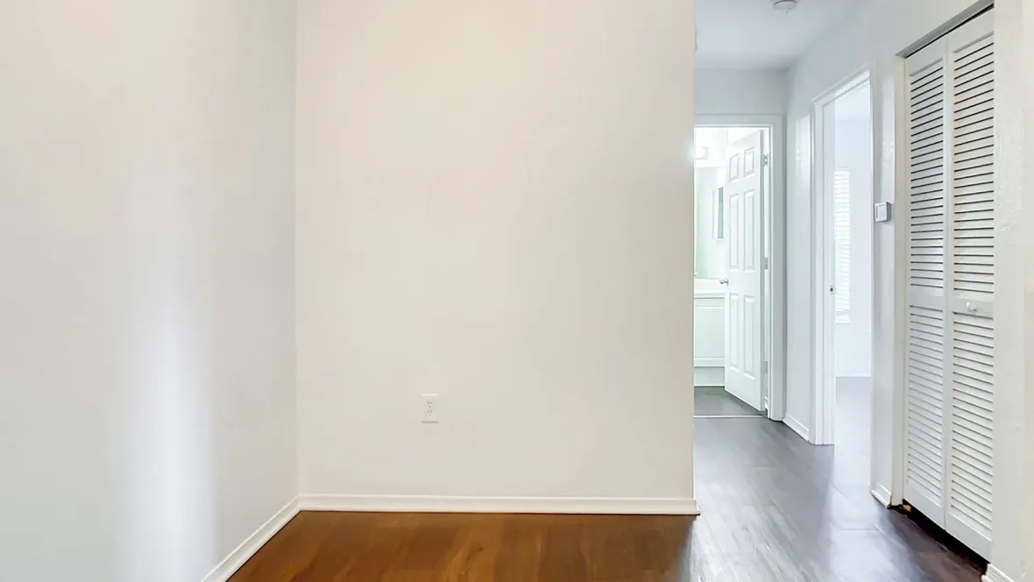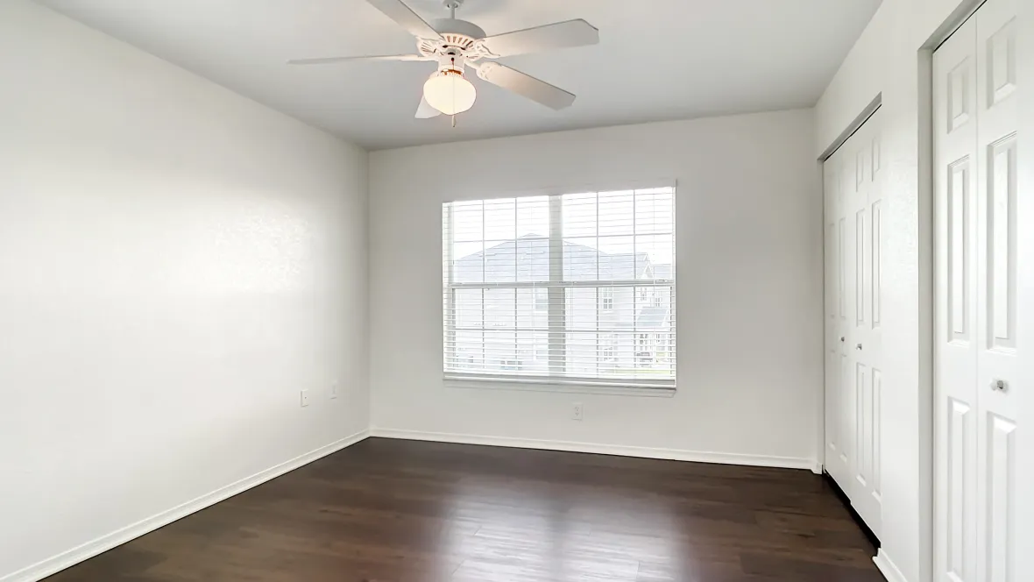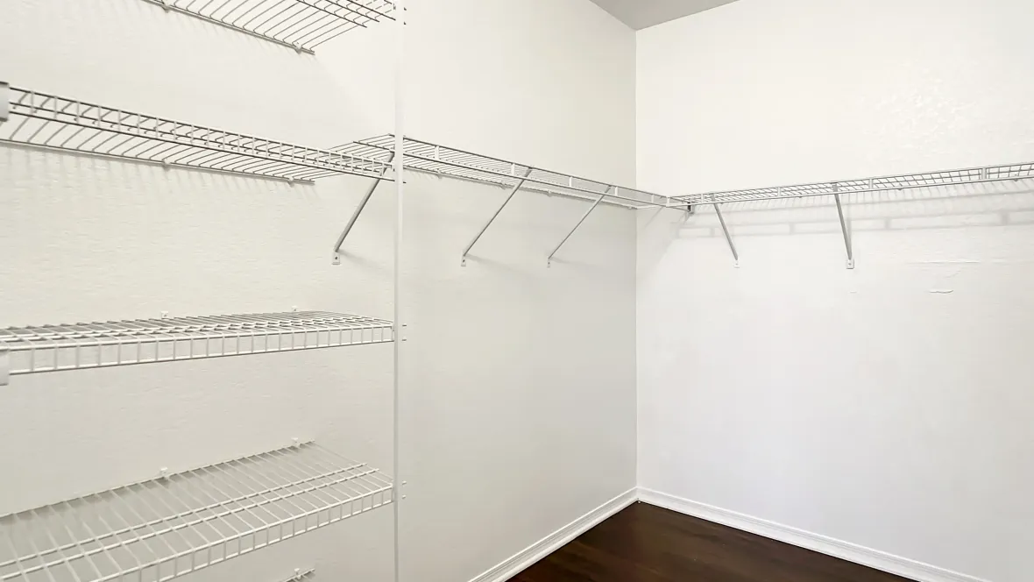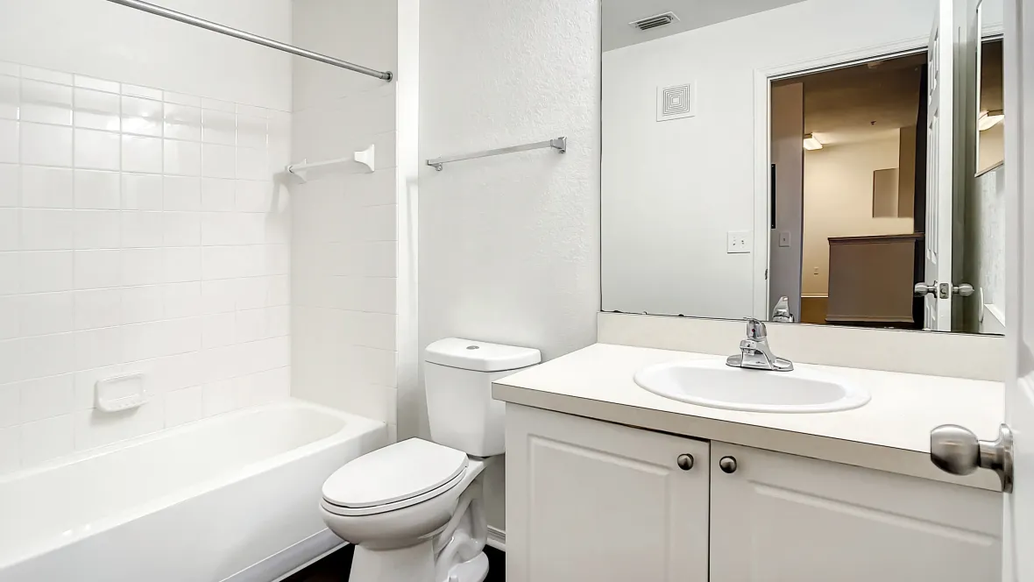1, 2, and 3 Bedroom Port Charlotte Apartment Floor Plans
Charleston Cay Apartments in Port Charlotte, FL offers beautiful and spacious one, two, and three-bedroom apartment homes for rent. When you step into your new apartment home, you'll enjoy refreshing interiors and open layouts to fit your needs.
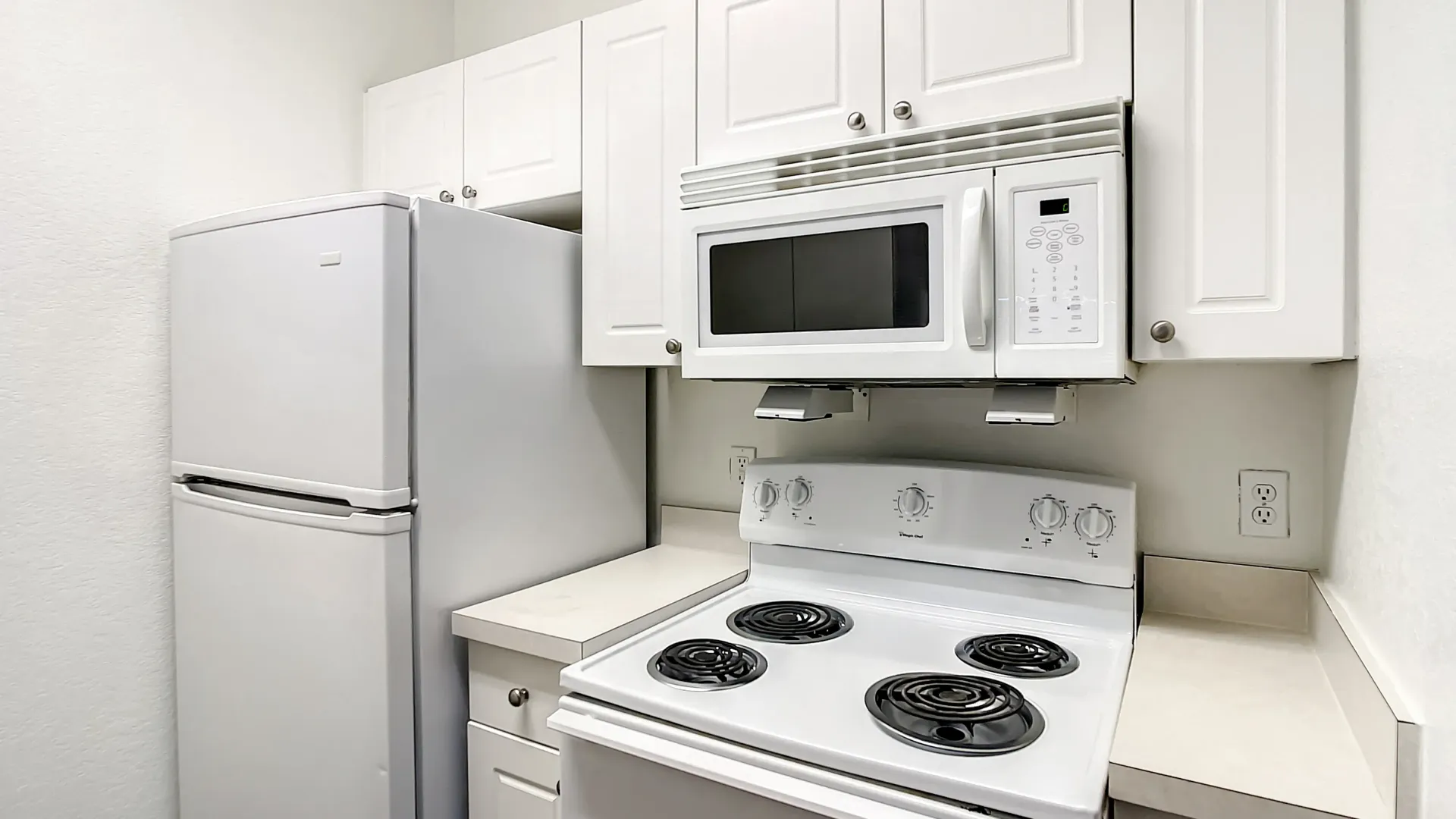
Enjoy affordable lakefront living in our spacious homes.
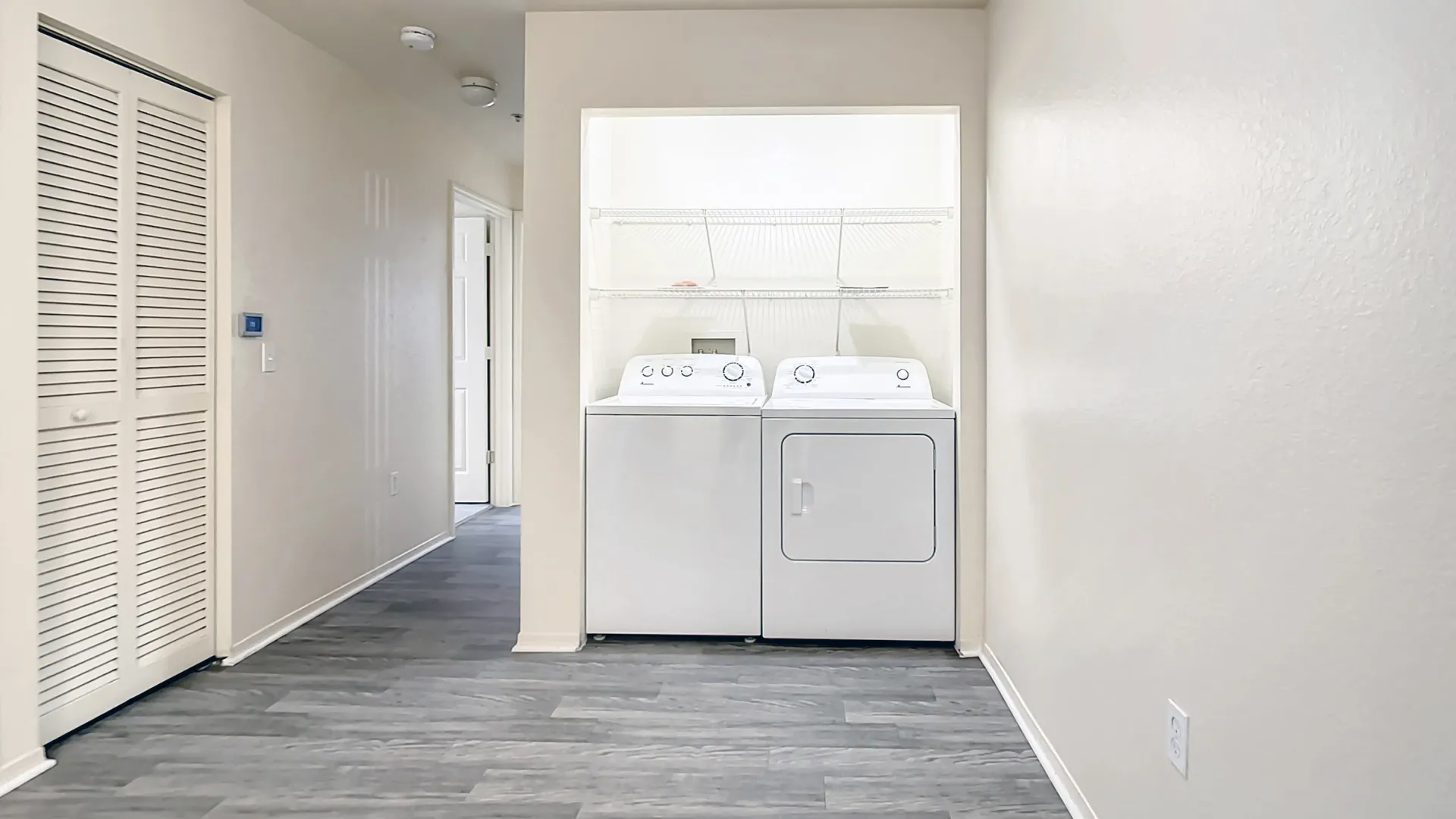
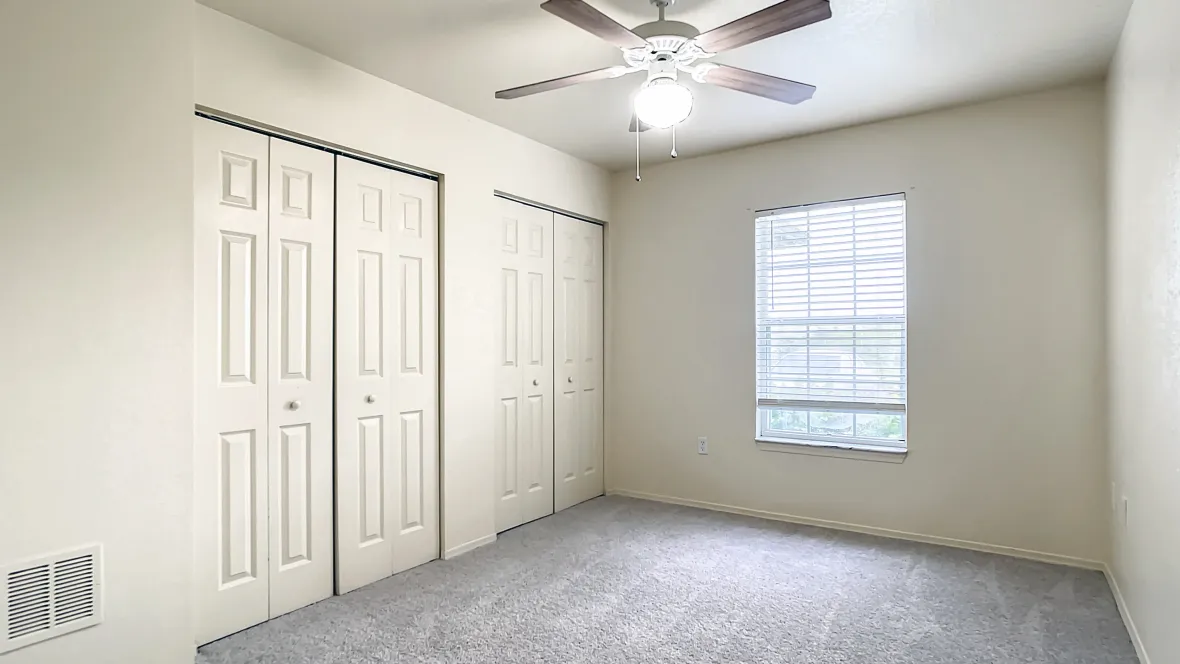
1, 2, and 3 Bedroom Port Charlotte Apartment Floor Plans
Charleston Cay Apartments in Port Charlotte, FL offers beautiful and spacious one, two, and three-bedroom apartment homes for rent. When you step into your new apartment home, you'll enjoy refreshing interiors and open layouts to fit your needs.

Enjoy affordable lakefront living in our spacious homes.


Explore other floor plans
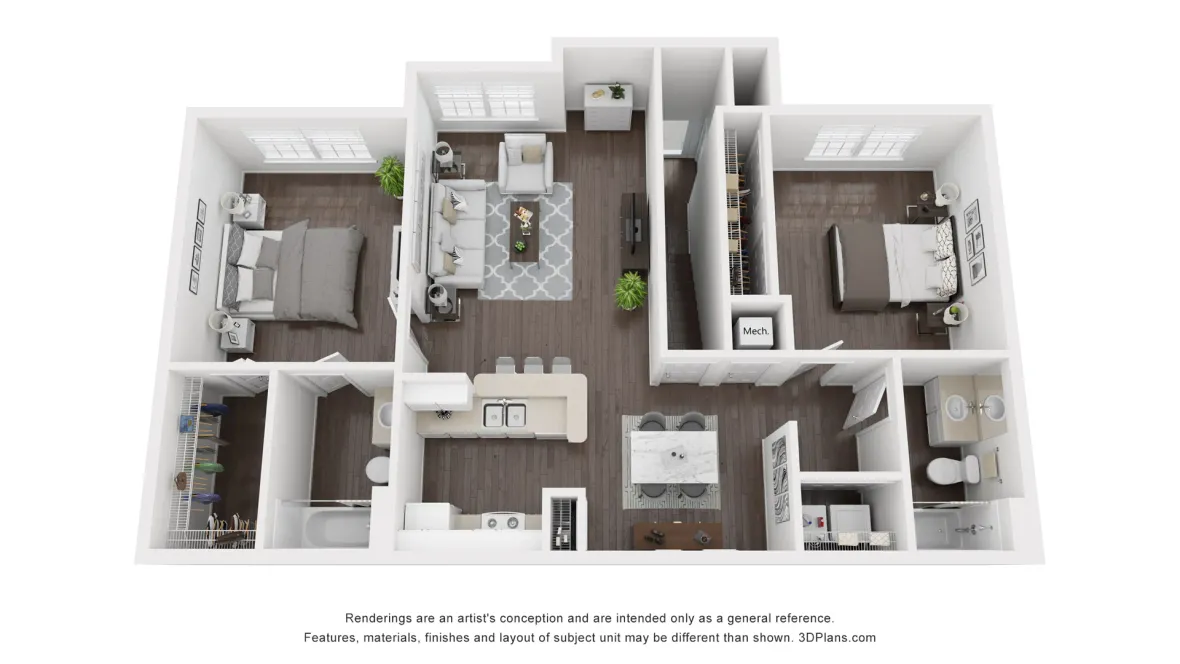
The Palm B
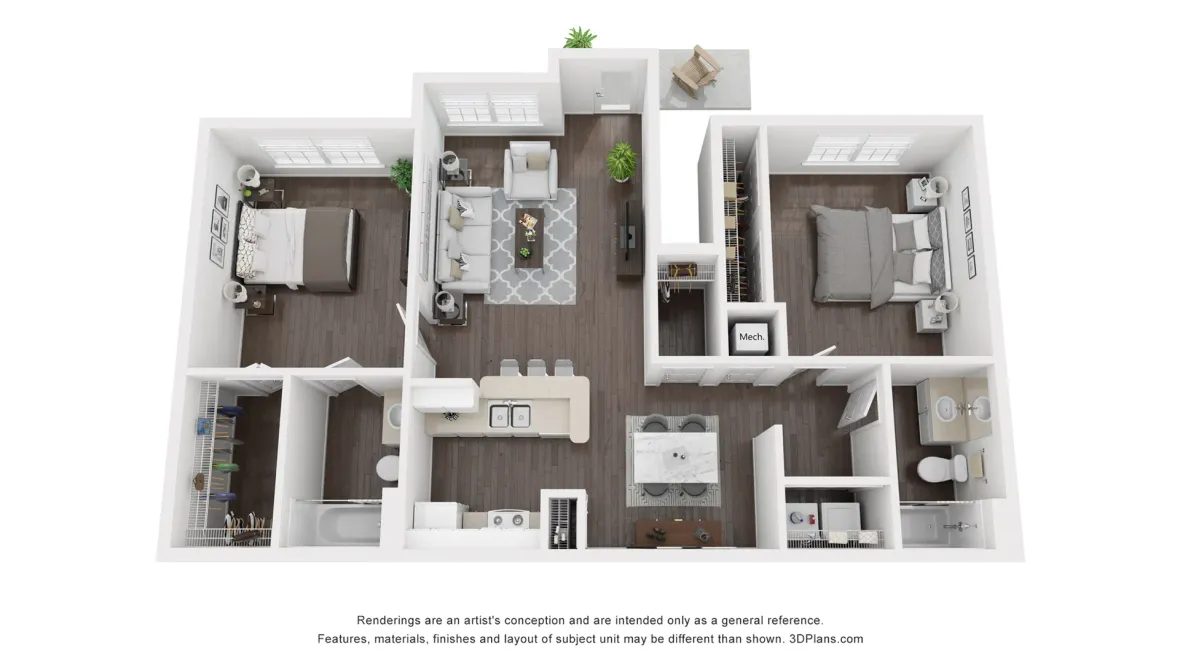
The Palm
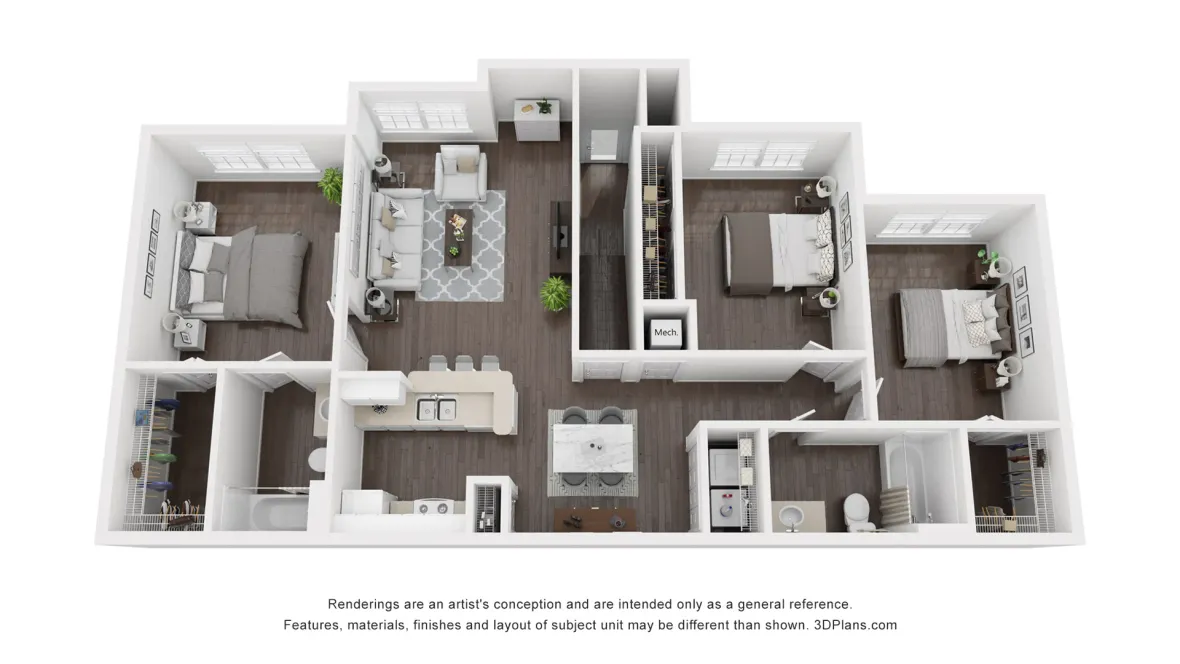
The Mangrove B
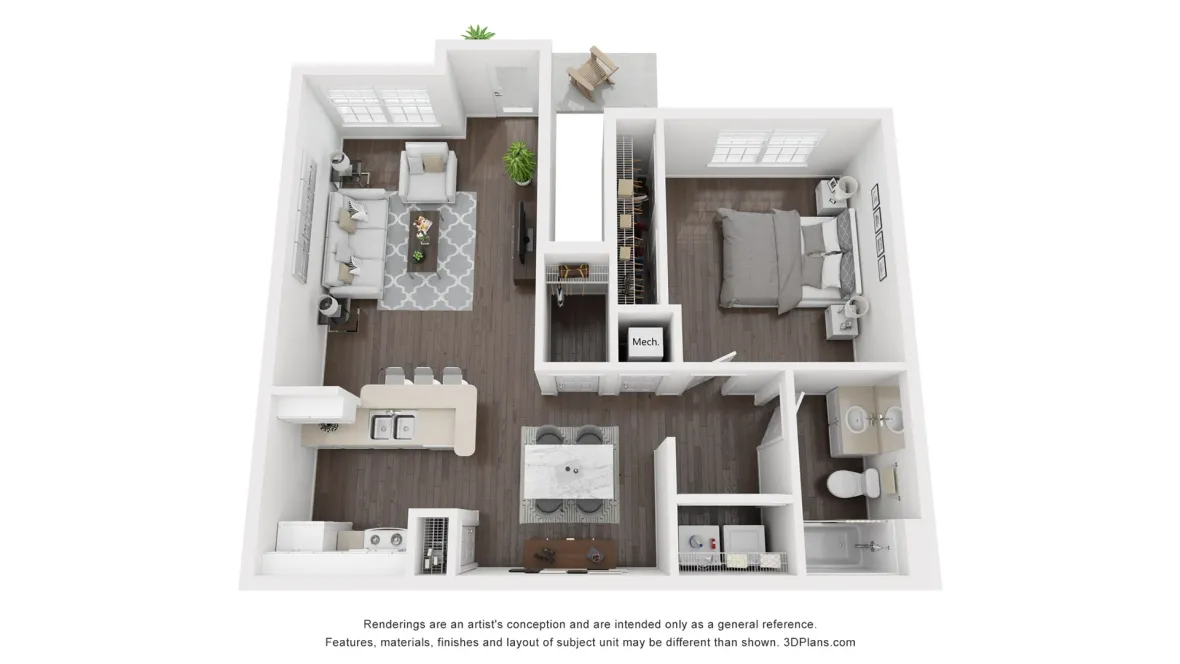
The Sabal
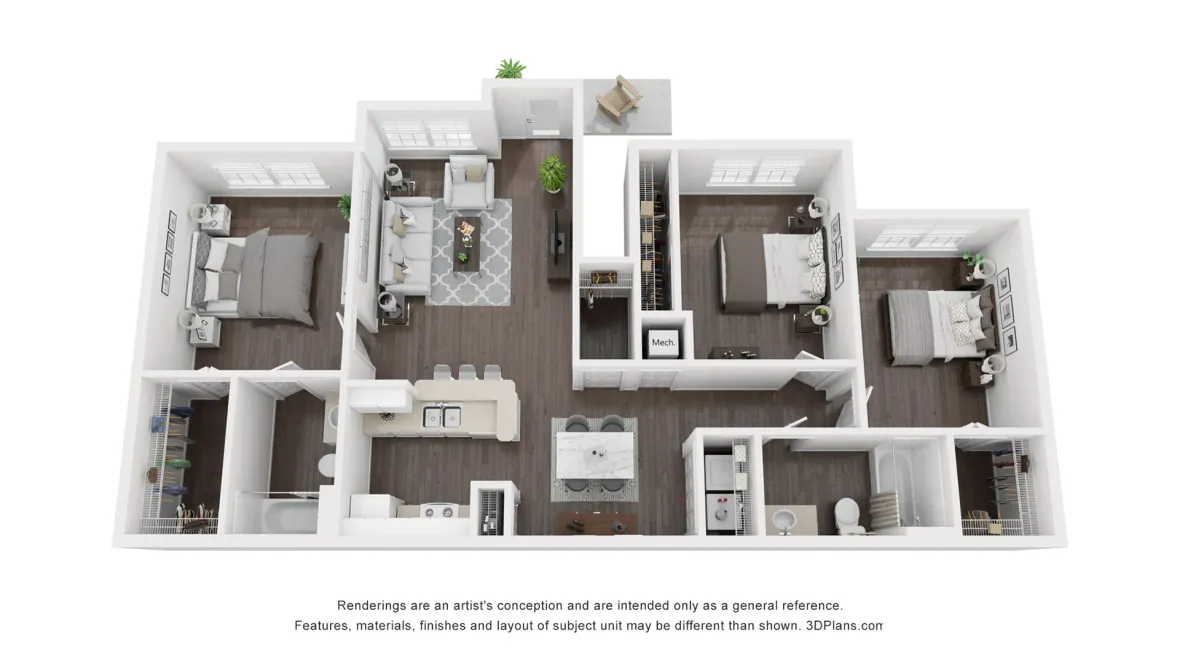
The Mangrove
Affordable Lakeside Living in Port Charlotte
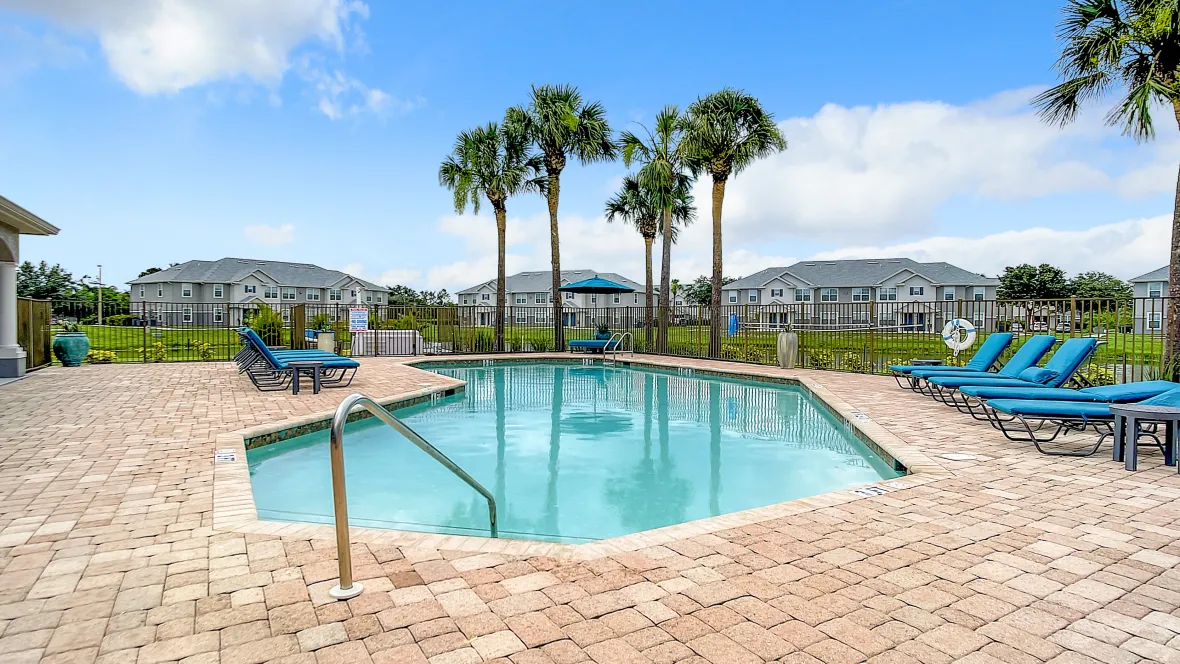
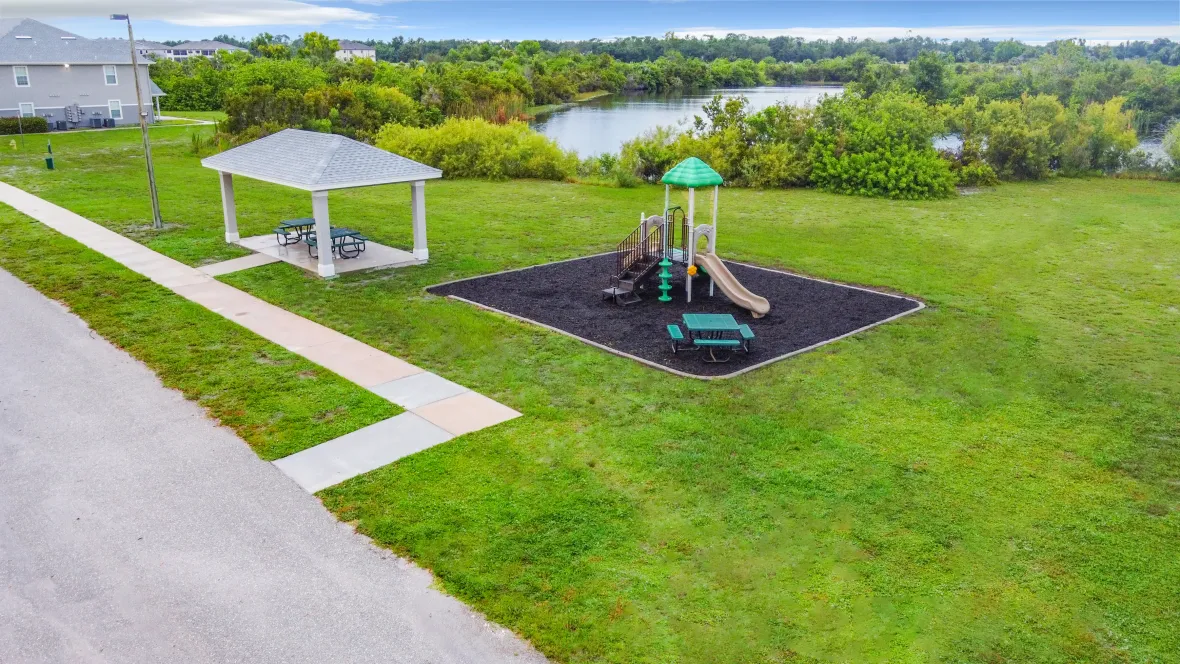
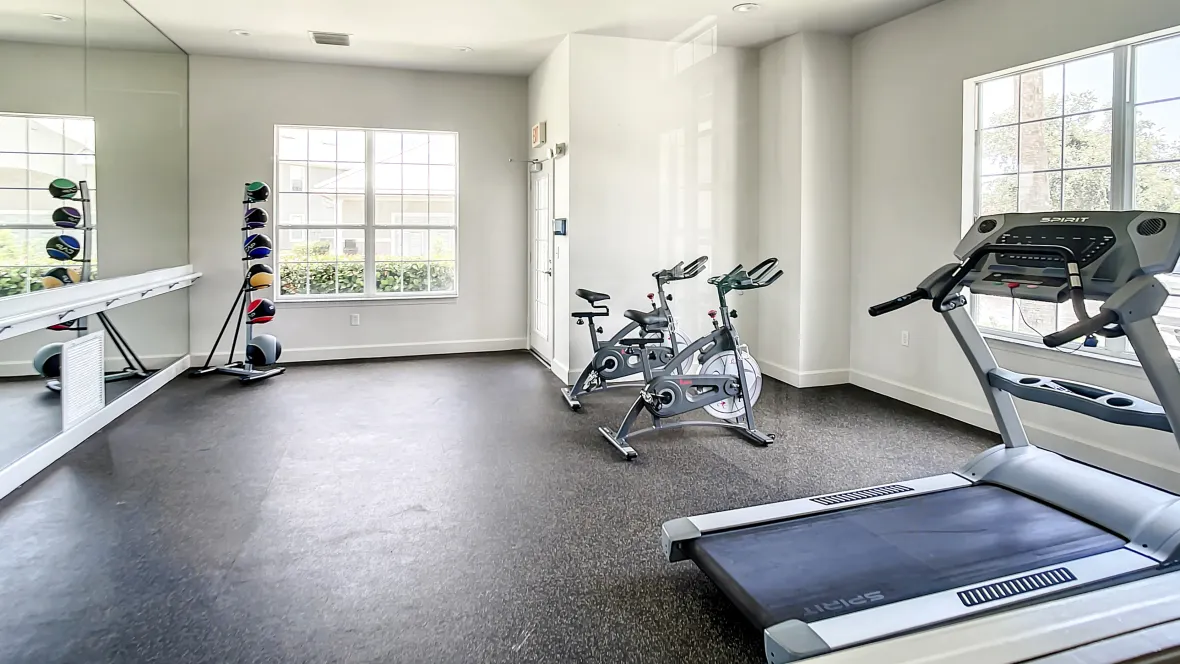
Monday
8:00 AM - 5:00 PM
Tuesday
8:00 AM - 5:00 PM
Wednesday
8:00 AM - 5:00 PM
Thursday
8:00 AM - 5:00 PM
Friday
8:00 AM - 5:00 PM
Saturday
Closed
Sunday
Closed
23450 Charleston Cir, Port Charlotte, FL 33980
*This community is not owned or operated by Aspen Square Management Inc., it is owned and operated by an affiliate of Aspen. This website is being provided as a courtesy for the benefit of current and future residents.

