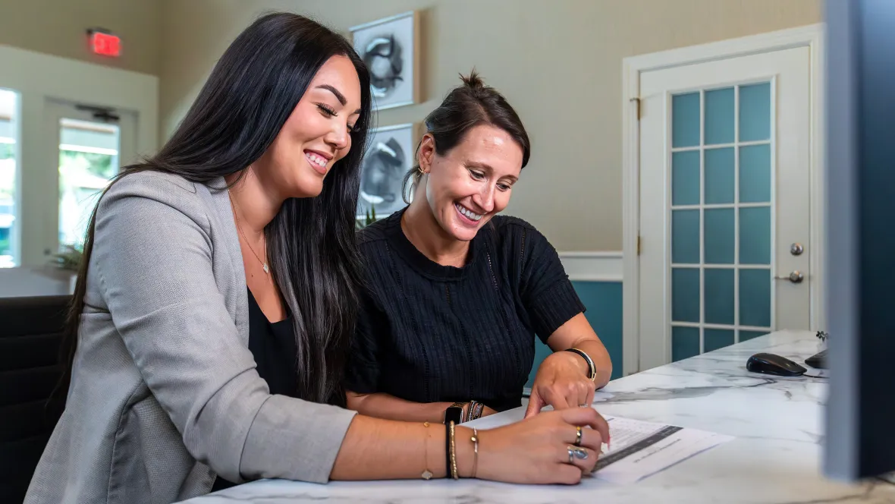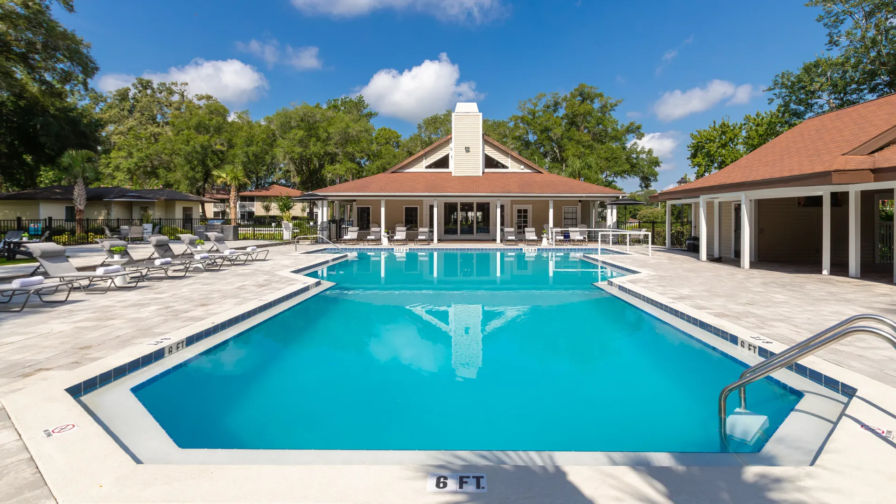
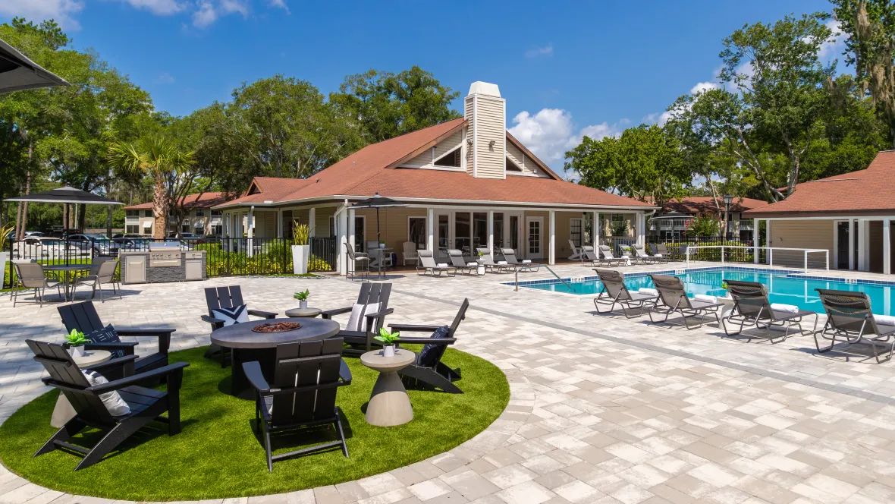
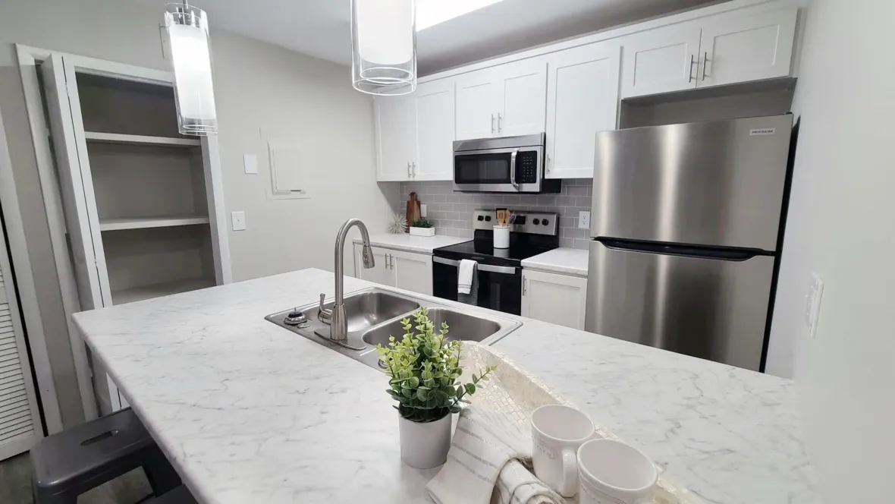
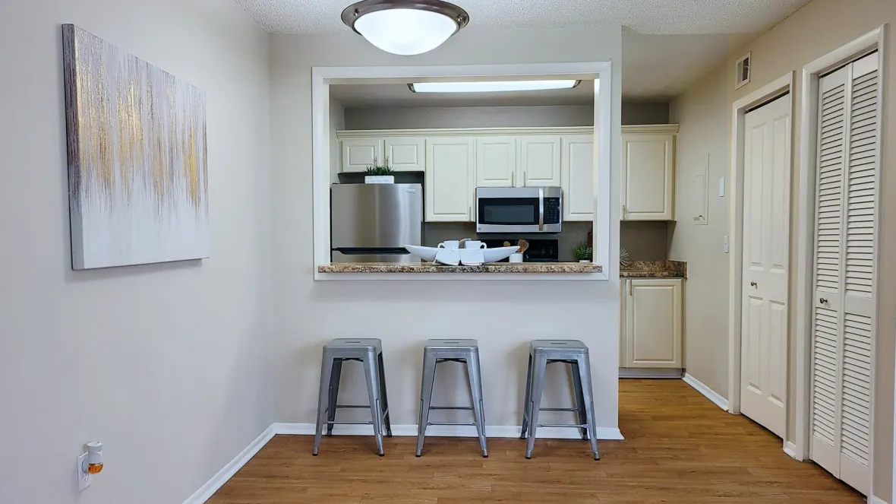
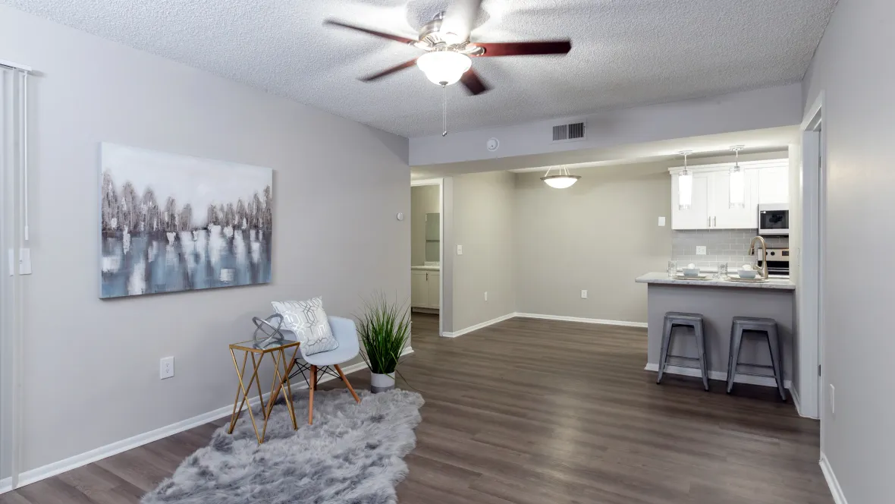
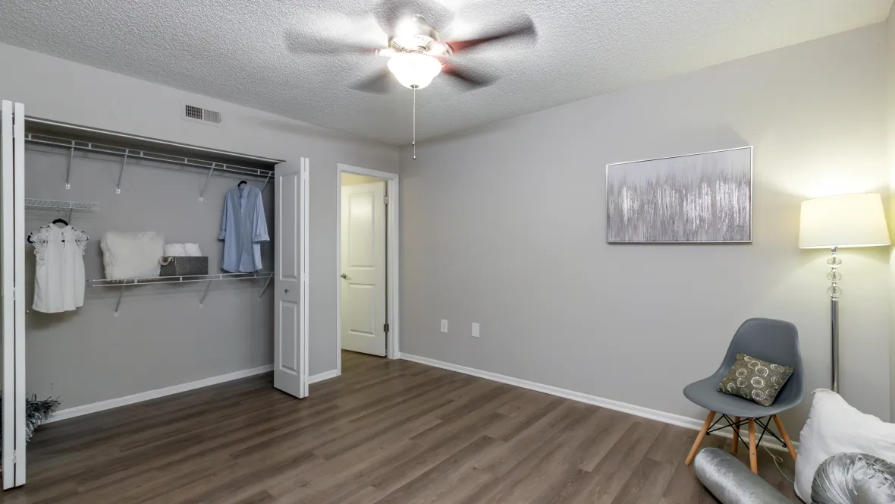
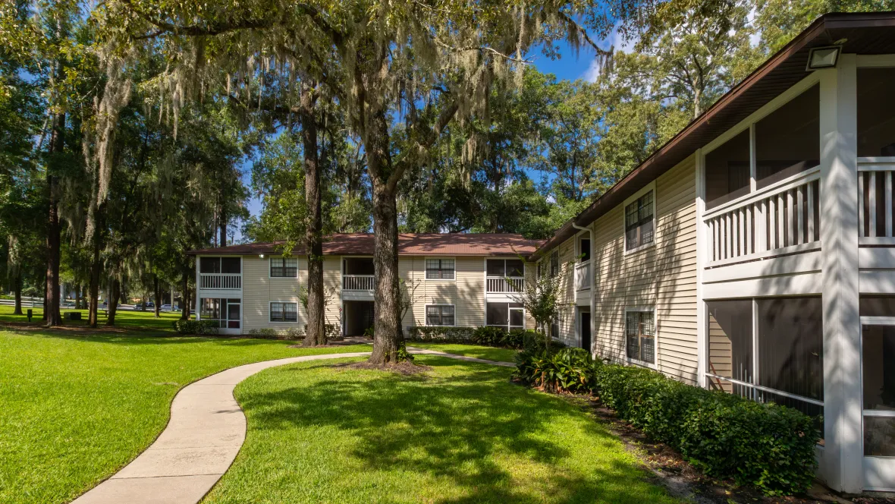
Discover the Charm of Carrington Lane Apartments
Welcome to Carrington Lane, where contemporary living intertwines with the charm of "horse country" in Ocala, Florida. In a region marked by rural landscapes and the unmistakable vibes of Old Florida, Carrington Lane stands out as a community-oriented haven. Nestled amidst mature trees and winding drives, our apartment community captures the essence of country living while providing a modern lifestyle. Picture yourself lounging by our newly renovated pool, surrounded by an outdoor oasis with hammocks, fire pit, and grill station. Make Carrington Lane your new home and find not just a place to live—but a community to thrive in!
A Vibrant Community with Modern Conveniences
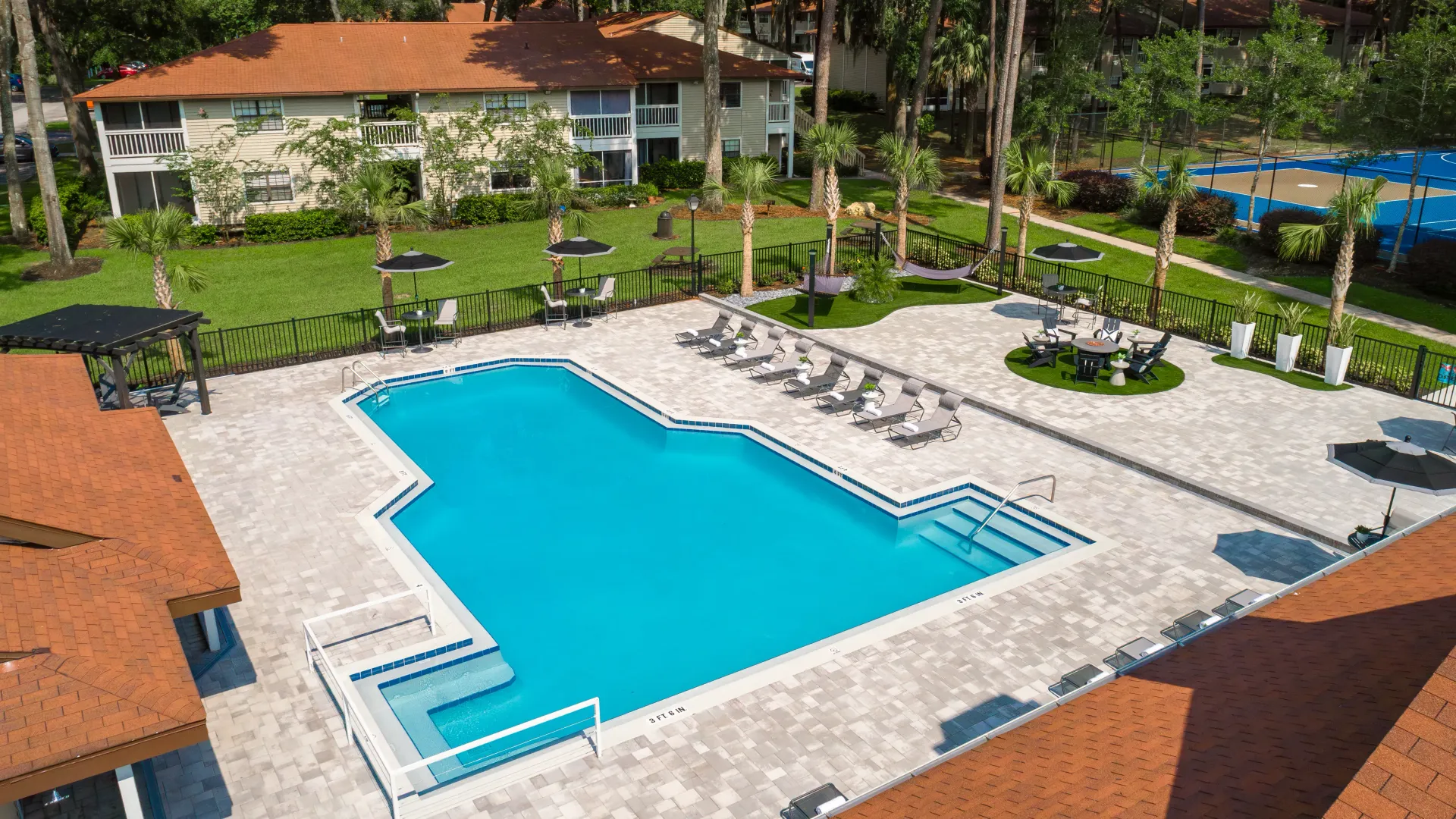
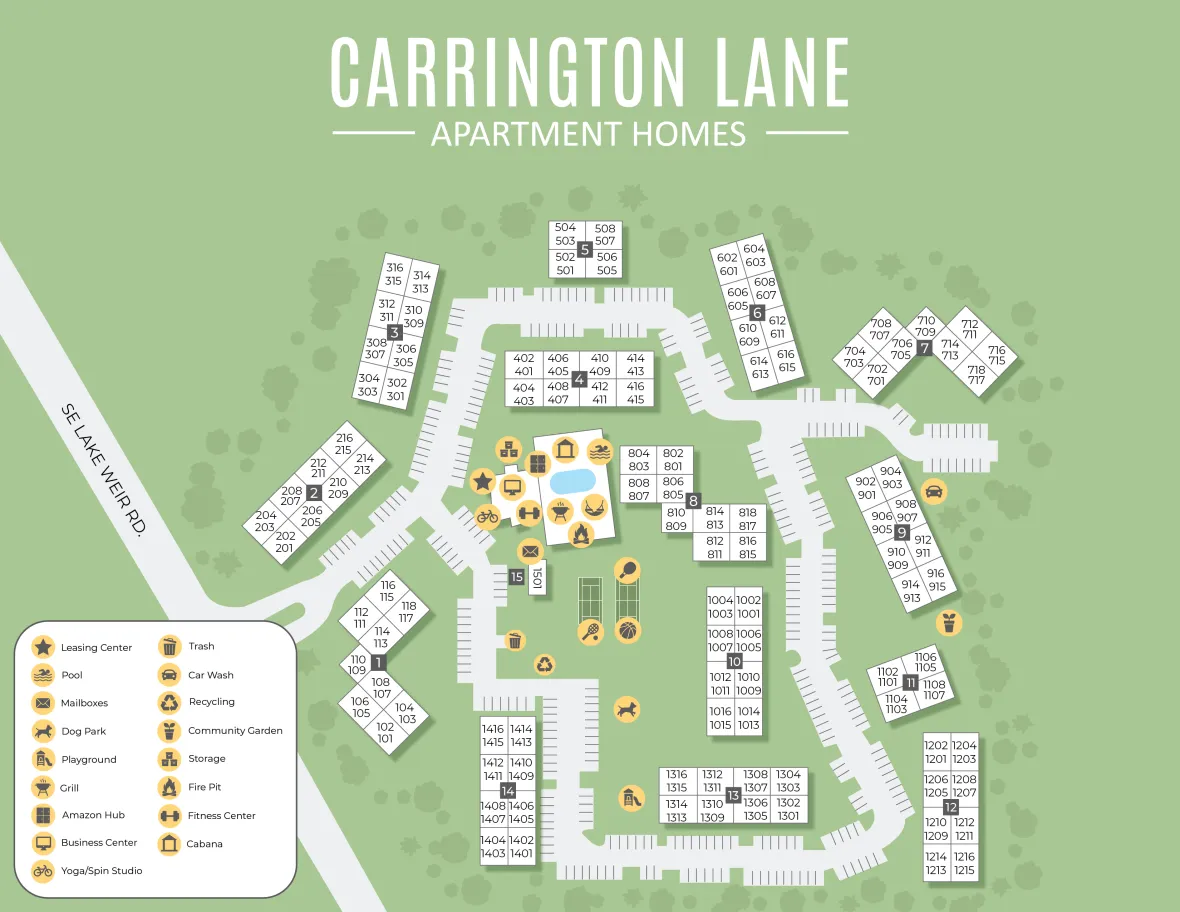

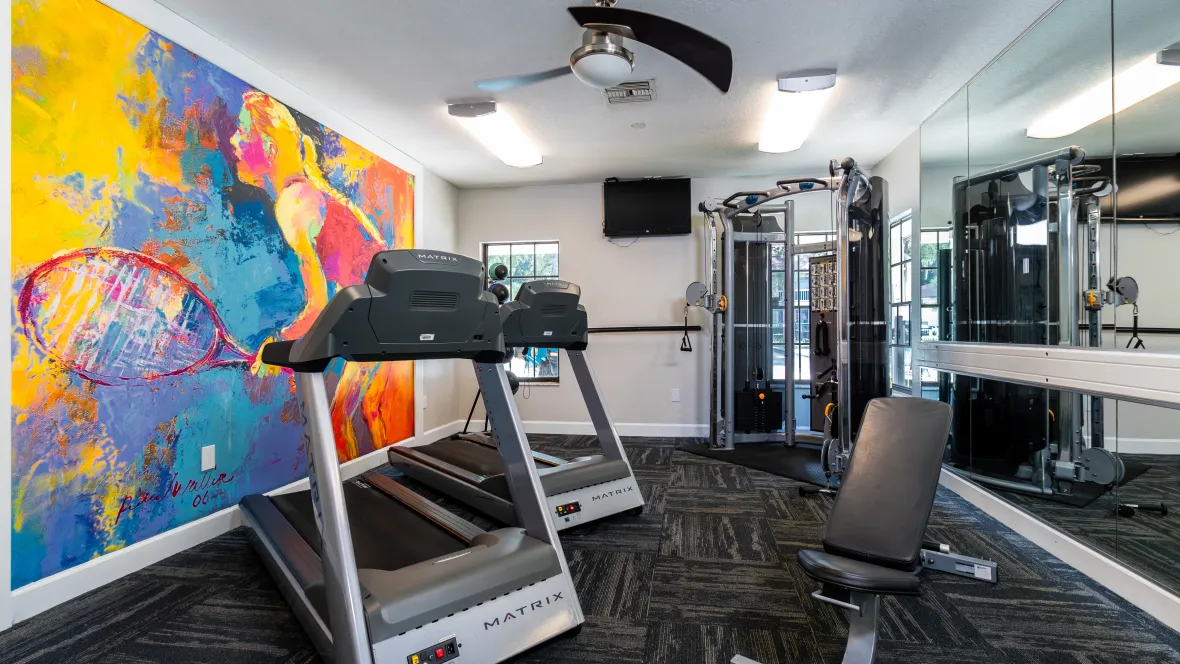
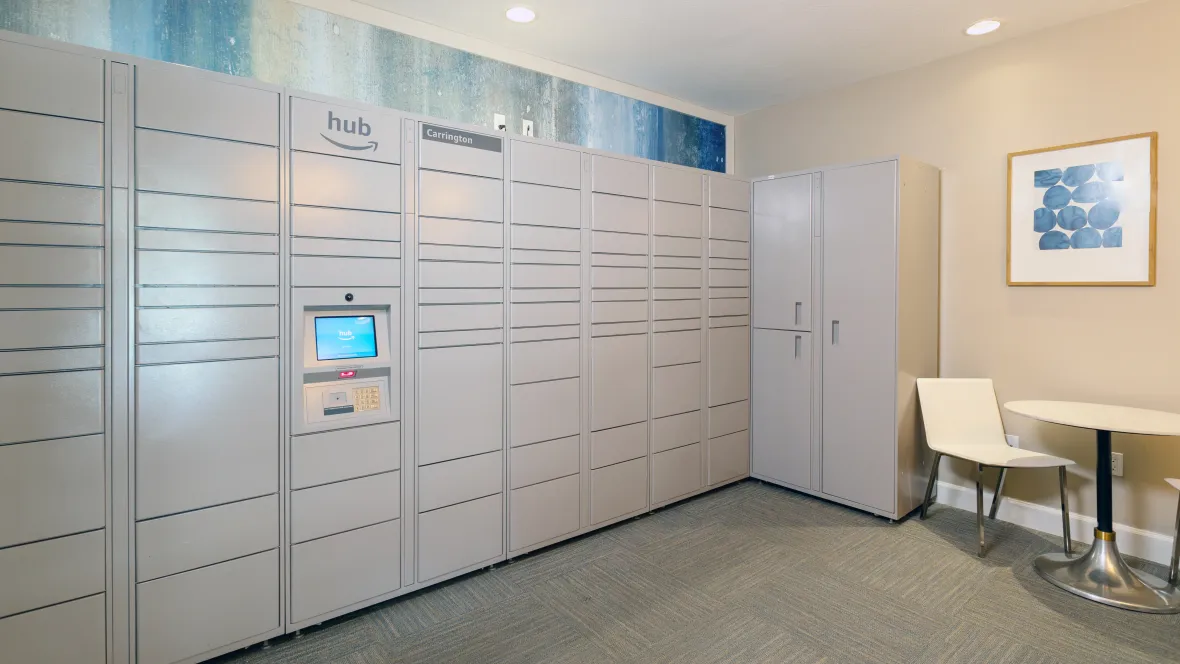
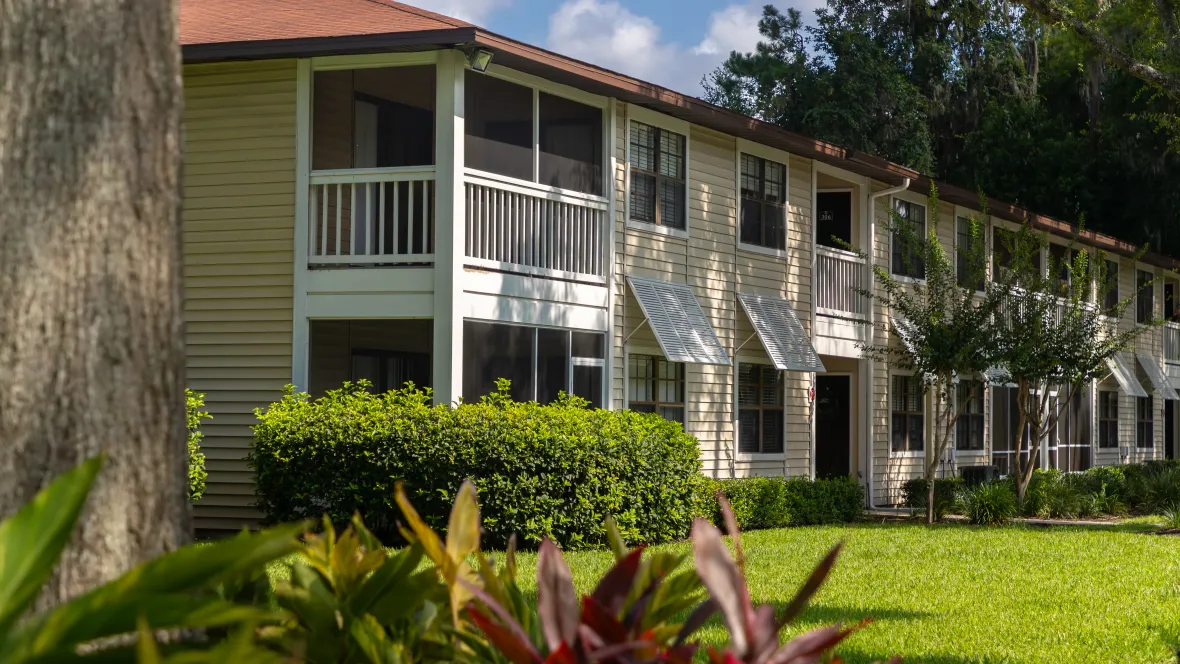
A Vibrant Community with Modern Conveniences













Apartment Home Features
- Stainless Steel Appliances*
- Breakfast Bar
- Wooded View*
- Screened-In Patios/Balconies*
- Granite-Inspired Countertops
- Walk-In Closets
- USB Outlet
- Furnished Apartments Available
- Multi-Speed Ceiling Fan
- Full Size Washer & Dryer Included*
- Wood-Style Flooring
- Full-Size Front-Loading Washer & Dryer*
- Pool View*
- Brushed Nickel Fixtures
- Spacious Closets with Built-In Shelving*
- Storage
- Wi-Fi Enabled Smart Thermostats
Fitness & Recreation
- Resort-Style Pool
- Tennis Court
- Playground
- 24-Hour Fitness Center
- Poolside Cabanas
- Cardio Equipment
- Spin Studio
- Free Weights
- Hammocks
- Poolside Fire Pit
- Outdoor Kitchen
- Picnic/Grilling Area
- Sport Court
- Pickleball Court
- Strength Training Equipment
- Walking/Jogging Trails
- Yoga Studio
- Community Garden
For Pets
- Off-Leash Dog Park with Agility Obstacles
- Pet Waste Stations
- Pet Friendly
- Large Breeds Welcome
- No Weight Limit
On-Site Conveniences
- Amazon Hub Package Lockers
- Complimentary Preventative Pest Service
- Package Acceptance
- Virtual/Facetime Tours Offered
- Reserved Parking Available
- Accept Visa & Mastercard
- Wi-Fi Ready - 1st Month Free with Cox
- Lawn Care/Lush Landscaping
- 24-Hour Emergency Maintenance
- Complimentary Coffee Bar
- Friendly Onsite Management
- Online Rent Payments
- Online Service Requests
- Wi-Fi Hotspot in Common Areas
Carrington Lane Floor Plans & Availability
The Oakwood
Experience intimate living in infinite style in this 1-bedroom, 1-bathroom space.
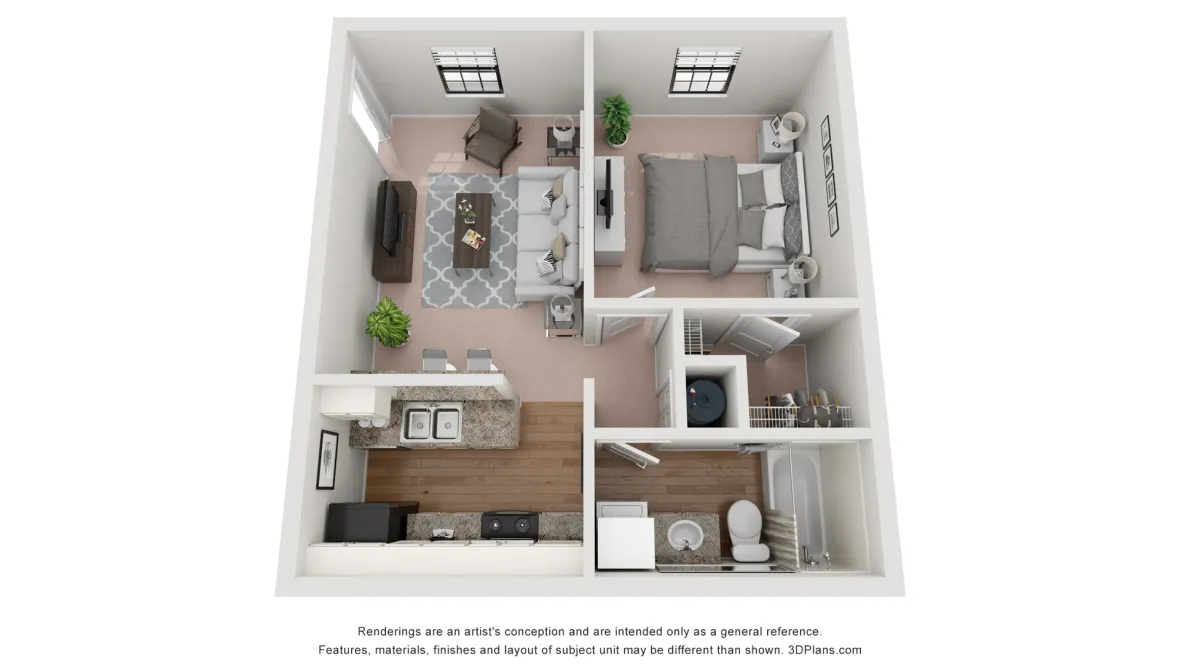
The Elmwood
Your personal paradise awaits in this one-bedroom, one-bathroom sanctuary.
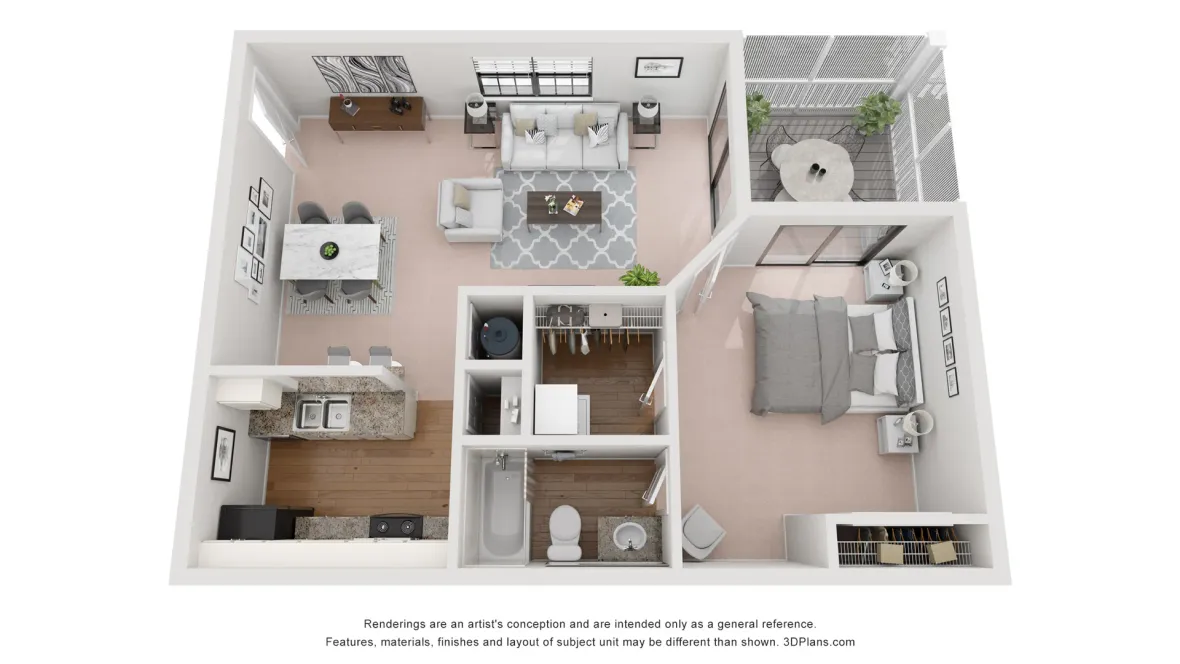
The Hickory
This 2-bedroom, 1-bathroom floor plan offers roomy two-bed bliss with ample storage and stylish convenience.
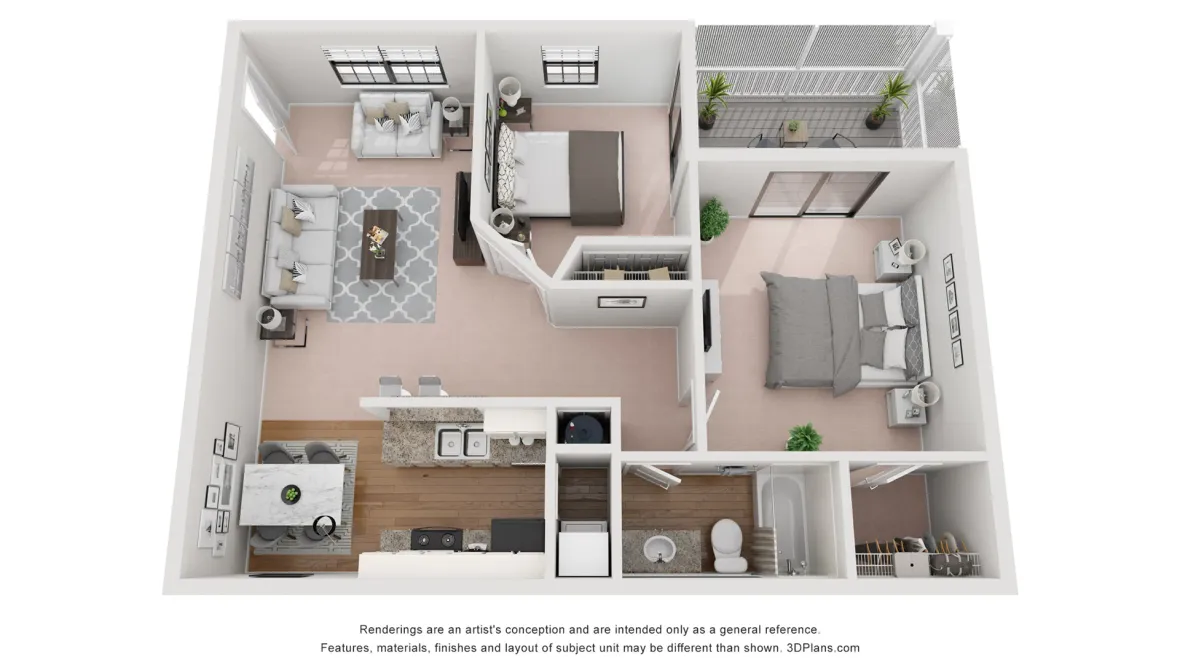
The Maplewood
Find harmony in this spacious split floor plan with 2 bedrooms, 2 bathrooms, and modern amenities.
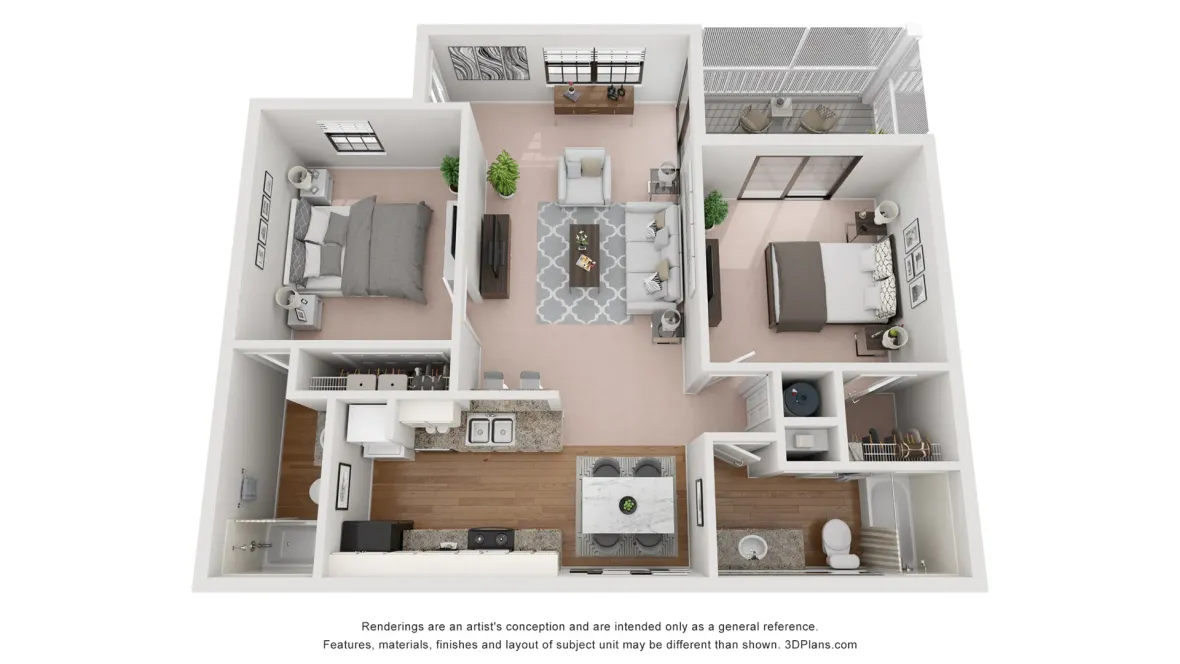
The Magnolia
Experience deluxe living in our largest two-bedroom, two-bathroom floor plan with spacious bedrooms, walk-in closets, and deluxe amenities.
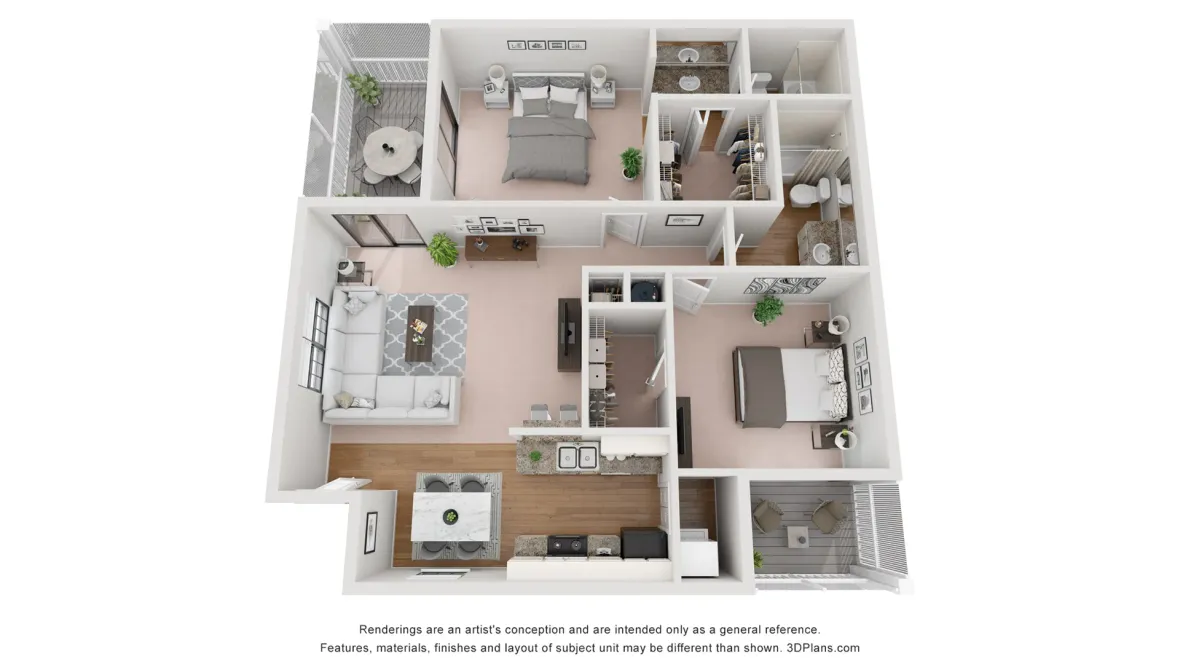
The Pinehurst
Experience 3-bedroom, 2-bathroom perfection with premier accents such as French doors and walk-in closet space.
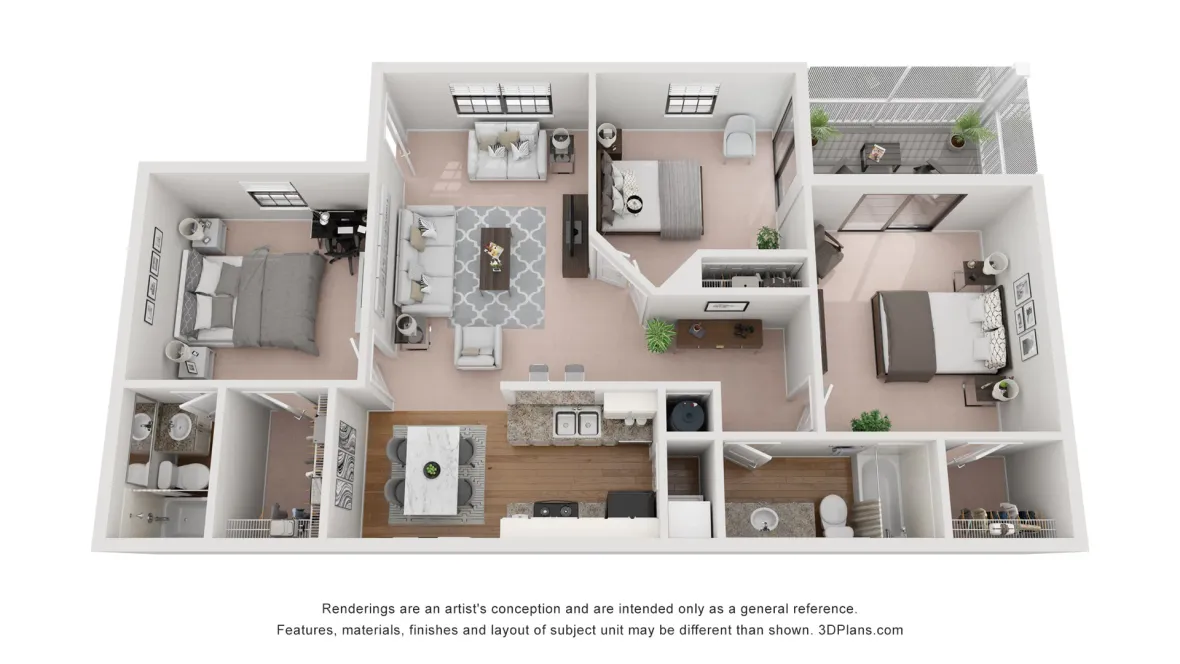
Live Close to Ocala’s Best Shopping and Dining
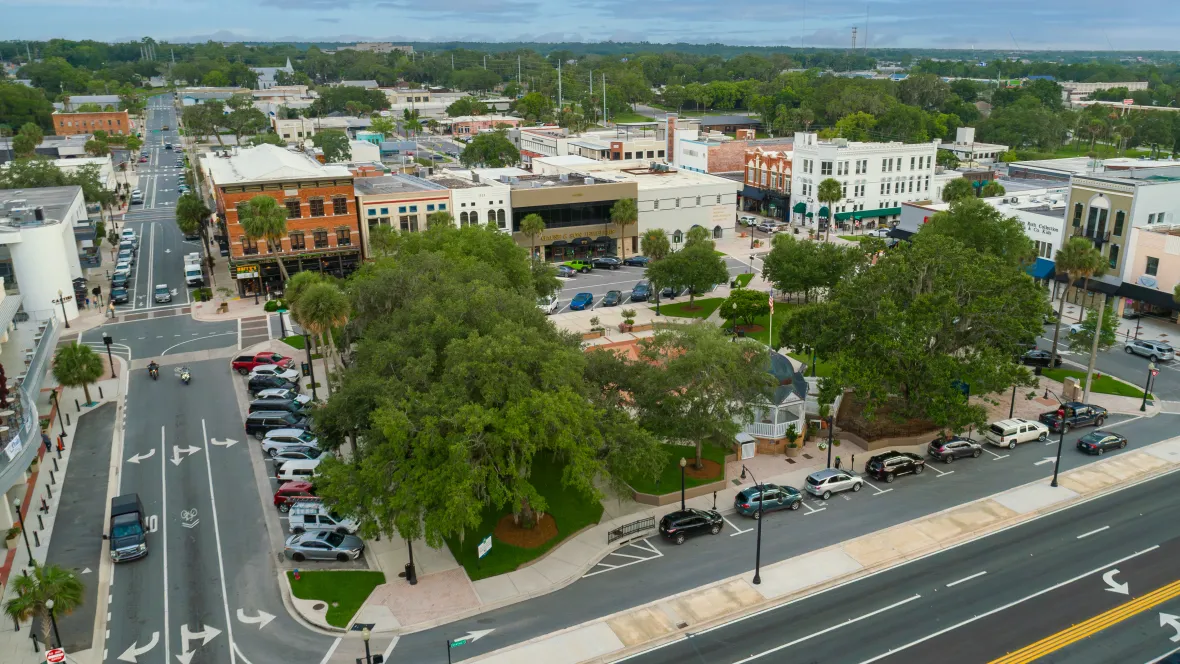


Community Built on Exceptional Service
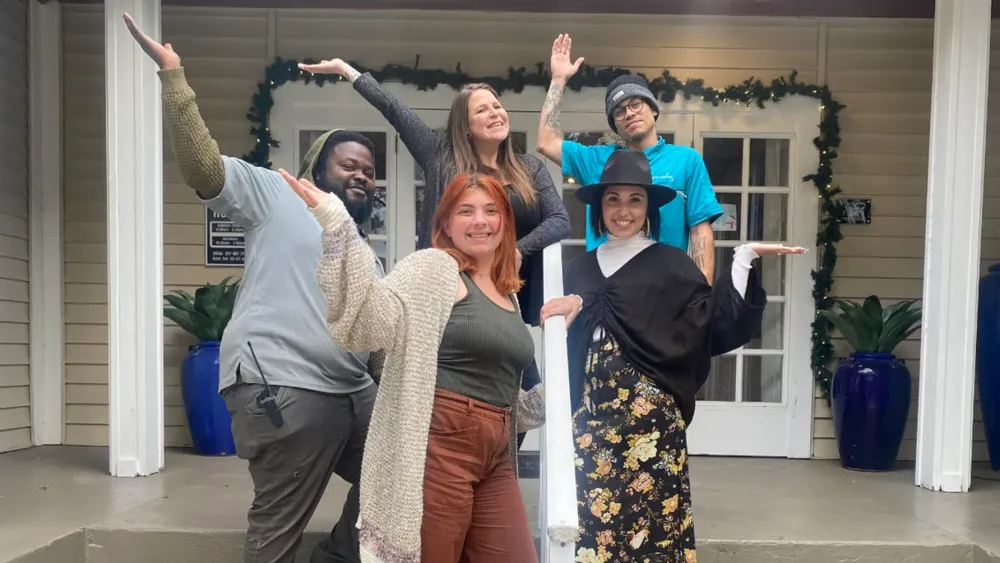
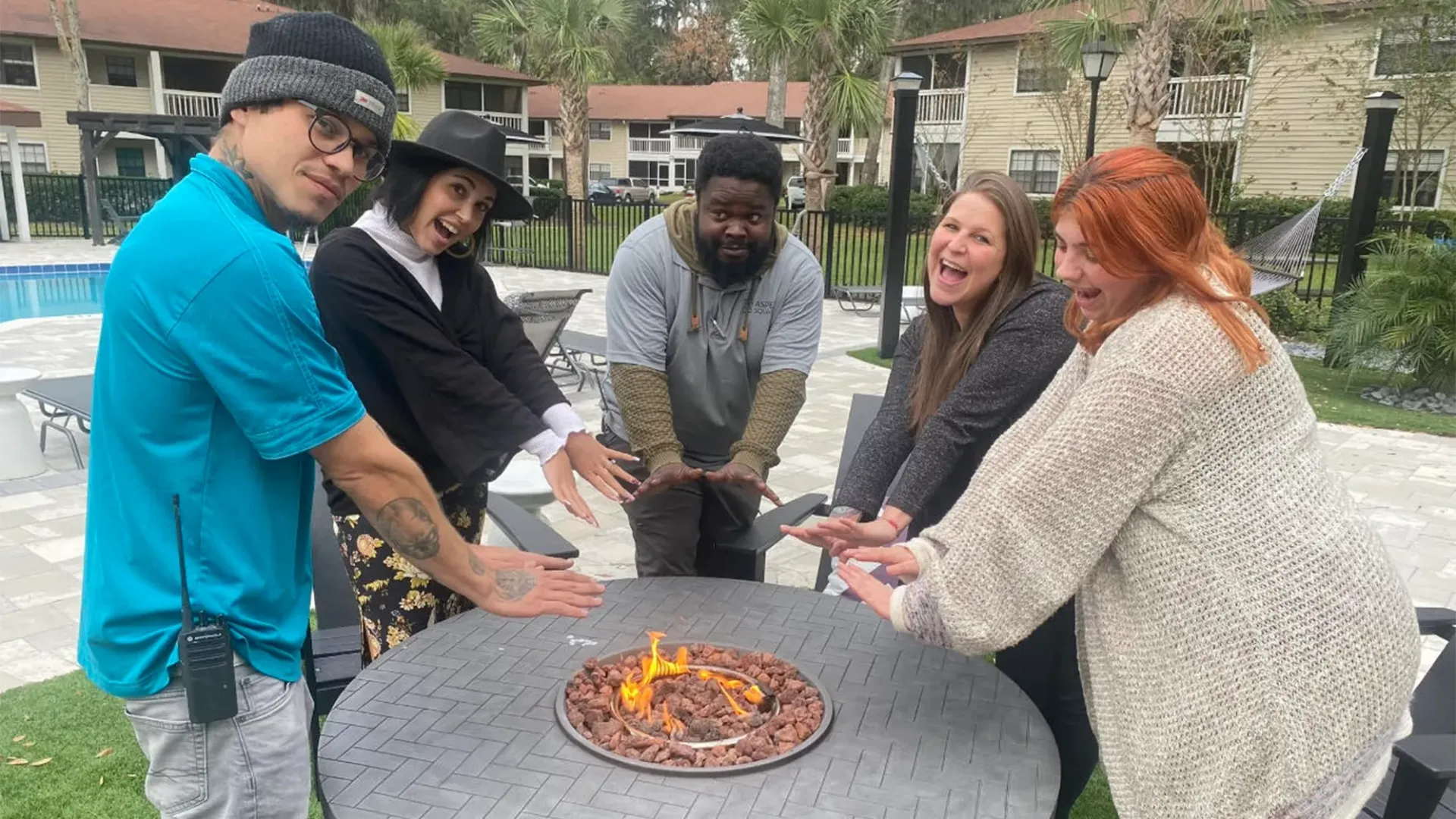
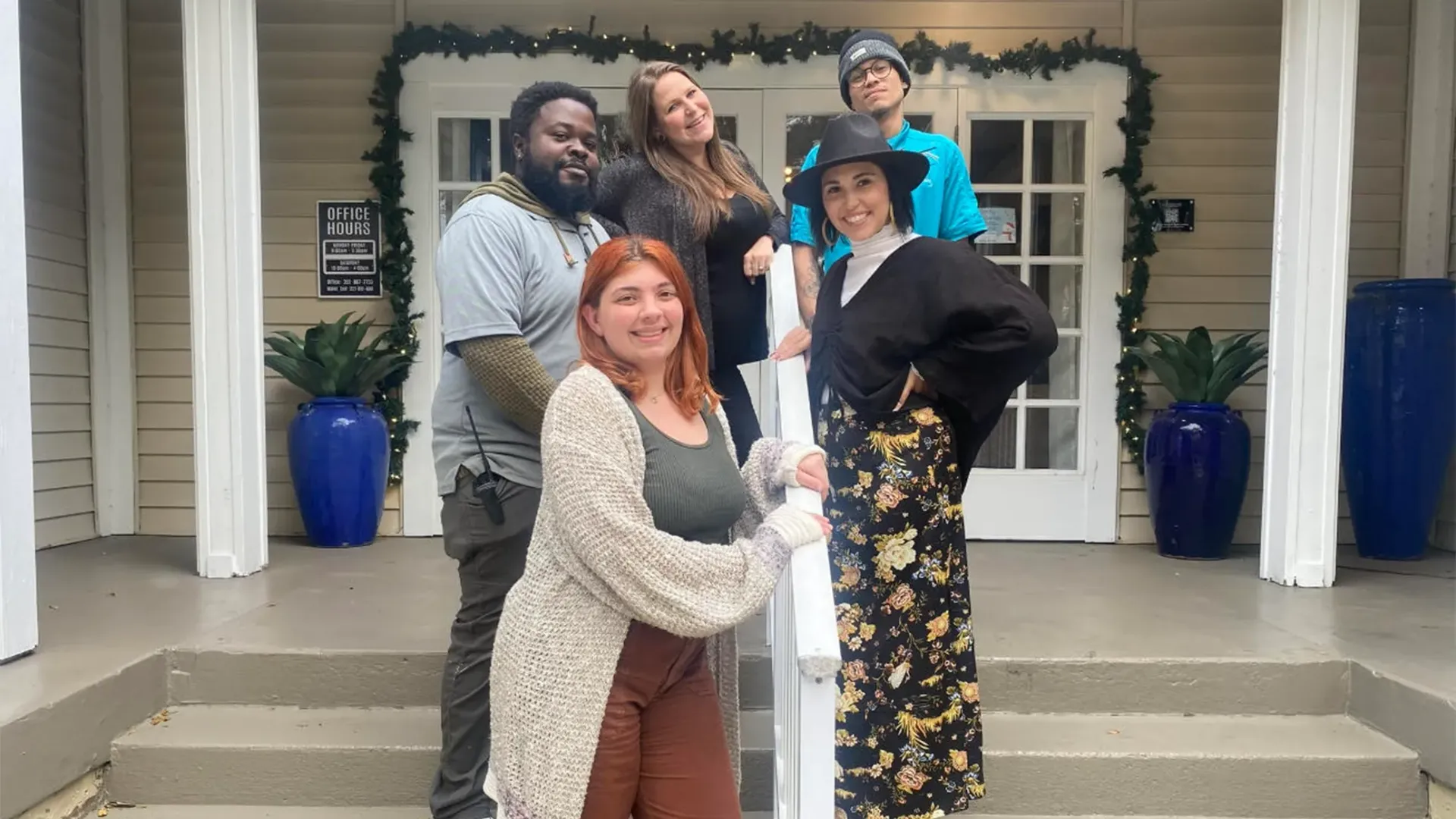
Monday
8:00 AM - 5:30 PM
Tuesday
8:00 AM - 5:30 PM
Wednesday
8:00 AM - 5:30 PM
Thursday
8:00 AM - 5:30 PM
Friday
8:00 AM - 5:30 PM
Saturday
10:00 AM - 4:00 PM
Sunday
Closed
3001 SE Lake Weir Ave, Ocala, FL 34471-6766
Nearby Communities
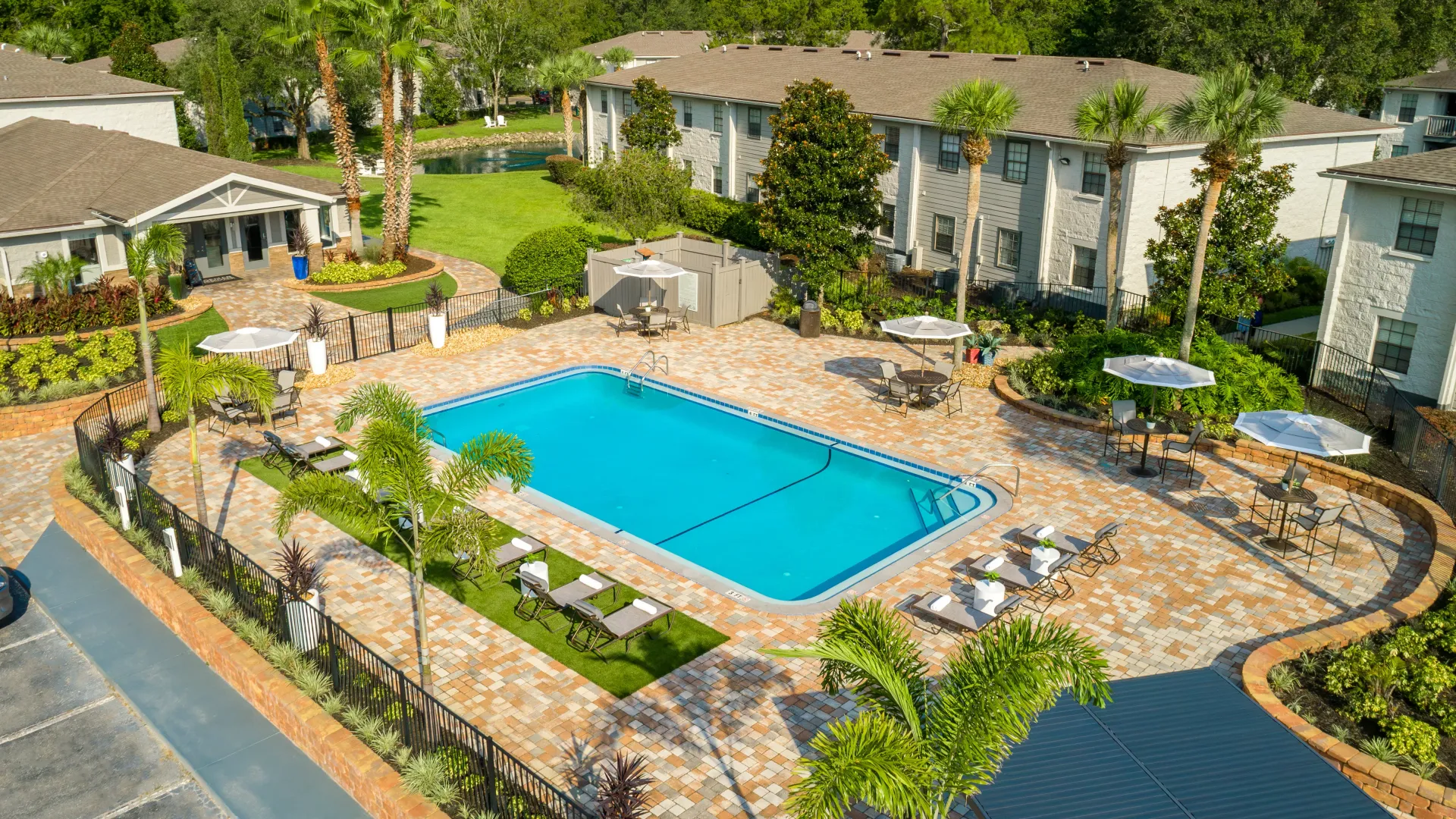
38 miles

