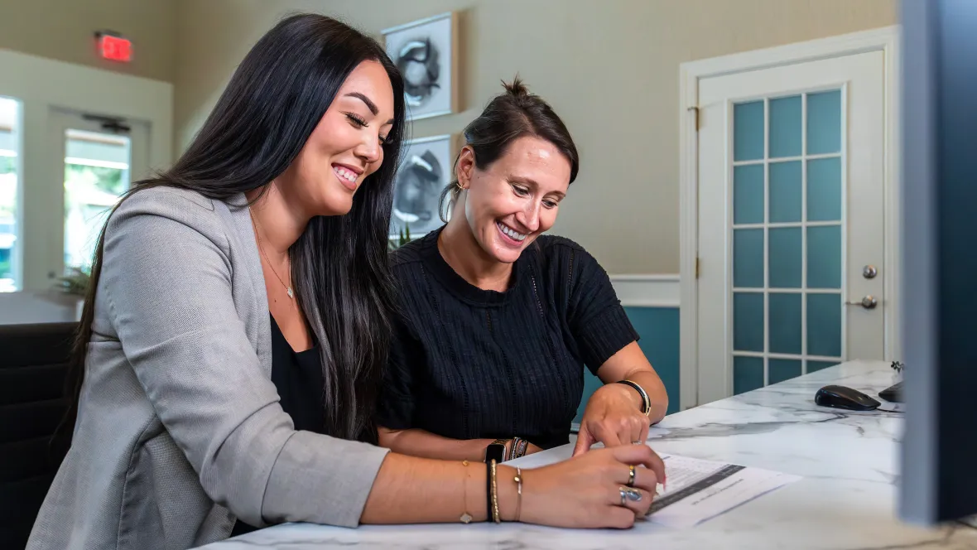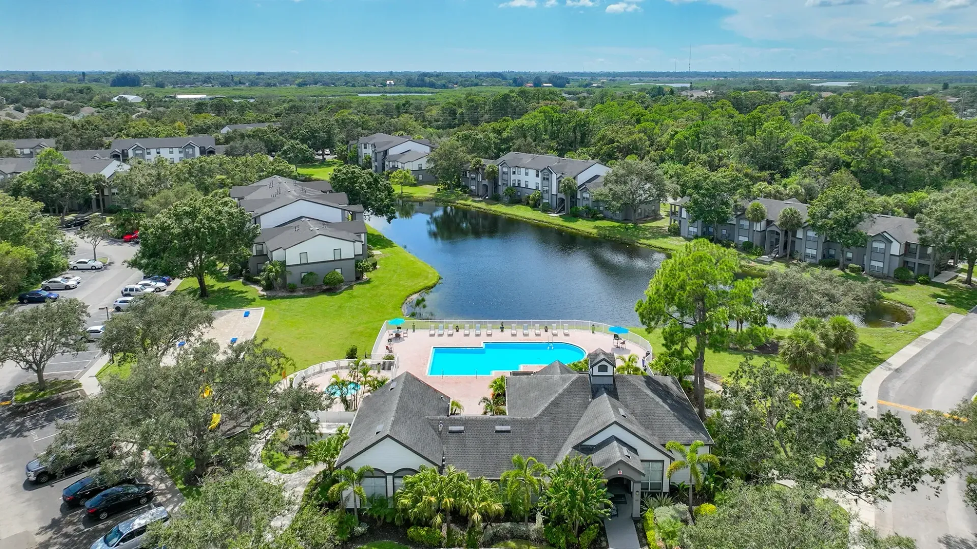
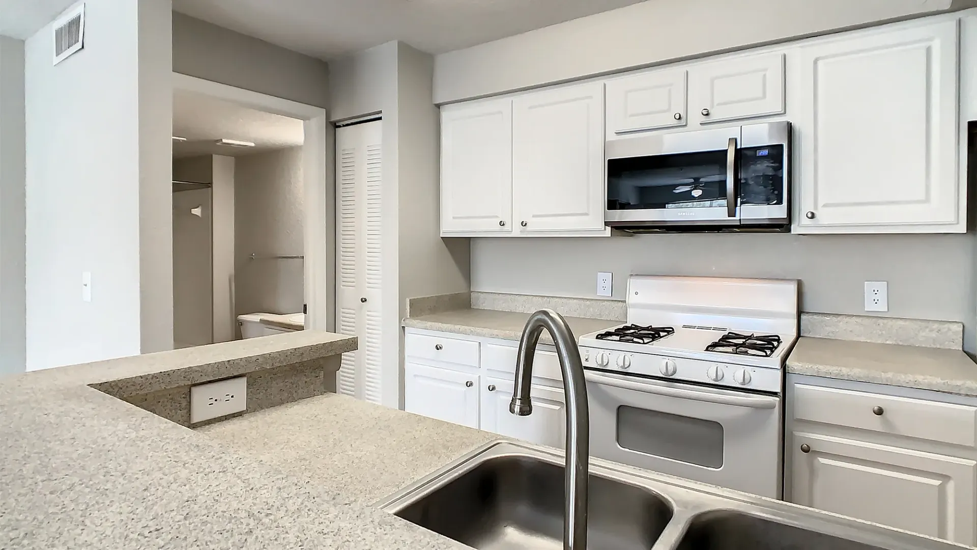
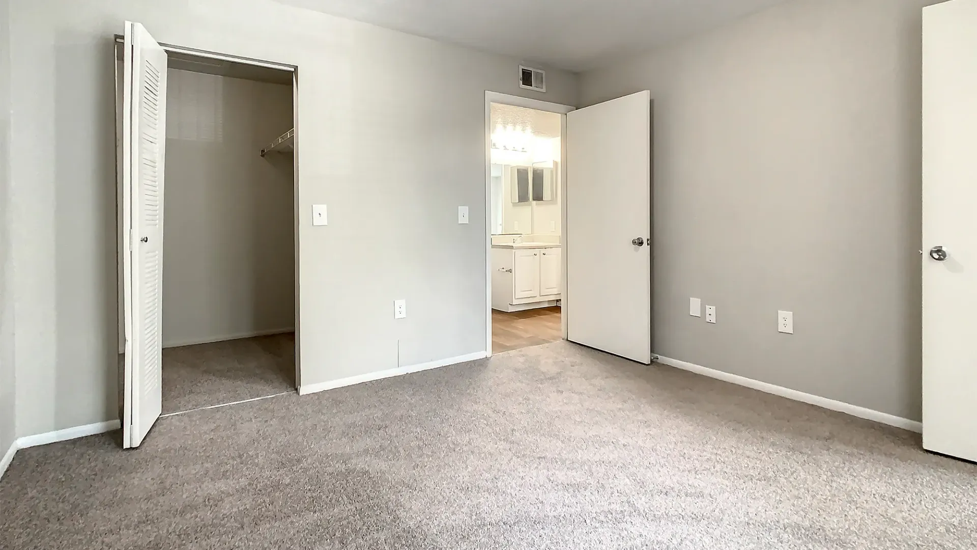
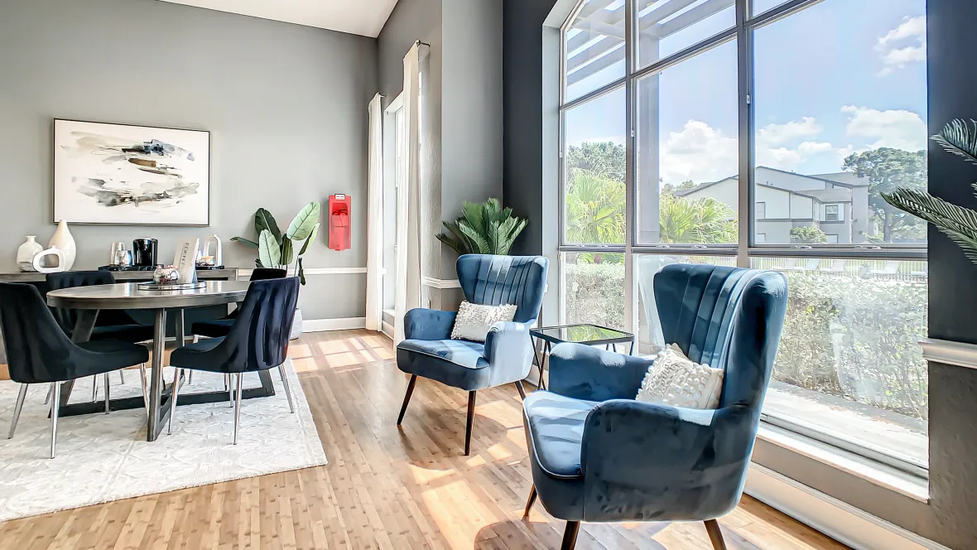
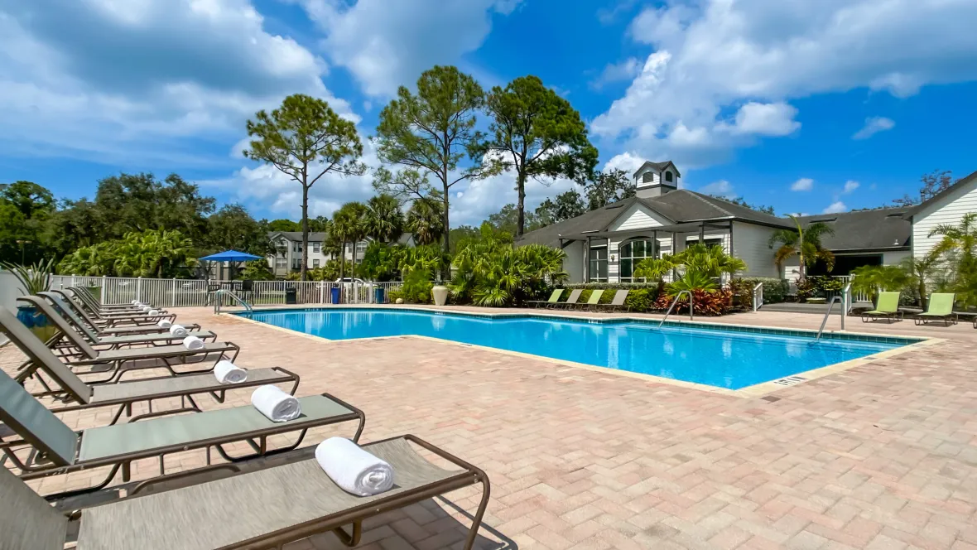
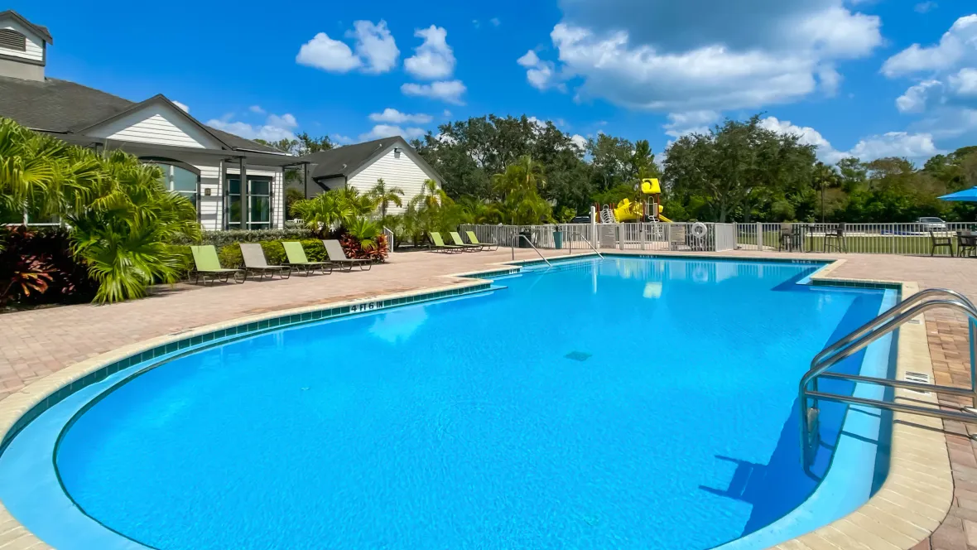
Eden Pointe
Experience Affordable Lakefront Living in Bradenton, FL
Welcome to Eden Pointe, where affordability meets the elegance and charm of Florida’s West Coast in Bradenton, Florida! Nestled amidst lush landscapes and picturesque lake views, our apartments offer a unique blend of quality living without the premium price tag, making Eden Pointe your oasis of affordable upscale living. Experience the convenience of onsite amenities such as our resort-style pool, fitness center, and dog park alongside our spacious interiors with smart thermostats!
Experience Modern Living with Affordable Rent

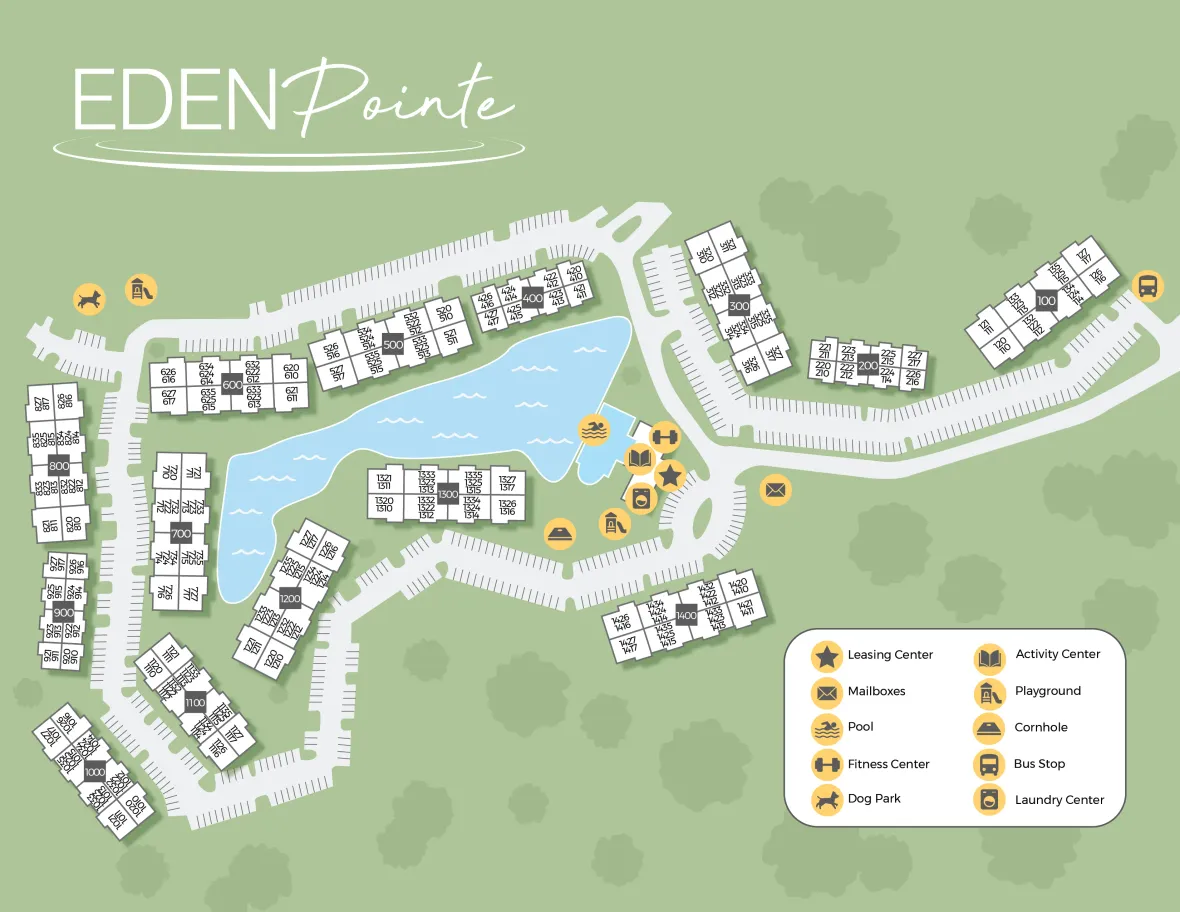

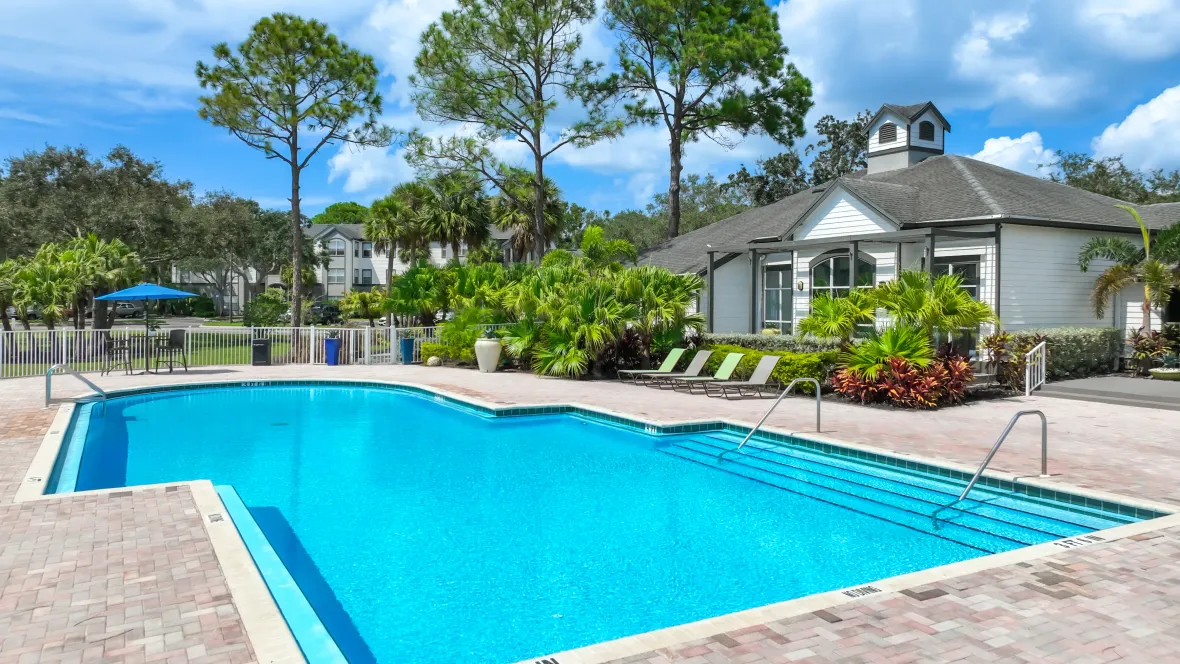
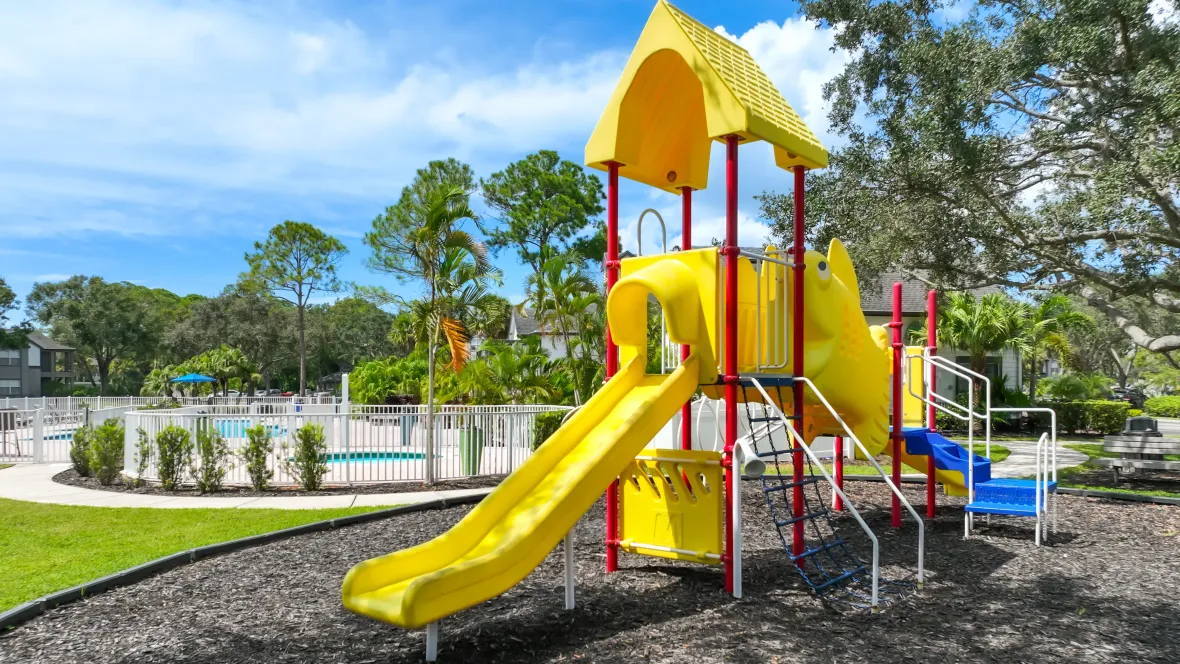
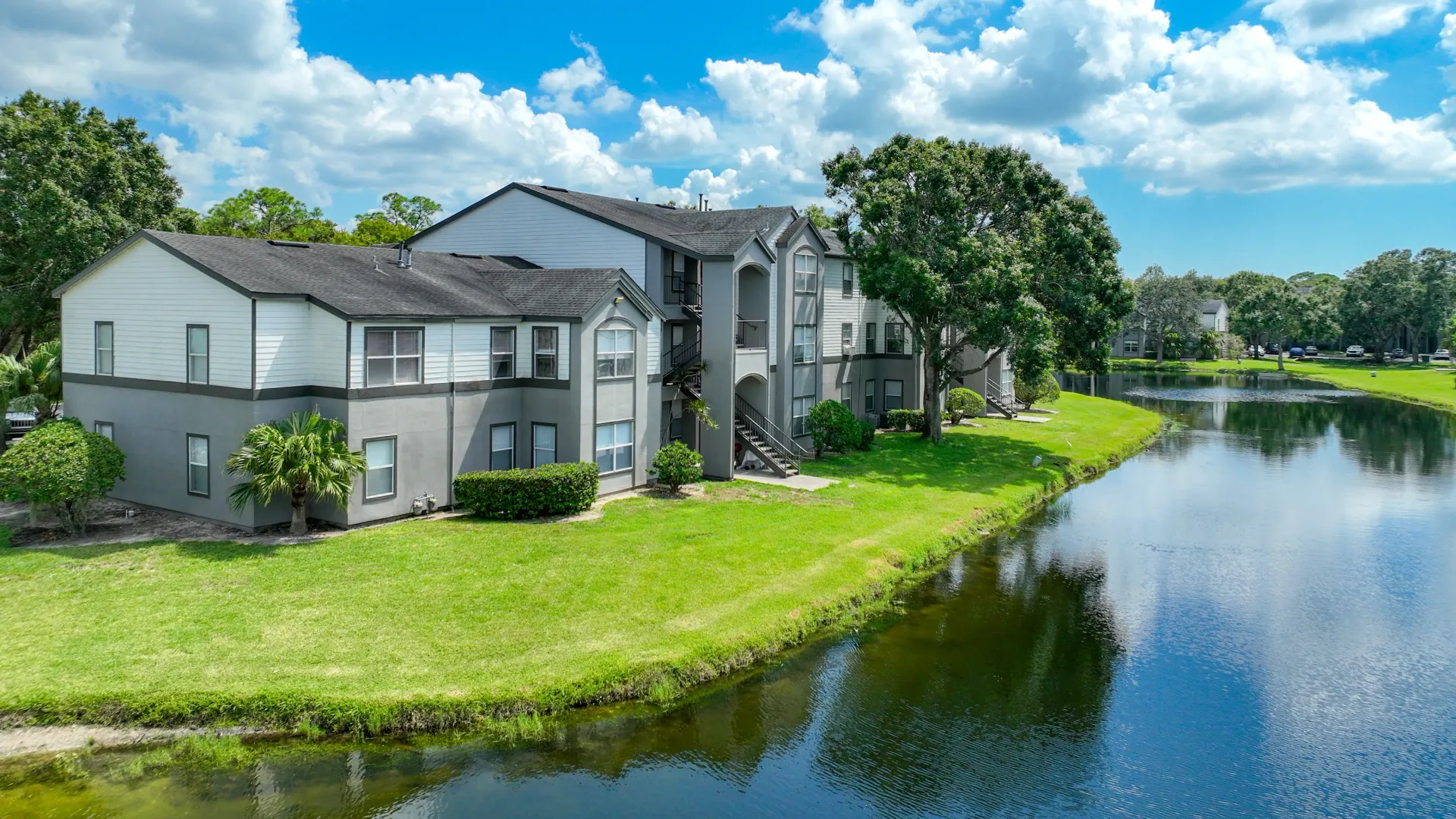
Experience Modern Living with Affordable Rent













Apartment Home Features
- Full Size Washer & Dryer Included
- Central AC & Heat
- Kitchens with White Cabinetry
- Breakfast Bar
- Roommate Floor Plan Options
- Walk-In Closets
- Wood-Style Flooring*
- Spacious Closets with Built-In Shelving
- Smart Thermostat
- Lake View*
- Smart Doorbell
- Pool View*
Fitness & Recreation
- Resort-Style Pool
- Playground
- State-of-the-Art Fitness Center
- Walking/Jogging Trails
- Cornhole
For Pets
- Off-Leash Dog Park
- Pet Friendly
- Large Breeds Welcome
- Pet Events
On-Site Conveniences
- Water/Sewer/Trash Included
- Complimentary Preventative Pest Service
- Virtual/Facetime Tours Offered
- Accept Visa & Mastercard
- 24-Hour Emergency Maintenance
- Friendly Onsite Management
- Complimentary Coffee Bar
- Online Rent Payments
* In Select Units/Coming Soon
Eden Pointe Floor Plans & Availability
The Camelia
Call For Pricing
Our 1-bedroom, 1-bathroom apartments come with fully equipped kitchens and in-home laundry!
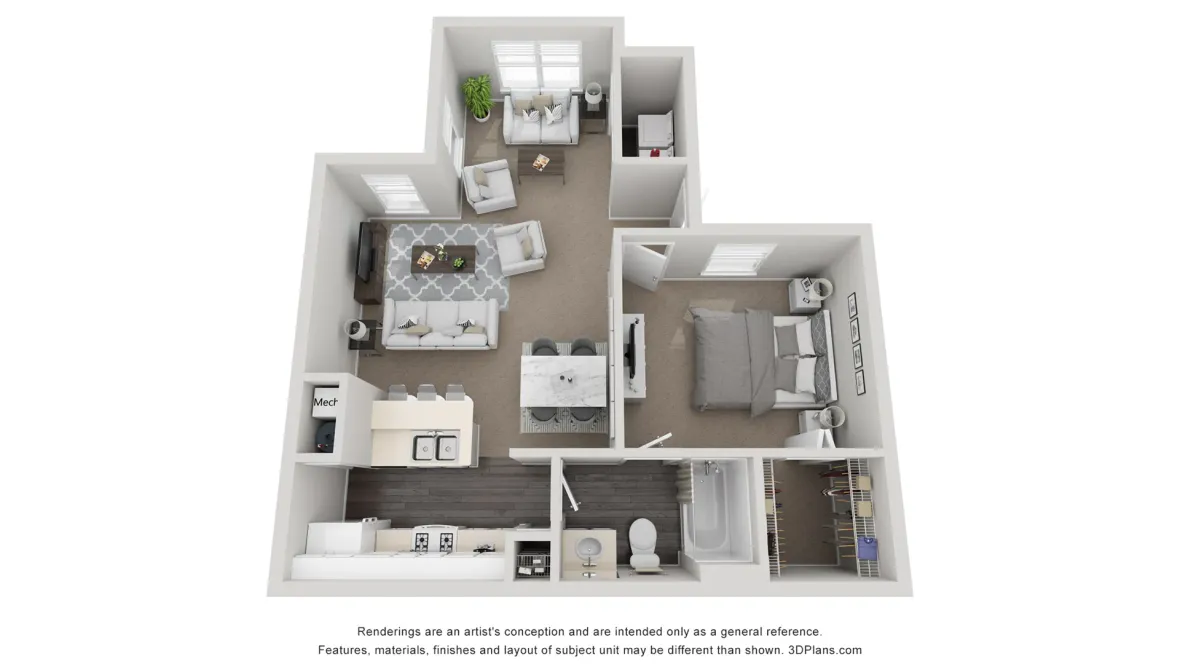
The Gardenia
Call For Pricing
Discover the beauty of this spacious, 2-bedroom, 2-bathroom apartment home!
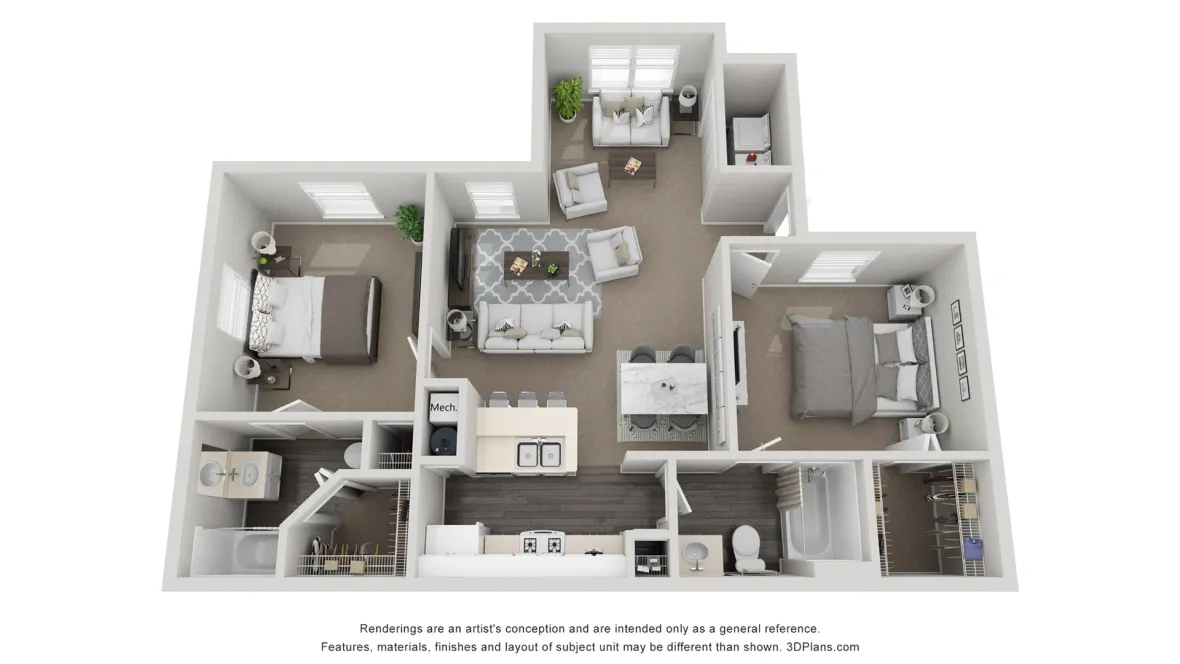
The Magnolia
Call For Pricing
Our 3-bedroom, 2-bathroom apartment is our largest floor plan!
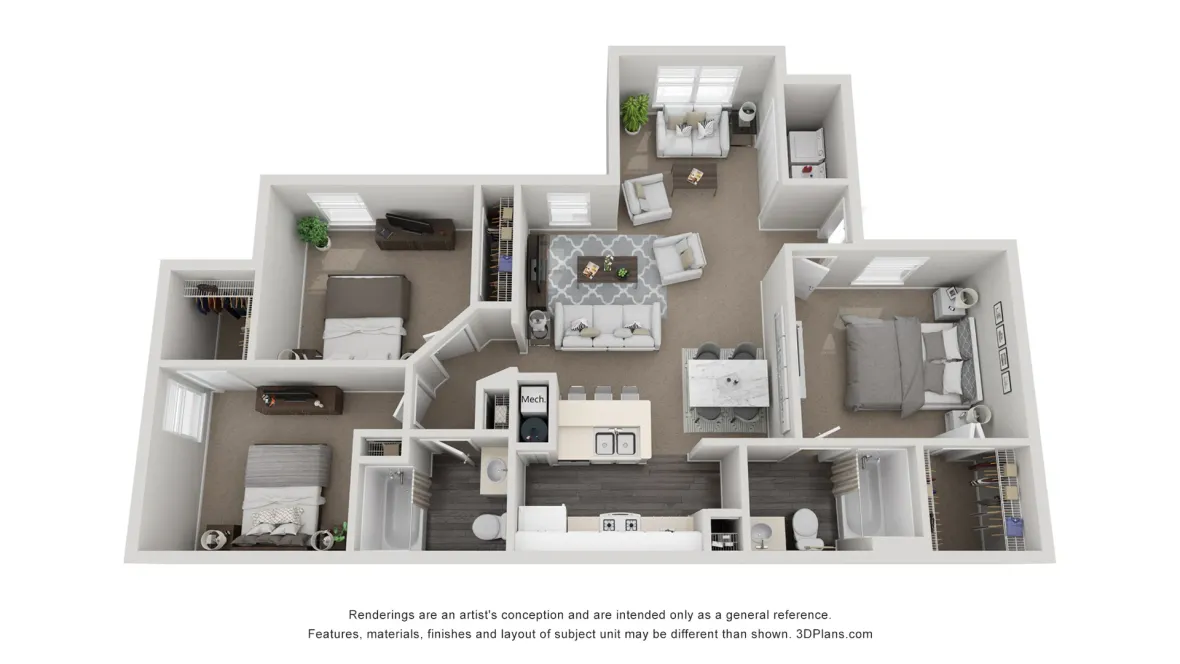
Conveniently Located Near Downtown Bradenton and Beaches
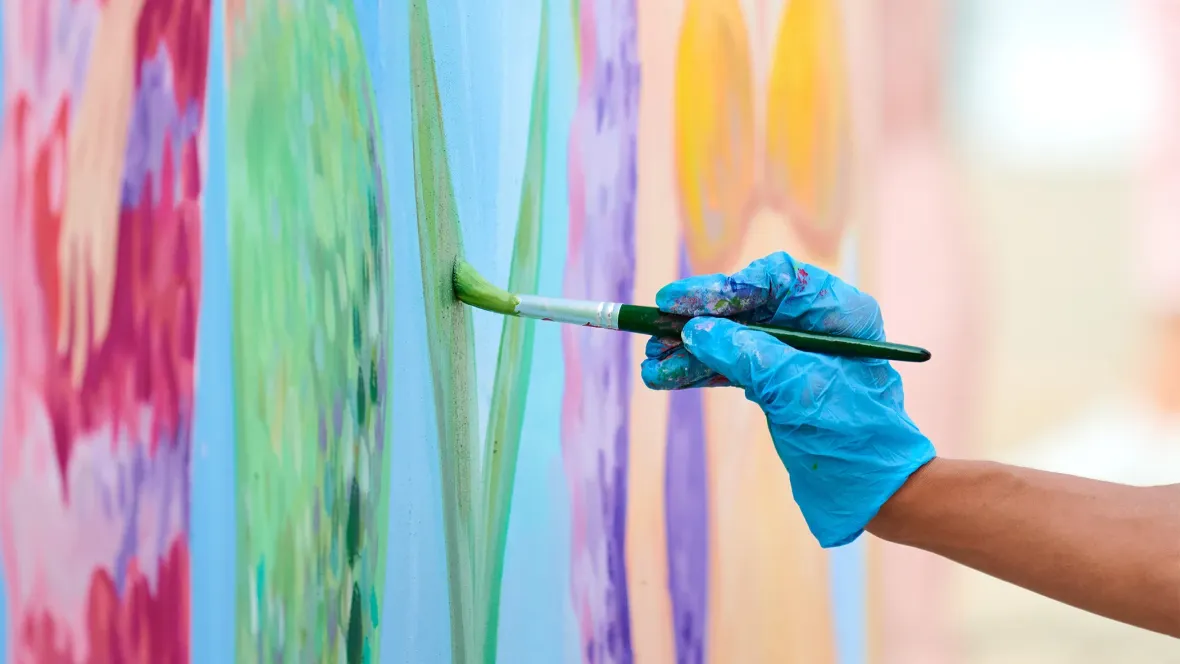
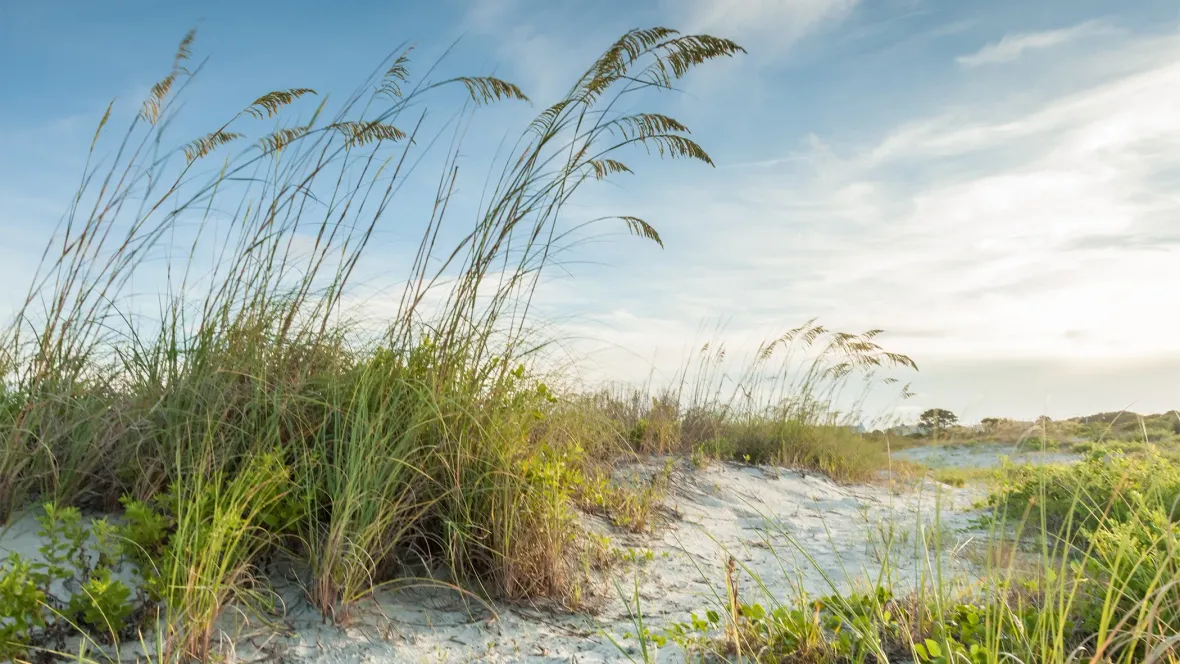
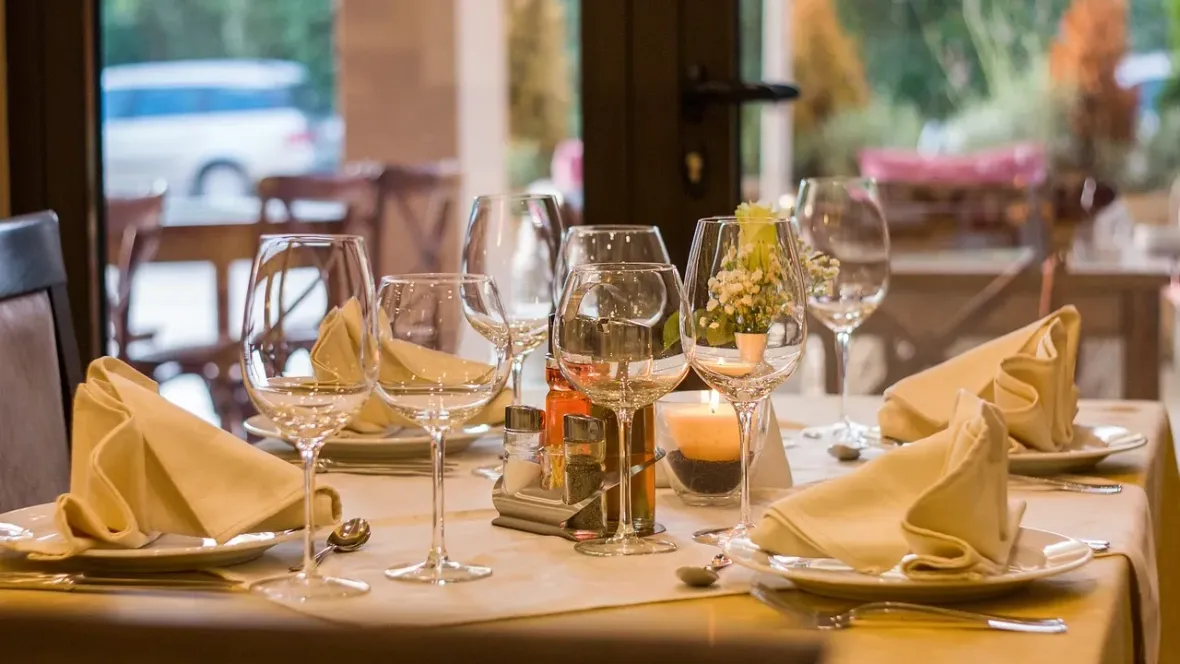
Providing Service Beyond Expectations
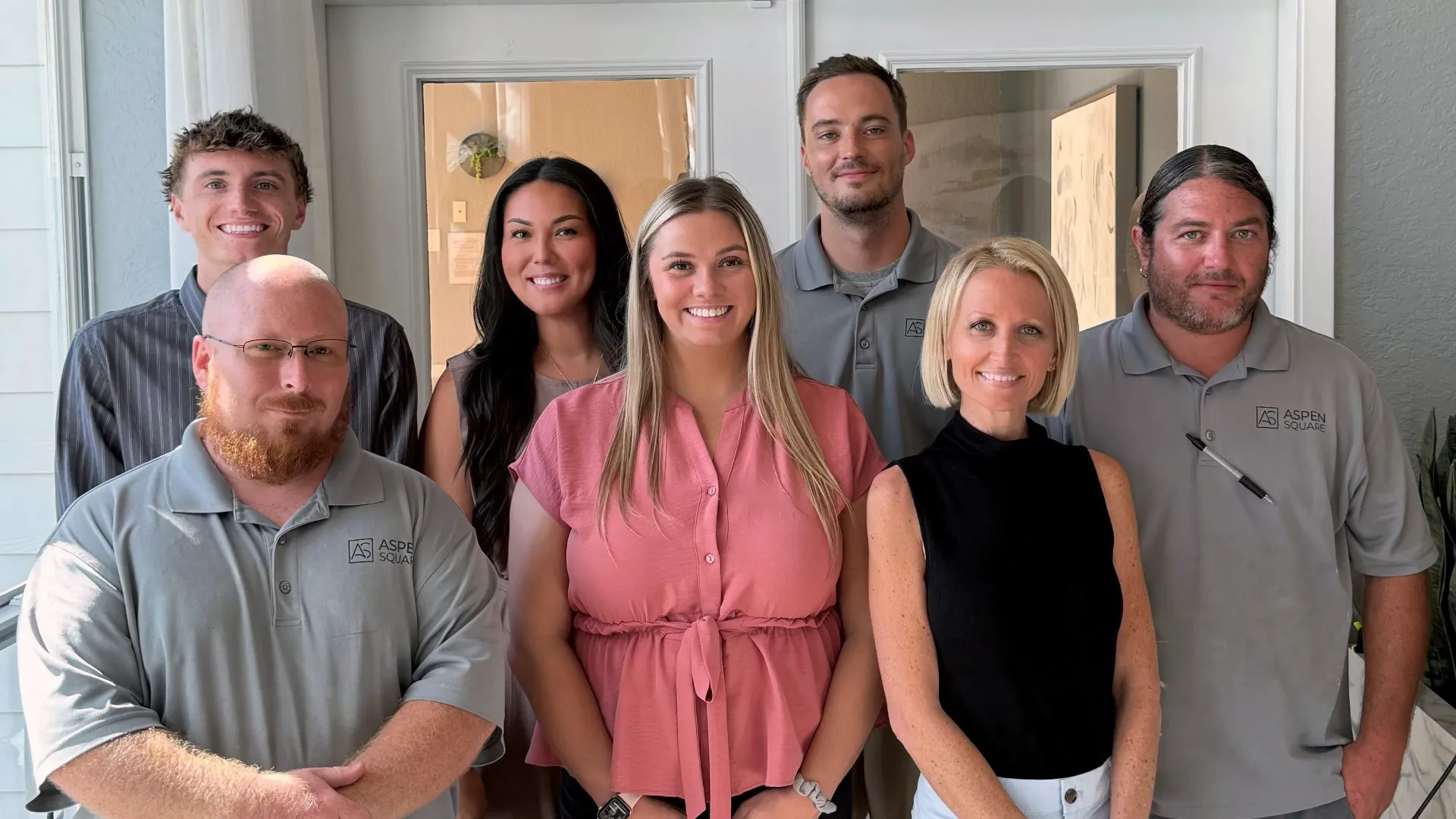
Meet the Eden Pointe Team!
Monday
8:00 AM - 6:00 PM
Tuesday
8:00 AM - 6:00 PM
Wednesday
8:00 AM - 6:00 PM
Thursday
8:00 AM - 6:00 PM
Friday
8:00 AM - 6:00 PM
Saturday
Closed
Sunday
Closed
955 53rd St E, Bradenton, FL 34208
Nearby Communities
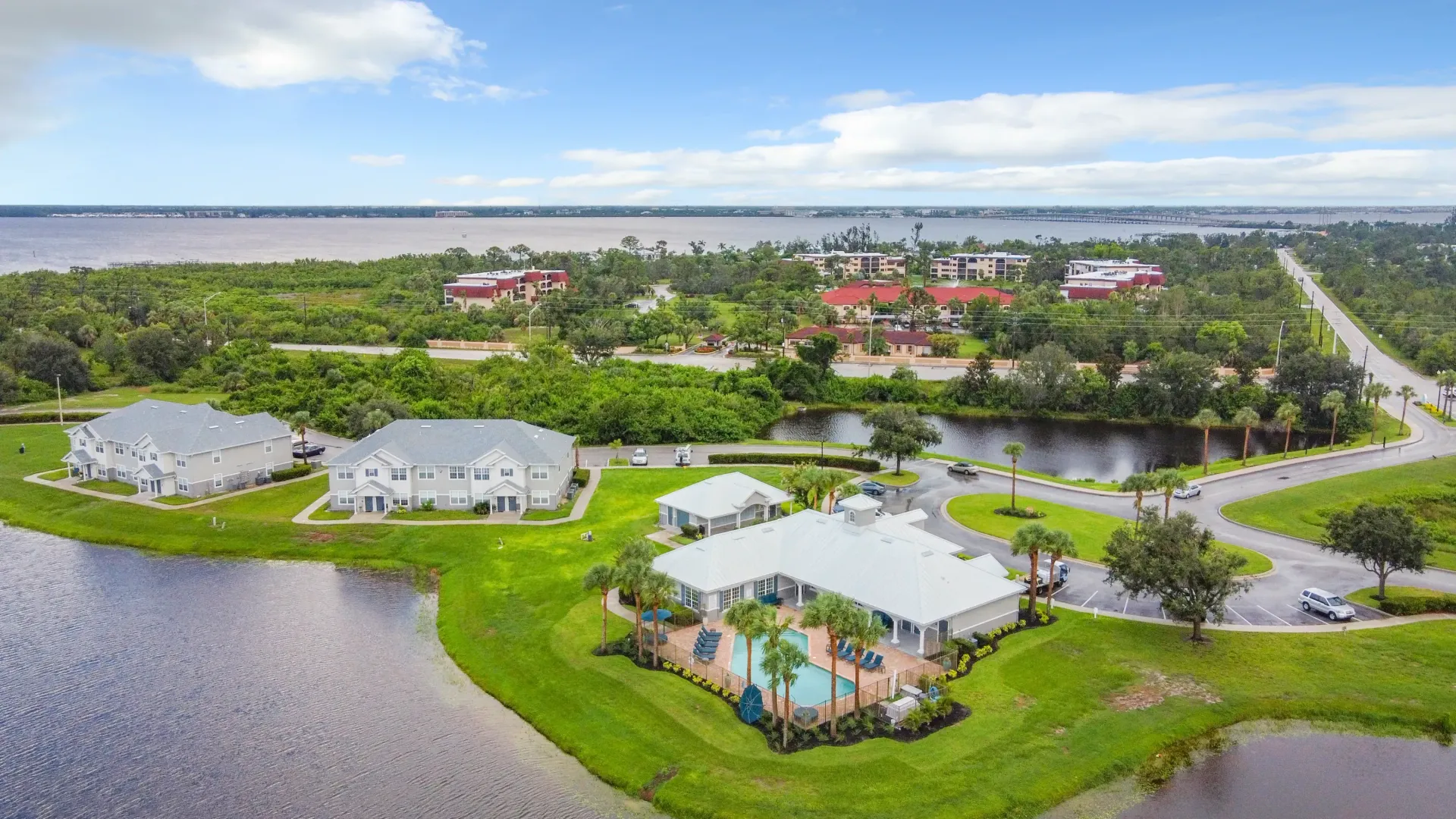
58 miles
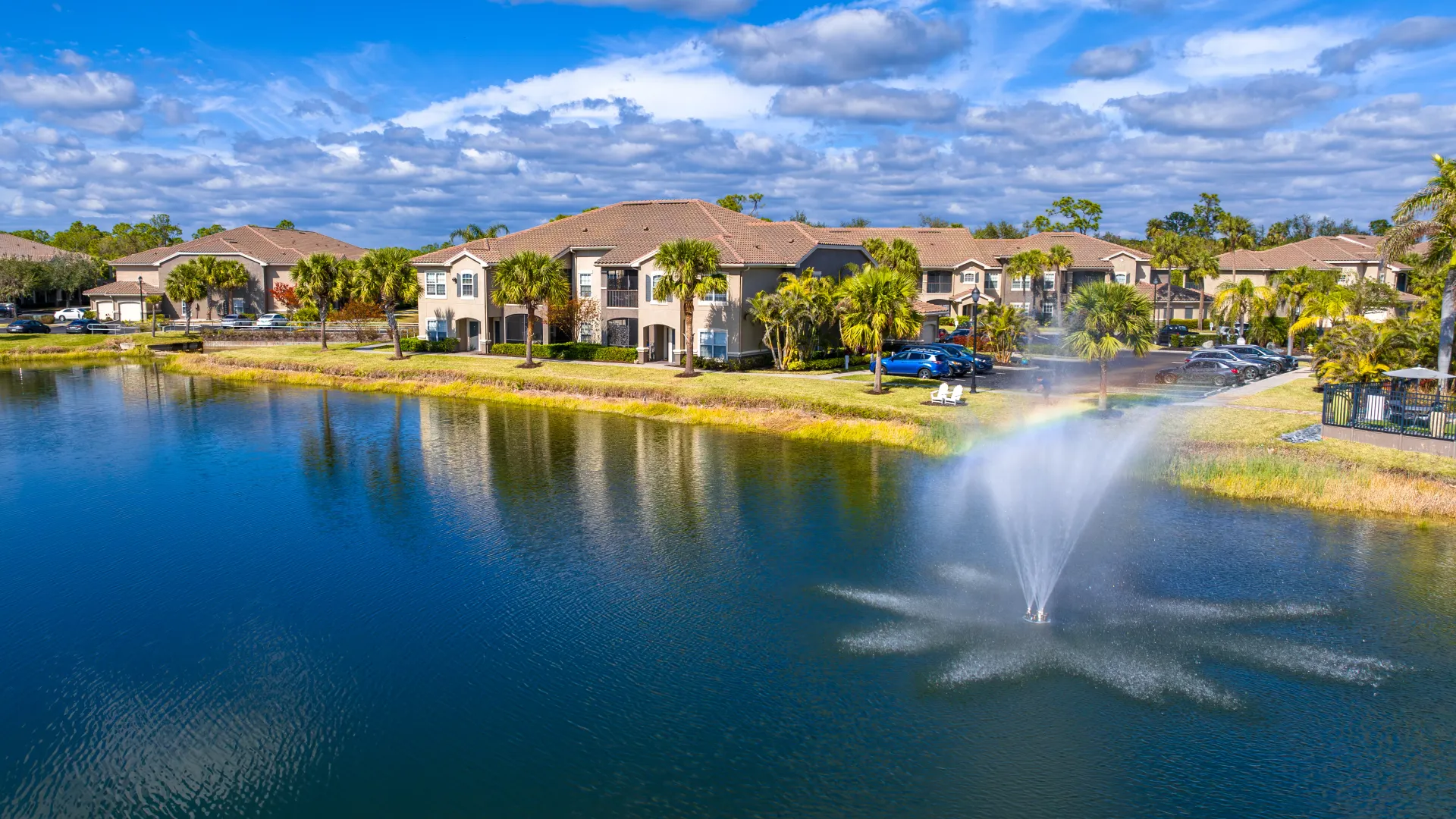
53 miles

