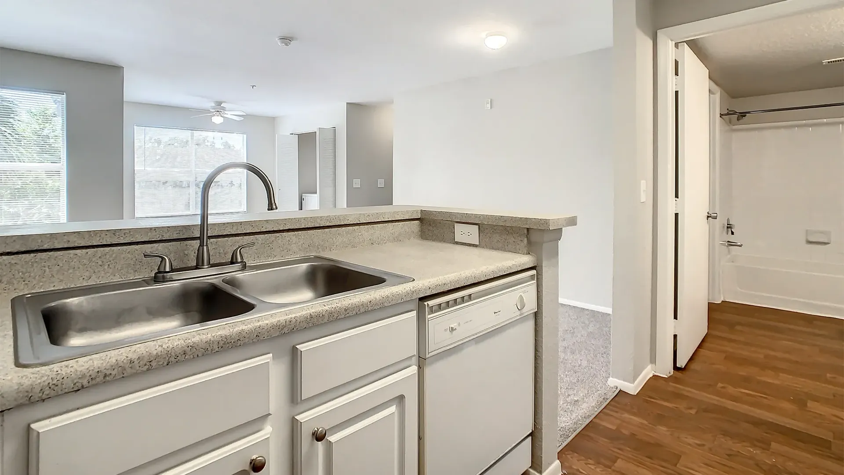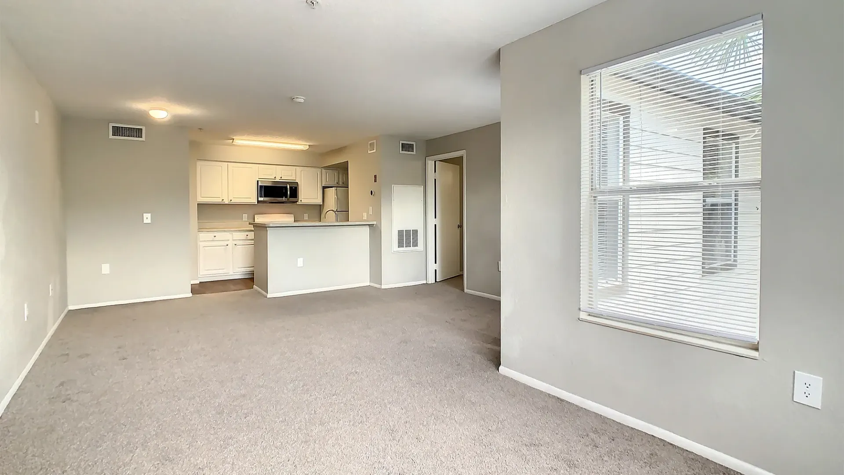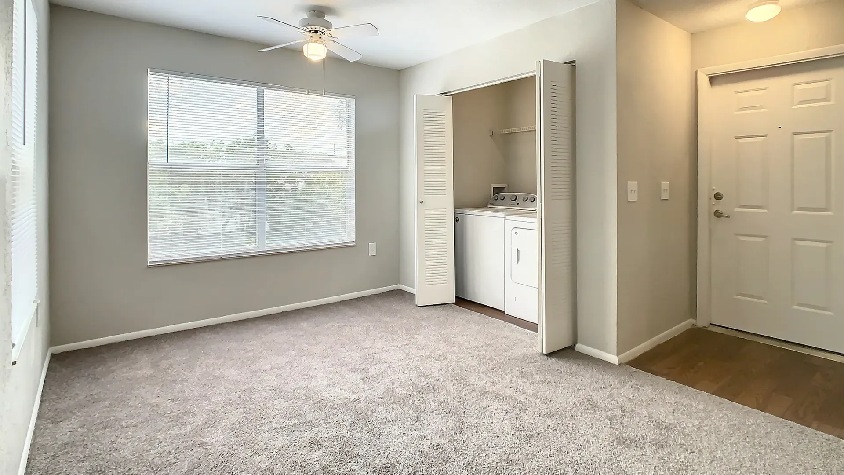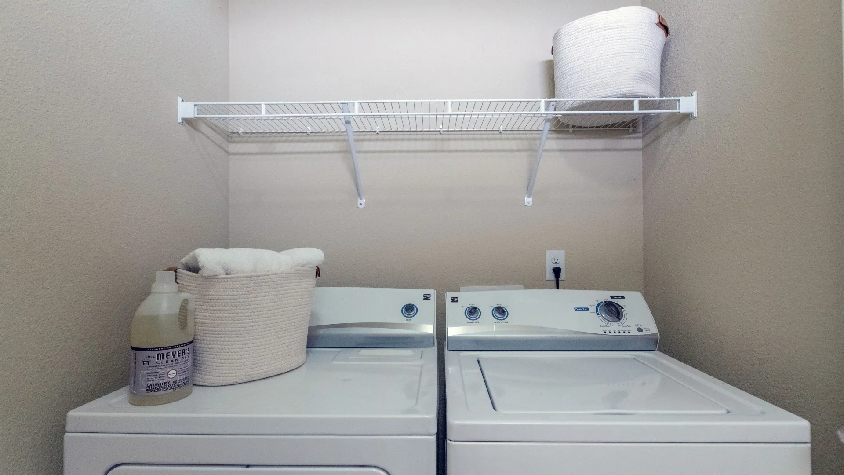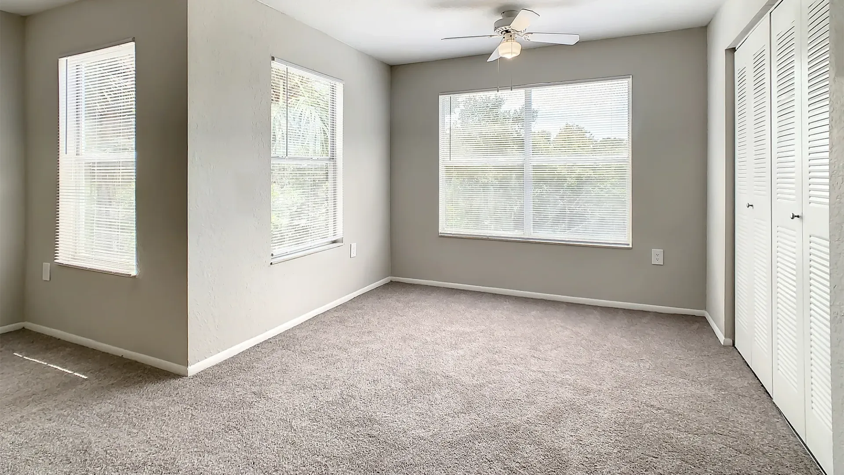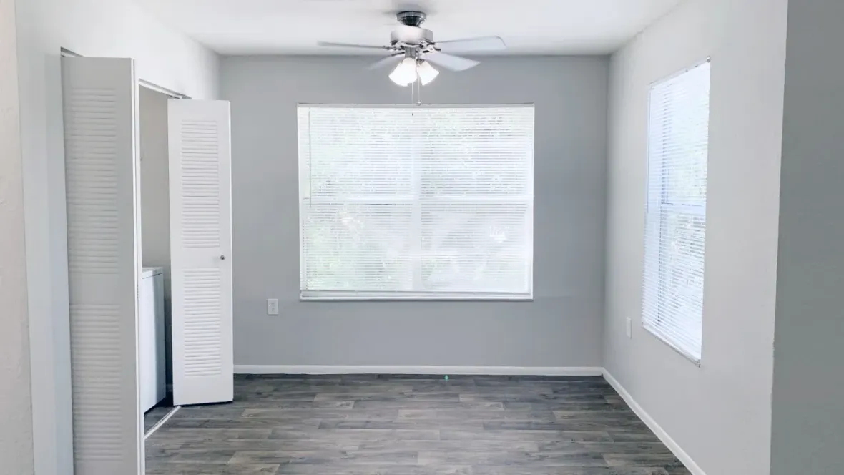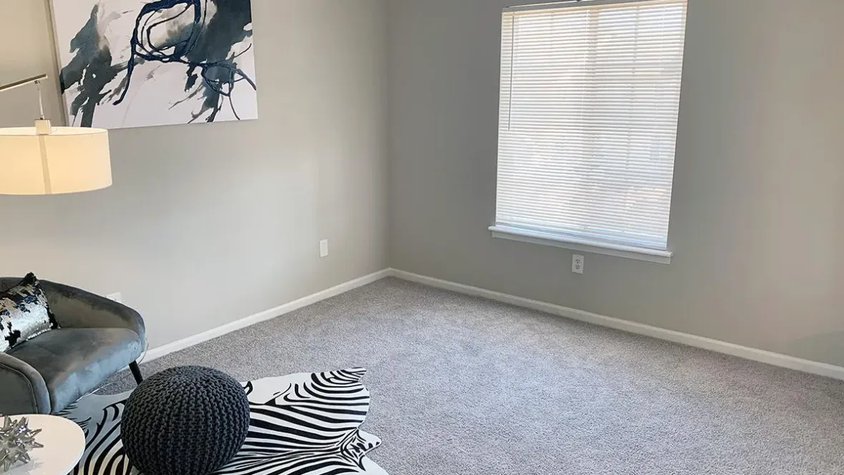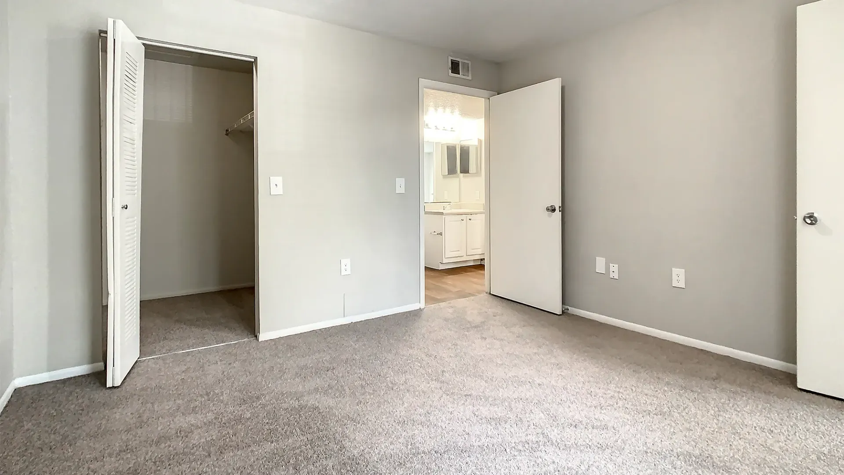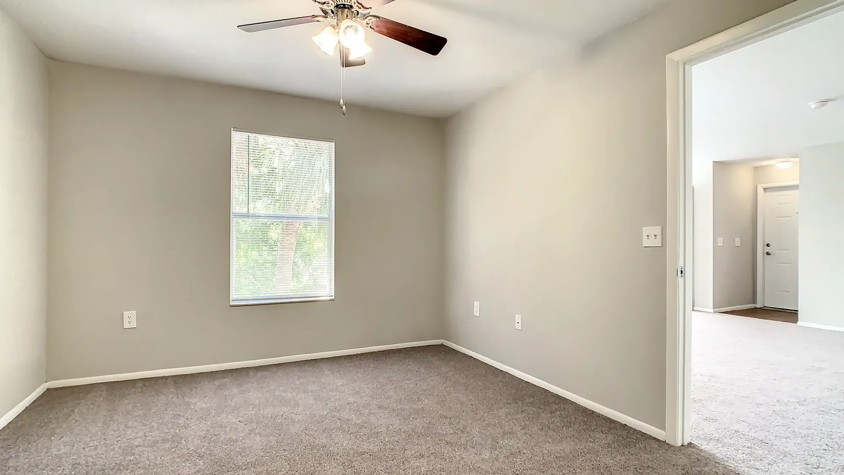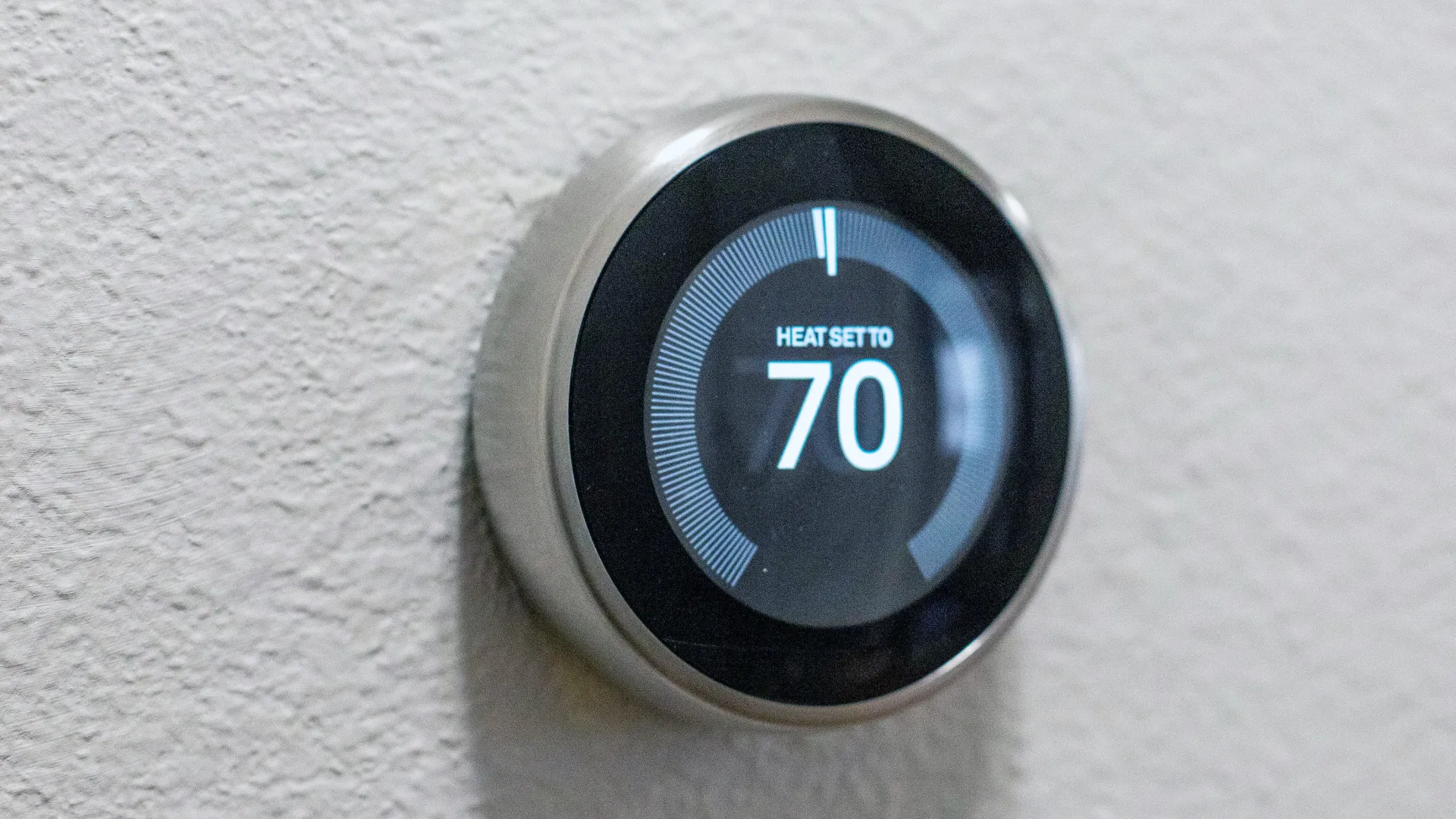Embrace Lakefront Living in One of Our 1, 2, or 3 Bedroom Apartments!
Eden Pointe Apartments in Bradenton, Florida boasts one, two, and three-bedroom floor plans for residents to choose from. Each floor plan in the community offers spacious, open layouts that are paired with additional dining areas, making our apartments perfect for entertaining and living comfortably.
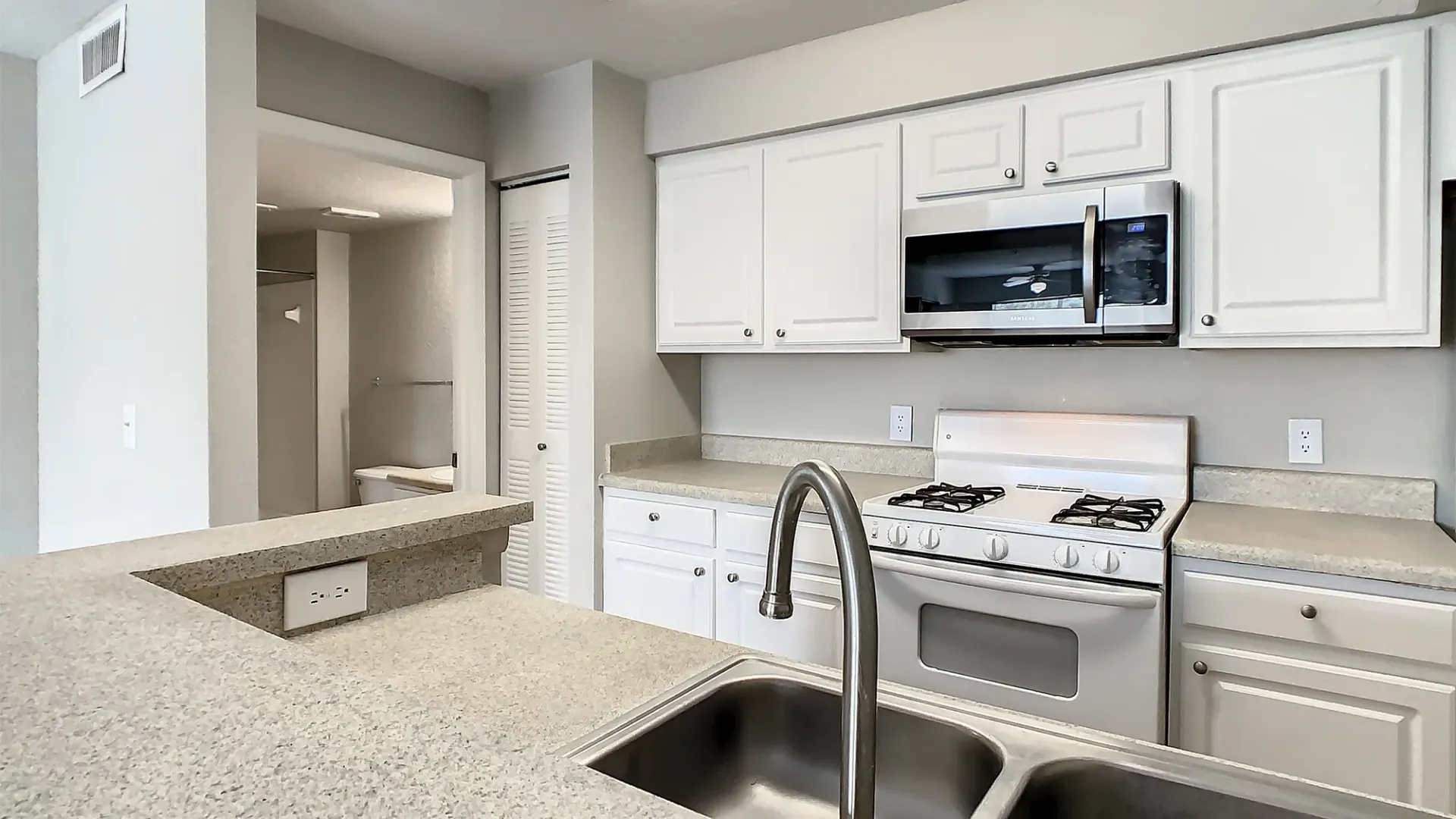
You'll fall in love with our bright, spacious apartments.
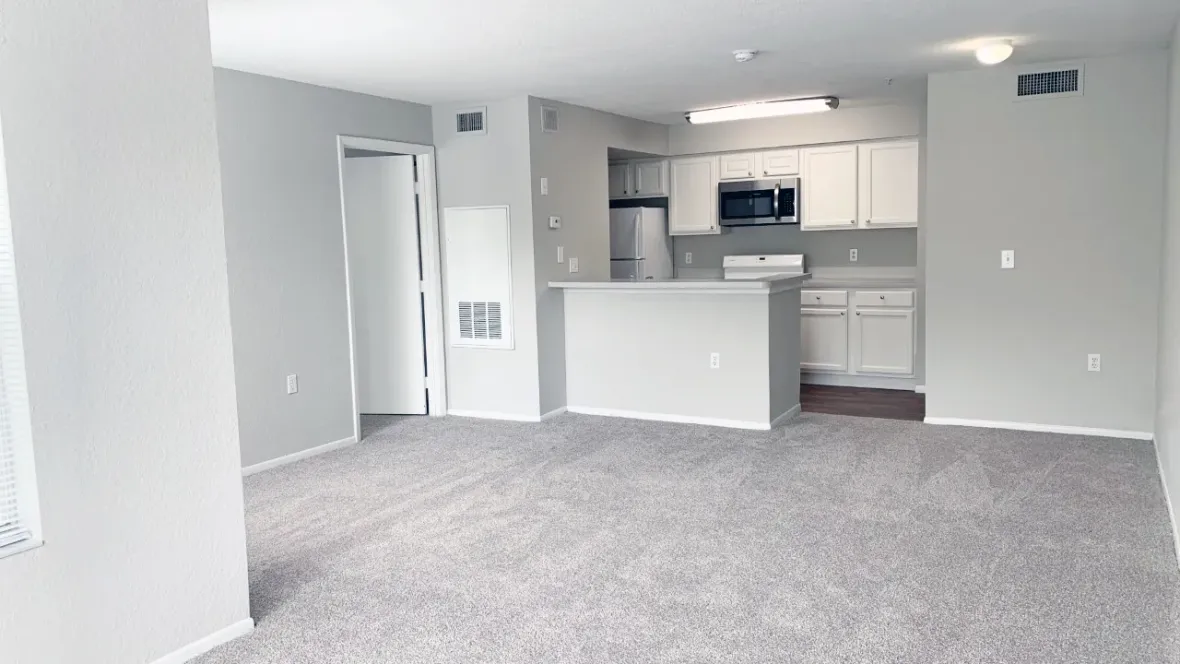
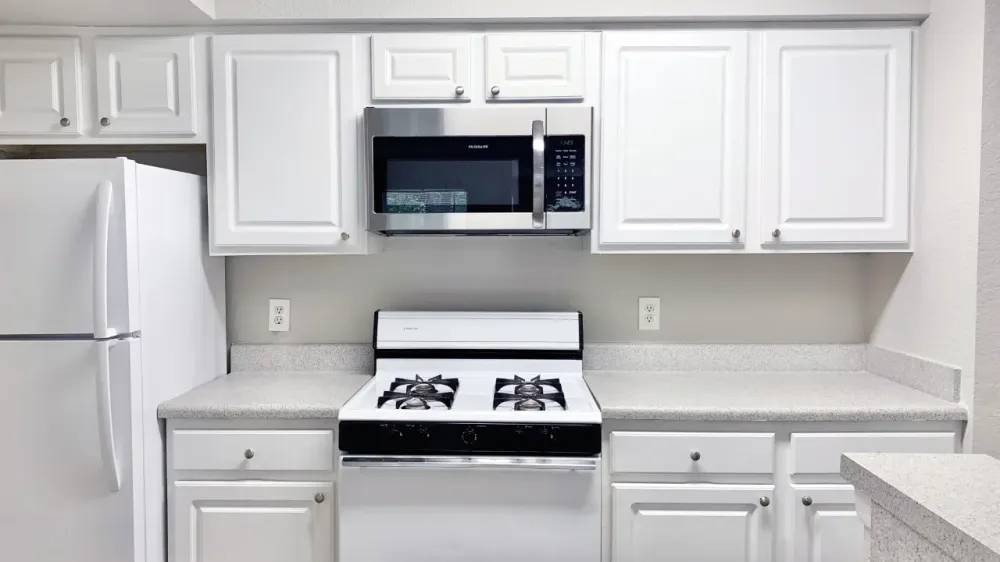
Embrace Lakefront Living in One of Our 1, 2, or 3 Bedroom Apartments!
Eden Pointe Apartments in Bradenton, Florida boasts one, two, and three-bedroom floor plans for residents to choose from. Each floor plan in the community offers spacious, open layouts that are paired with additional dining areas, making our apartments perfect for entertaining and living comfortably.

You'll fall in love with our bright, spacious apartments.


Explore other floor plans
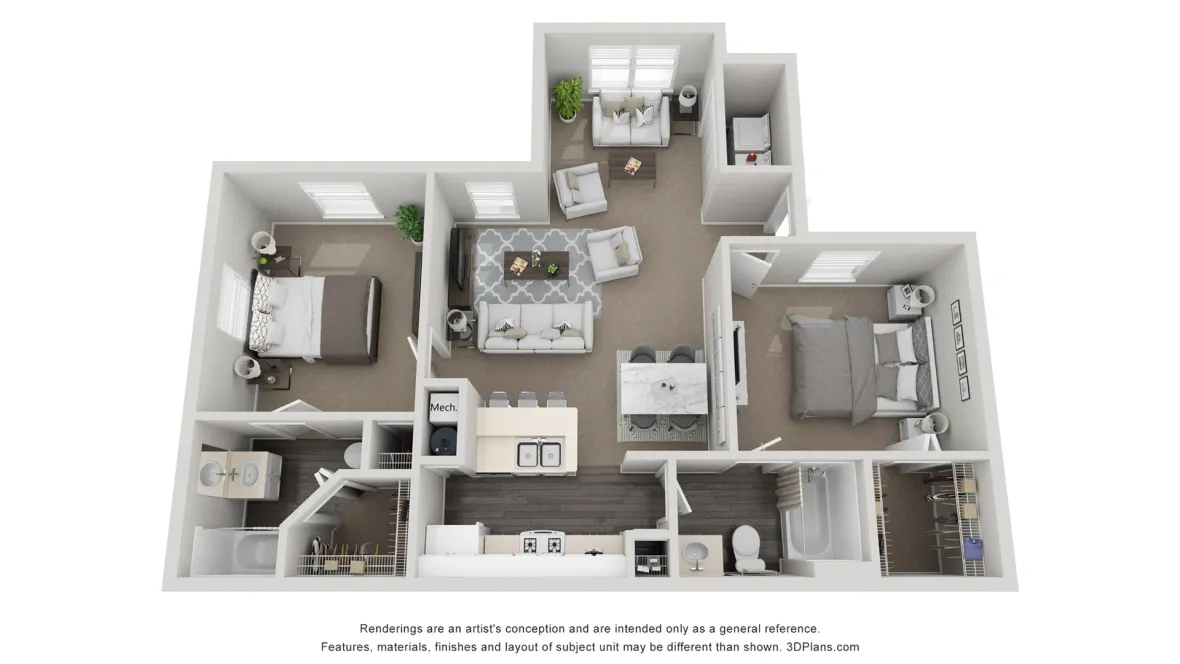
The Gardenia
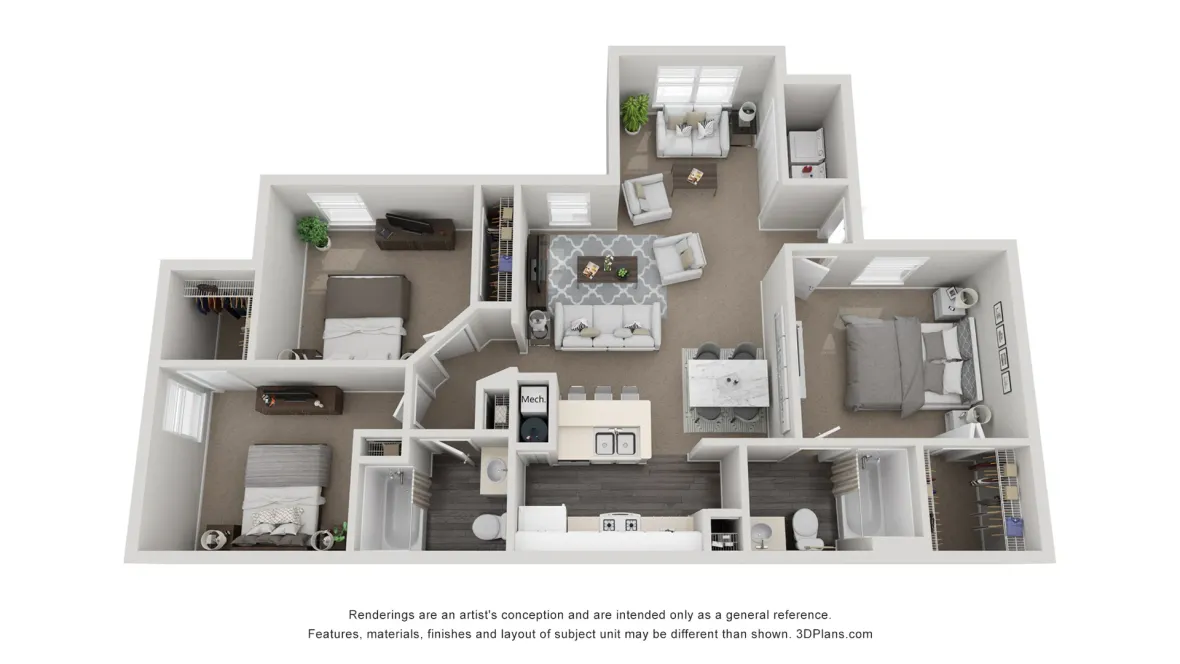
The Magnolia
Discover Comfortable Living at Eden Pointe Apartments in Bradenton
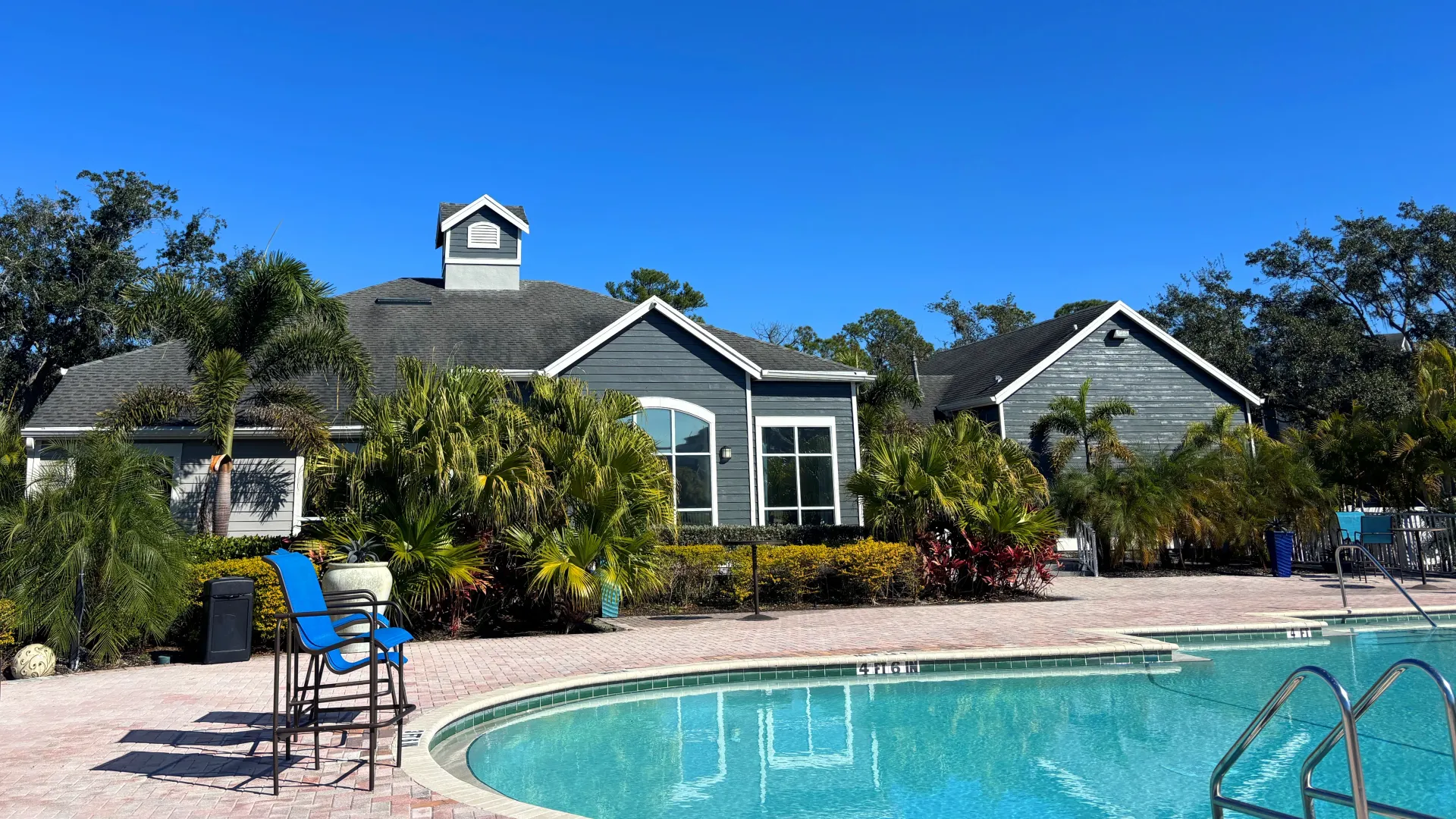
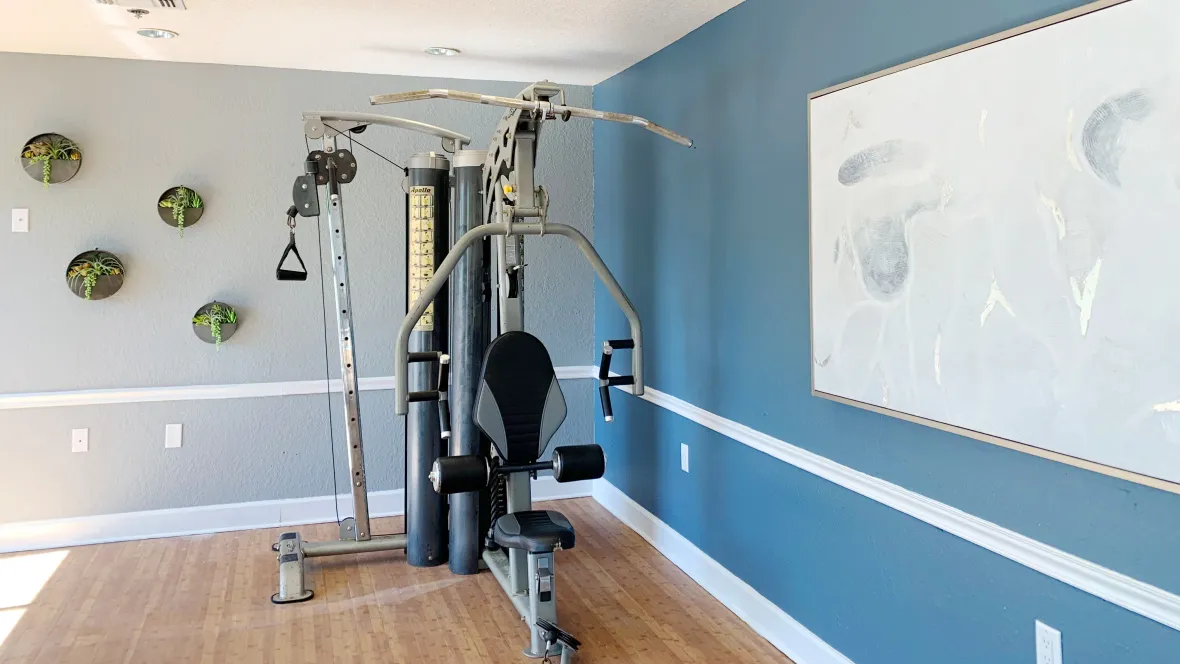
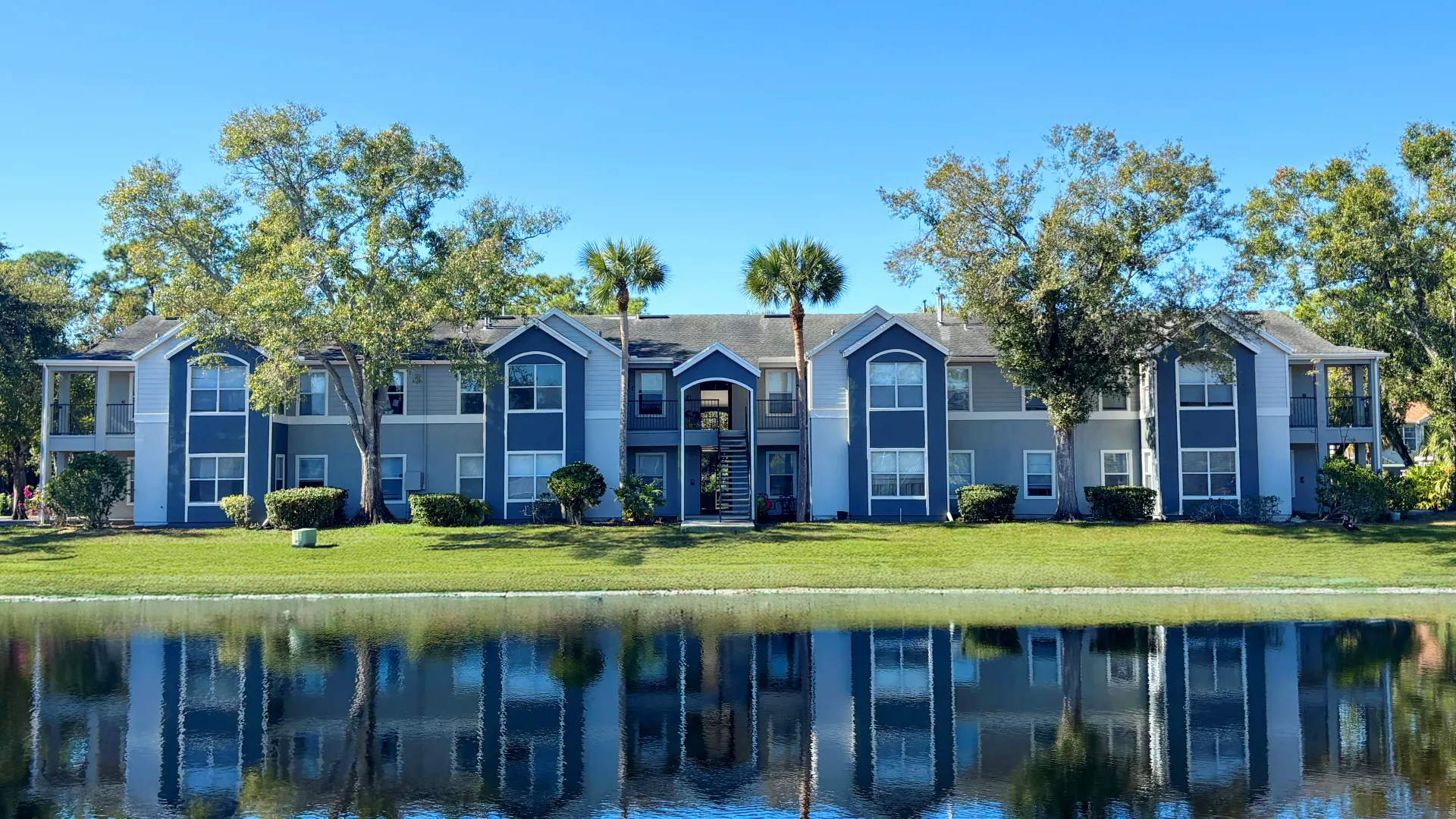
Monday
8:00 AM - 5:30 PM
Tuesday
8:00 AM - 5:30 PM
Wednesday
8:00 AM - 5:30 PM
Thursday
8:00 AM - 5:30 PM
Friday
8:00 AM - 5:30 PM
Saturday
Closed
Sunday
Closed
955 53rd St E, Bradenton, FL 34208
*This community is not owned or operated by Aspen Square Management Inc., it is owned and operated by an affiliate of Aspen. This website is being provided as a courtesy for the benefit of current and future residents.

