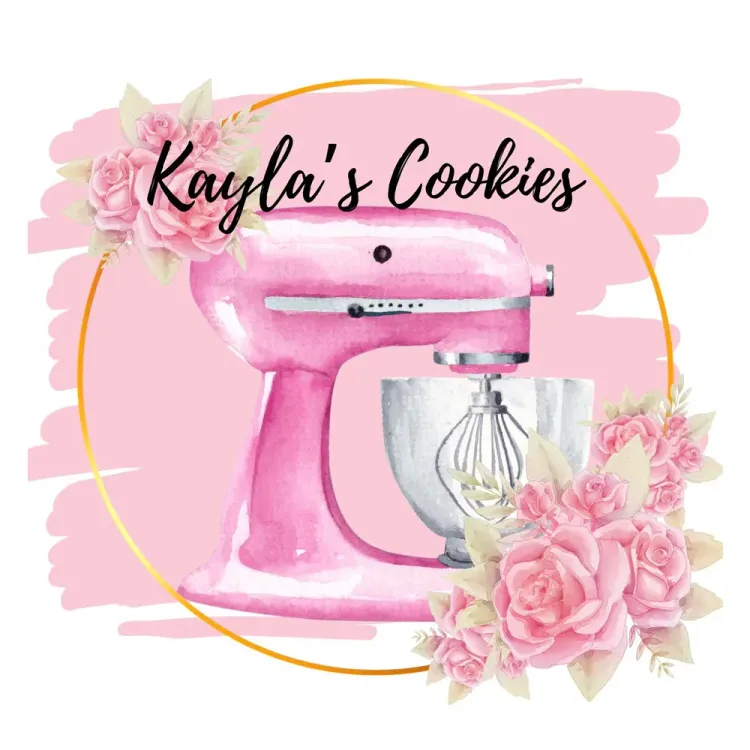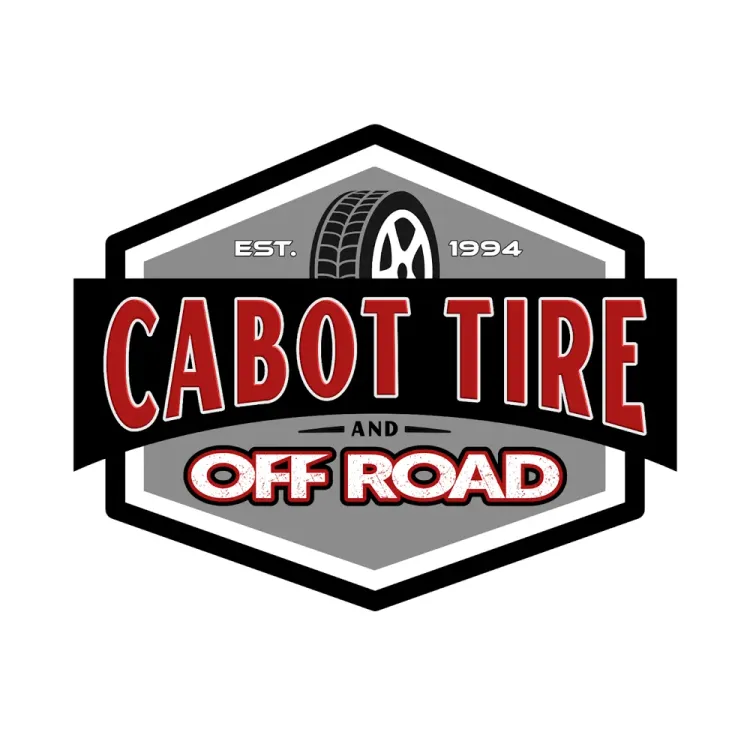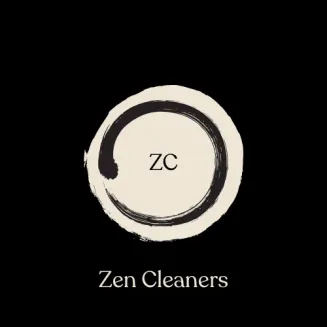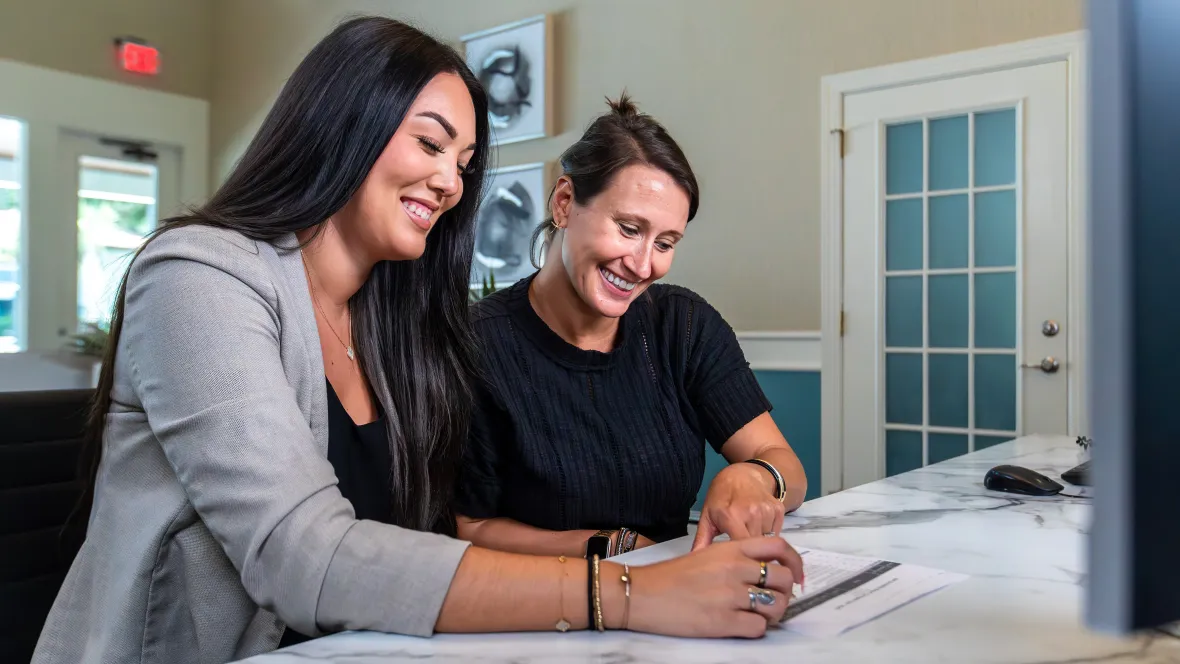Experience the Best of Cabot Living at The Avenue
Welcome to The Avenue, where the charm of small-town living meets the convenience of city life. Nestled in the heart of Cabot, Arkansas, our community offers a tranquil escape from the hustle and bustle of the city, all while maintaining easy access to the vibrant energy of nearby Little Rock. The Avenue is more than just a place to live; it's a destination where comfort, community, and convenience seamlessly coexist. With a focus on exceptional customer service and a host of modern amenities, we invite you to explore our apartments, designed to make you feel right at home. Discover your Avenue to a relaxed yet connected lifestyle, where every day is an opportunity to experience the best of both worlds!
Modern Apartments in the Heart of Cabot, AR
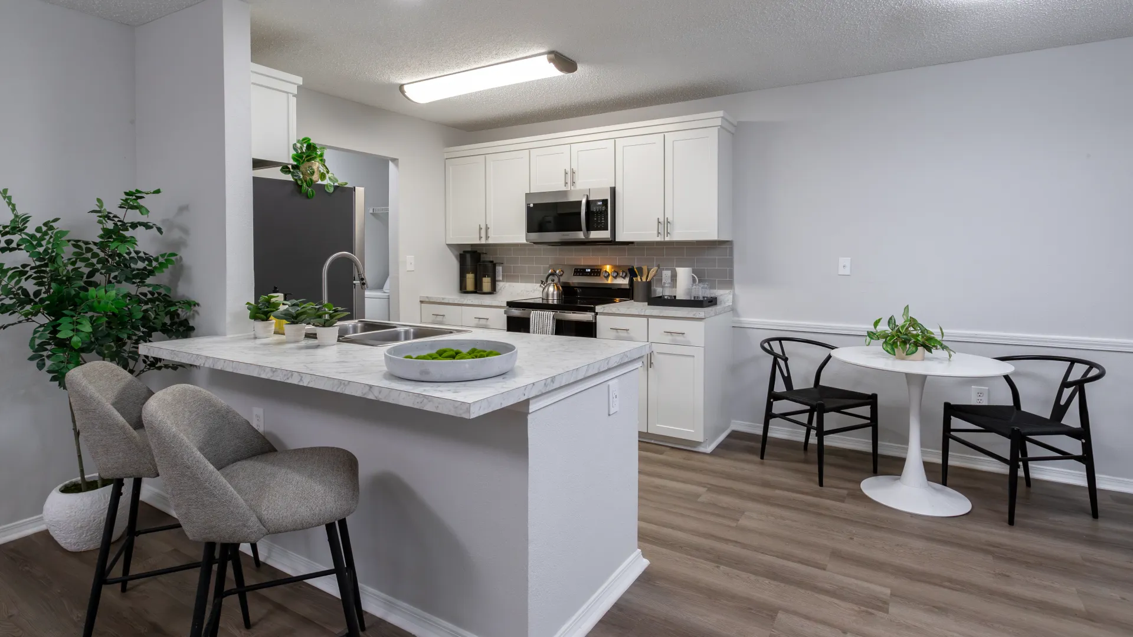
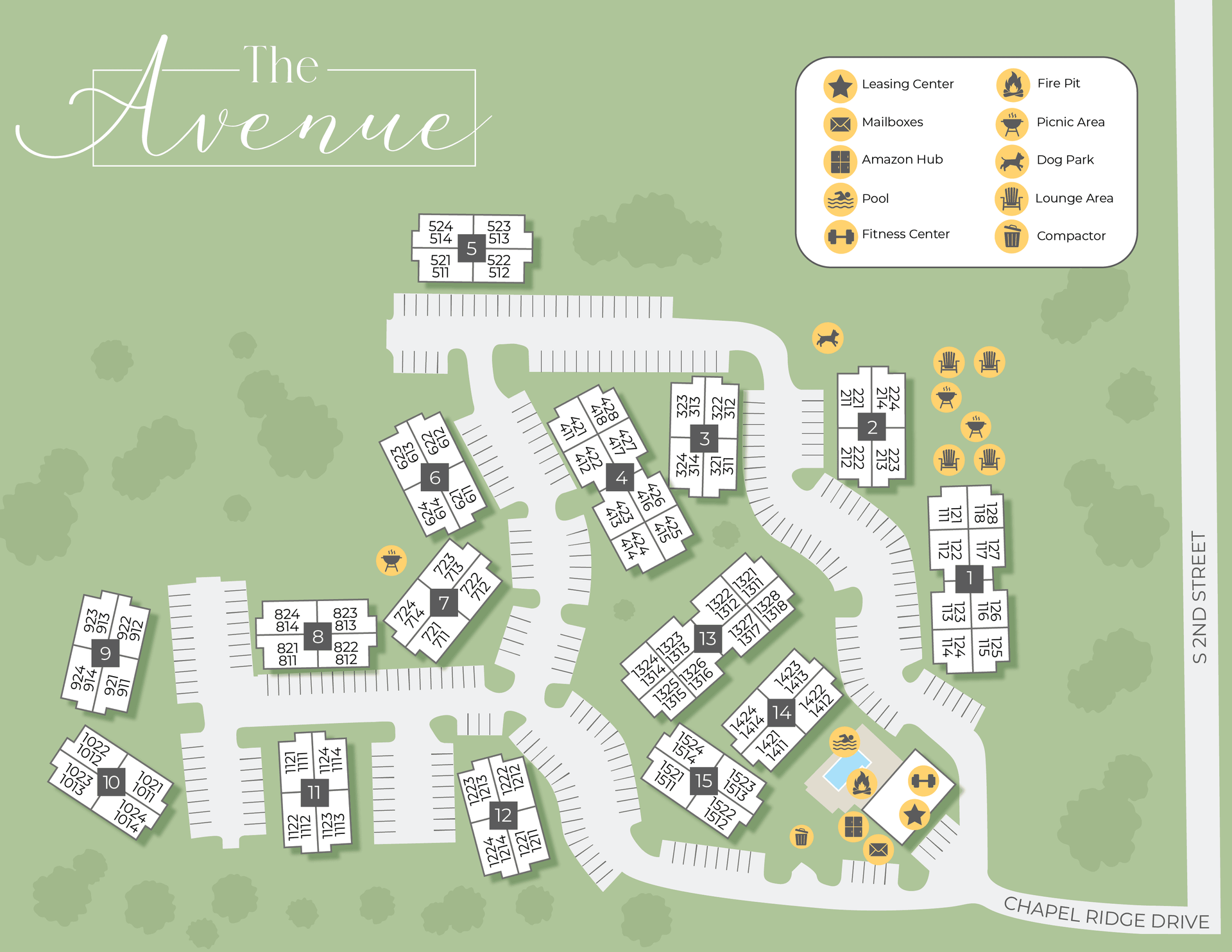
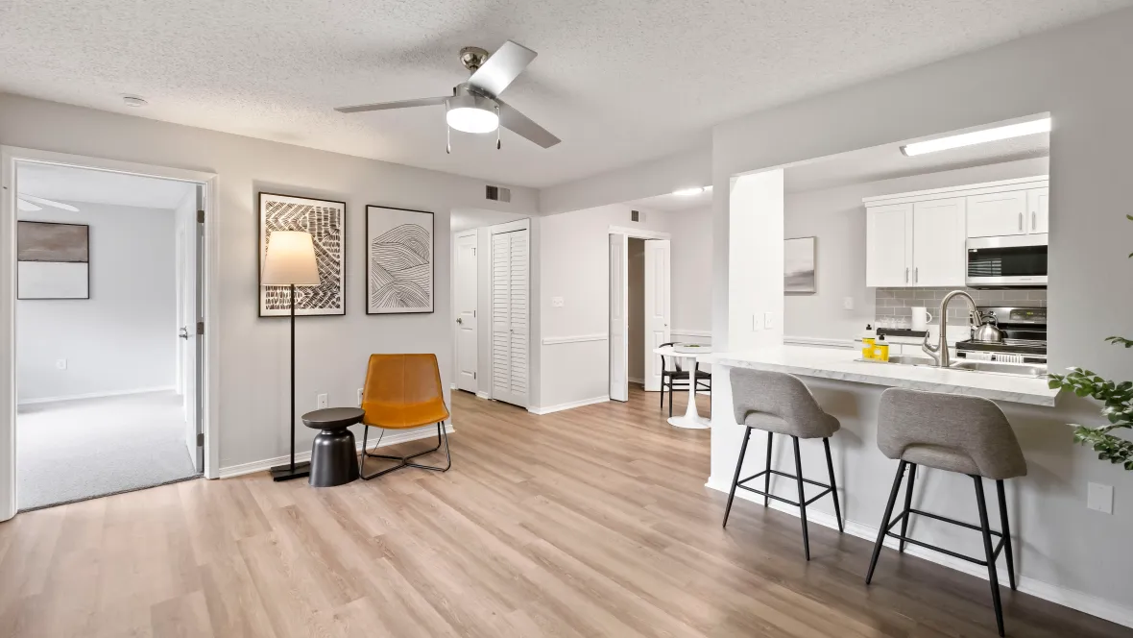
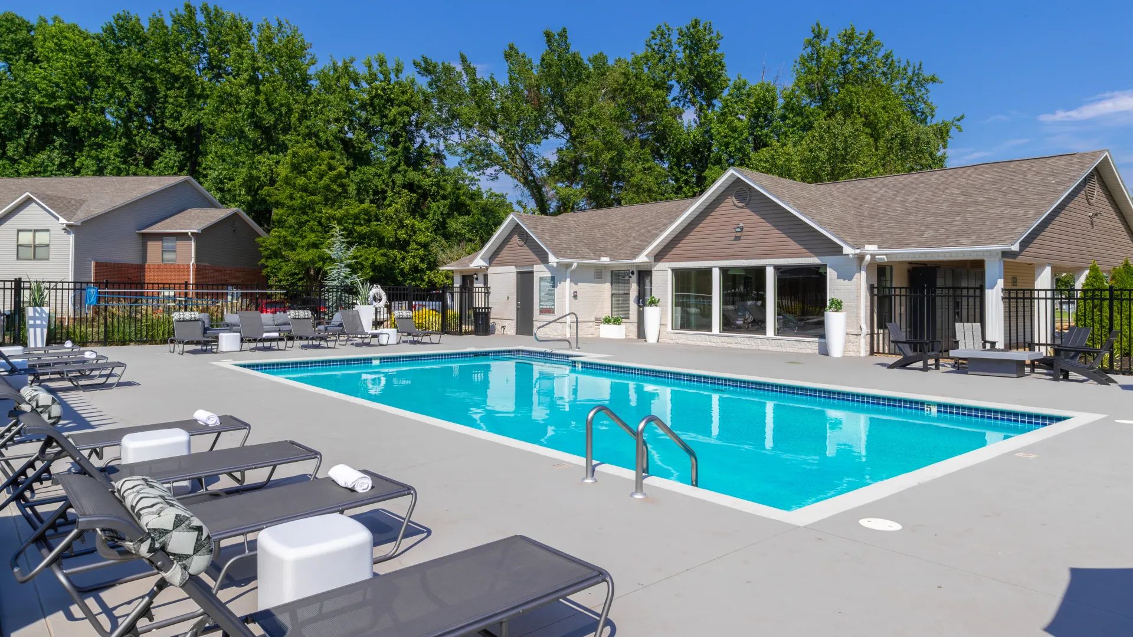
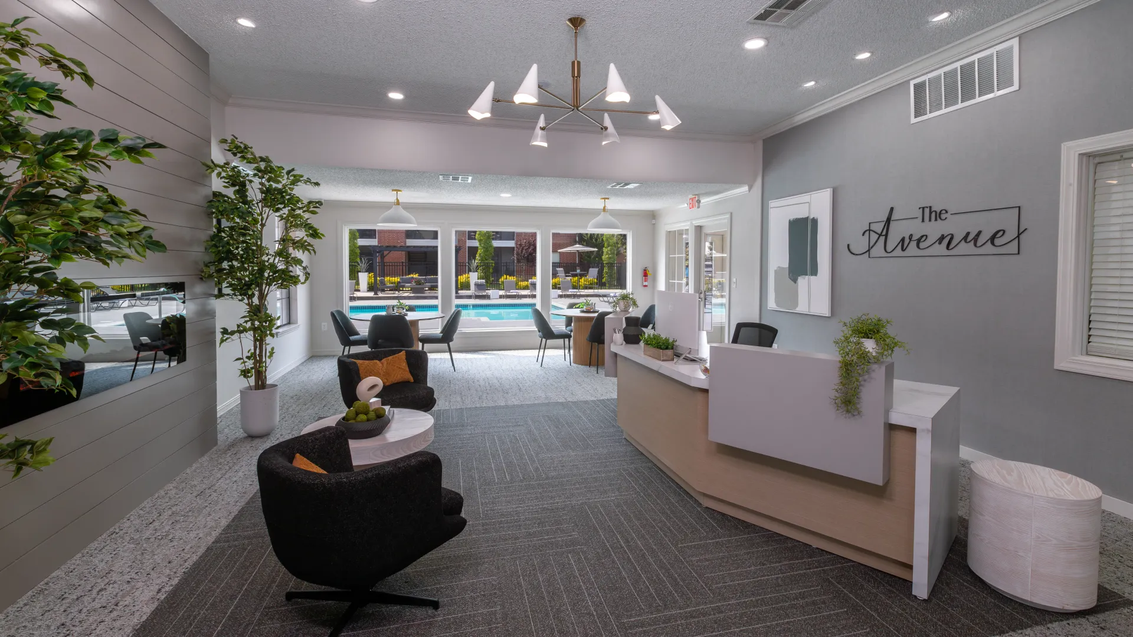
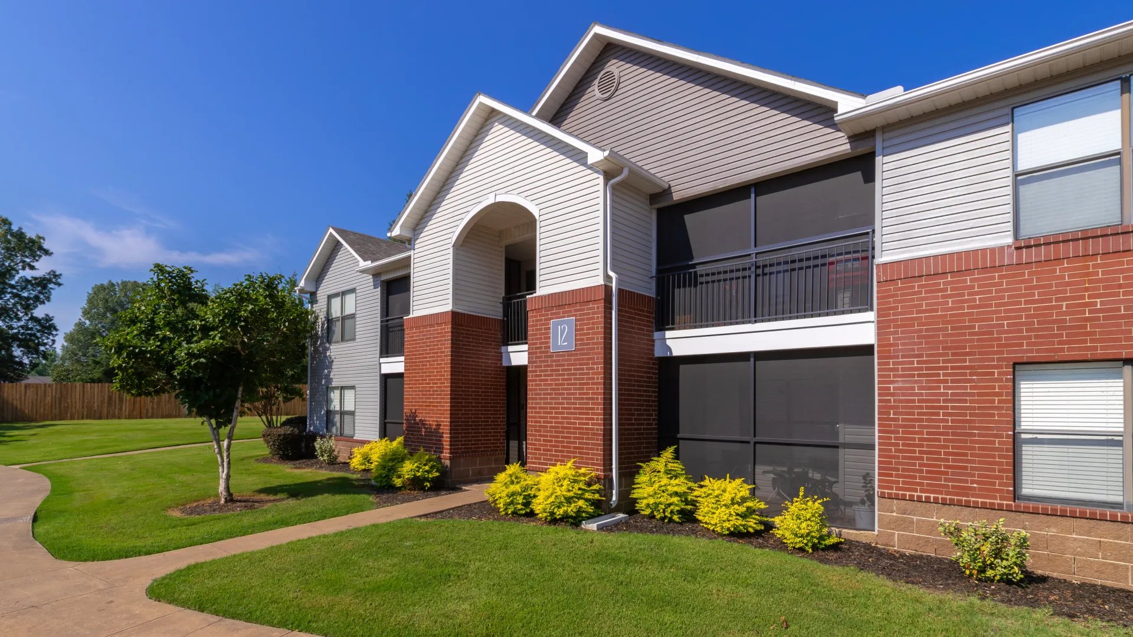
Modern Apartments in the Heart of Cabot, AR













Apartment Home Features
- Different Upgrade Options Available
- Gourmet Kitchens with White Cabinetry*
- Carrara Countertops Throughout*
- Gray Subway Tile Backsplash*
- Kitchen Island*
- Stainless Steel Appliances*
- Oak Cabinetry*
- Breakfast Bar*
- USB Outlets*
- Full Size Washer & Dryer Included
- Walk-In Closets
- Storage Units
- Plank Flooring*
- Dual Bathroom Vanities*
- Screened-In Patios/Balconies
Fitness & Recreation
- Resort-Style Pool
- Poolside Fire Pit
- Poolside Lounge
- Outdoor Kitchen
- State-of-the-Art Fitness Center
- Picnic/Grilling Areas
- Adirondack Seating Areas
For Pets
- Off-Leash Dog Park
- Pet Friendly
- Large Breeds Welcome
On-Site Conveniences
- Amazon Hub Package Lockers
- Reserved Parking Available
- Complimentary Preventative Pest Service
- Virtual/Facetime Tours Offered
- Accept Visa & Mastercard
- Lawn Care/Lush Landscaping
- Wi-Fi Hotspot in Common Areas
- Online Rent Payments
- Online Service Requests
- Online Lease Signing
- Complimentary Coffee Bar
- Friendly Onsite Management
The Avenue Floor Plans & Availability
The Parkway
Our one-bedroom, one-bathroom gem offers a fully equipped kitchen with abundant counterspace and additional pantry shelving.
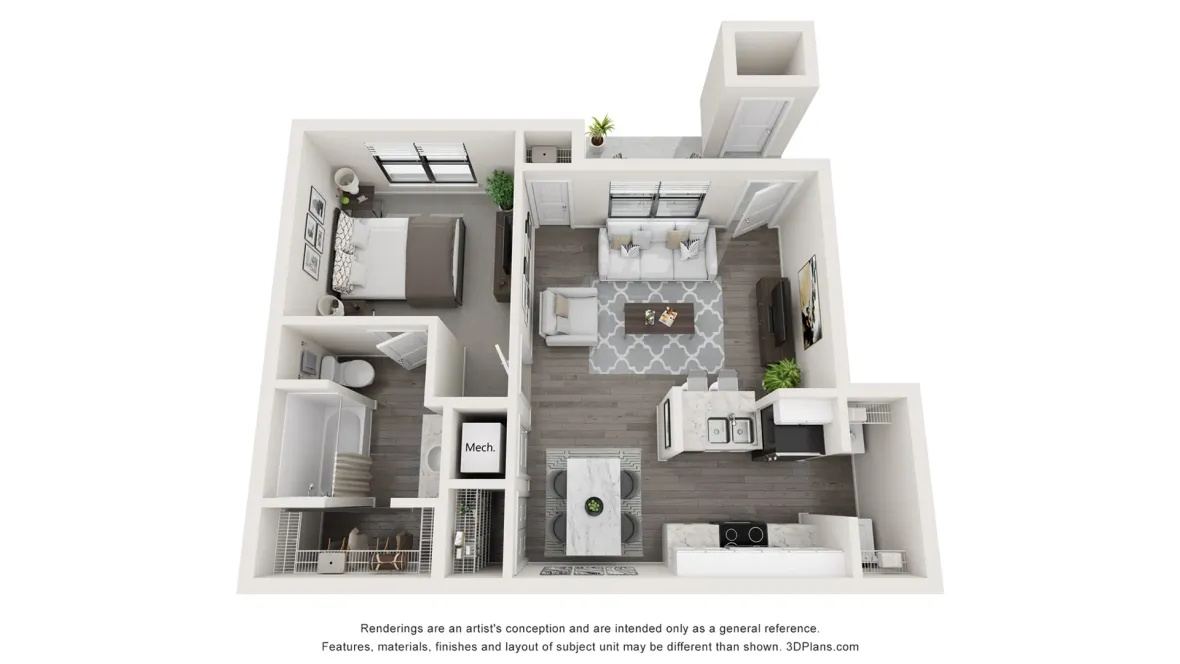
The Boulevard
Embrace the solitude that this two-bedroom, two-bathroom haven brings, with a private bathroom and expansive closet for each bedroom.
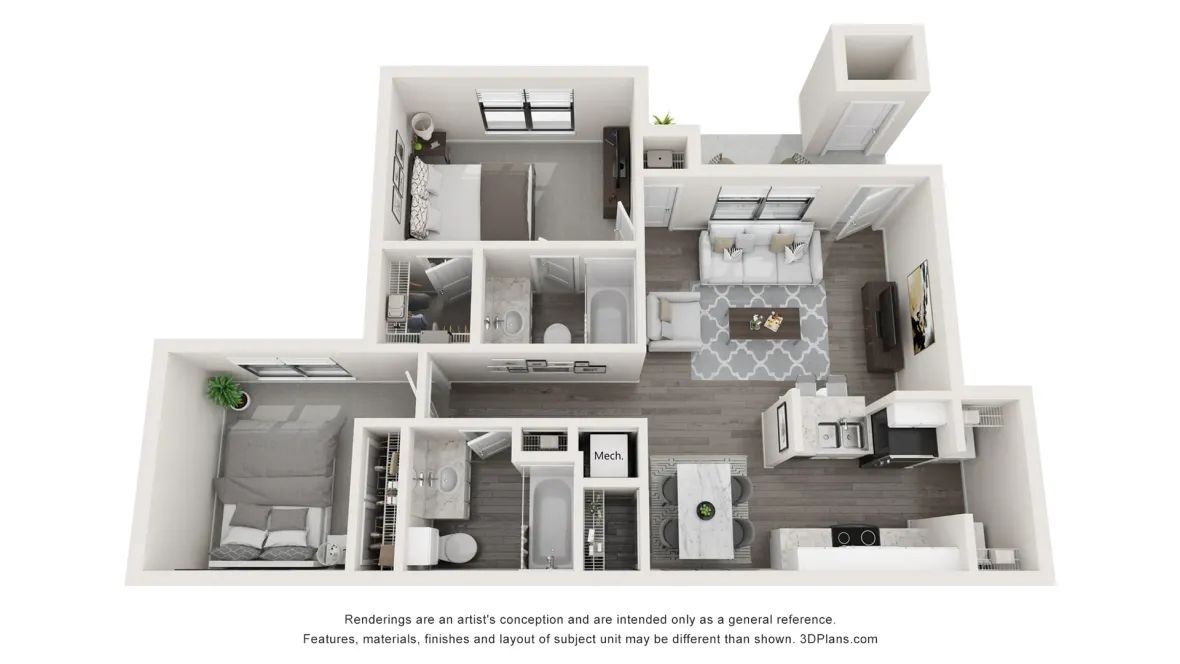
The Plaza
Live large in our largest floor plan! This open-concept, three-bedroom, two-bathroom home comes with your very own private patio or balcony.
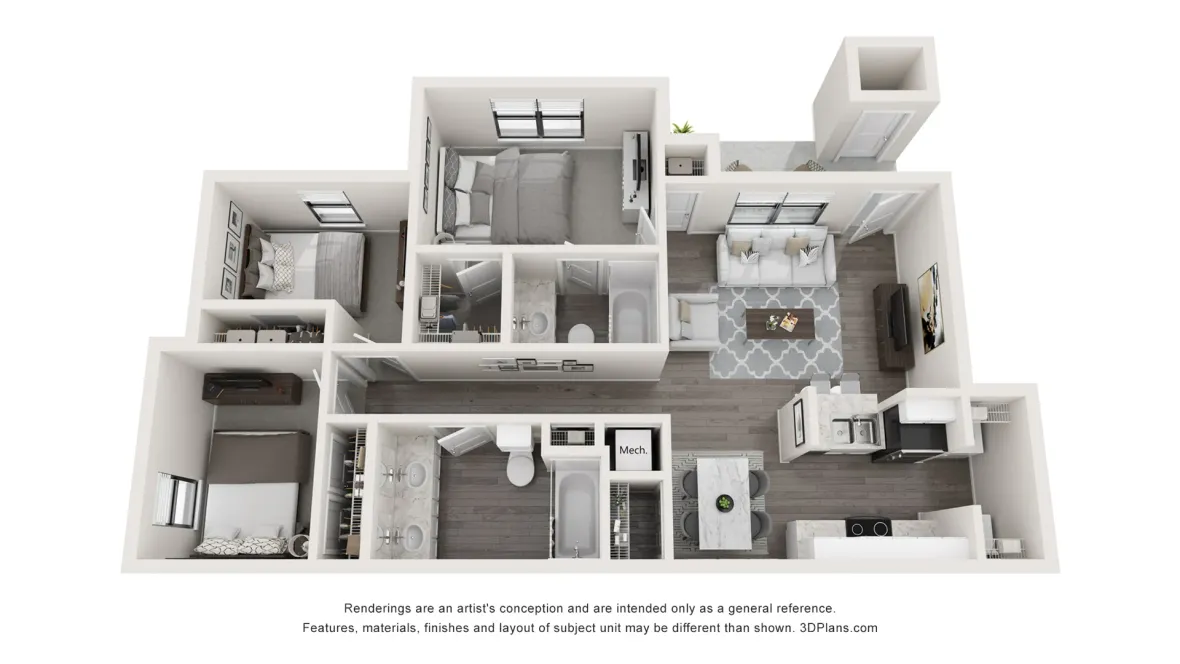
Close to Cabot’s Best Shopping and Dining with Easy Access to Little Rock

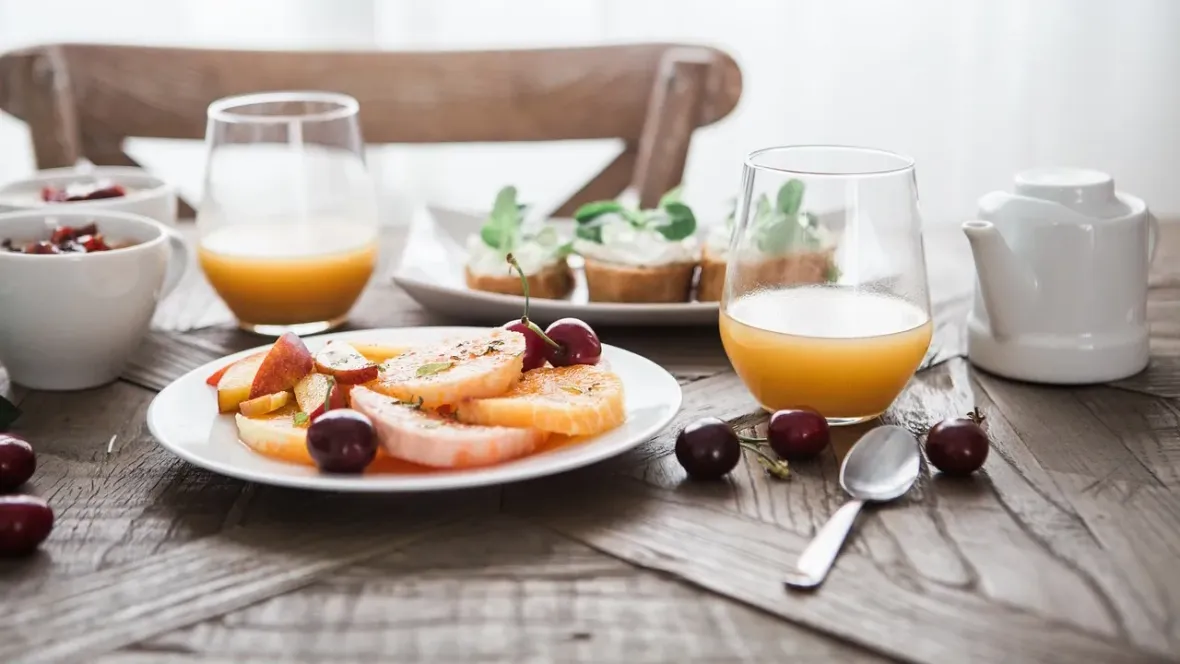

Resident VIP Program at The Avenue Apartments
Committed to Exceptional Service
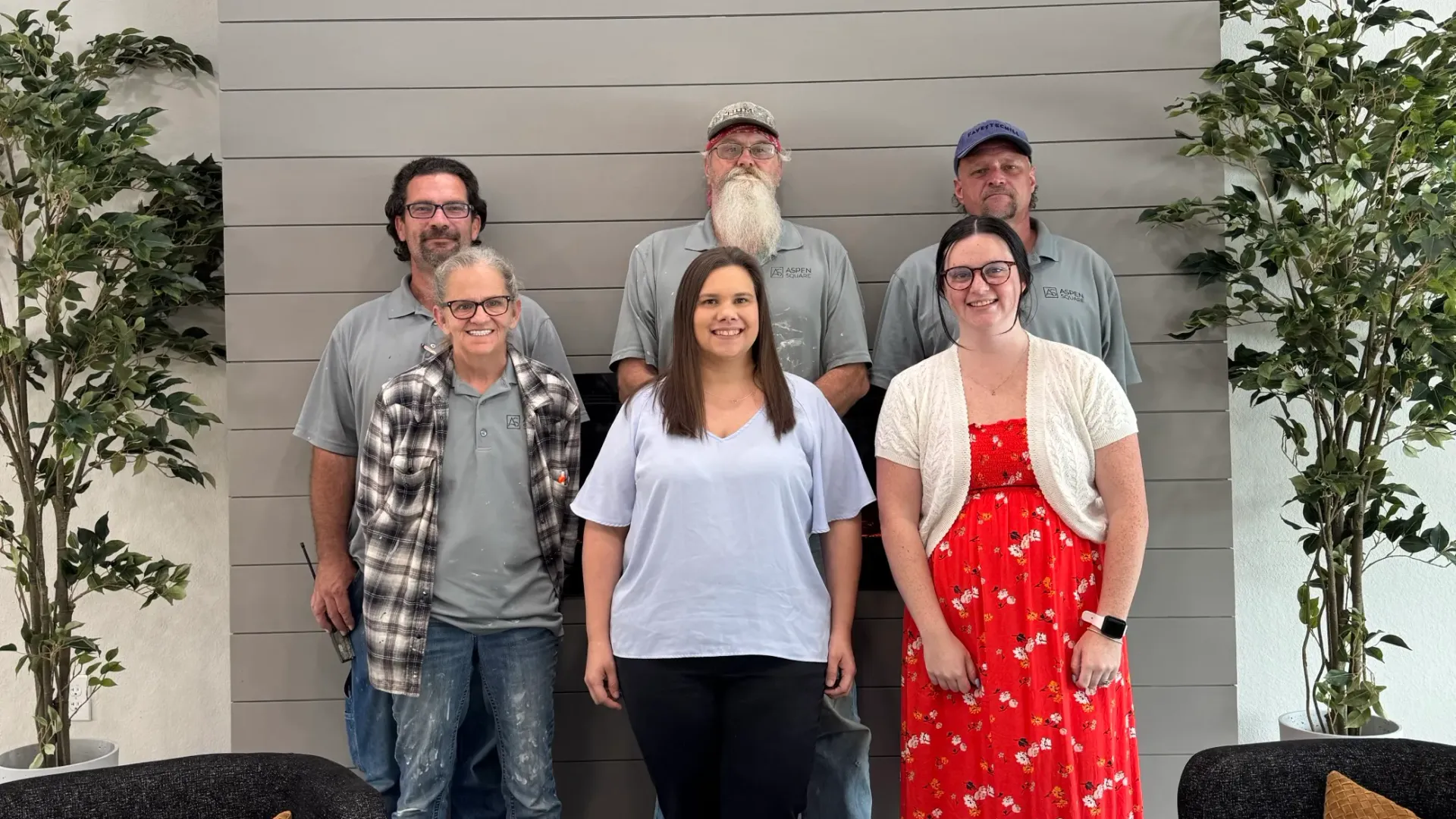
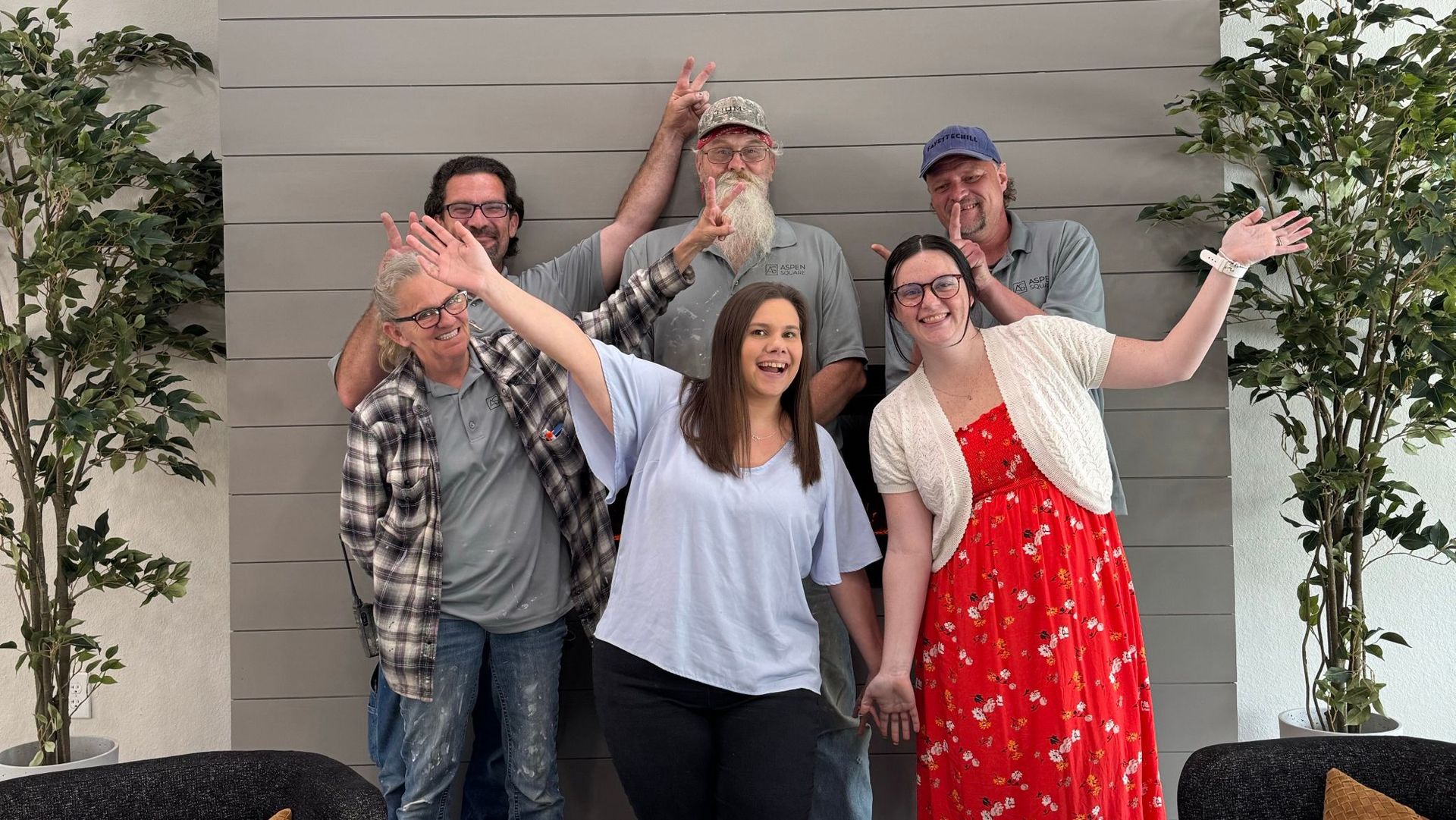
Monday
8:30 AM - 5:30 PM
Tuesday
8:30 AM - 5:30 PM
Wednesday
8:30 AM - 5:30 PM
Thursday
8:30 AM - 5:30 PM
Friday
8:30 AM - 5:30 PM
Saturday
10:00 AM - 4:00 PM
Sunday
Closed
300 Chapel Ridge Dr, Cabot, AR 72023
Nearby Communities
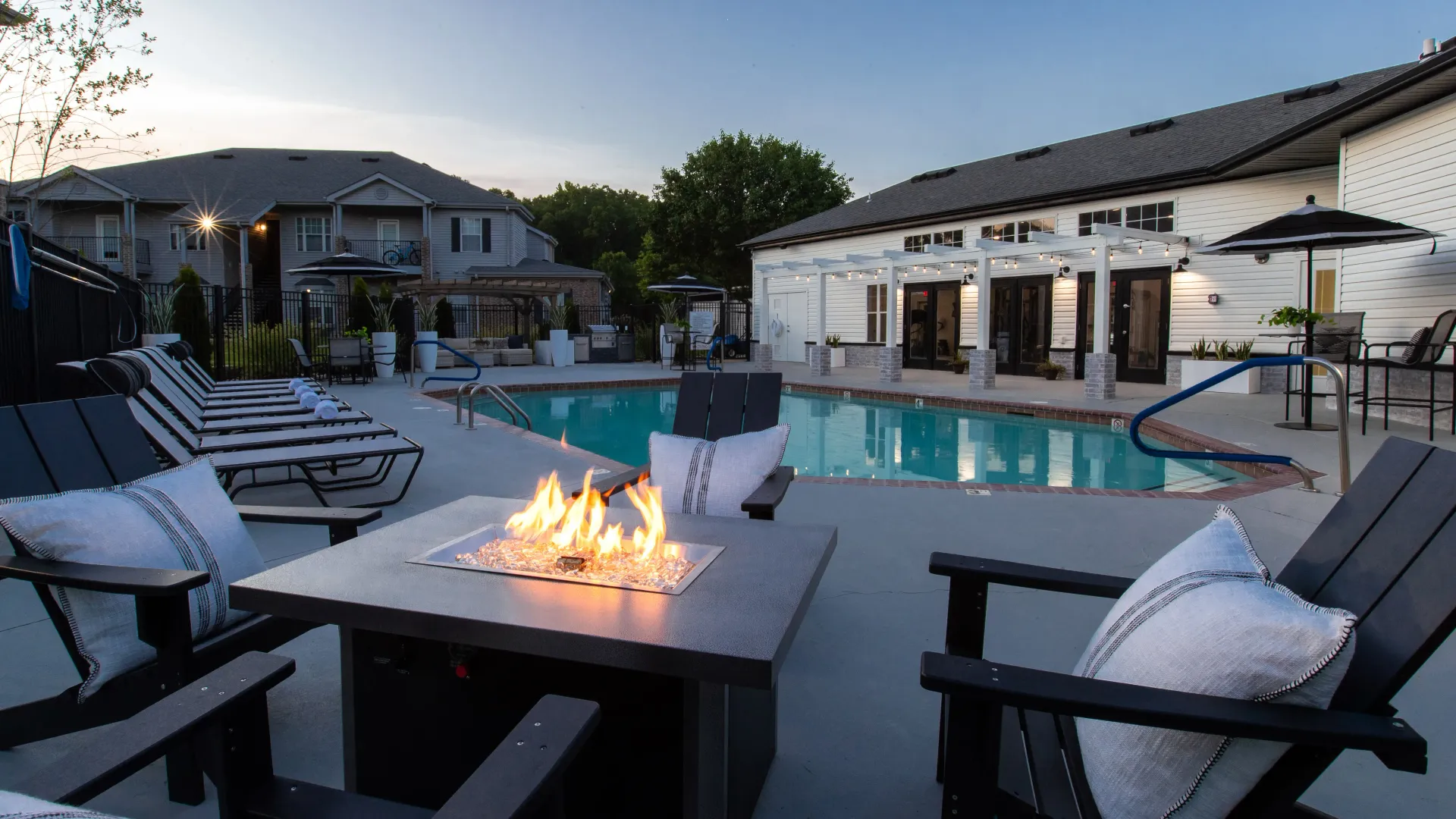
6 miles
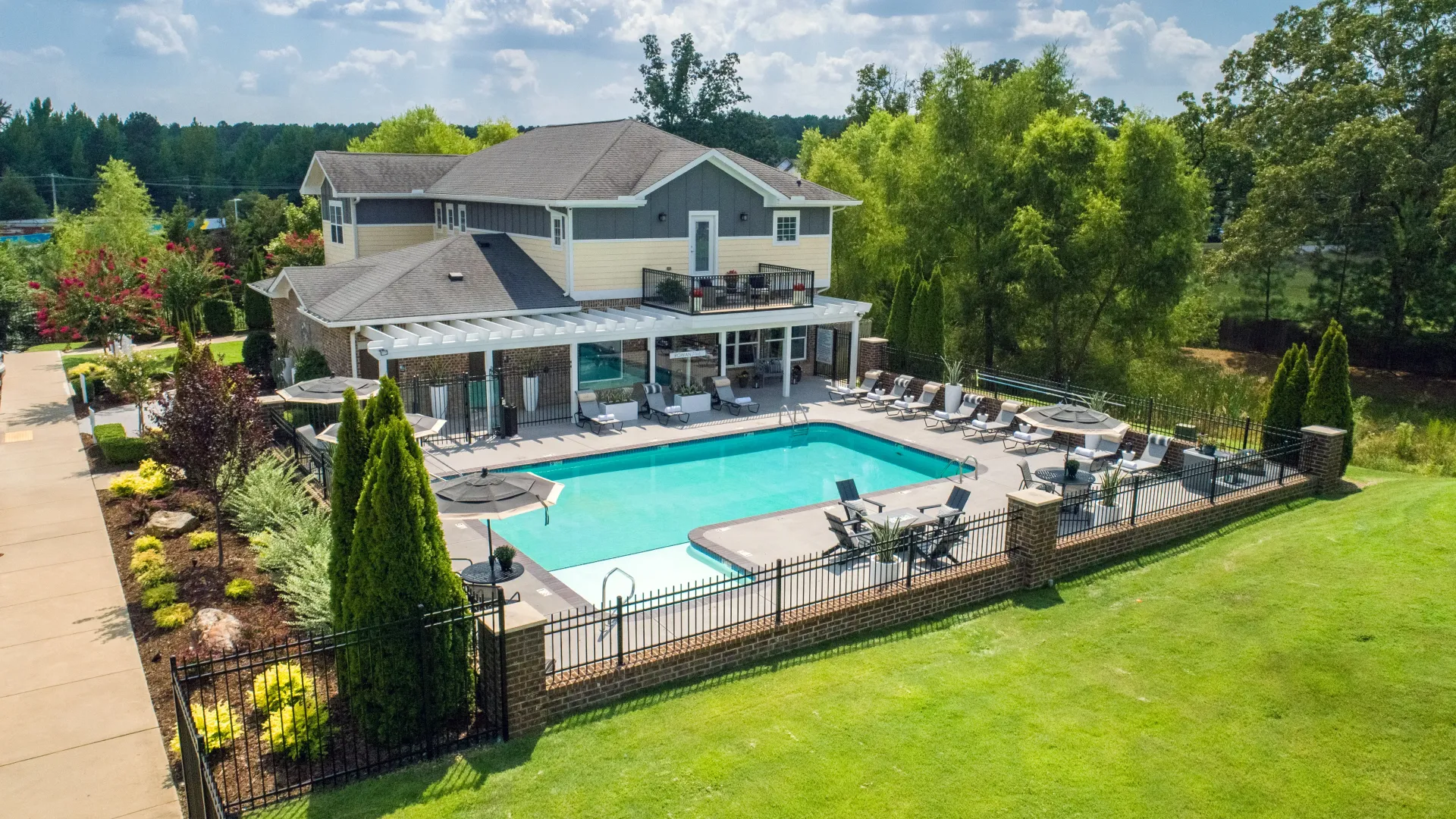
33 miles



