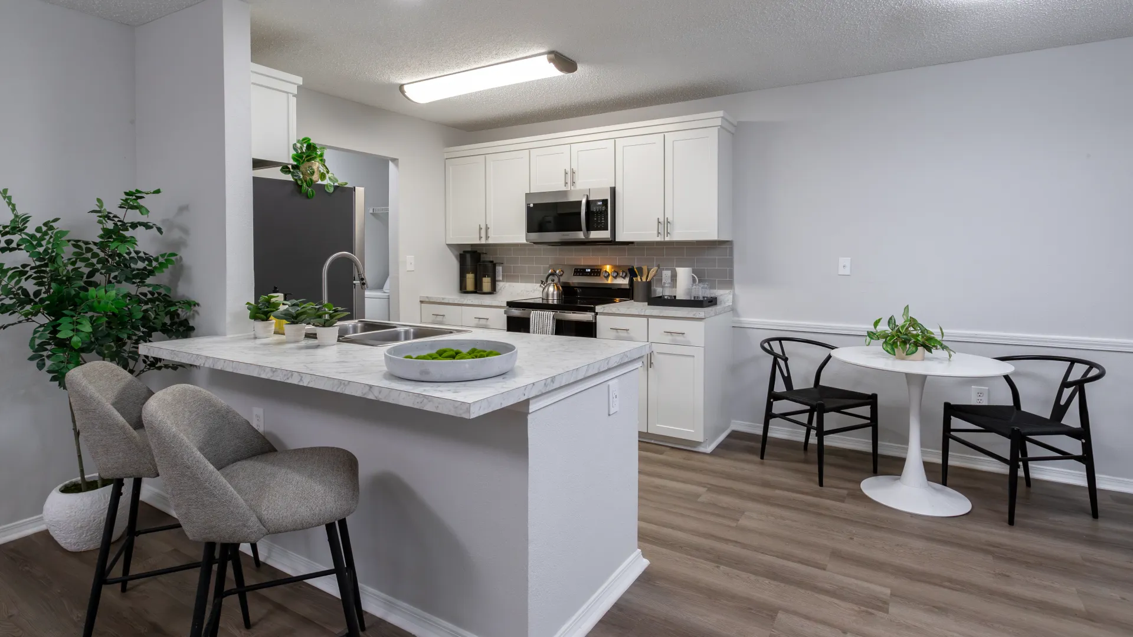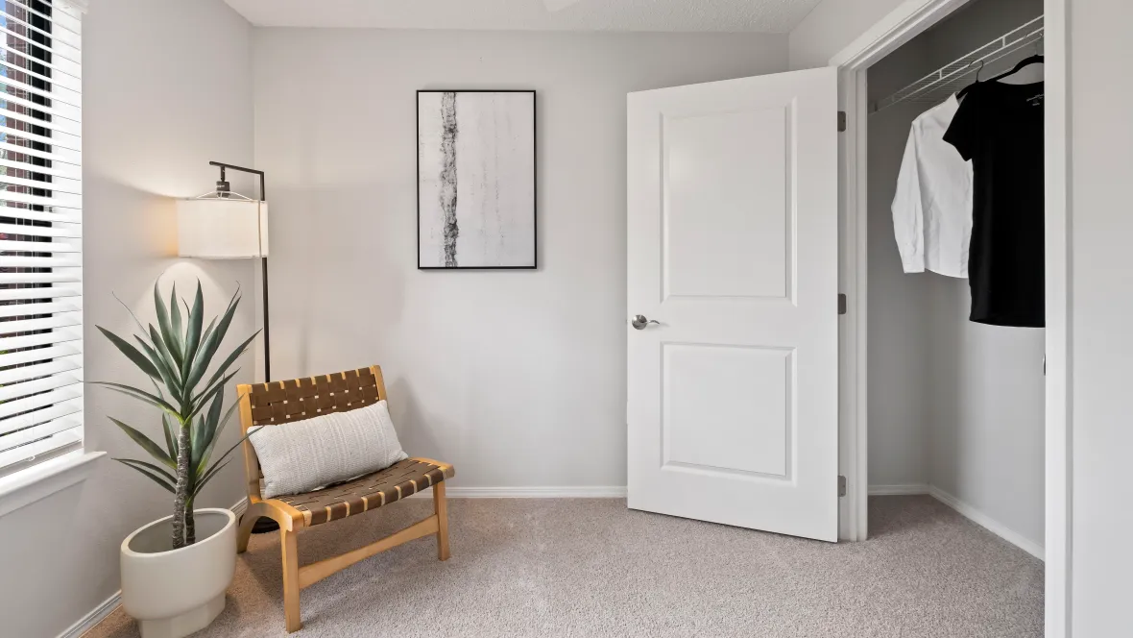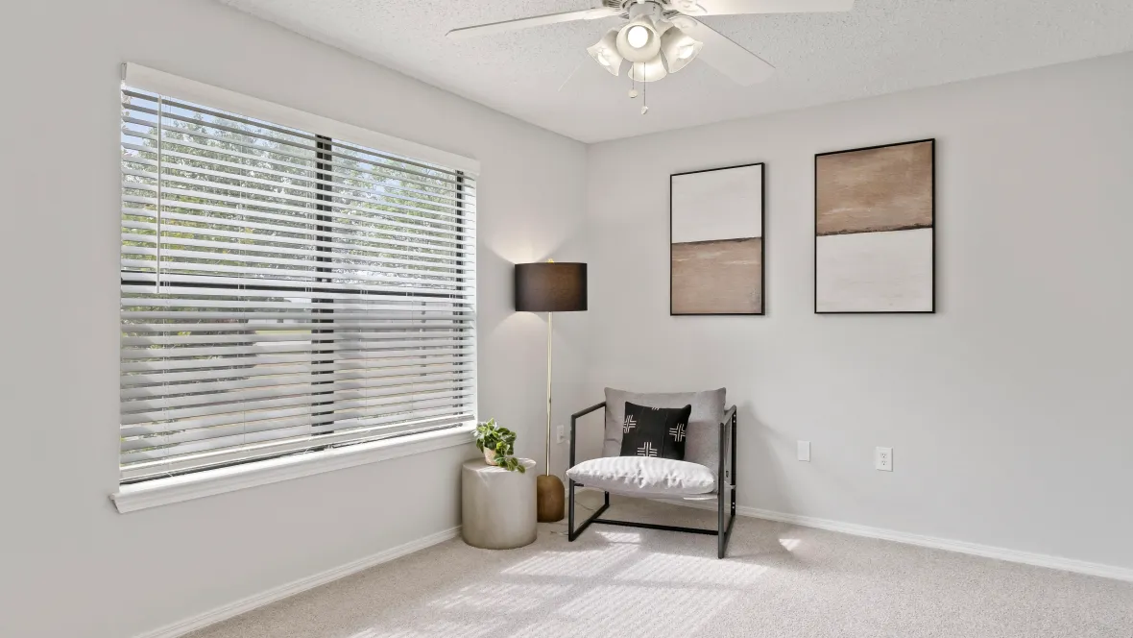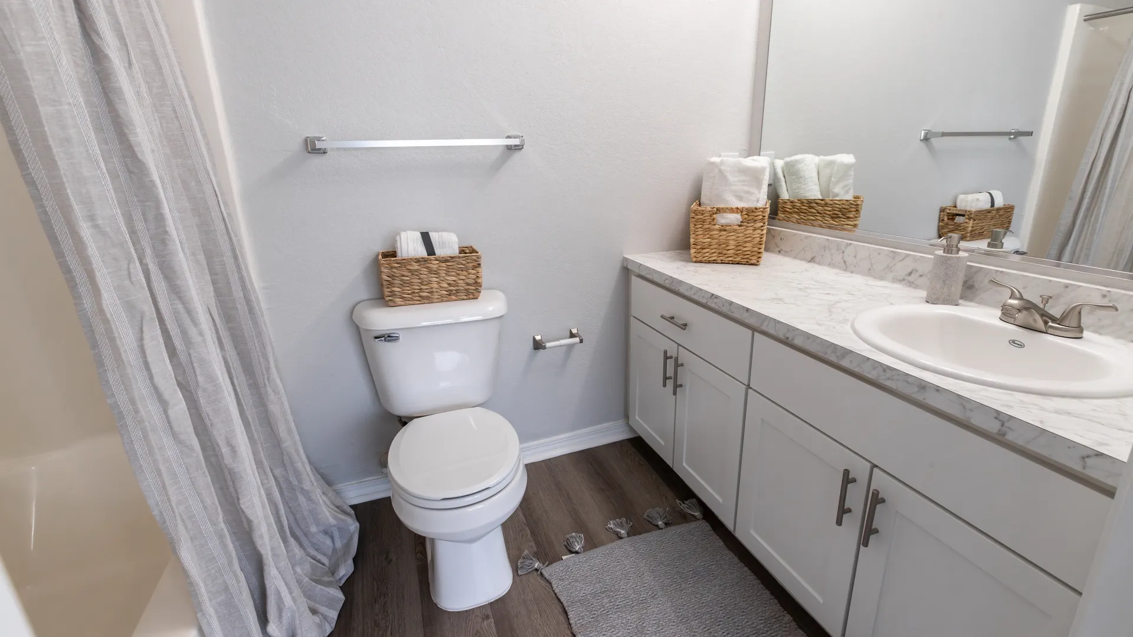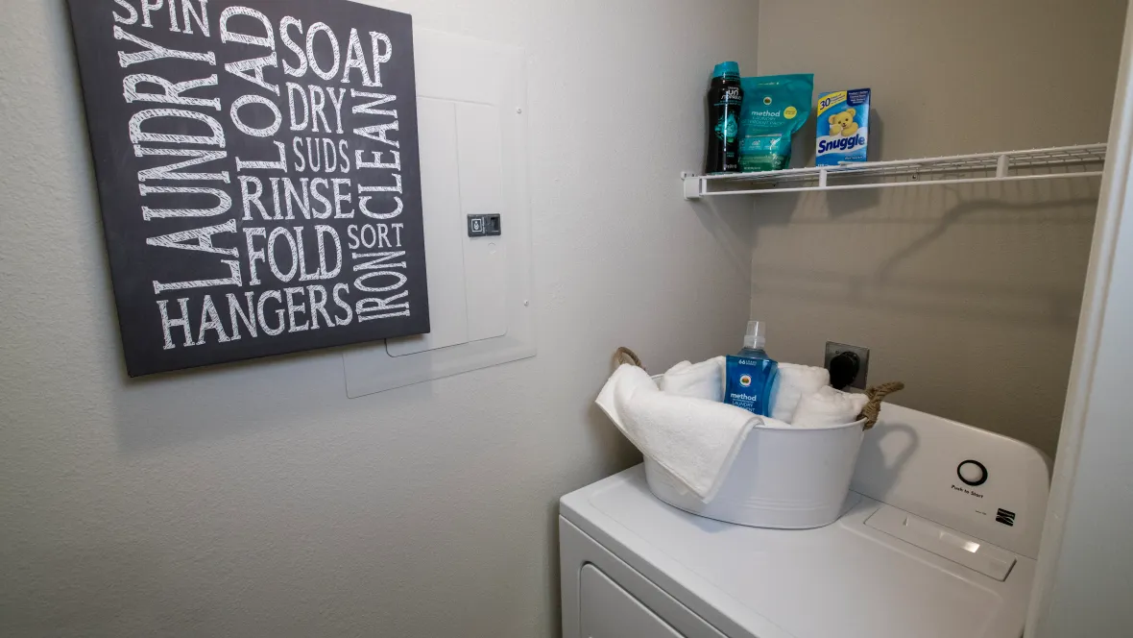Available Apartments
| Apt# | Starting At | Availability | Compare |
|---|
Prices and special offers valid for new residents only. Pricing and availability subject to change. *Additional Fees May Apply
Choose from Our Spacious Cabot Apartment Floor Plans
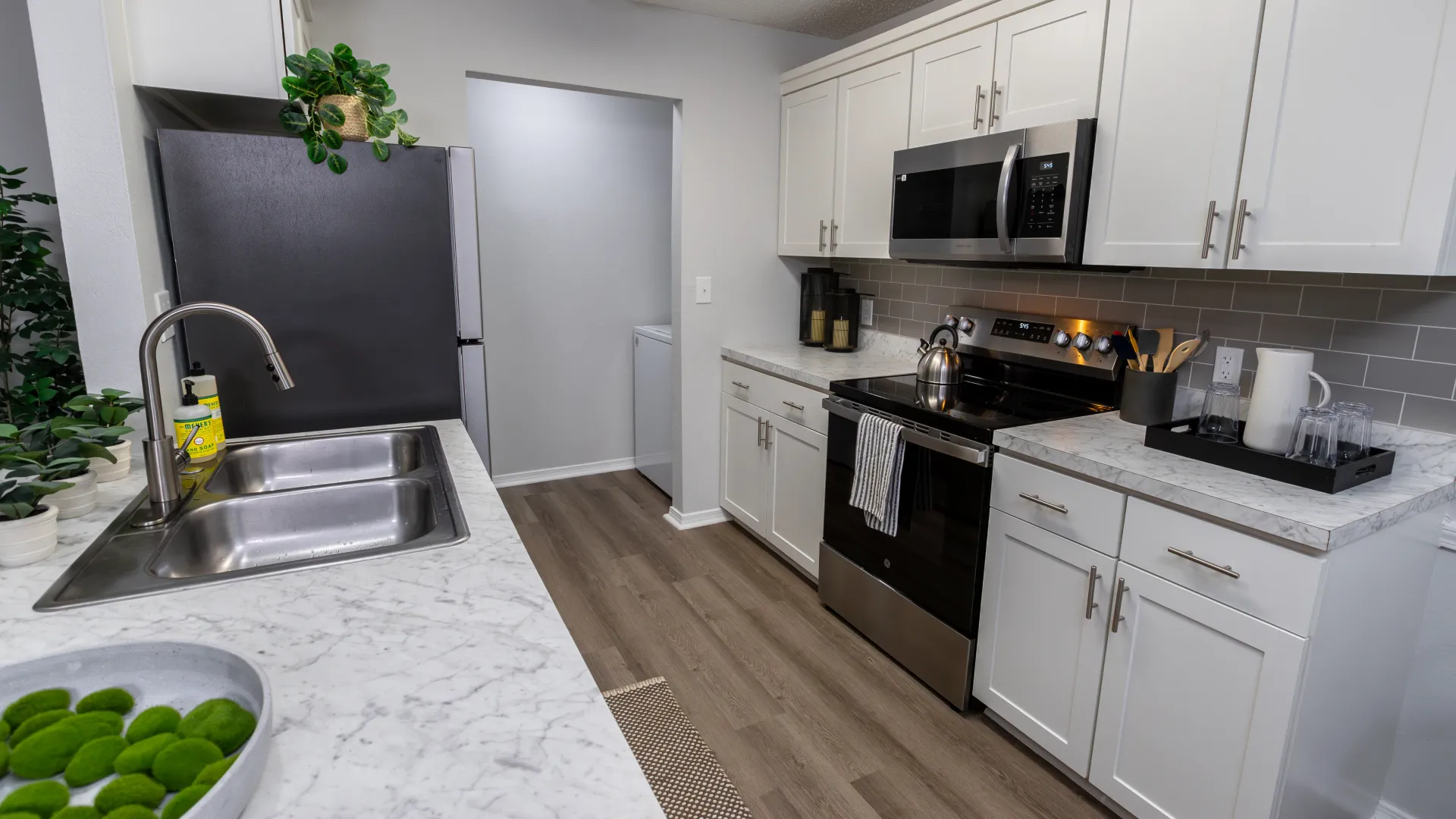
Choose from a variety of open-concept floor plans with modern features.
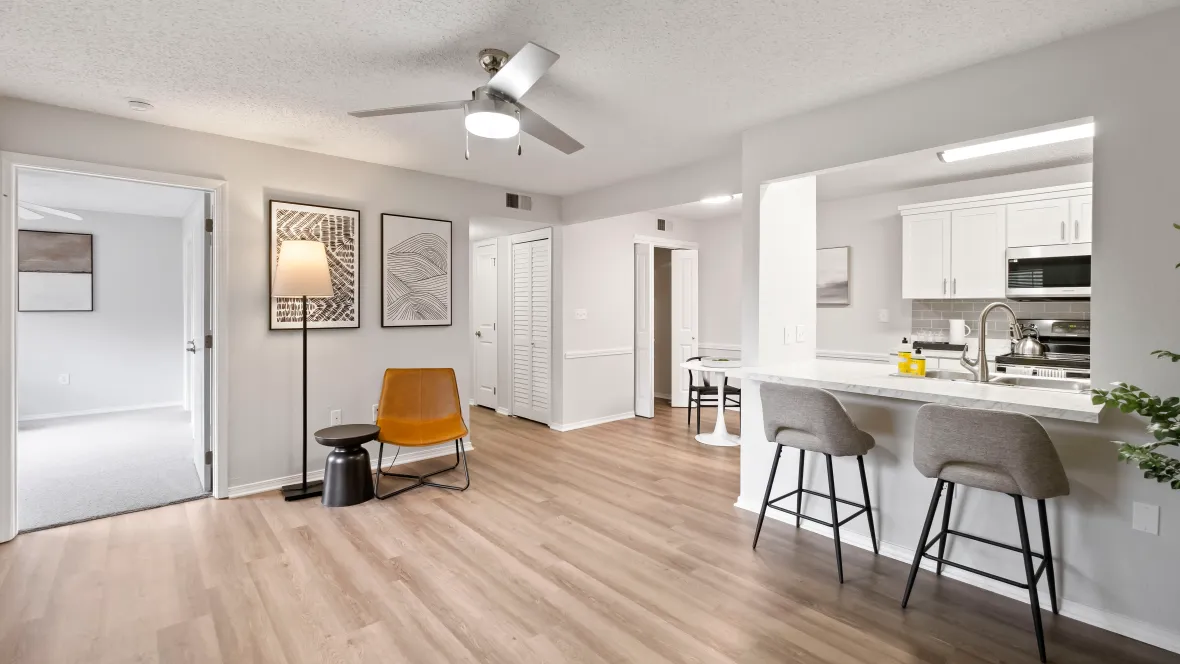
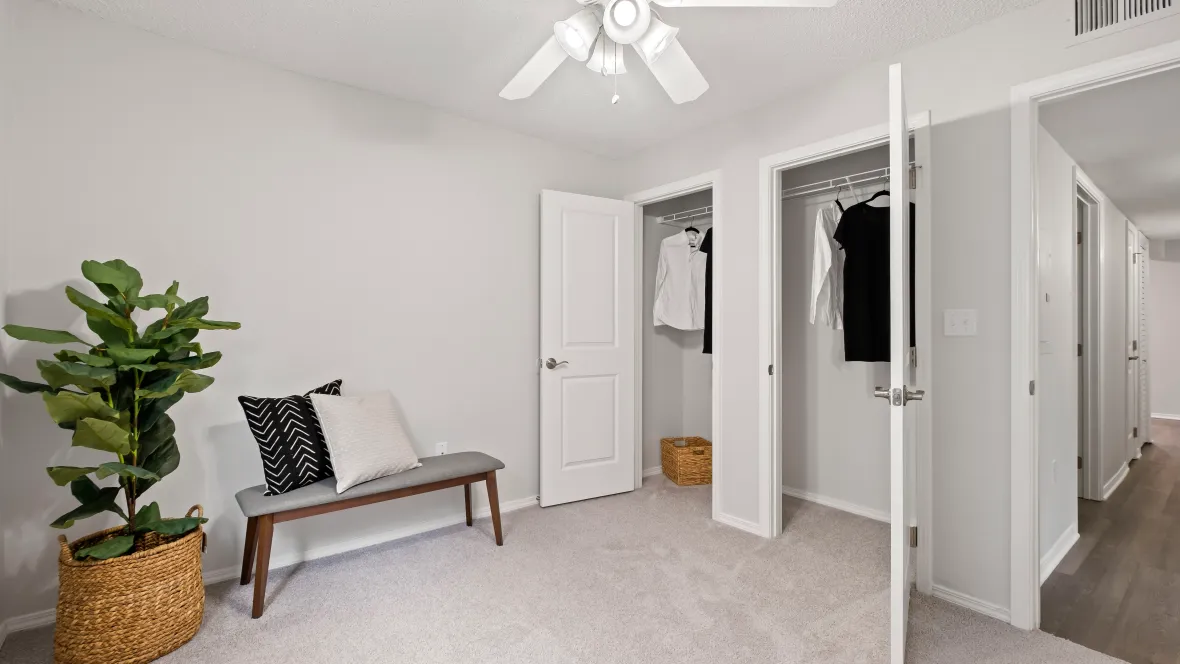
Choose from Our Spacious Cabot Apartment Floor Plans

Choose from a variety of open-concept floor plans with modern features.


Apartment Features
- Storage
- Full Size Washer Dryer
- 2nd Floor
- Wood-Style Blinds
- USB Outlet
- Kitchen Island.
- Stainless Steel Appliances.
- Screened Patio
- Desert Gray Backsplash
- Carrara Inspired Countertops
- White Shaker Cabinets
- Pantry Storage
*Additional Fees May Apply
Explore other floor plans
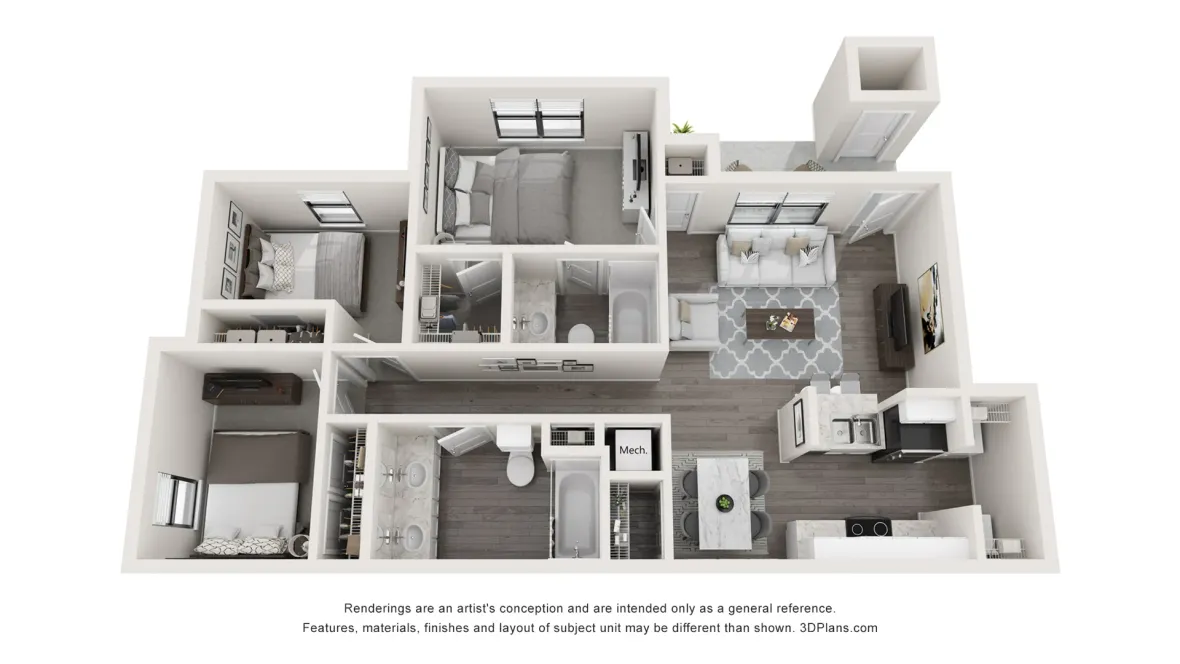
The Plaza
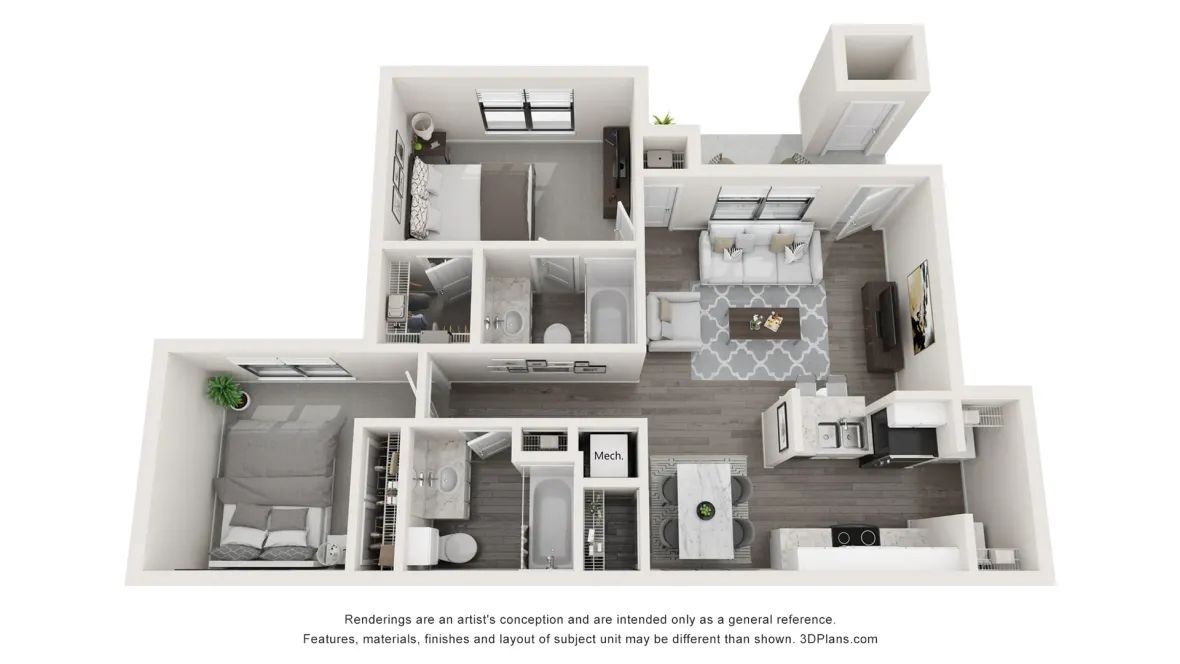
The Boulevard
Explore the Lifestyle and Community of The Avenue Apartments
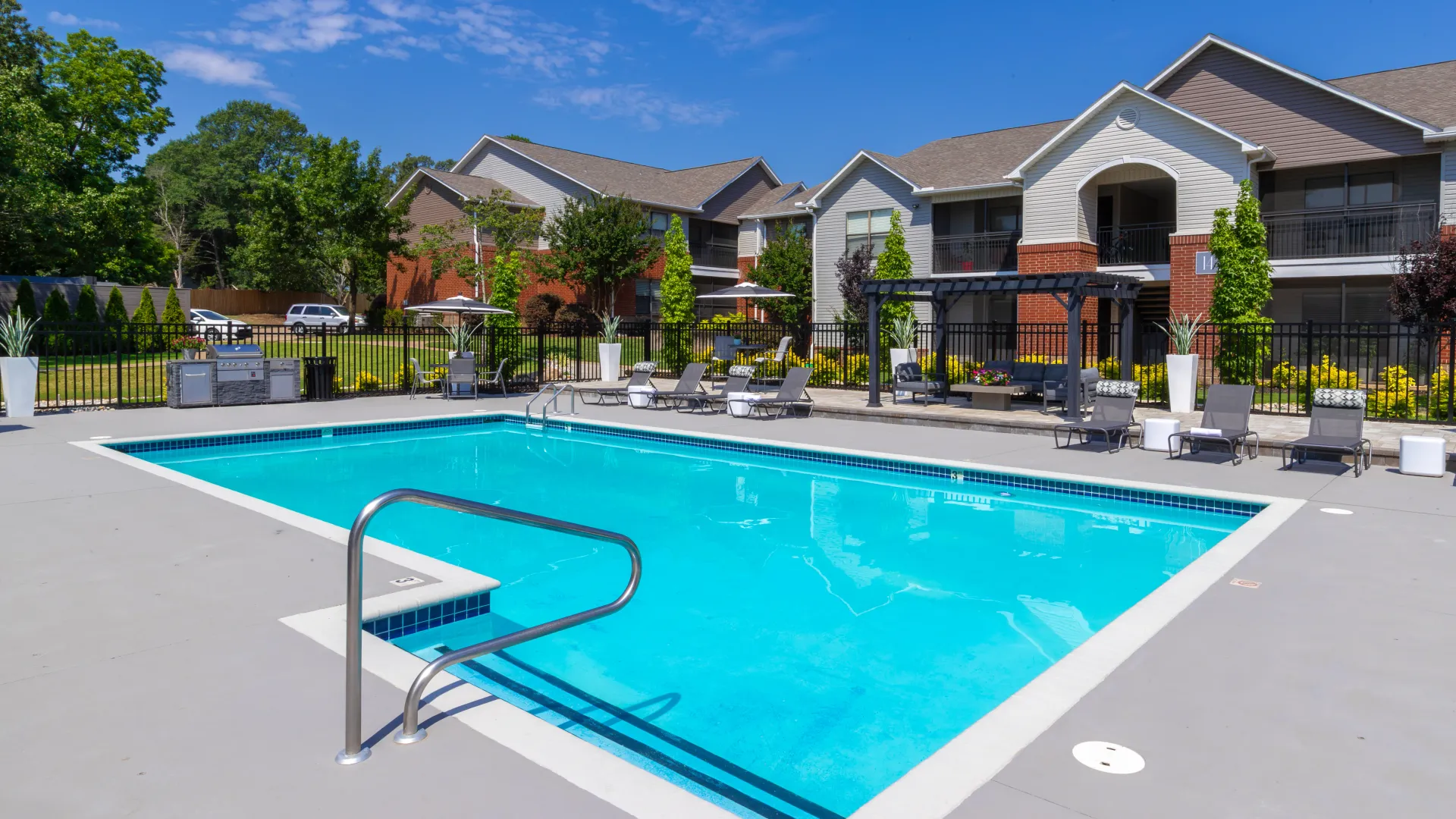
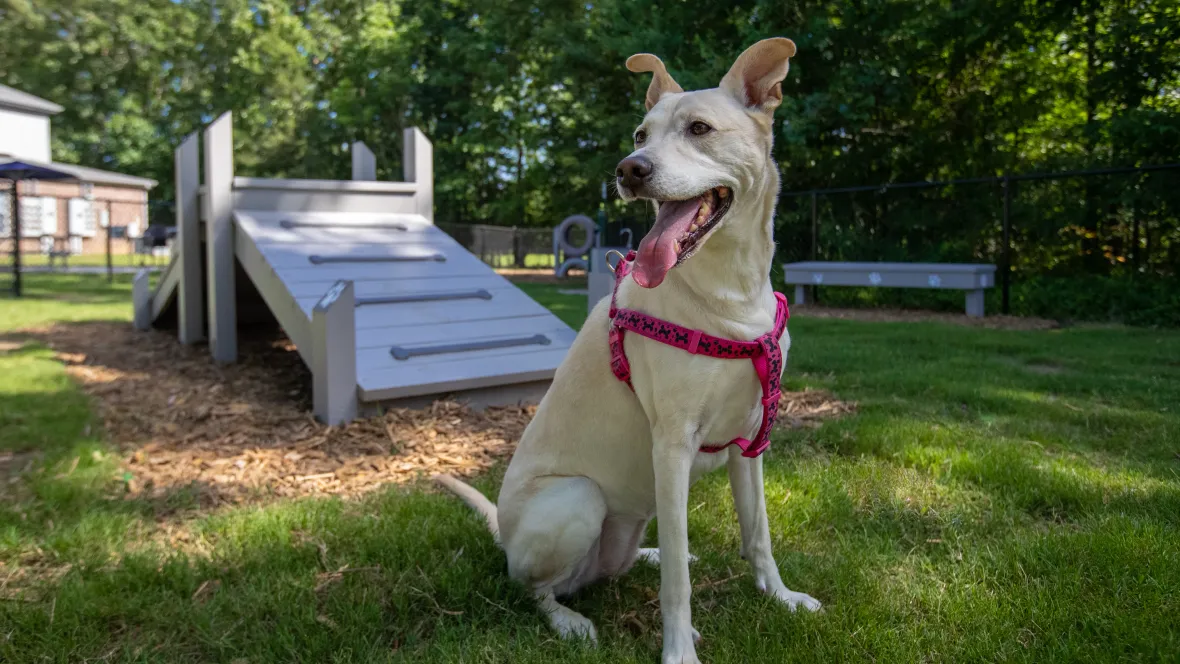
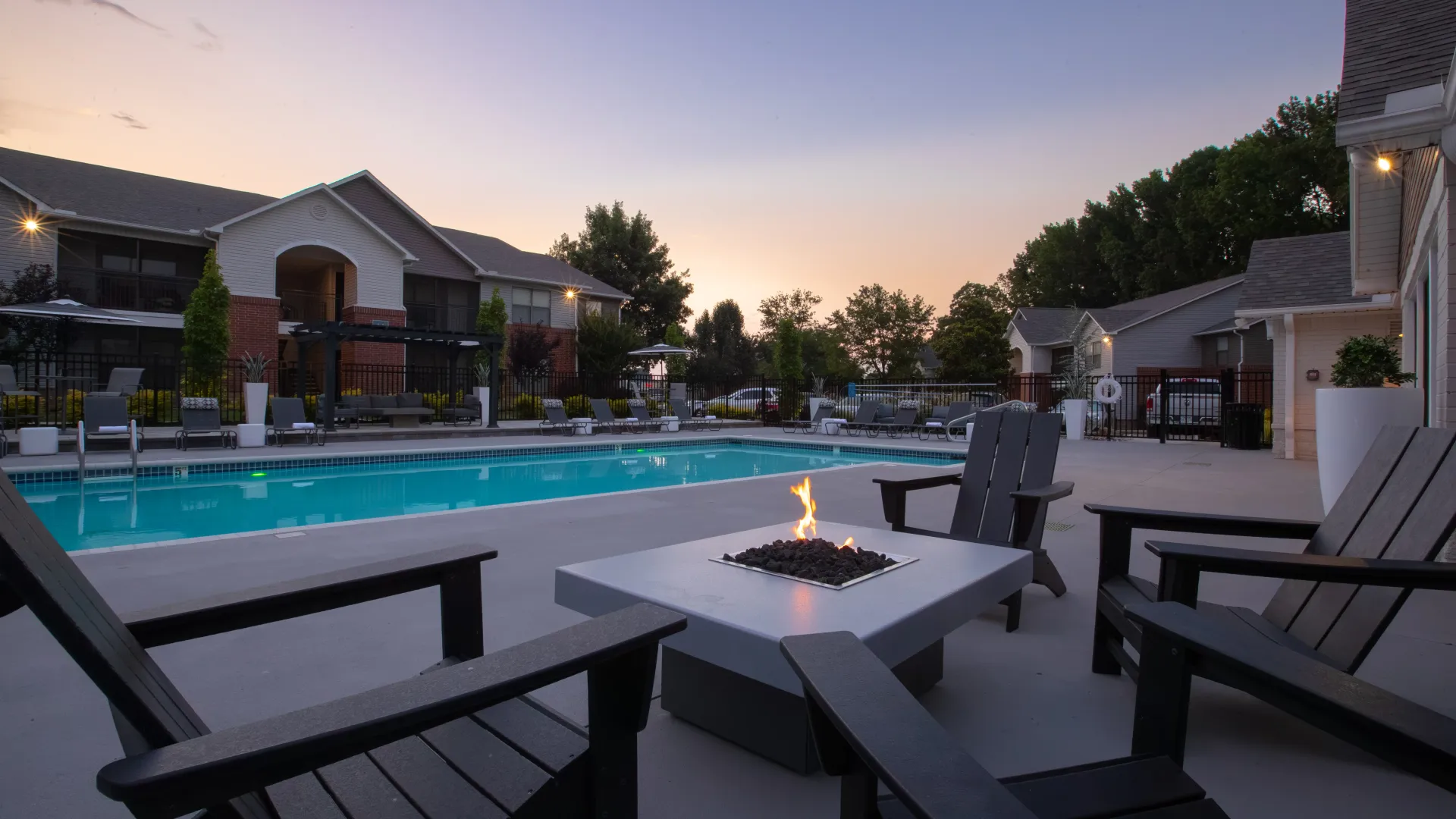
Monday
8:30 AM - 5:30 PM
Tuesday
8:30 AM - 5:30 PM
Wednesday
8:30 AM - 5:30 PM
Thursday
8:30 AM - 5:30 PM
Friday
8:30 AM - 5:30 PM
Saturday
Closed
Sunday
Closed
300 Chapel Ridge Dr, Cabot, AR 72023
*This community is not owned or operated by Aspen Square Management Inc., it is owned and operated by an affiliate of Aspen. This website is being provided as a courtesy for the benefit of current and future residents.

