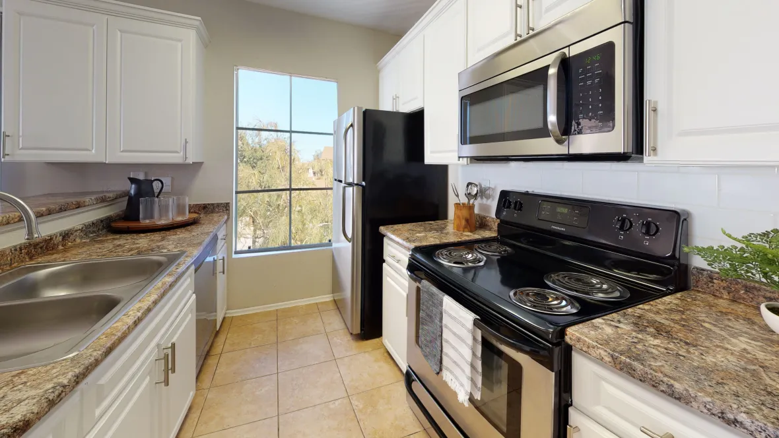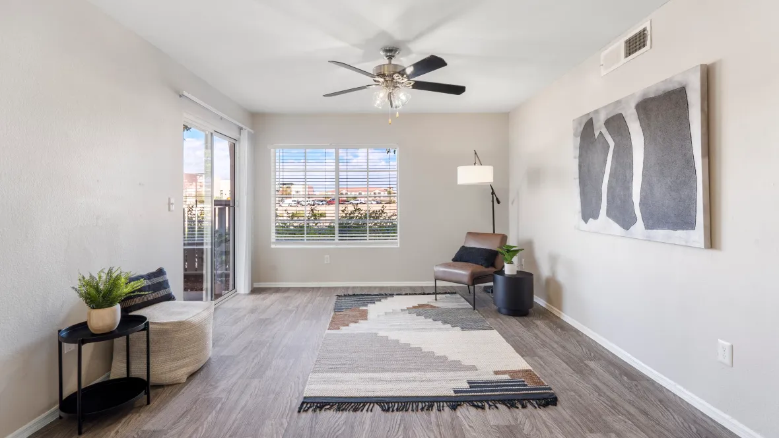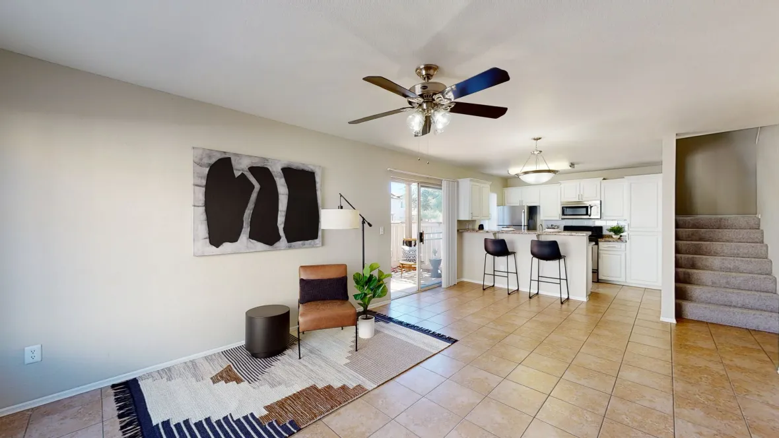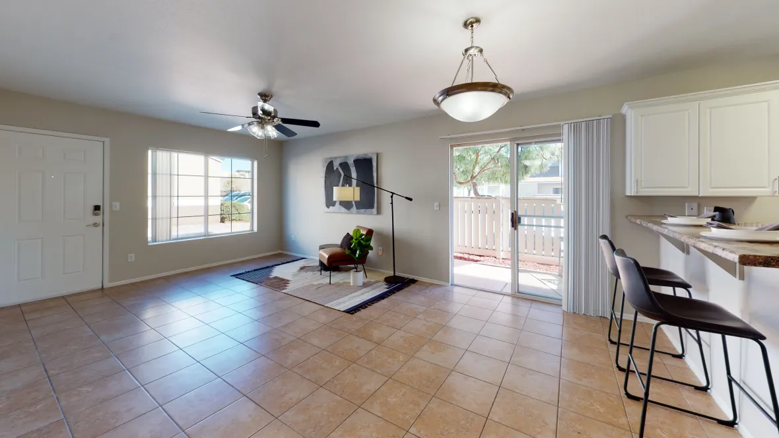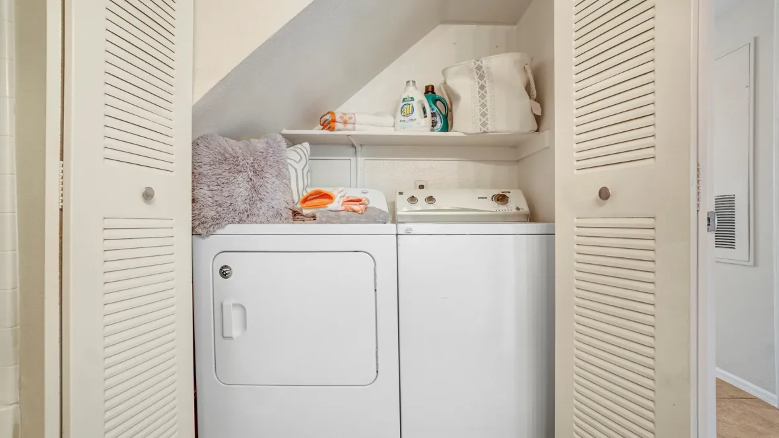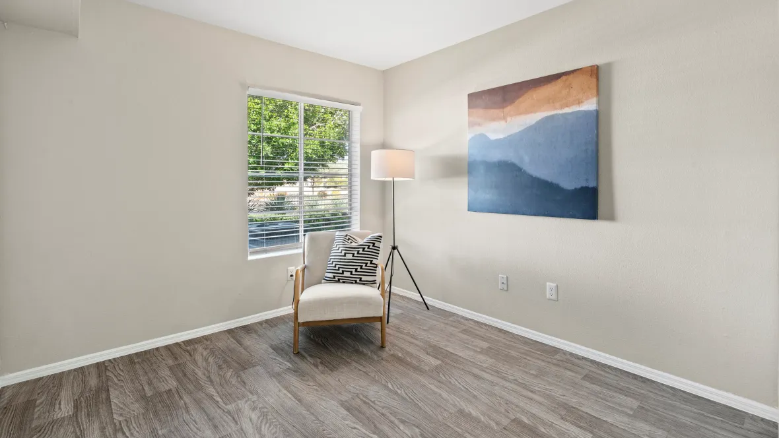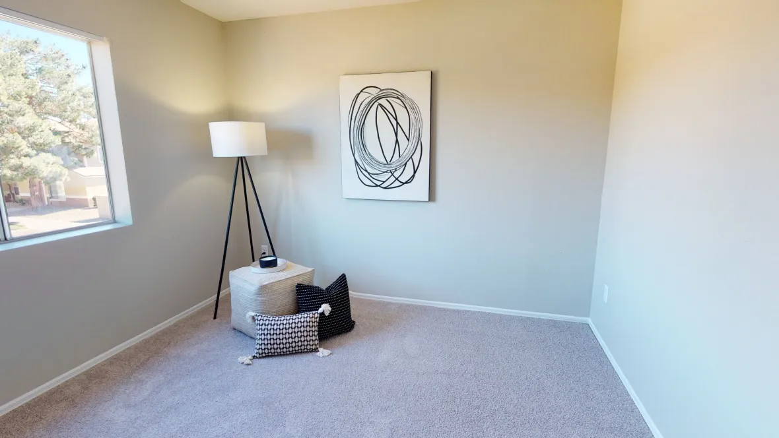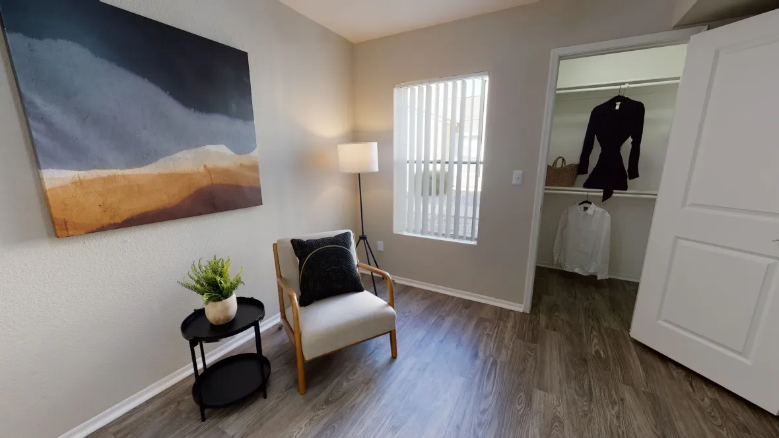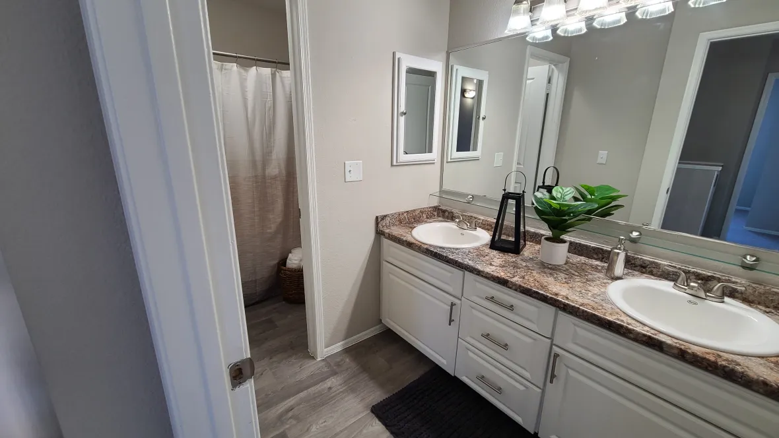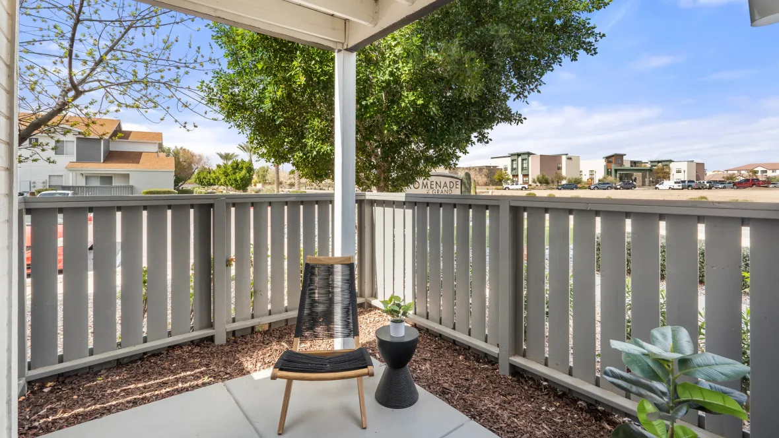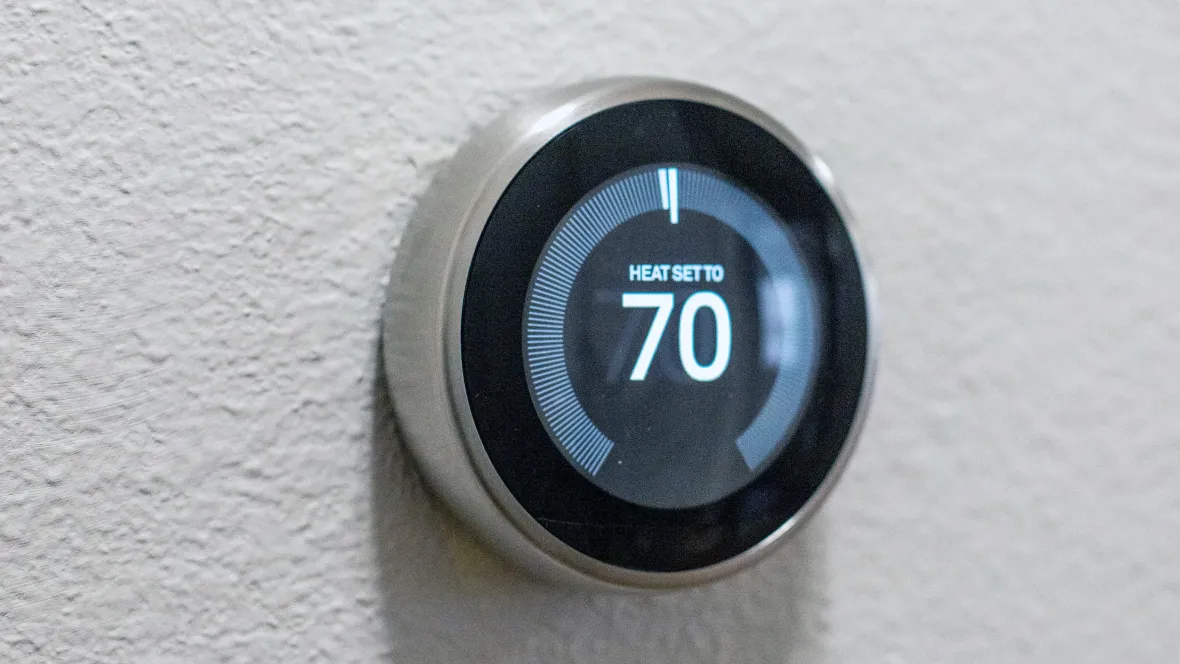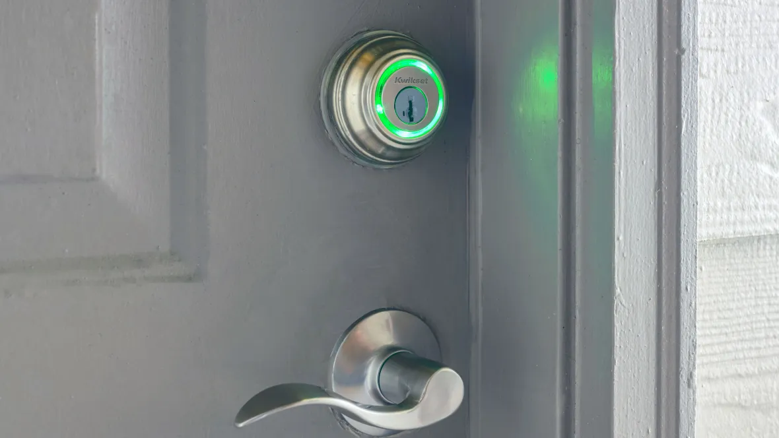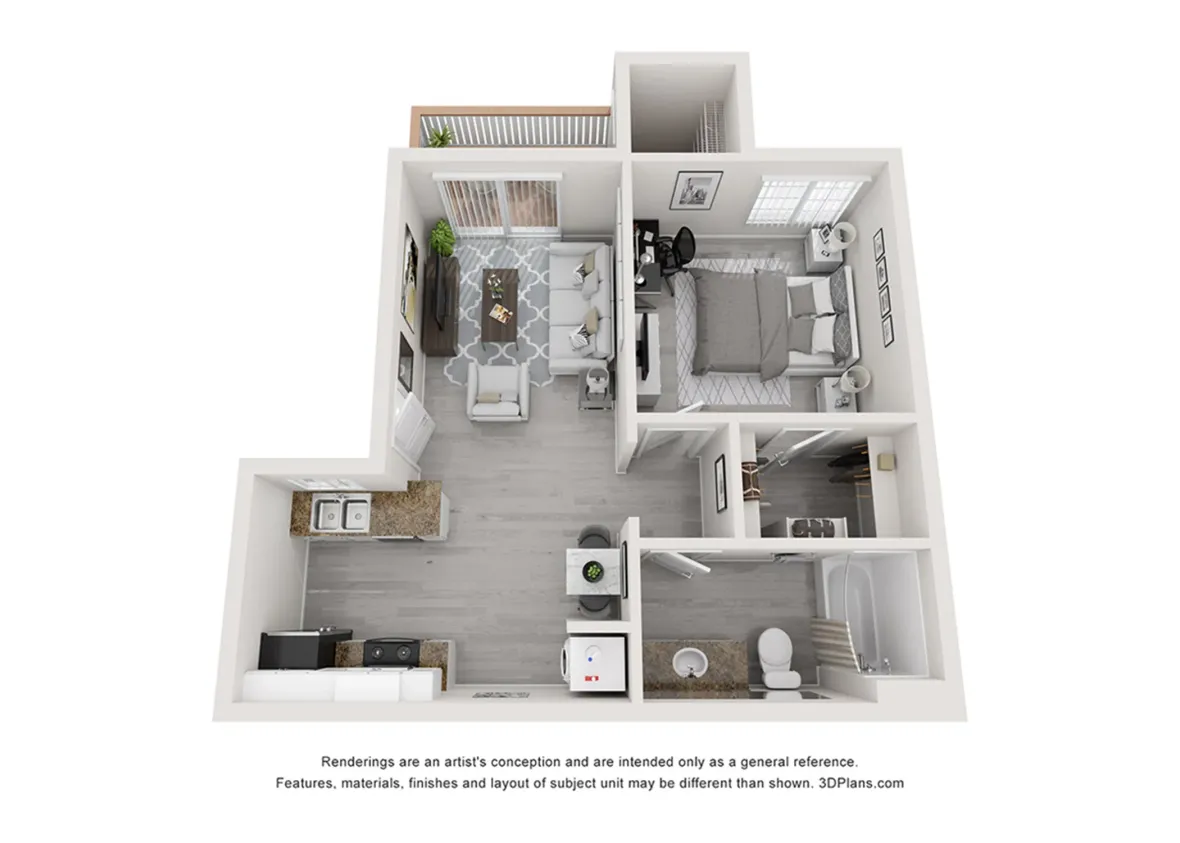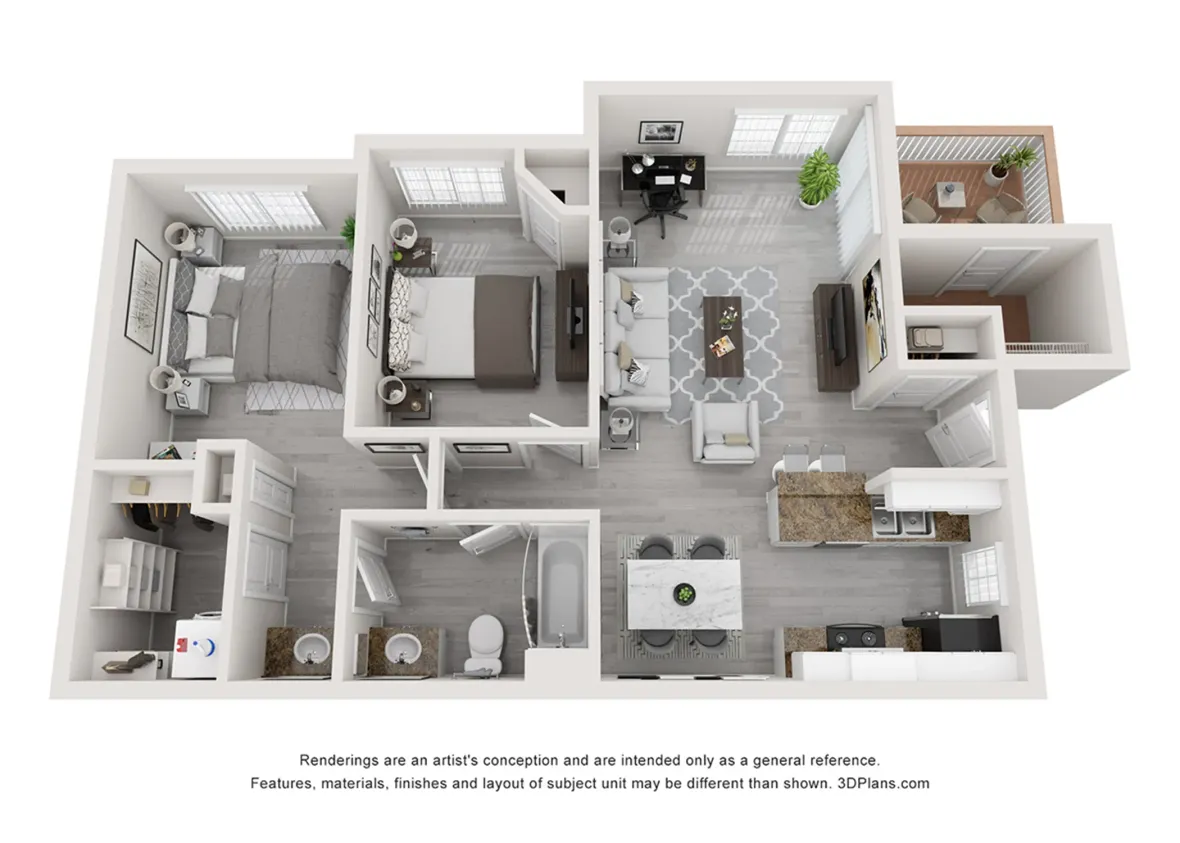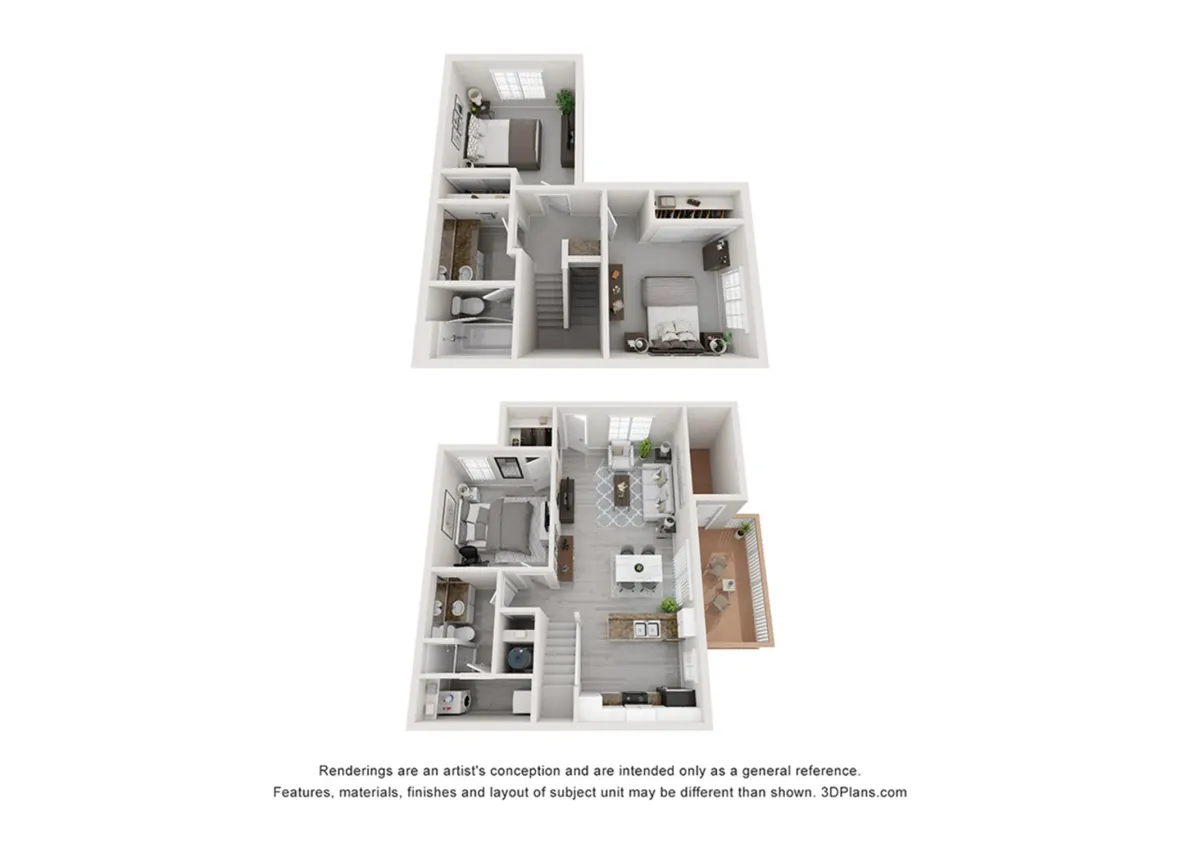Spacious 1, 2, 3 & 4 Bedroom Apartments in Surprise
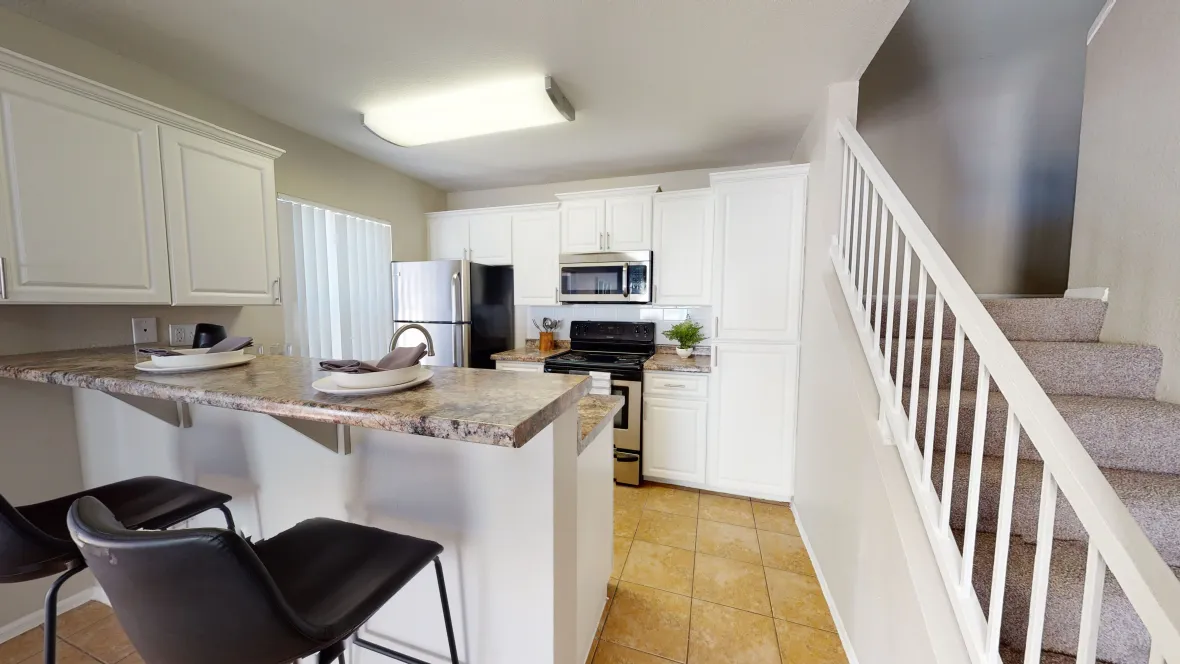
Open-Concept Apartments Designed for Comfort
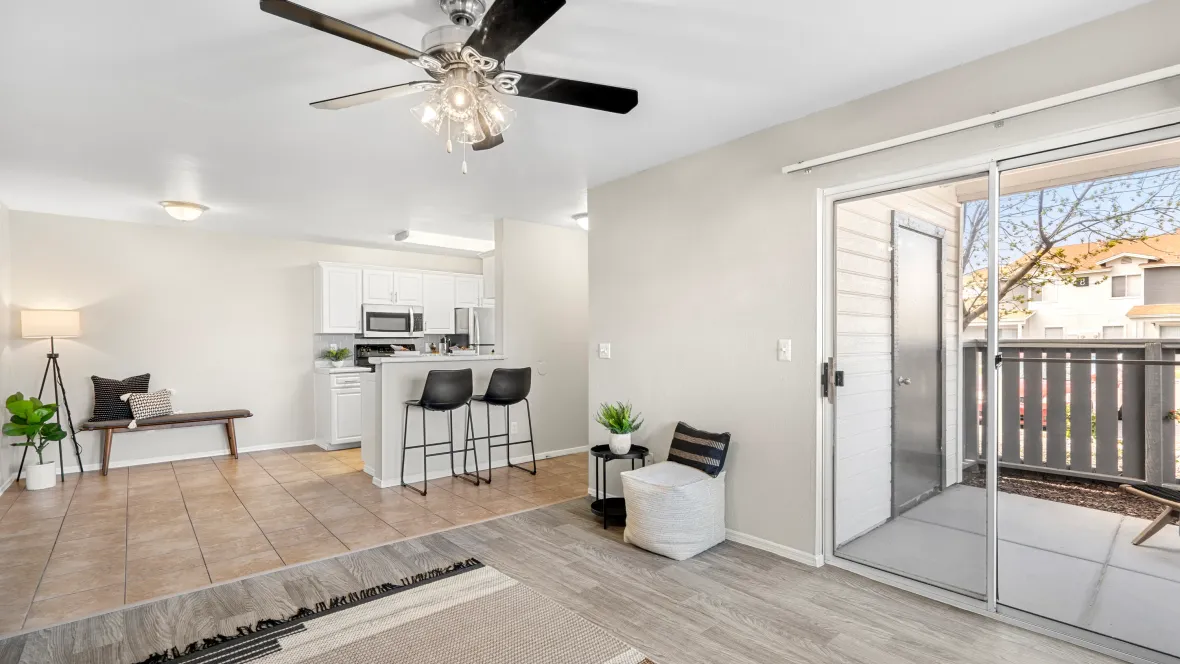
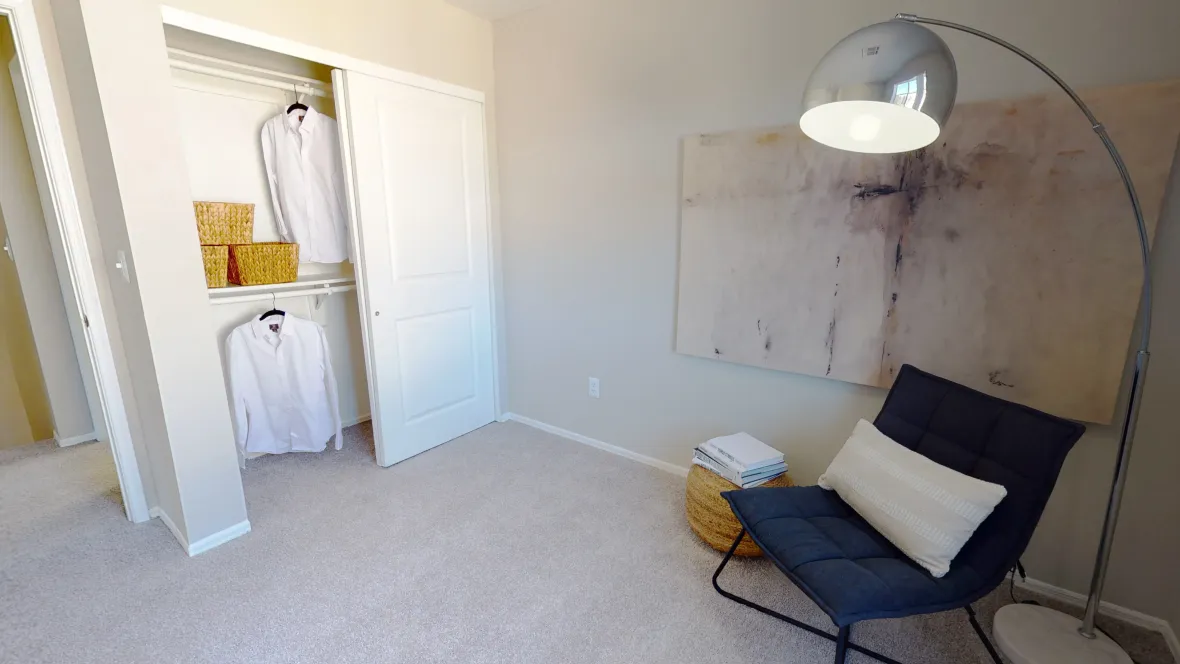
Spacious 1, 2, 3 & 4 Bedroom Apartments in Surprise

Open-Concept Apartments Designed for Comfort


Explore other floor plans
Discover a Welcoming Community with Resort-Style Perks
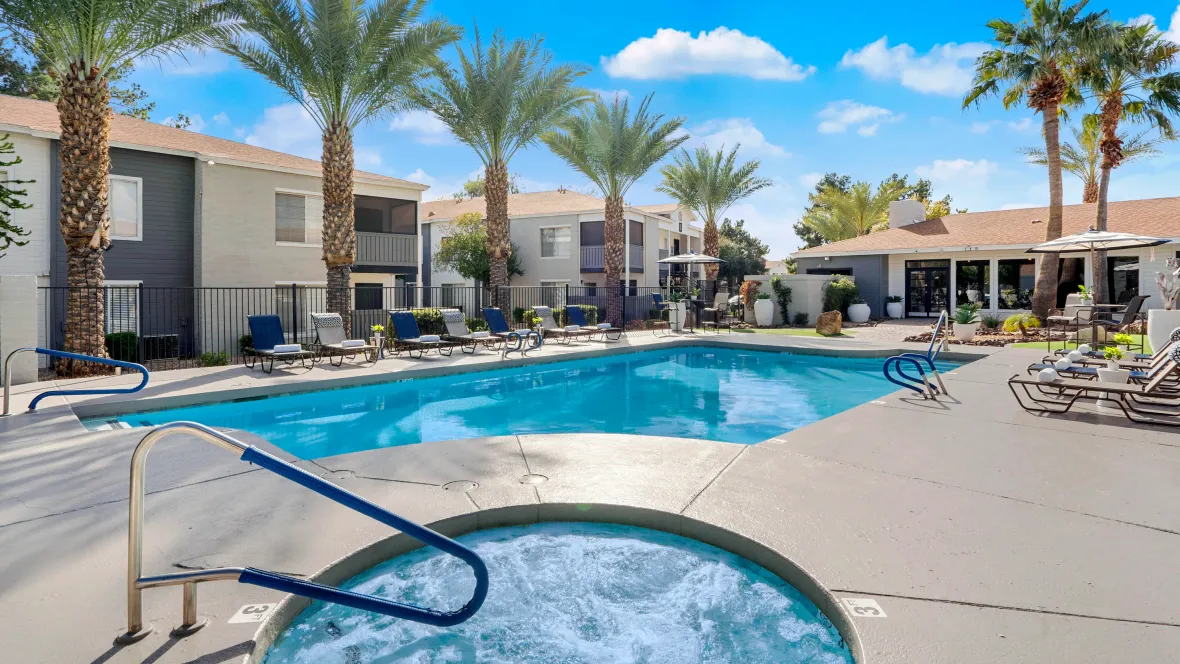
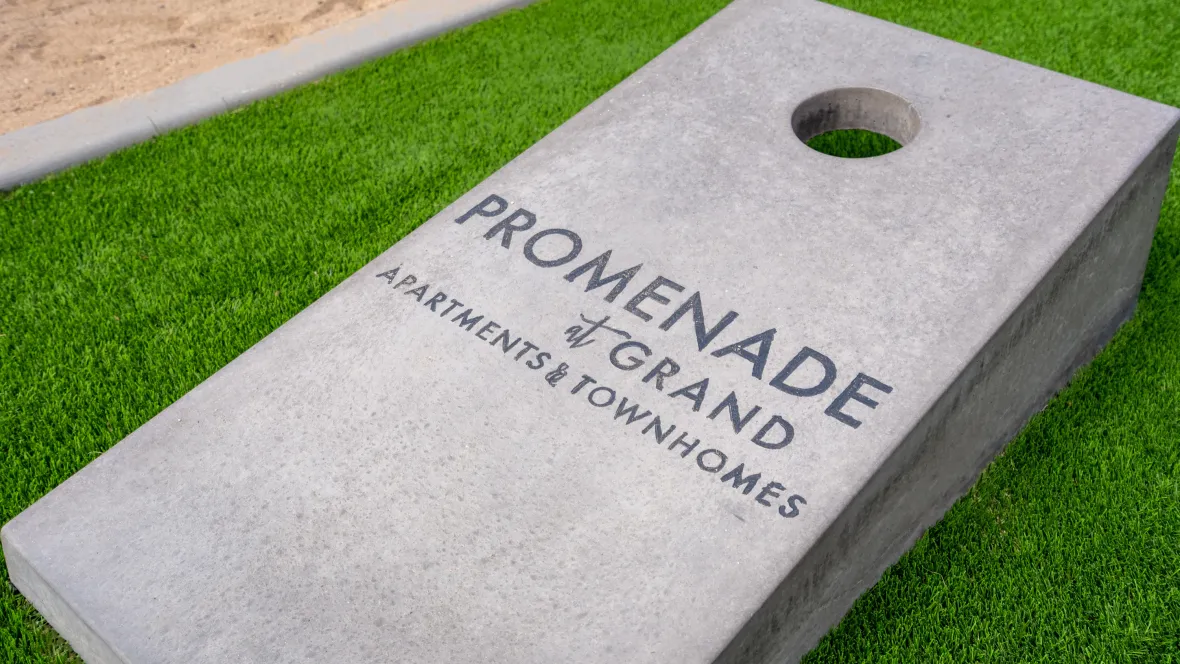
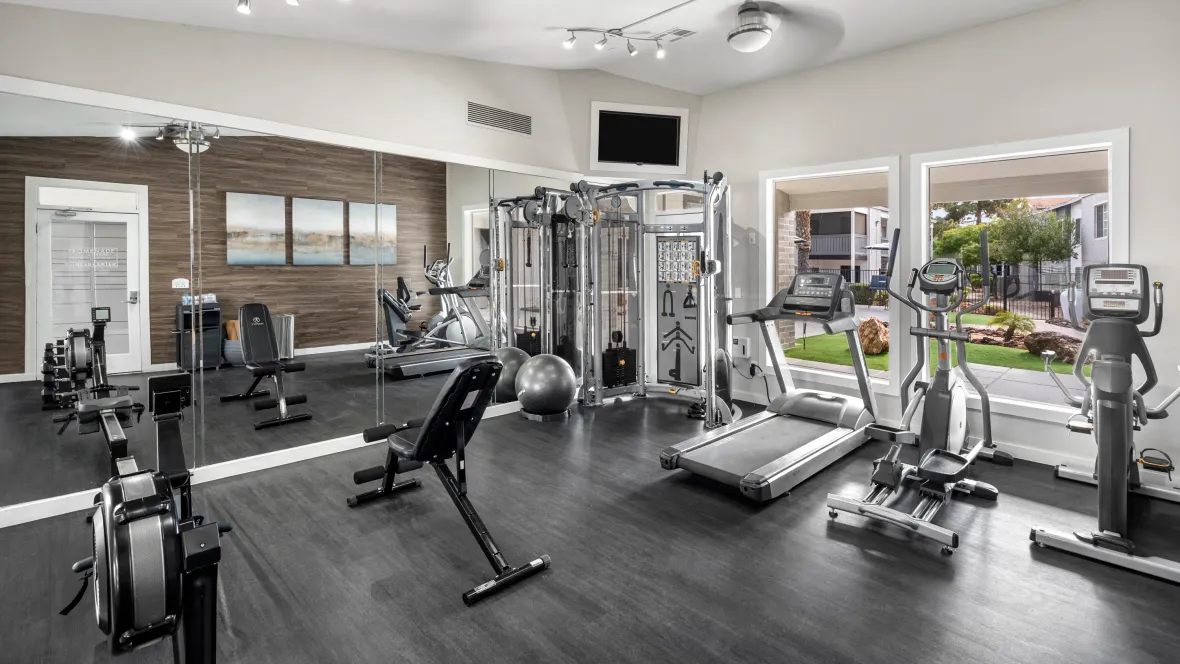
Monday
8:00 AM - 5:30 PM
Tuesday
8:00 AM - 5:30 PM
Wednesday
8:00 AM - 5:30 PM
Thursday
8:00 AM - 5:30 PM
Friday
8:00 AM - 5:30 PM
Saturday
10:00 AM - 4:00 PM
Sunday
Closed
17927 N Parkview Pl, Surprise, AZ 85374-3441
*This community is not owned or operated by Aspen Square Management Inc., it is owned and operated by an affiliate of Aspen. This website is being provided as a courtesy for the benefit of current and future residents.

