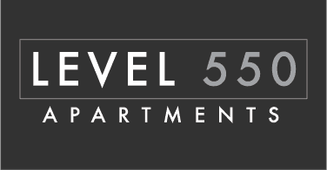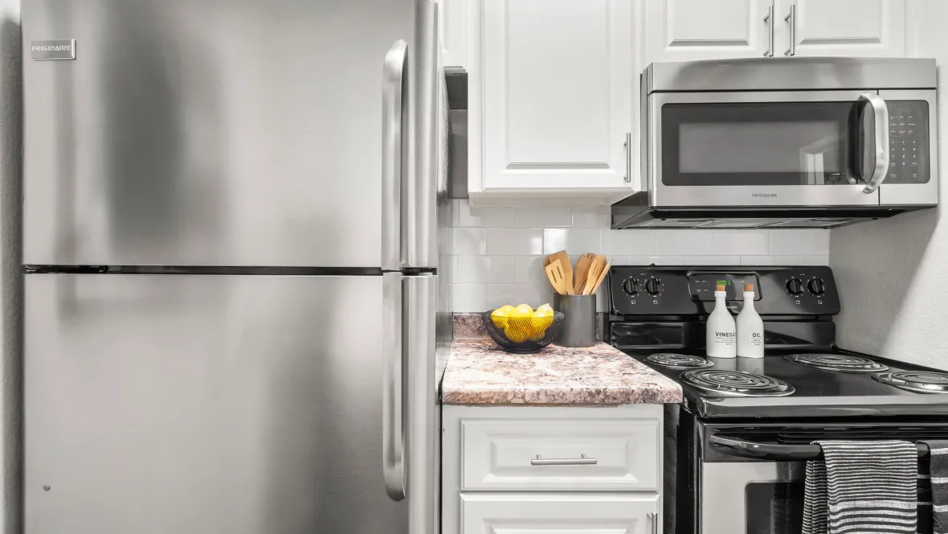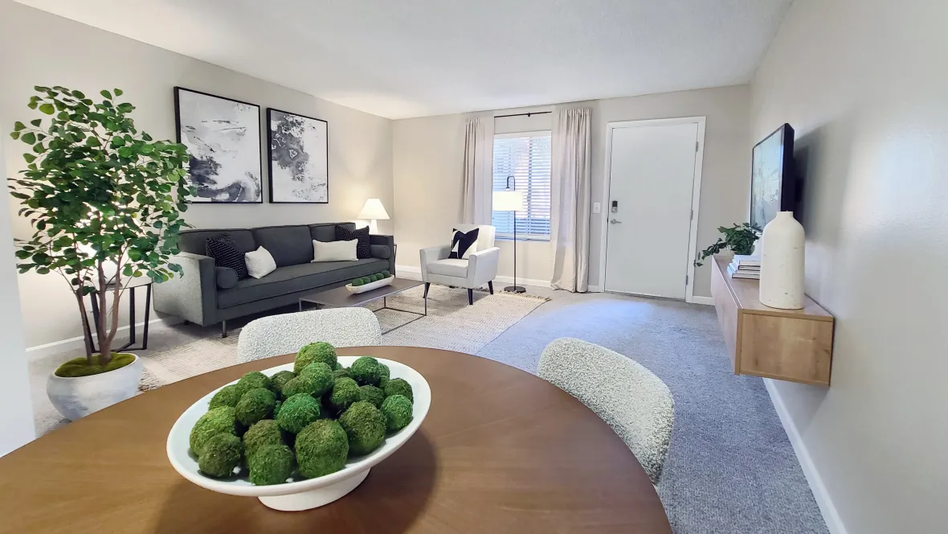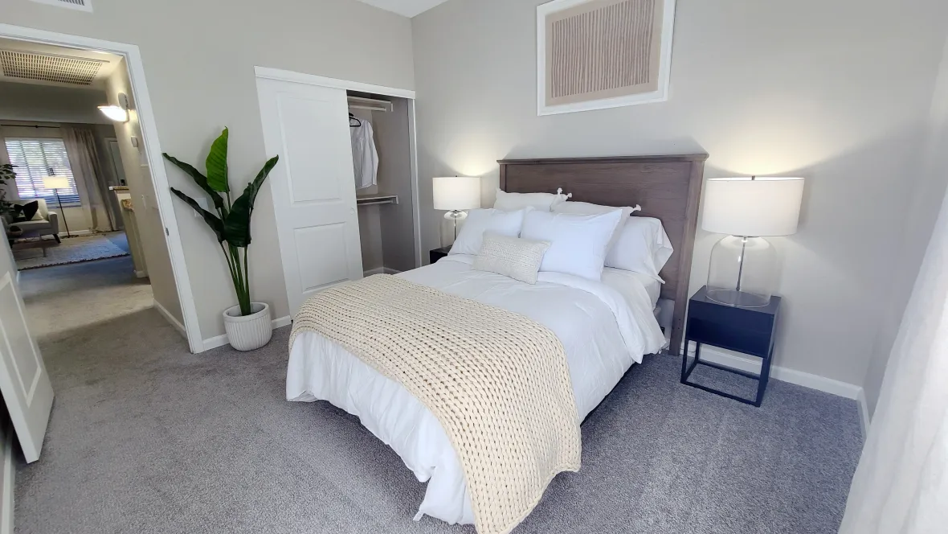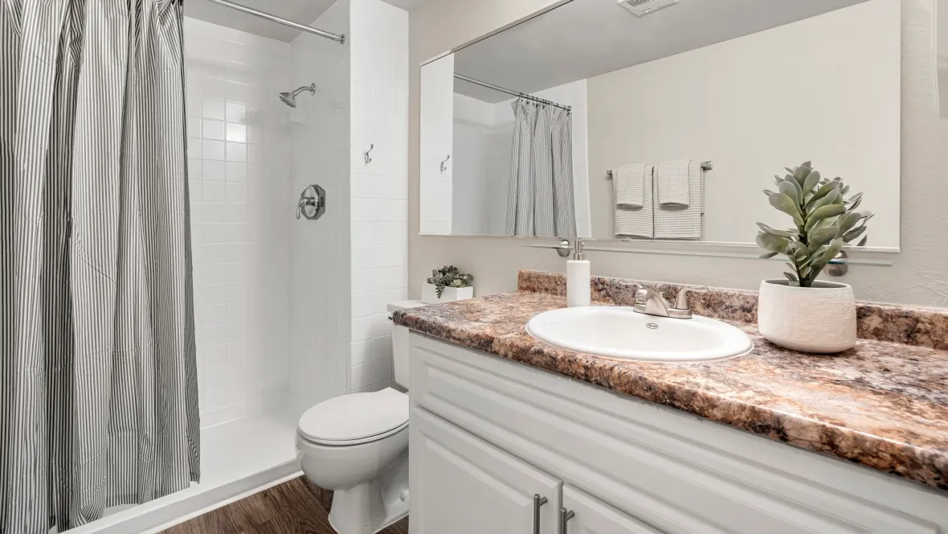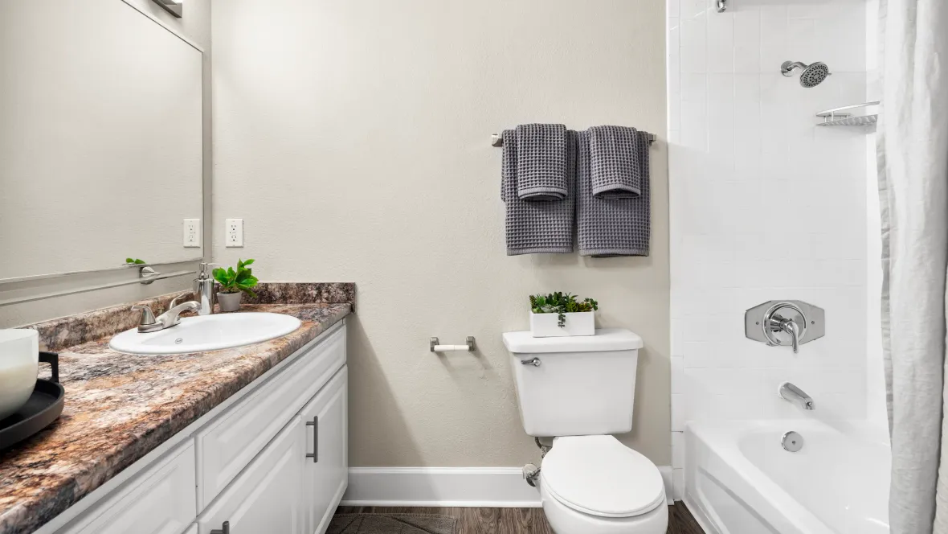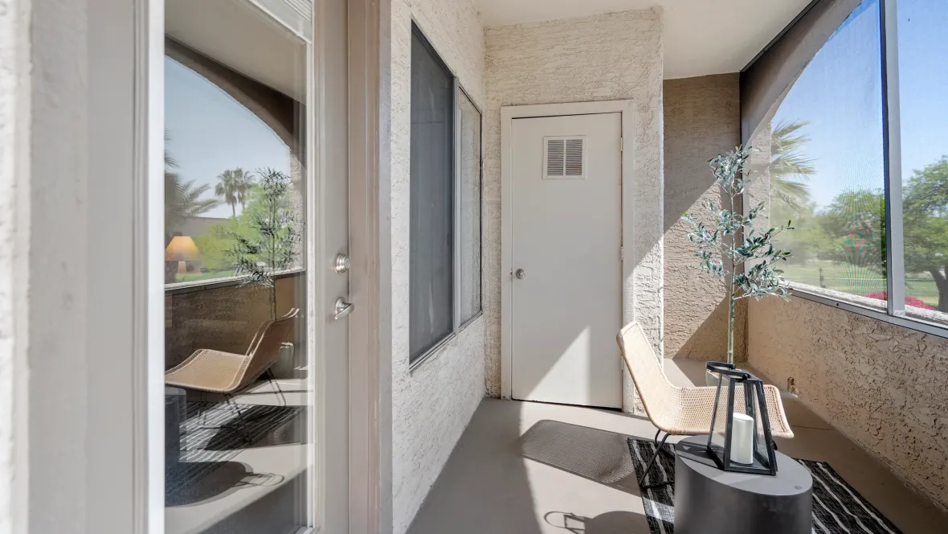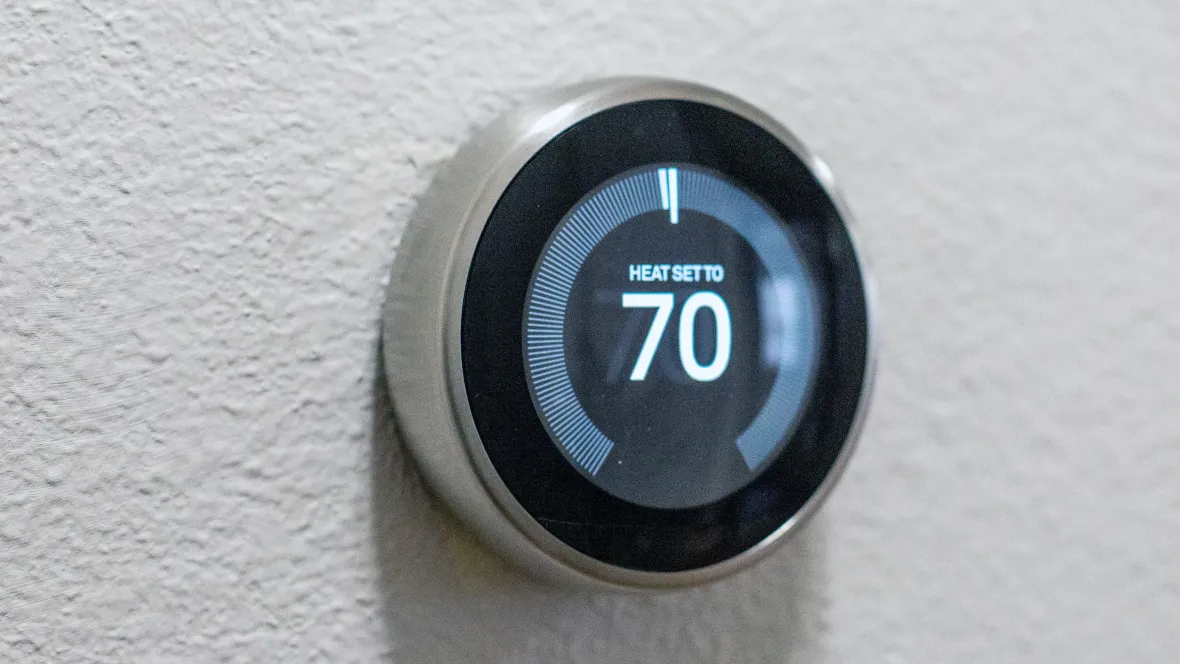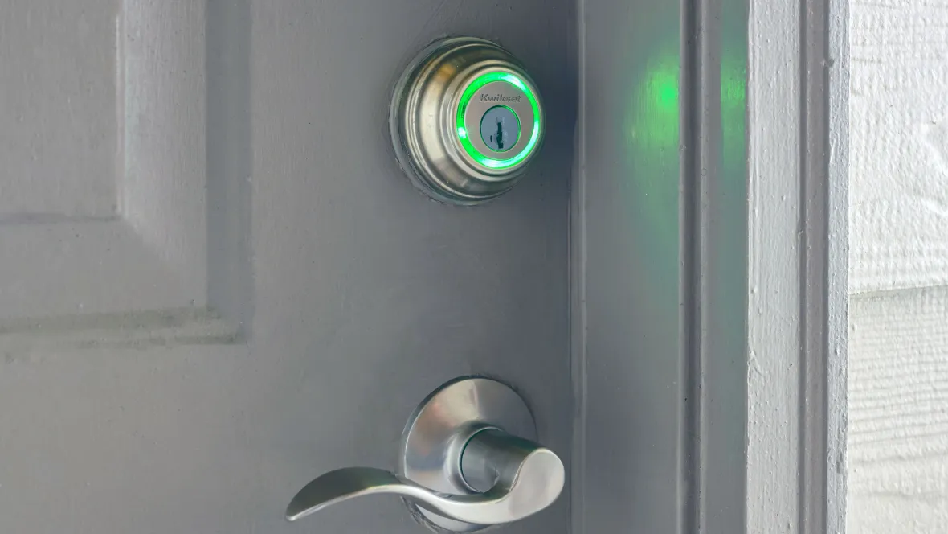Available Apartments
| Apt# | Starting At | Availability | Compare |
|---|
Prices and special offers valid for new residents only. Pricing and availability subject to change. *Additional Fees May Apply
Browse Our Spacious One- & Two-Bedroom Options
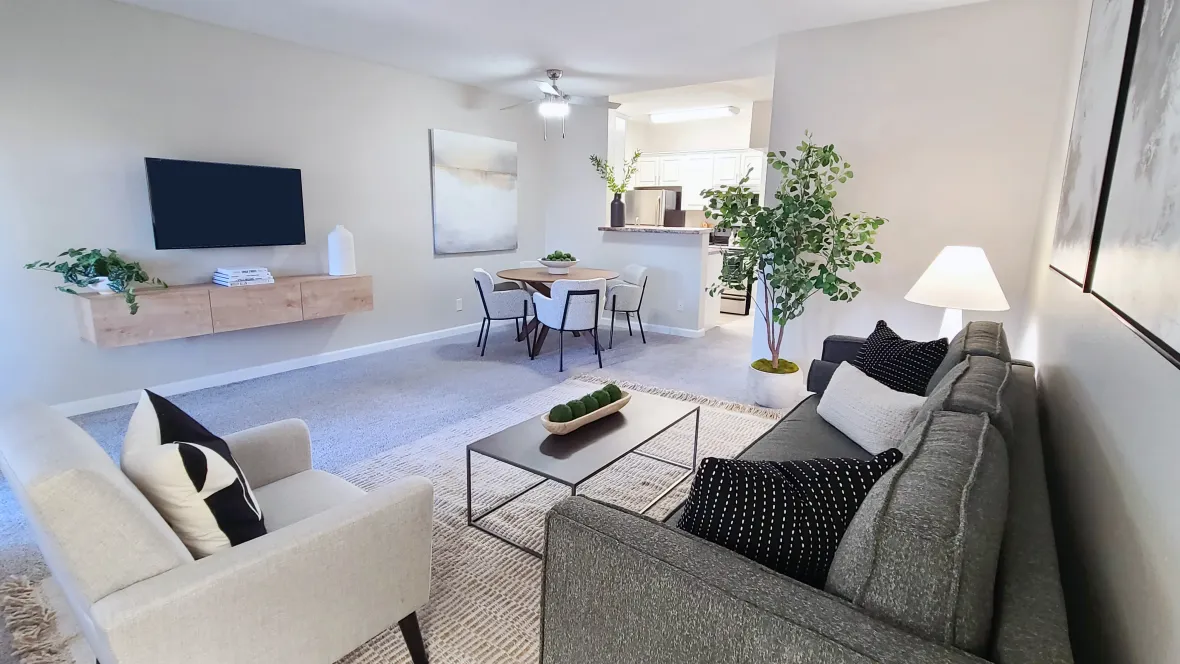
Modern touches in every corner.
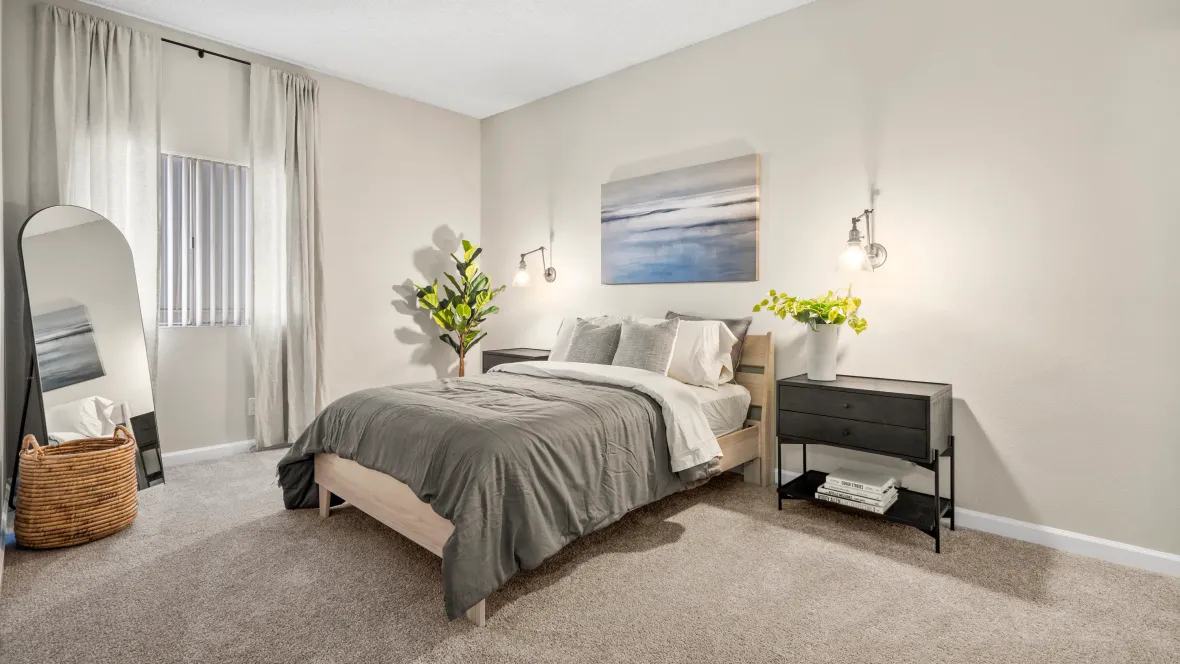
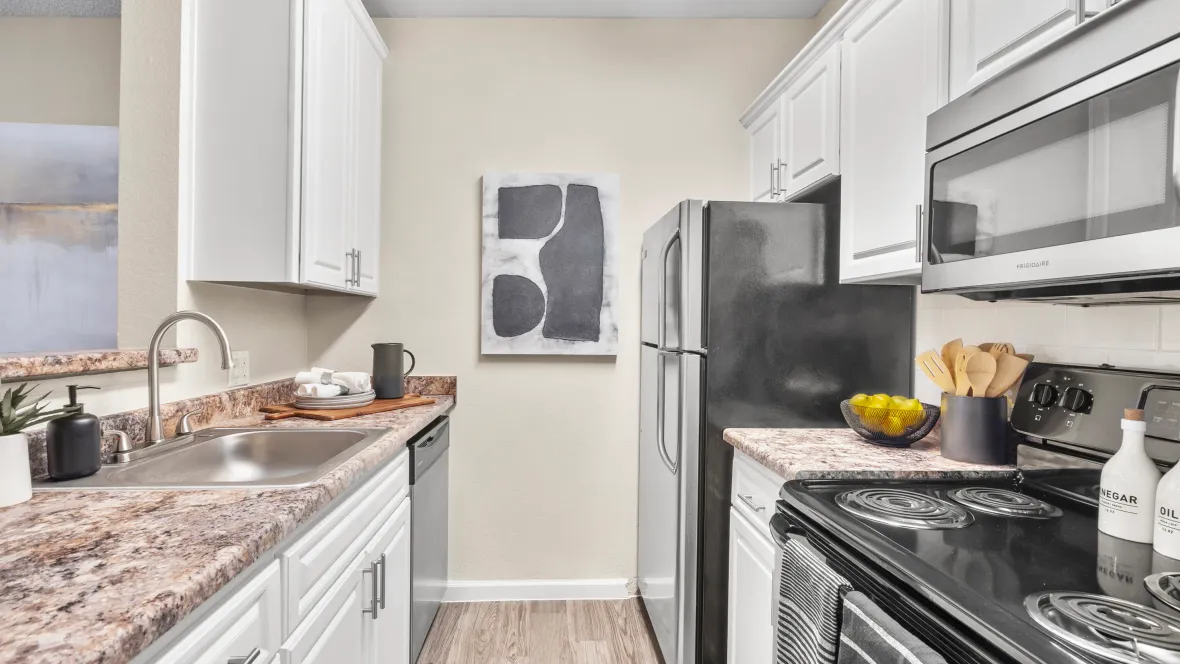
Browse Our Spacious One- & Two-Bedroom Options

Modern touches in every corner.


Apartment Features
- 1st Floor
- White Cabinets
- Wood-Style Blinds
- Wood Style Floor
- Golden Mascarella Countertops
- Stainless Steel Appliances.
- Smart Home Package
- Smart Doorbell
- Washer Dryer Front Load
*Additional Fees May Apply
Explore other floor plans
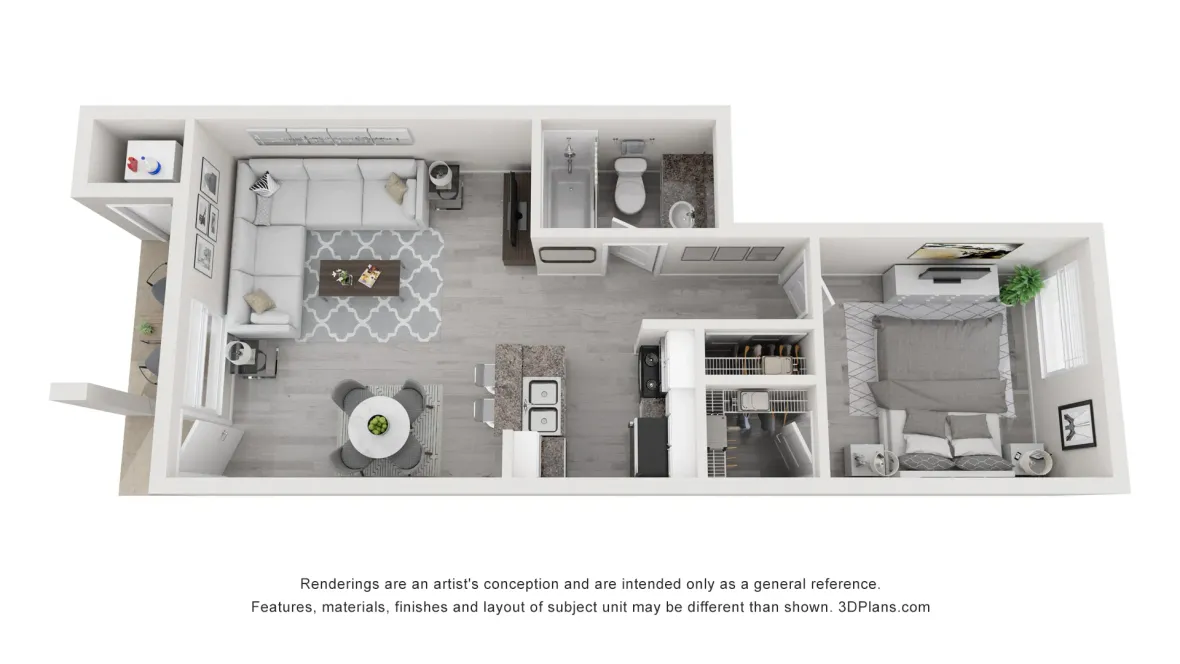
The Tempe
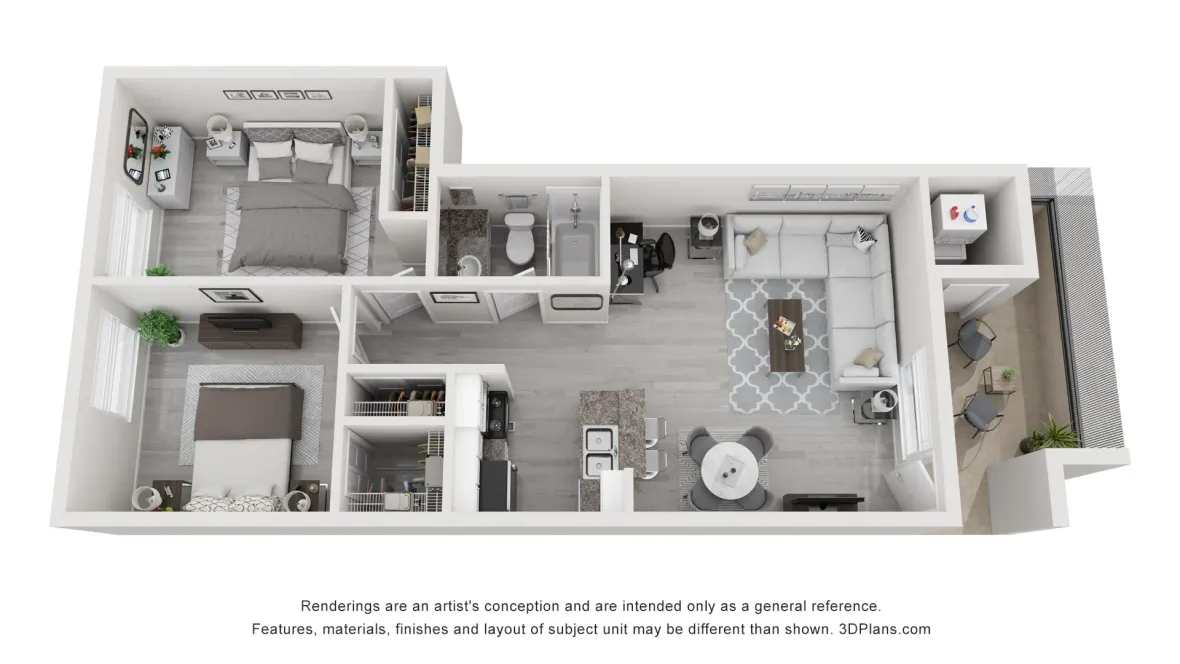
The Scottsdale
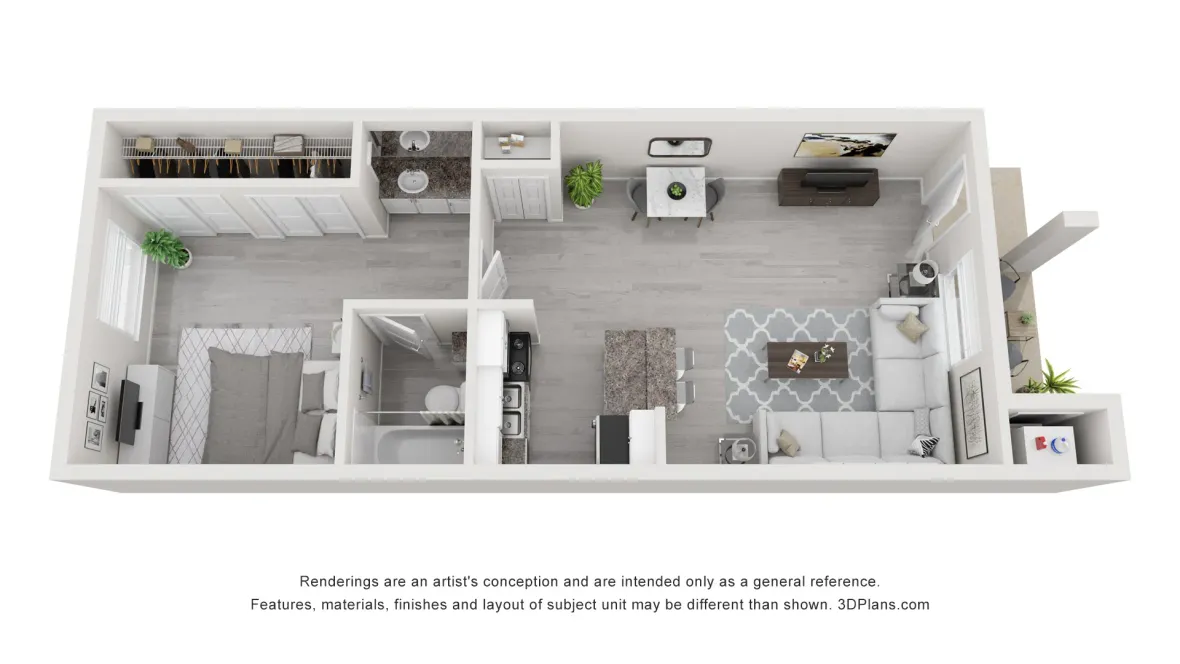
The Chandler
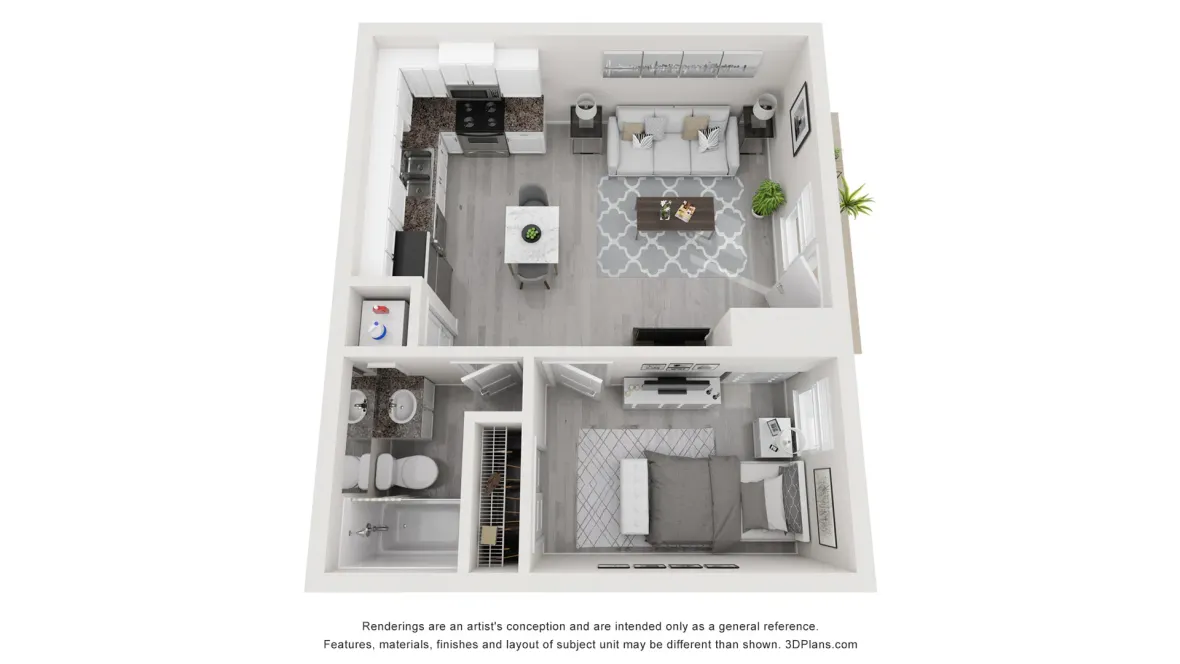
The Avondale
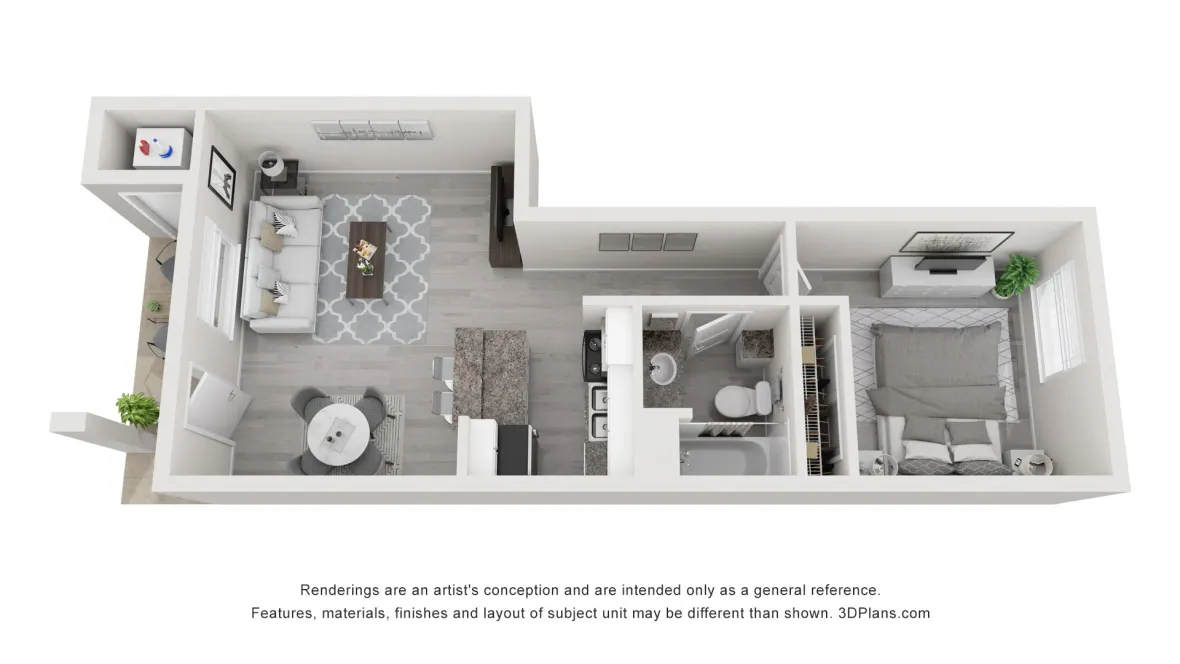
The Glendale
Come Home to Level 550 Apartments
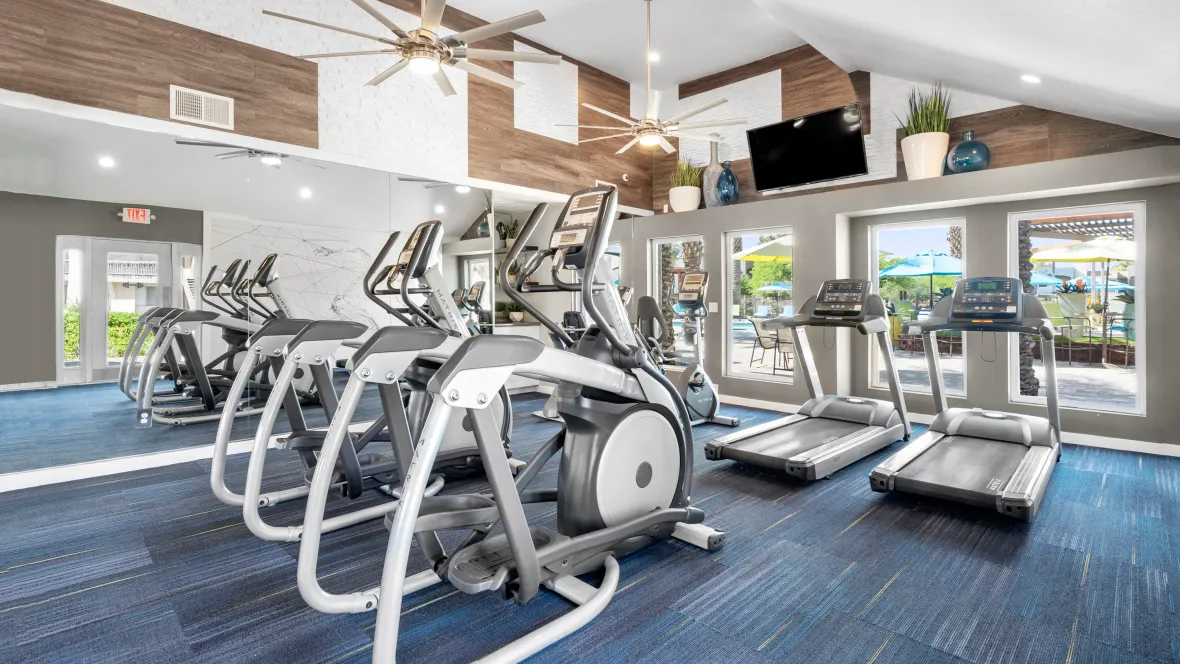
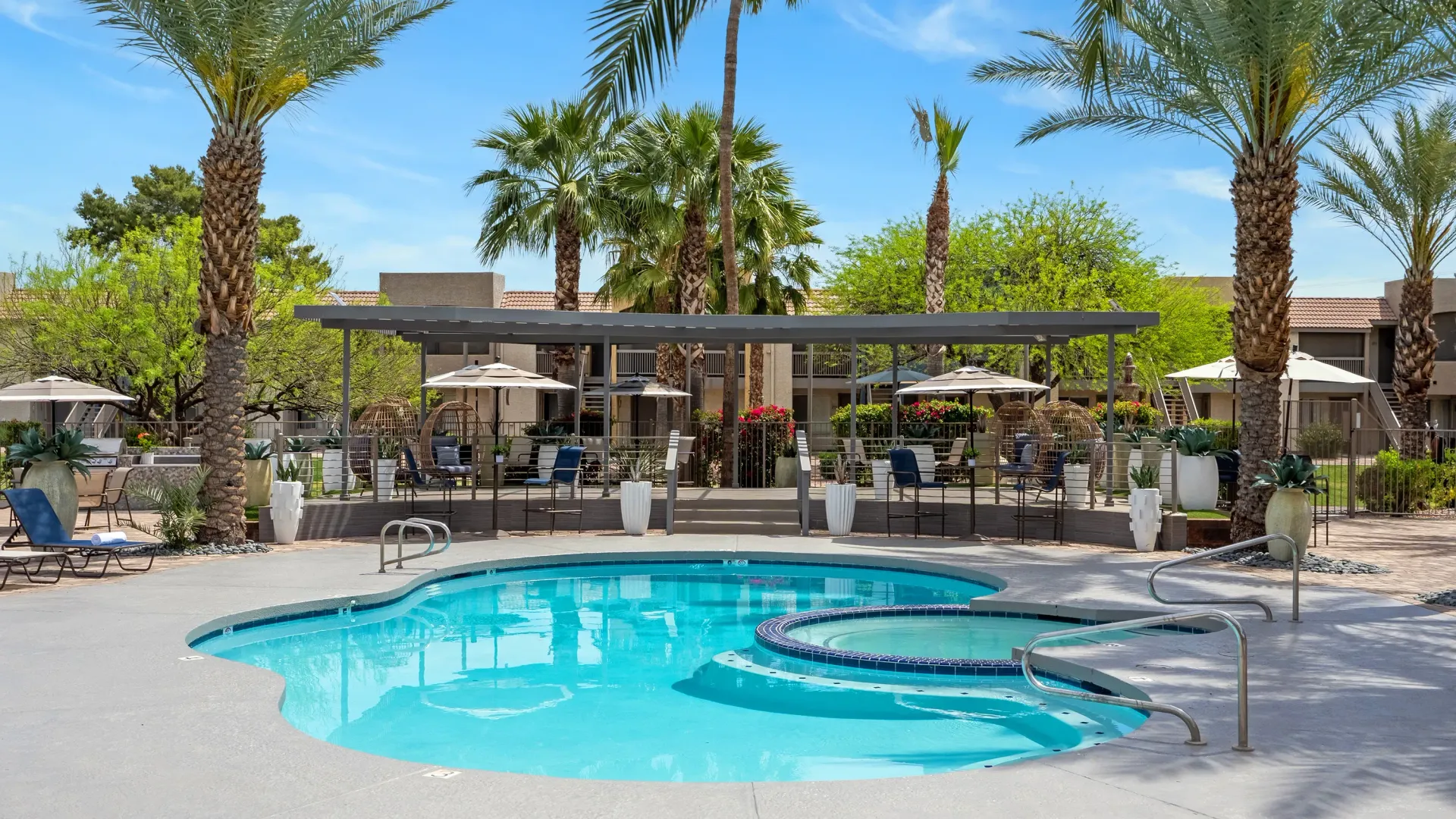
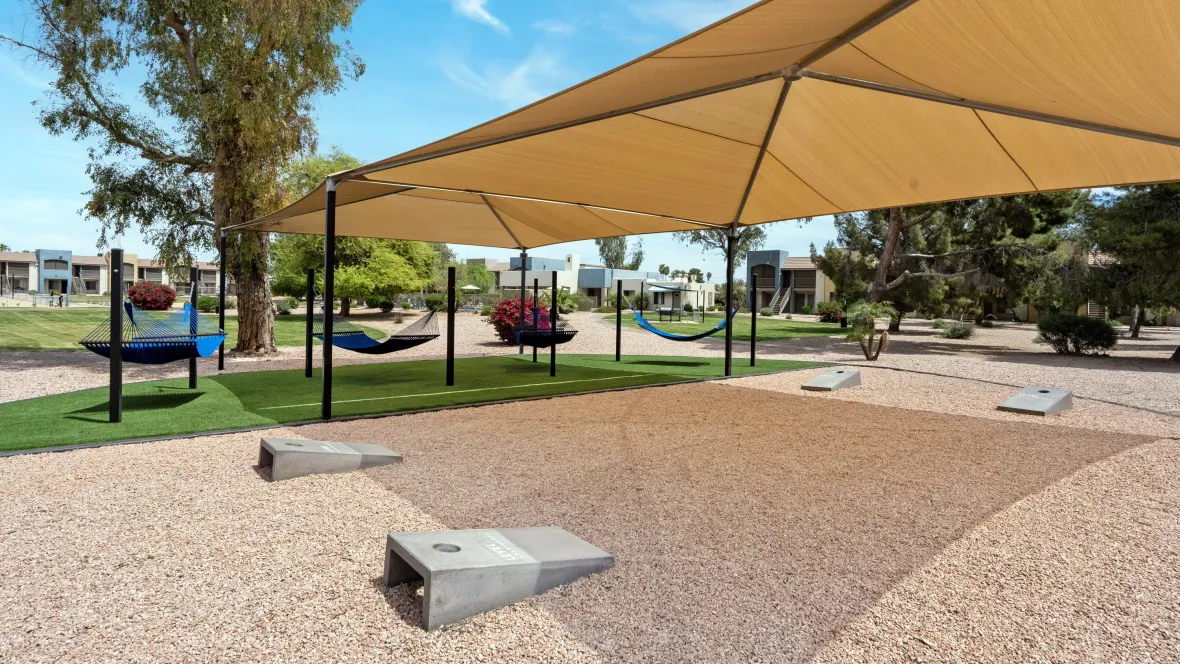
Monday
8:00 AM - 5:30 PM
Tuesday
8:00 AM - 5:30 PM
Wednesday
8:00 AM - 5:30 PM
Thursday
8:00 AM - 5:30 PM
Friday
8:00 AM - 5:30 PM
Saturday
10:00 AM - 4:00 PM
Sunday
Closed
550 E McKellips Rd, Mesa, AZ 85203-9635
*This community is not owned or operated by Aspen Square Management Inc., it is owned and operated by an affiliate of Aspen. This website is being provided as a courtesy for the benefit of current and future residents.
