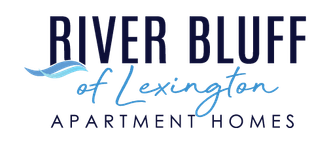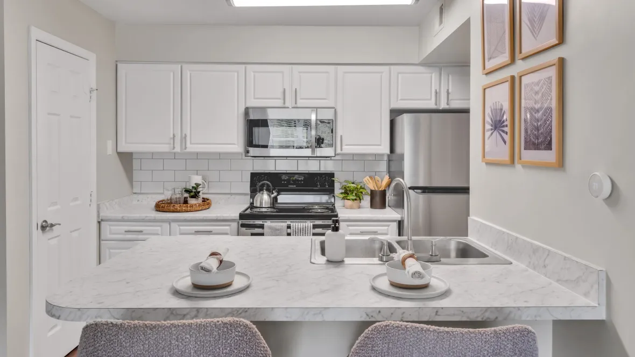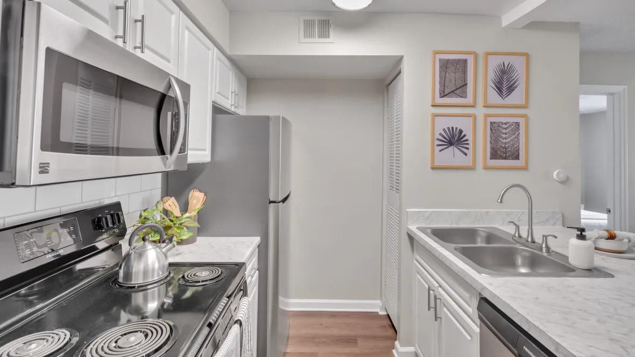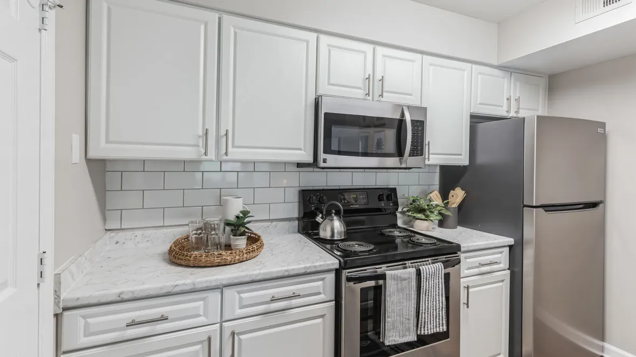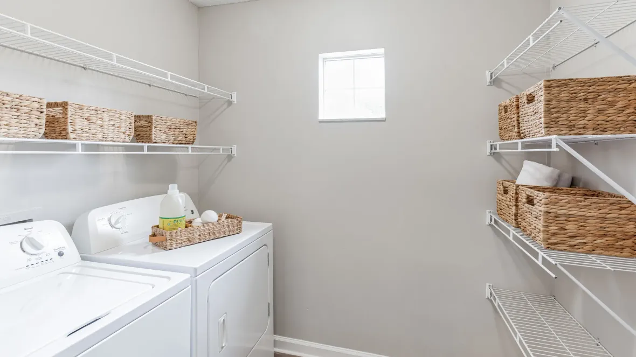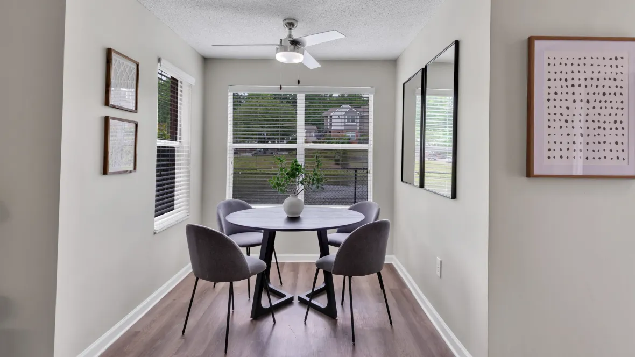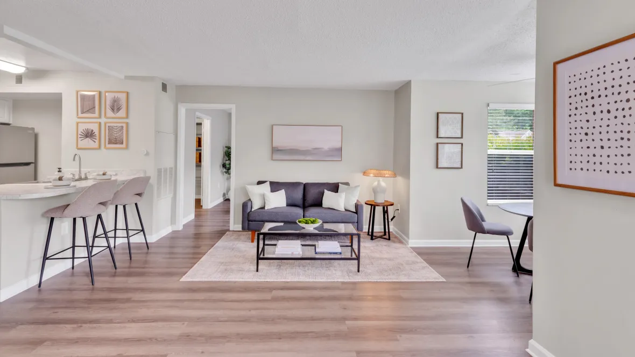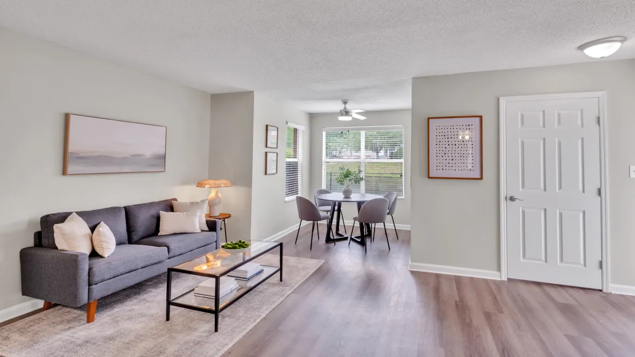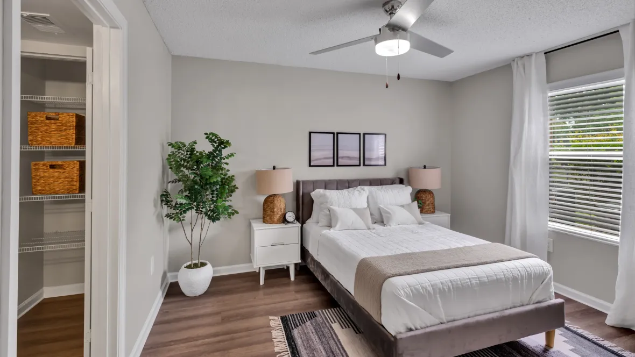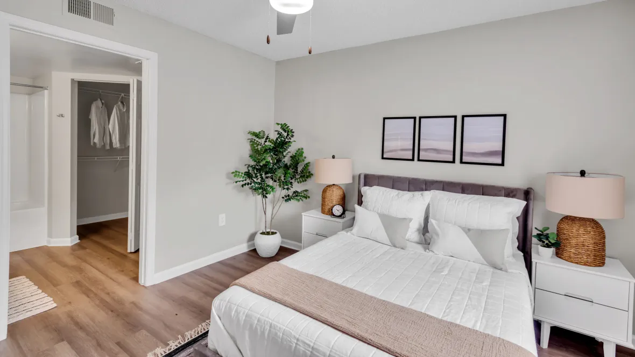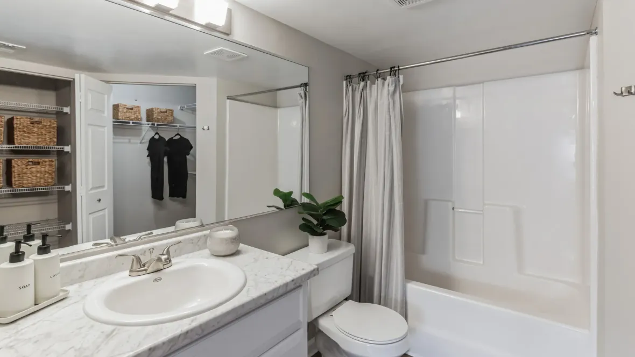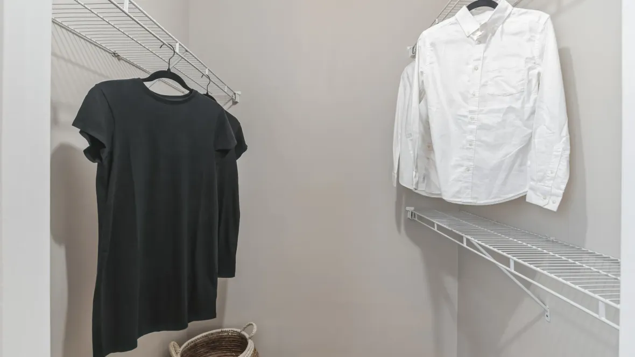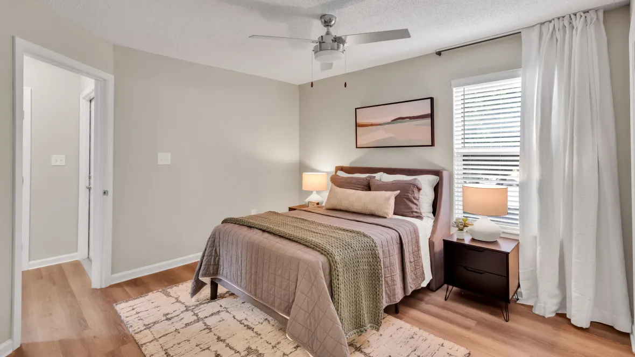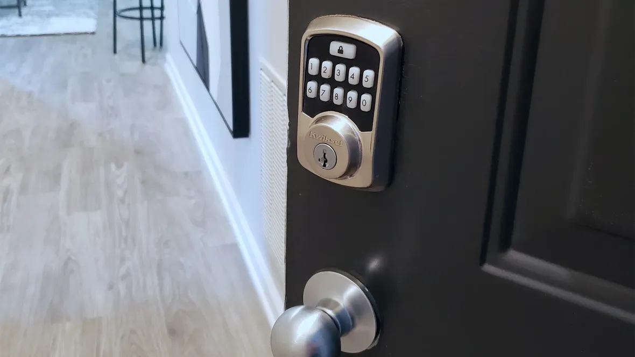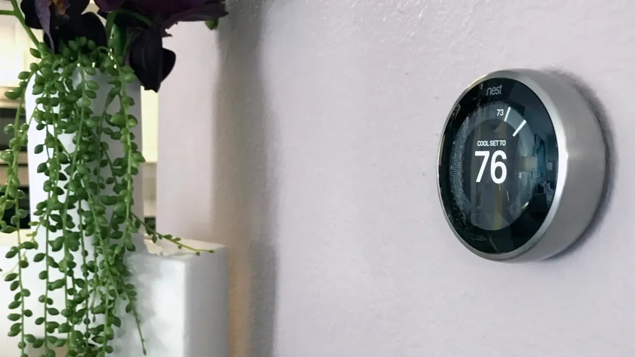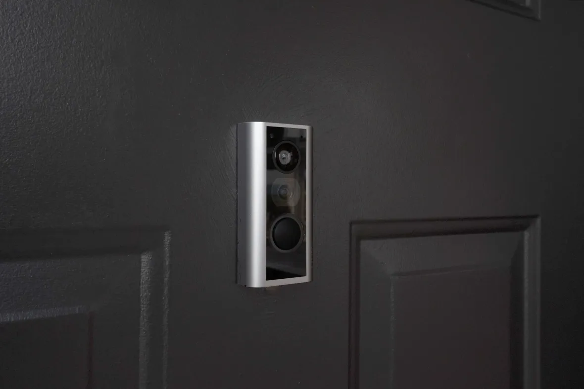Available Apartments
| Apt# | Starting At | Availability | Compare |
|---|
Prices and special offers valid for new residents only. Pricing and availability subject to change. *Additional Fees May Apply
Find Your Space: One-, Two-, and Three-Bedroom Homes
Whether you are looking for one-bedroom, two-bedroom or three-bedroom apartments in Lexington, SC for rent, we have you covered. Both the two and three bedroom layouts feature unique split floor plan options, giving each bedroom their own private space.
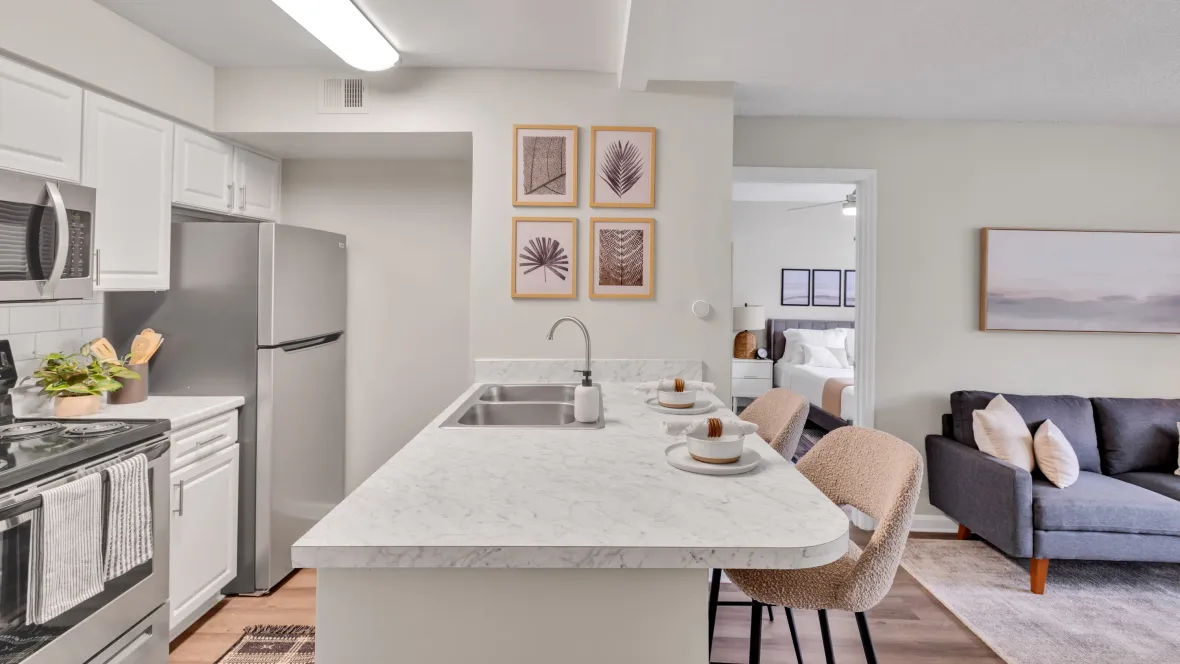
Spacious, modern living in Lexington, SC.
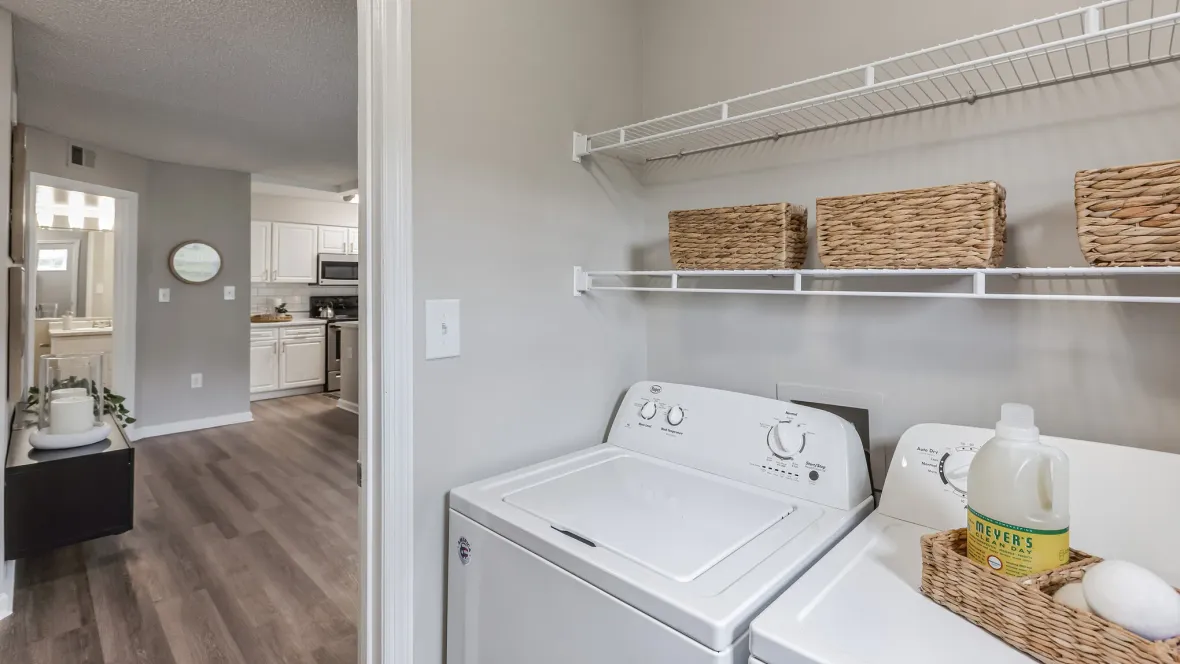
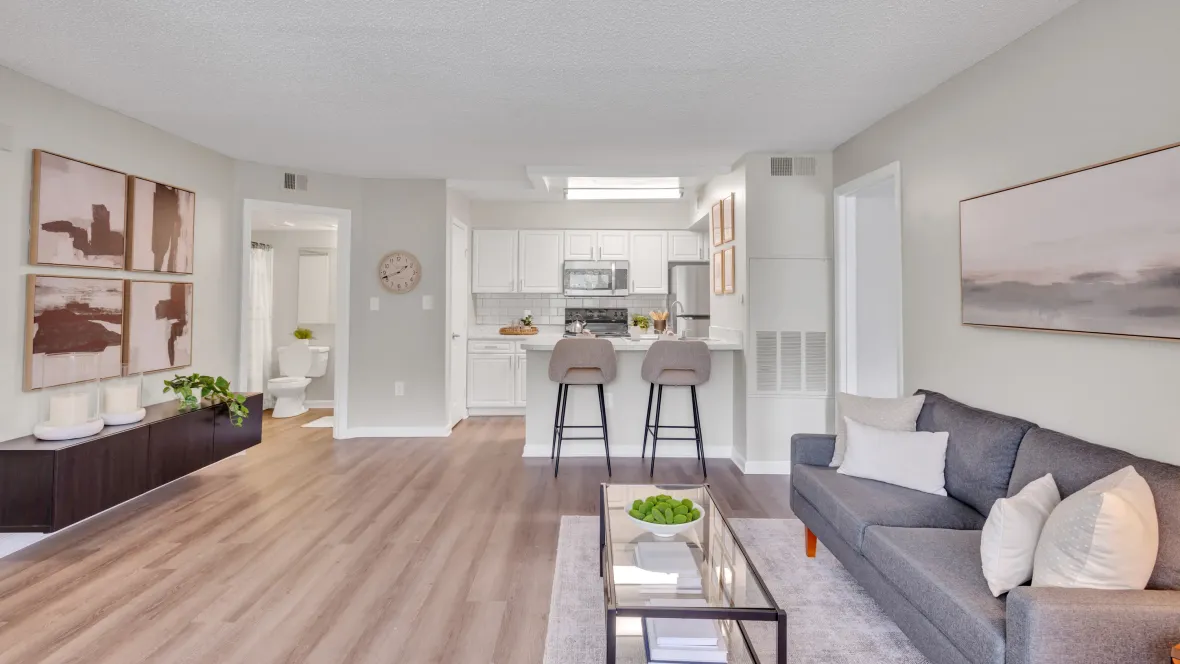
Find Your Space: One-, Two-, and Three-Bedroom Homes
Whether you are looking for one-bedroom, two-bedroom or three-bedroom apartments in Lexington, SC for rent, we have you covered. Both the two and three bedroom layouts feature unique split floor plan options, giving each bedroom their own private space.

Spacious, modern living in Lexington, SC.


Apartment Features
- Full Size Washer Dryer
- Double Bathroom Entry
- Wood-Style Blinds
- Golden Mascarella Countertops
- Smart Thermostat
- Stainless Steel Appliances.
- Smart Lock
- Smart Doorbell
- Corner unit
*Additional Fees May Apply
Explore other floor plans
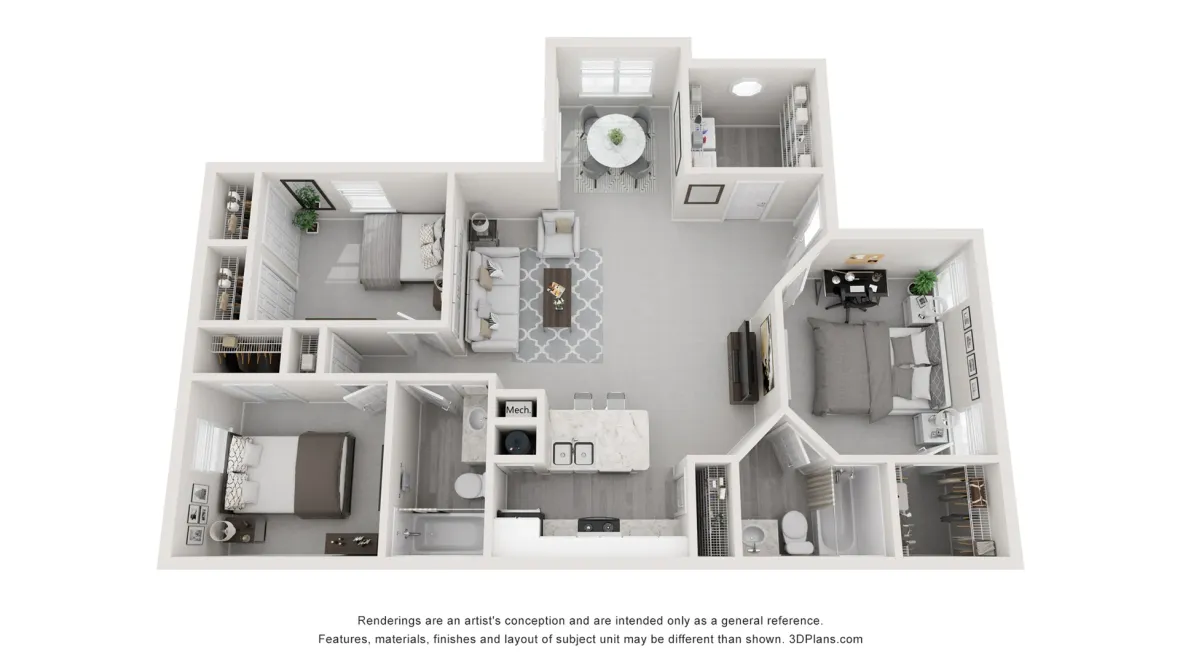
The Saluda
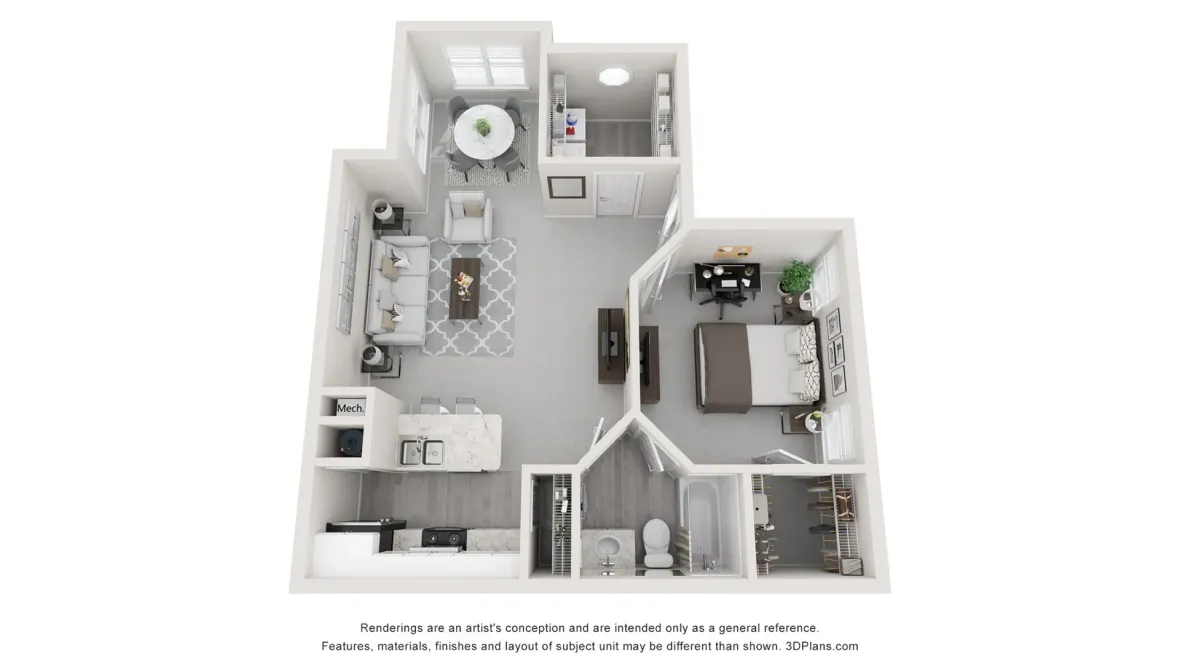
The Murray
Come Home to River Bluff of Lexington Apartments
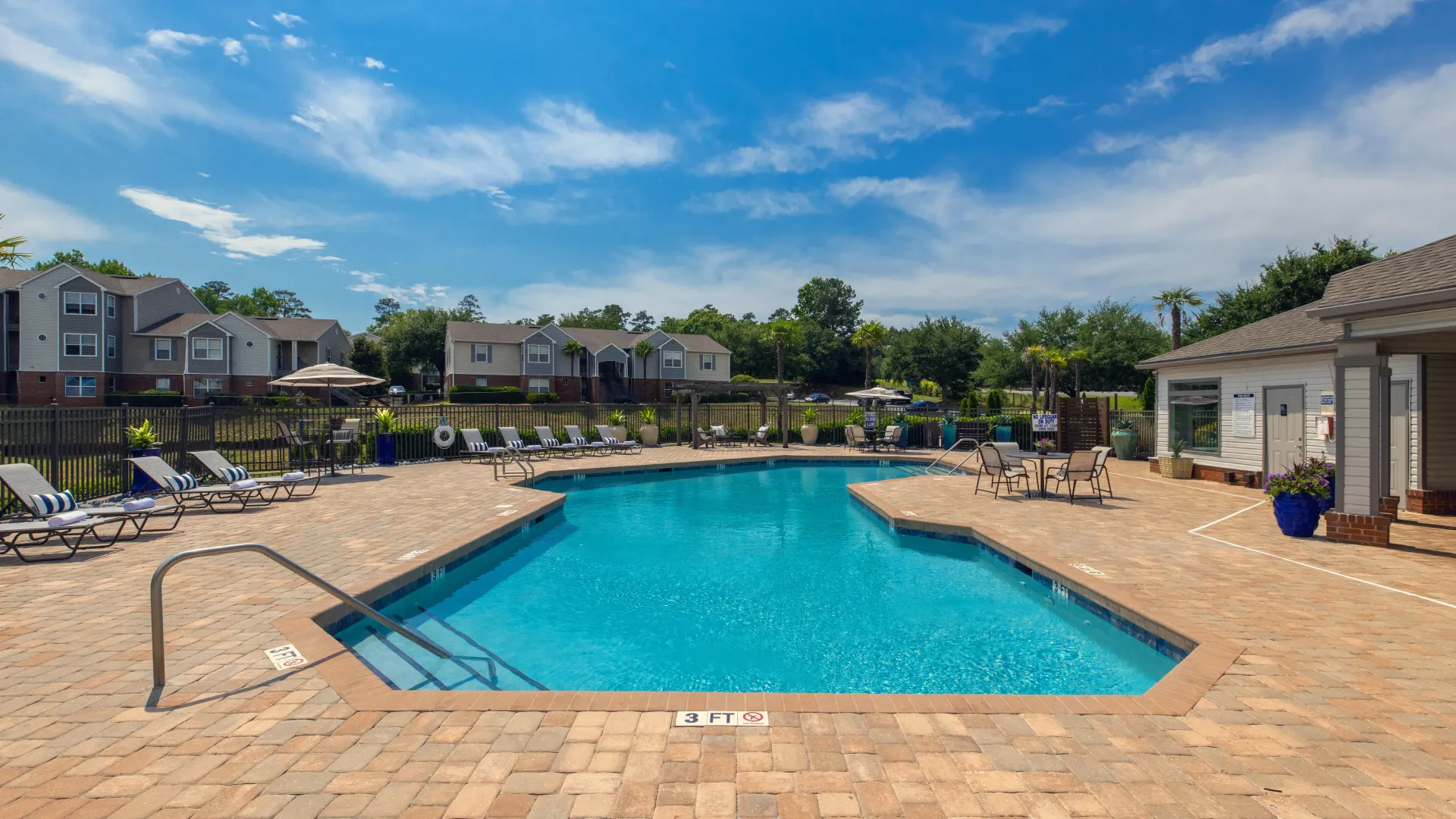
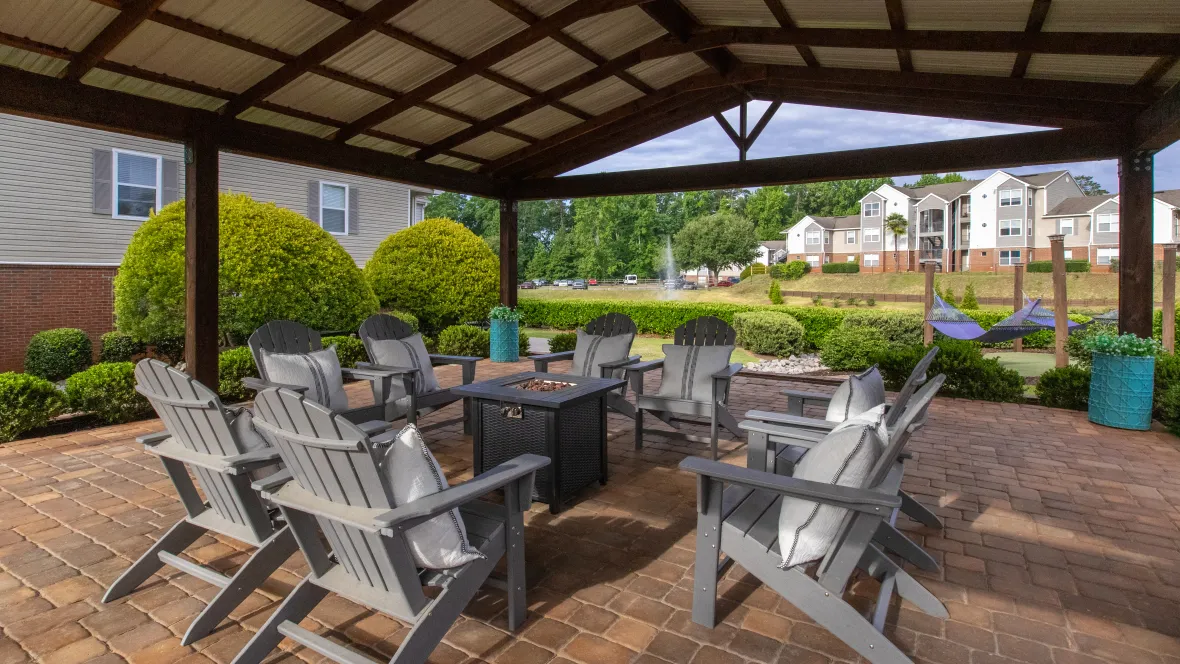
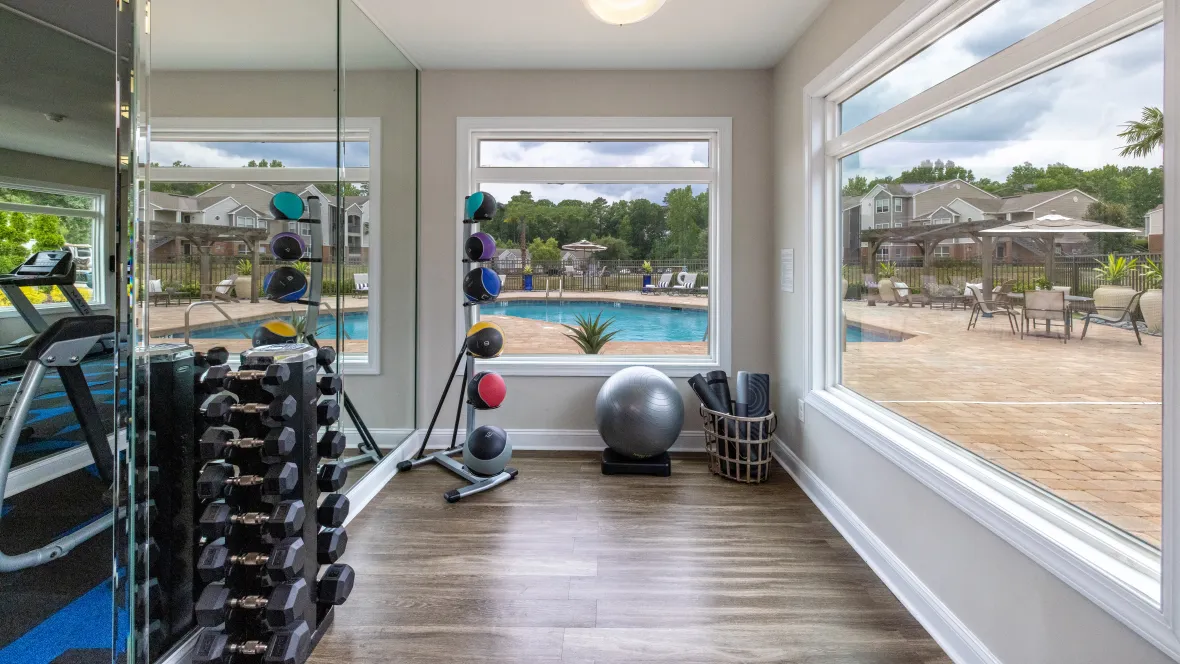
Monday
8:00 AM - 5:30 PM
Tuesday
8:00 AM - 5:30 PM
Wednesday
8:00 AM - 5:30 PM
Thursday
8:00 AM - 5:30 PM
Friday
8:00 AM - 5:30 PM
Saturday
10:00 AM - 4:00 PM
Sunday
Closed
300 Palmetto Park Blvd, Lexington, SC 29072-7874
*This community is not owned or operated by Aspen Square Management Inc., it is owned and operated by an affiliate of Aspen. This website is being provided as a courtesy for the benefit of current and future residents.
