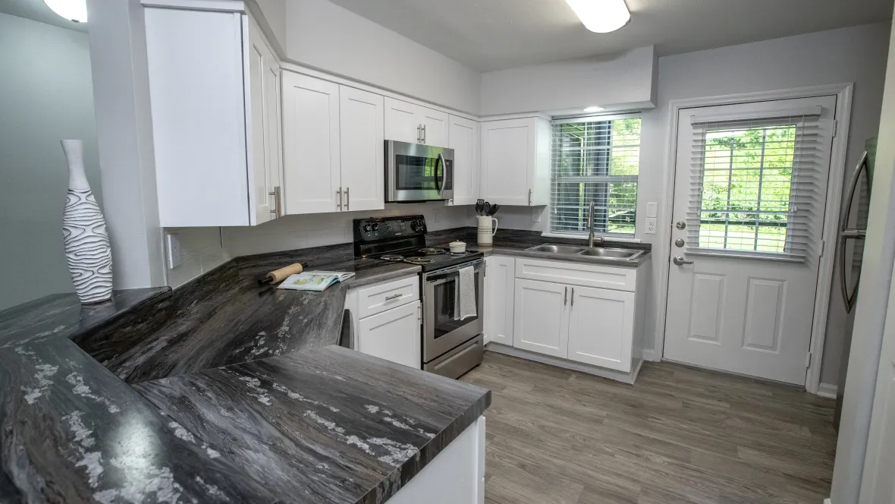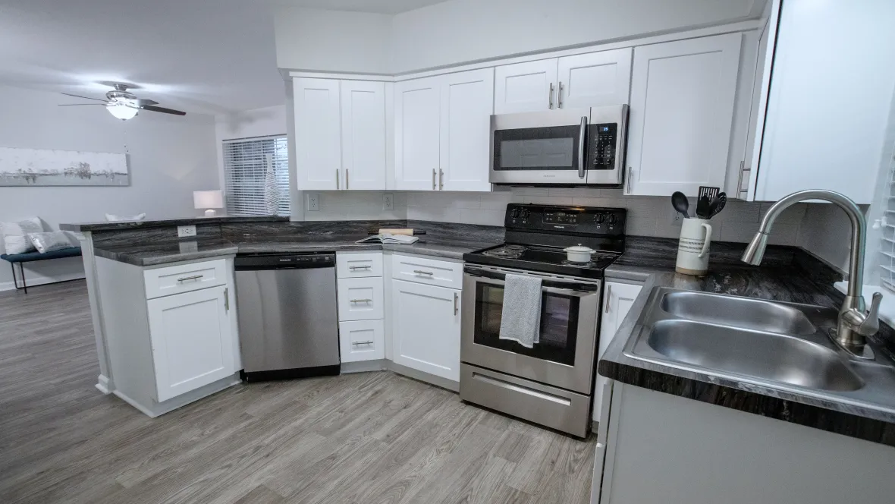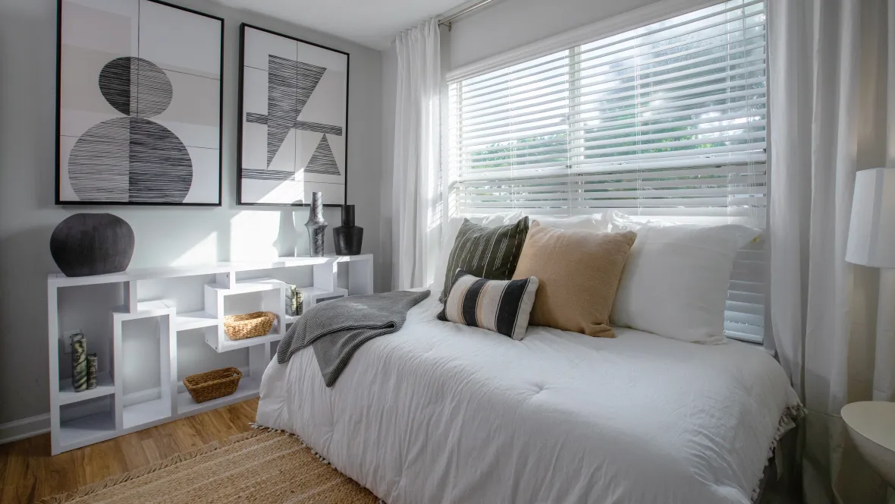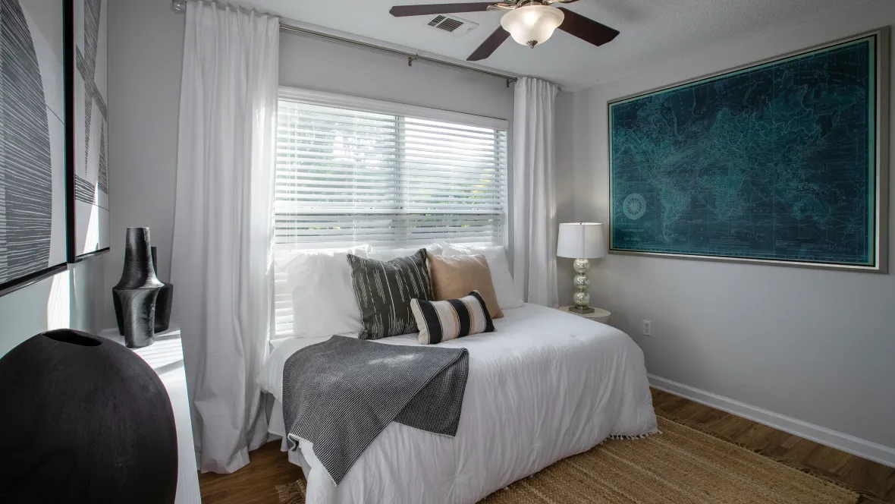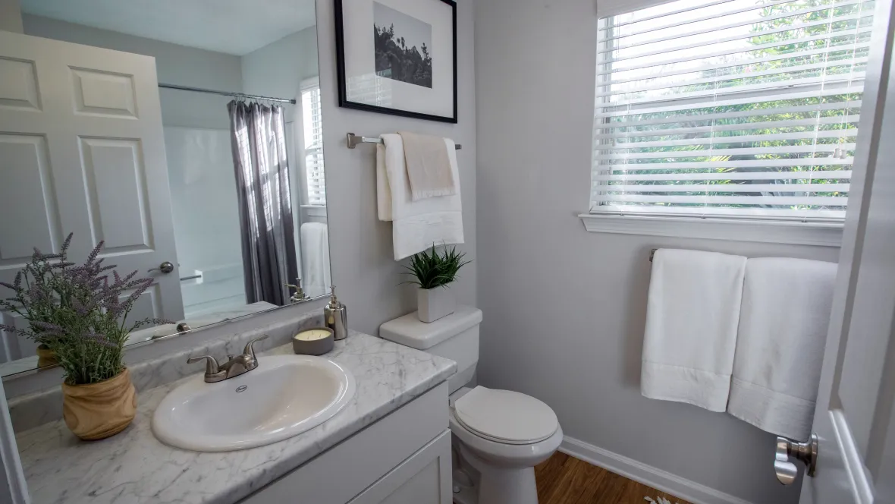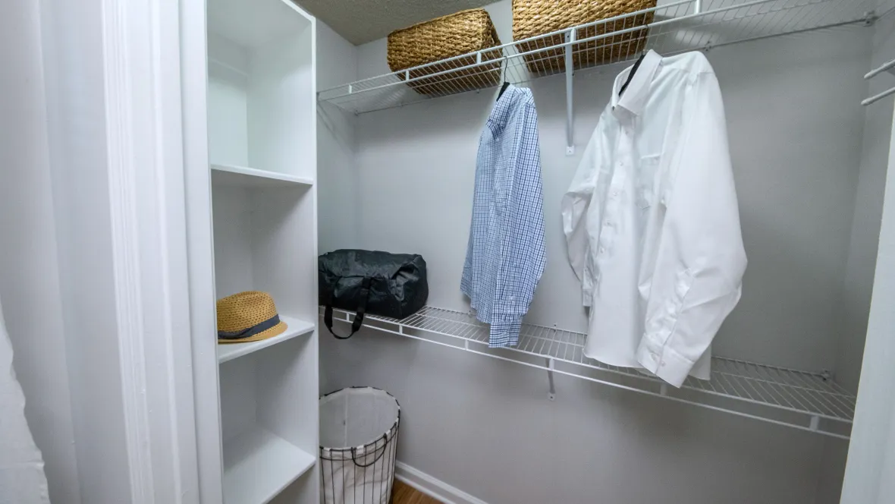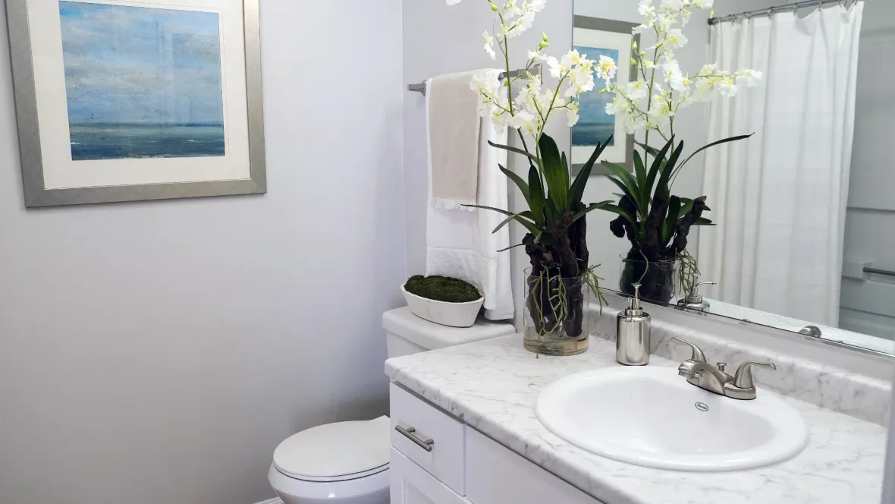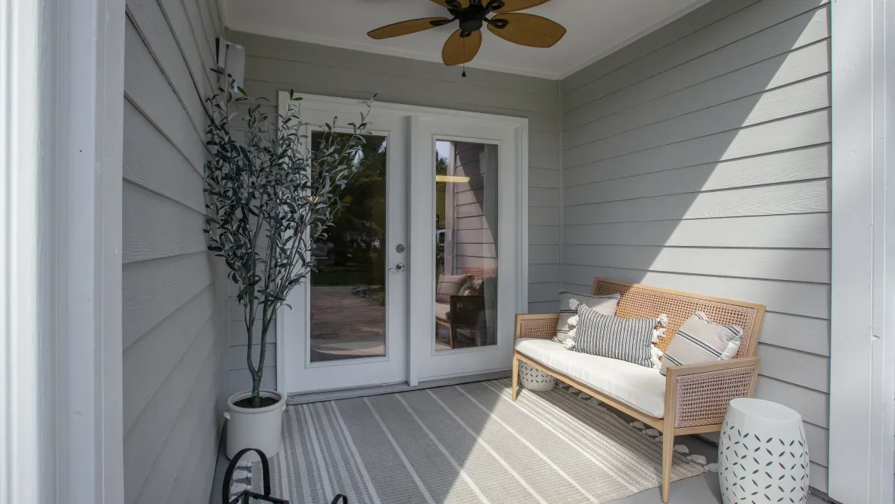Available Apartments
| Apt# | Starting At | Availability | Compare |
|---|
Prices and special offers valid for new residents only. Pricing and availability subject to change. *Additional Fees May Apply
Spacious Bluffton Apartments with Modern Layouts
Prepare to fall in love with your future home at Emerson Isles in Bluffton. Whether you select one of our one, two, or three-bedroom floor plans, you are guaranteed to enjoy a spacious, open layout. Our Bluffton apartments feature large kitchens with stainless steel appliances and full-size washer and dryer appliances are included. The extensive living area has a sliding glass door to your private screened-in patio or deck where you can relax and enjoy the ocean breeze. Each of our apartments gives Bluffton residents the convenience of two full bathrooms and walk-in closets with built-in closet organizers.
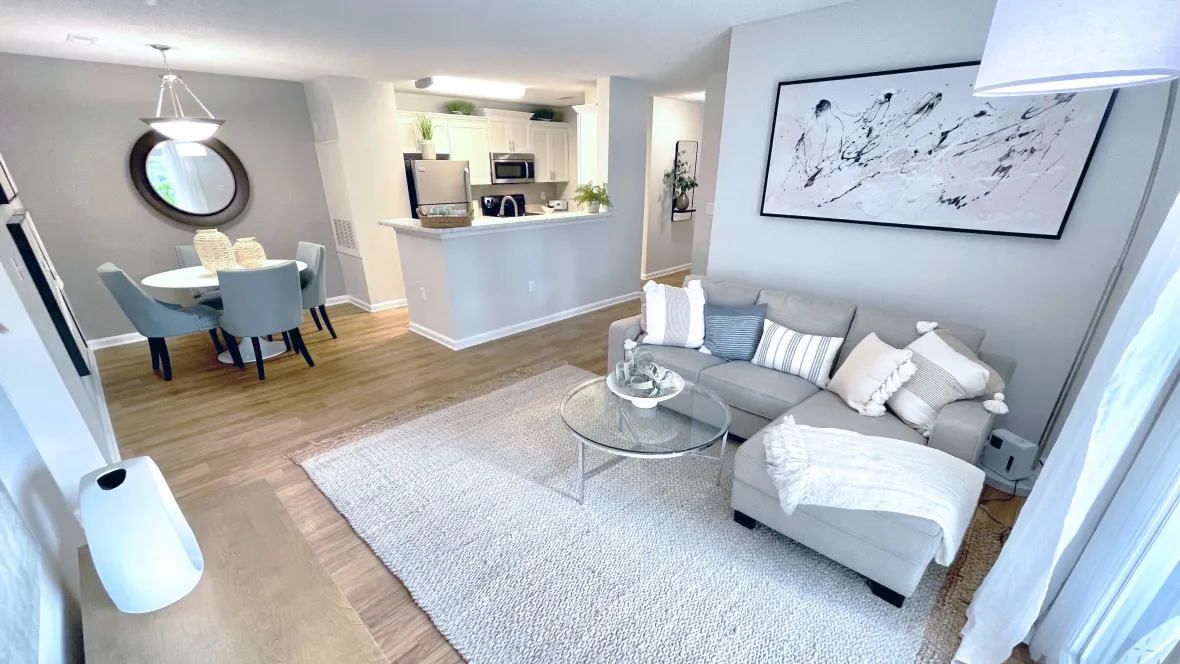
Island lifestyle without the price tag
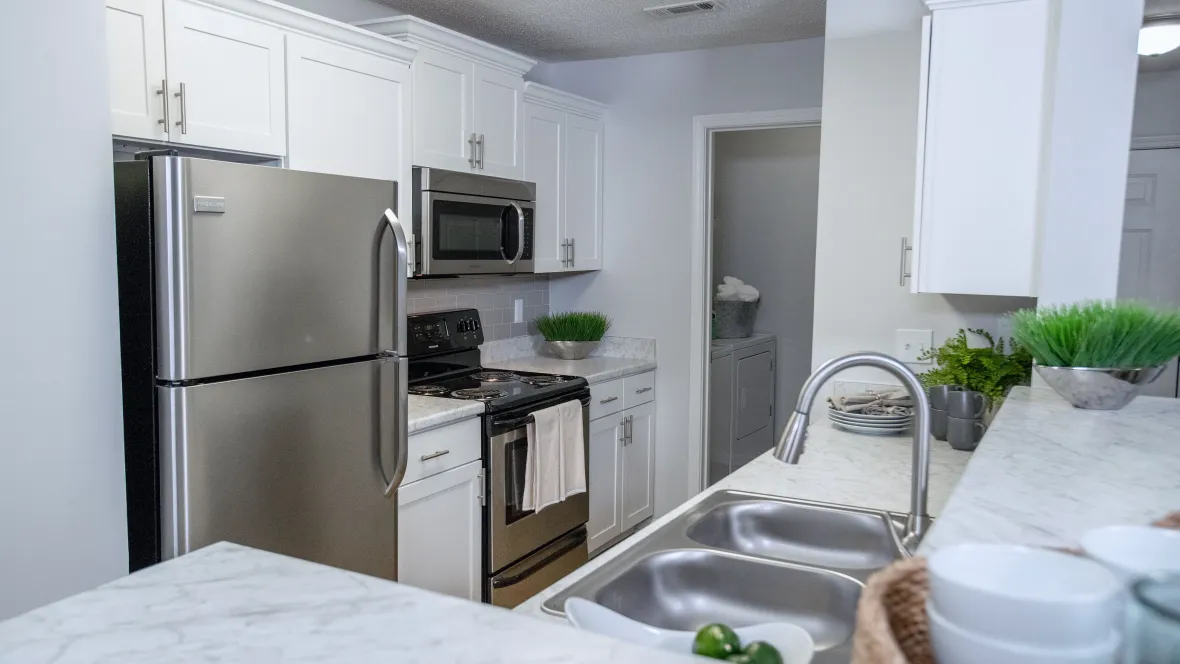
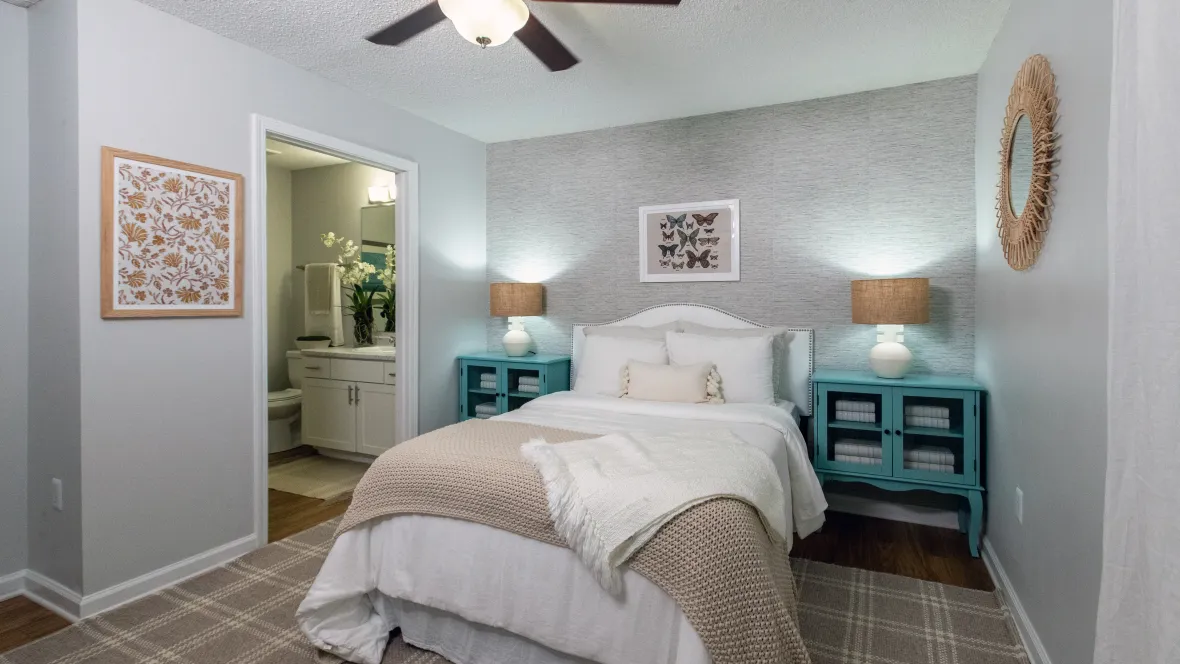
Spacious Bluffton Apartments with Modern Layouts
Prepare to fall in love with your future home at Emerson Isles in Bluffton. Whether you select one of our one, two, or three-bedroom floor plans, you are guaranteed to enjoy a spacious, open layout. Our Bluffton apartments feature large kitchens with stainless steel appliances and full-size washer and dryer appliances are included. The extensive living area has a sliding glass door to your private screened-in patio or deck where you can relax and enjoy the ocean breeze. Each of our apartments gives Bluffton residents the convenience of two full bathrooms and walk-in closets with built-in closet organizers.

Island lifestyle without the price tag


Apartment Features
- Vaulted Ceilings
- Full Size Washer Dryer
- 2nd Floor
- Wooded View
- Wood-Style Blinds
- USB Outlet
- Smart Thermostat
- Stainless Steel Appliances.
- Screened Patio
- Black Fusion Countertops
- White Subway Backsplash
- Oat Carpet
- White Shaker Cabinets
*Additional Fees May Apply
Explore other floor plans
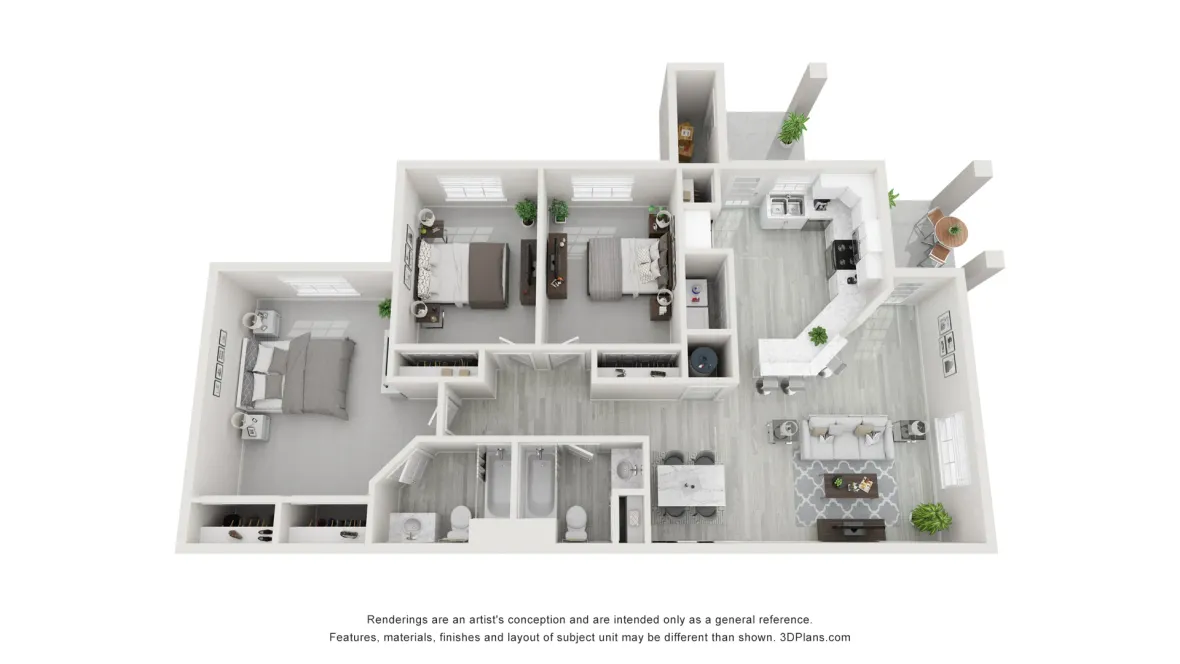
The Zinc
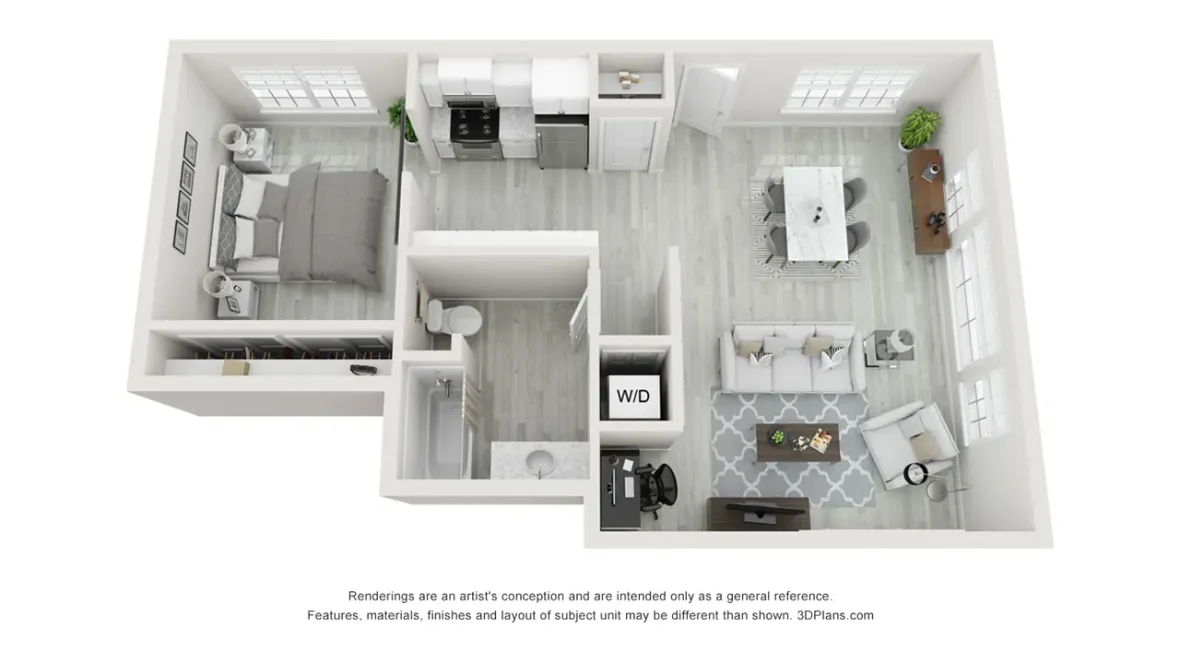
The Rosewood Villa
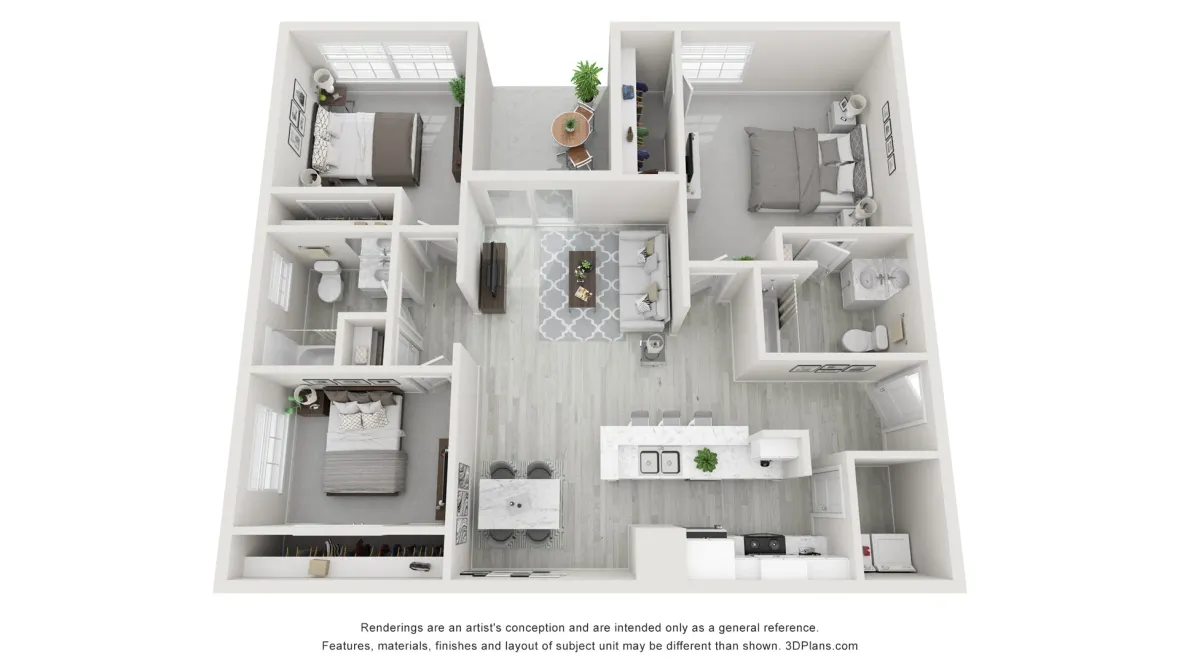
The Slate
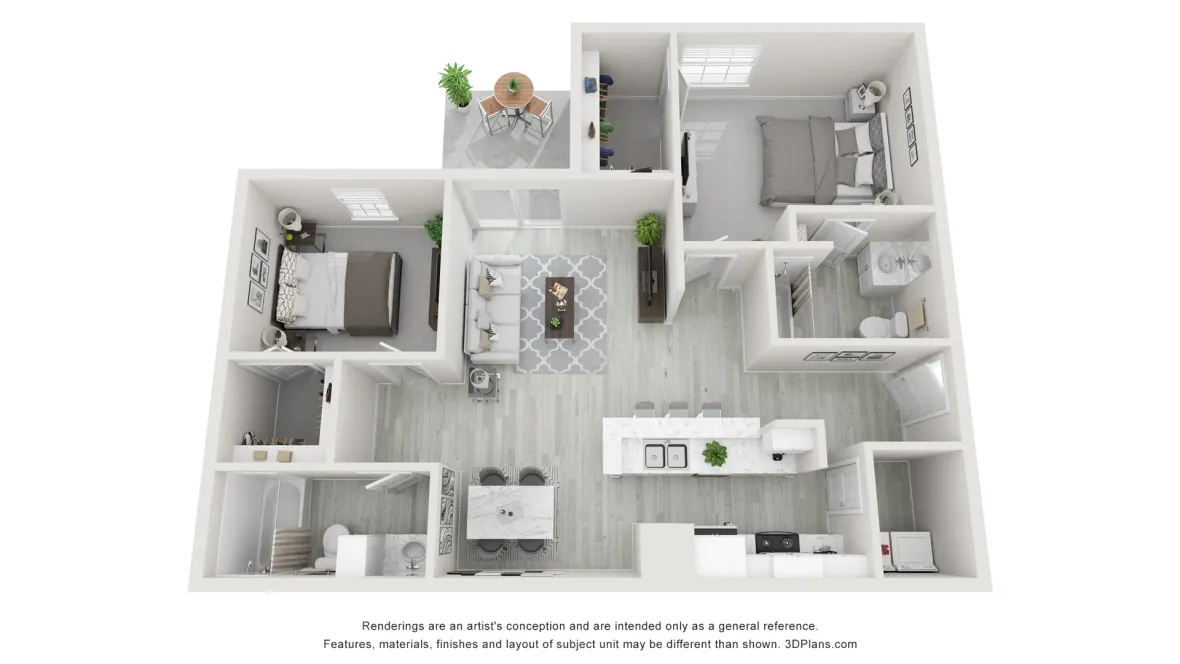
The Indigo
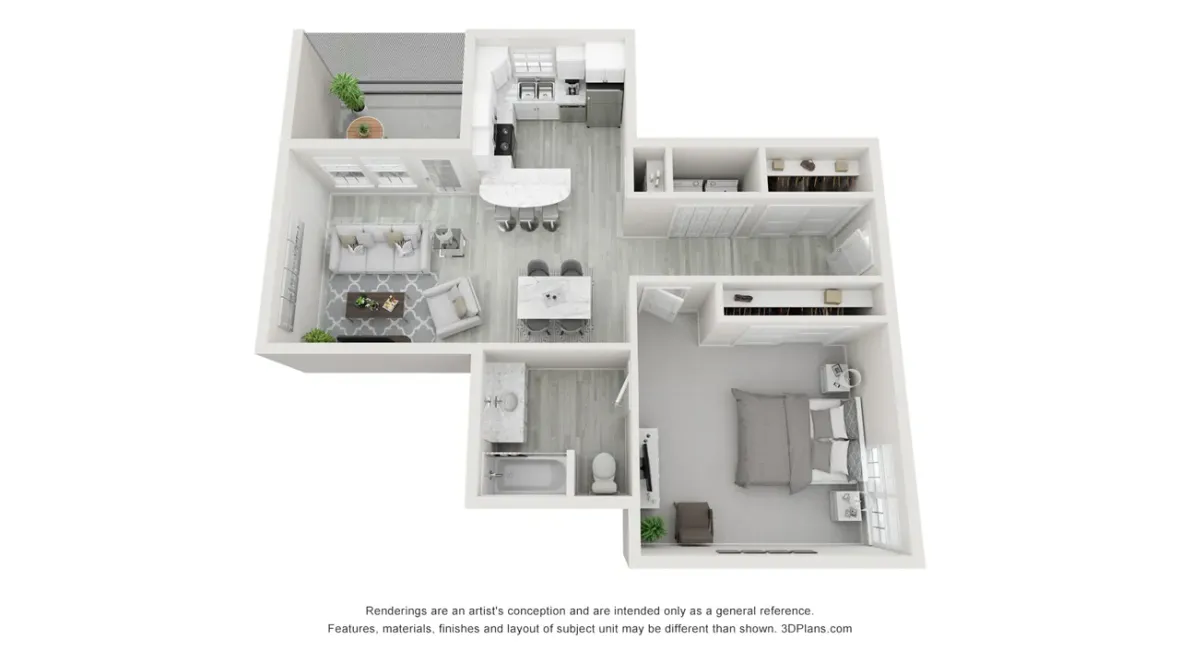
The Magnolia Villa
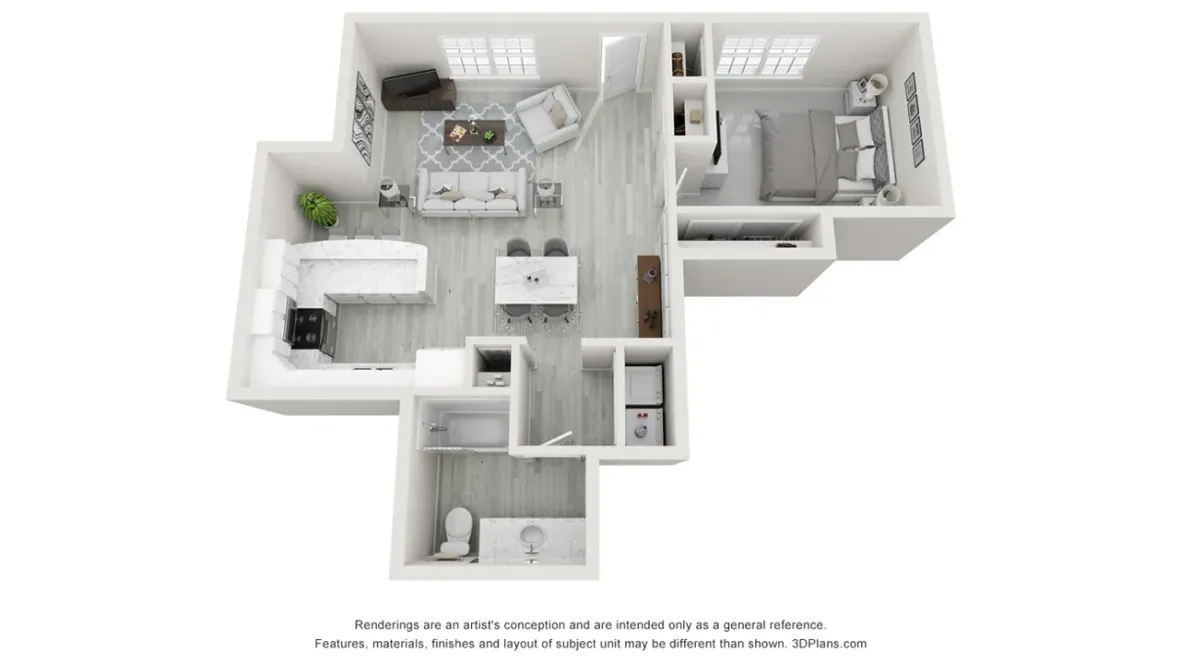
The Sycamore Villa
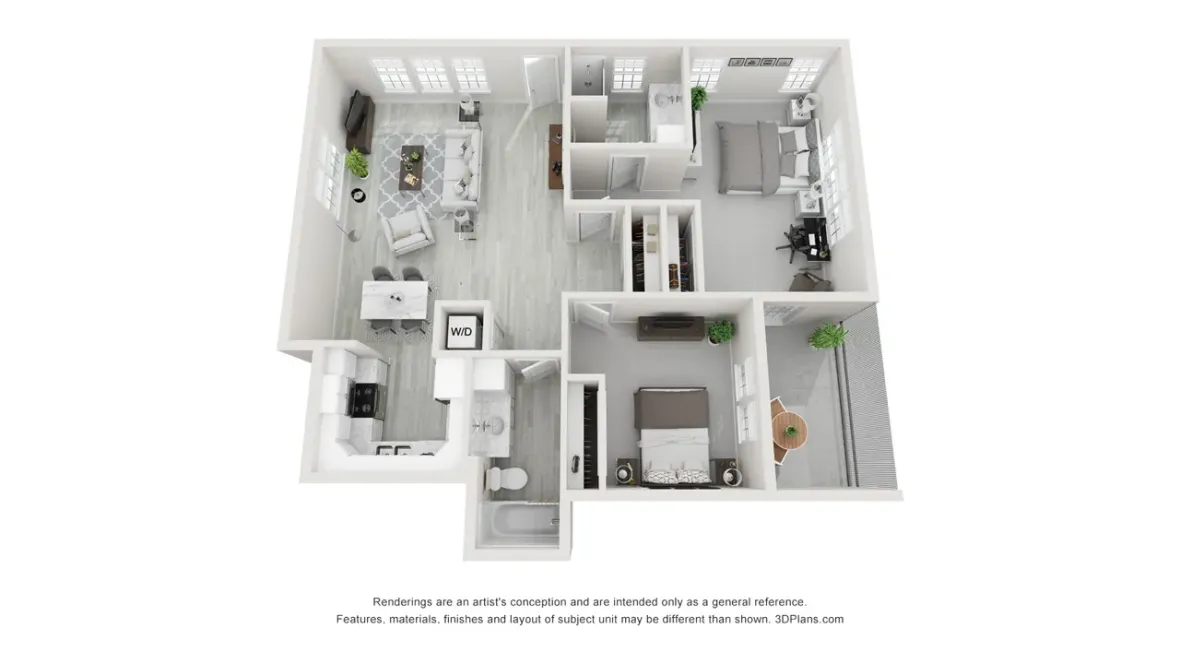
The Cypress Villa
Your Ideal Bluffton Apartment Close to Hilton Head Island
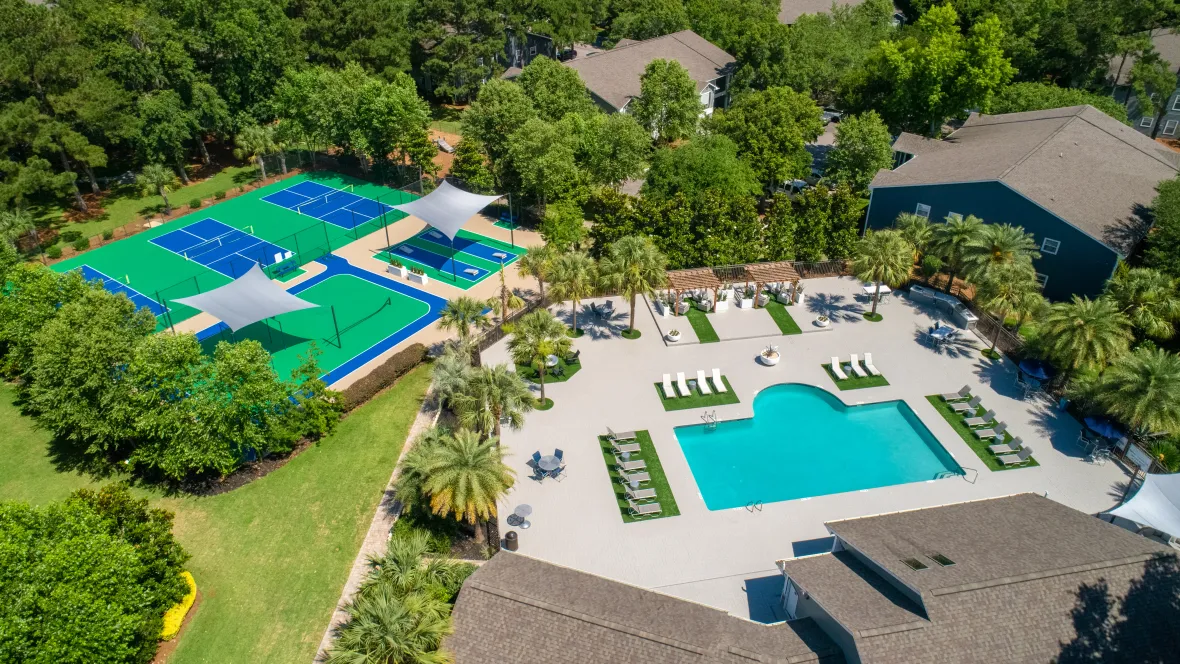
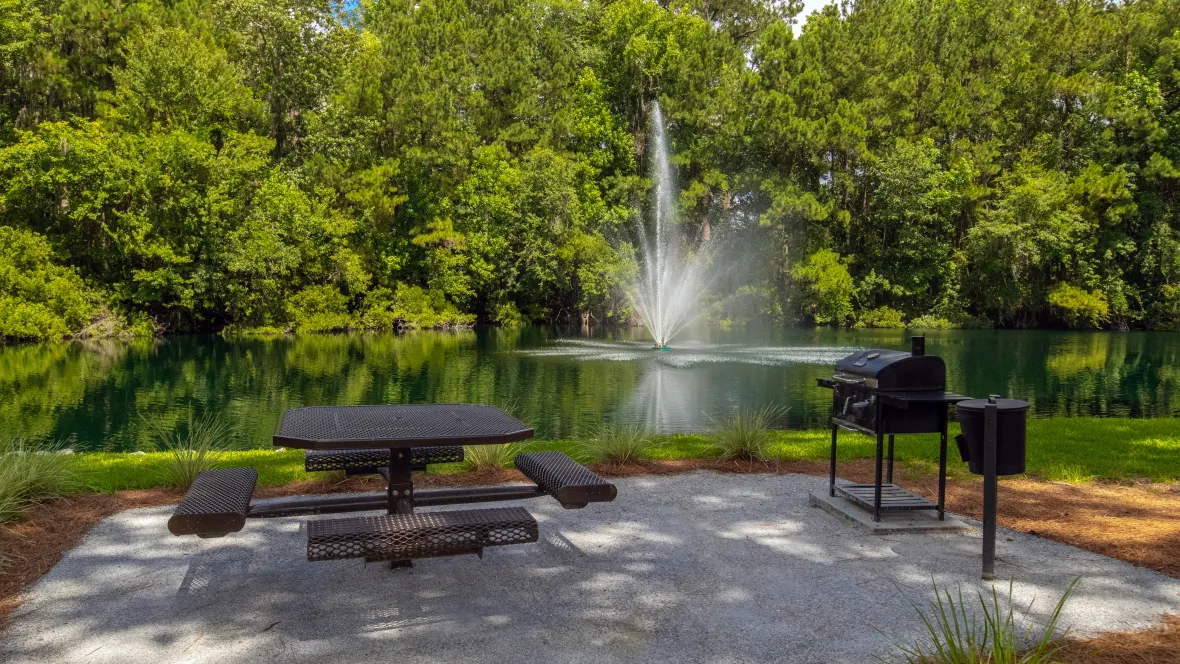
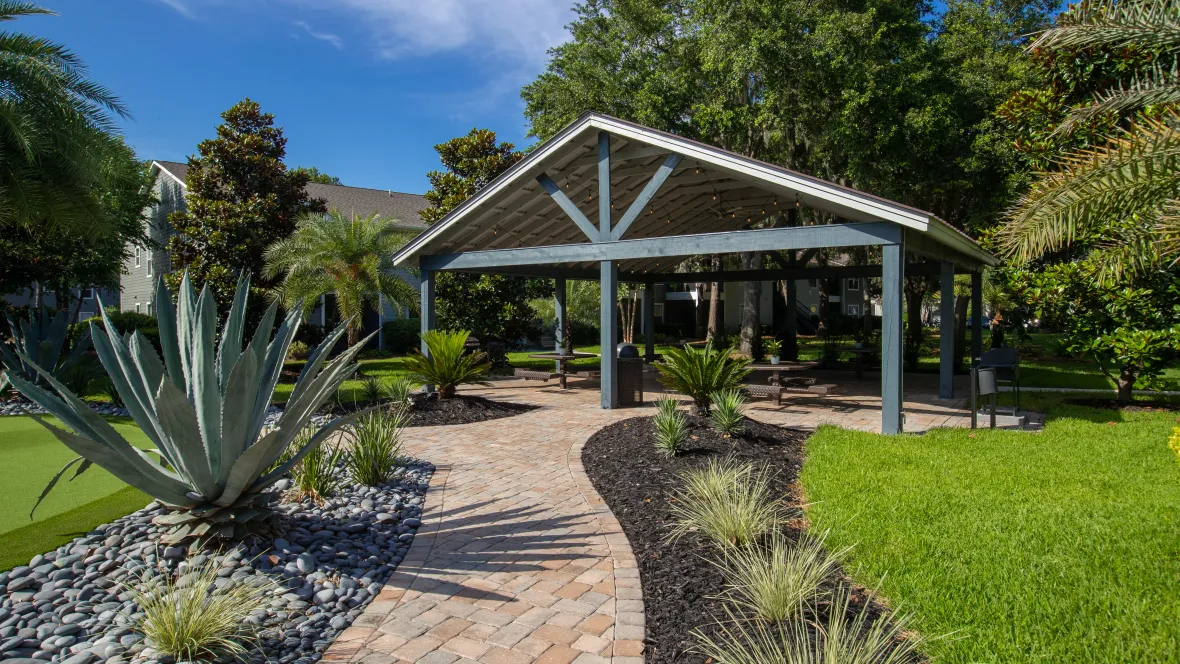
Monday
8:00 AM - 5:30 PM
Tuesday
8:00 AM - 5:30 PM
Wednesday
8:00 AM - 5:30 PM
Thursday
8:00 AM - 5:30 PM
Friday
8:00 AM - 5:30 PM
Saturday
10:00 AM - 4:00 PM
Sunday
Closed
20 Simmonsville Rd, Bluffton, SC 29910
*This community is not owned or operated by Aspen Square Management Inc., it is owned and operated by an affiliate of Aspen. This website is being provided as a courtesy for the benefit of current and future residents.

