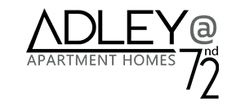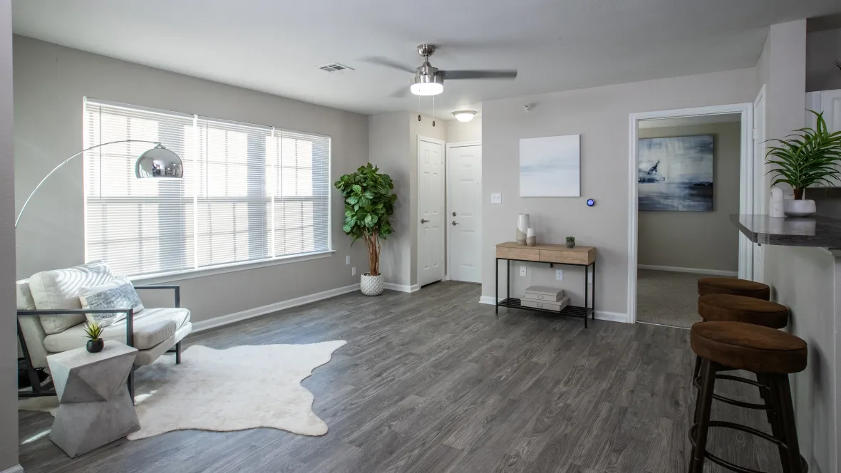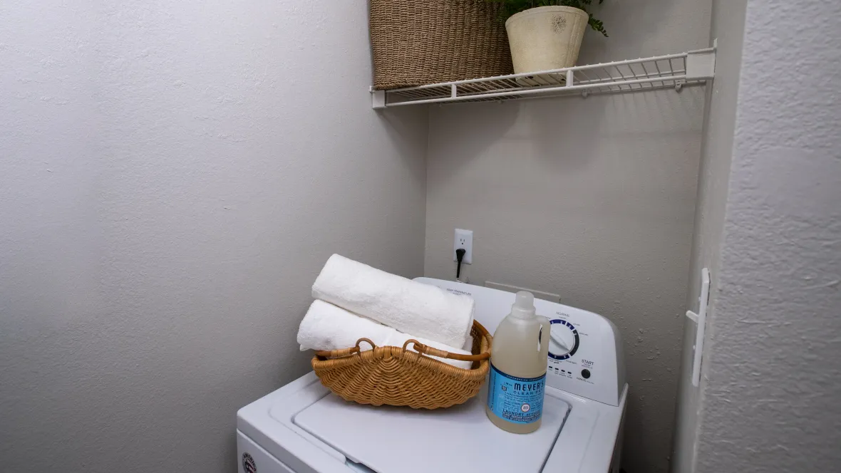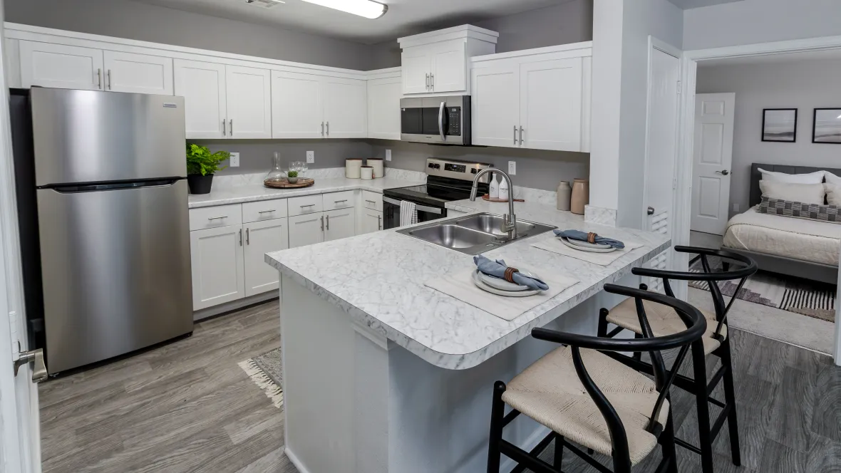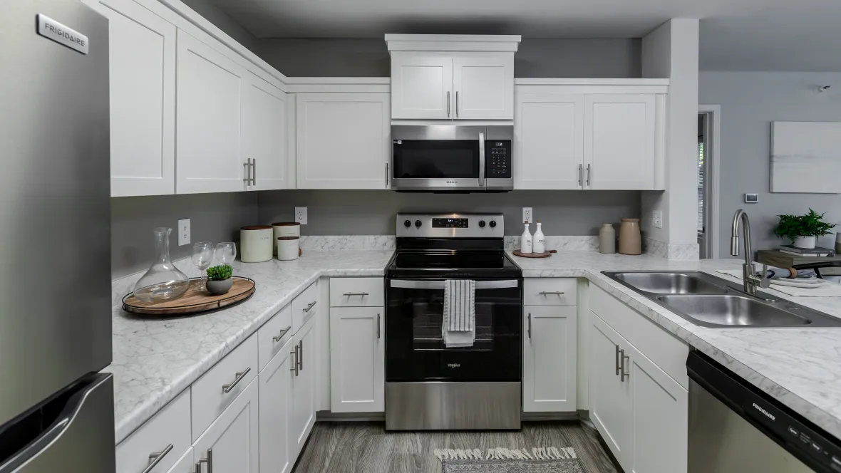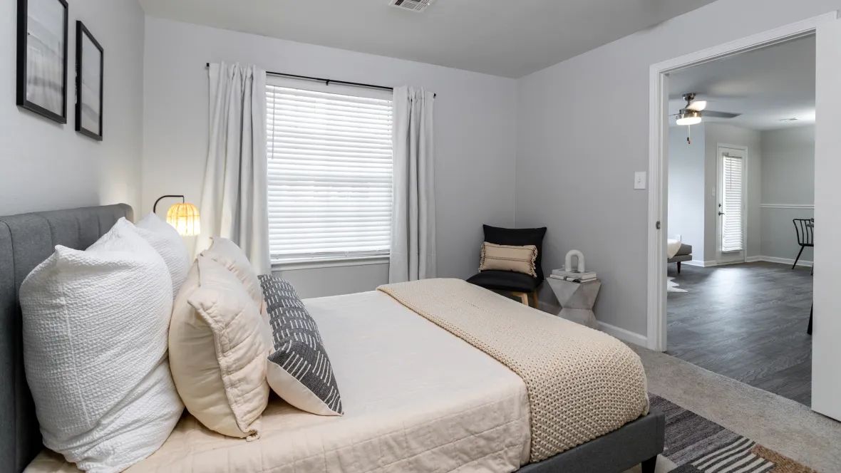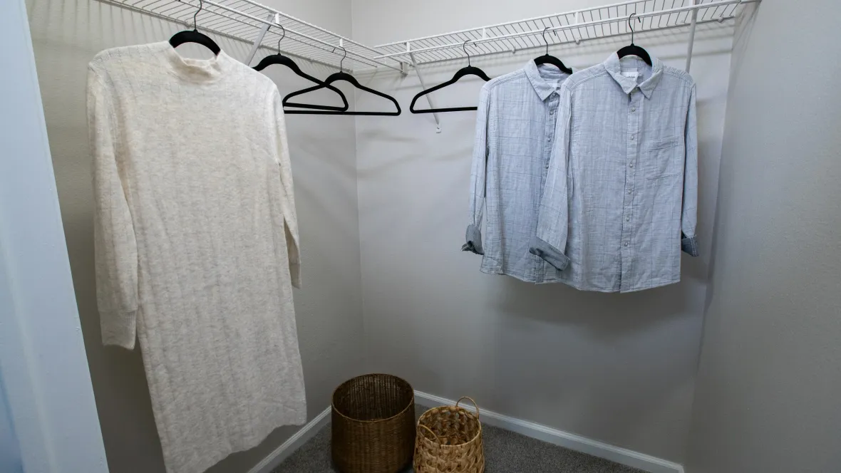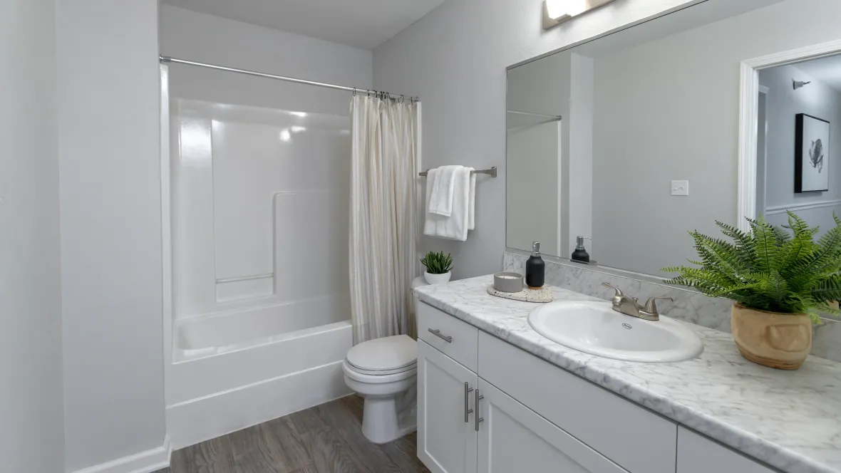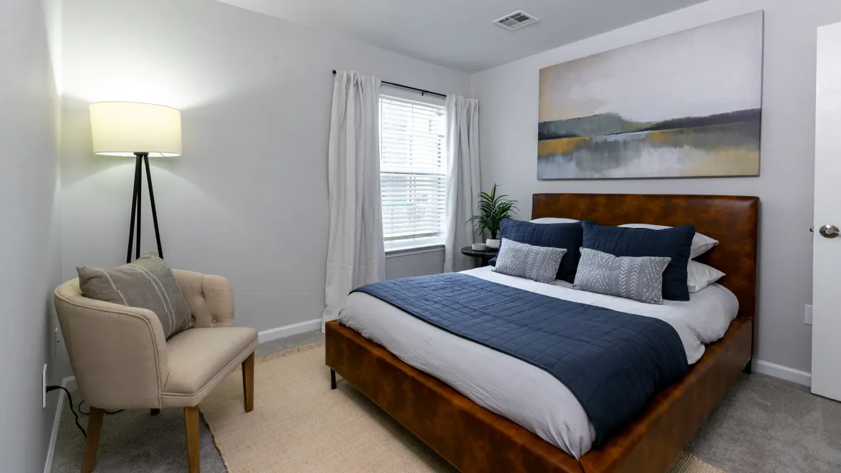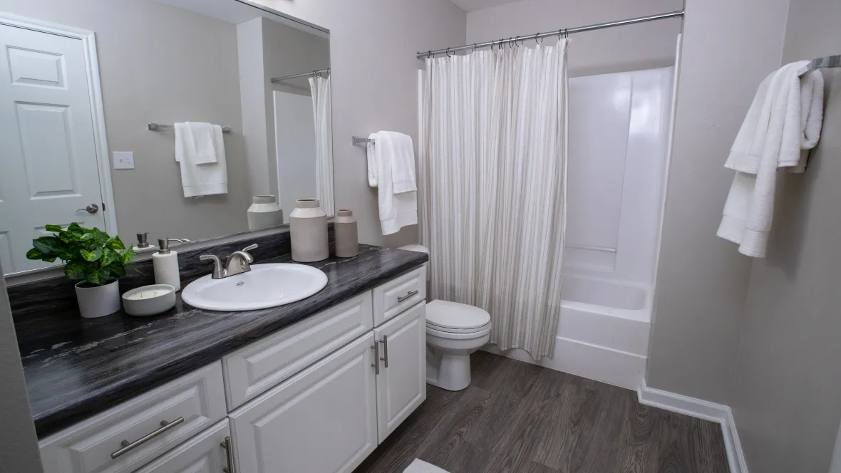Available Apartments
| Apt# | Starting At | Availability | Compare |
|---|
Prices and special offers valid for new residents only. Pricing and availability subject to change. *Additional Fees May Apply
Explore 1, 2 & 3 Bedroom Apartments in Papillion
At The Adley at 72nd Apartment Homes, choose a floor plan that best meets your needs. Featuring one, two, and three bedrooms, enjoy the ample space each floor plan provides. Our apartment homes are fully equipped with open concept, gorgeous kitchens, with white cabinetry, expansive counter-tops, and stainless-steel appliances. In addition, each apartment also comes with in-home laundry, walk-in closets, and screened-in patio to enjoy the beautiful seasons that Nebraska has to offer.
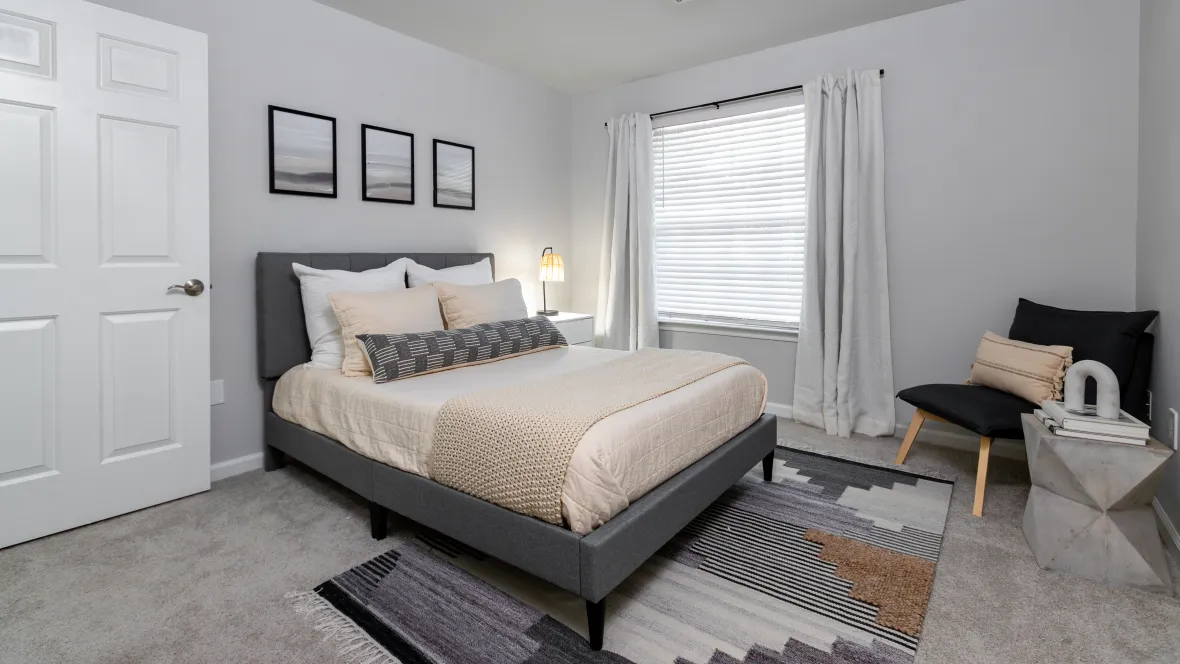
Enjoy upgraded features and screened-in patios & balconies
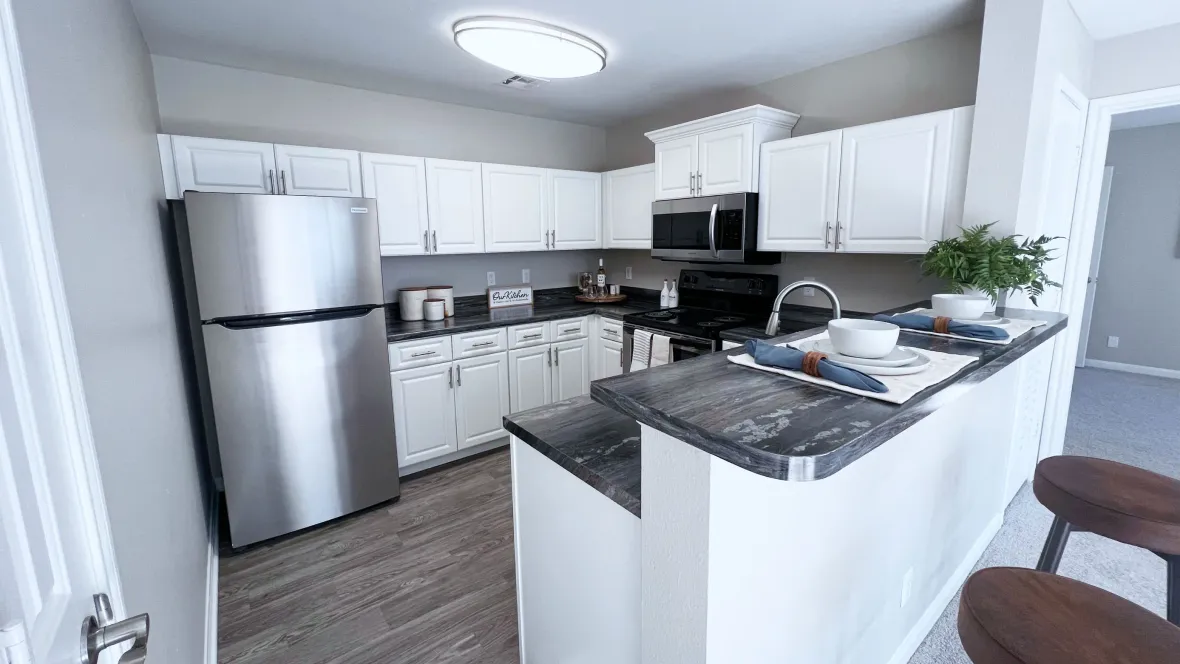
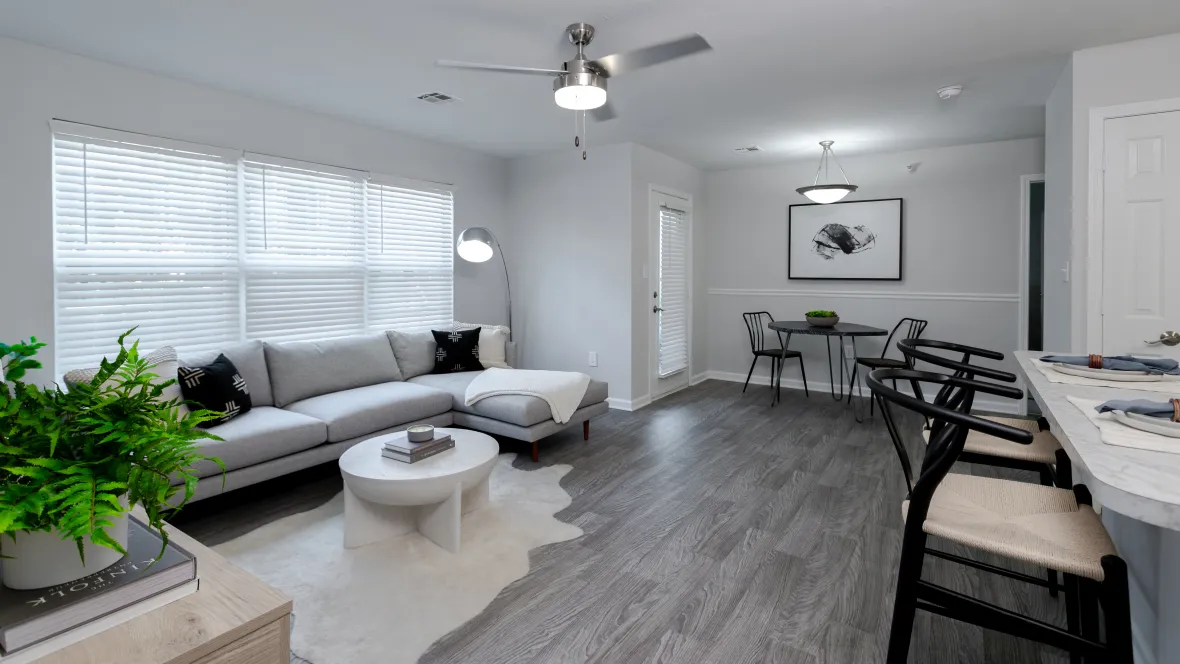
Explore 1, 2 & 3 Bedroom Apartments in Papillion
At The Adley at 72nd Apartment Homes, choose a floor plan that best meets your needs. Featuring one, two, and three bedrooms, enjoy the ample space each floor plan provides. Our apartment homes are fully equipped with open concept, gorgeous kitchens, with white cabinetry, expansive counter-tops, and stainless-steel appliances. In addition, each apartment also comes with in-home laundry, walk-in closets, and screened-in patio to enjoy the beautiful seasons that Nebraska has to offer.

Enjoy upgraded features and screened-in patios & balconies


Apartment Features
- Balcony
- Full Size Washer Dryer
- Stainless Steel Microwave
- USB Outlet
- Smart Thermostat
- Stainless Steel Appliances.
- Screened Patio
- Smart Doorbell
- Ceiling Fan
*Additional Fees May Apply
Explore other floor plans
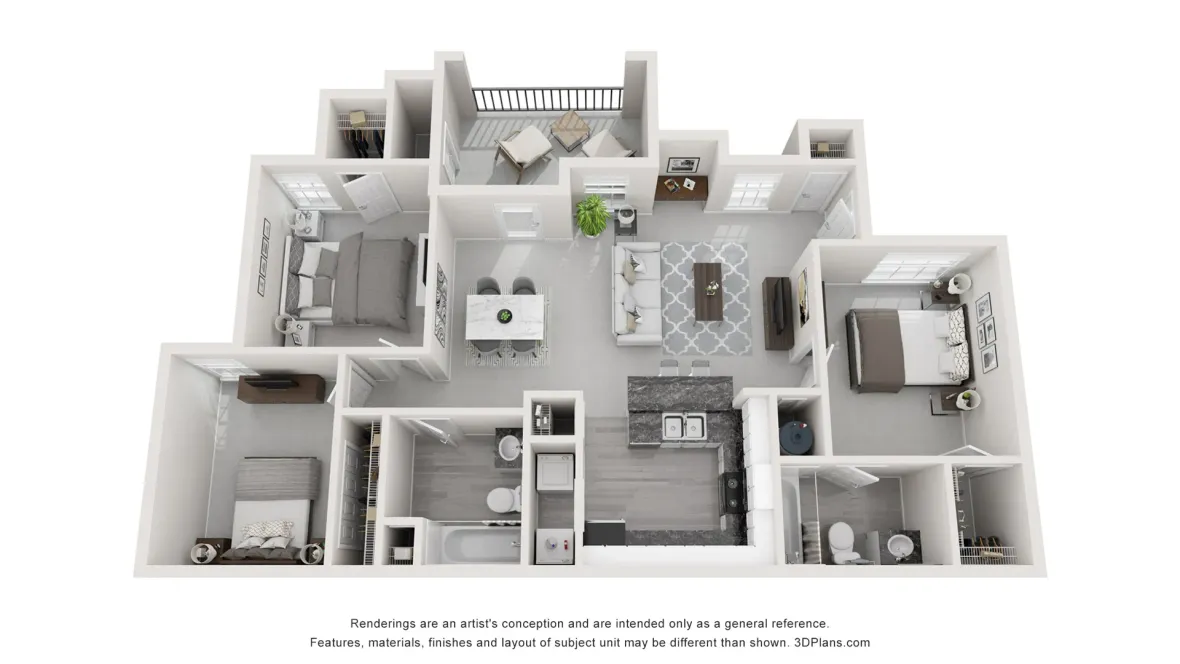
The Monarch
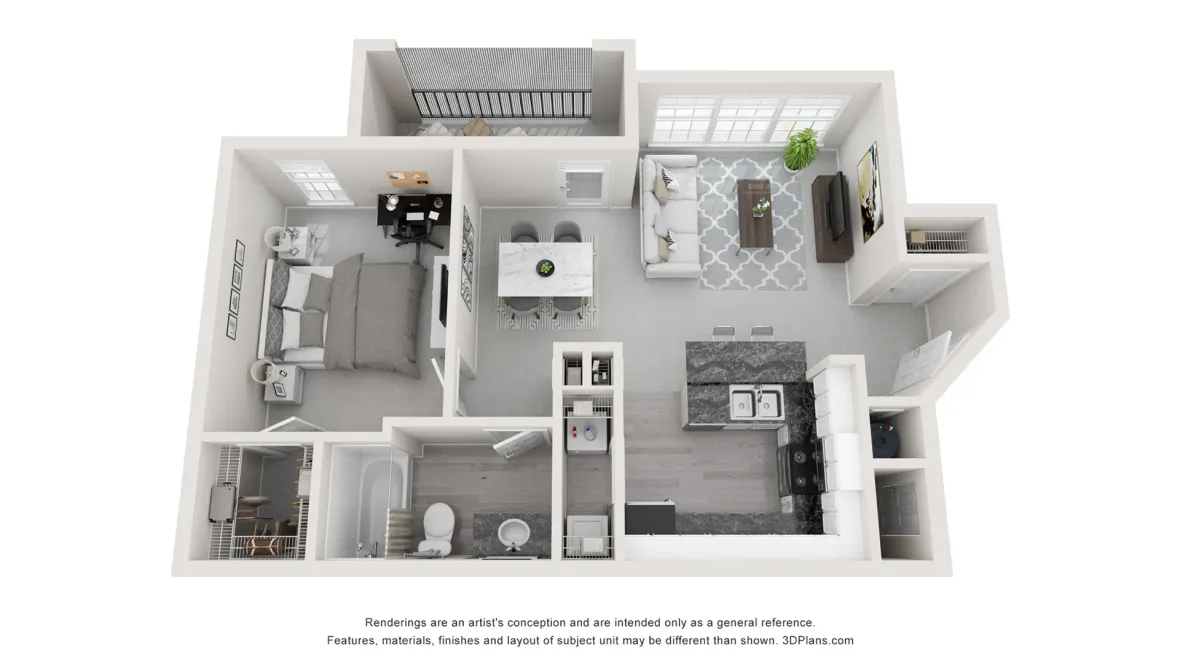
The Duke
Discover Luxury Living in Papillion at Adley at 72nd Apartments
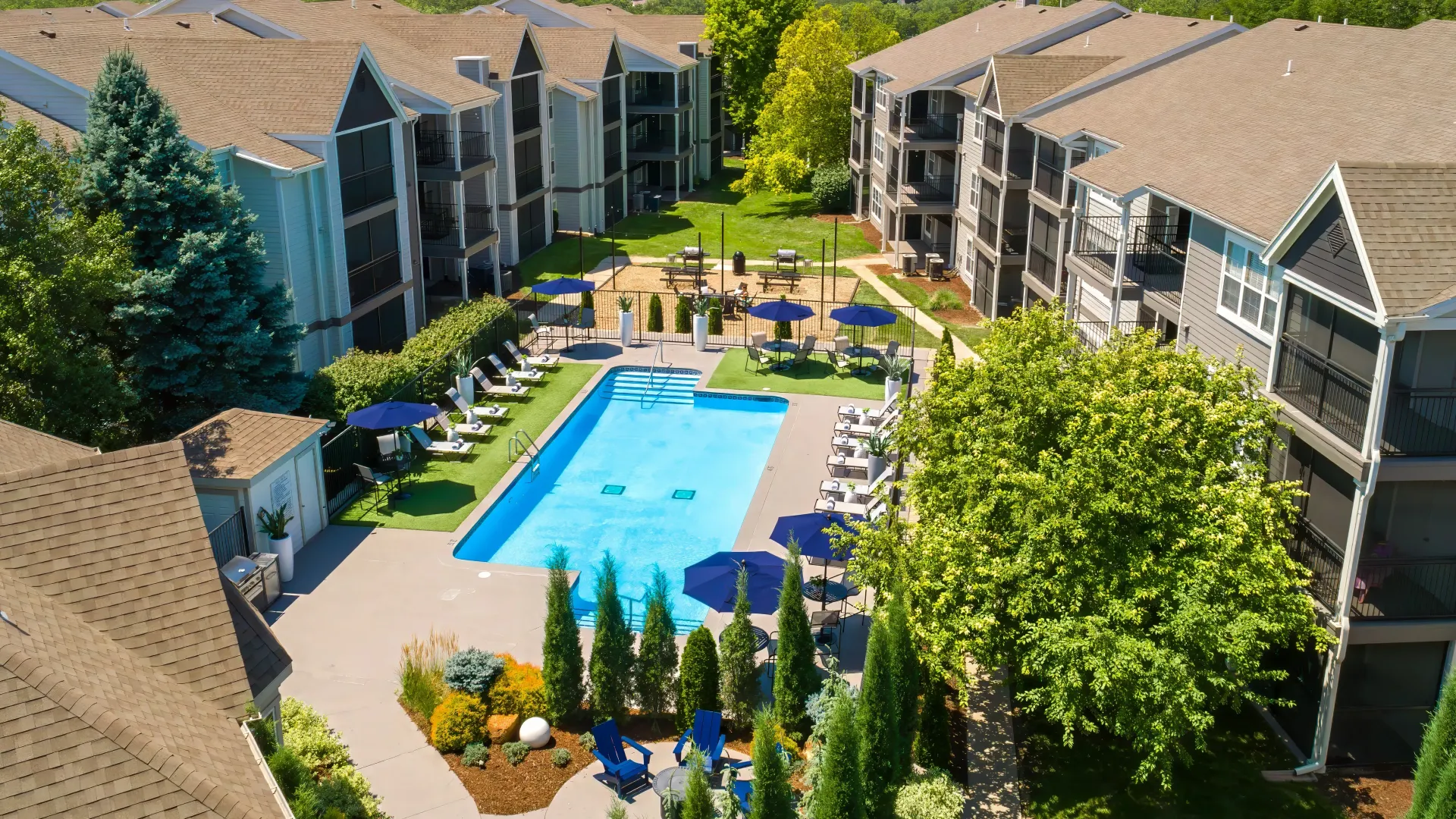
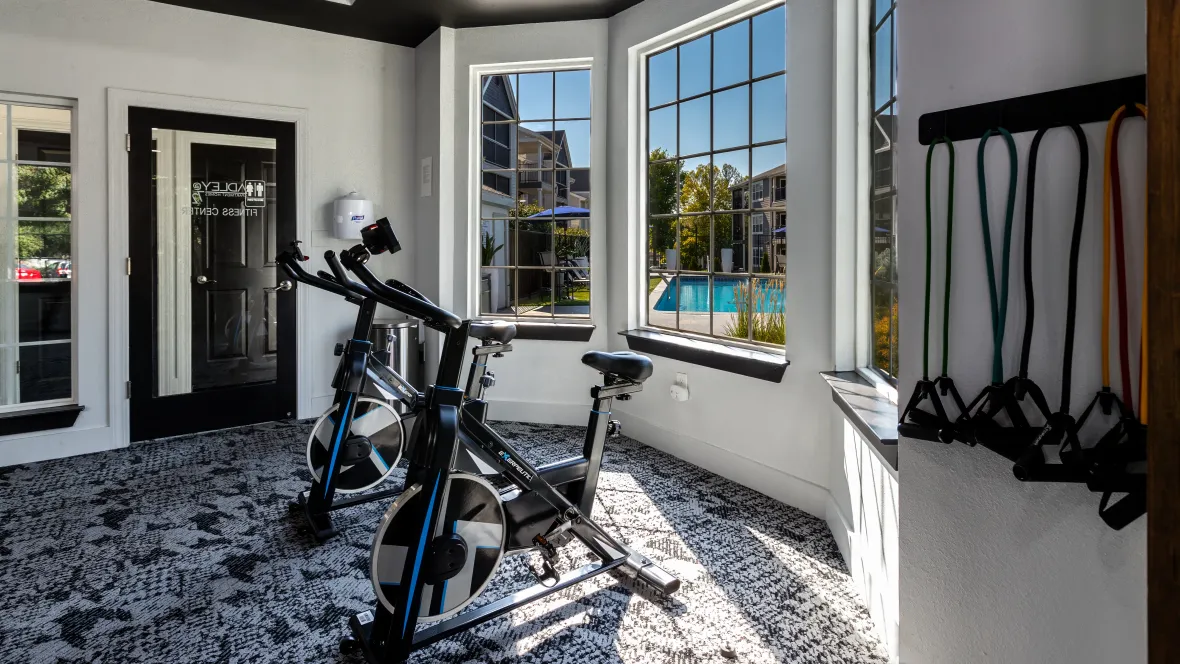
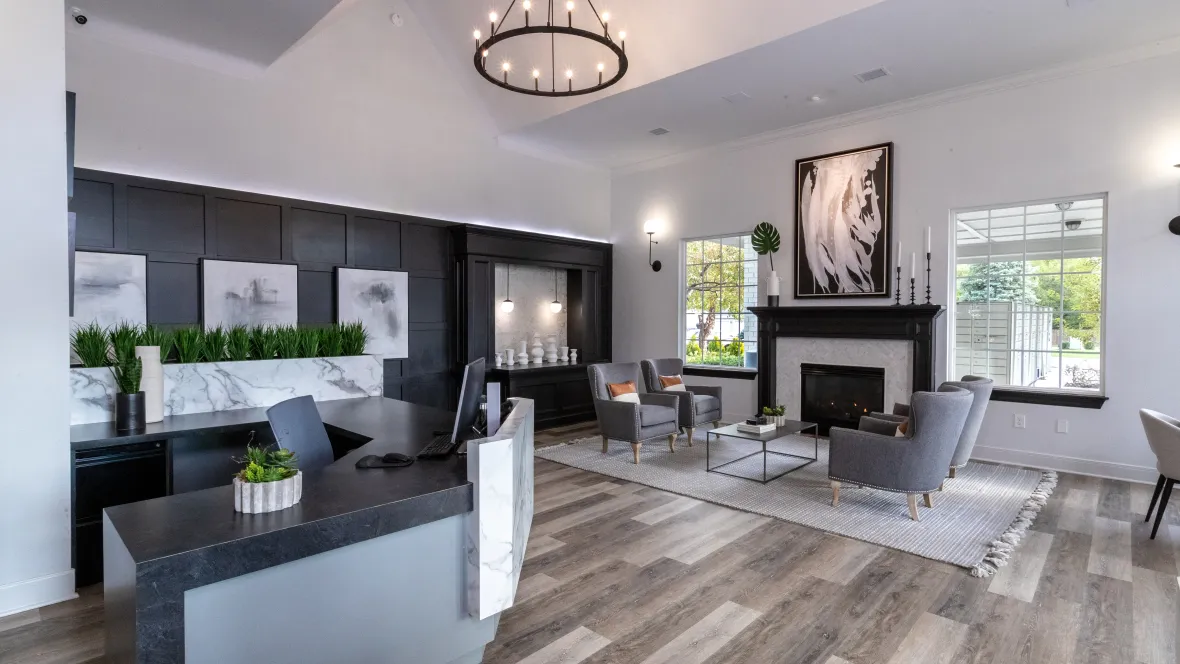
Monday
8:00 AM - 5:30 PM
Tuesday
8:00 AM - 5:30 PM
Wednesday
8:00 AM - 5:30 PM
Thursday
8:00 AM - 5:30 PM
Friday
8:00 AM - 5:30 PM
Saturday
10:00 AM - 4:00 PM
Sunday
Closed
1214 Applewood Dr., Papillion, NE 68046
*This community is not owned or operated by Aspen Square Management Inc., it is owned and operated by an affiliate of Aspen. This website is being provided as a courtesy for the benefit of current and future residents.
