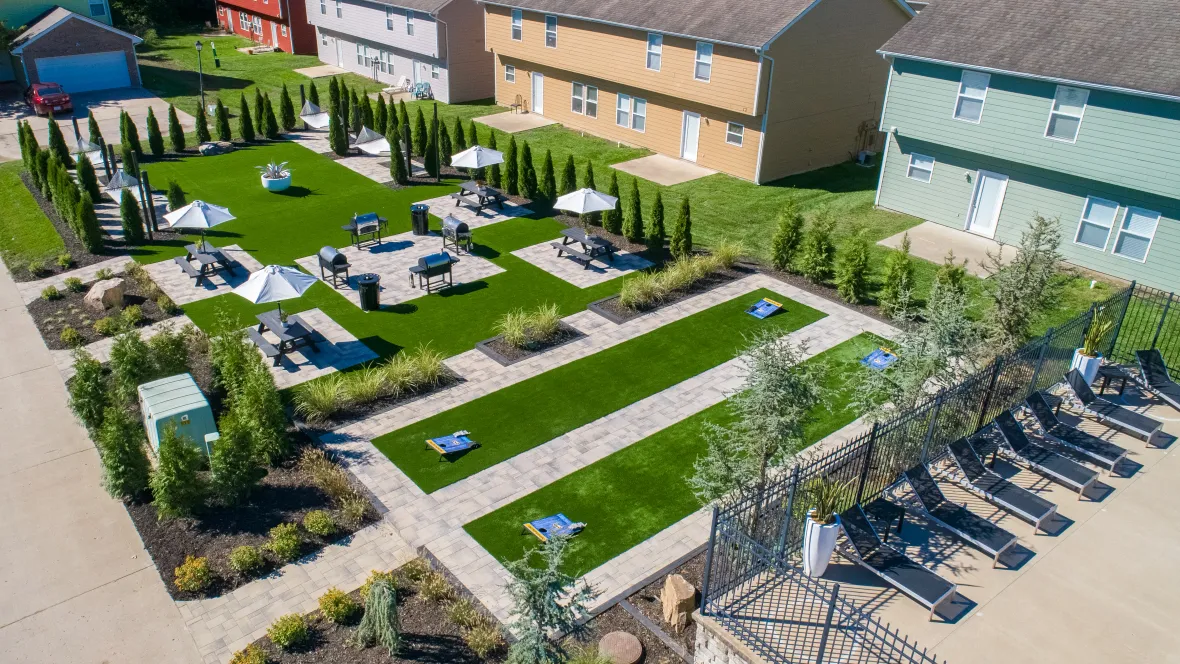Apartments in Columbia, MO
1 CommunityNestled in the heart of Columbia, Missouri, our student apartments offer a vibrant and enriching living experience tailored to the needs of university life. Boasting a range of modern amenities and thoughtfully designed spaces, our apartments provide students with a comfortable and conducive environment for both studying and socializing. Whether it's the proximity to campus, the well-appointed communal areas, or the dynamic student community, our apartments in Columbia strive to create a home away from home, fostering a sense of belonging and connection.
Experience the convenience of being just moments away from the university while enjoying the diverse cultural offerings and recreational opportunities Columbia has to offer. From cozy study nooks to communal spaces that encourage collaboration and camaraderie, our student apartments are crafted to enhance the overall academic and social experience, making each resident's time in Columbia memorable and fulfilling.

Learn More About Living In Our Columbia Apartments
Nestled in the heart of Columbia, Missouri, our student apartments offer a vibrant and enriching living experience tailored to the needs of university life. Boasting a range of modern amenities and thoughtfully designed spaces, our apartments provide students with a comfortable and conducive environment for both studying and socializing. Whether it's the proximity to campus, the well-appointed communal areas, or the dynamic student community, our apartments in Columbia strive to create a home away from home, fostering a sense of belonging and connection.
Experience the convenience of being just moments away from the university while enjoying the diverse cultural offerings and recreational opportunities Columbia has to offer. From cozy study nooks to communal spaces that encourage collaboration and camaraderie, our student apartments are crafted to enhance the overall academic and social experience, making each resident's time in Columbia memorable and fulfilling.
