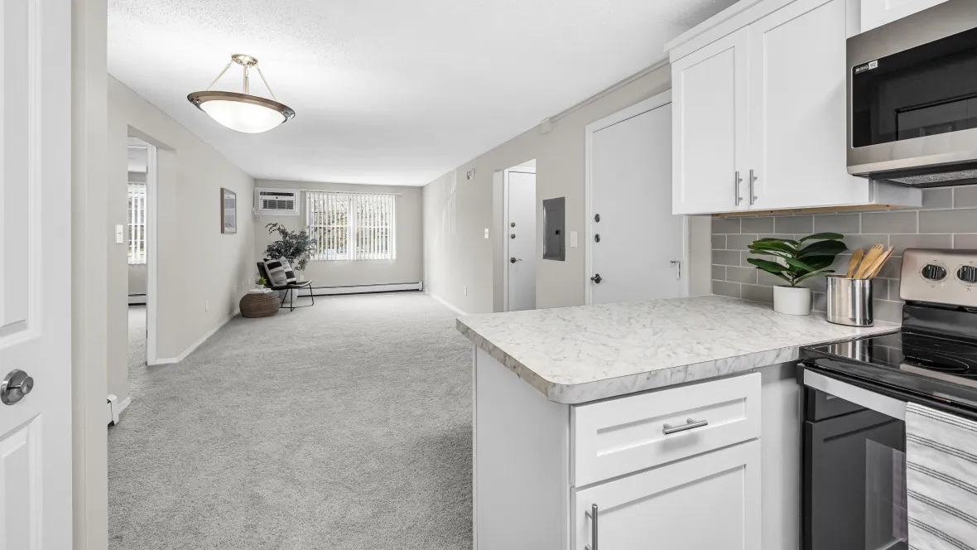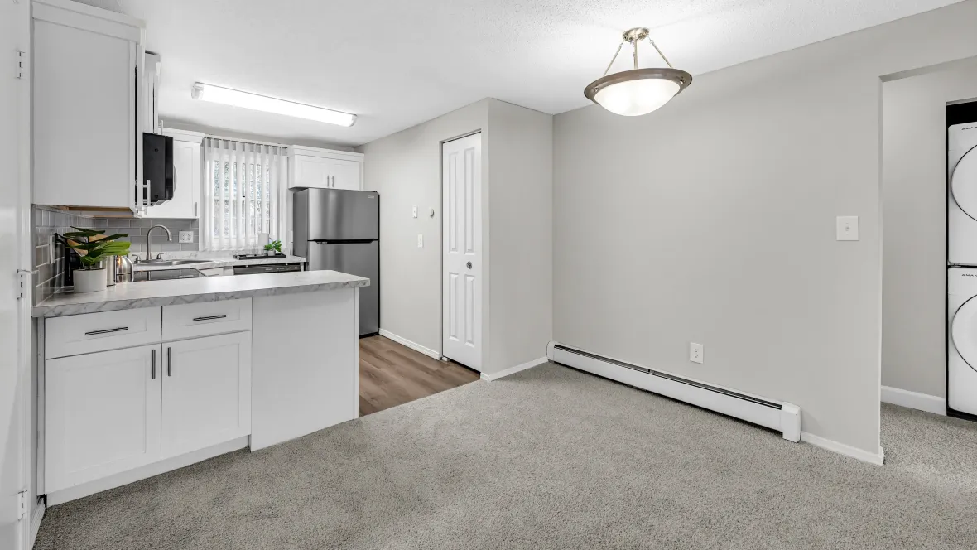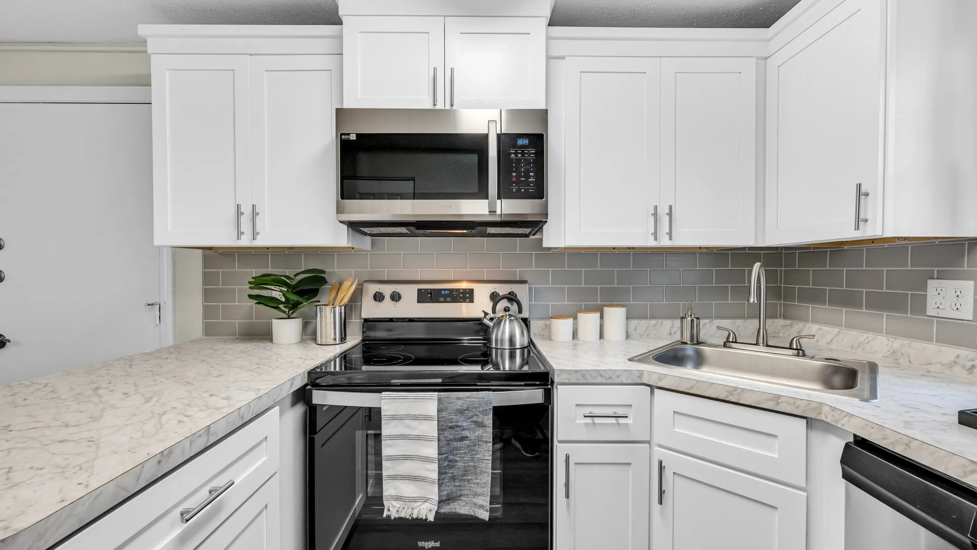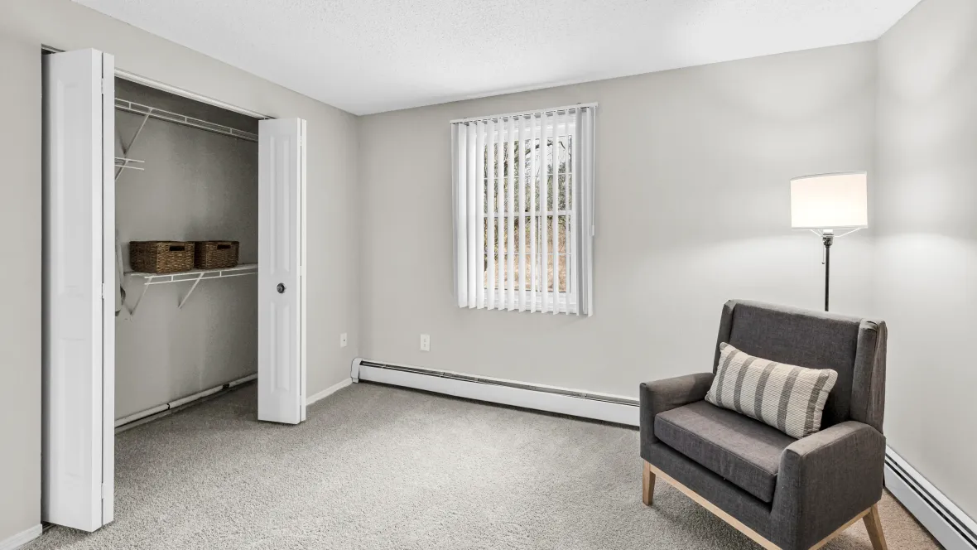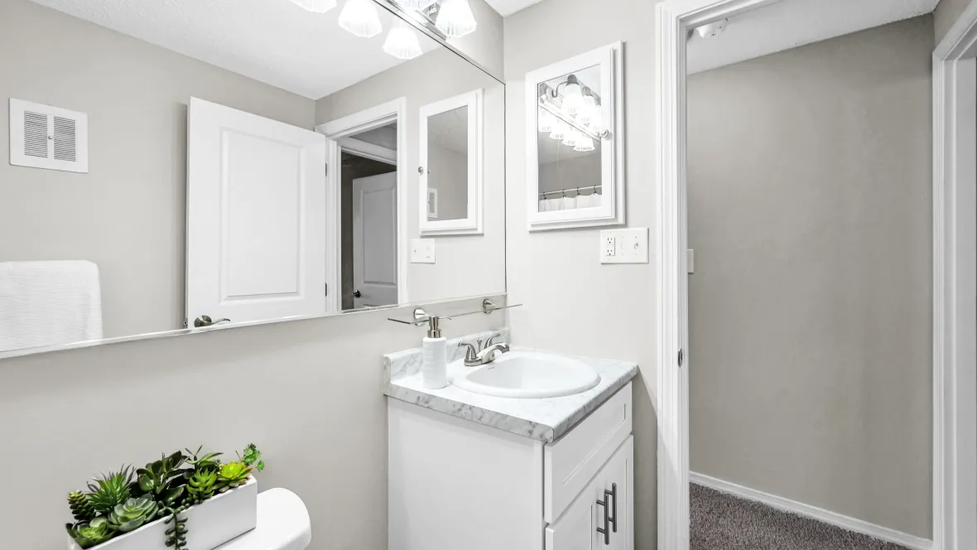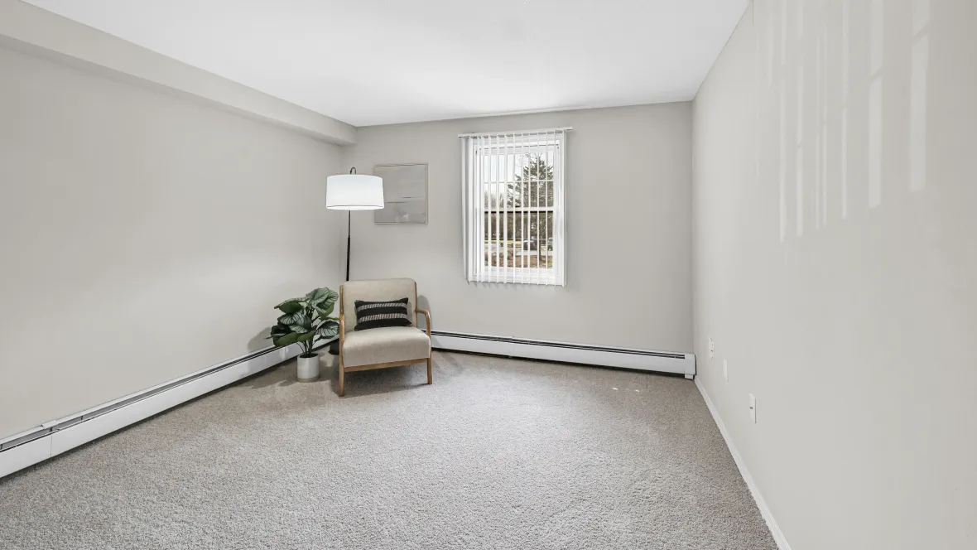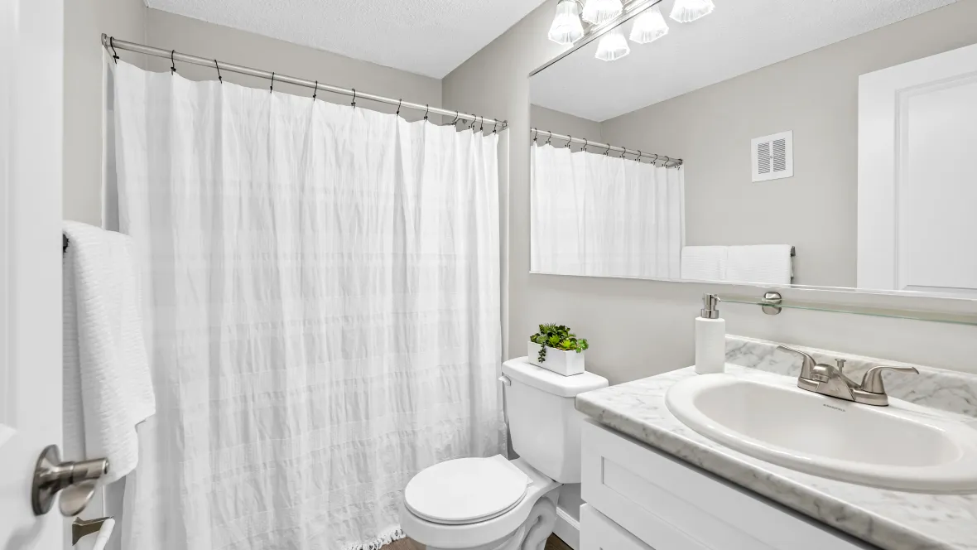Available Apartments
| Apt# | Starting At | Availability | Compare |
|---|
Prices and special offers valid for new residents only. Pricing and availability subject to change. *Additional Fees May Apply
Explore Our 2-Bedroom Homes
Our community offers spacious 2 bedroom apartments for rent in Sunderland, MA near UMass Amherst, with open floor plans and fantastic amenities, creating an exceptional living experience for our residents. Many of our apartment homes at our Sunderland location come with additional luxury amenities including a breakfast bar, granite style countertops, plank flooring, and full size washers and dryers.
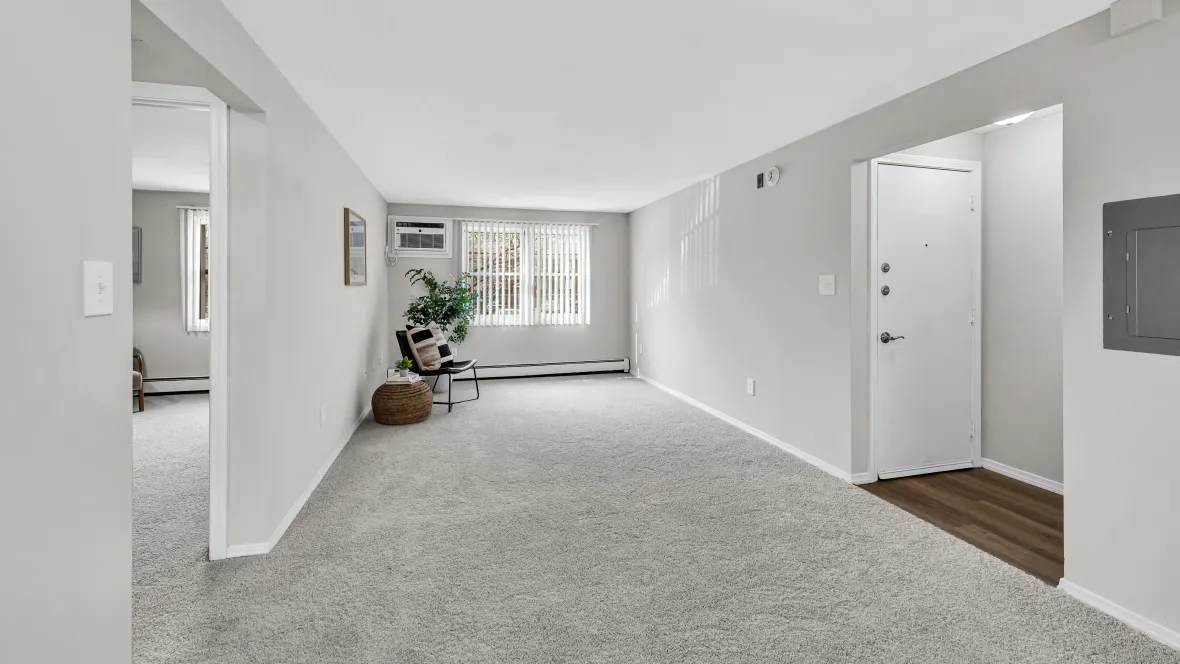
Ask us about furnished options!
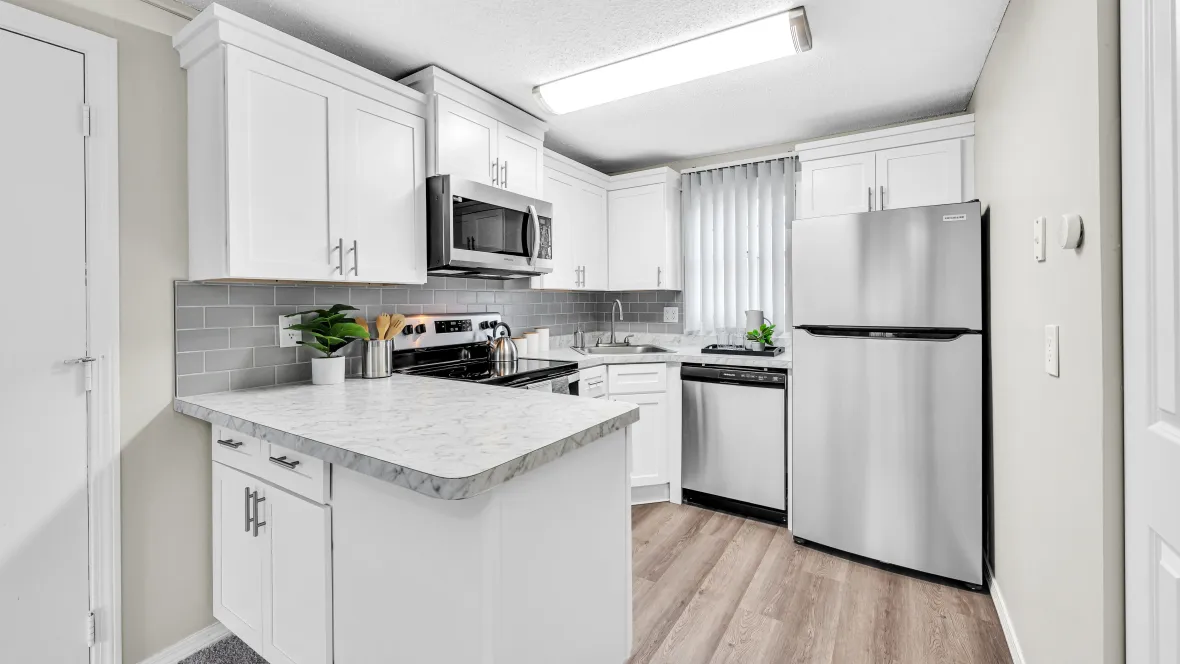
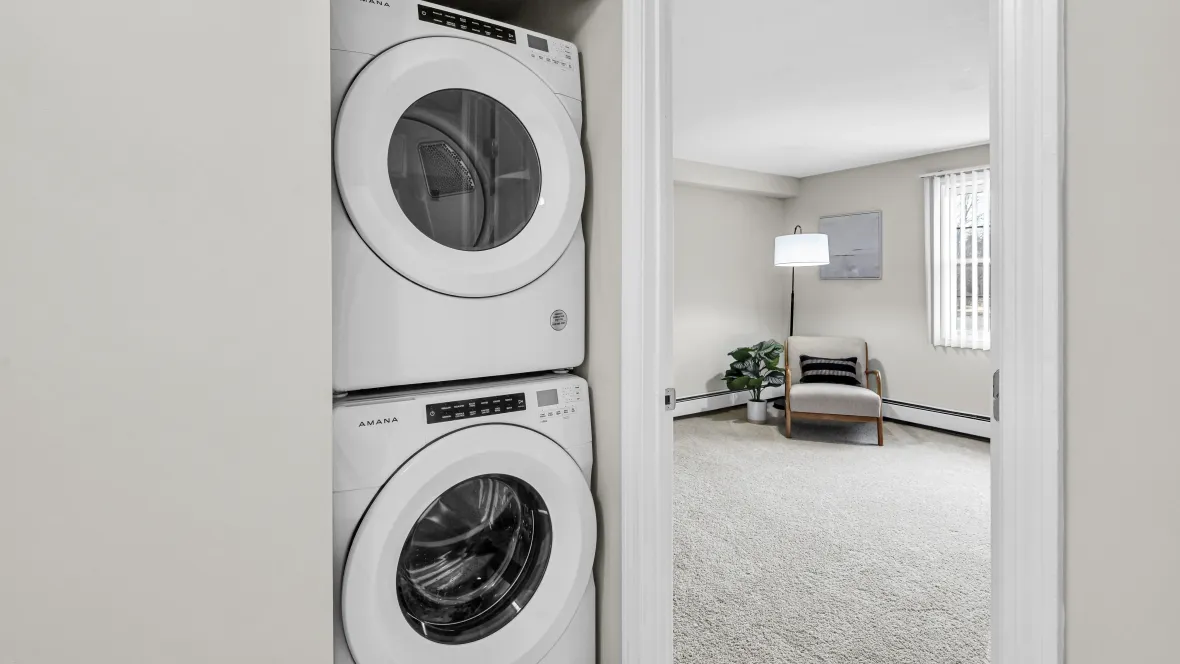
Explore Our 2-Bedroom Homes
Our community offers spacious 2 bedroom apartments for rent in Sunderland, MA near UMass Amherst, with open floor plans and fantastic amenities, creating an exceptional living experience for our residents. Many of our apartment homes at our Sunderland location come with additional luxury amenities including a breakfast bar, granite style countertops, plank flooring, and full size washers and dryers.

Ask us about furnished options!


Apartment Features
- Stainless Steel Microwave
- Smart Thermostat
- Stainless Steel Appliances.
- Washer Dryer Front Load
*Additional Fees May Apply
Explore other floor plans
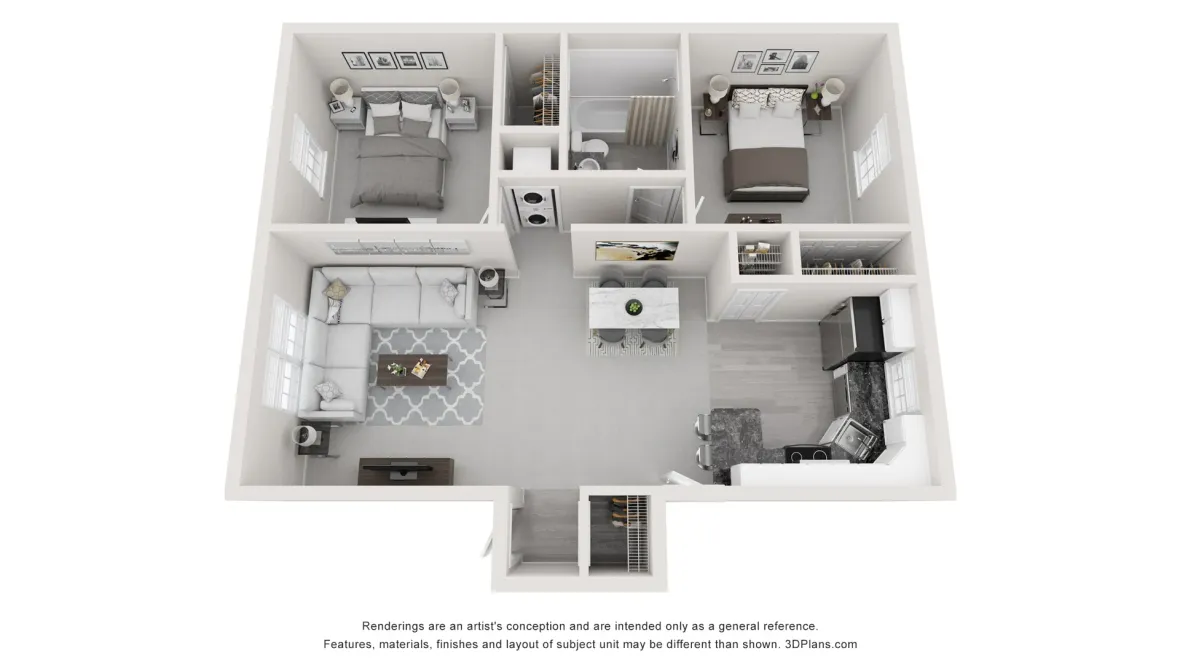
The Corporate
Come Home to Sugarloaf Estates Apartments


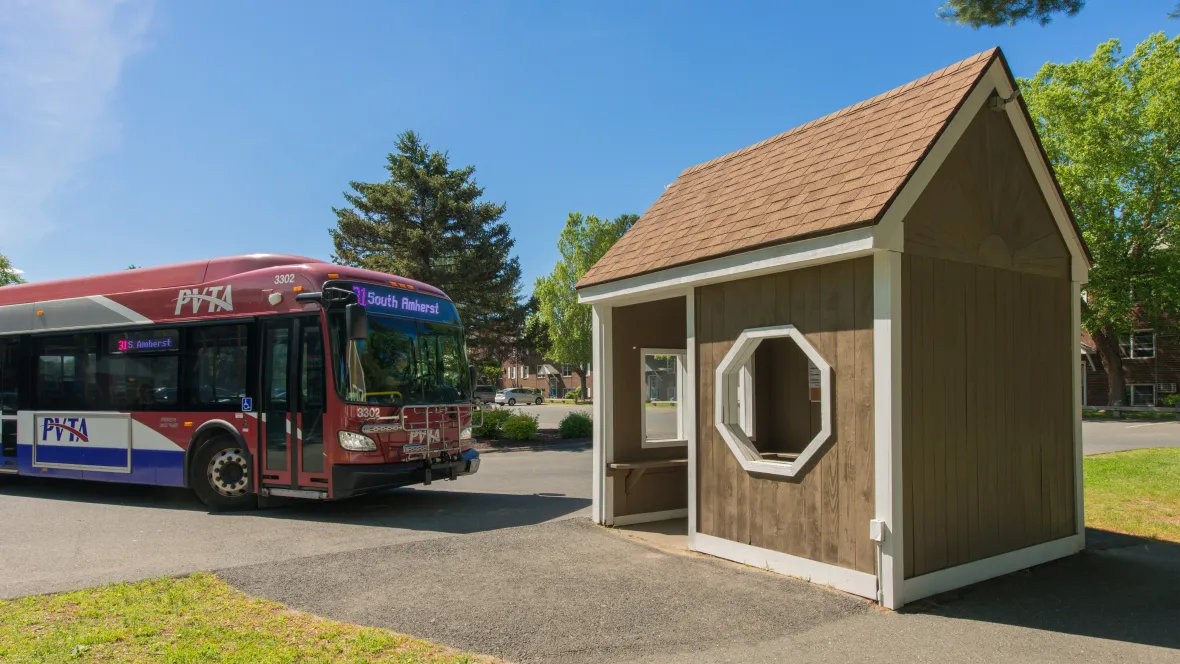
Monday
8:00 AM - 5:30 PM
Tuesday
8:00 AM - 5:30 PM
Wednesday
8:00 AM - 5:30 PM
Thursday
8:00 AM - 5:30 PM
Friday
8:00 AM - 5:30 PM
Saturday
10:00 AM - 4:00 PM
Sunday
Closed
28 River Rd, Sunderland, MA 01375-7503
*This community is not owned or operated by Aspen Square Management Inc., it is owned and operated by an affiliate of Aspen. This website is being provided as a courtesy for the benefit of current and future residents.

