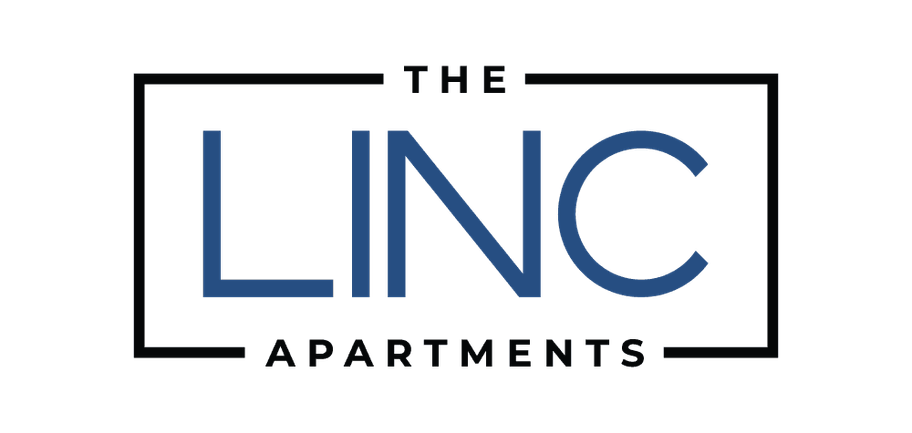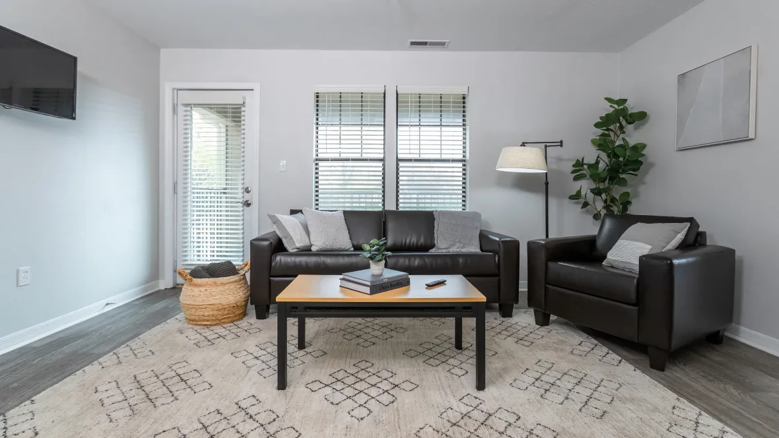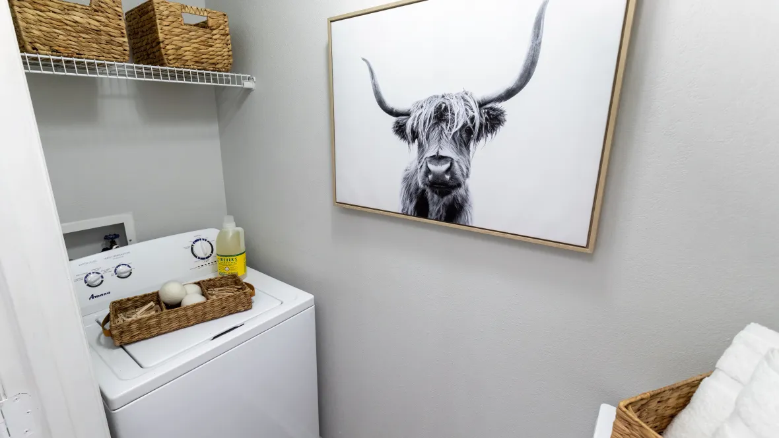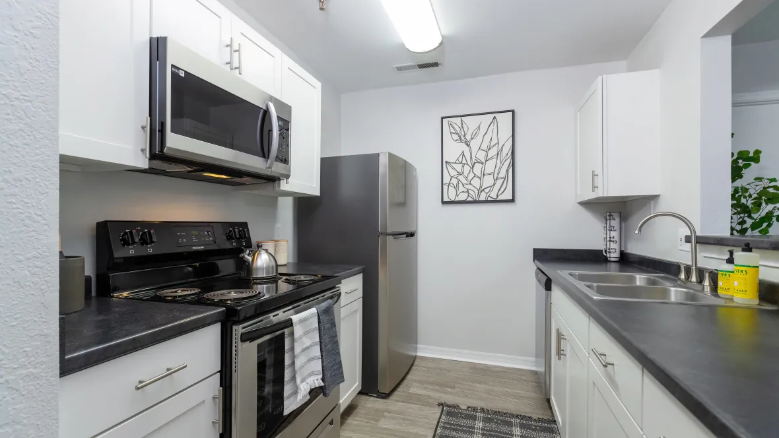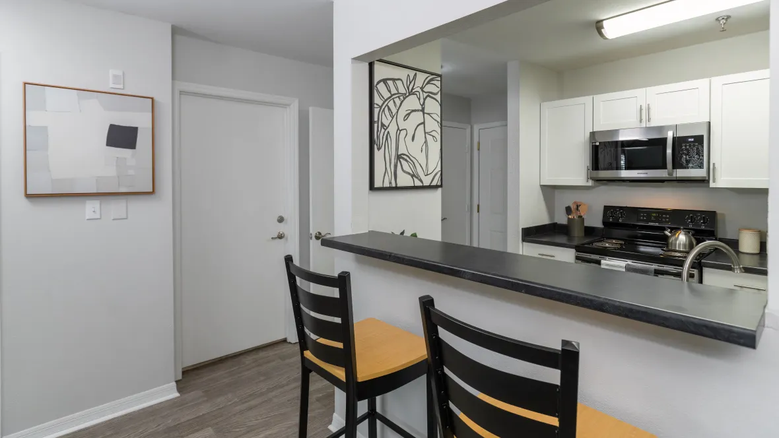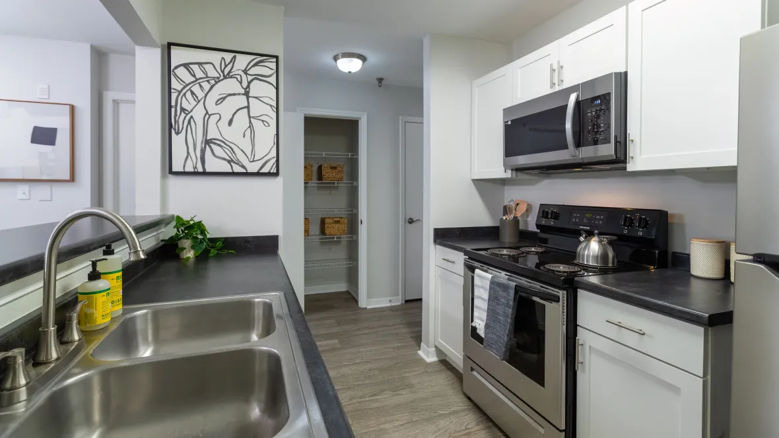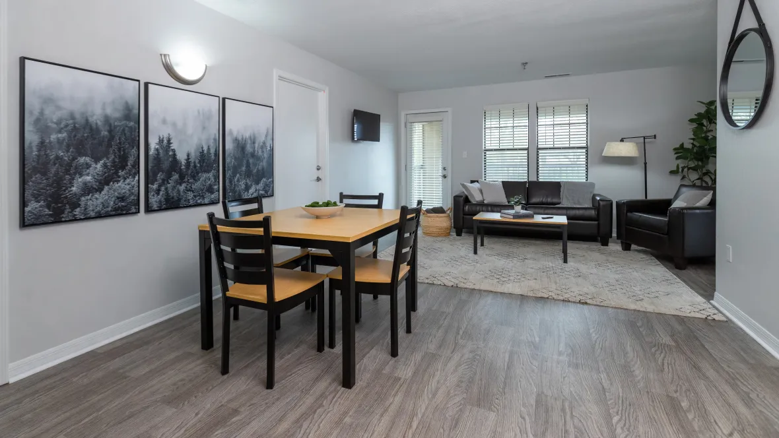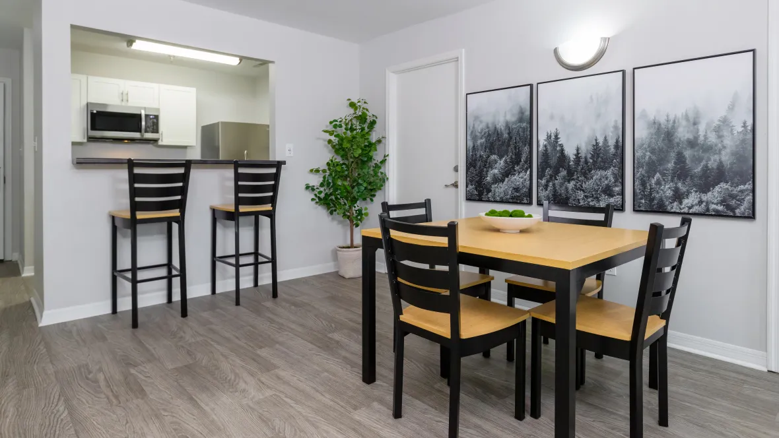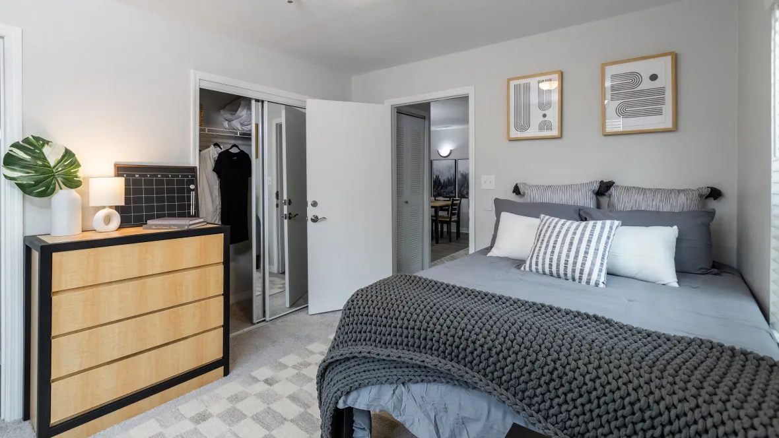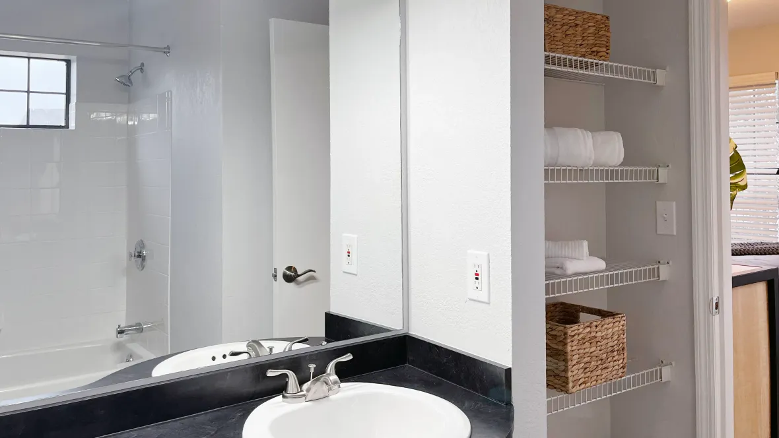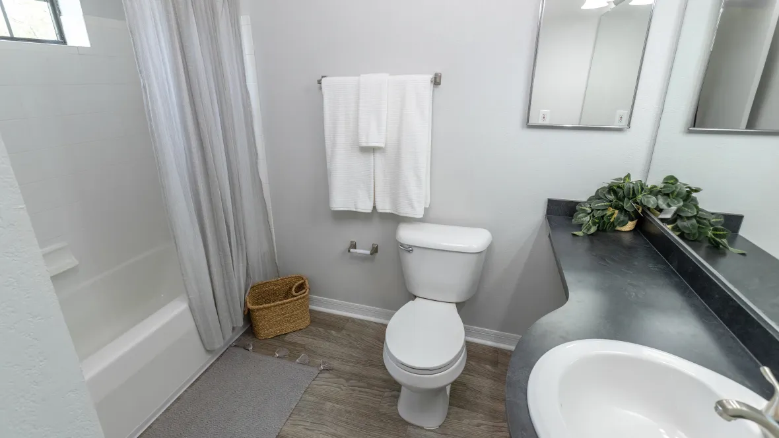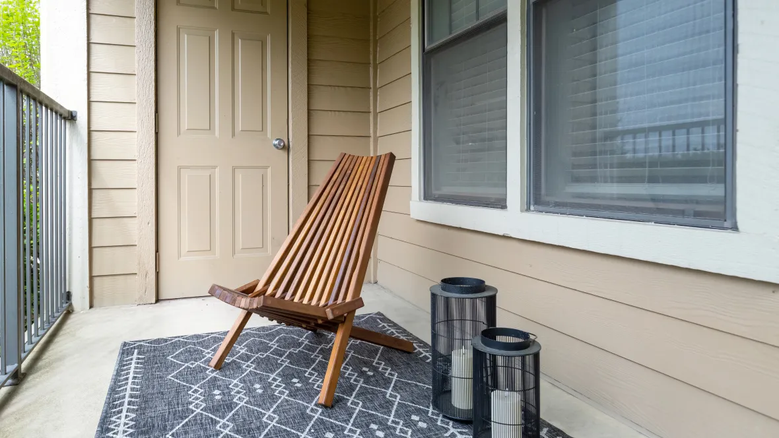Apartments Designed for You and Your Roomies
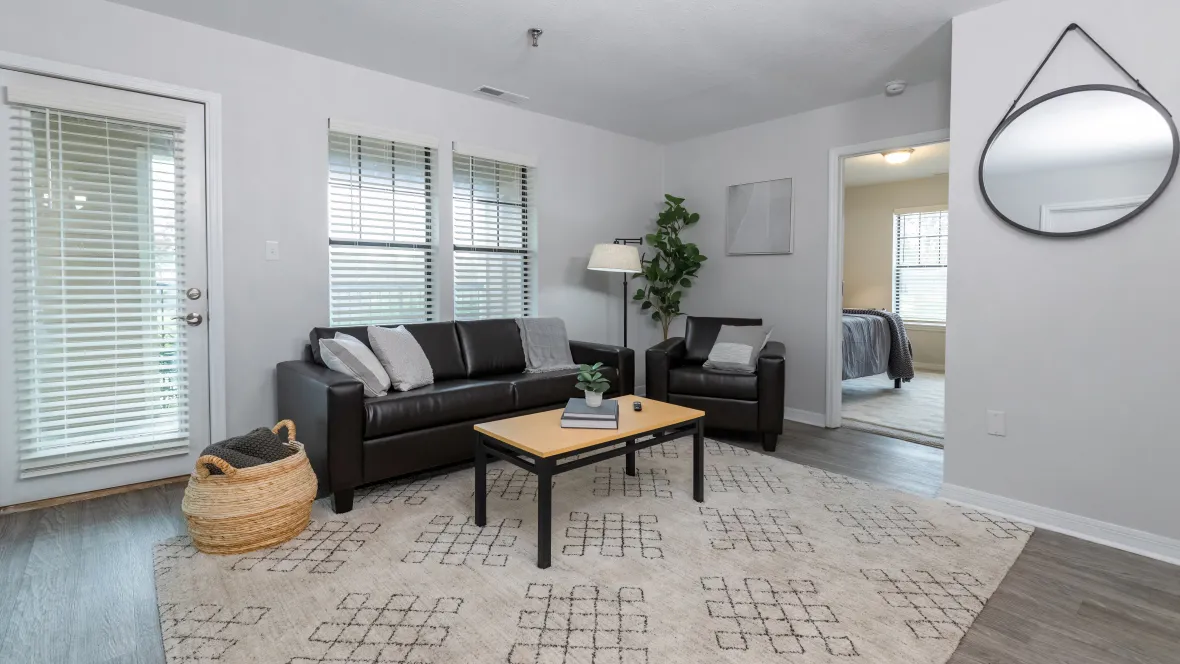
Space to thrive.
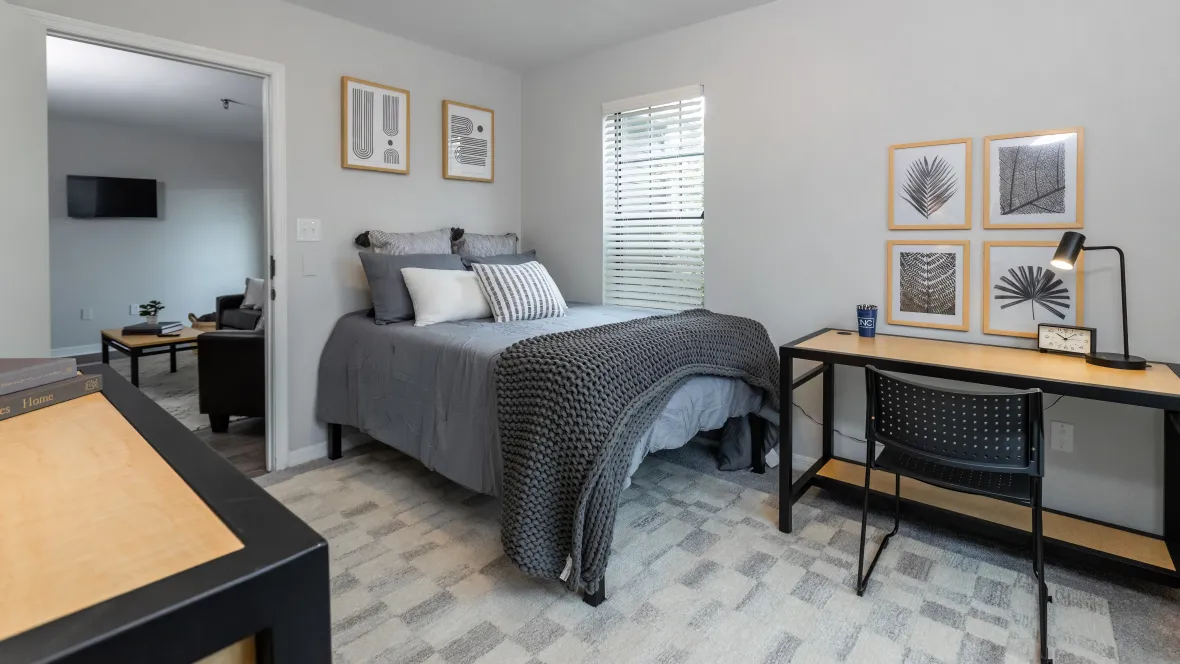
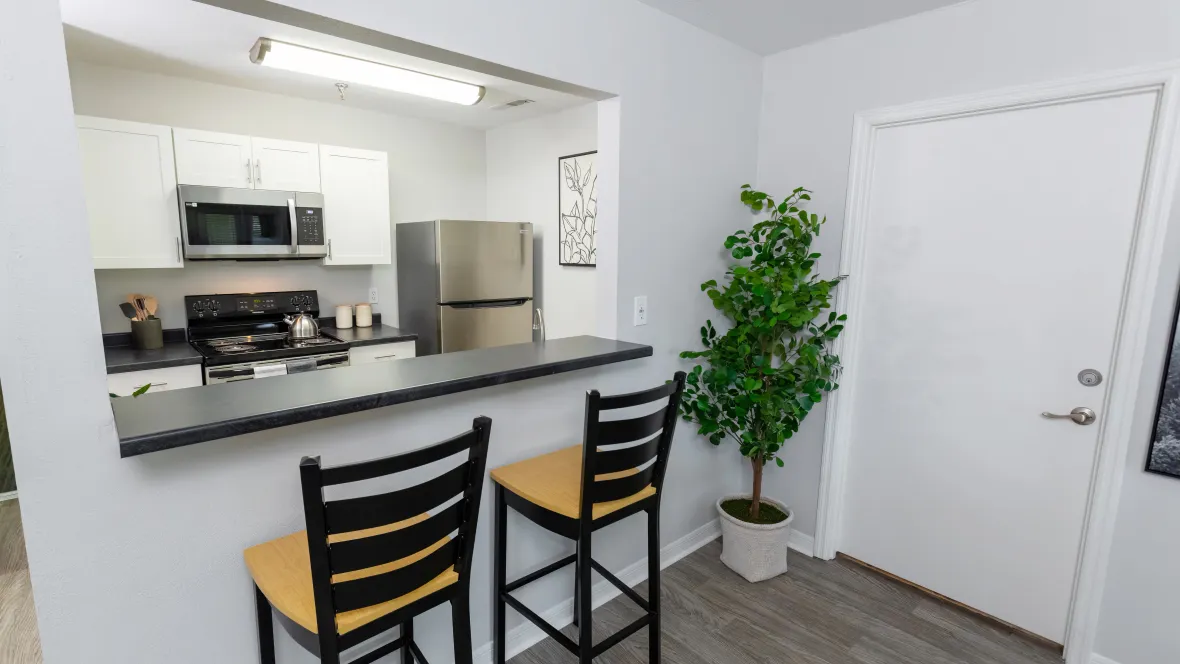
Apartments Designed for You and Your Roomies

Space to thrive.


Apartment Features
- Balcony
- Full Size Washer Dryer
- Pantry Storage
- Private Bathroom
*Additional Fees May Apply
Explore other floor plans
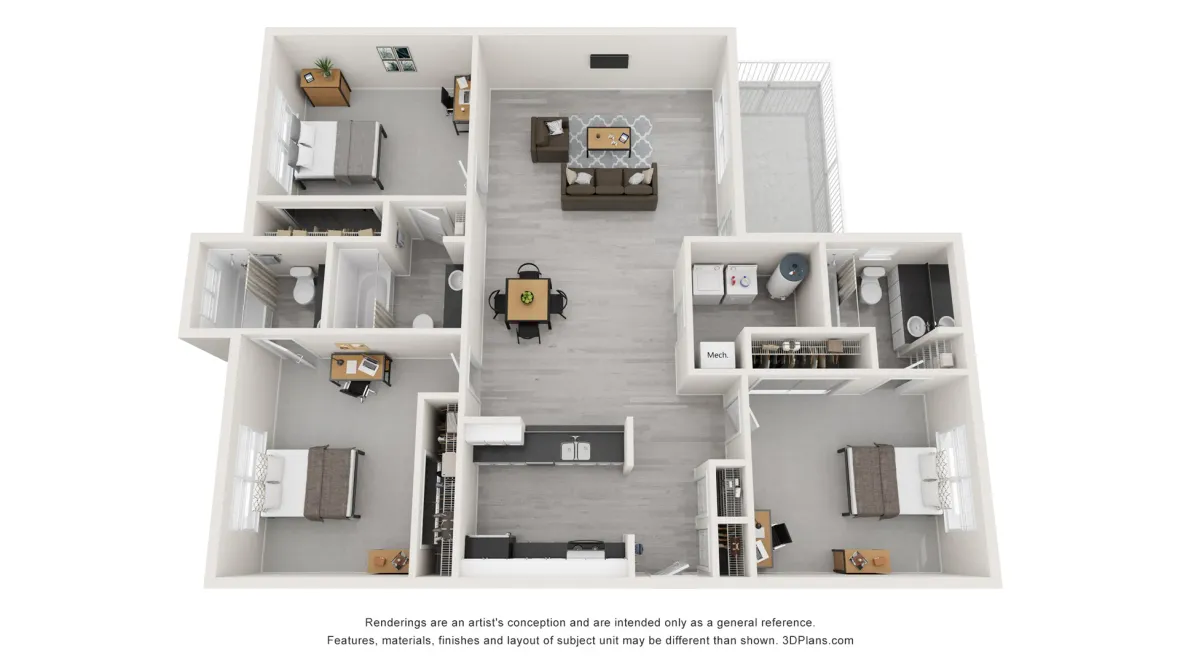
The Regent
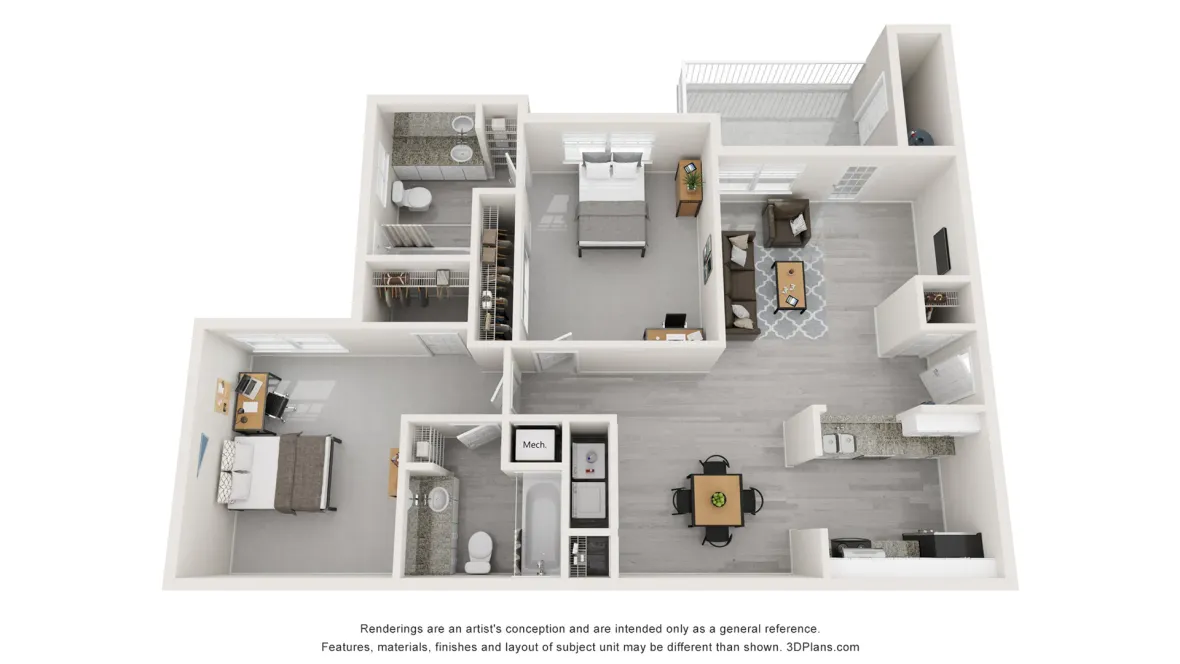
The Wright
Come Home to The LINC Apartments
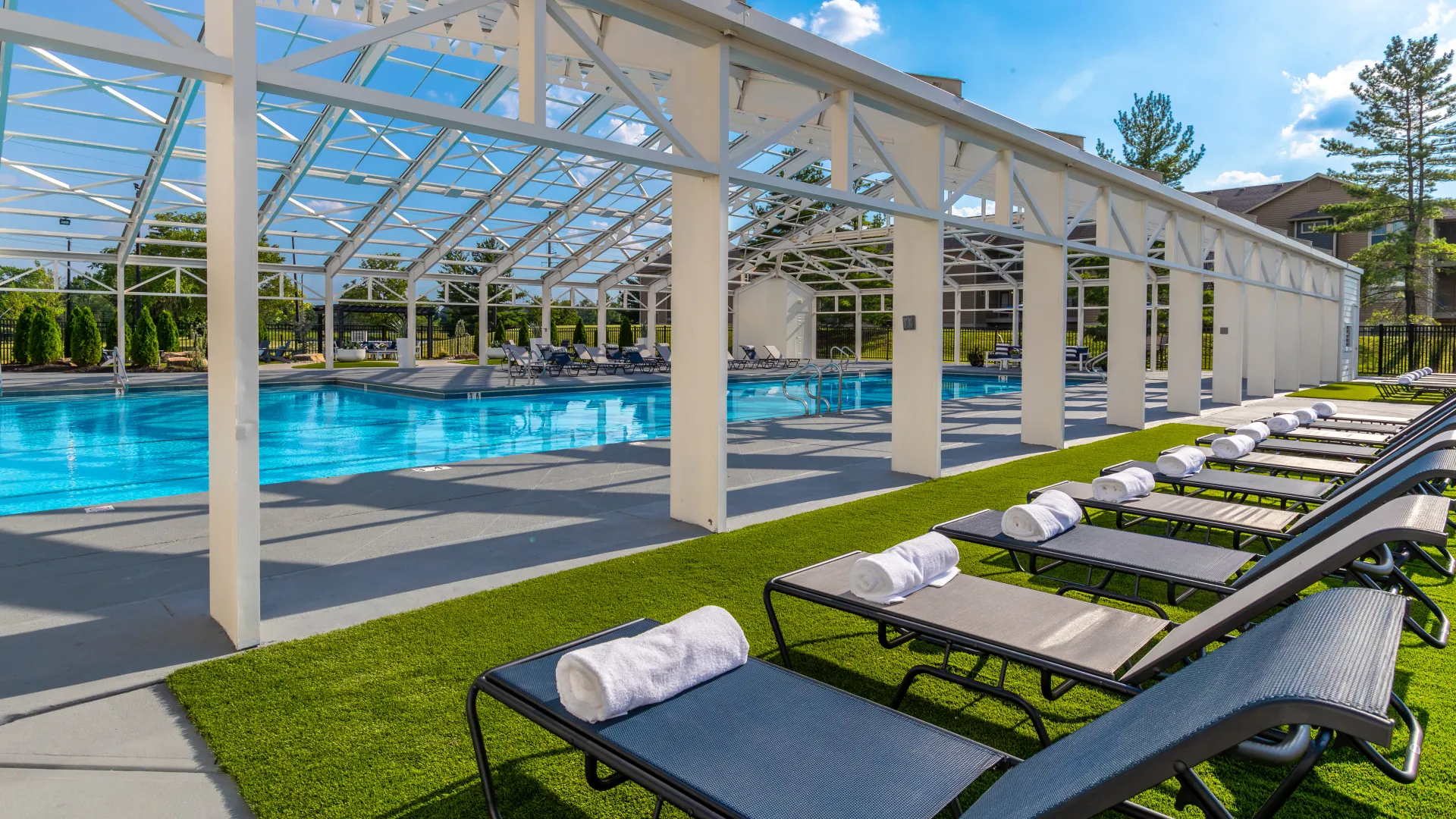
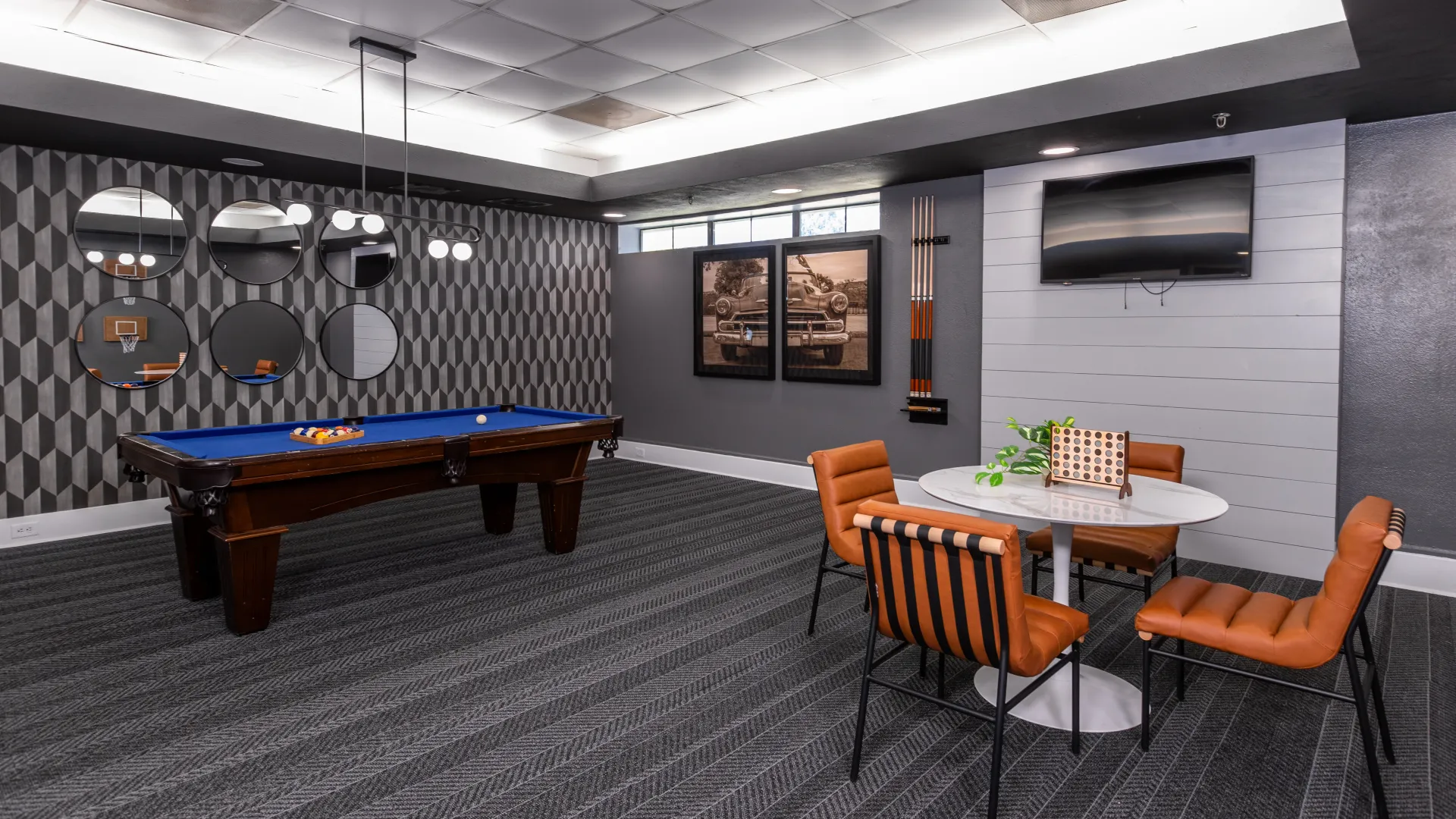
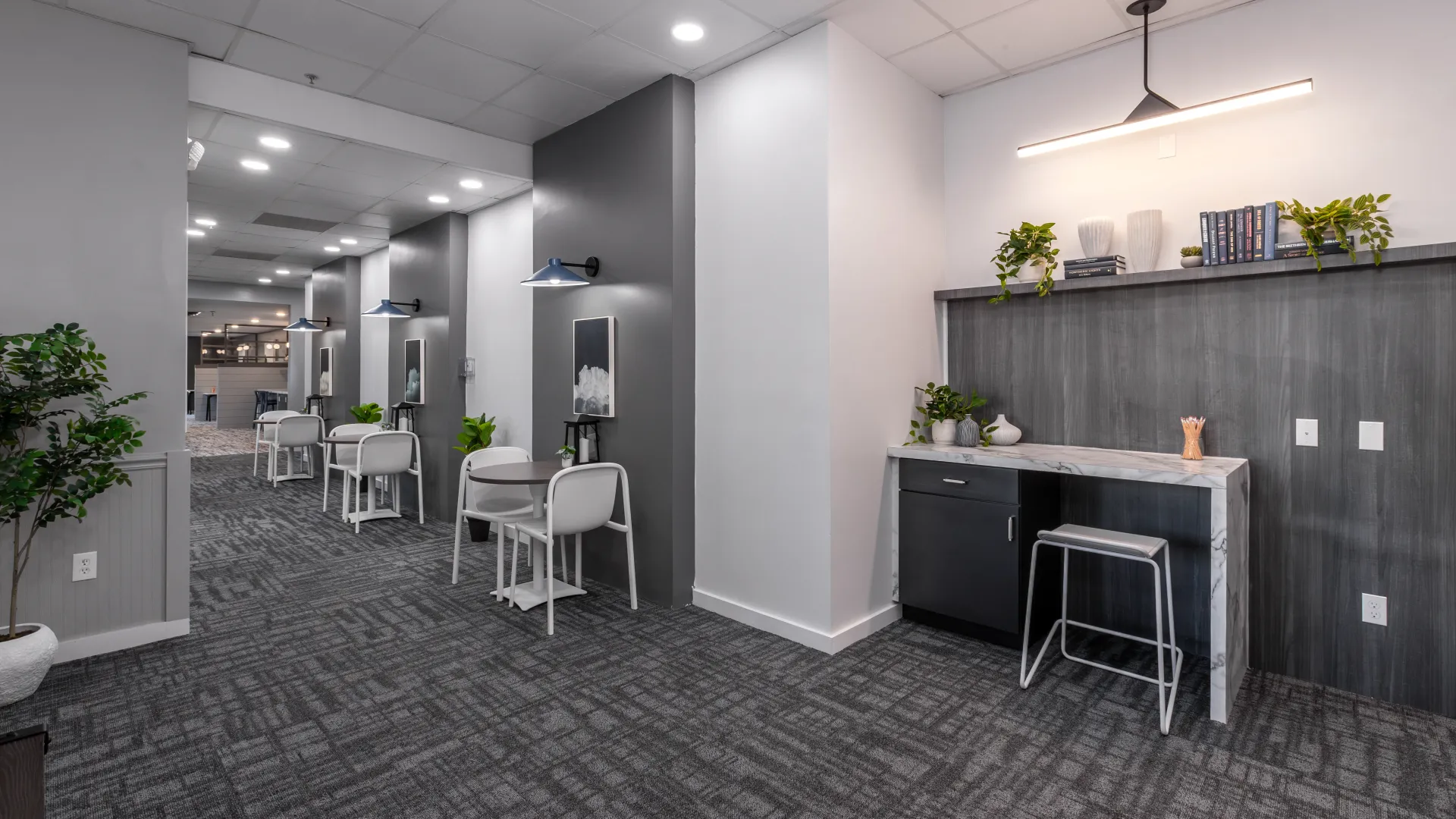
Monday
8:00 AM - 5:30 PM
Tuesday
8:00 AM - 5:30 PM
Wednesday
8:00 AM - 5:30 PM
Thursday
8:00 AM - 5:30 PM
Friday
8:00 AM - 5:30 PM
Saturday
10:00 AM - 4:00 PM
Sunday
Closed
1601 N Lincoln Ave, Urbana, IL 61801
*This community is not owned or operated by Aspen Square Management Inc., it is owned and operated by an affiliate of Aspen. This website is being provided as a courtesy for the benefit of current and future residents.
