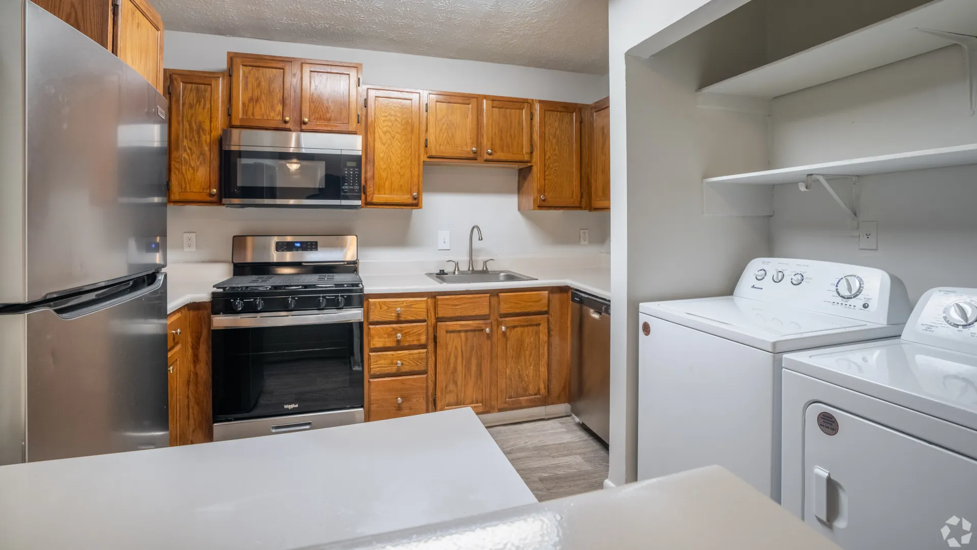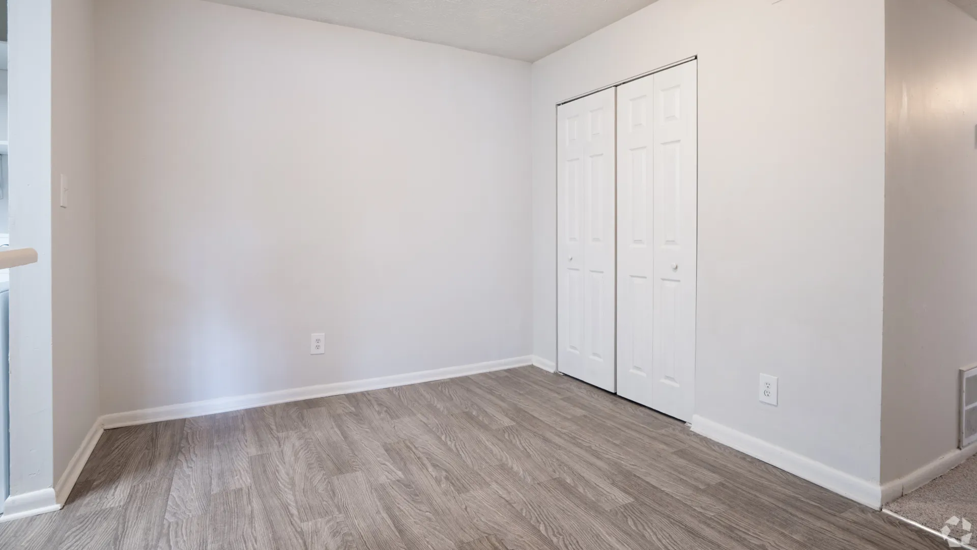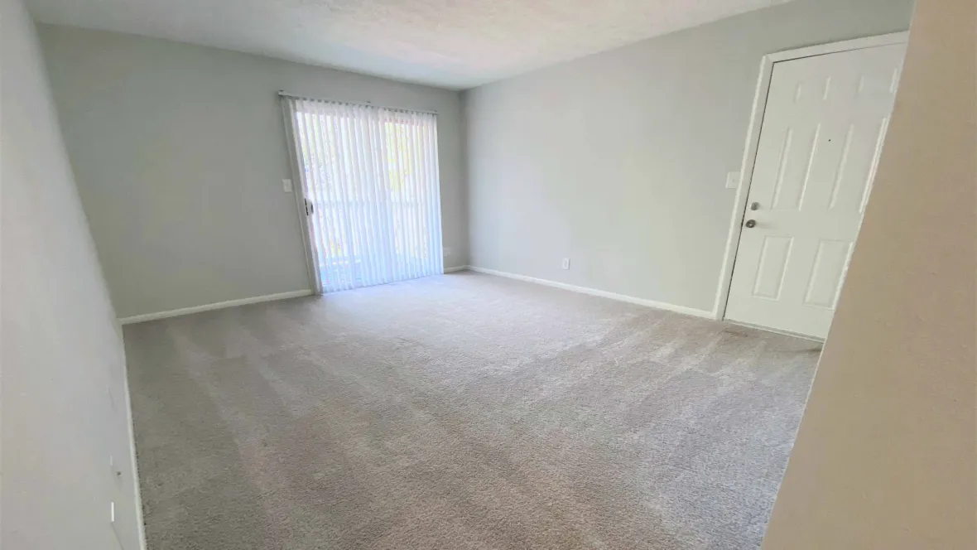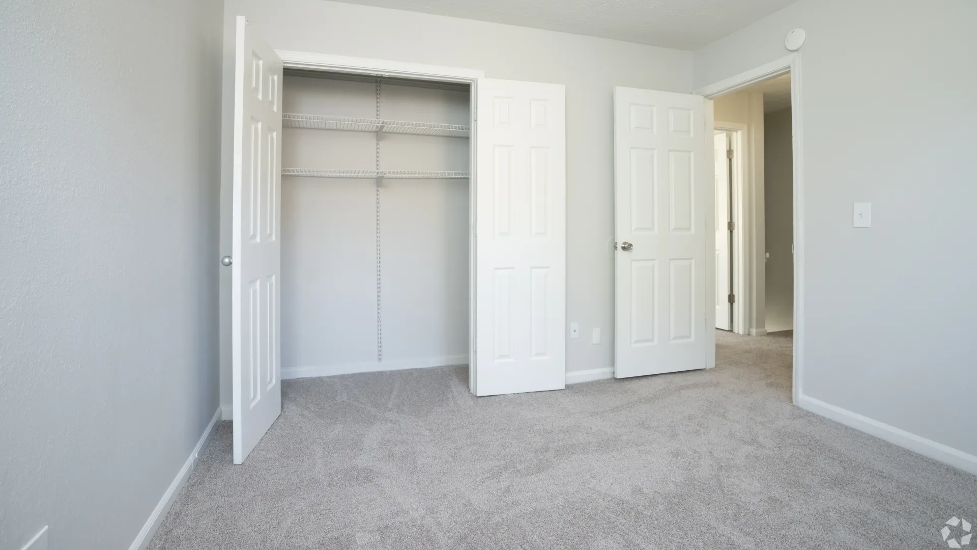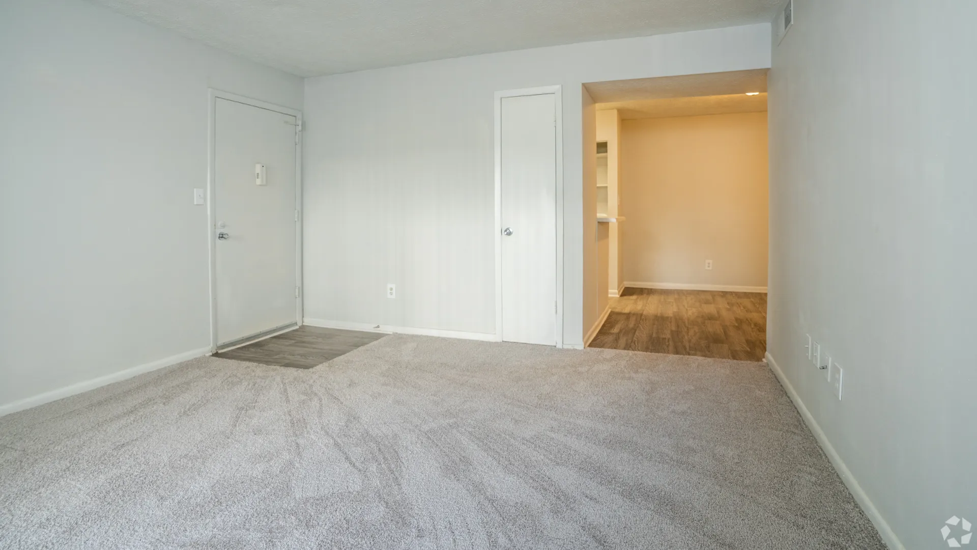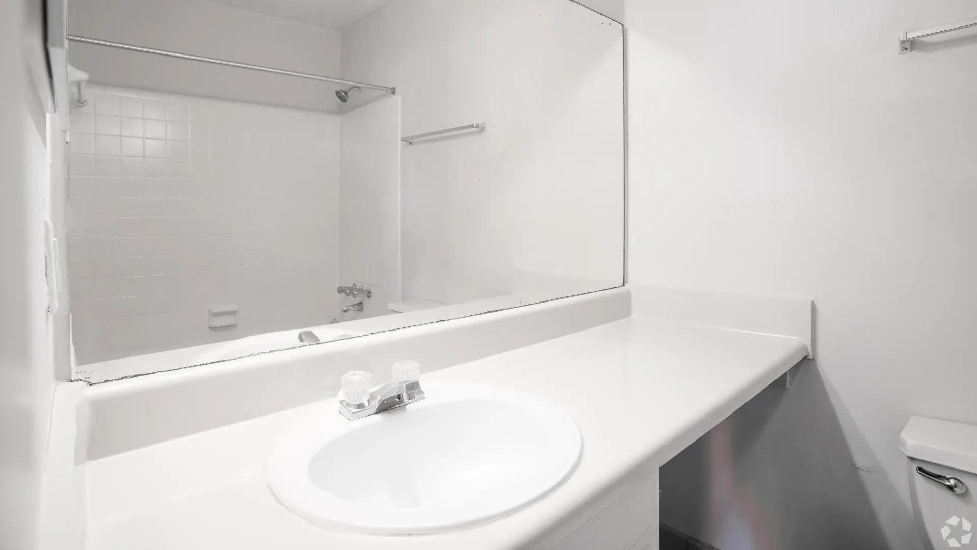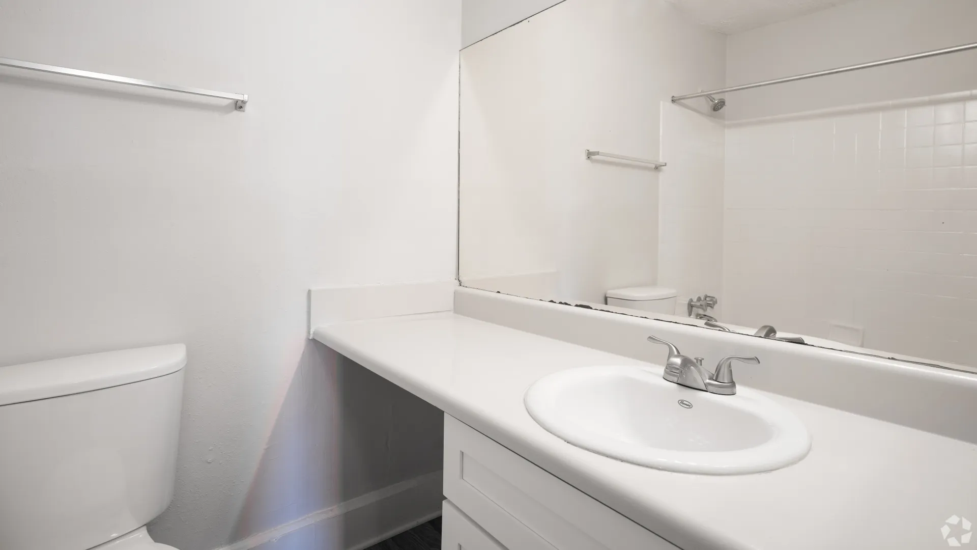Available Apartments
| Apt# | Starting At | Availability | Compare |
|---|
Prices and special offers valid for new residents only. Pricing and availability subject to change. *Additional Fees May Apply
Find Your Fit: The Legacy's 1, 2, 3, & 4-Bedroom Floor Plans
Our affordable one, two, three, and four-bedroom apartments and townhomes have something for everyone! From 750 sq. ft. to 1,530 sq. ft., our spacious layouts afford you the ability to make the most of your carefully designed home while enjoying gorgeous kitchens, expansive countertops, and walk-in closets.
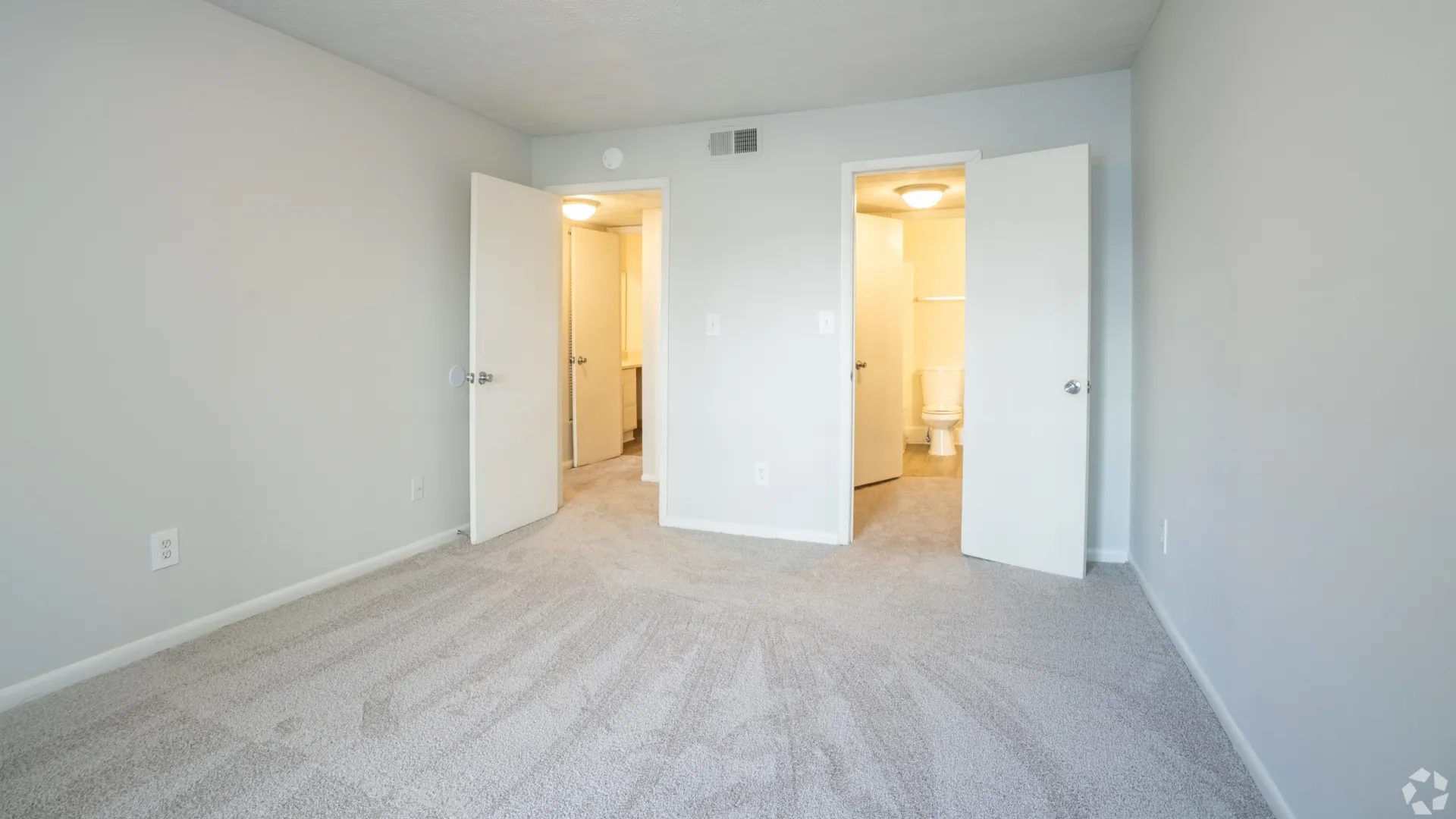
All floor plans feature a private balcony or patio. Experience the outdoors from the comfort of your home.
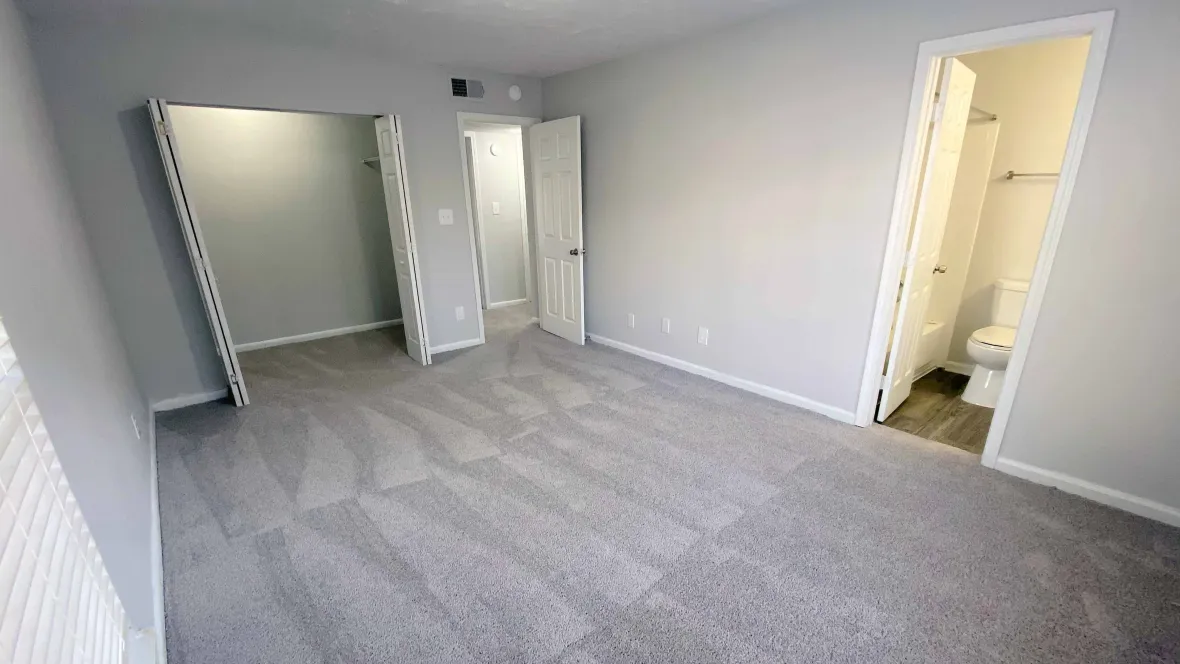
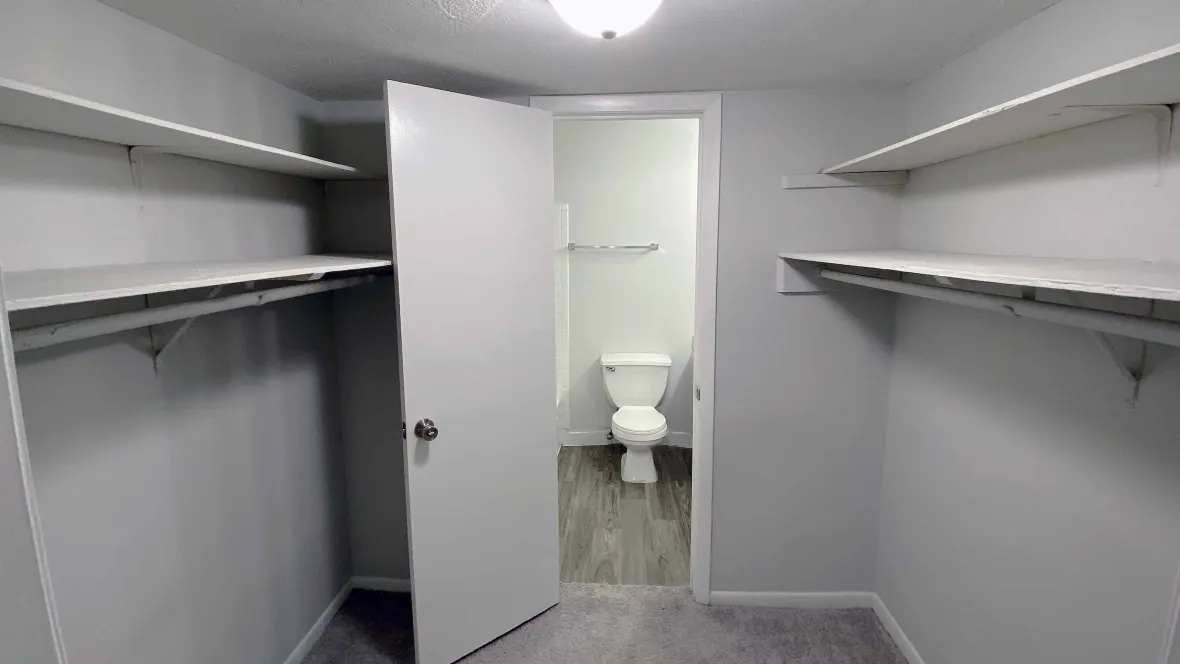
Find Your Fit: The Legacy's 1, 2, 3, & 4-Bedroom Floor Plans
Our affordable one, two, three, and four-bedroom apartments and townhomes have something for everyone! From 750 sq. ft. to 1,530 sq. ft., our spacious layouts afford you the ability to make the most of your carefully designed home while enjoying gorgeous kitchens, expansive countertops, and walk-in closets.

All floor plans feature a private balcony or patio. Experience the outdoors from the comfort of your home.


Apartment Features
- Washer/Dryer Connection
- Full Size Washer Dryer
- Wood-Style Blinds
- Stainless Steel Microwave
- Grey Carpet
*Additional Fees May Apply
Explore other floor plans
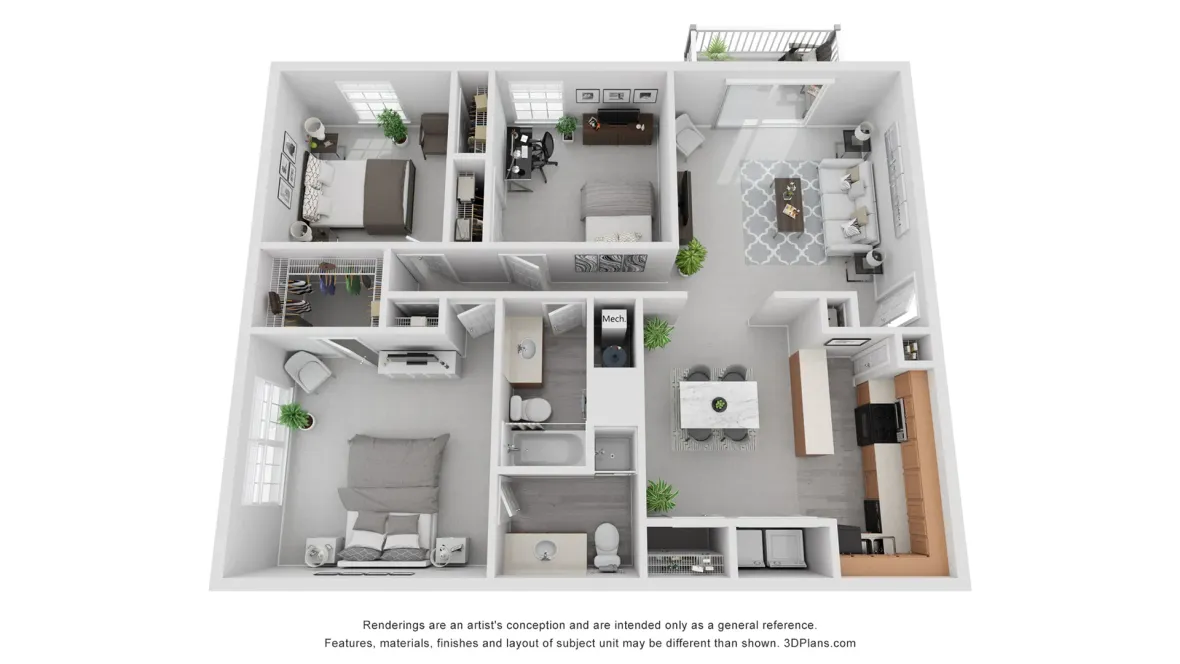
The Bishop
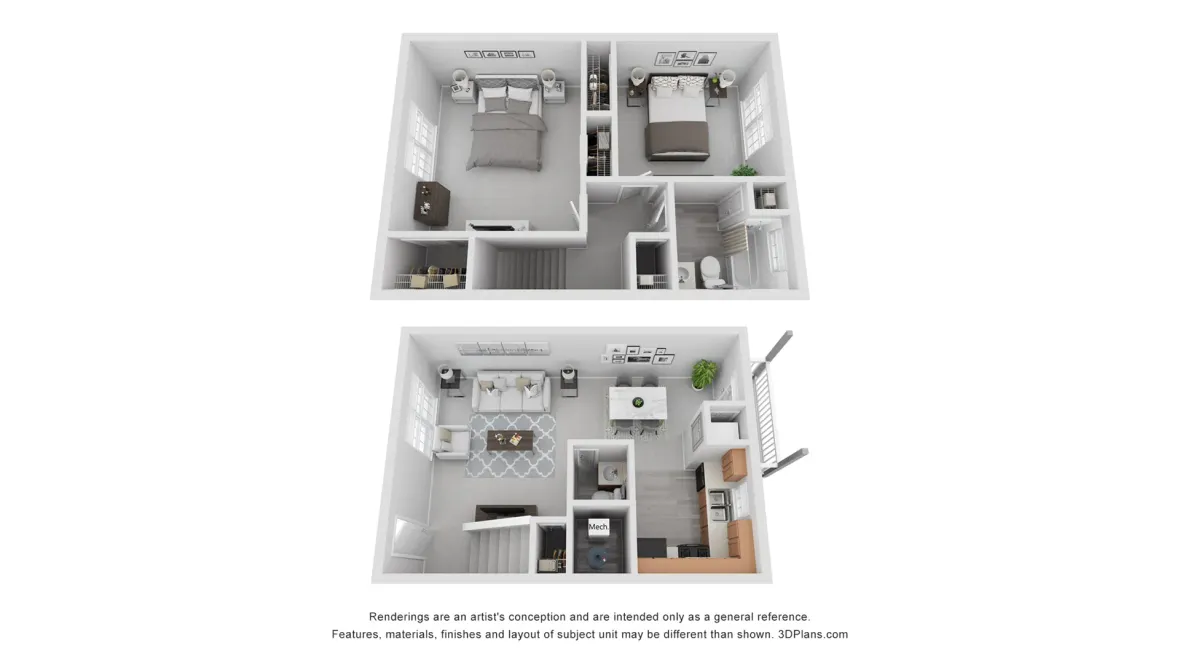
The Roswell
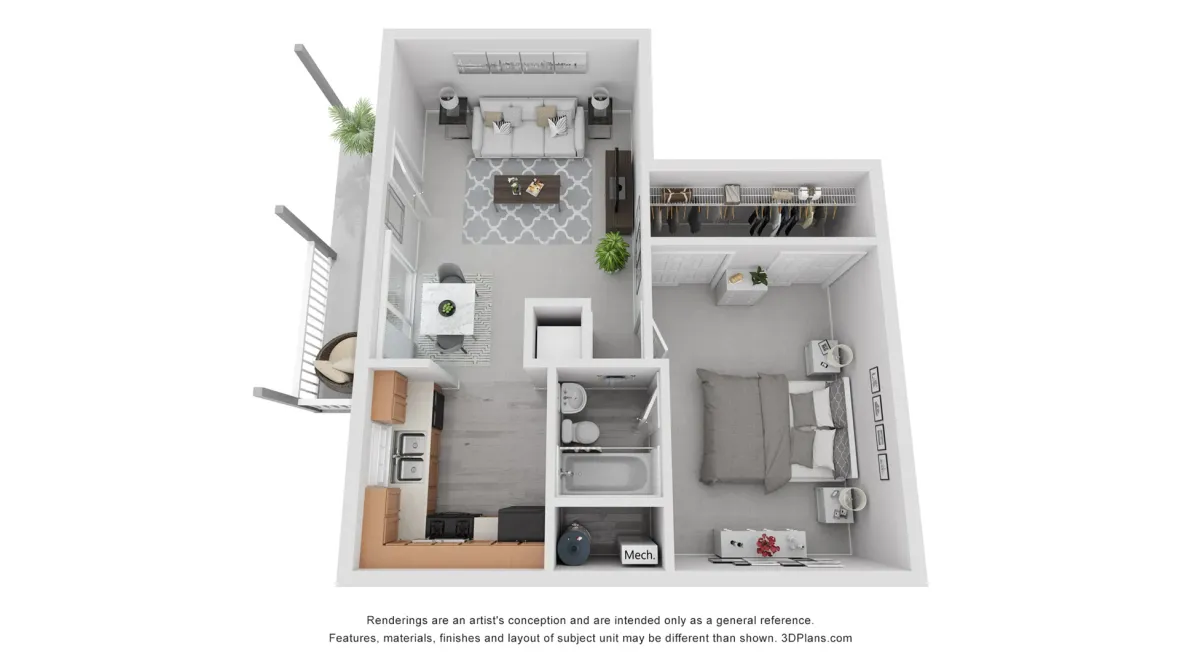
The Barrett
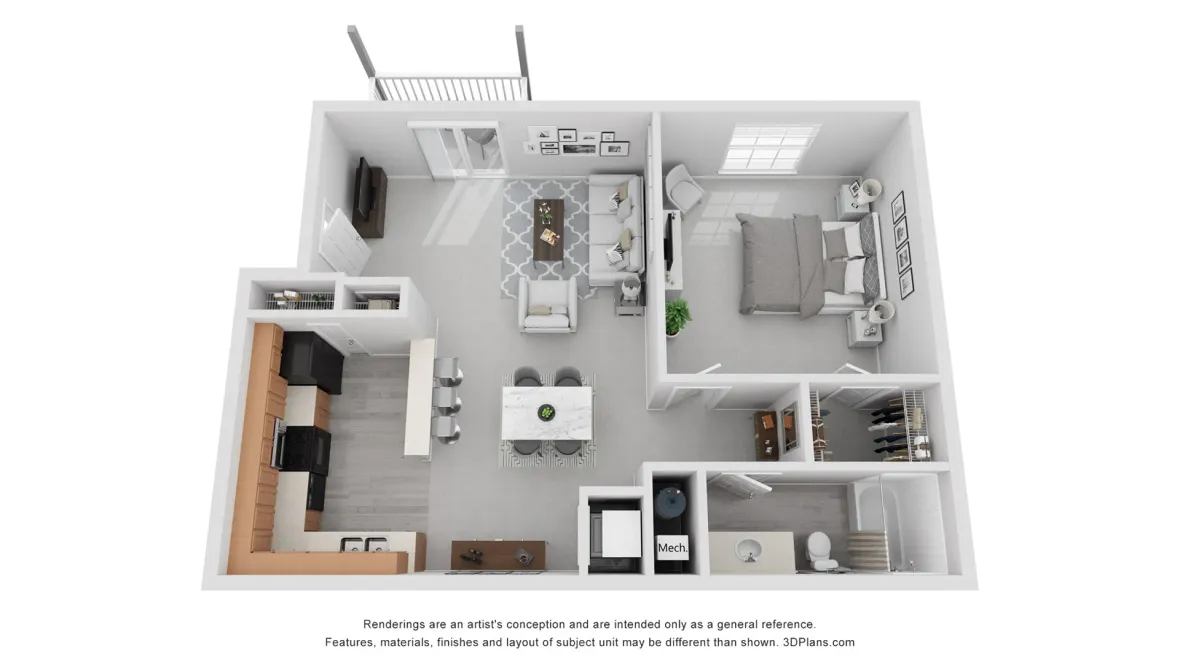
The Weston
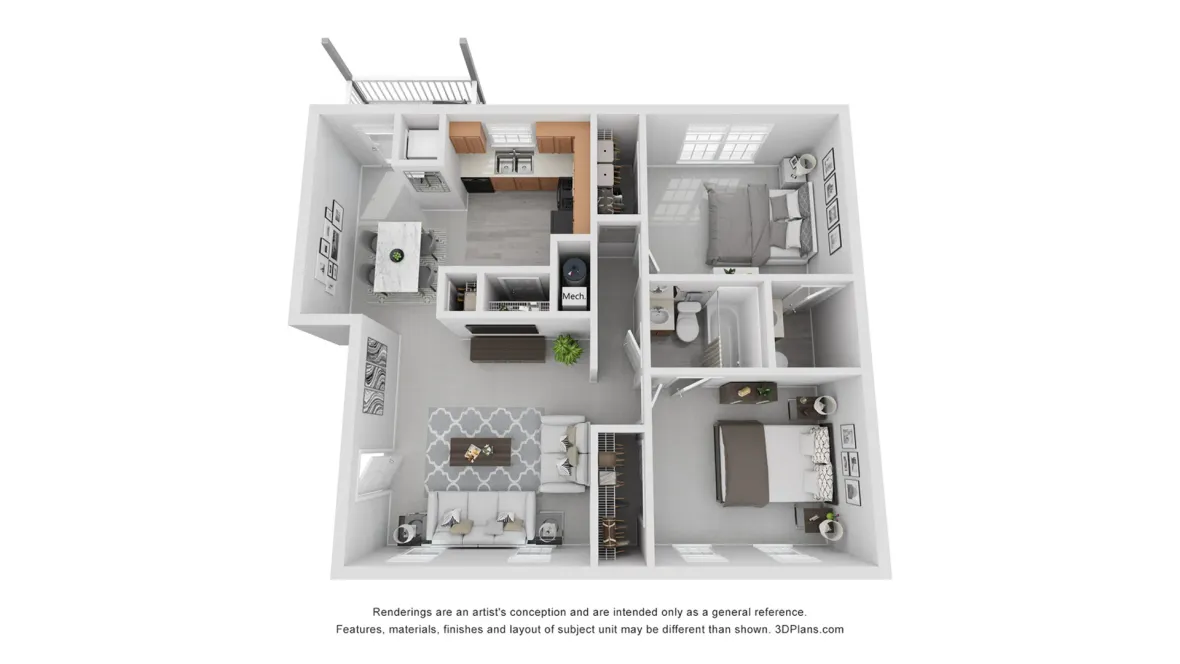
The Garrison
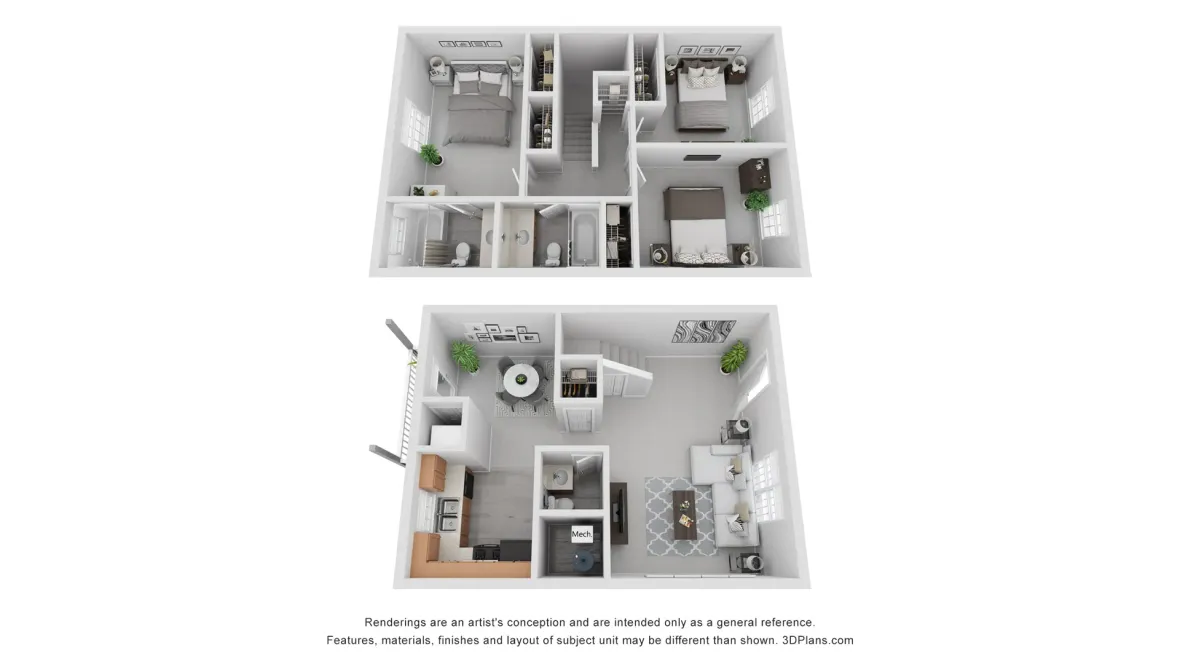
The Canton
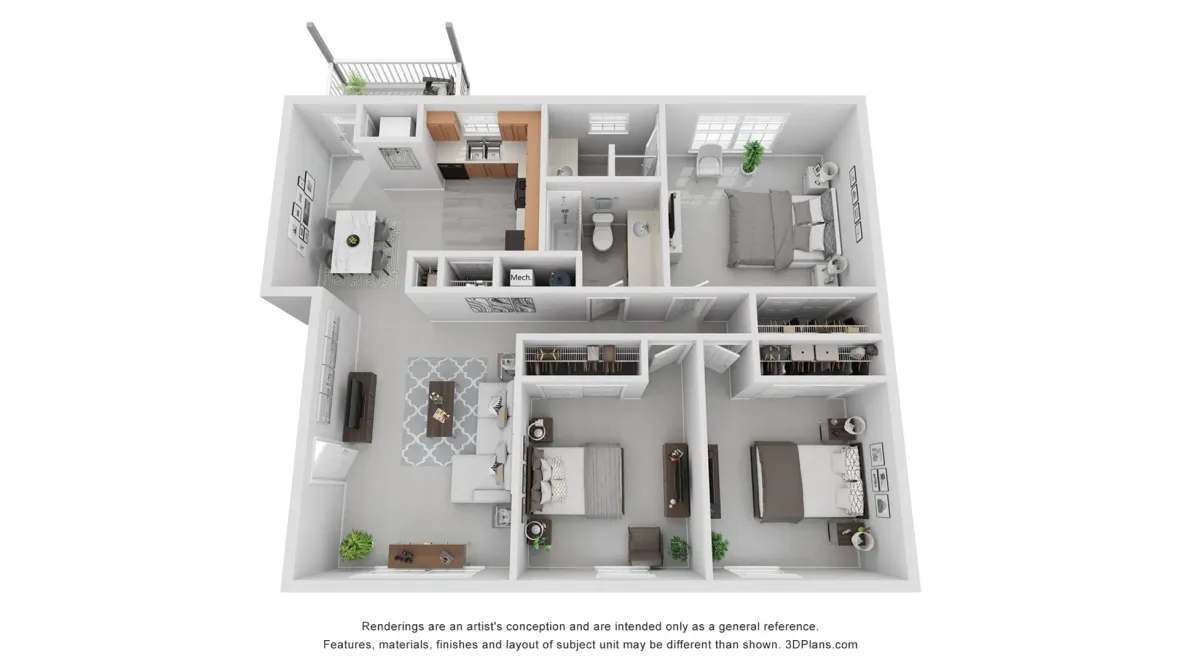
The Allgood
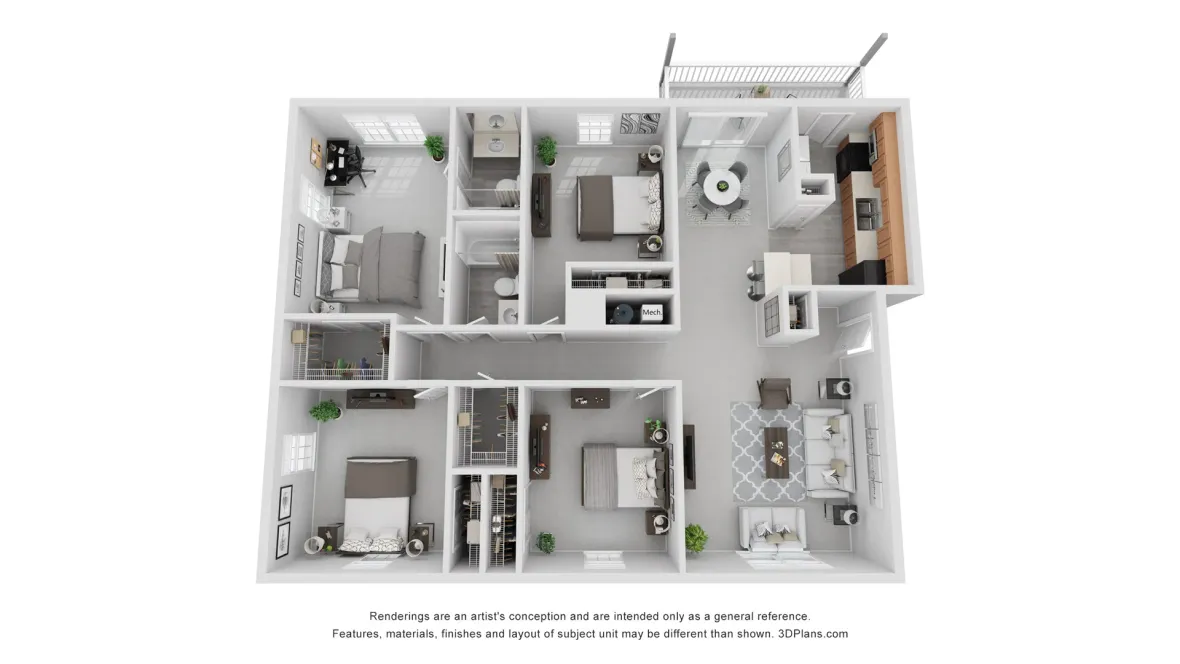
The Miller
Come Home to Legacy at West Cobb Apartments
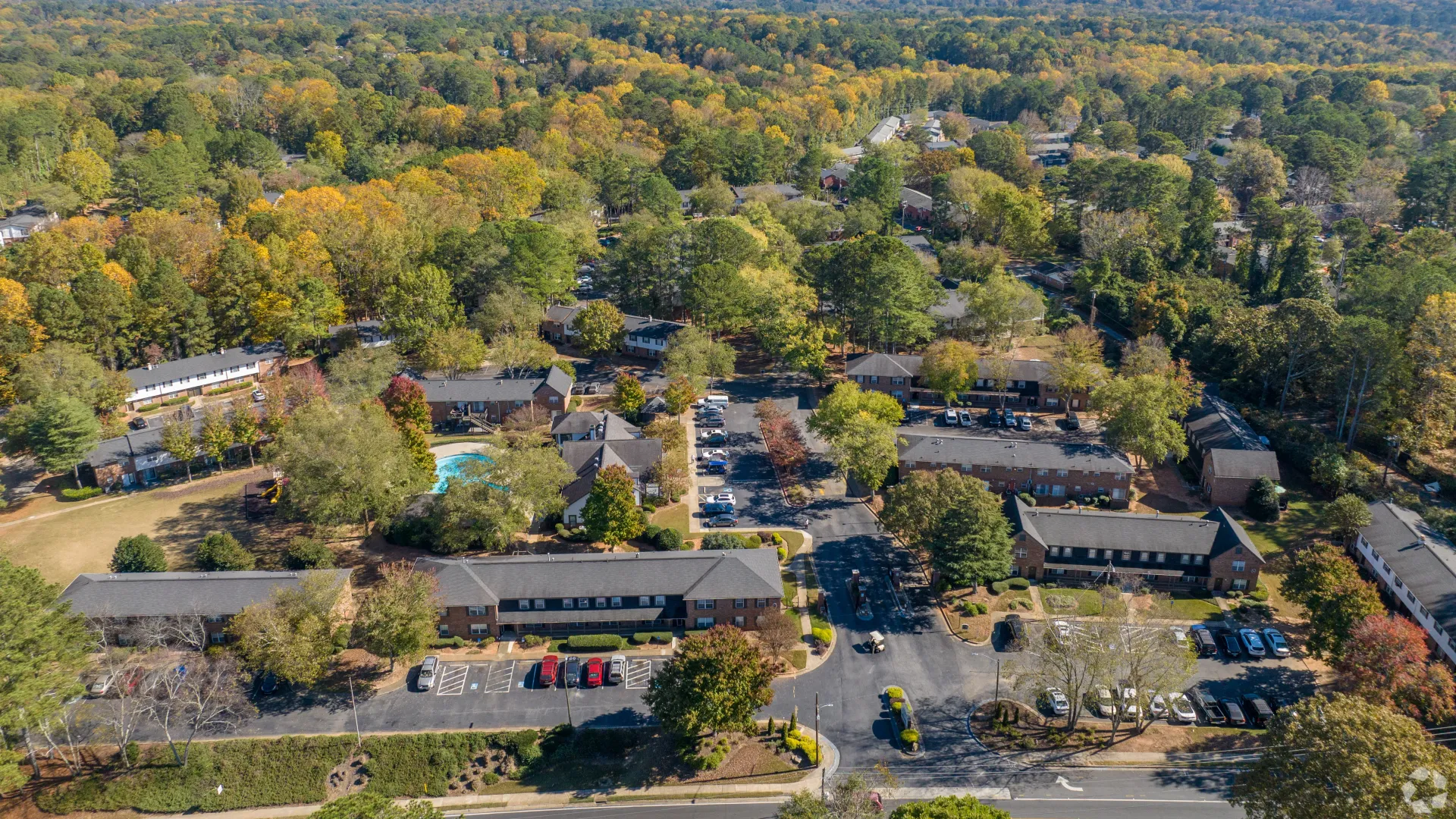
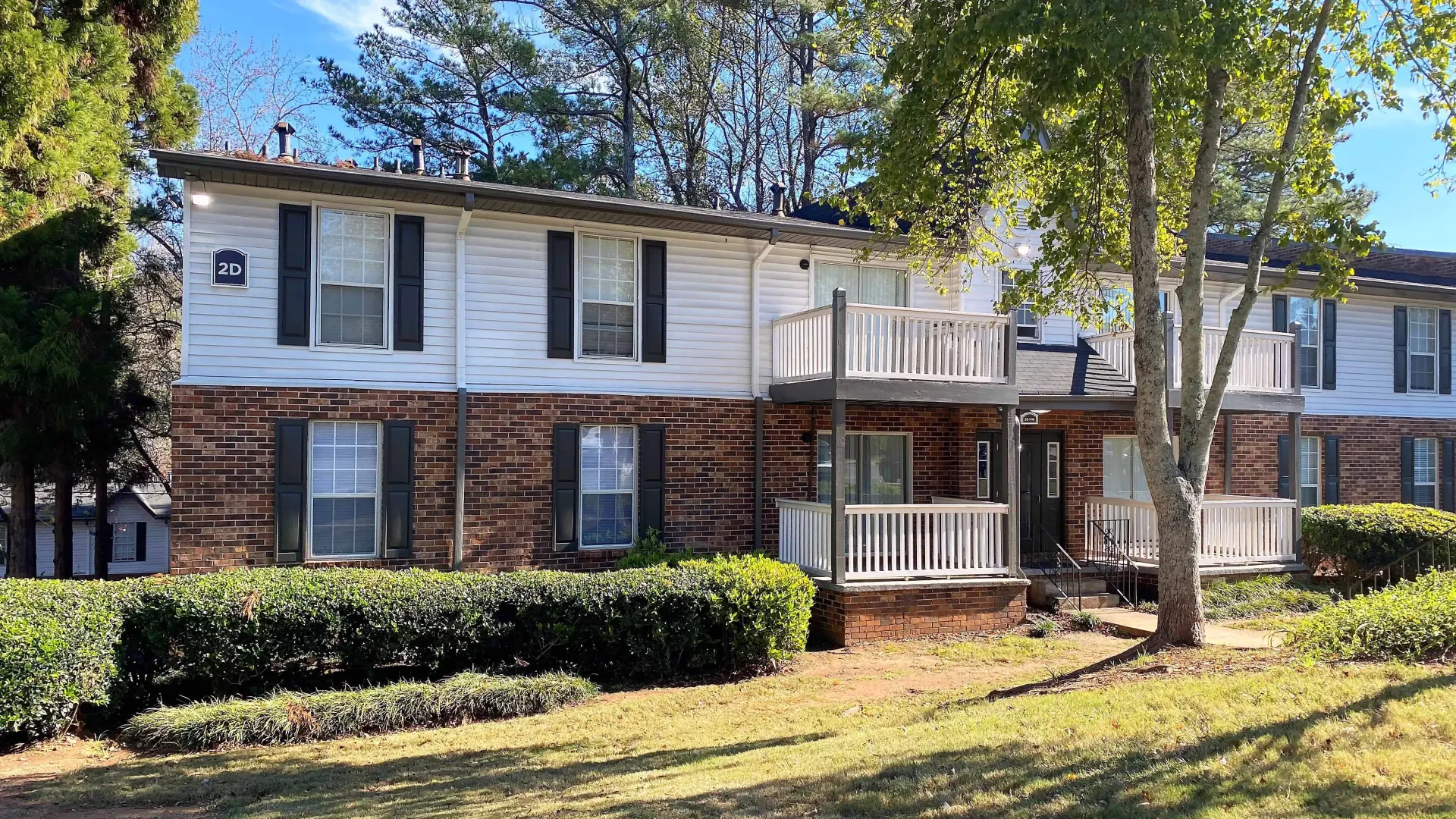
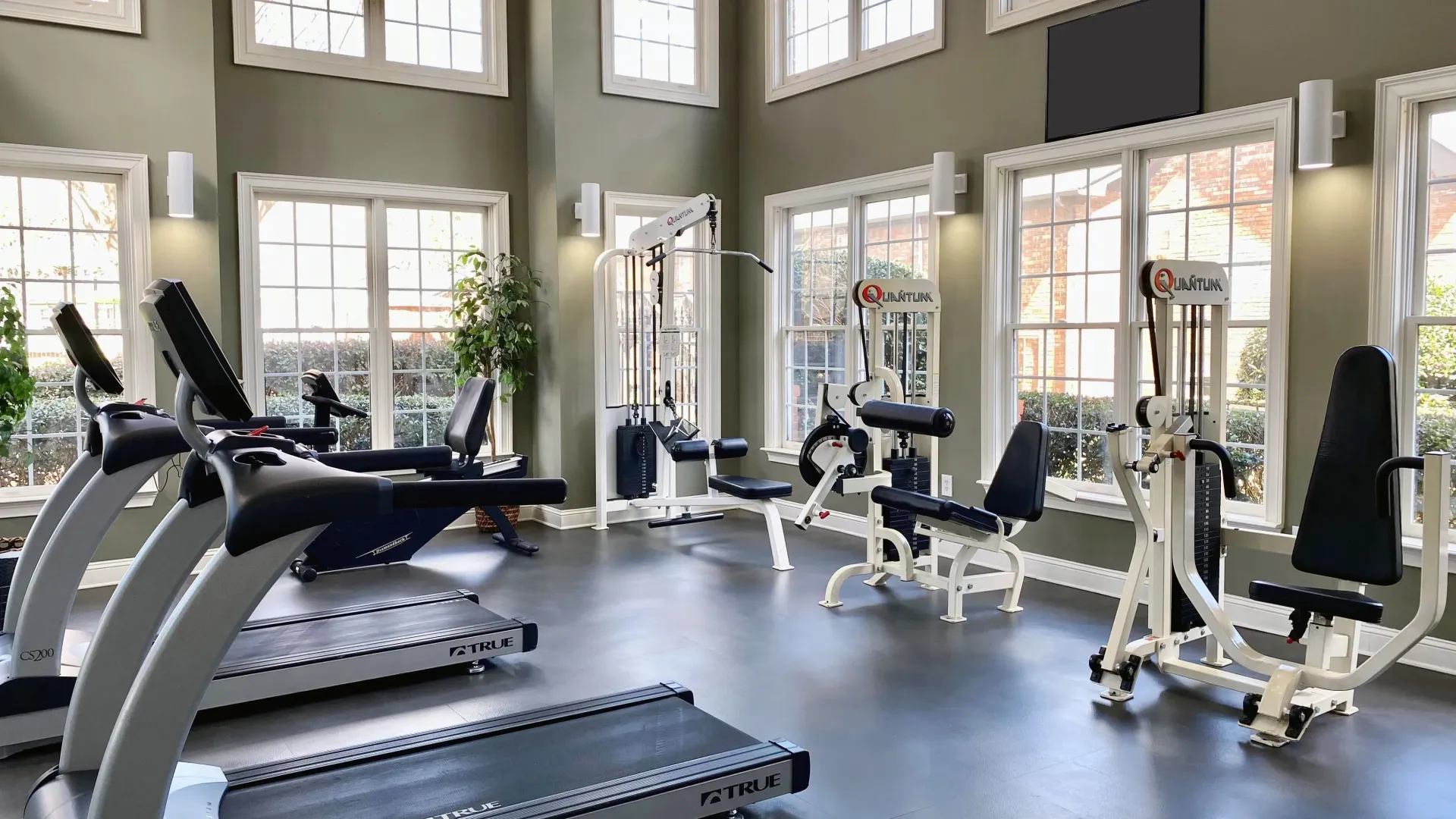
Monday
8:00 AM - 5:30 PM
Tuesday
8:00 AM - 5:30 PM
Wednesday
8:00 AM - 5:30 PM
Thursday
8:00 AM - 5:30 PM
Friday
8:00 AM - 5:30 PM
Saturday
10:00 AM - 4:00 PM
Sunday
Closed
2665 Favor Rd SW, Marietta, GA 30060
*This community is not owned or operated by Aspen Square Management Inc., it is owned and operated by an affiliate of Aspen. This website is being provided as a courtesy for the benefit of current and future residents.

