Apartments in Georgia
6 CommunitiesAcworth, Georgia
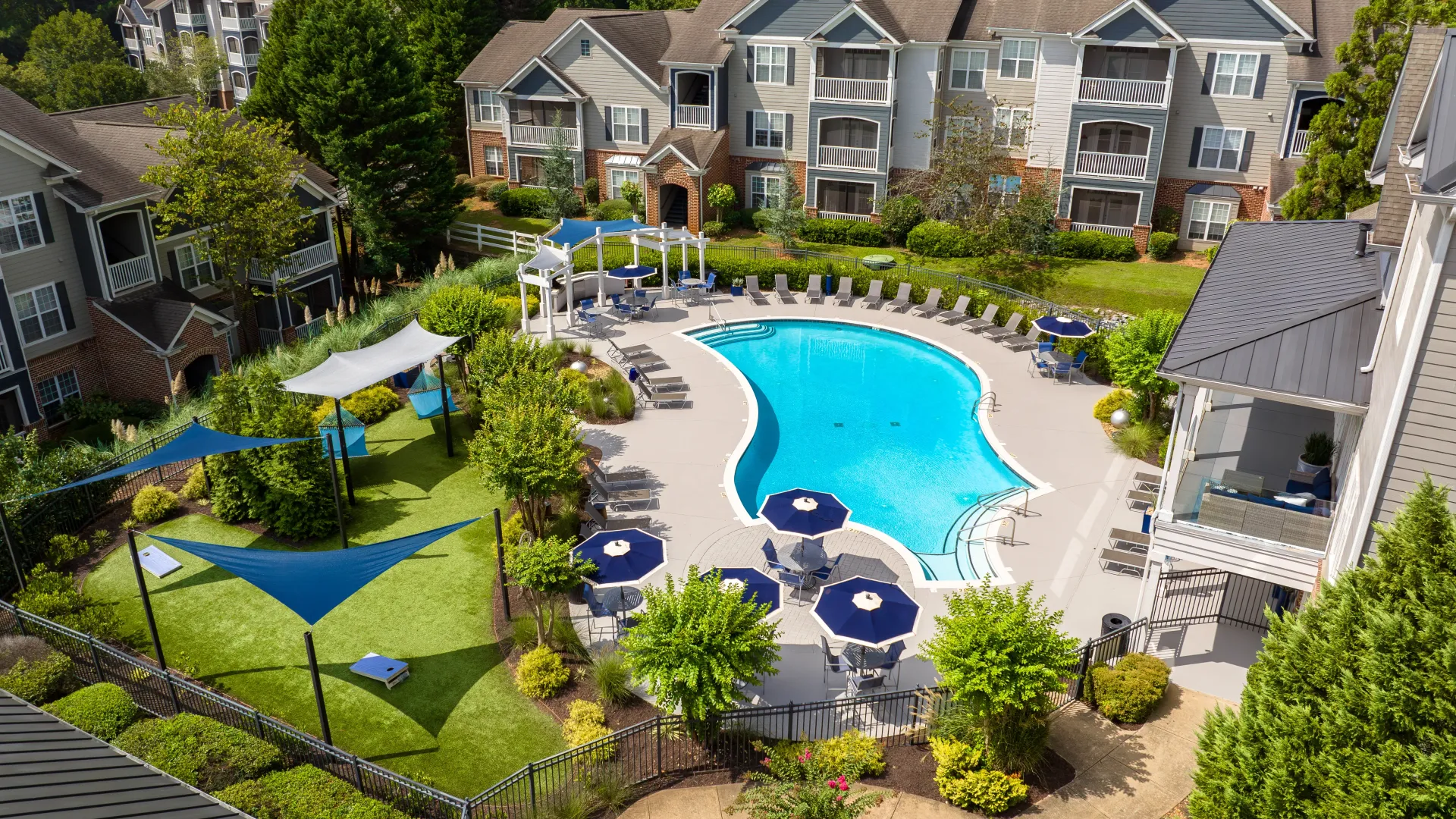
Atlanta, Georgia
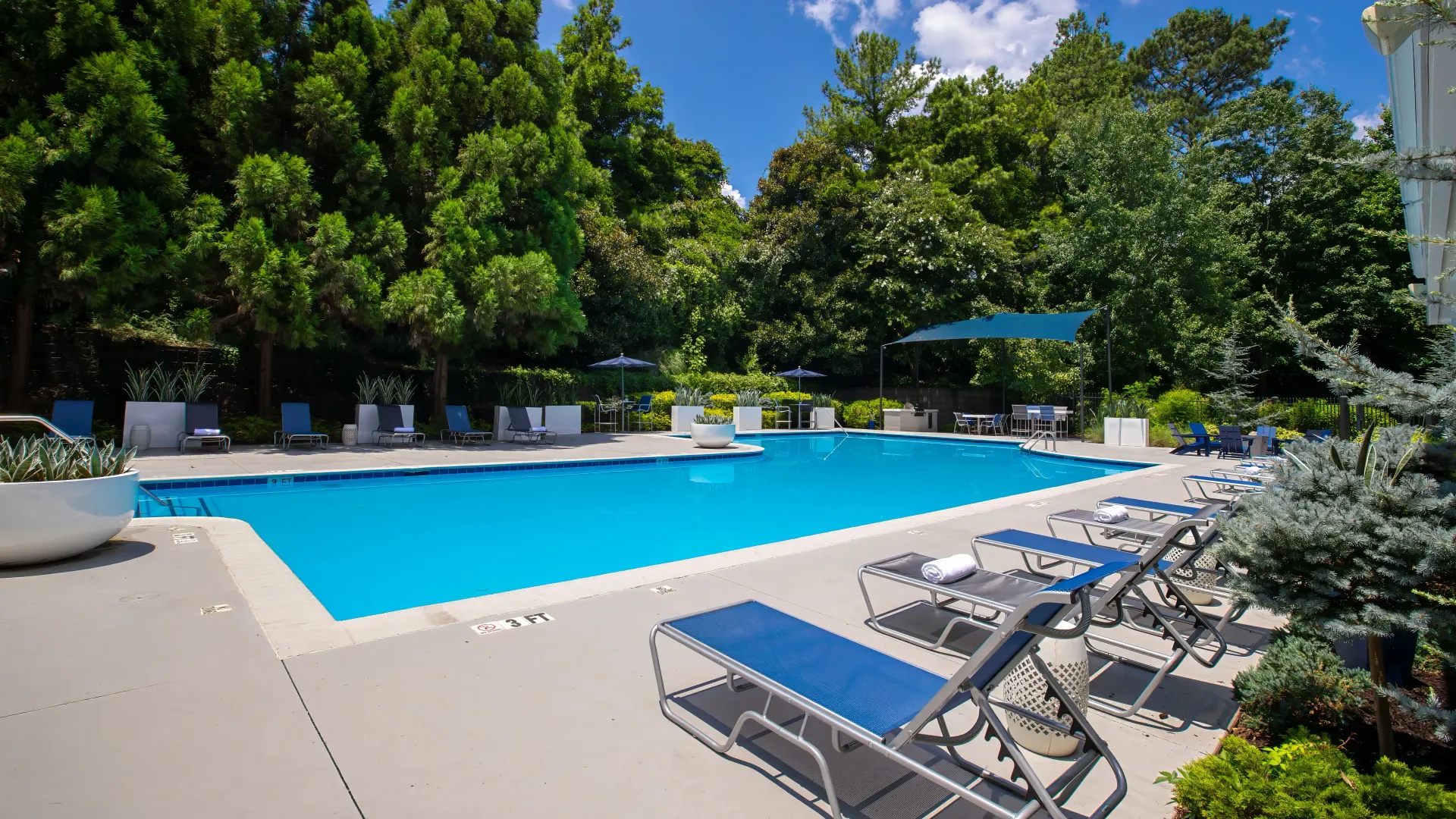
Brunswick, Georgia
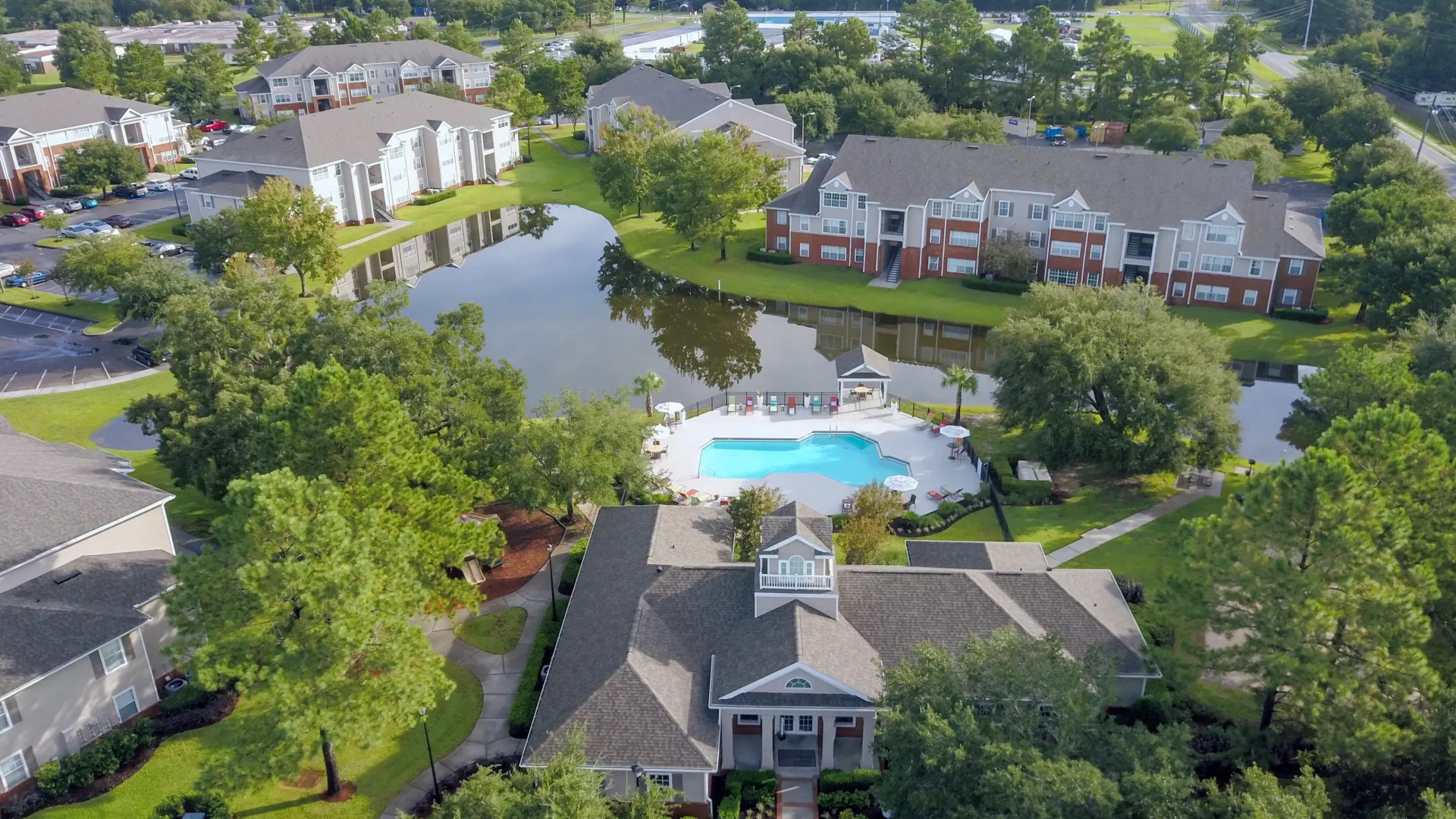
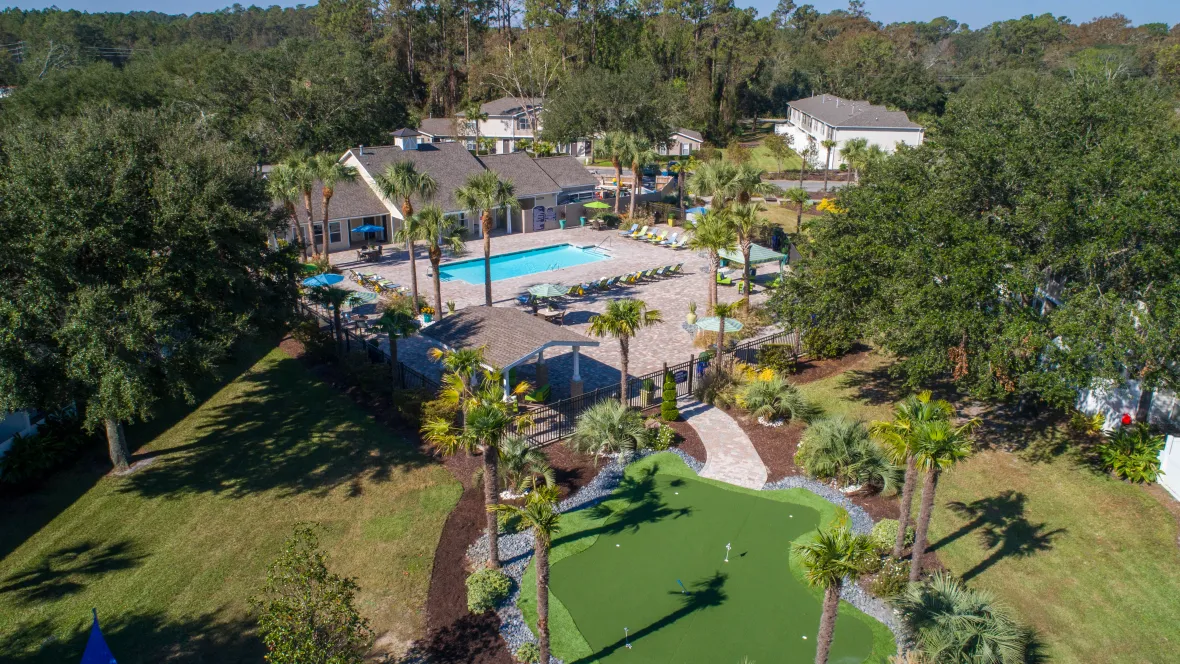
Marietta, Georgia
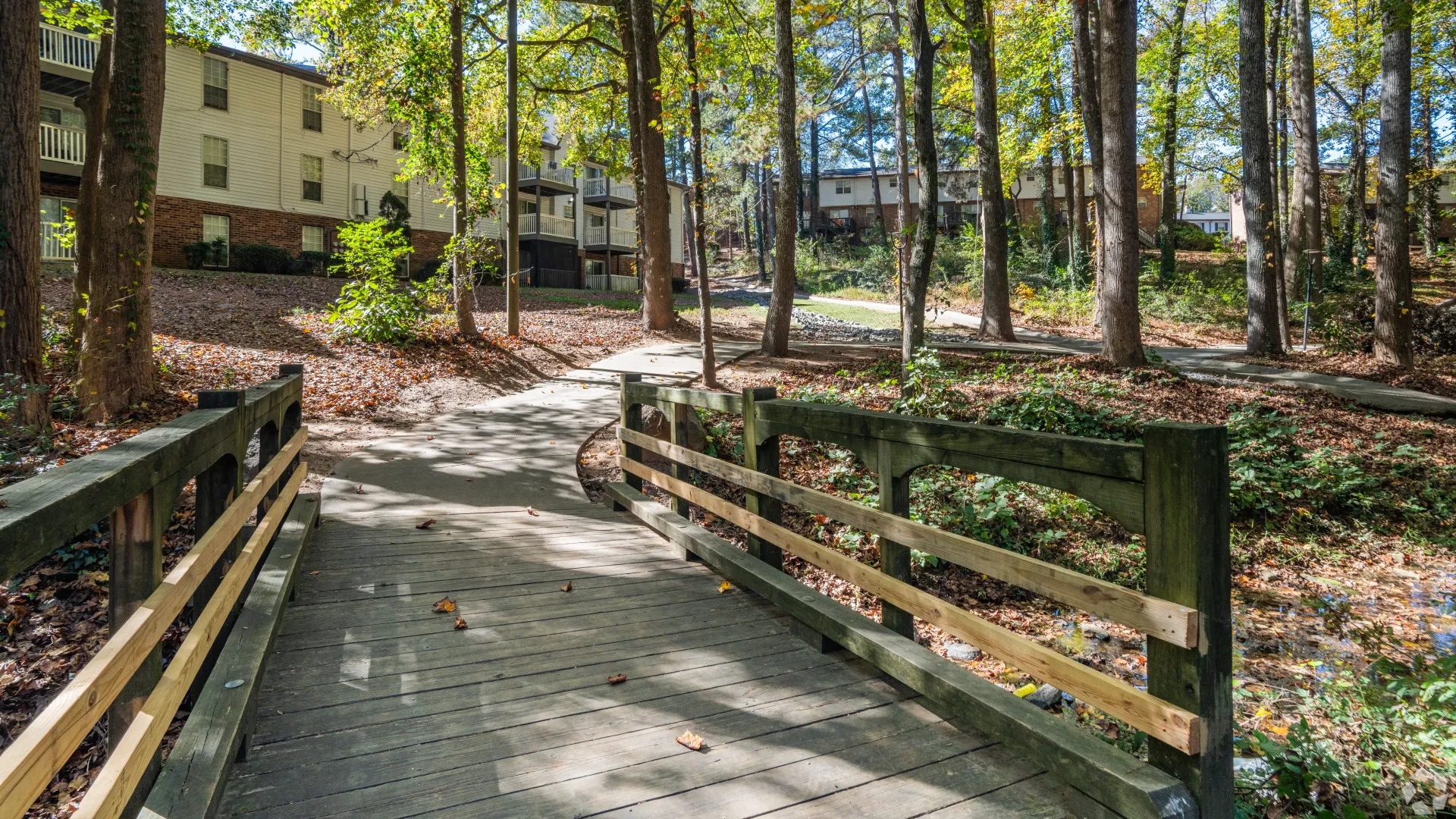
Mcdonough, Georgia
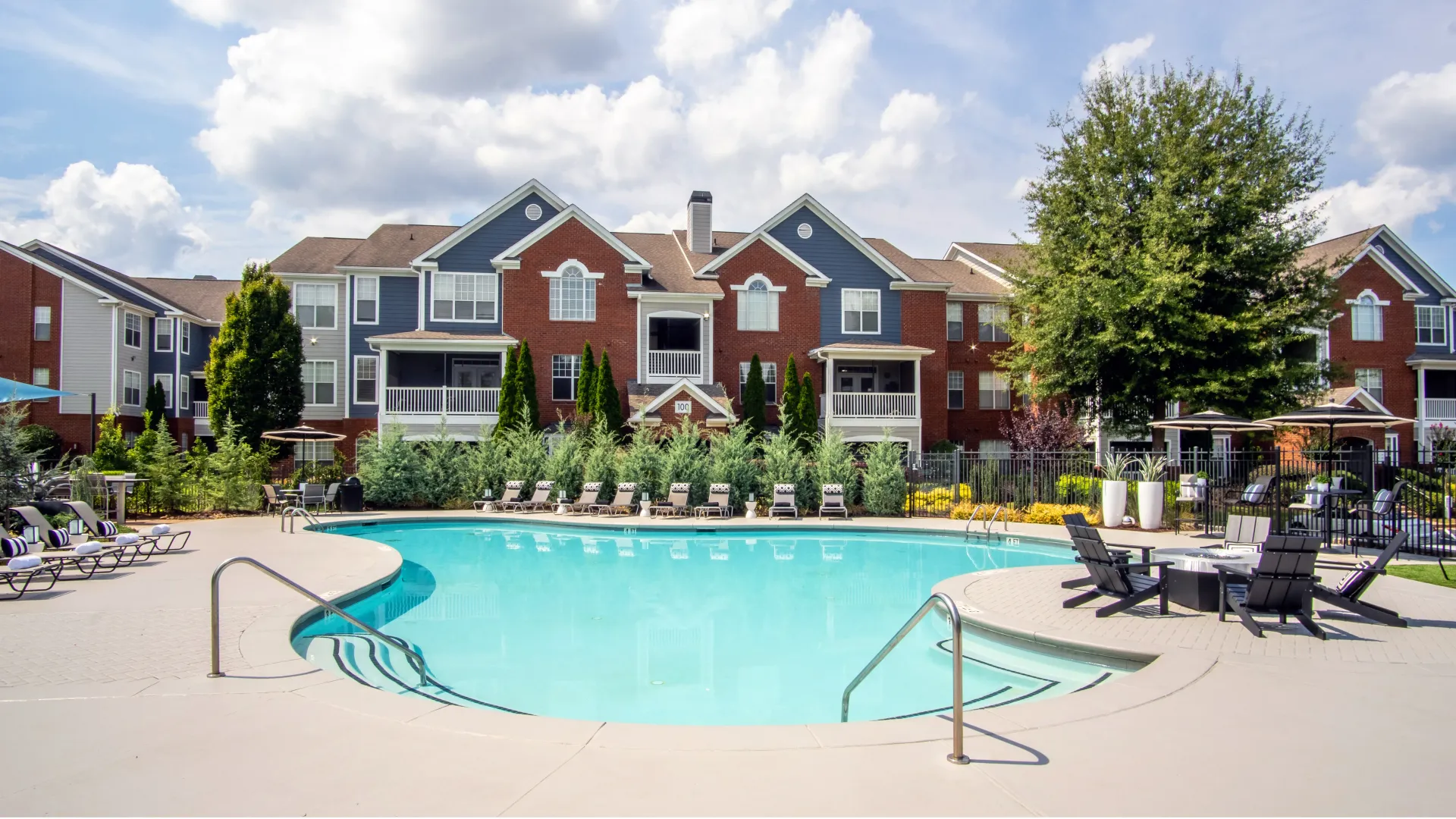
Learn More About Living In Georgia
Fall in love with Georgia’s unique blend of Southern hospitality and rich culture. Known for its warm welcomes, vibrant music scene, and iconic exports like Coca-Cola and peaches, Georgia offers a lifestyle full of charm and opportunity. Aspen Square has beautiful apartments across Georgia, giving you easy access to sandy beaches, mountain retreats, and everything in between.
Georgia is home to celebrated musicians like James Brown and Gladys Knight and is the birthplace of civil rights leader Martin Luther King, Jr. It’s also an agricultural leader, producing everything from peaches to peanuts, pecans, and Vidalia onions. With more than 9 million acres of farmland, Georgia is a top producer of fresh, flavorful ingredients.
Explore the stunning landscapes of Georgia’s state and national parks—from the historical Kolomoki Mounds State Park to the sweeping views atop Stone Mountain, and the red canyons of Providence Canyon. Whether you’re into hiking, whitewater rafting, or golf, Georgia’s natural beauty makes it easy to enjoy your favorite outdoor activities.
With a booming economy and a thriving business community, Georgia is home to Fortune 500 companies like Delta Airlines, Home Depot, and Coca-Cola. From career opportunities in music, agriculture, and dining to 13 military bases and a thriving film industry, Georgia is a land of opportunity for renters.
Each Aspen Square apartment in Georgia features modern conveniences, including updated kitchens with granite-style countertops and stainless steel appliances, in-unit washers and dryers, and spacious closets with built-in shelving. Plus resort-style amenities like fitness centers, pools, and pet-friendly options.
At Aspen Square, we’re committed to exceptional quality and service, making it easy to call Georgia home. For over 50 years, Aspen Square has provided beautiful, affordable apartments, and our Georgia communities are no exception. Whether you’re looking for student housing in Atlanta or a comfortable home in the suburbs, Aspen Square offers great amenities, 24-hour maintenance, and a carefree living experience.
