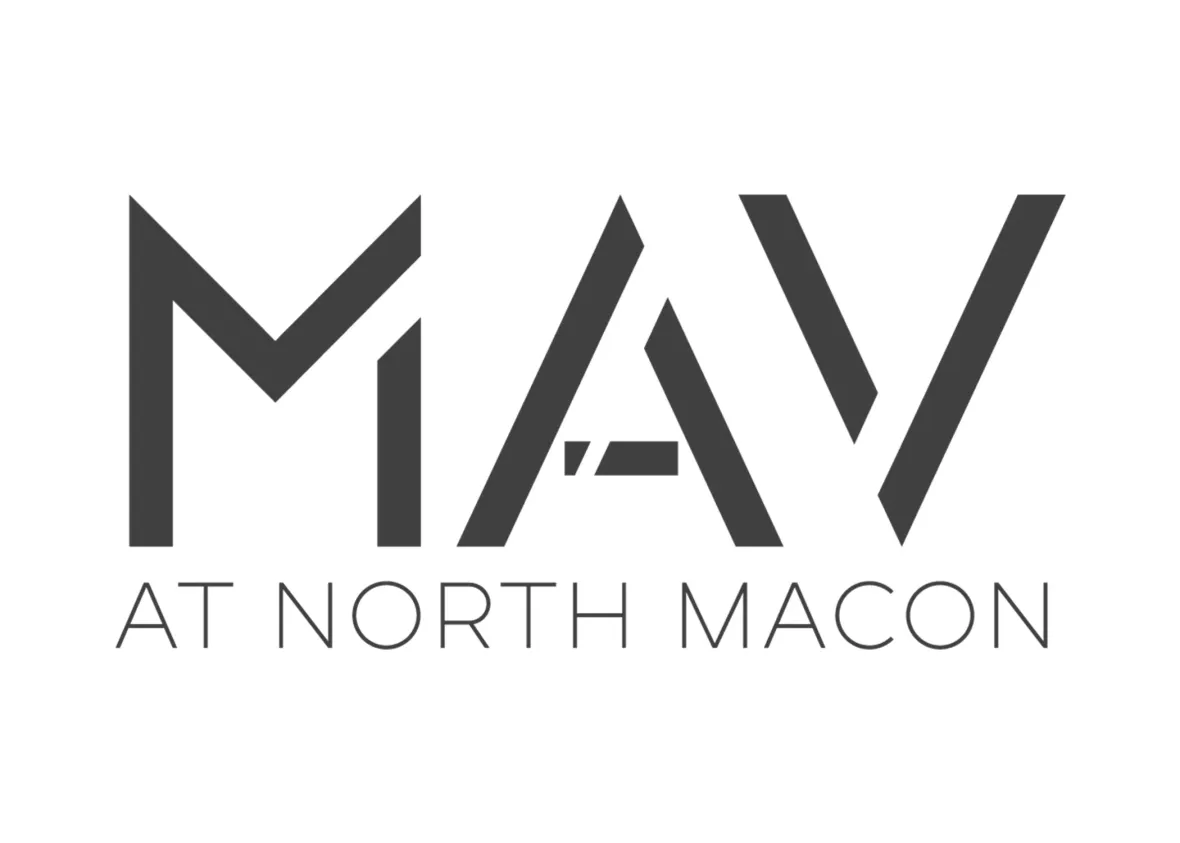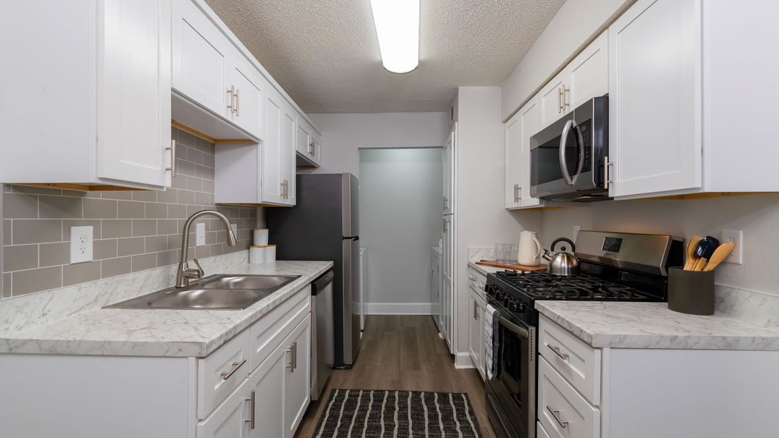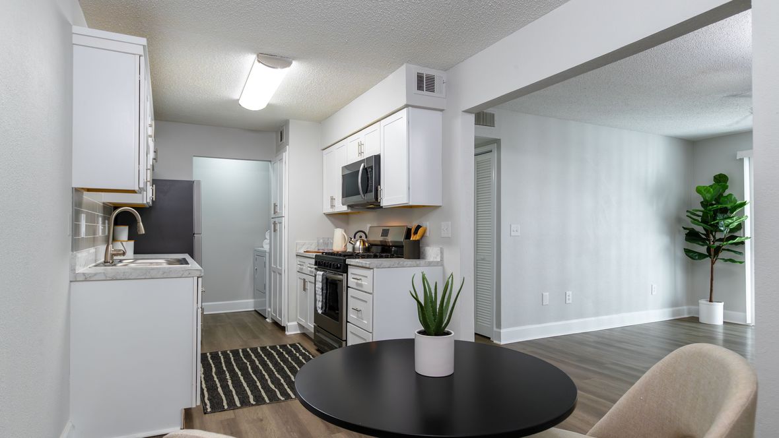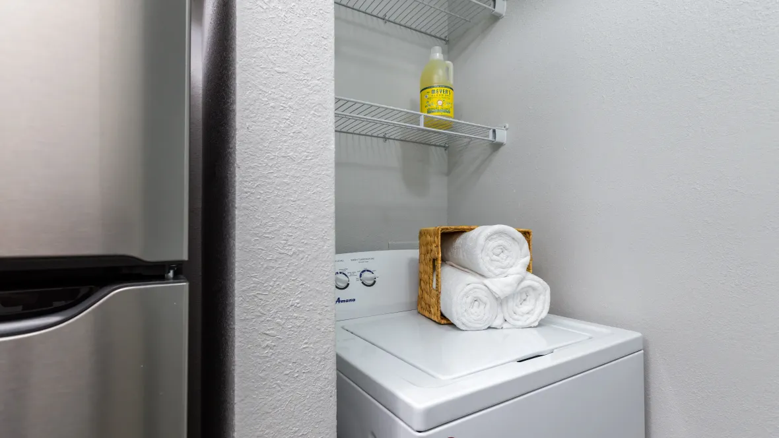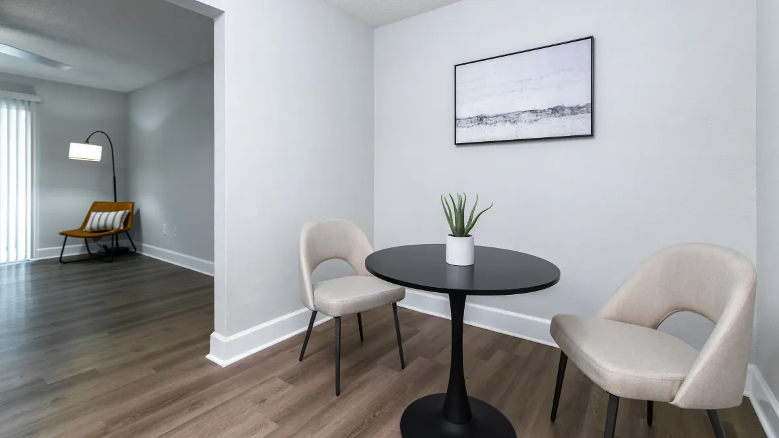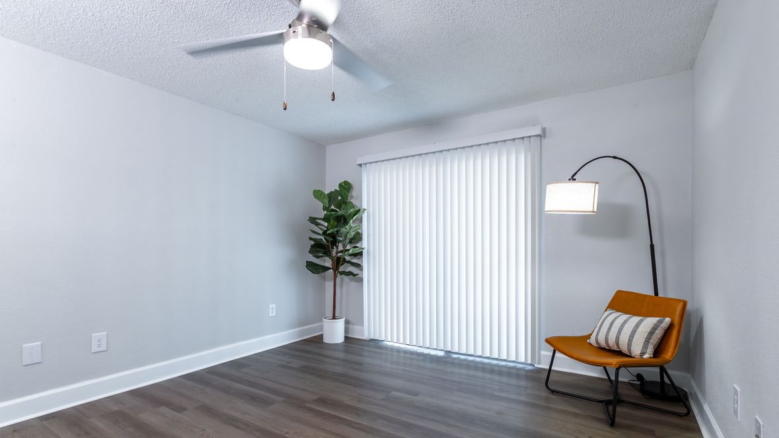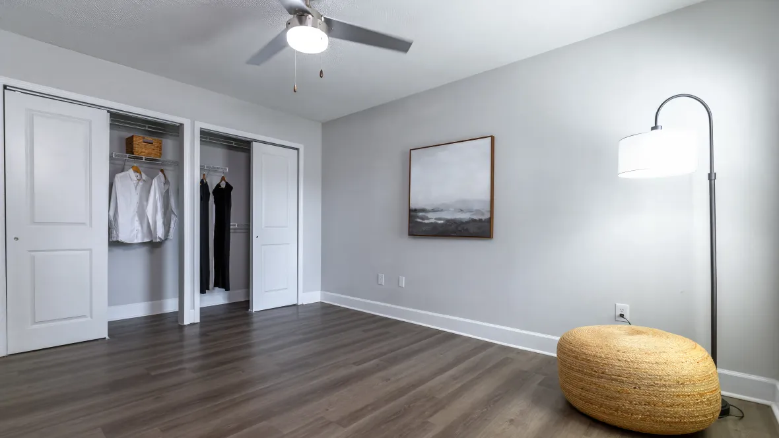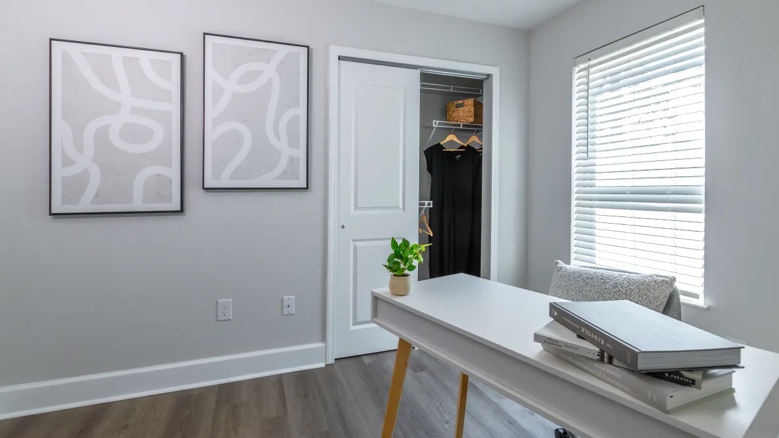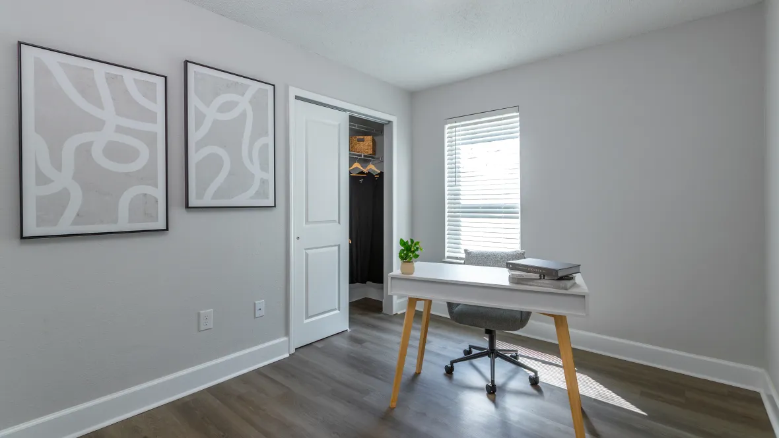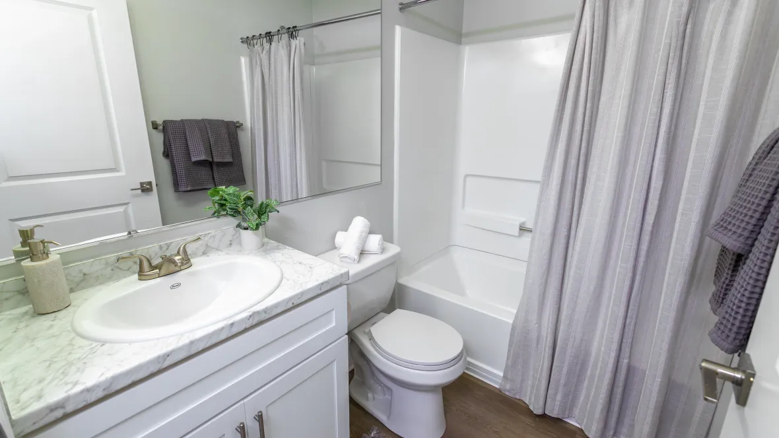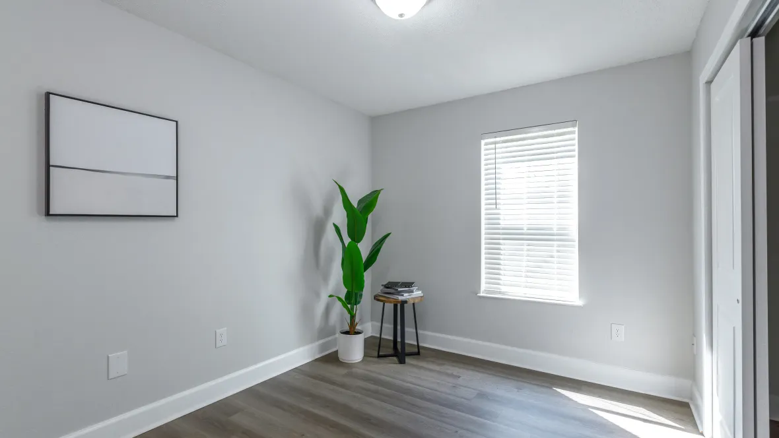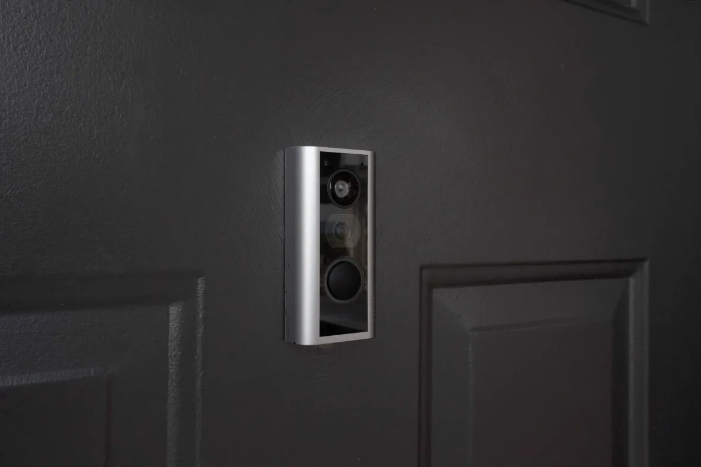Available Apartments
| Apt# | Starting At | Availability | Compare |
|---|
Prices and special offers valid for new residents only. Pricing and availability subject to change.
Spacious 3-Bedroom Options
At MAV at North Macon, our community boasts a modern 3 bedroom/2 bathroom floor plan. Our apartments offer an expansive and open layout, extensive storage space throughout the home, as well as your private outdoor patio/balcony and three spacious rooms including a spacious master. All homes feature impressive plank flooring or plush carpet throughout. Experience convenience with your smart doorbell, controlled directly from your mobile device! A full size washer/dryer is also included in every home, we truly have it all!
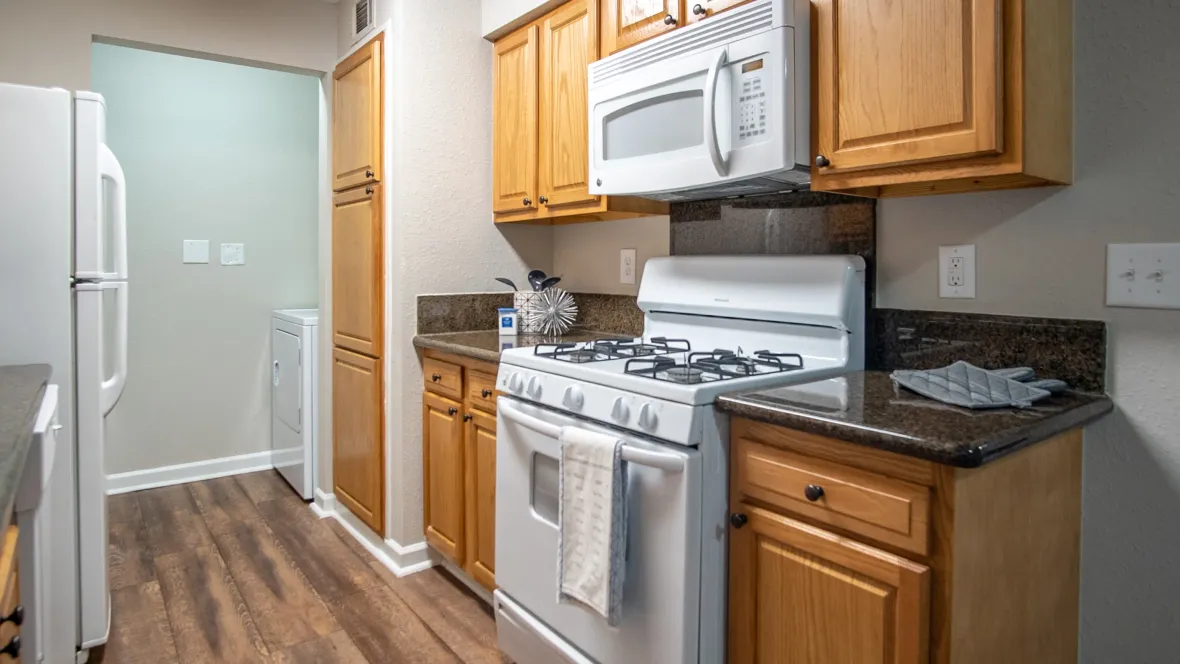
Choose from timeless charm to upscale sleek.
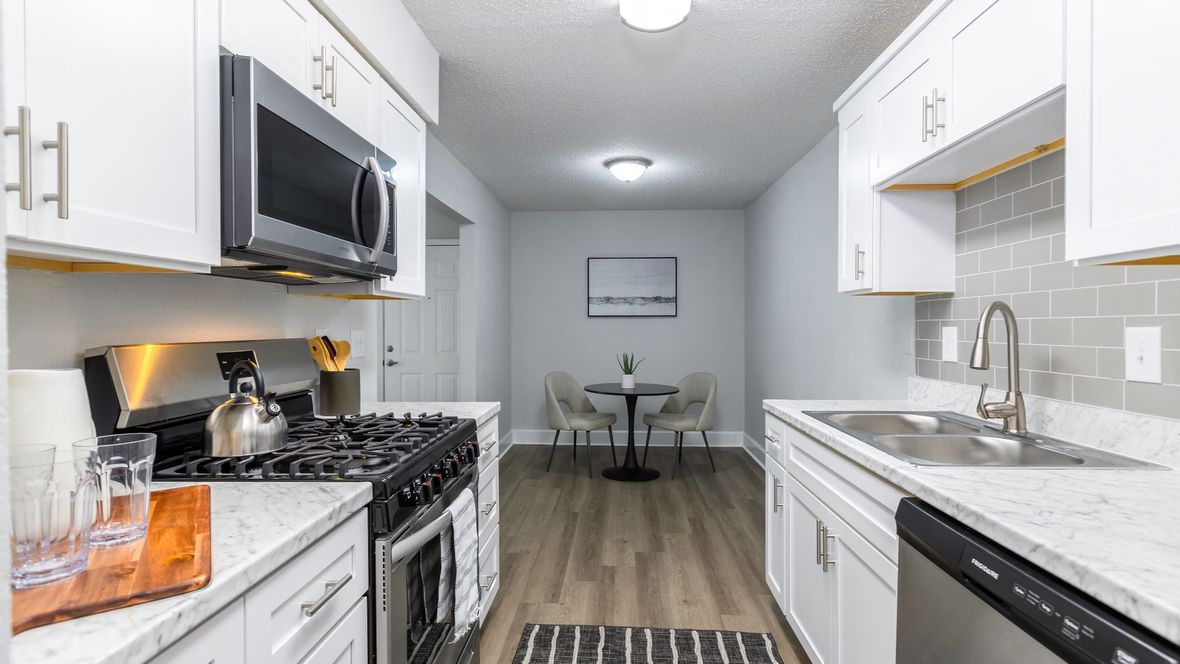
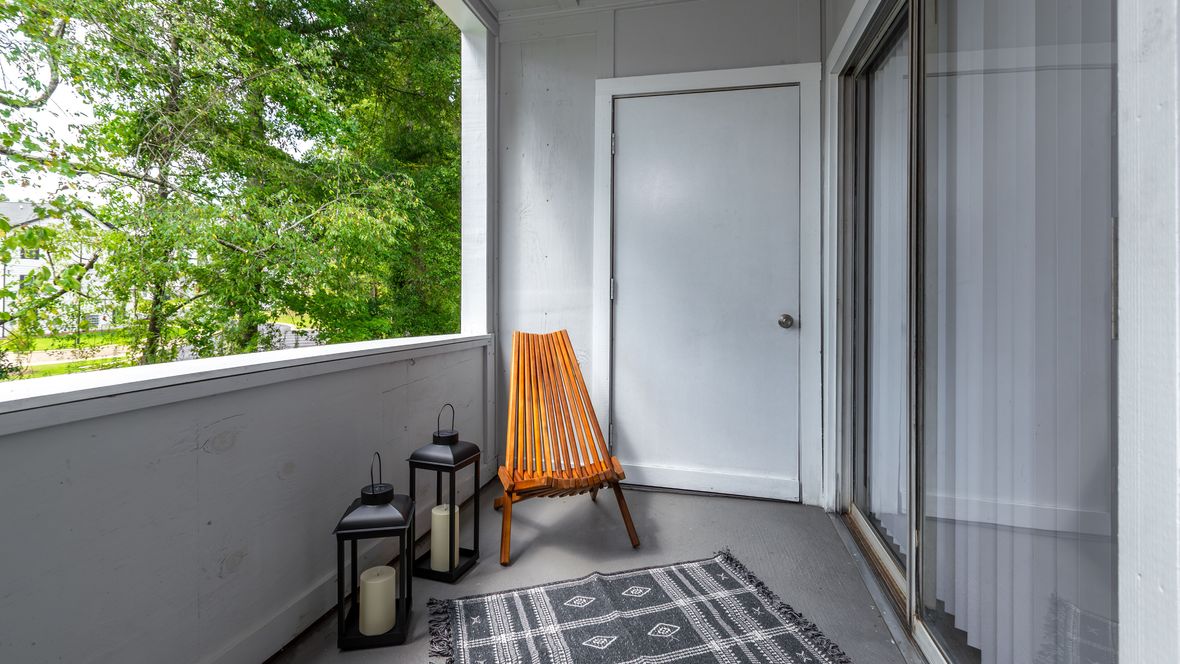
Spacious 3-Bedroom Options
At MAV at North Macon, our community boasts a modern 3 bedroom/2 bathroom floor plan. Our apartments offer an expansive and open layout, extensive storage space throughout the home, as well as your private outdoor patio/balcony and three spacious rooms including a spacious master. All homes feature impressive plank flooring or plush carpet throughout. Experience convenience with your smart doorbell, controlled directly from your mobile device! A full size washer/dryer is also included in every home, we truly have it all!

Choose from timeless charm to upscale sleek.


Apartment Features
- End Unit
- Full Size Washer Dryer
- 2nd Floor
- Wood-Style Blinds
- Trim Package
- Stainless Steel Microwave
- Smart Thermostat
- Stainless Steel Appliances.
- Smart Doorbell
- Desert Gray Backsplash
- White Shaker Cabinets
Explore other floor plans
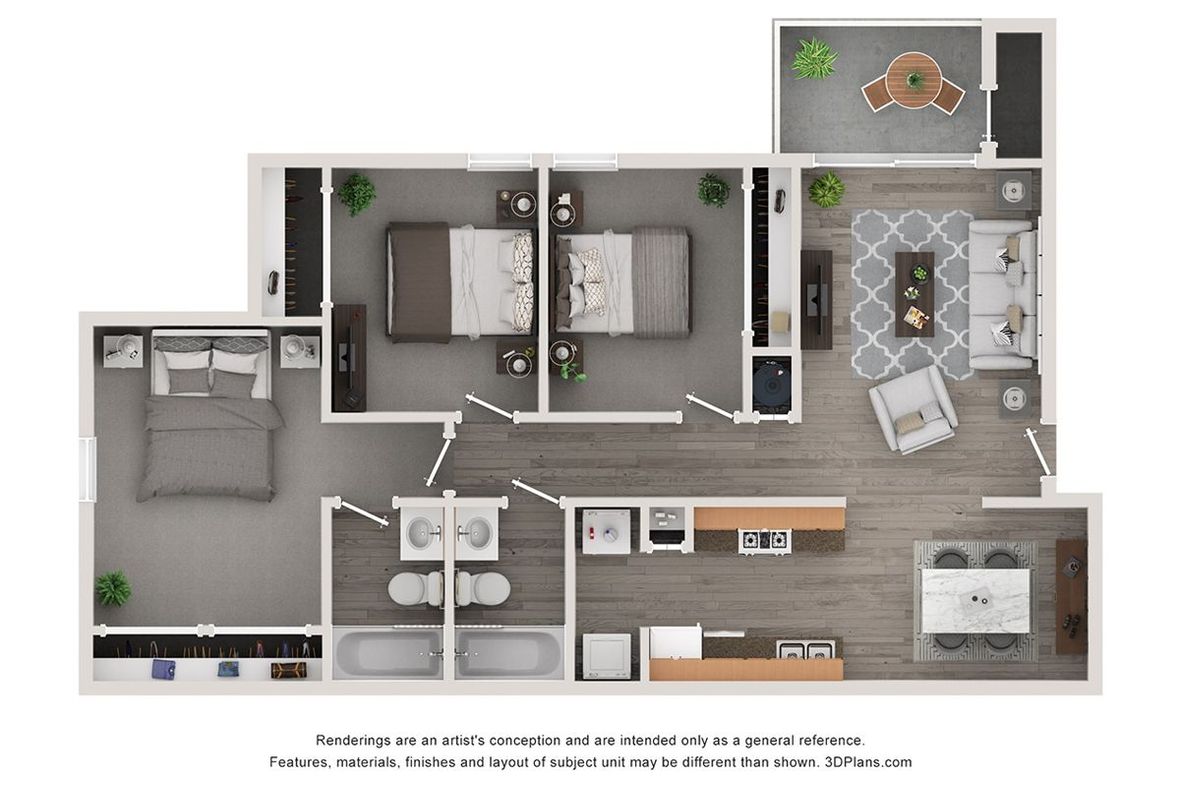
THE MAVERICK Signature
Come Home to MAV at North Macon Apartments
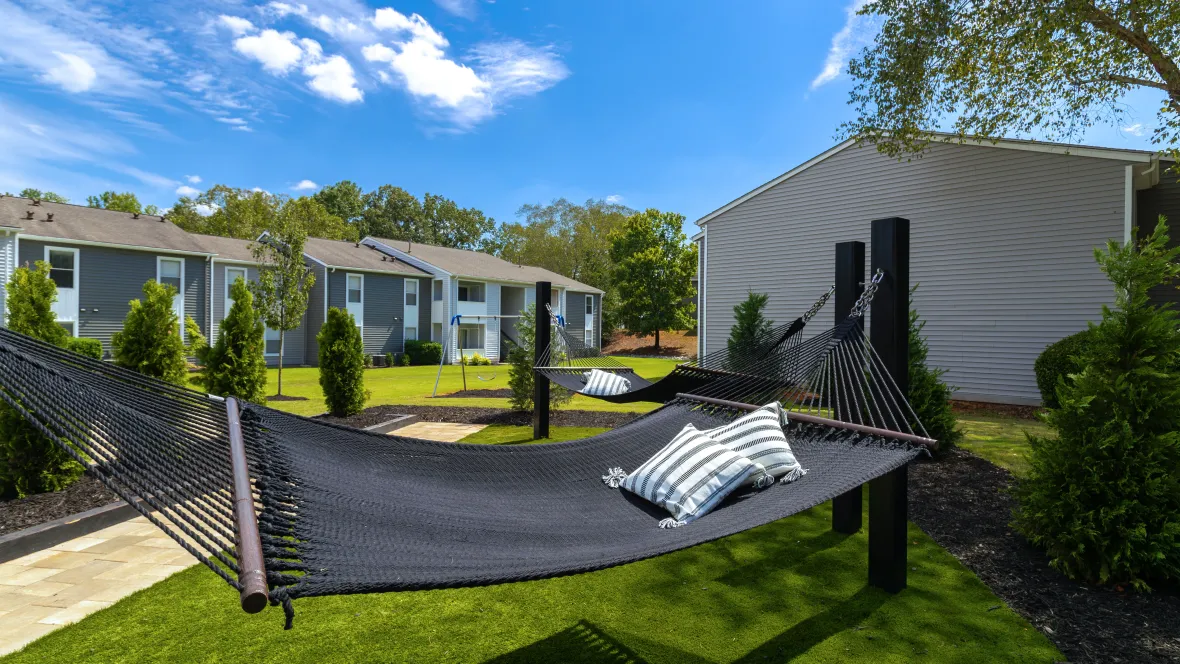
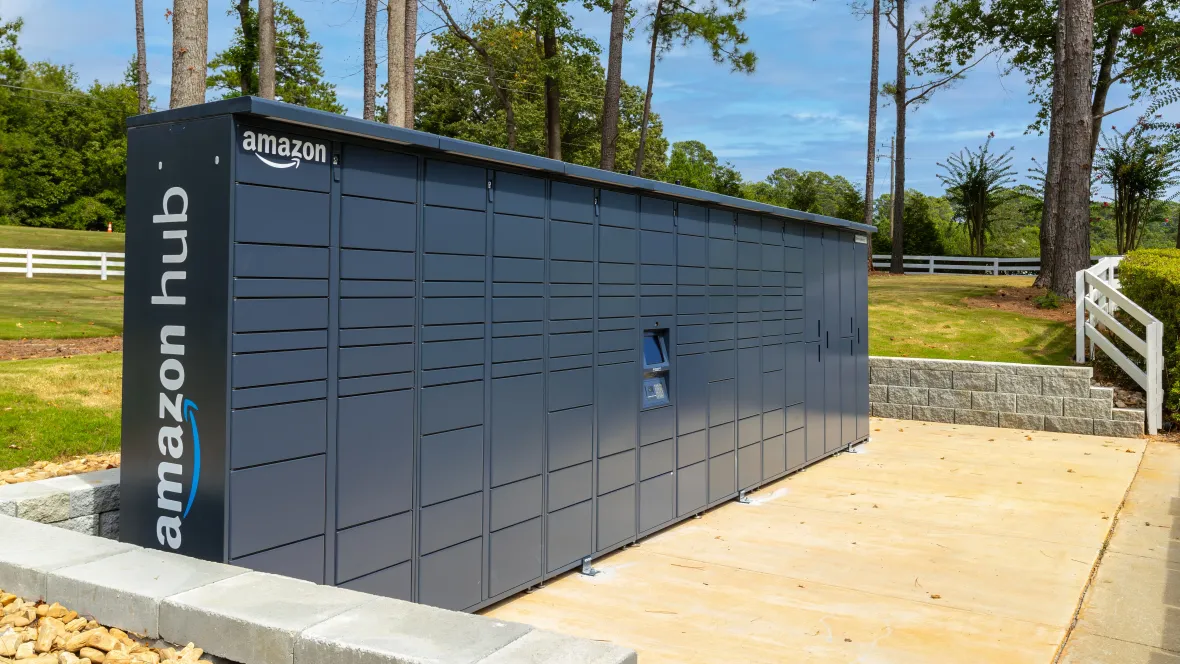
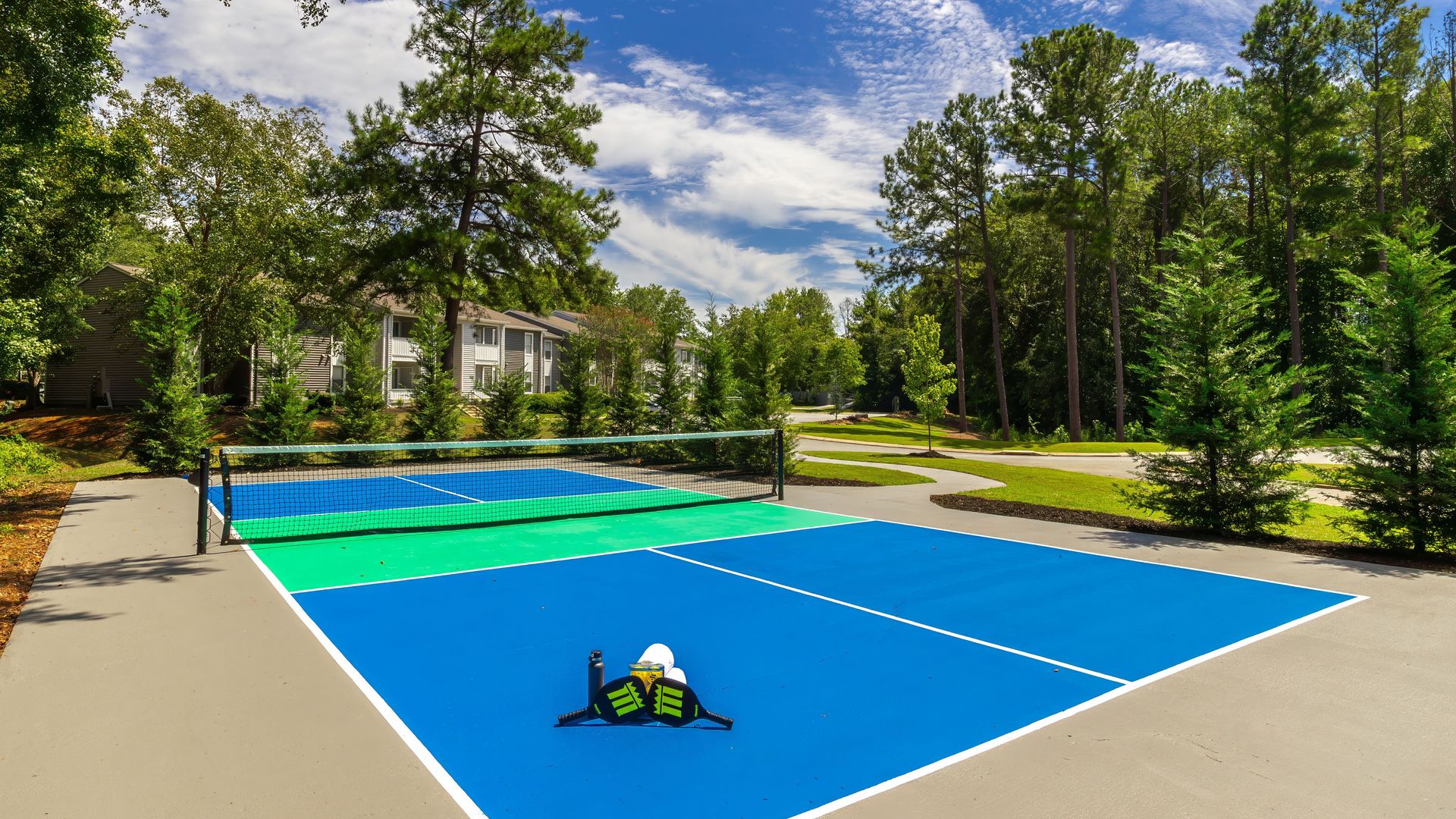
Monday
8:00 AM - 5:00 PM
Tuesday
8:00 AM - 5:00 PM
Wednesday
8:00 AM - 5:00 PM
Thursday
8:00 AM - 5:00 PM
Friday
8:00 AM - 5:00 PM
Saturday
Closed
Sunday
Closed
5578 Riverside Drive, Macon, GA 31210
*This community is not owned or operated by Aspen Square Management Inc., it is owned and operated by an affiliate of Aspen. This website is being provided as a courtesy for the benefit of current and future residents.
