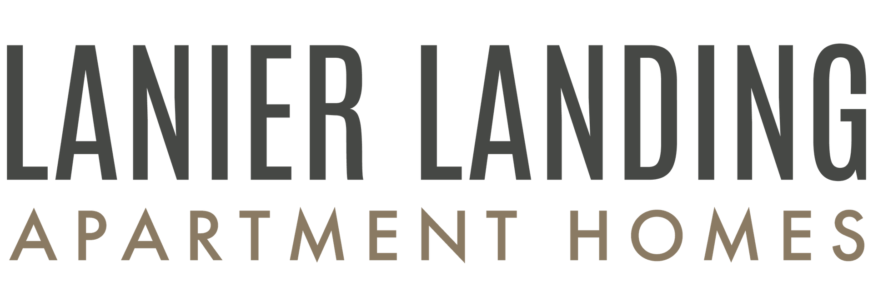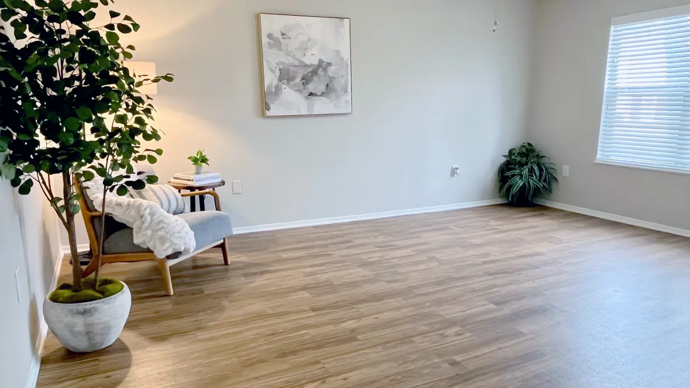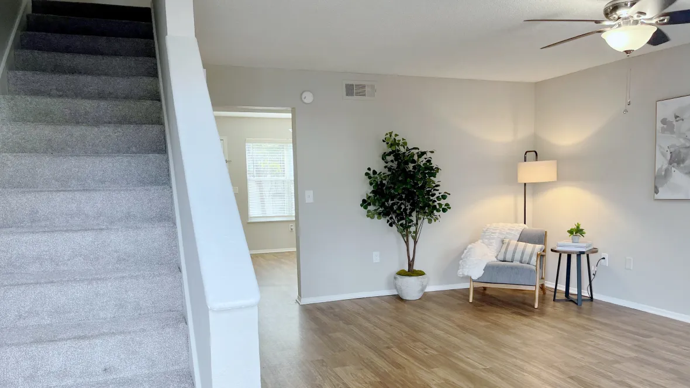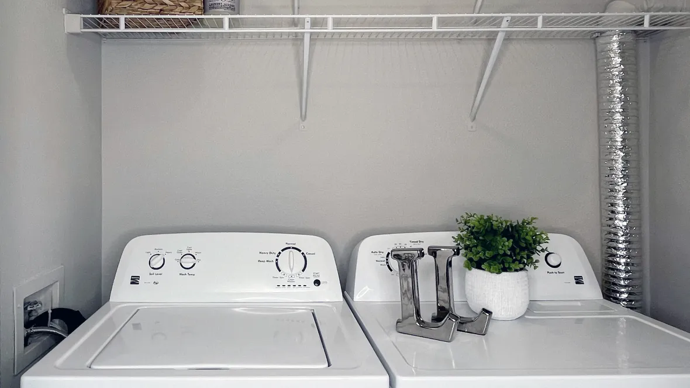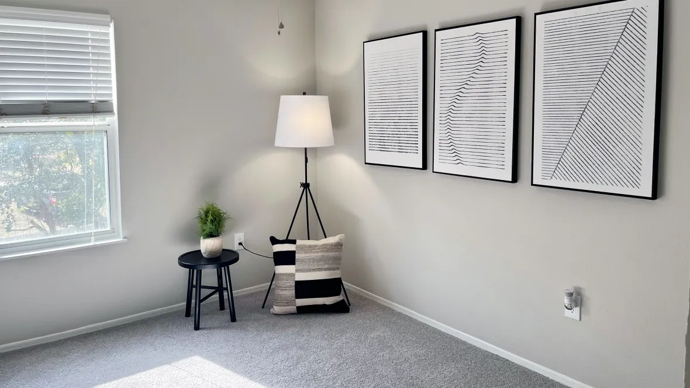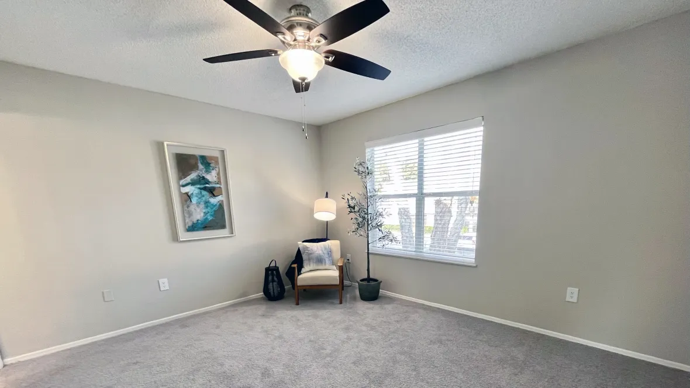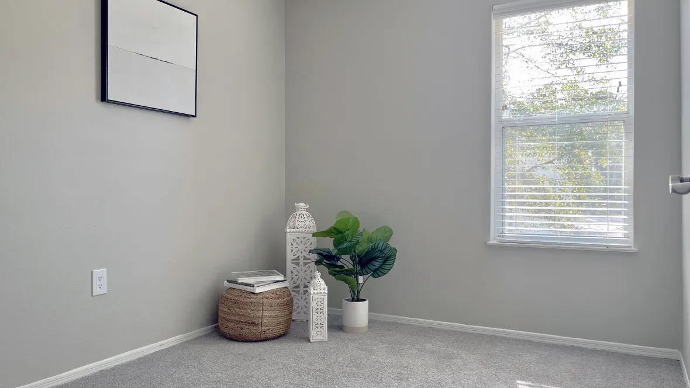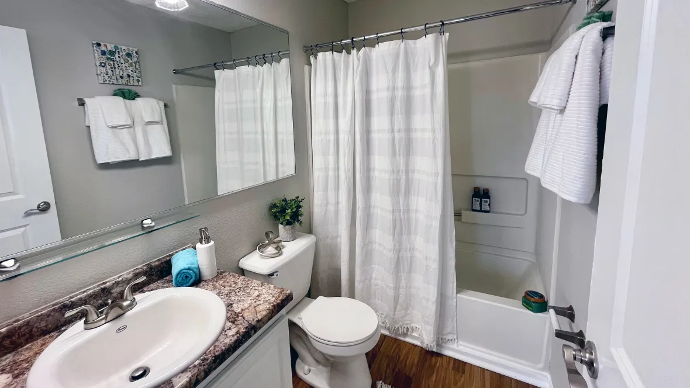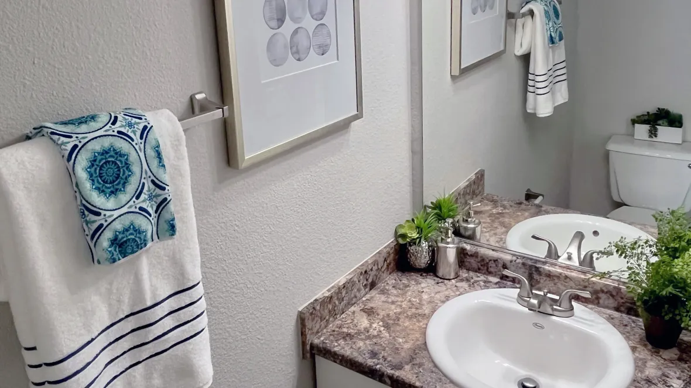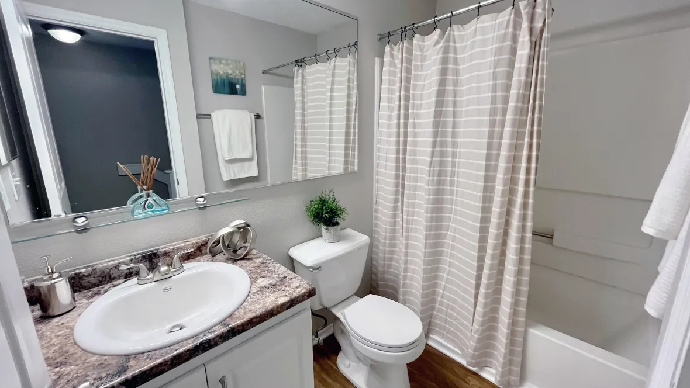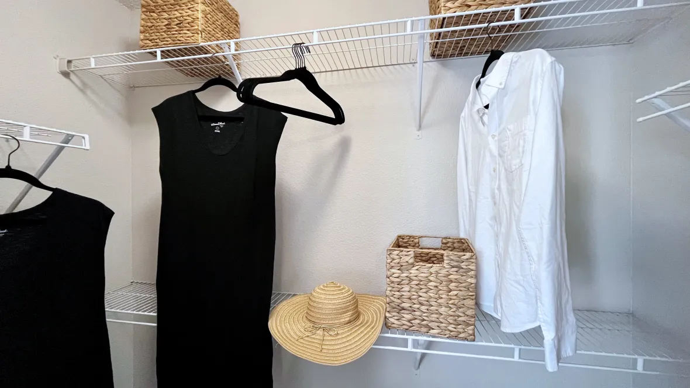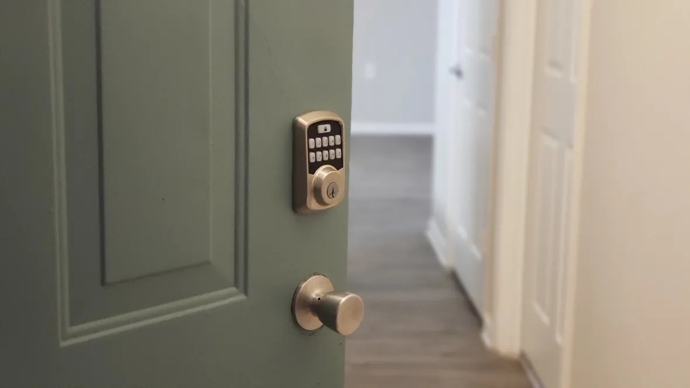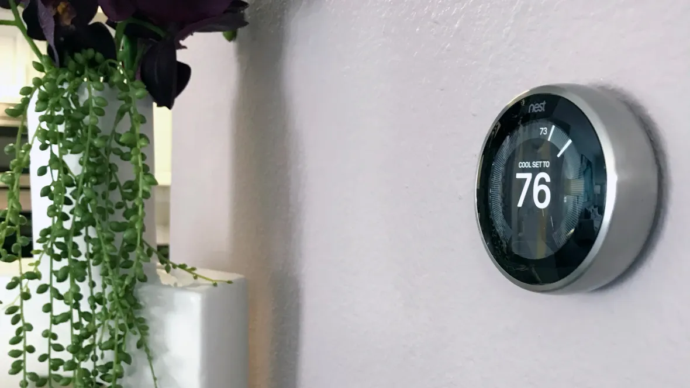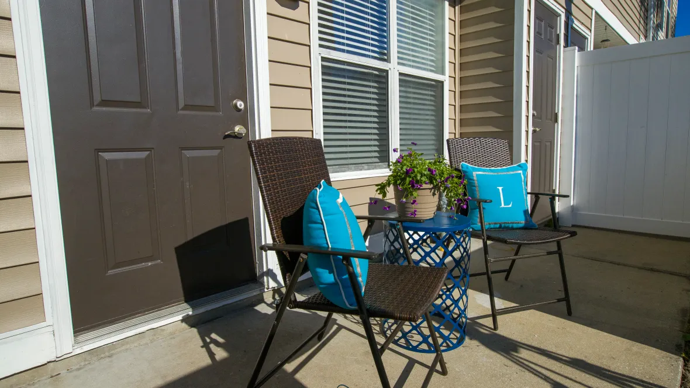Available Apartments
| Apt# | Starting At | Availability | Compare |
|---|
Prices and special offers valid for new residents only. Pricing and availability subject to change. *Additional Fees May Apply
2 and 3 Bedroom Brunswick GA Apartments & Townhomes
Welcome to Lanier Landing, where comfort, space, and style come together in our beautifully designed Brunswick, GA apartments. Choose from our spacious two and three-bedroom apartments or townhomes—each offering bright, open floor plans and thoughtfully renovated interiors. Every home features modern touches like stainless steel appliances, wood-style flooring, and full-size washers and dryers for your convenience. Hosting friends and family is a breeze with your fully equipped eat-in kitchen and generous living areas.
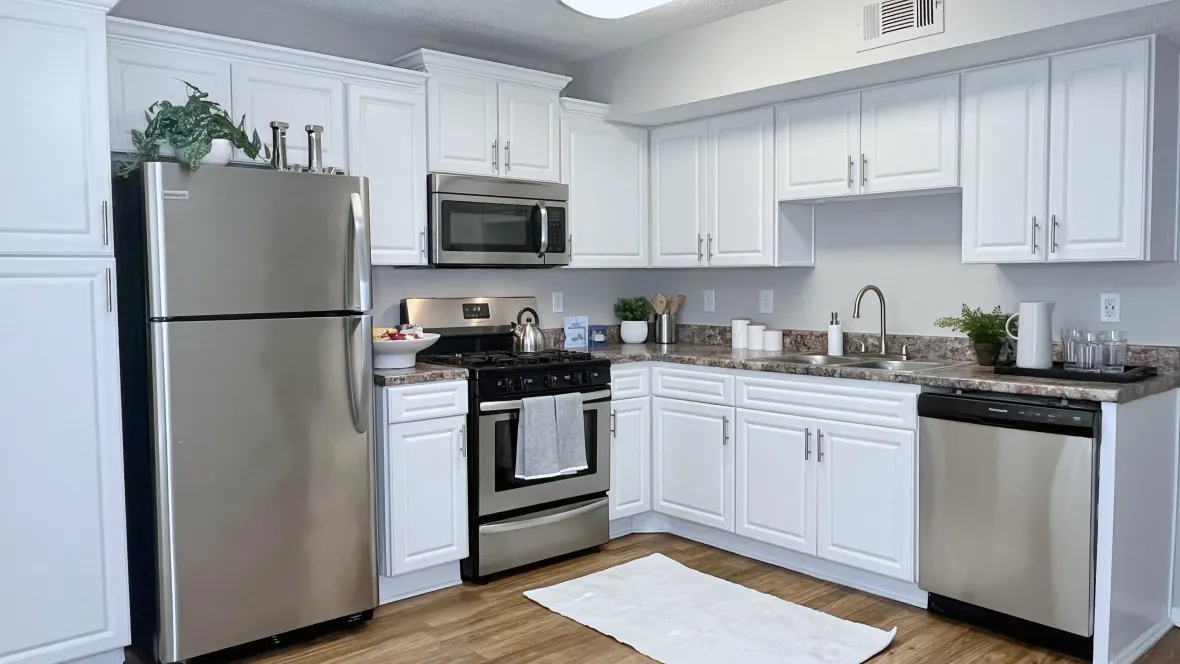
Enjoy Renovated Interiors with Modern Features
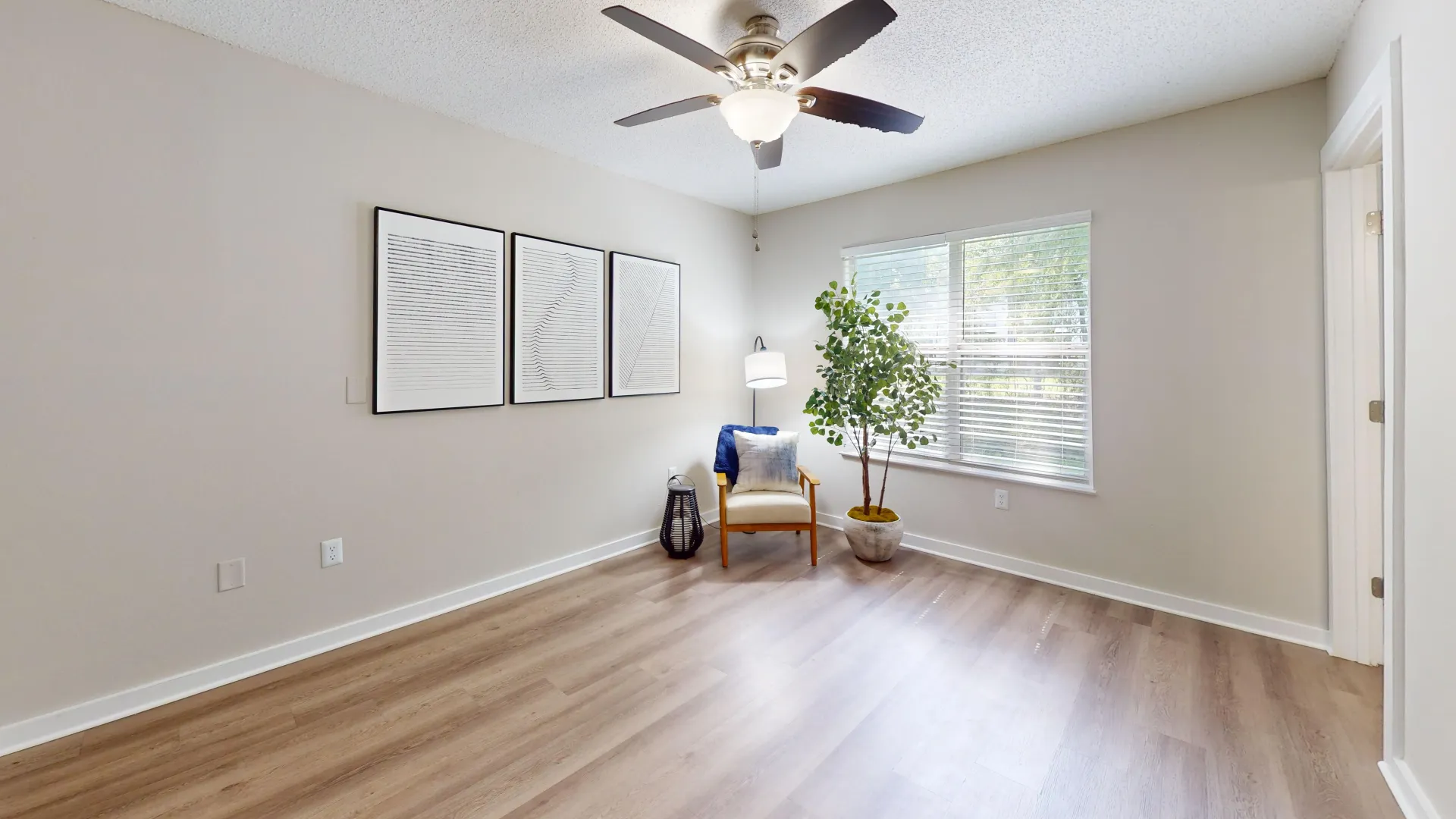
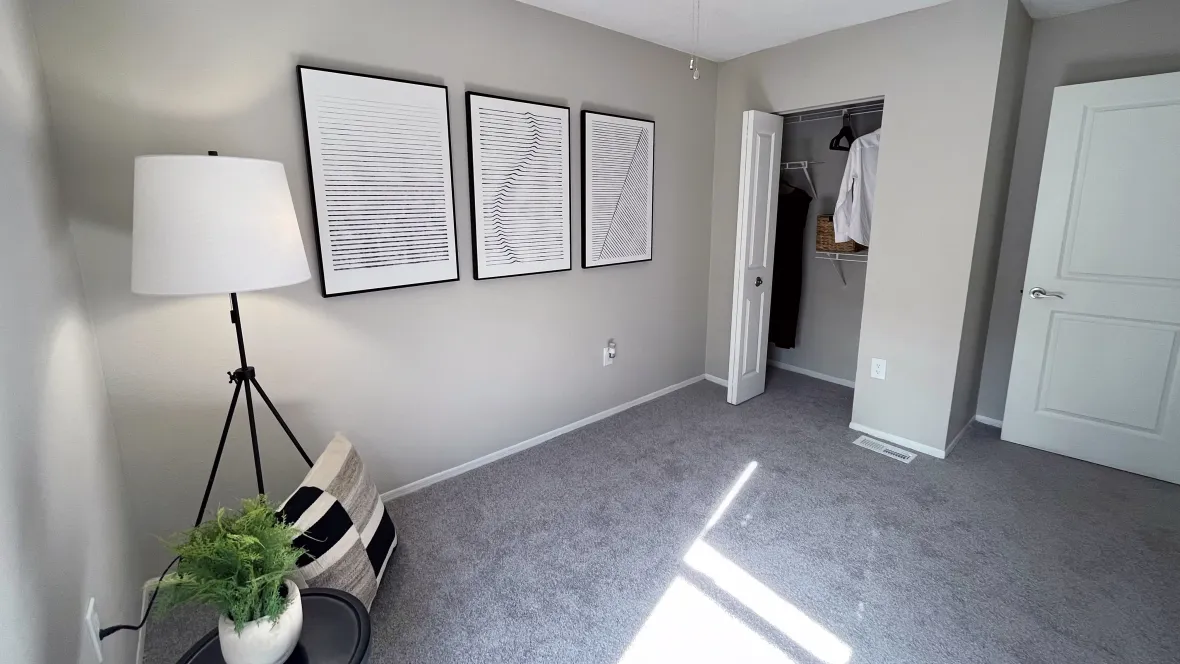
2 and 3 Bedroom Brunswick GA Apartments & Townhomes
Welcome to Lanier Landing, where comfort, space, and style come together in our beautifully designed Brunswick, GA apartments. Choose from our spacious two and three-bedroom apartments or townhomes—each offering bright, open floor plans and thoughtfully renovated interiors. Every home features modern touches like stainless steel appliances, wood-style flooring, and full-size washers and dryers for your convenience. Hosting friends and family is a breeze with your fully equipped eat-in kitchen and generous living areas.

Enjoy Renovated Interiors with Modern Features


Apartment Features
- USB Outlet
- Smart Thermostat
- Stainless Steel Appliances.
- Smart Lock
- Washer Dryer - Top Load
*Additional Fees May Apply
Explore other floor plans
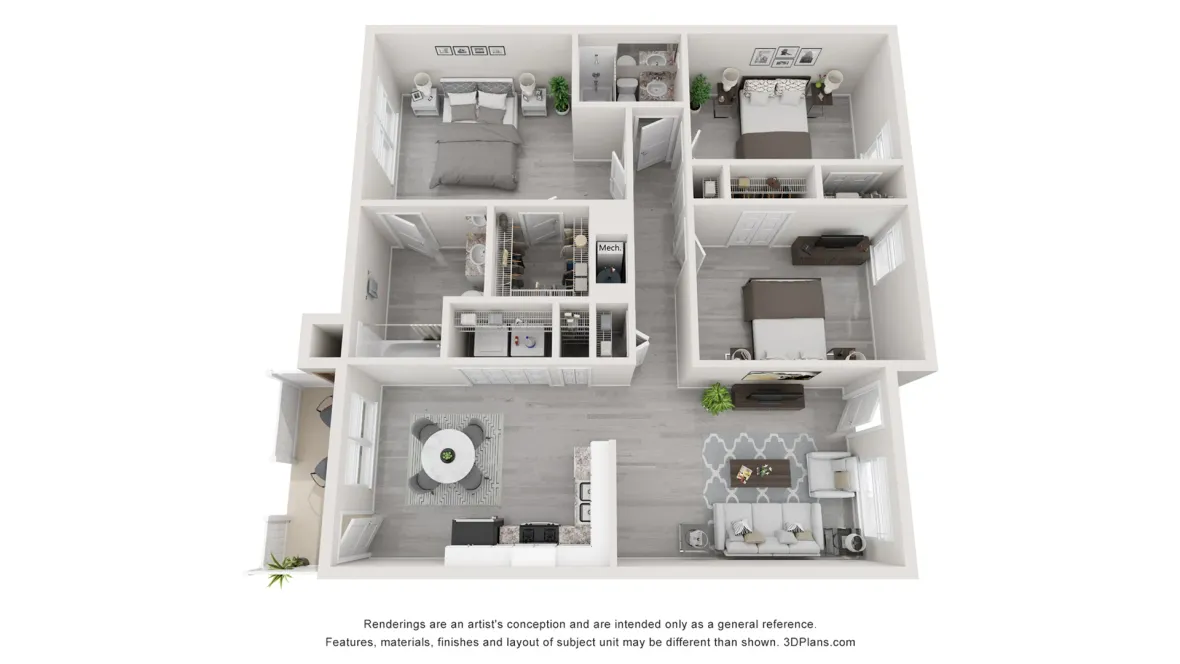
The Jekyll
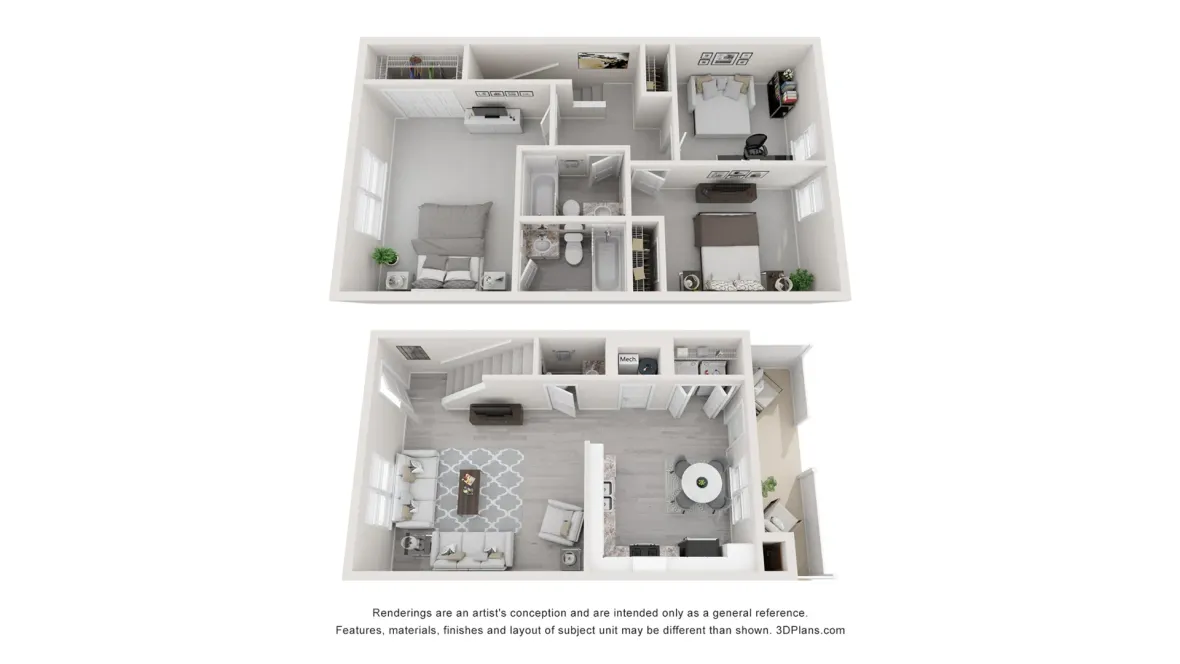
The Cumberland
Enjoy the Best of Coastal Living at Lanier Landing Apartments
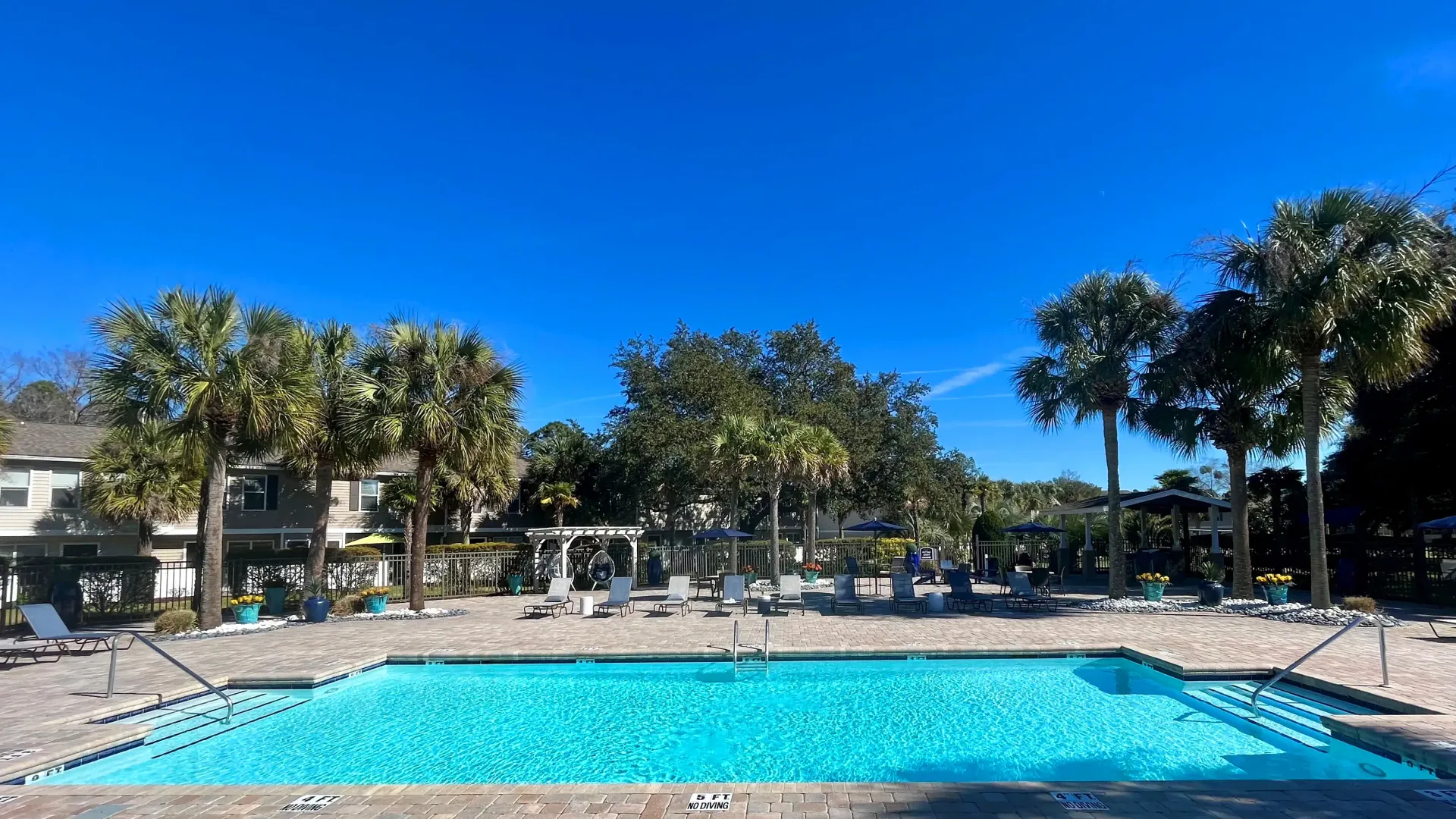
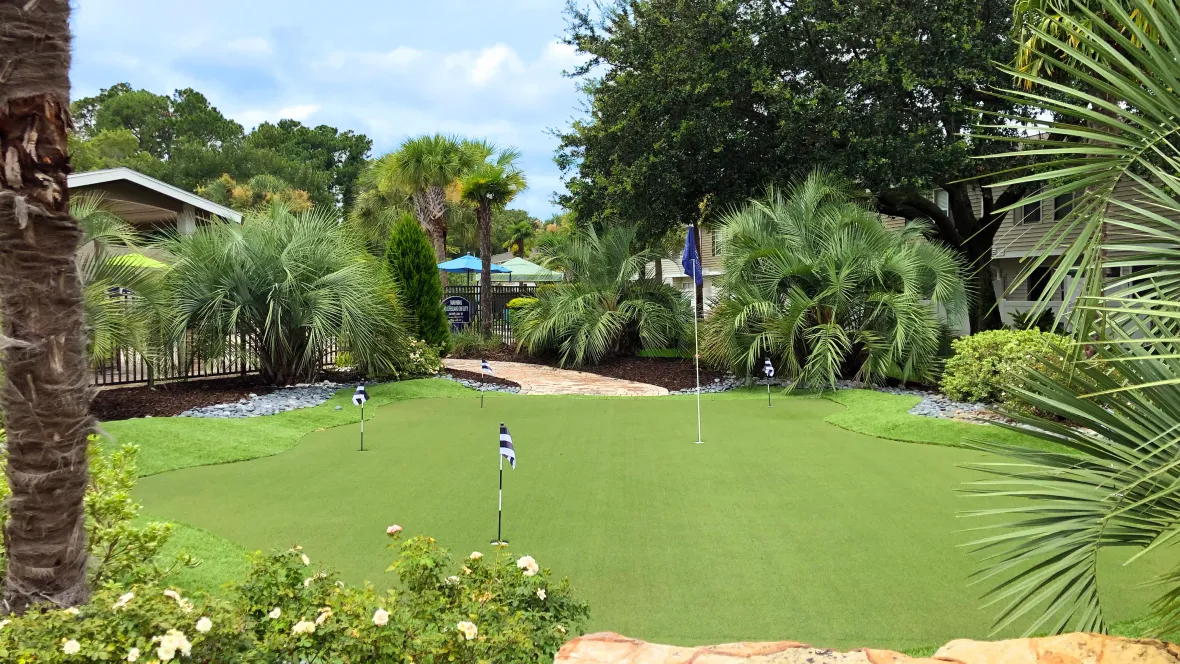
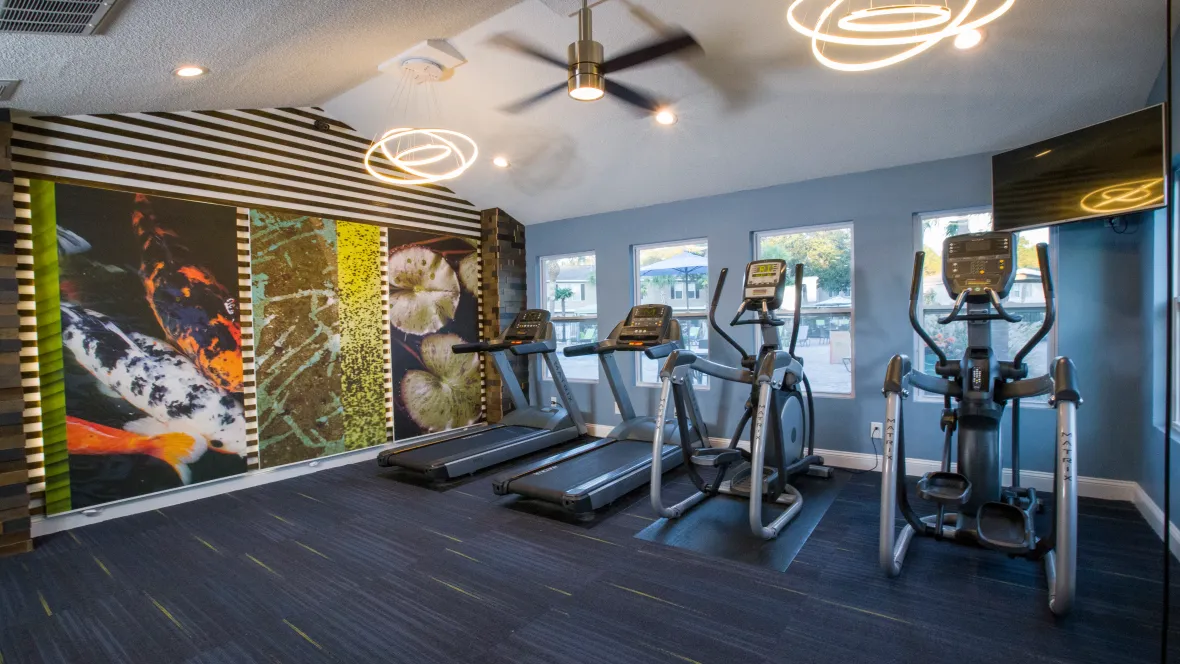
Monday
8:30 AM - 5:30 PM
Tuesday
8:30 AM - 5:30 PM
Wednesday
8:30 AM - 5:30 PM
Thursday
8:30 AM - 5:30 PM
Friday
8:30 AM - 5:30 PM
Saturday
10:00 AM - 4:00 PM
Sunday
Closed
820 Scranton Rd, Brunswick, GA 31525-6620
*This community is not owned or operated by Aspen Square Management Inc., it is owned and operated by an affiliate of Aspen. This website is being provided as a courtesy for the benefit of current and future residents.
