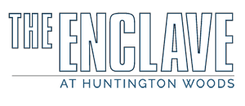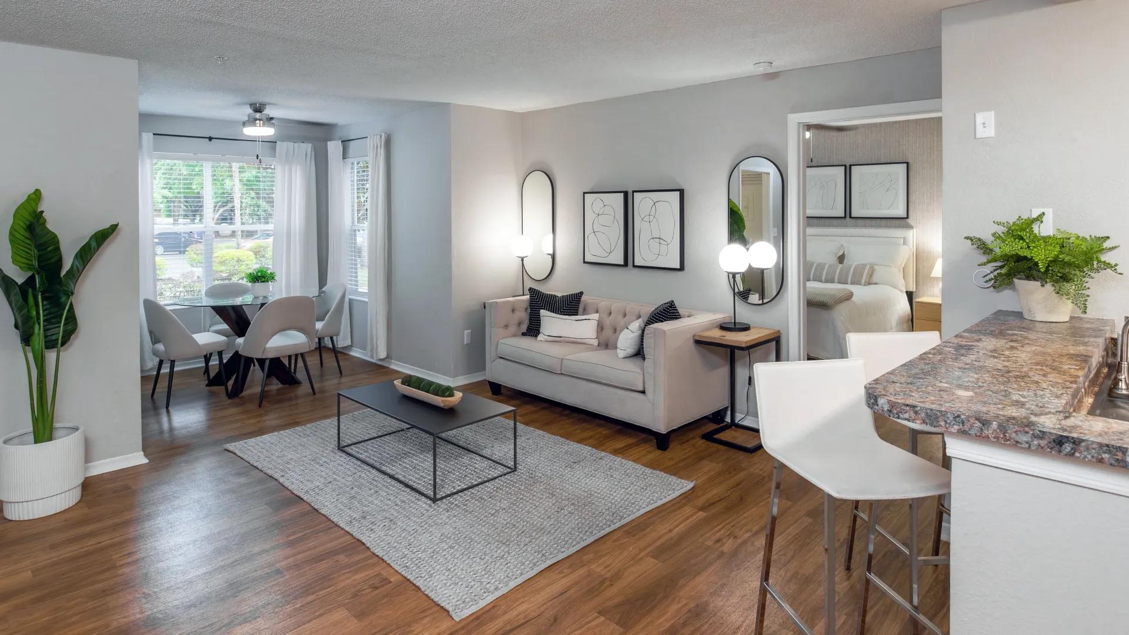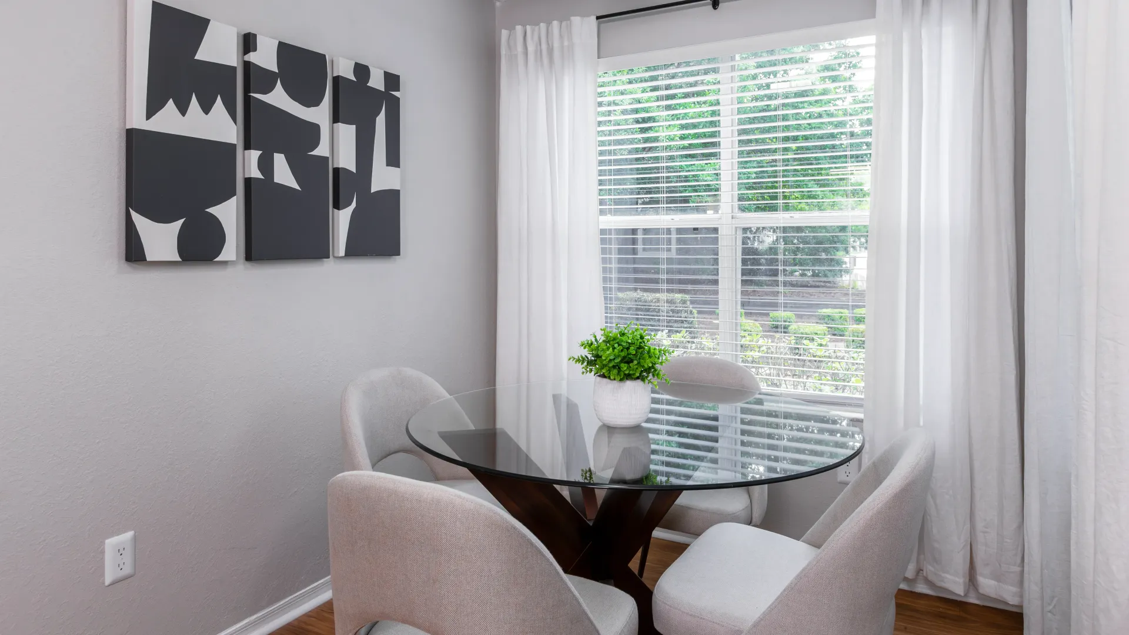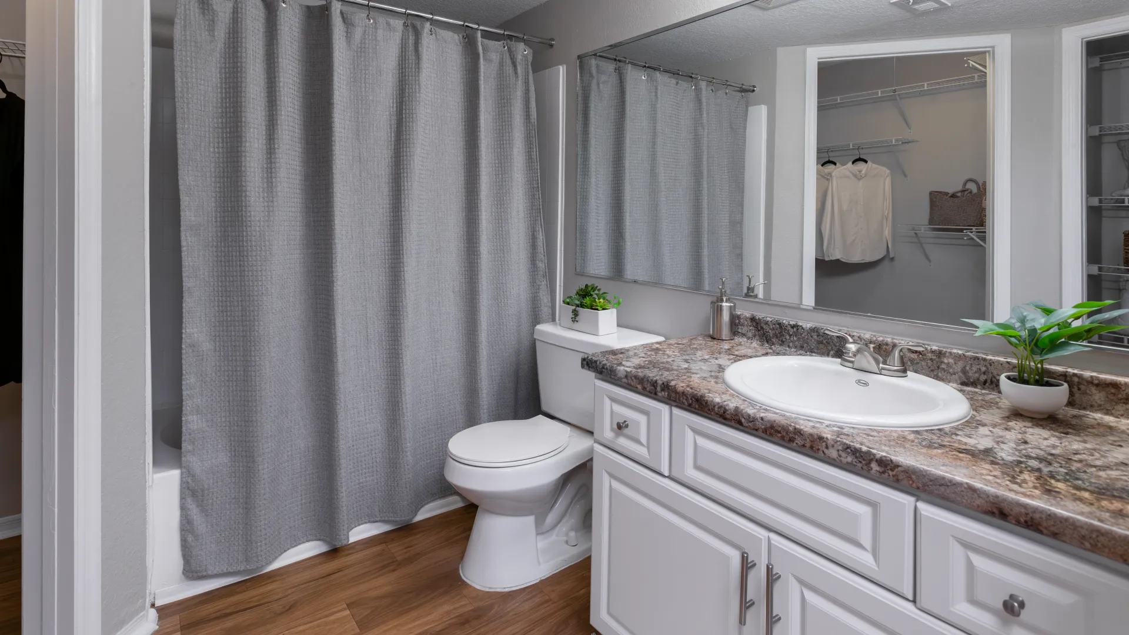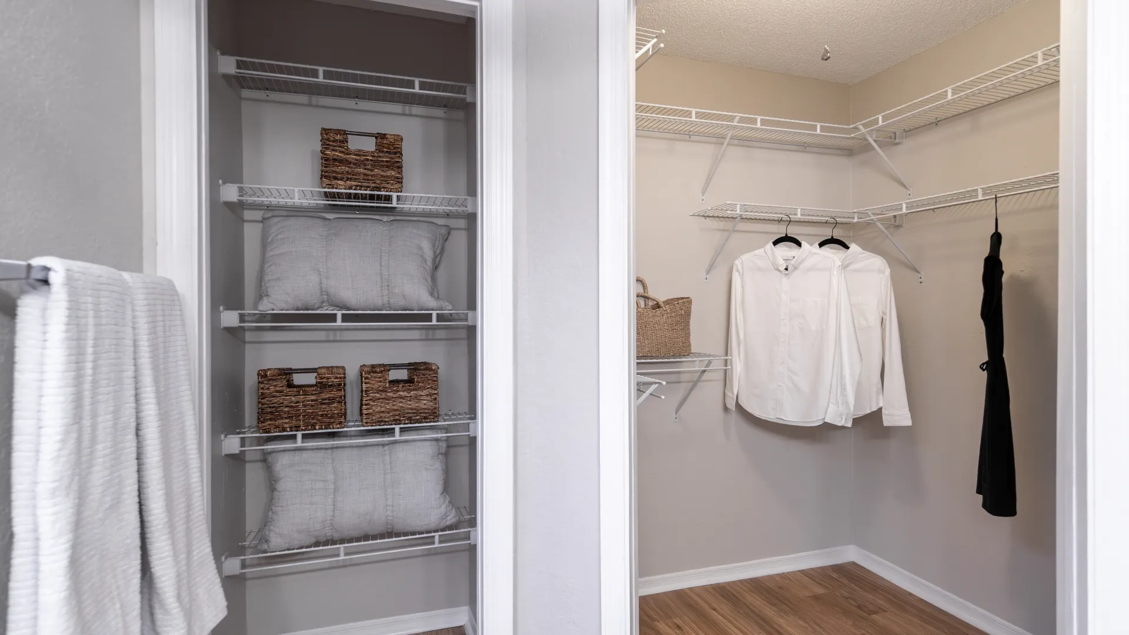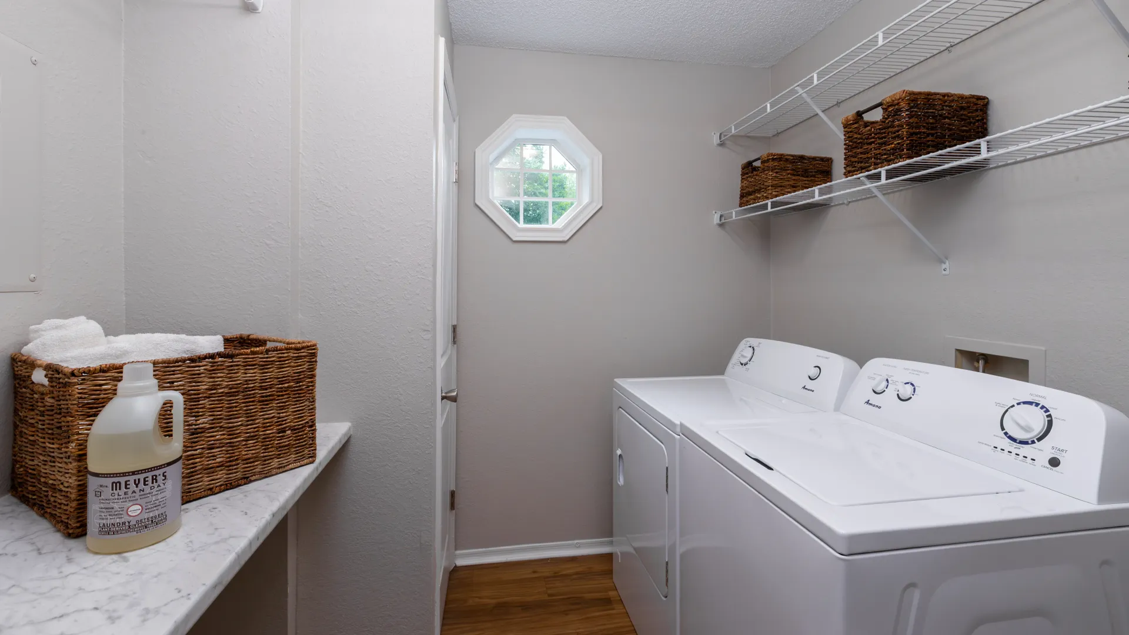Available Apartments
| Apt# | Starting At | Availability | Compare |
|---|
Prices and special offers valid for new residents only. Pricing and availability subject to change. *Additional Fees May Apply
Spacious Tallahassee Apartments with Open Layouts
The Enclave at Huntington Woods offers one, two, and three-bedroom apartments for rent in Tallahassee, FL. Enjoy our spacious apartment homes with open floor plan concepts. New modern fixtures, upgraded kitchen and baths as well as washers and dryers in every apartment distinguish this community from the rest.
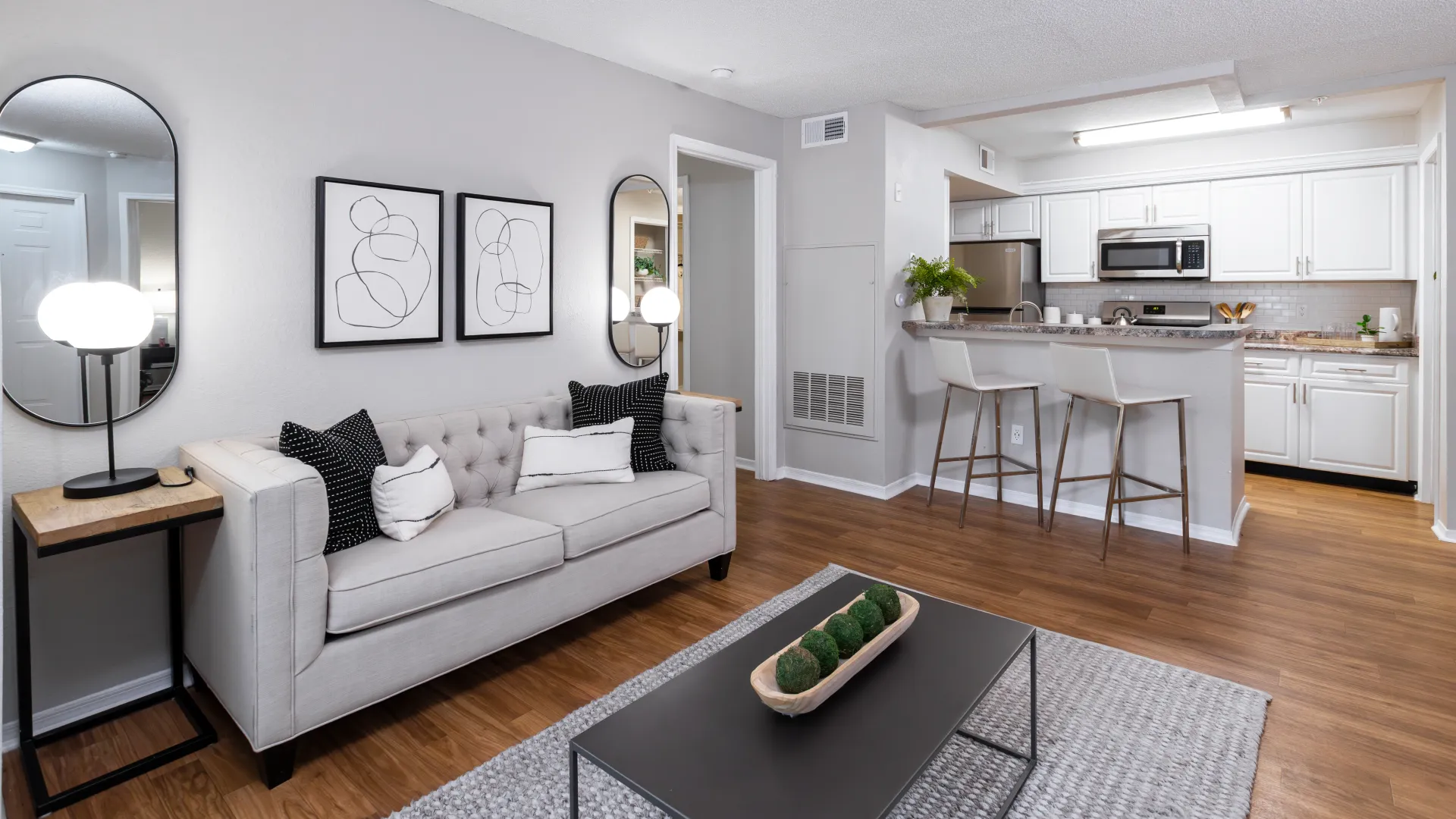
All floor plans come with a solarium which adds an extra space to your home.
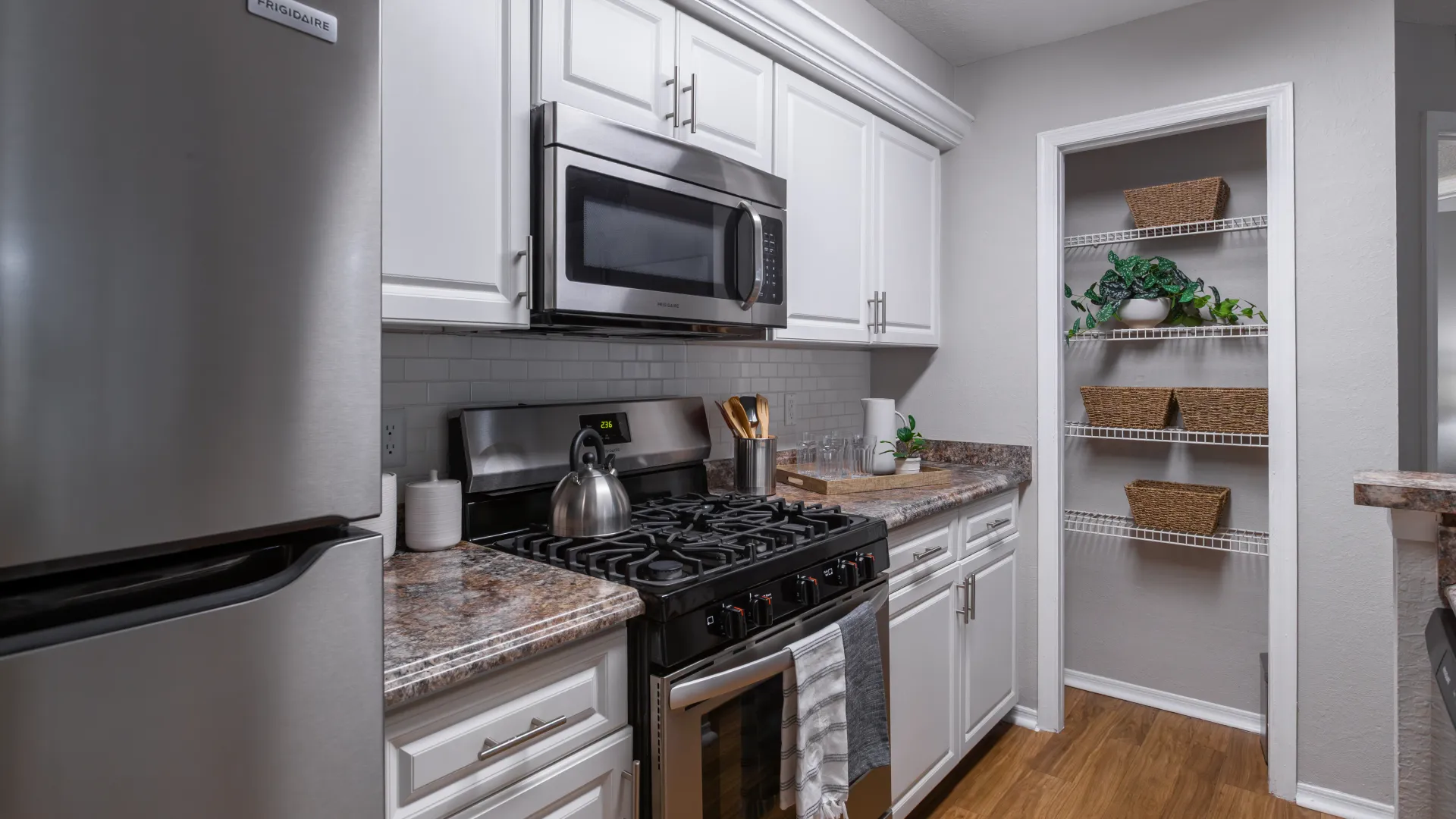

Spacious Tallahassee Apartments with Open Layouts
The Enclave at Huntington Woods offers one, two, and three-bedroom apartments for rent in Tallahassee, FL. Enjoy our spacious apartment homes with open floor plan concepts. New modern fixtures, upgraded kitchen and baths as well as washers and dryers in every apartment distinguish this community from the rest.

All floor plans come with a solarium which adds an extra space to your home.


Apartment Features
- Ceiling Fans.
- Backsplash
- Wood-Style Blinds
- Stainless Steel Appliances.
- Smart Lock
- Laundry Shelf
*Additional Fees May Apply
Explore other floor plans
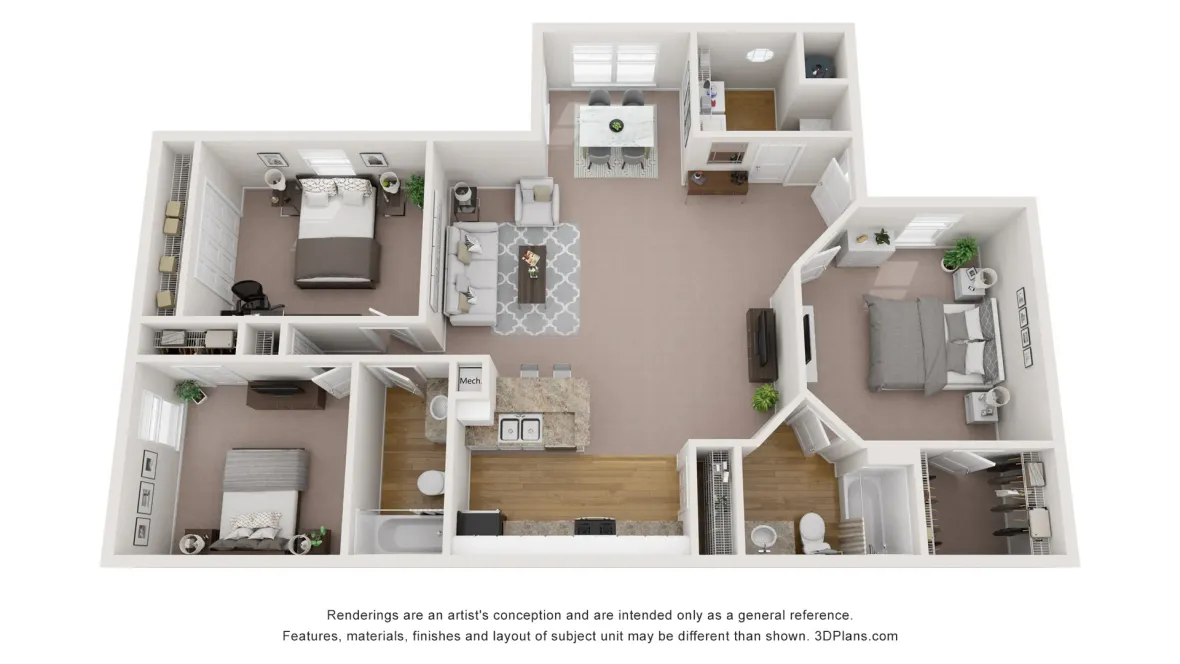
The Oak
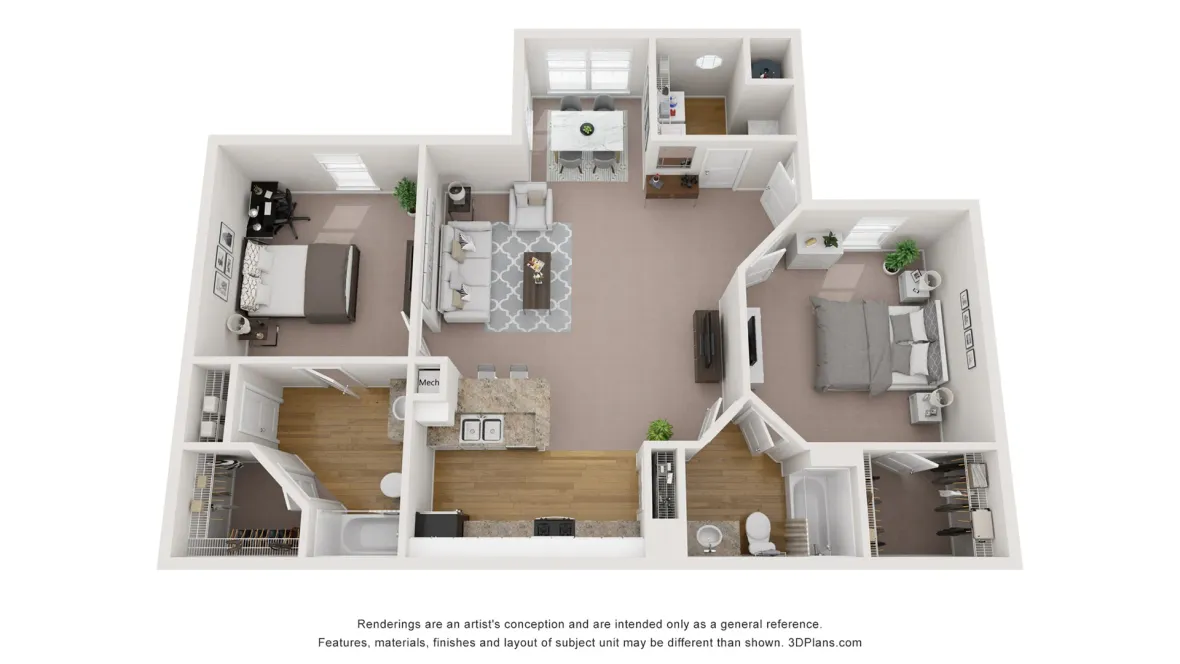
The Magnolia
Discover Thoughtfully Designed Apartments in Tallahassee
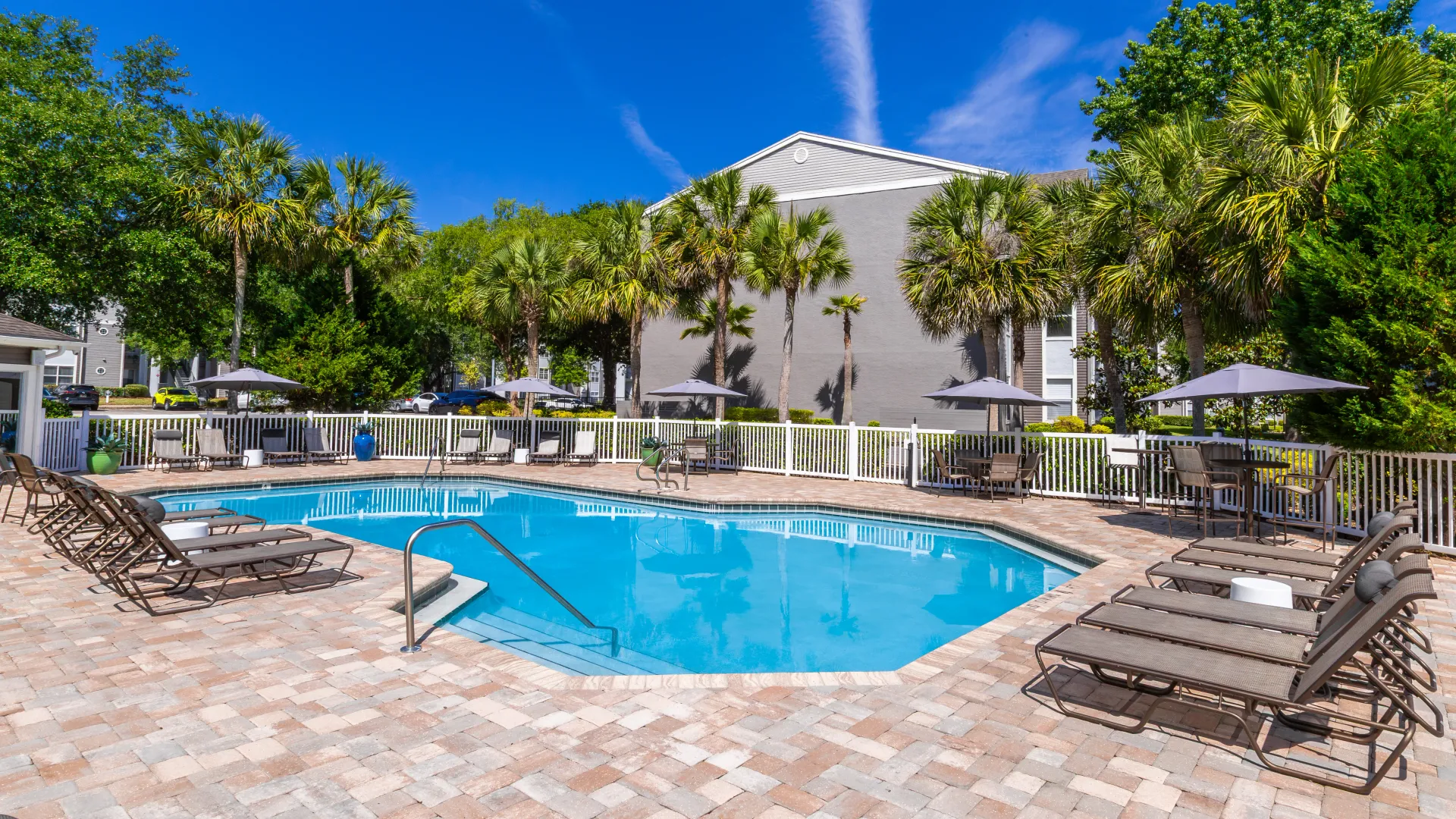


Monday
8:00 AM - 5:30 PM
Tuesday
8:00 AM - 5:30 PM
Wednesday
8:00 AM - 5:30 PM
Thursday
8:00 AM - 5:30 PM
Friday
8:00 AM - 5:30 PM
Saturday
Closed
Sunday
Closed
3380 Fred George Rd, Tallahassee, FL 32303-1513
*This community is not owned or operated by Aspen Square Management Inc., it is owned and operated by an affiliate of Aspen. This website is being provided as a courtesy for the benefit of current and future residents.
