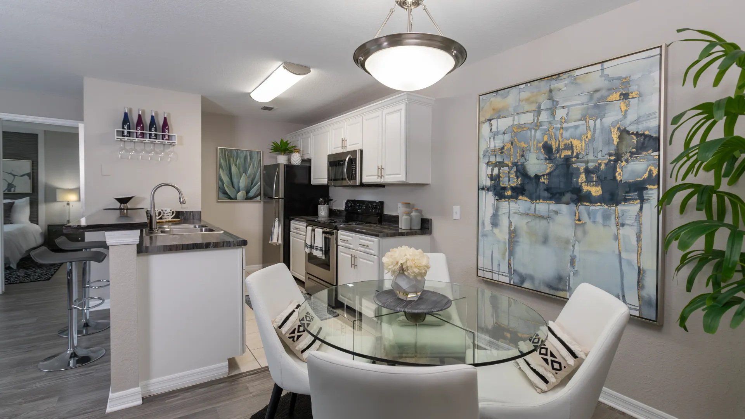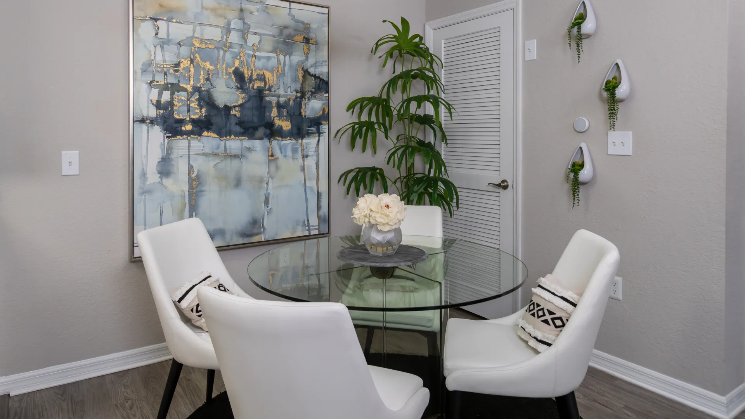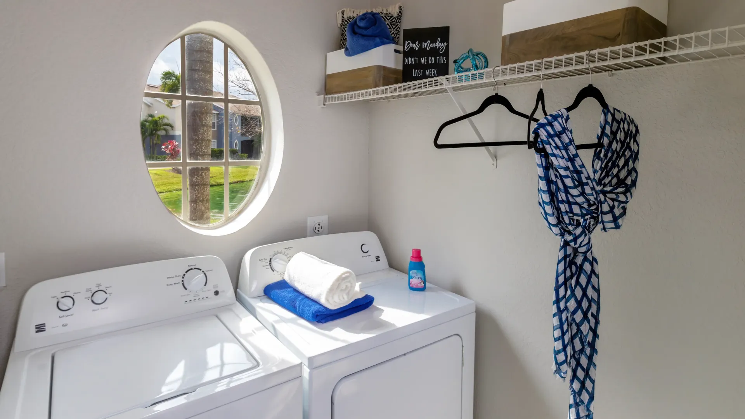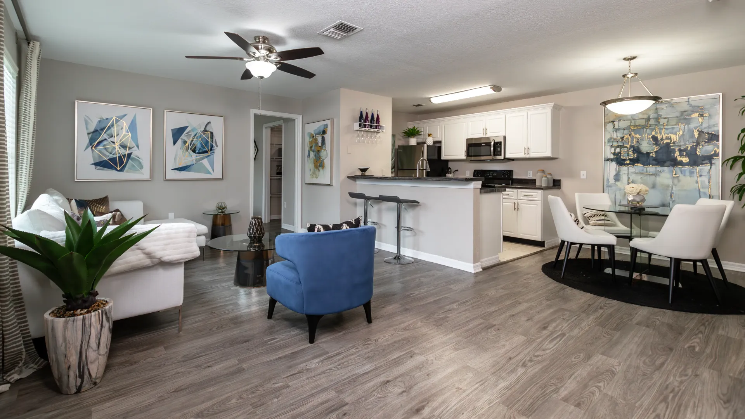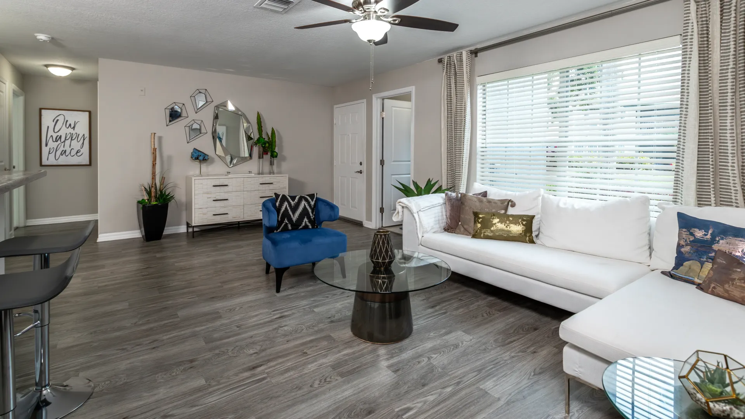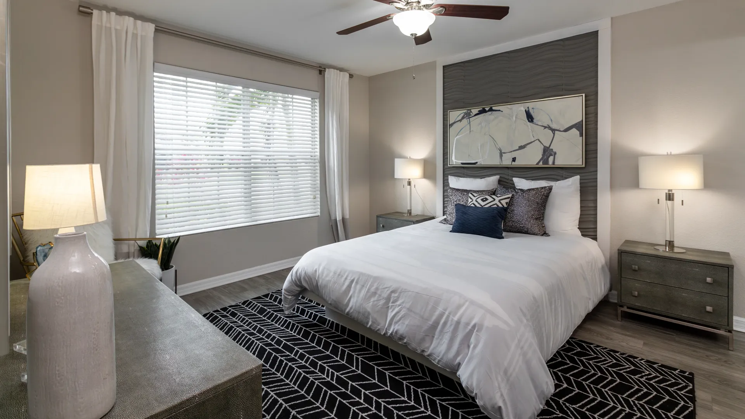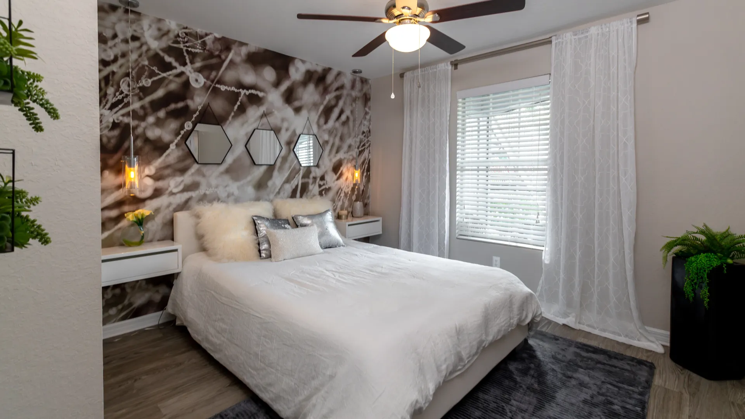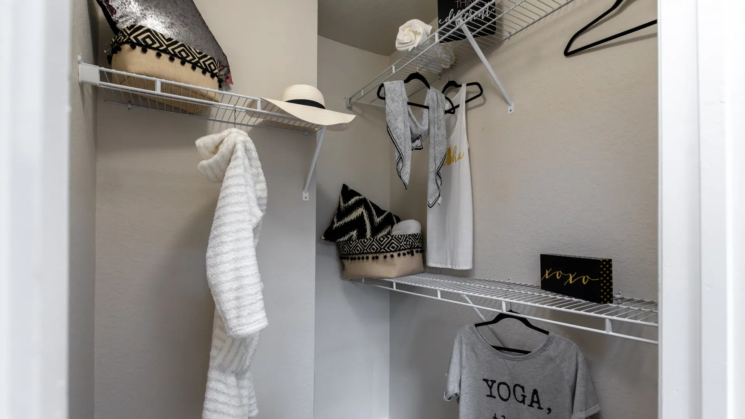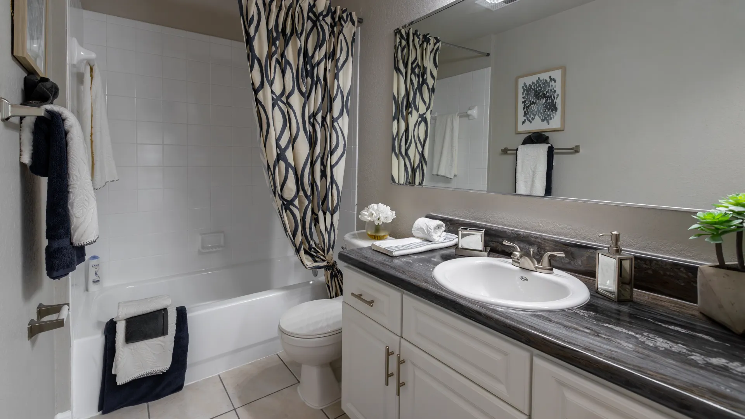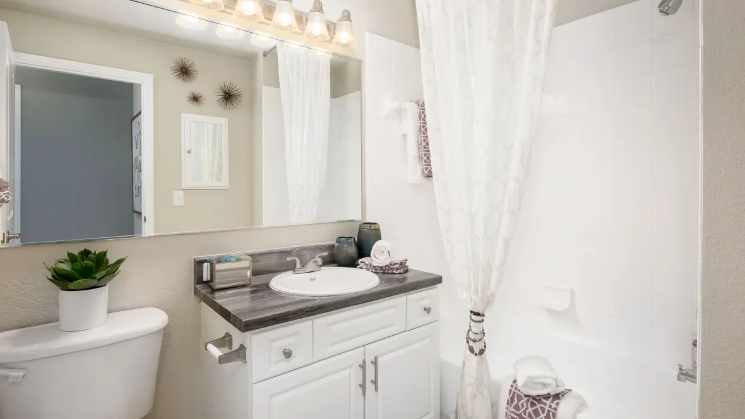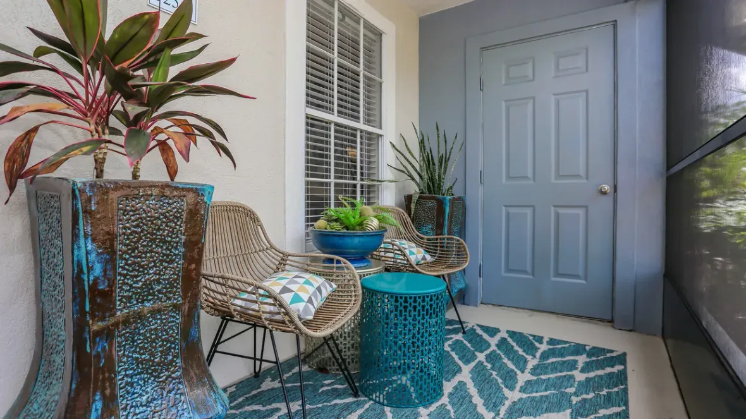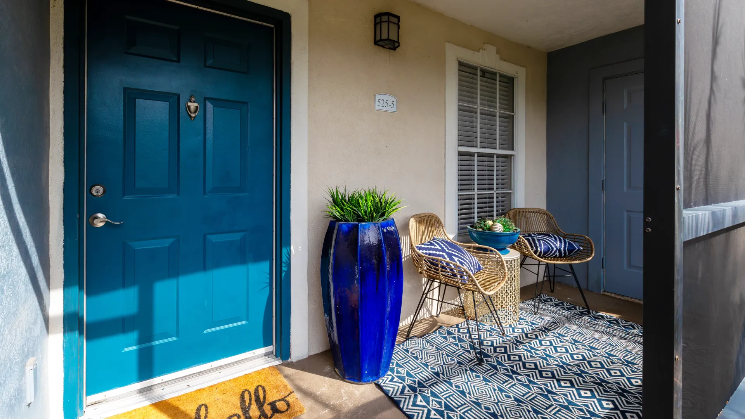Available Apartments
| Apt# | Starting At | Availability | Compare |
|---|
Prices and special offers valid for new residents only. Pricing and availability subject to change. *Additional Fees May Apply
Your New Home Awaits: 2- & 3-Bedroom Floor Plans

Enjoy sleek, modern touches throughout your home.
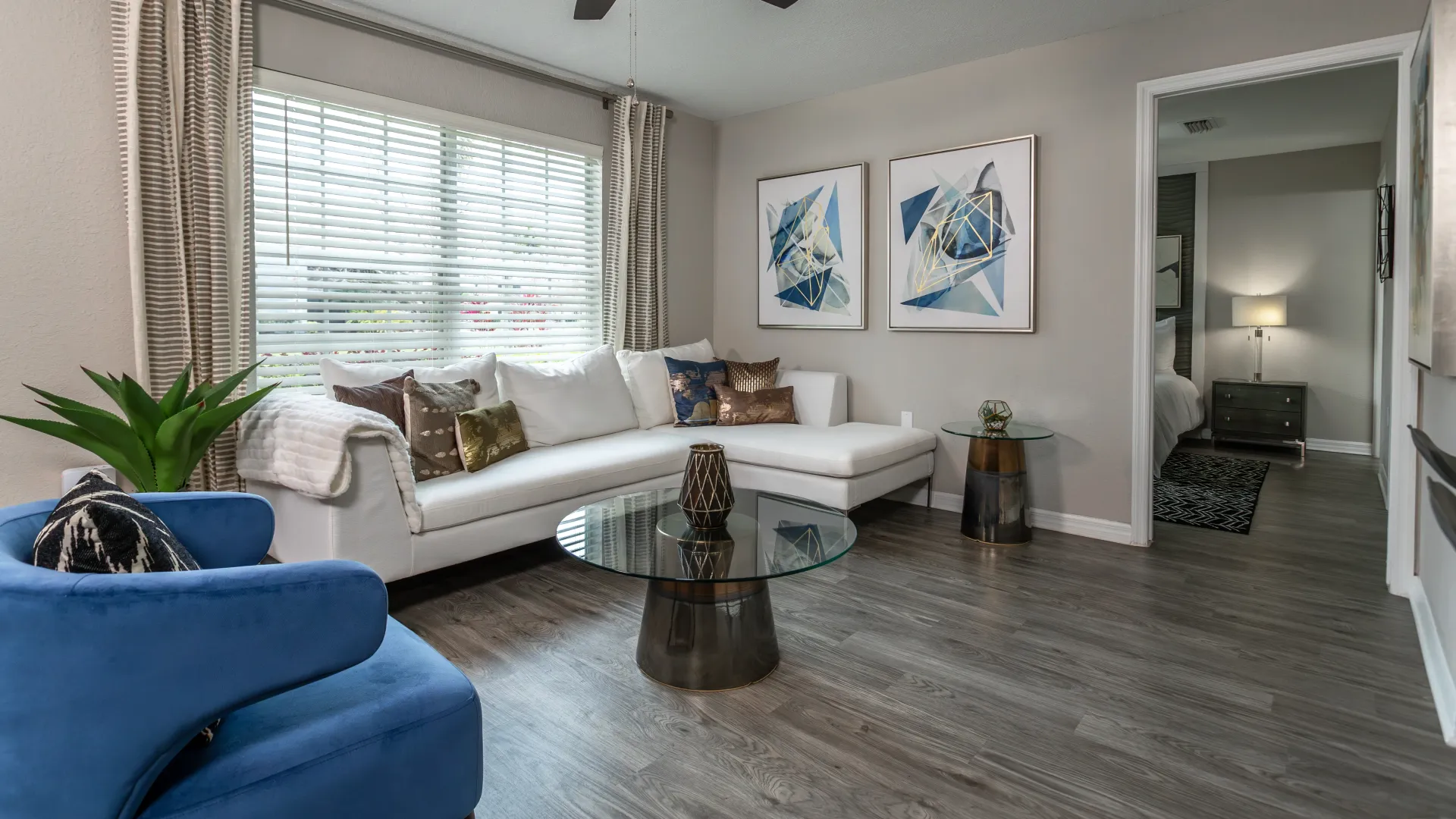
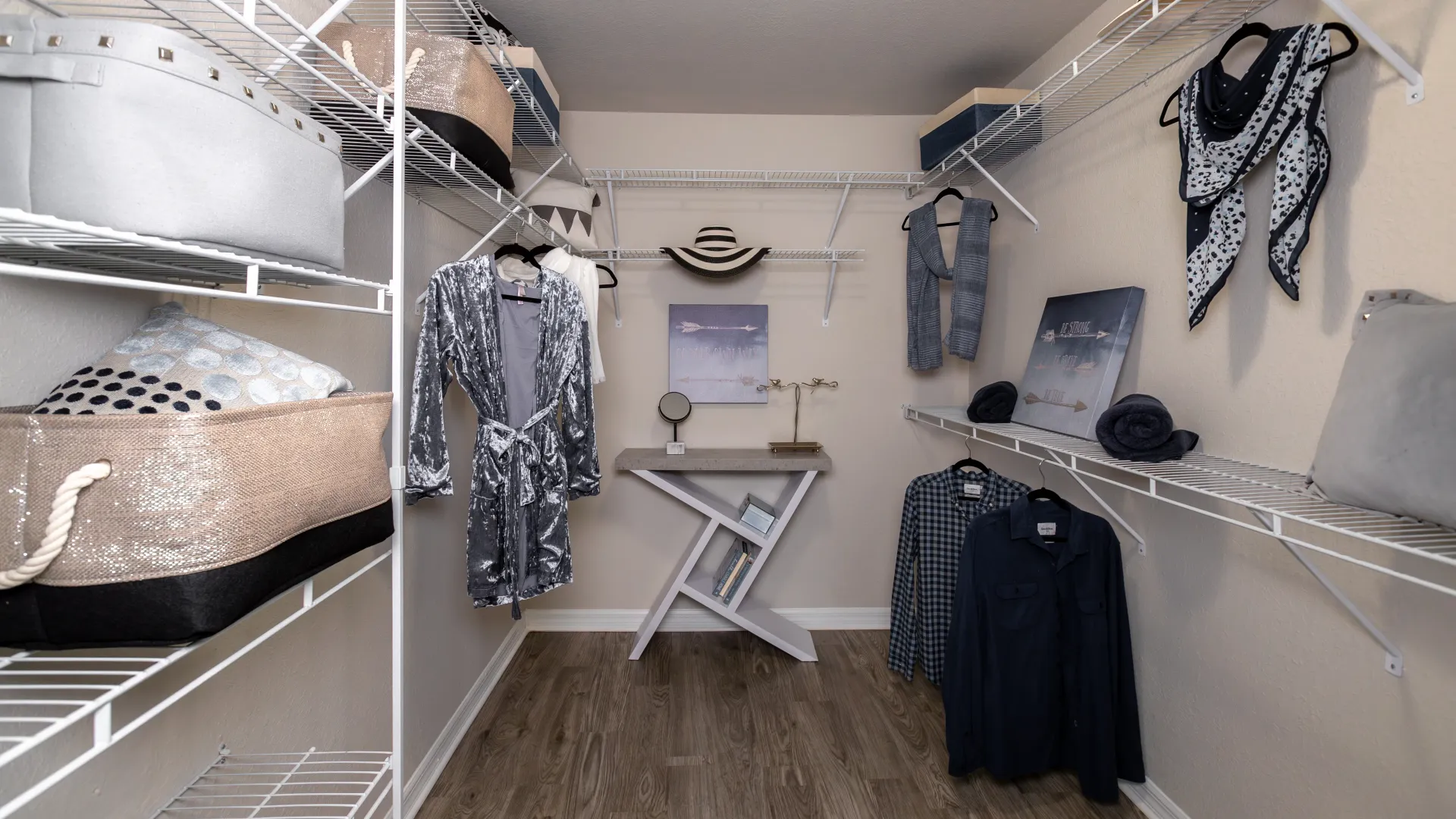
Your New Home Awaits: 2- & 3-Bedroom Floor Plans

Enjoy sleek, modern touches throughout your home.


Apartment Features
- Vaulted Ceilings
- White Cabinets
- Wood-Style Blinds
- Stainless Steel Microwave
- Smart Thermostat
- Stainless Steel Appliances.
- Screened Patio
- Black Fusion Countertops
- Smart Lock
- Smart Doorbell
- Washer Dryer Front Load
- Lake view
*Additional Fees May Apply
Explore other floor plans
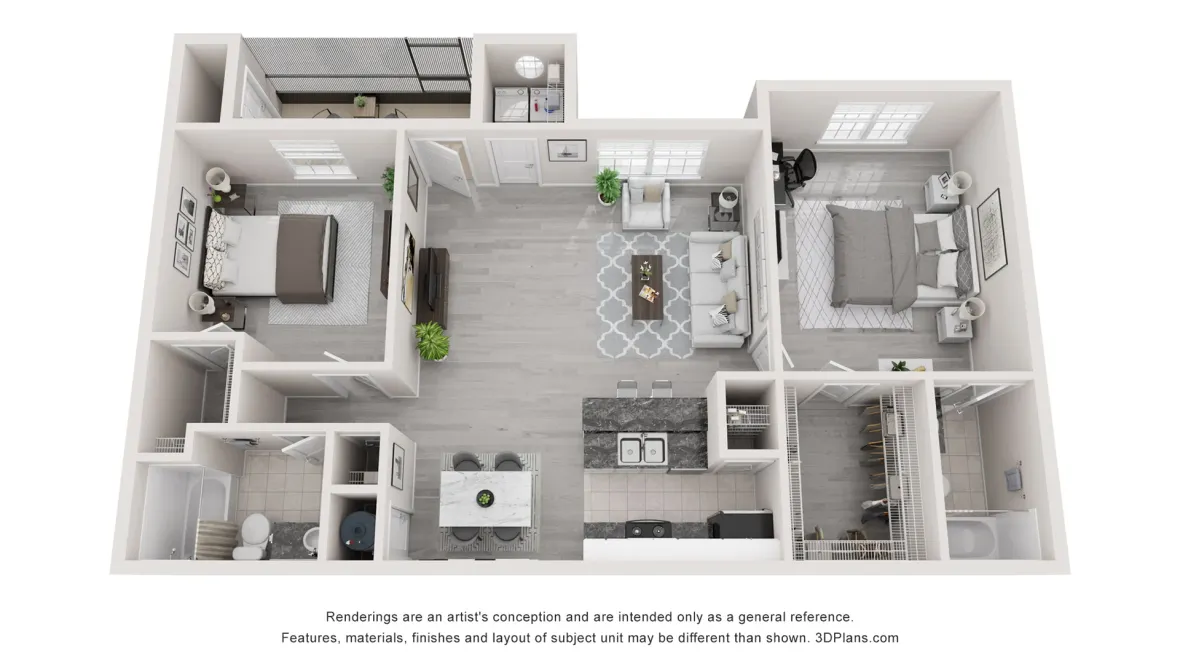
The Sapphire
Come Home to Soleil Blu Apartments

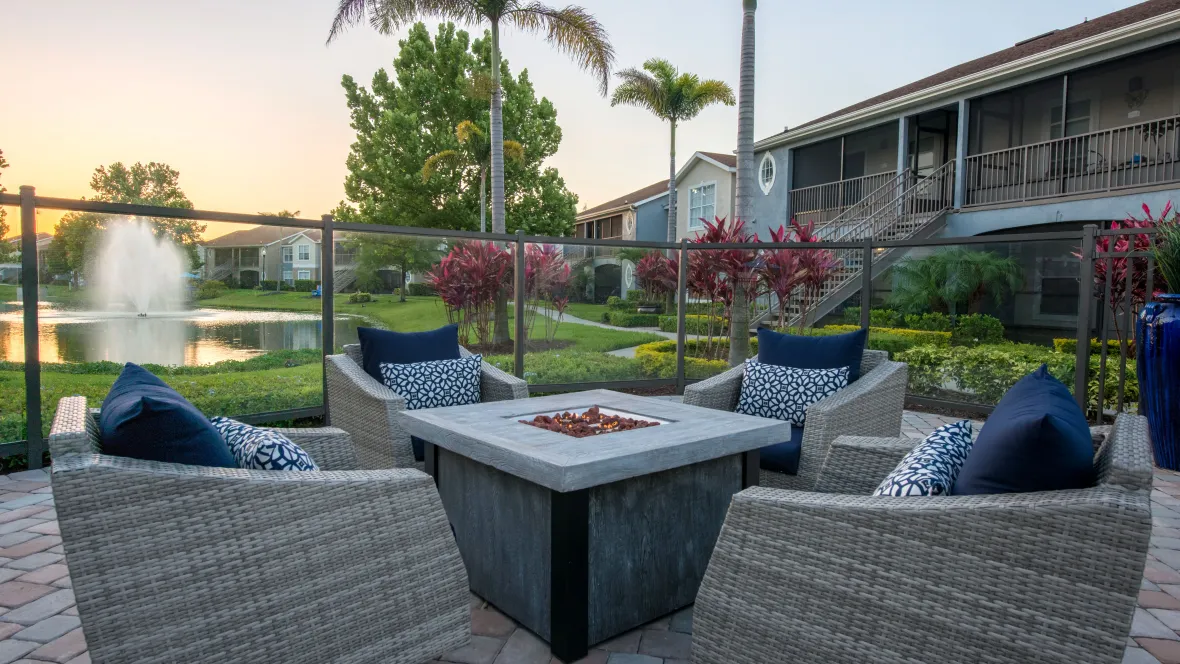
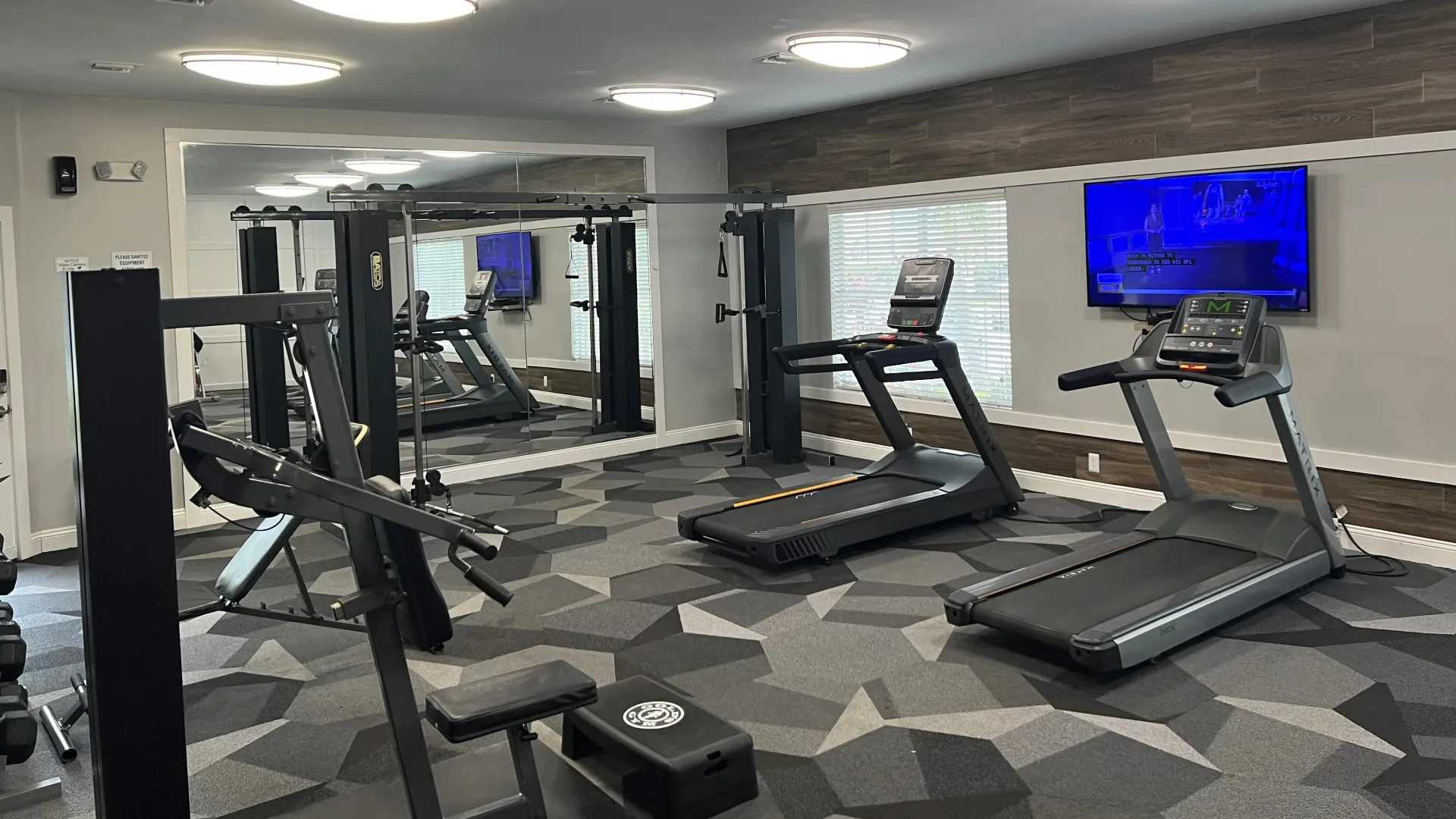
Monday
8:00 AM - 5:30 PM
Tuesday
8:00 AM - 5:30 PM
Wednesday
8:00 AM - 5:30 PM
Thursday
8:00 AM - 5:30 PM
Friday
8:00 AM - 5:30 PM
Saturday
10:00 AM - 4:00 PM
Sunday
Closed
527 Neptune Bay Cir, St Cloud, FL 34769-7005
*This community is not owned or operated by Aspen Square Management Inc., it is owned and operated by an affiliate of Aspen. This website is being provided as a courtesy for the benefit of current and future residents.

