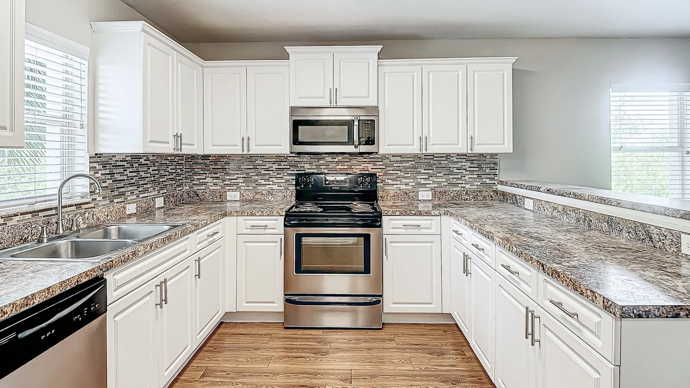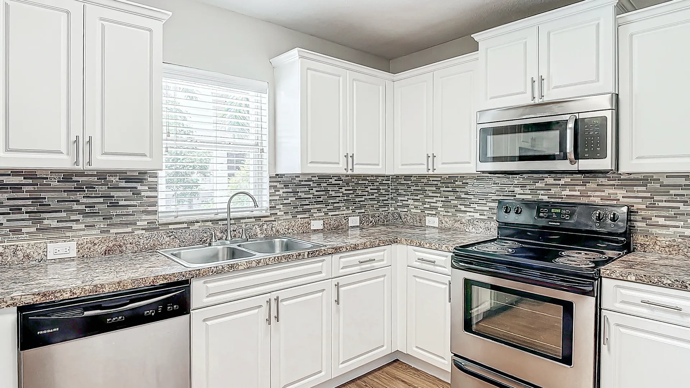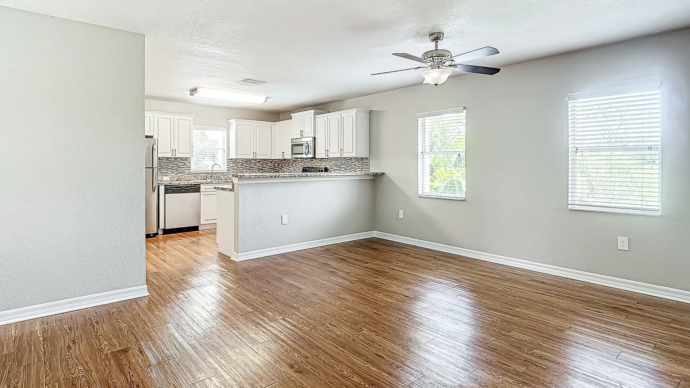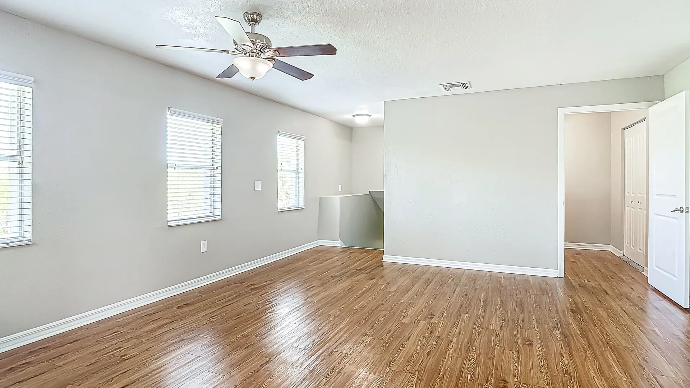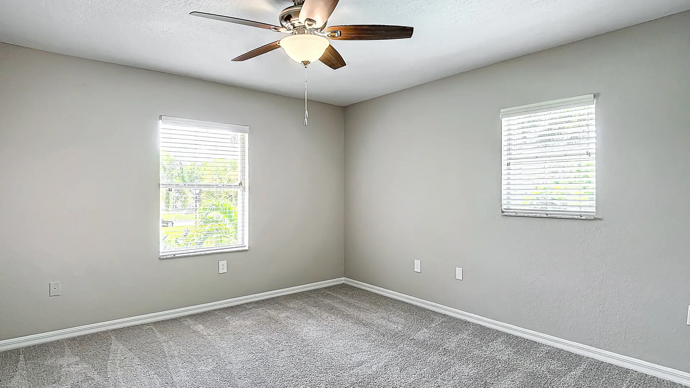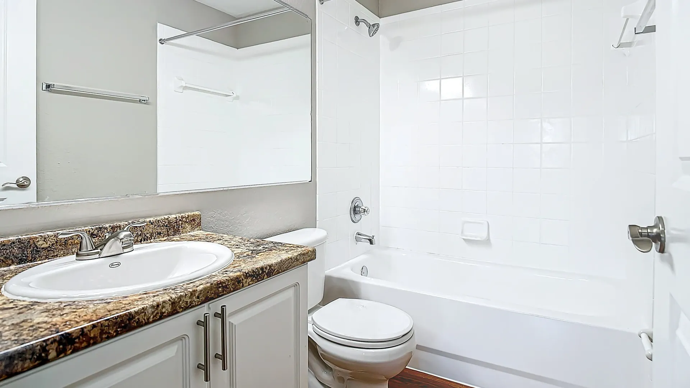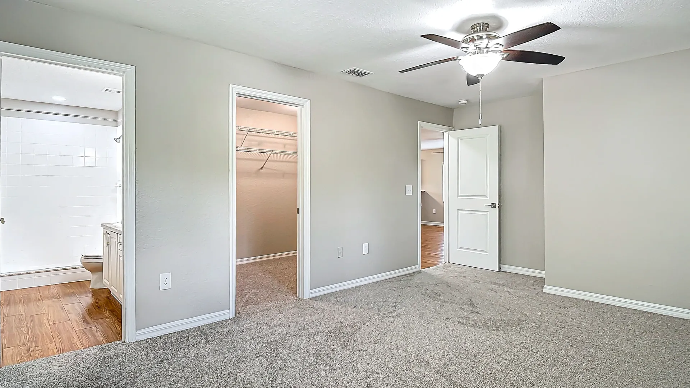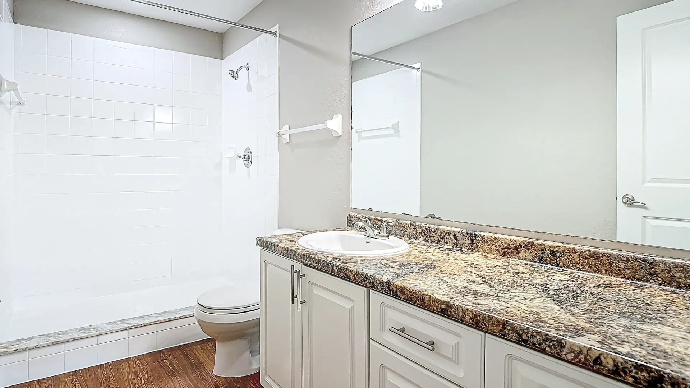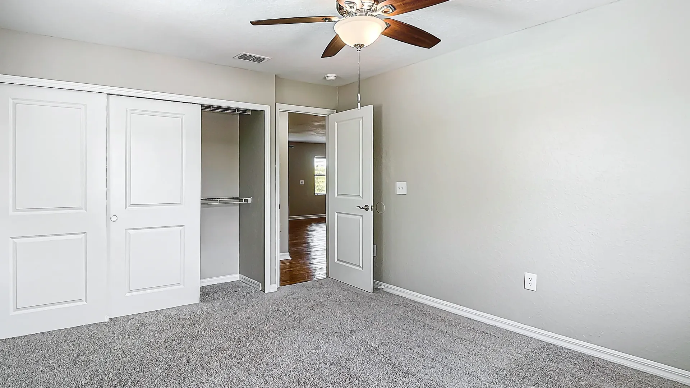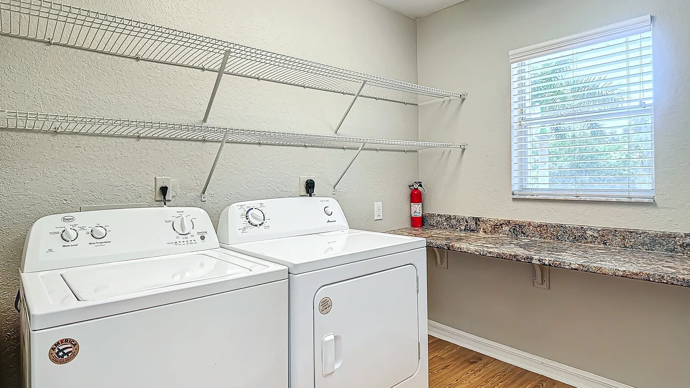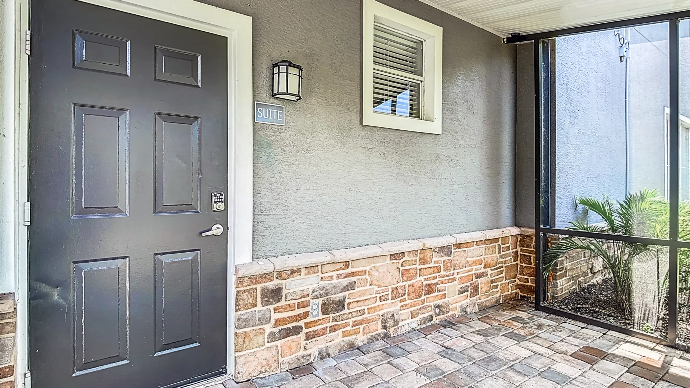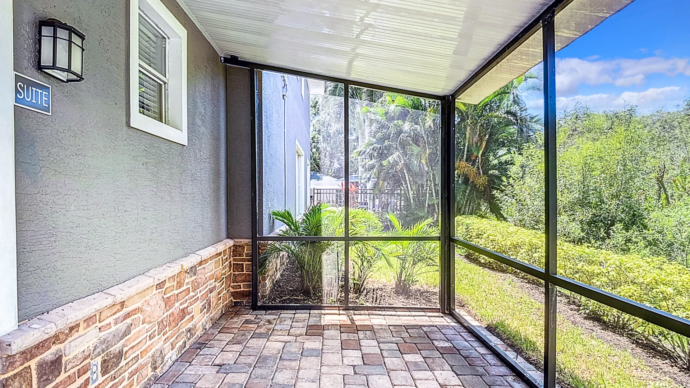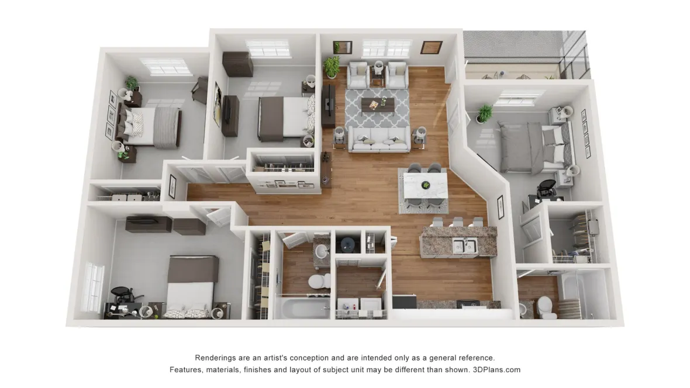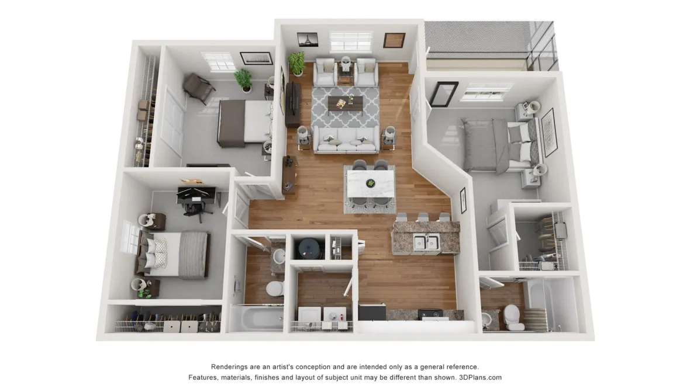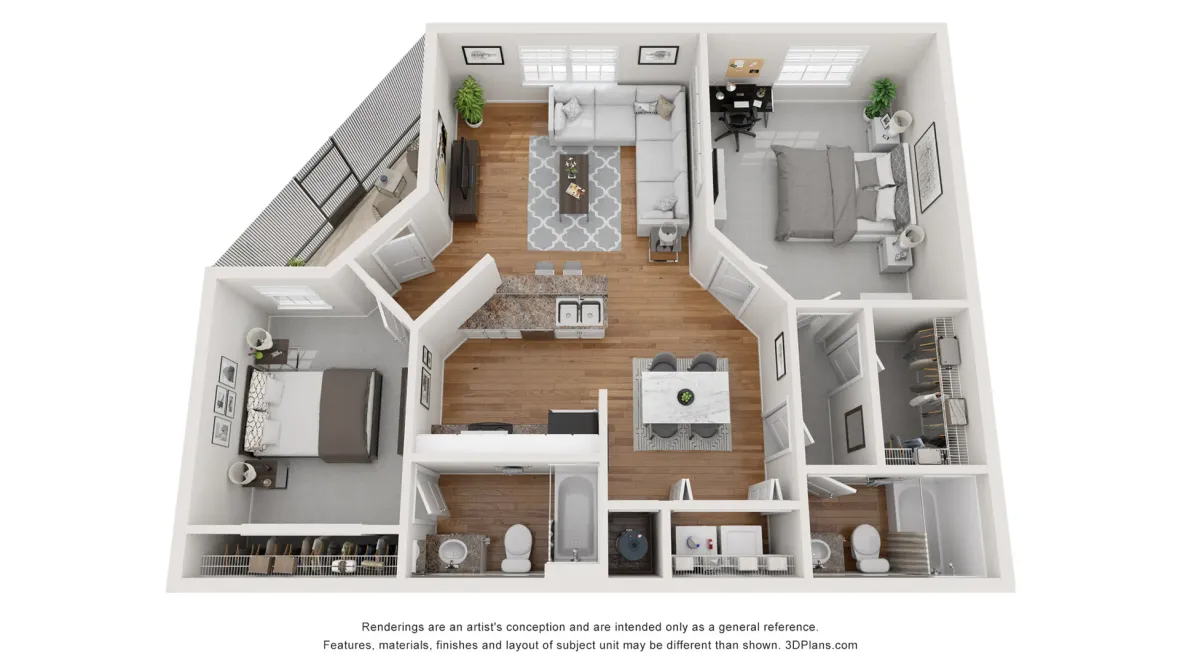Floor Plans for Every Lifestyle: 2-, 3-, & 4-Bedroom Options
Somerset Palms offers you spacious two, three and four bedroom floor plans for rent in Naples.
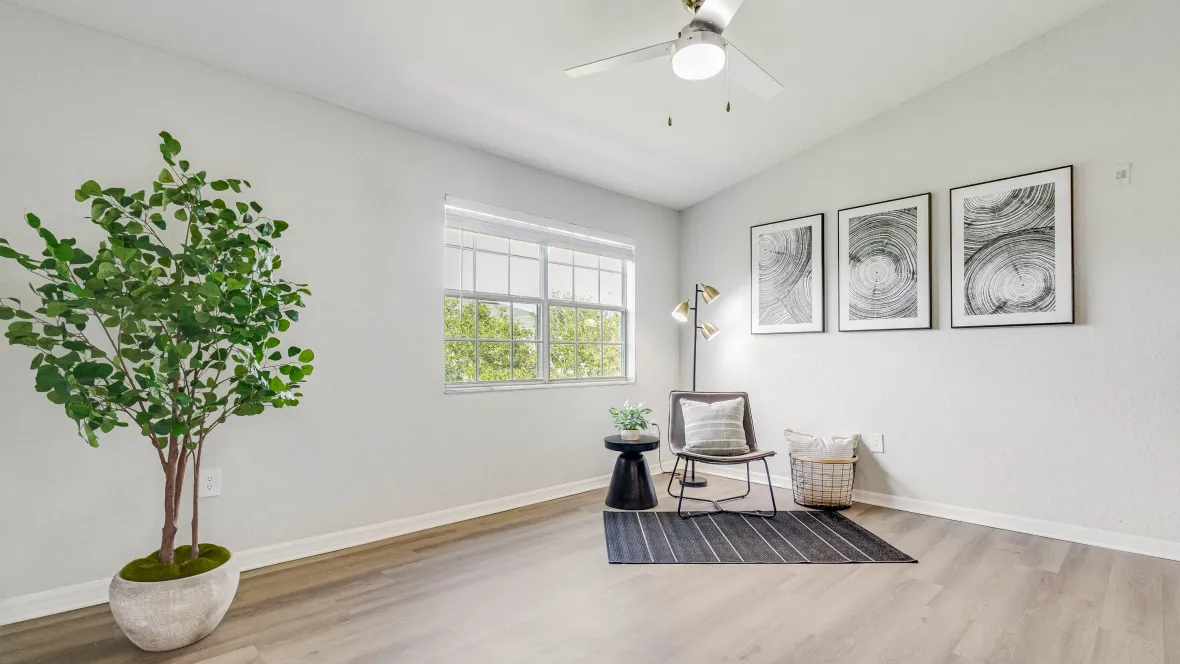
Modern touches in every corner.
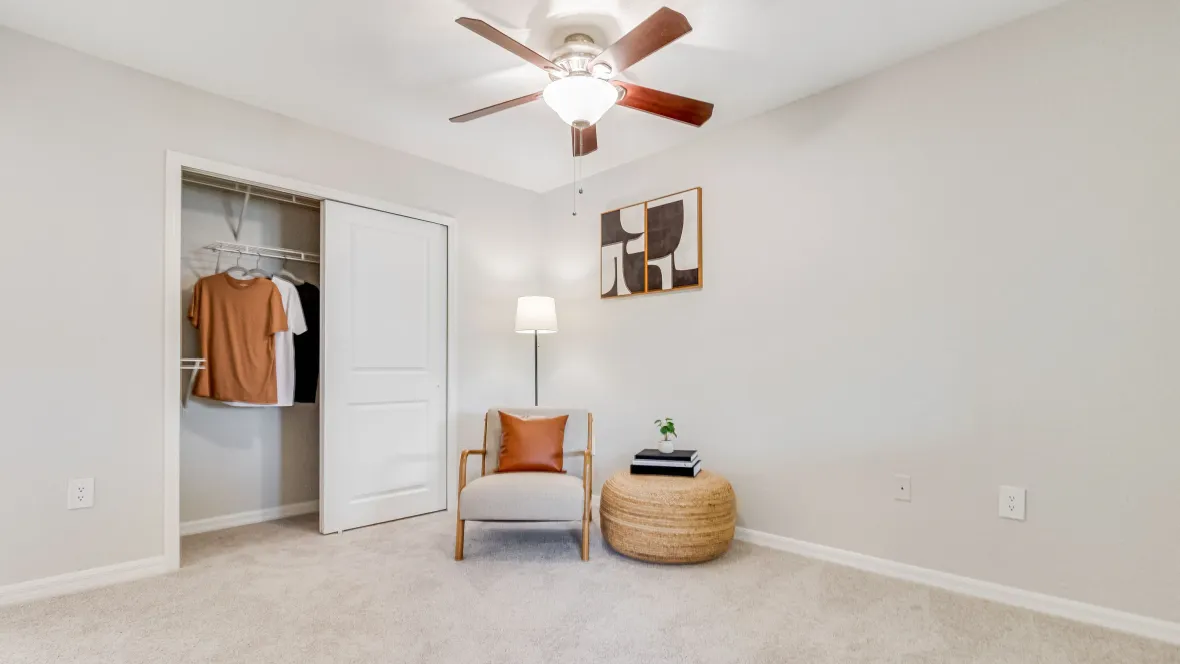
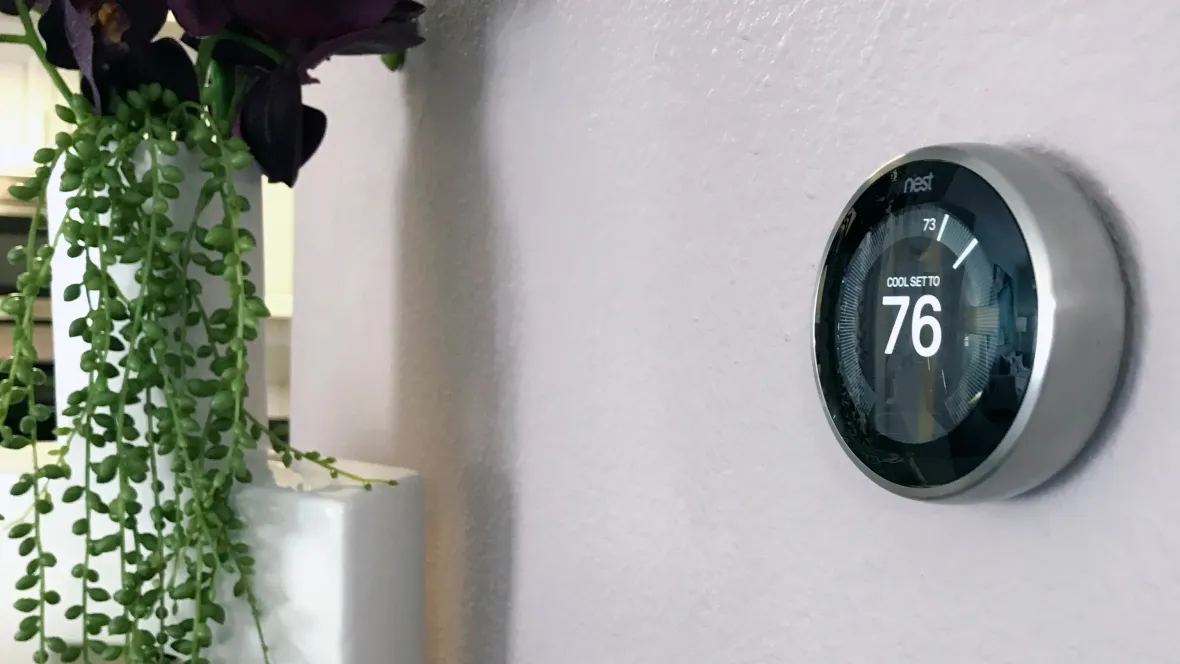
Floor Plans for Every Lifestyle: 2-, 3-, & 4-Bedroom Options
Somerset Palms offers you spacious two, three and four bedroom floor plans for rent in Naples.

Modern touches in every corner.


Explore other floor plans
Come Home to Somerset Palms
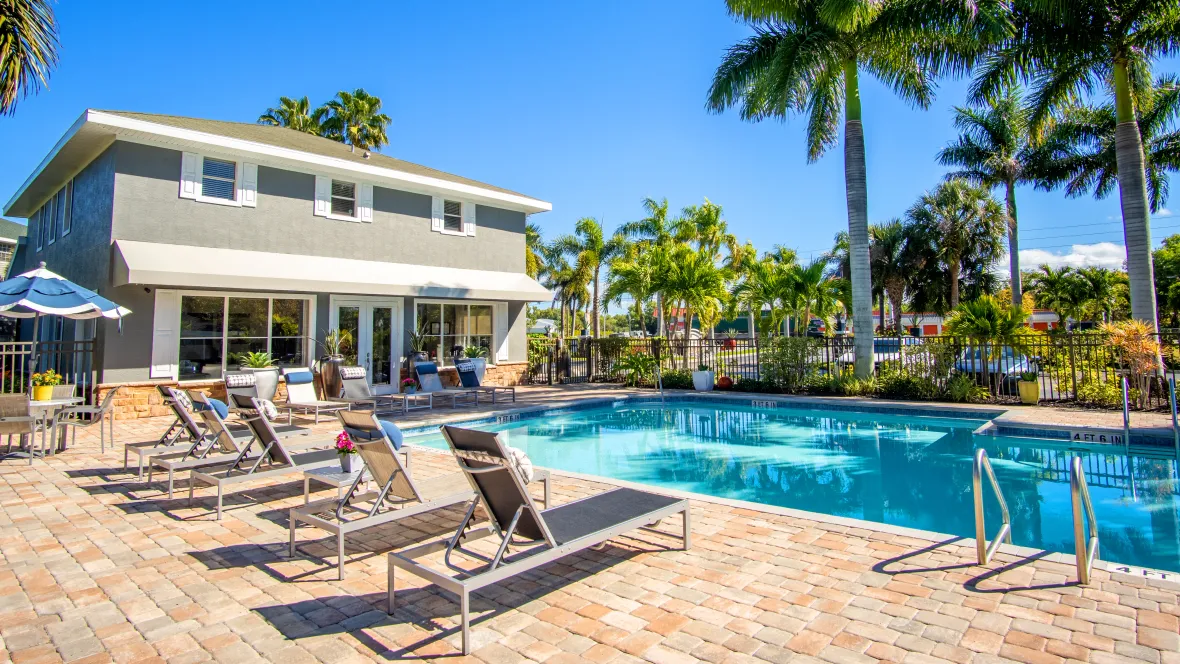
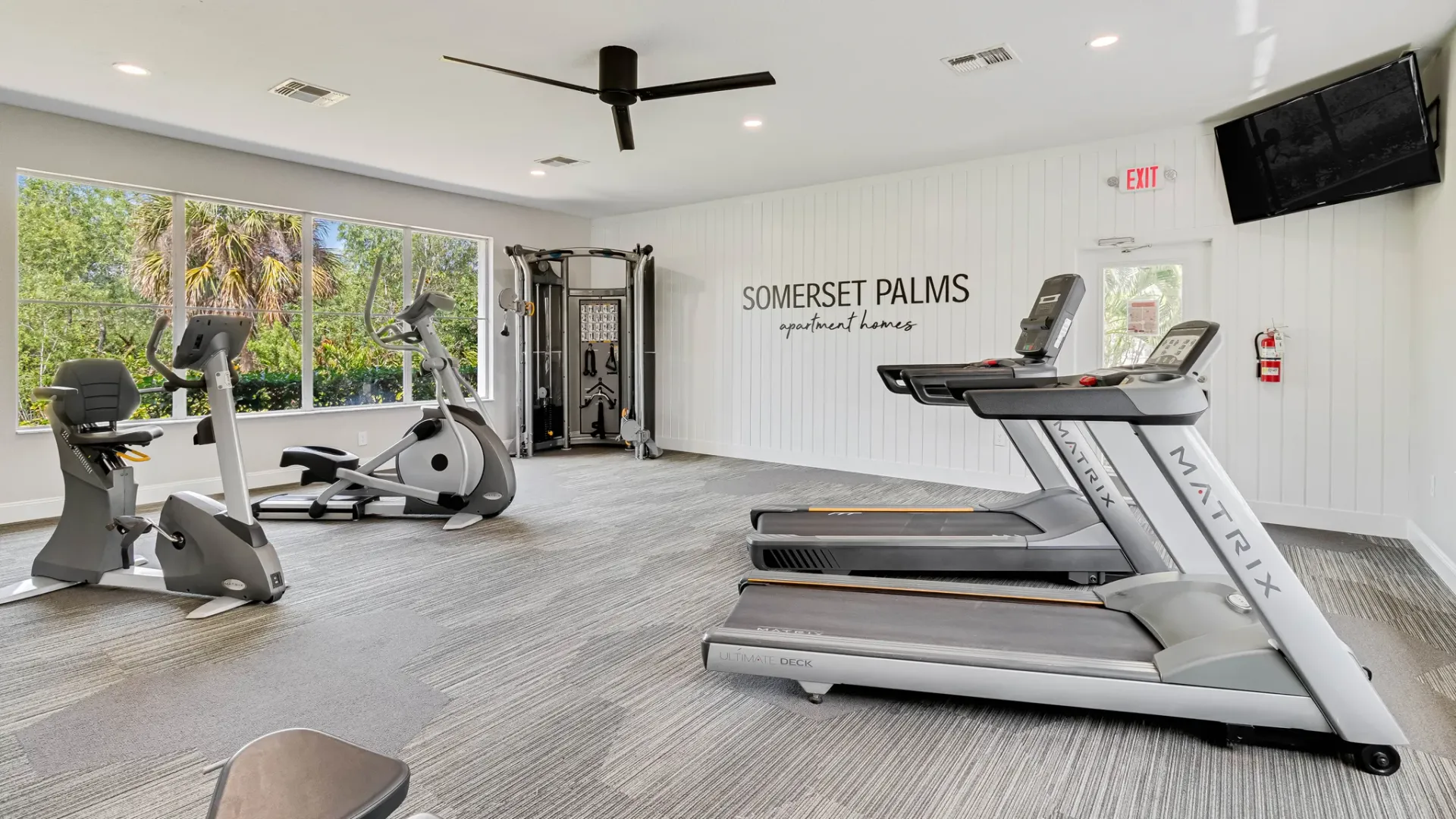
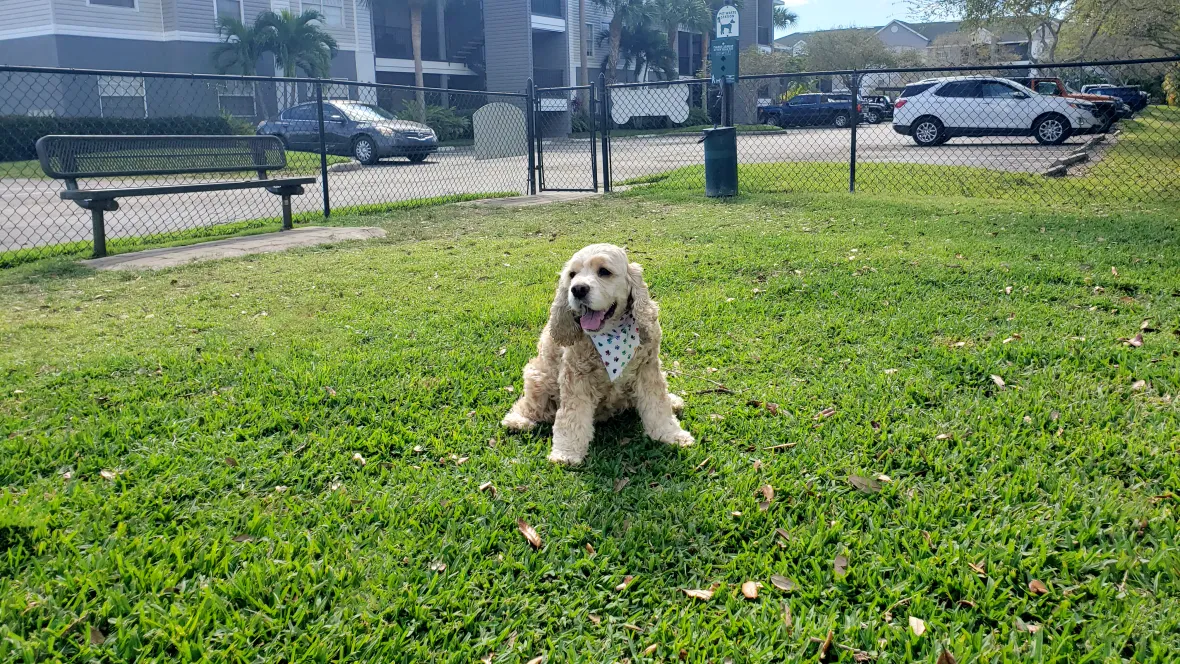
Monday
8:00 AM - 5:30 PM
Tuesday
8:00 AM - 5:30 PM
Wednesday
8:00 AM - 5:30 PM
Thursday
8:00 AM - 5:30 PM
Friday
8:00 AM - 5:30 PM
Saturday
10:00 AM - 4:00 PM
Sunday
Closed
15985 Arbor View Blvd, Naples, FL 34110-2225
*This community is not owned or operated by Aspen Square Management Inc., it is owned and operated by an affiliate of Aspen. This website is being provided as a courtesy for the benefit of current and future residents.

