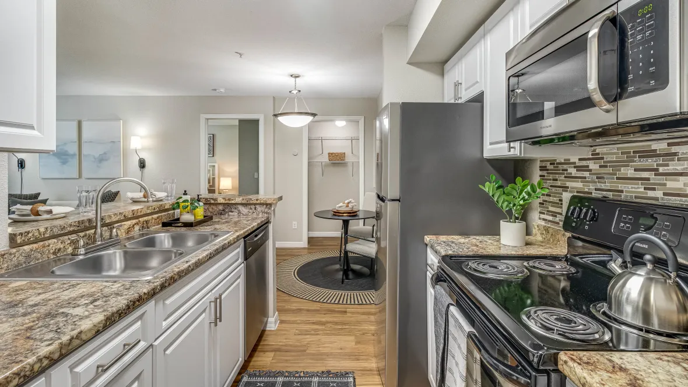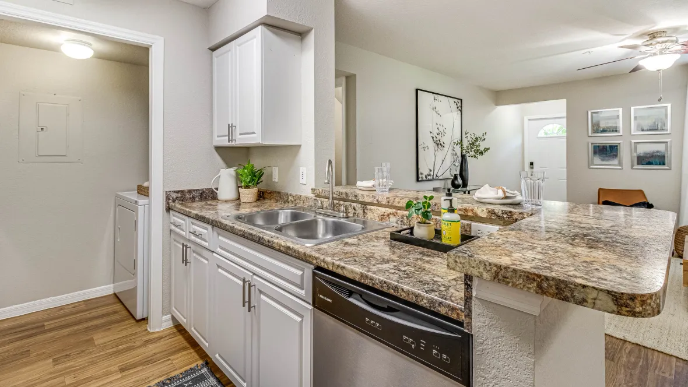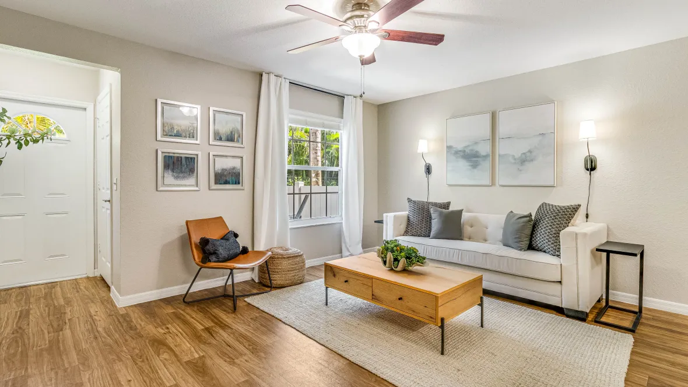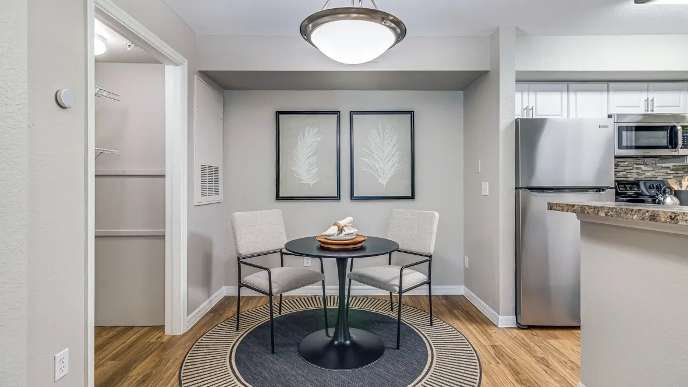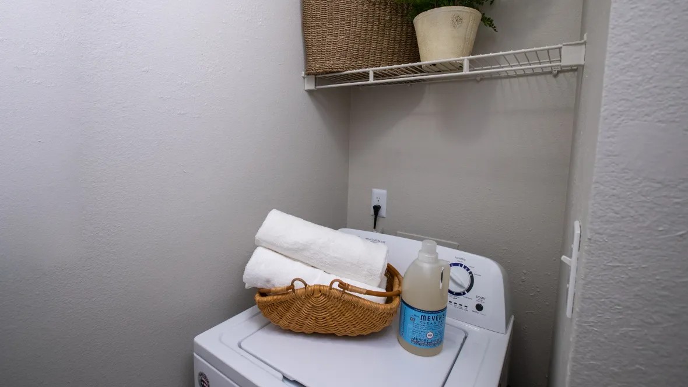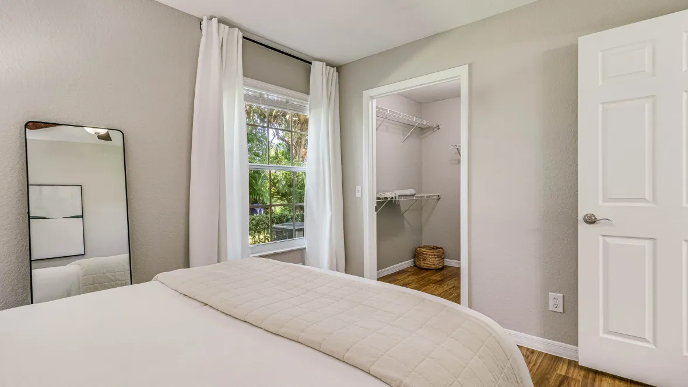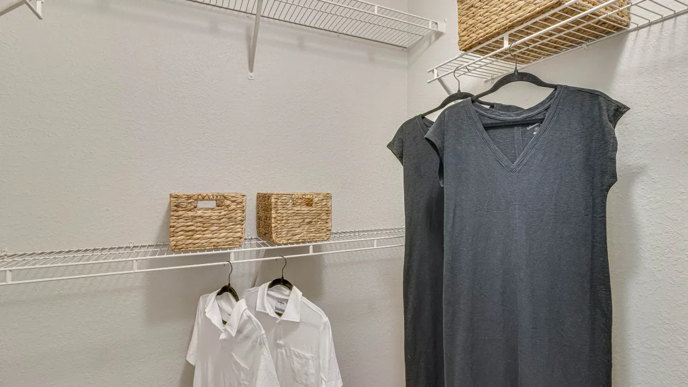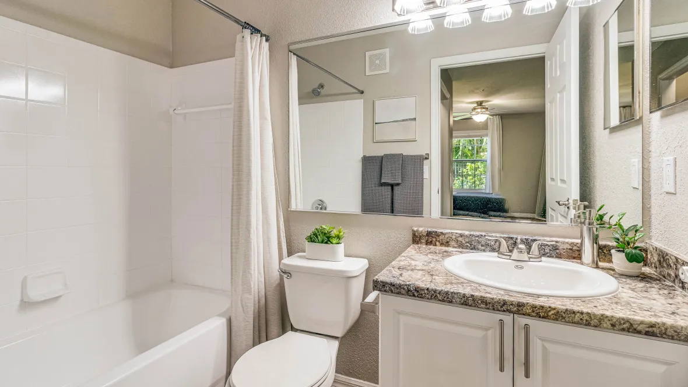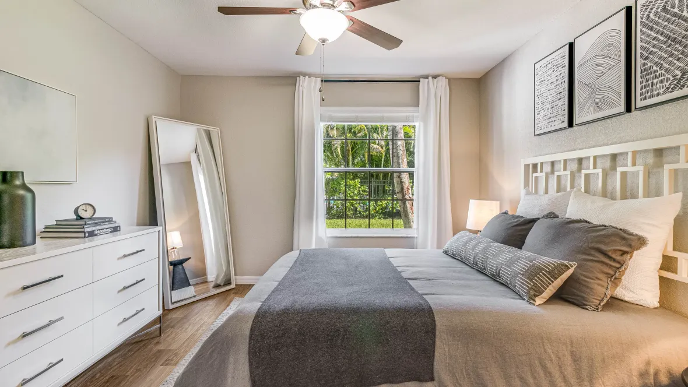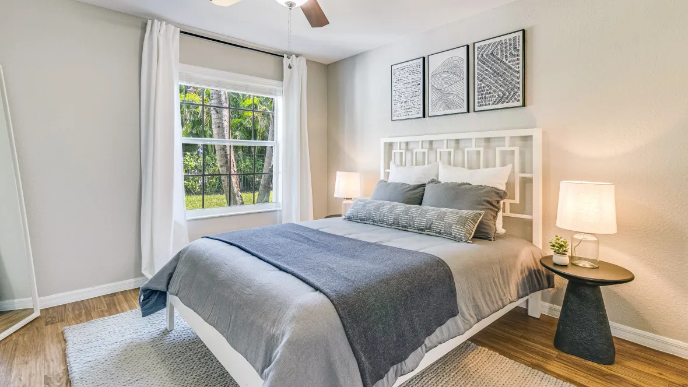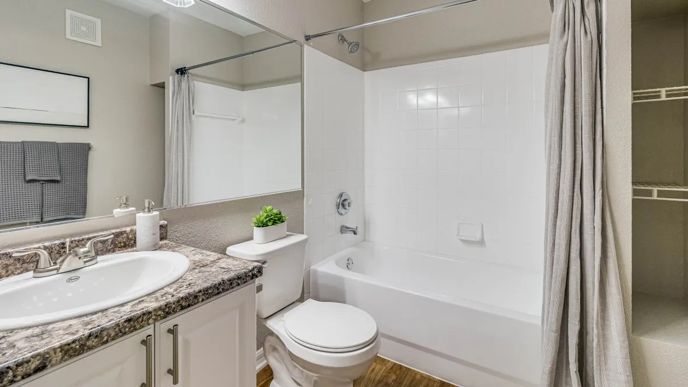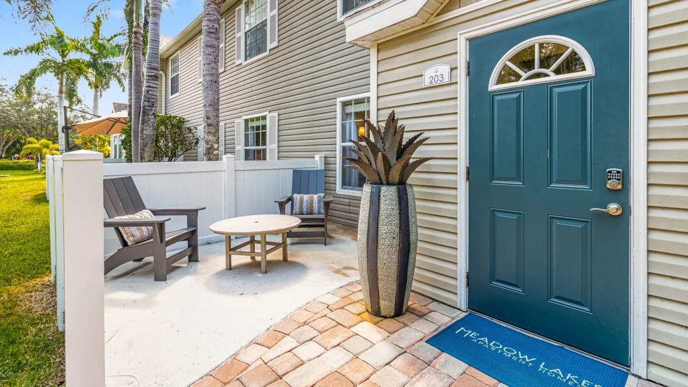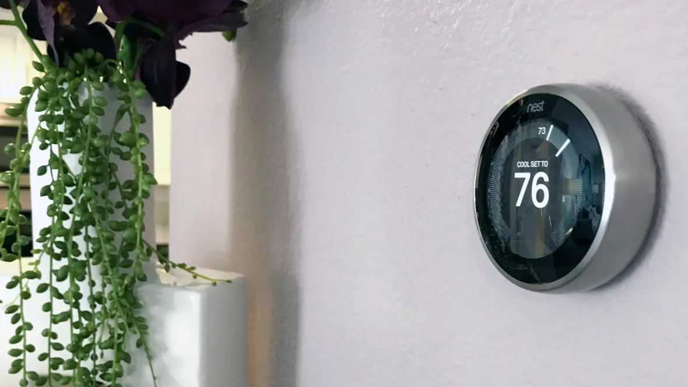Spacious Naples Apartment Homes Designed for Comfort
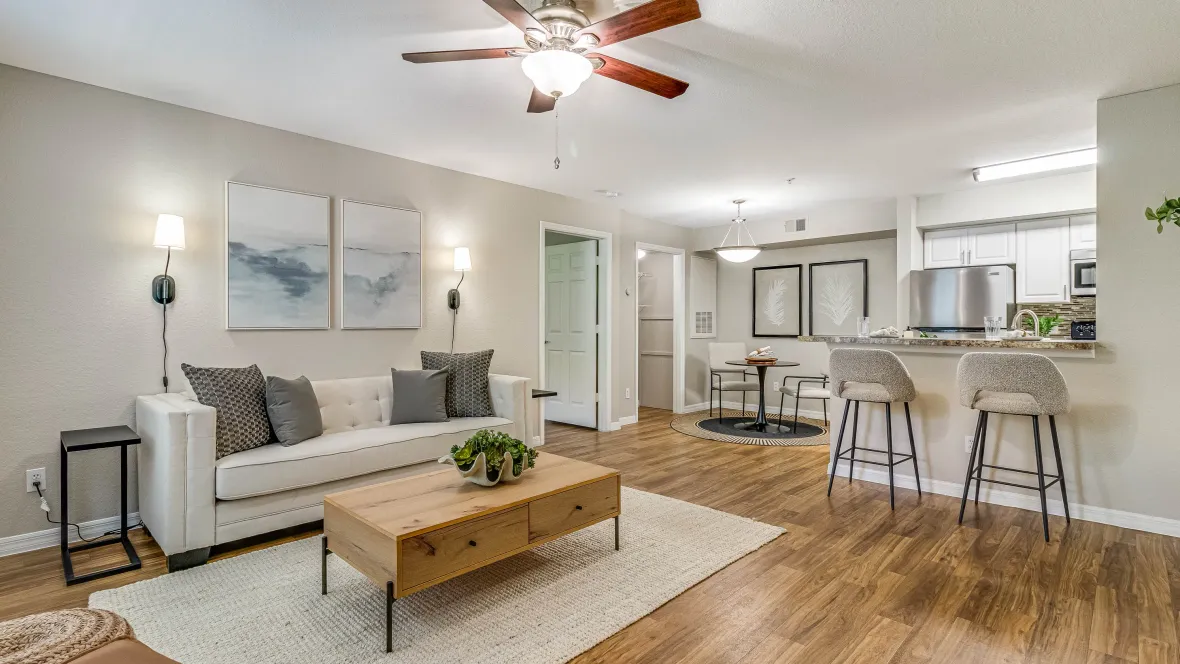
Unparalleled Comfort & Convenience in Every Home
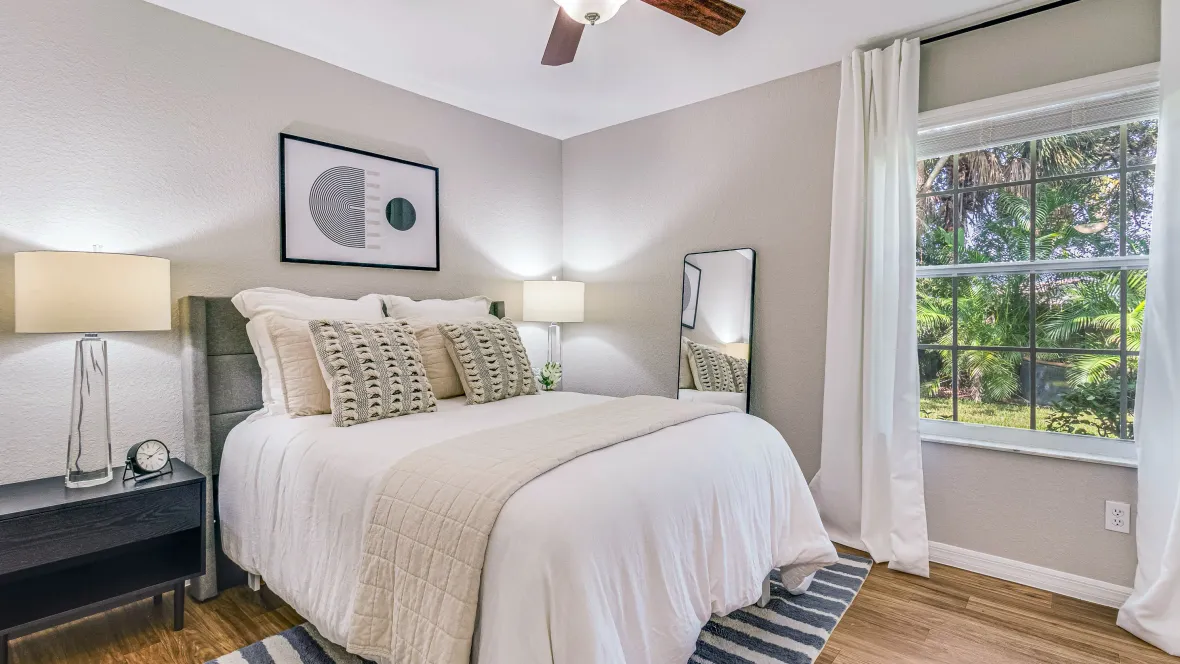
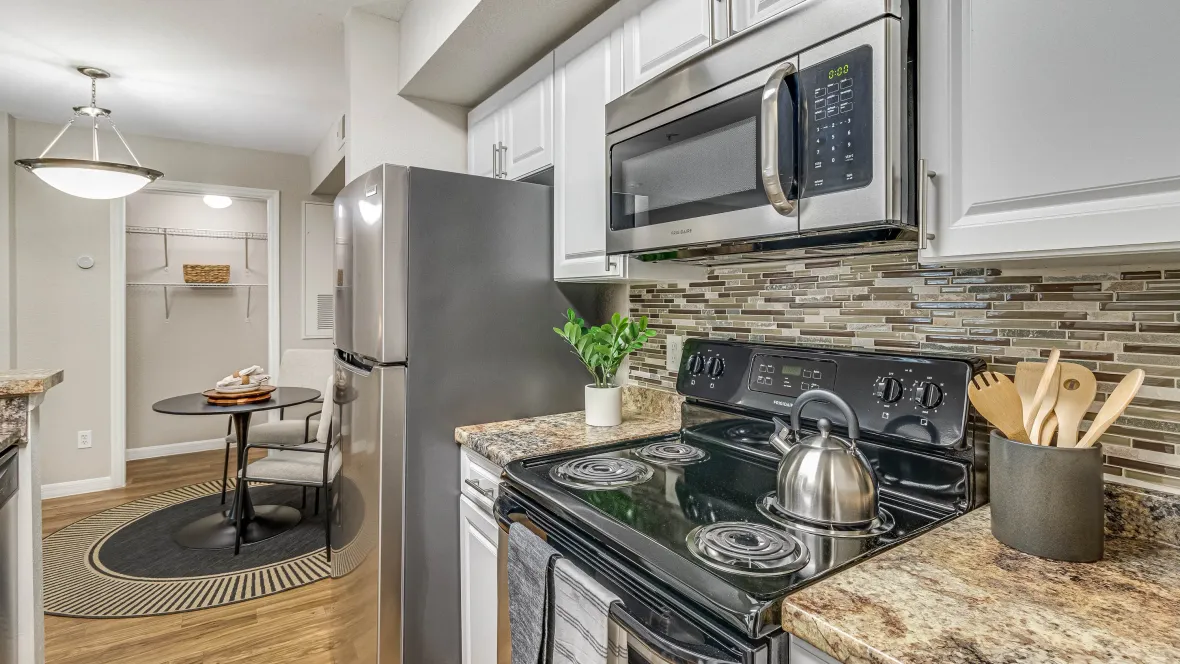
Spacious Naples Apartment Homes Designed for Comfort

Unparalleled Comfort & Convenience in Every Home


Explore other floor plans
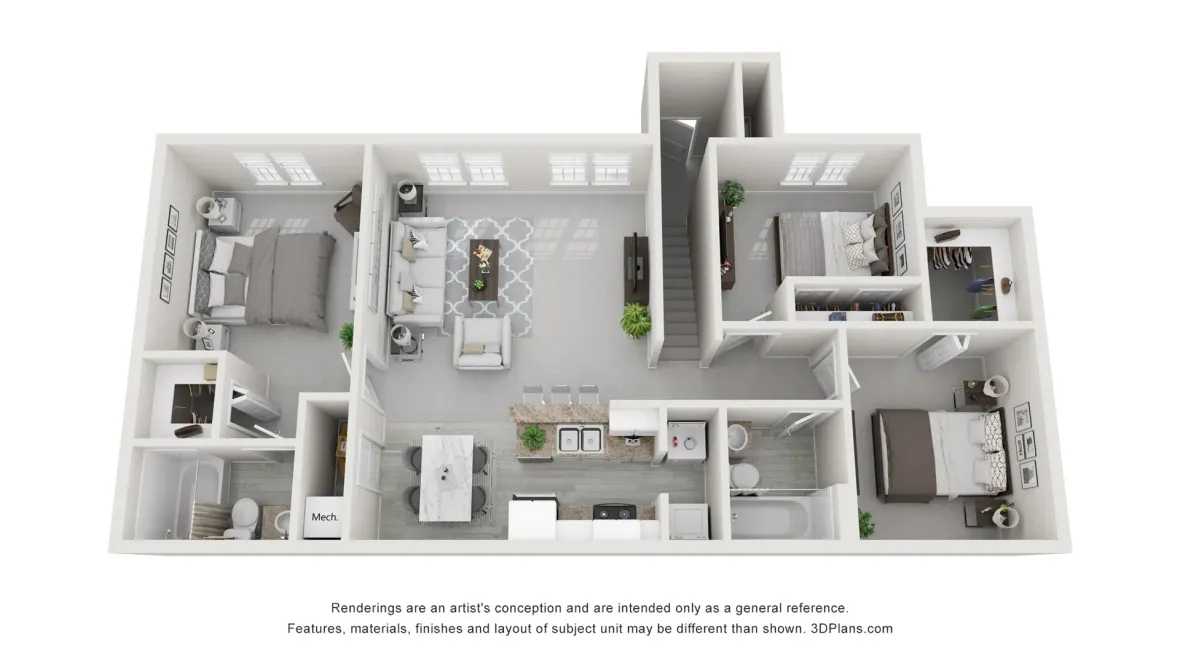
The Camelot
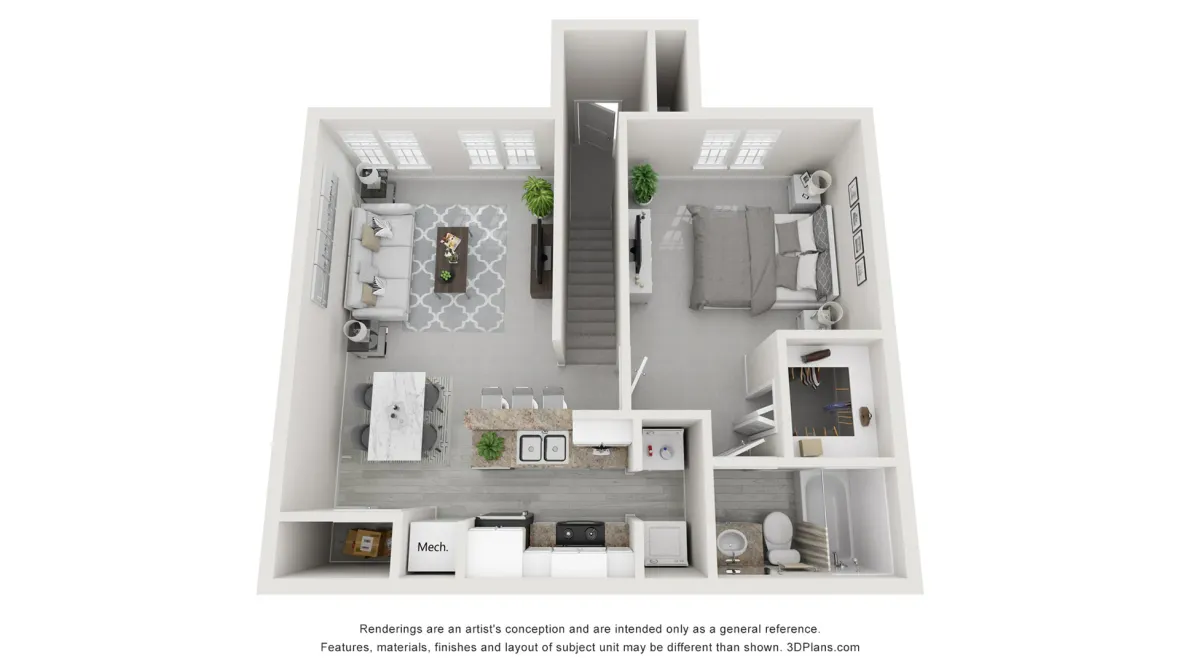
The Ascot
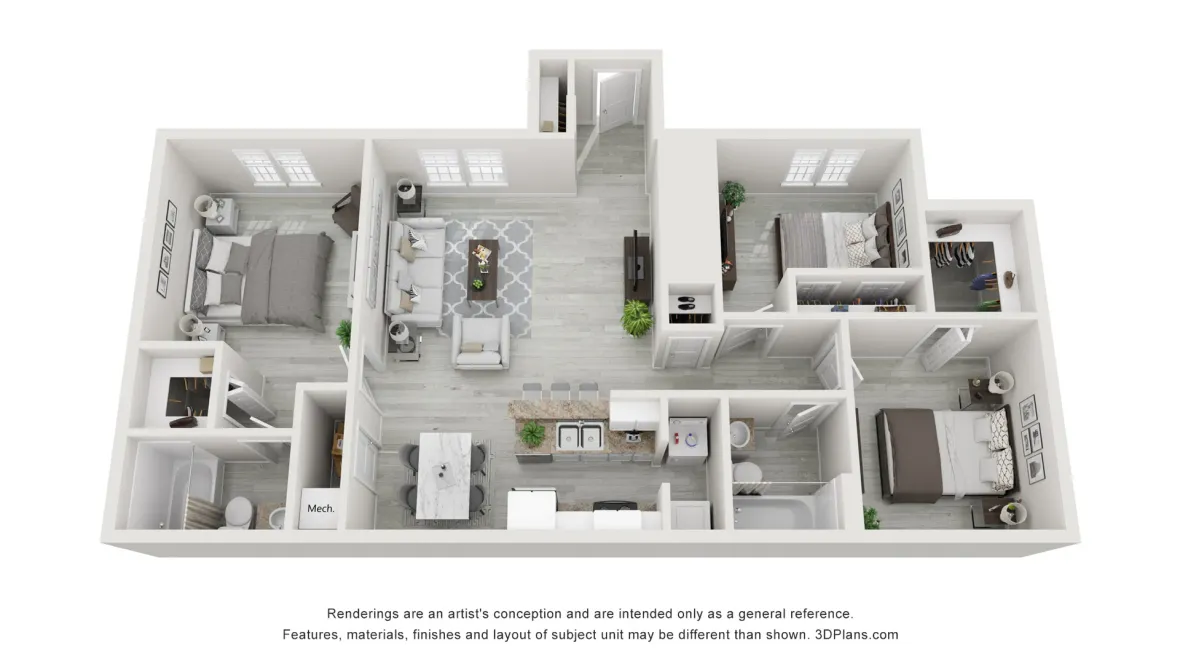
The Canterbury
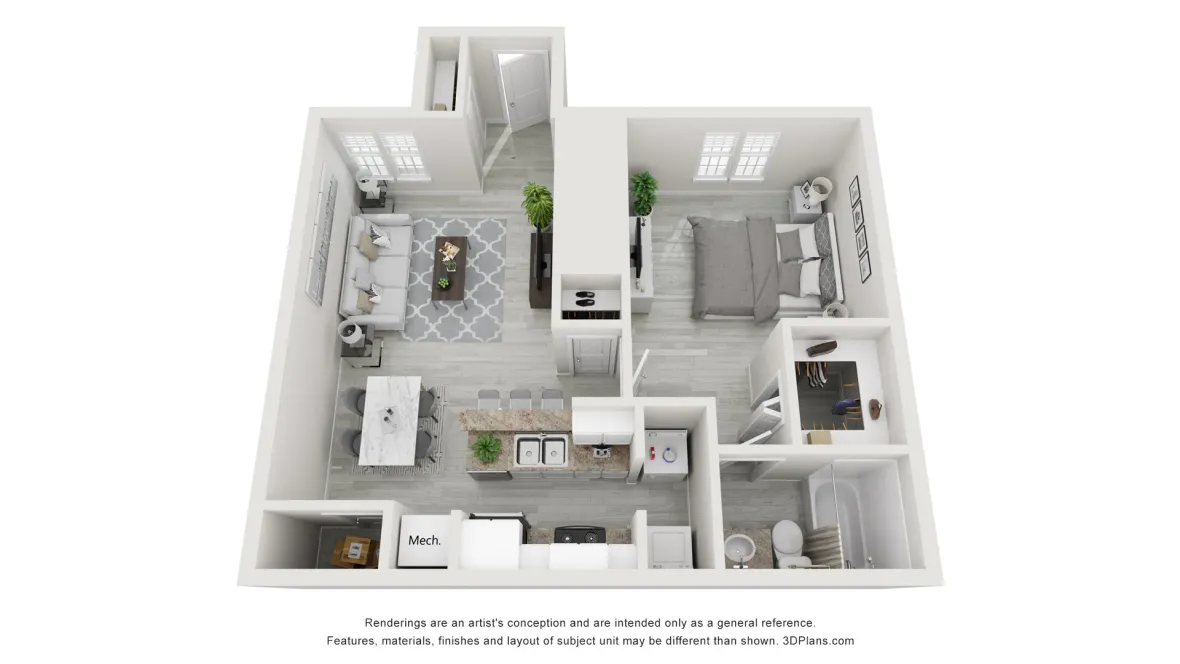
The Ambrey
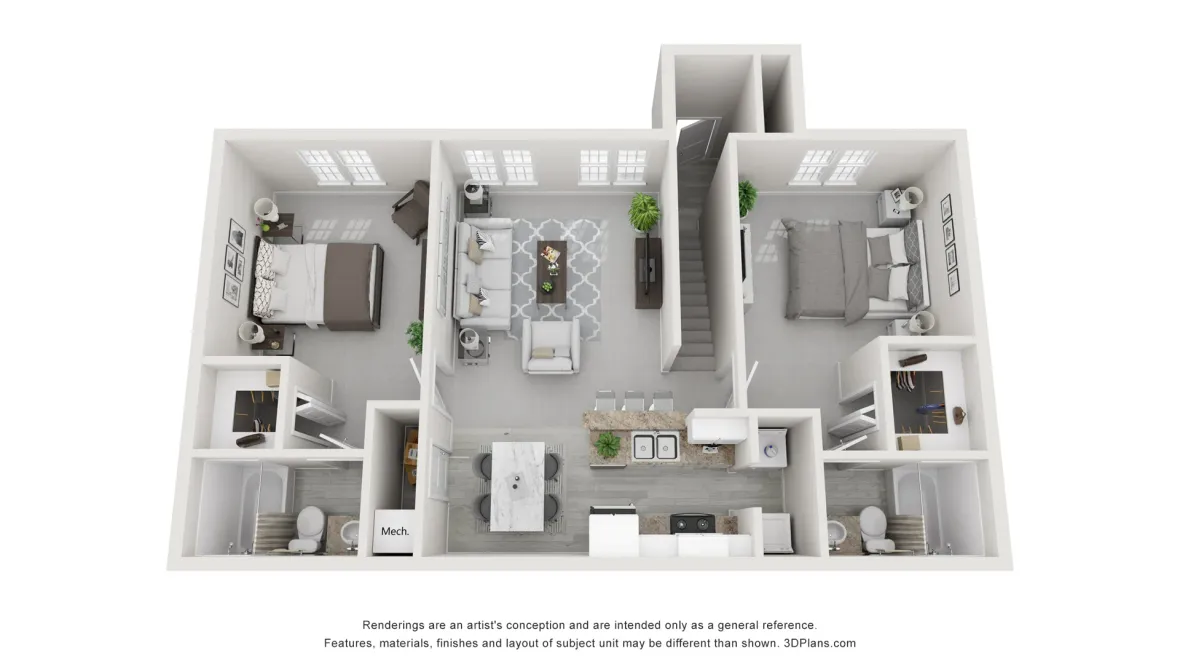
The Biltmore
Find Your Ideal Home with Unmatched Amenities at Meadow Lakes
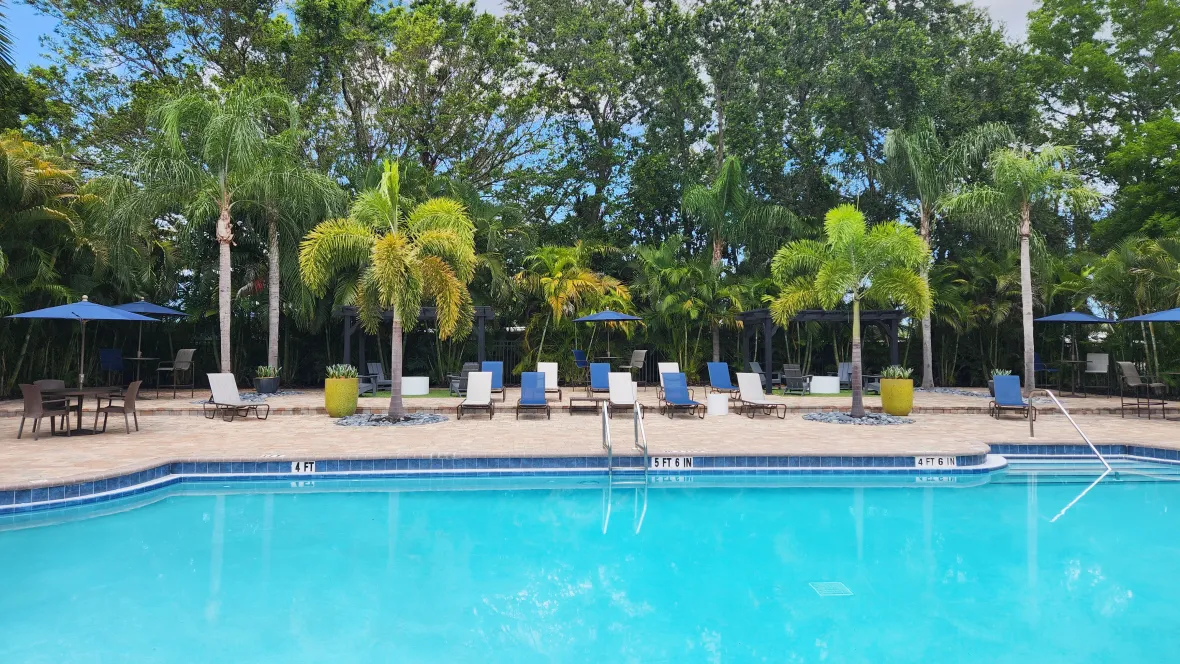
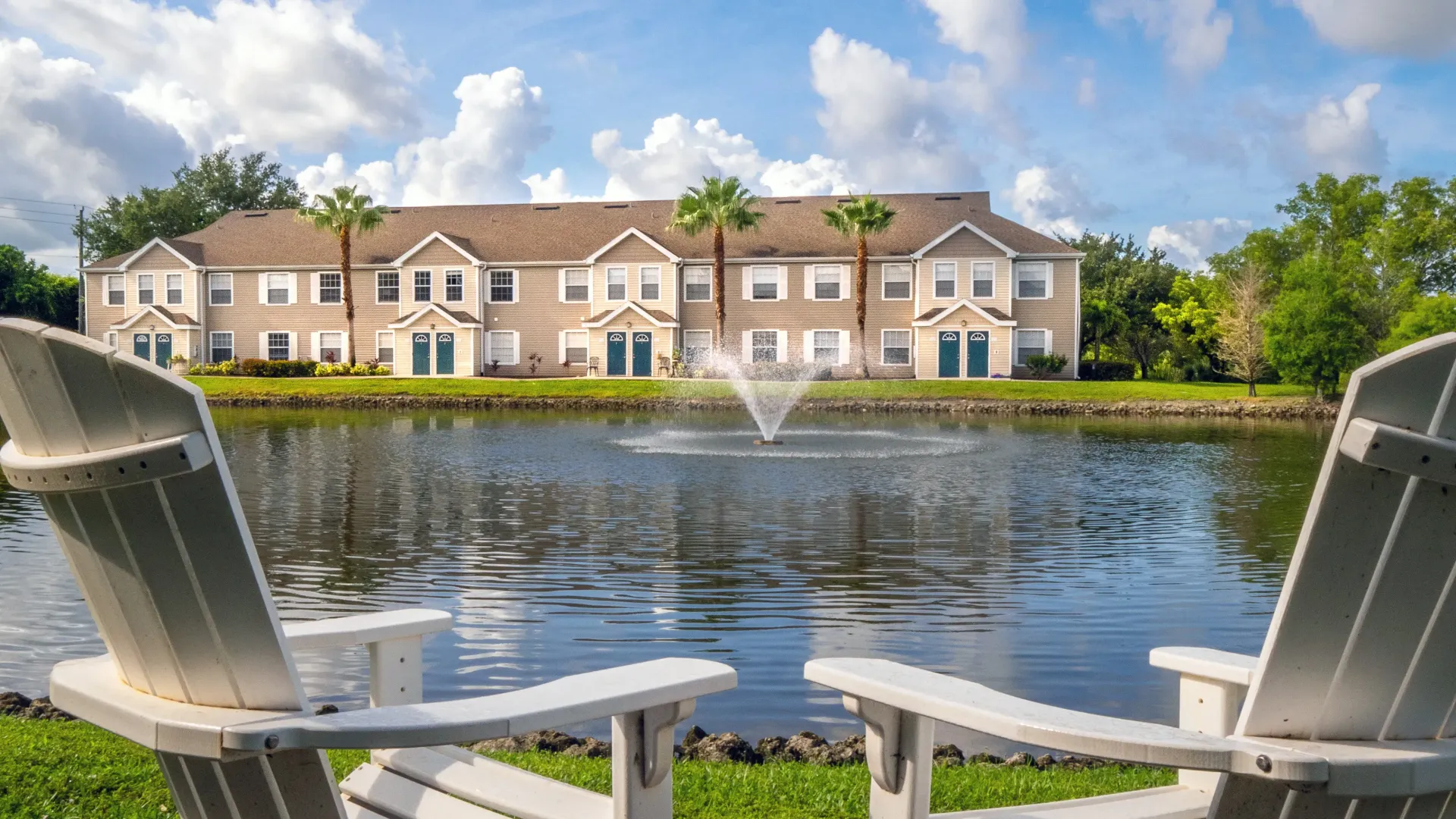
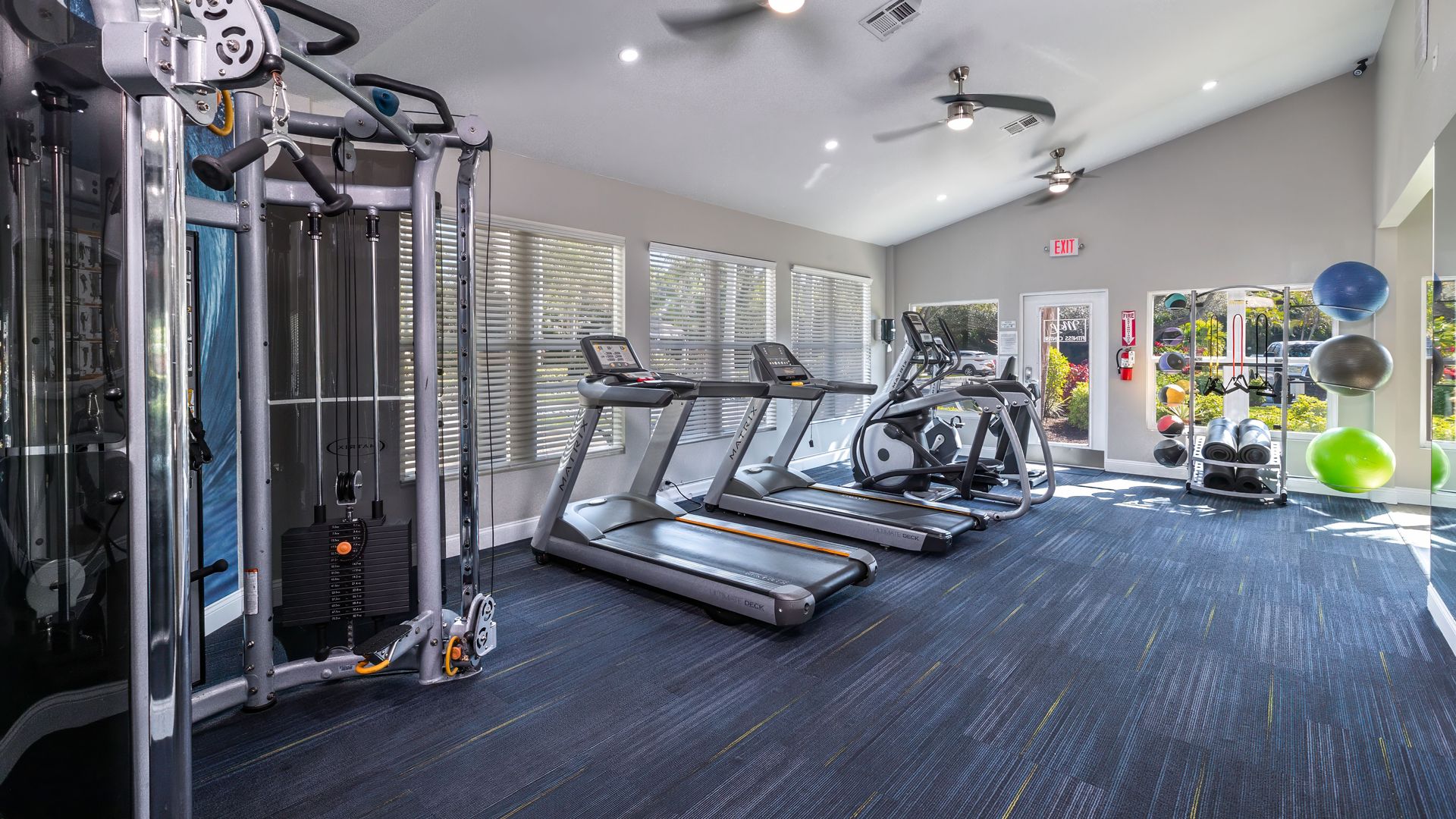
Monday
8:30 AM - 5:30 PM
Tuesday
8:30 AM - 5:30 PM
Wednesday
8:30 AM - 5:30 PM
Thursday
8:30 AM - 5:30 PM
Friday
8:30 AM - 5:30 PM
Saturday
10:00 AM - 4:00 PM
Sunday
Closed
105 Manor Blvd, Naples, FL 34104-4131
*This community is not owned or operated by Aspen Square Management Inc., it is owned and operated by an affiliate of Aspen. This website is being provided as a courtesy for the benefit of current and future residents.

