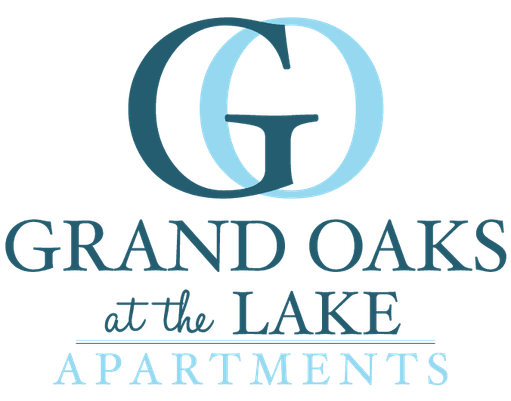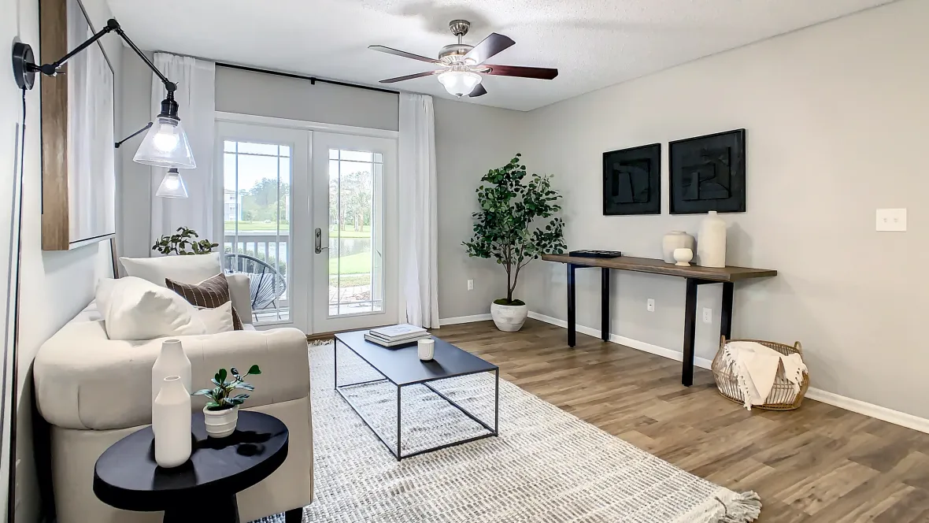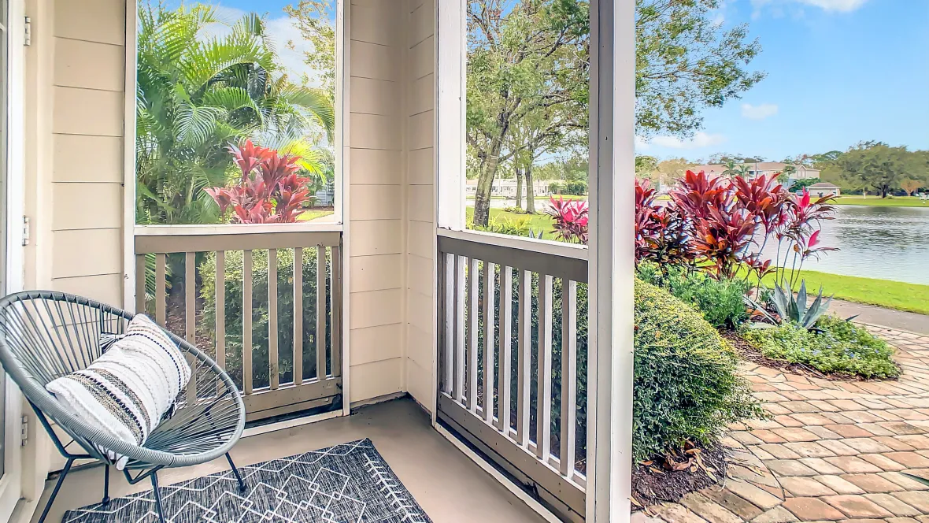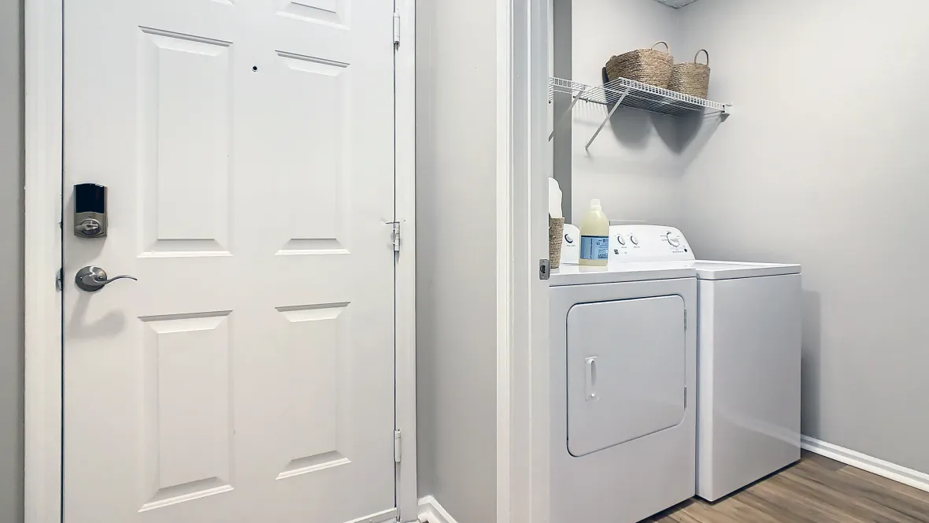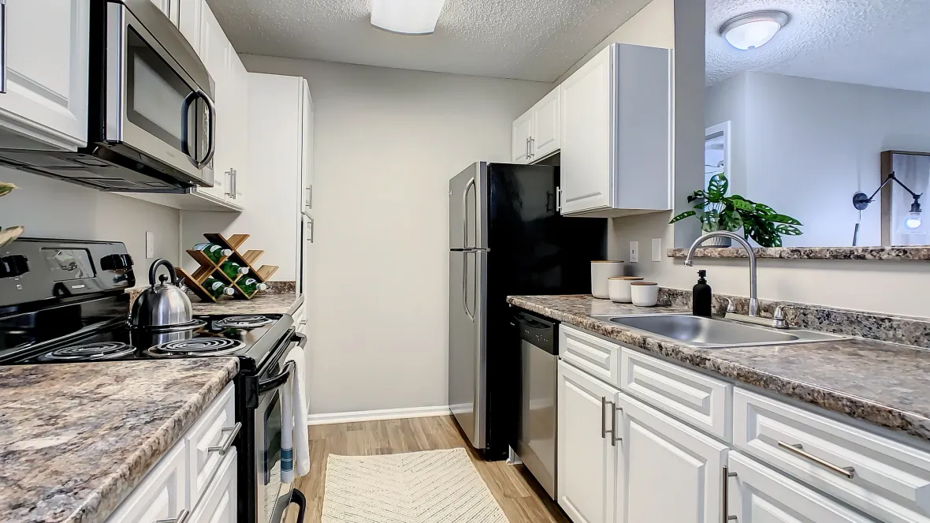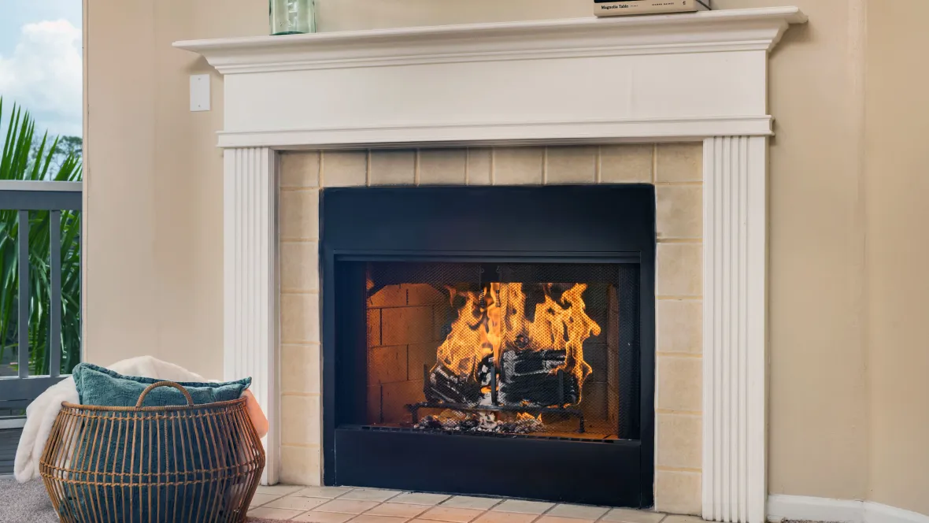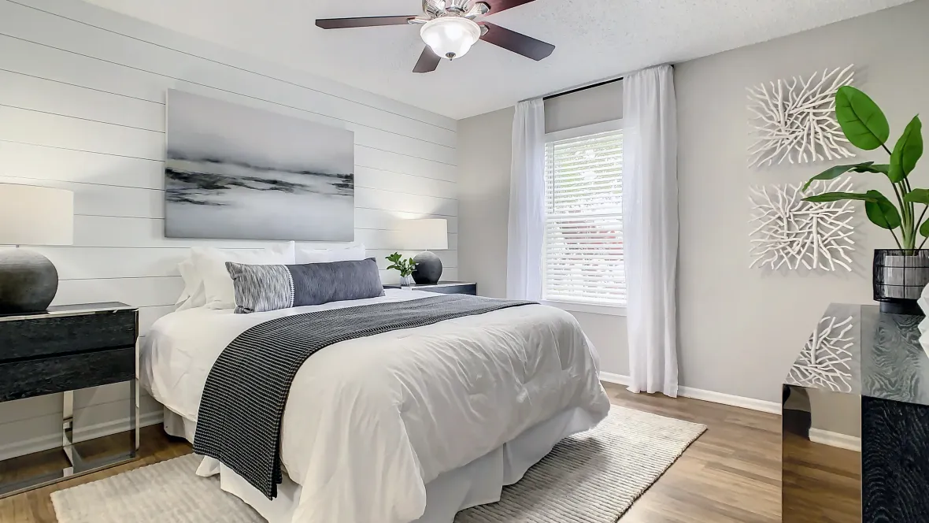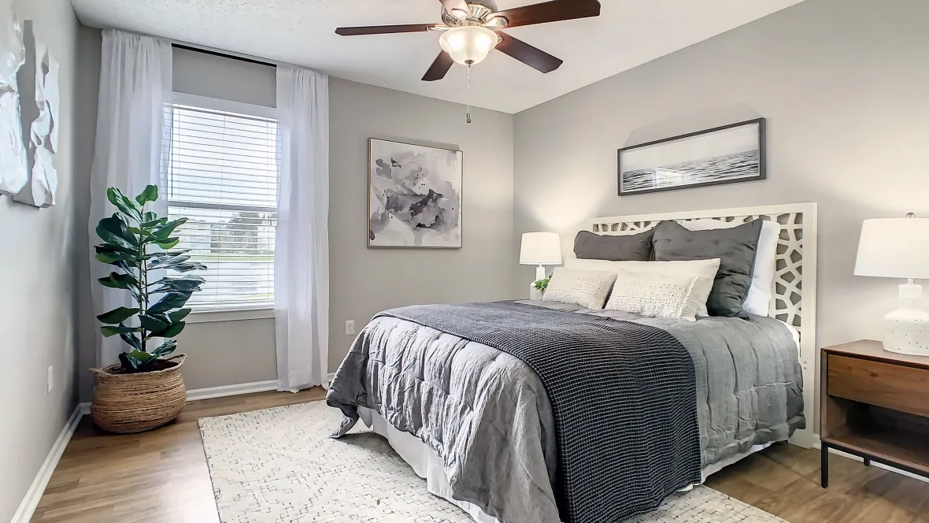Available Apartments
| Apt# | Starting At | Availability | Compare |
|---|
Prices and special offers valid for new residents only. Pricing and availability subject to change. *Additional Fees May Apply
Spacious 1, 2 and 3 Bedroom Apartments in Melbourne, FL
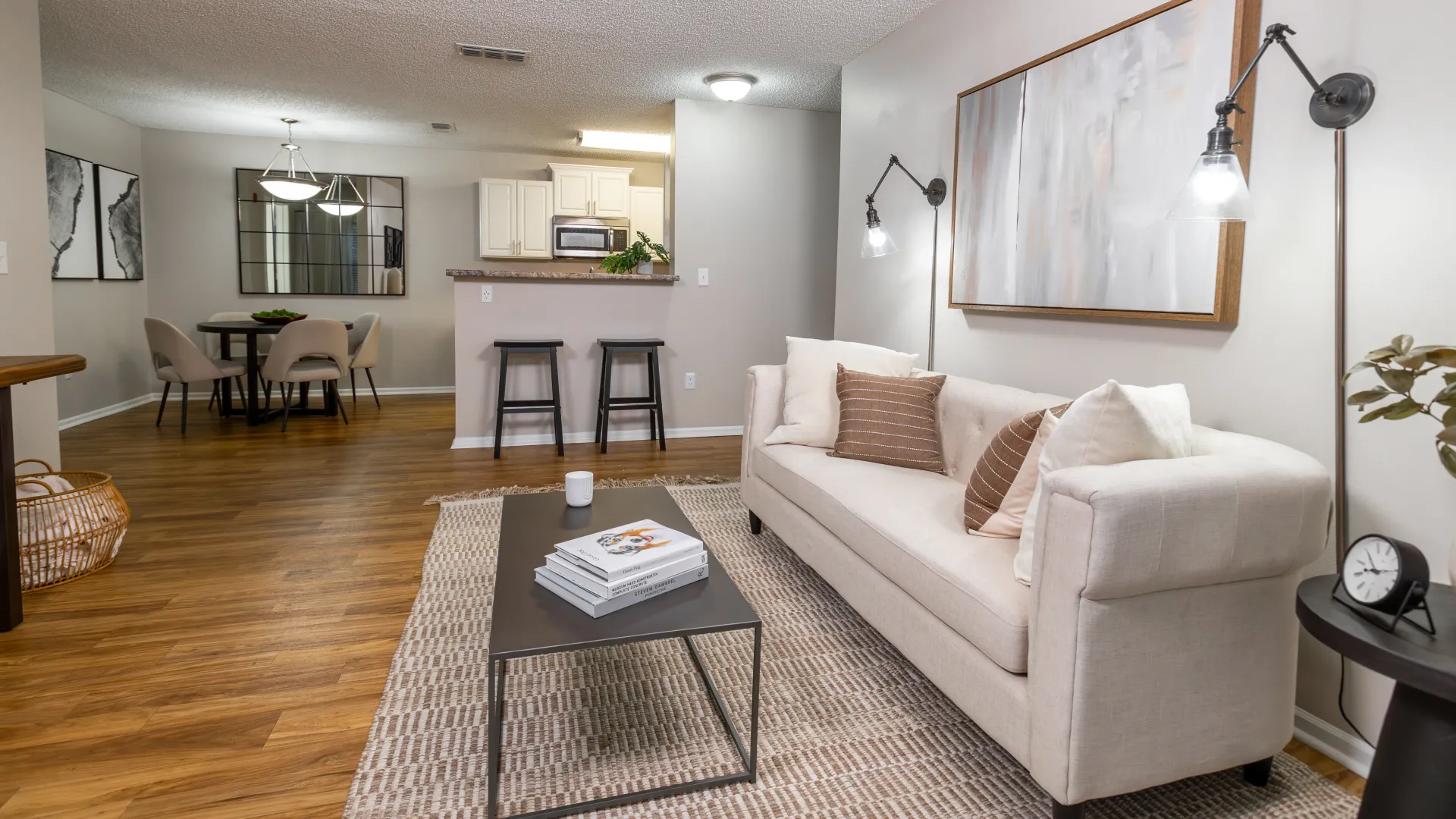
Modern touches in every corner.
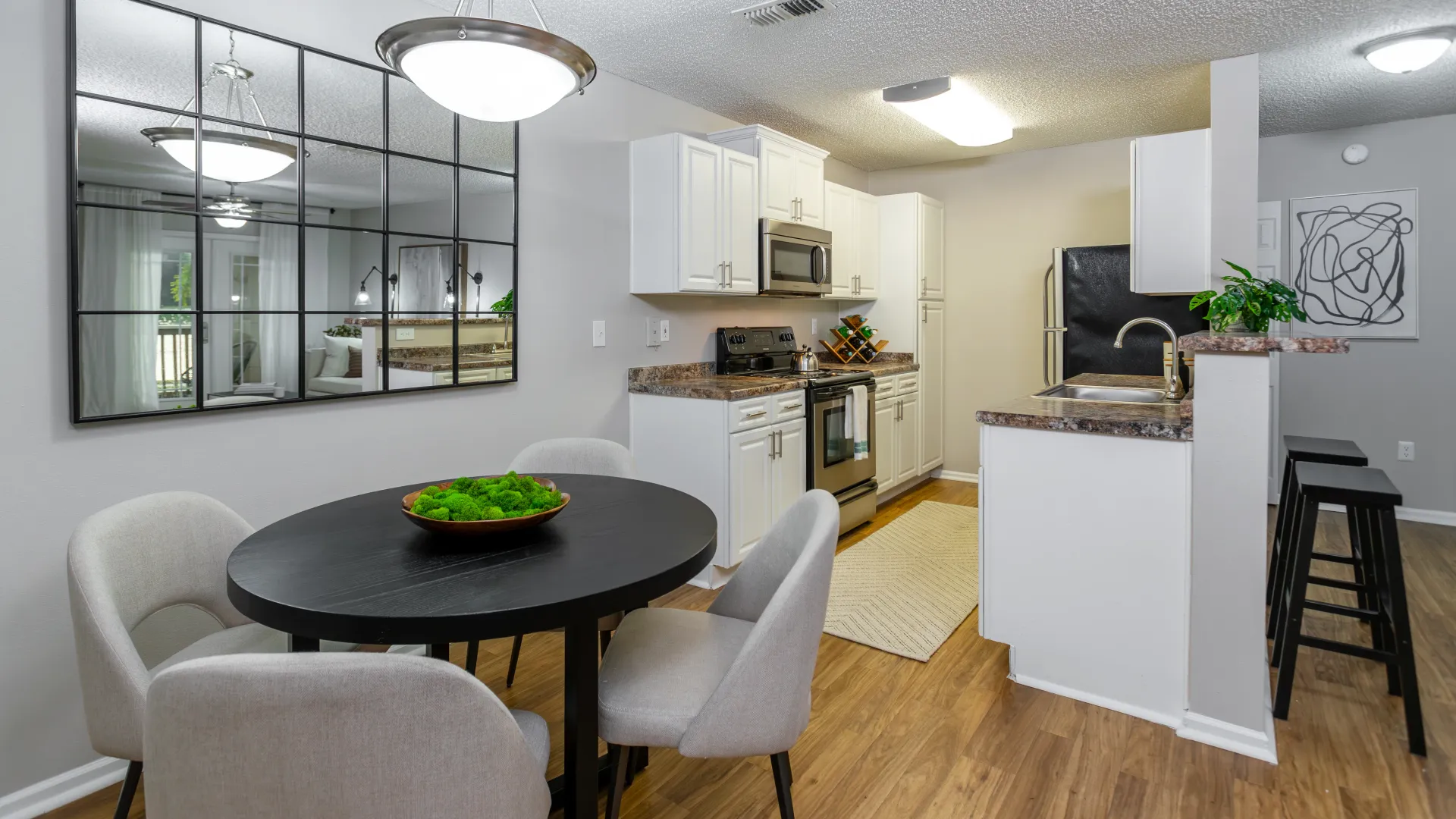
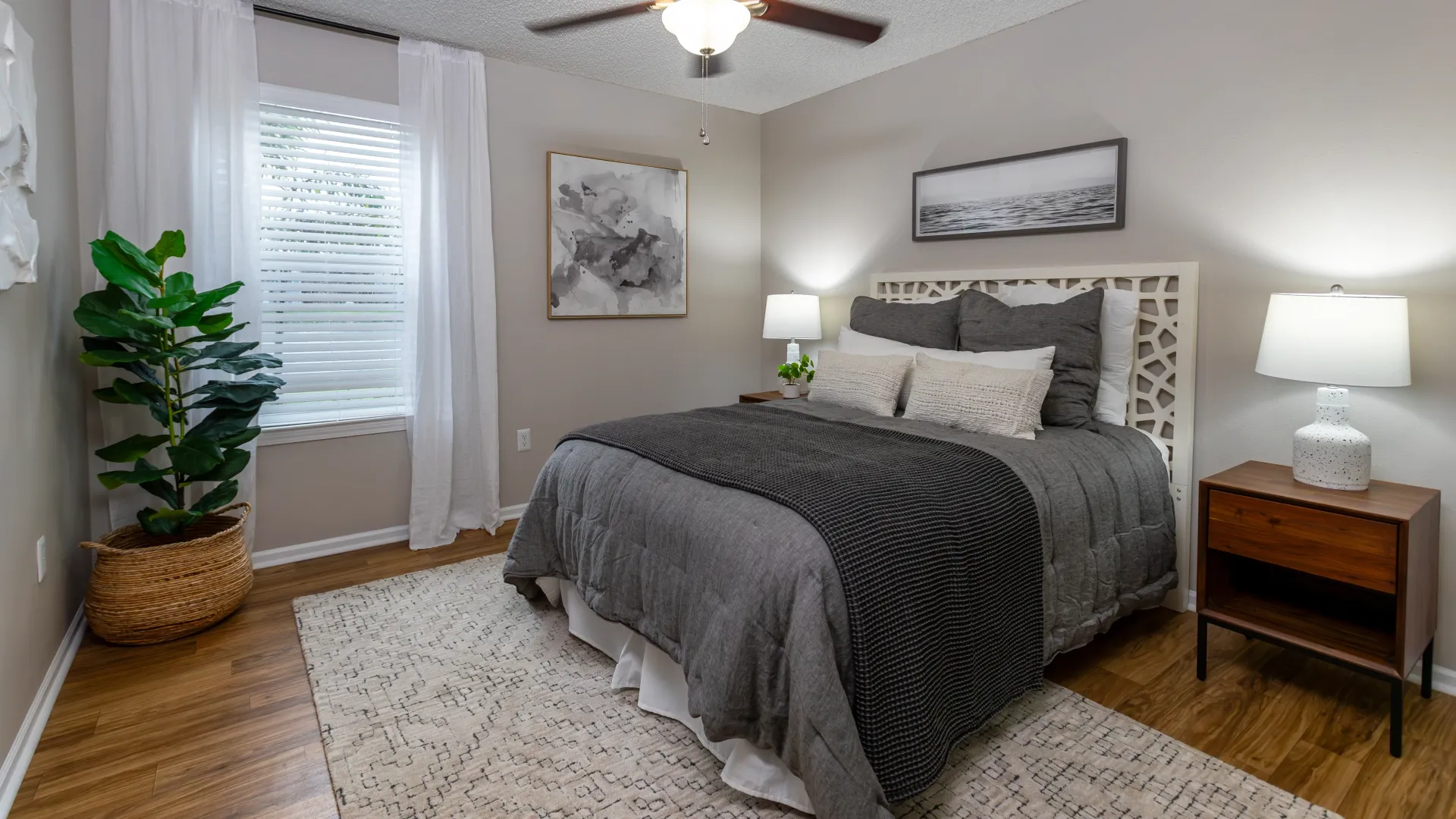
Spacious 1, 2 and 3 Bedroom Apartments in Melbourne, FL

Modern touches in every corner.


Apartment Features
- White Cabinets
- Antique Mascarella Countertops
- Smart Thermostat
- Stainless Steel Appliances.
- Smart Lock
- Walk-In Shower
- Garden Style Tub
*Additional Fees May Apply
Explore other floor plans
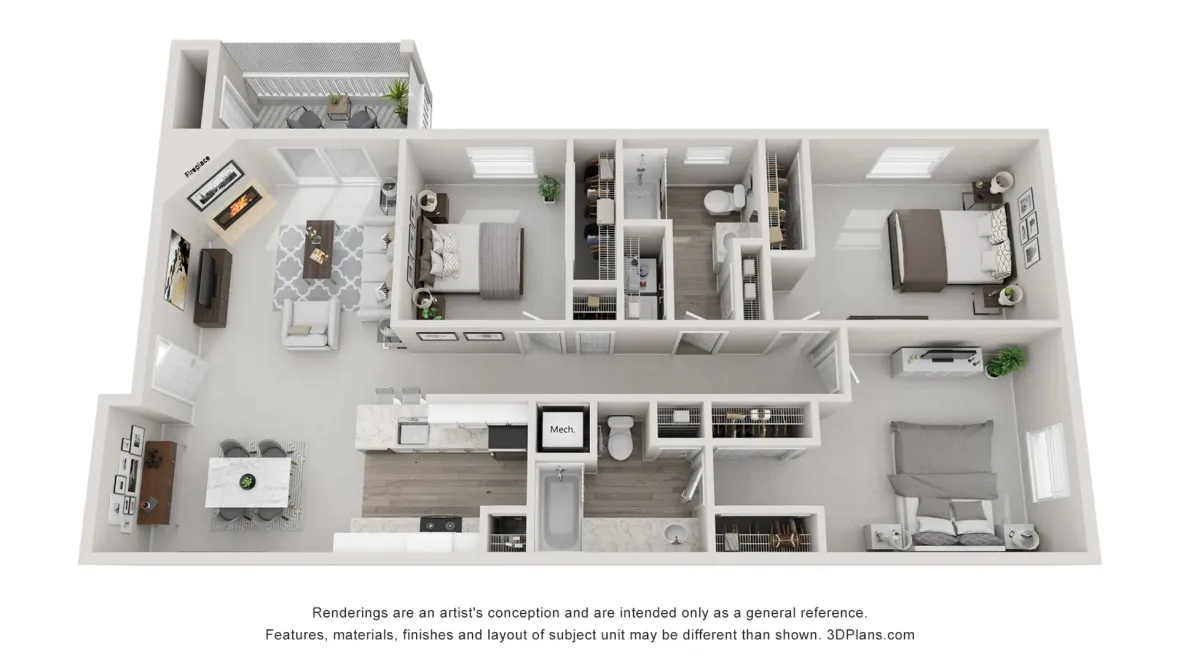
The Chestnut Oak
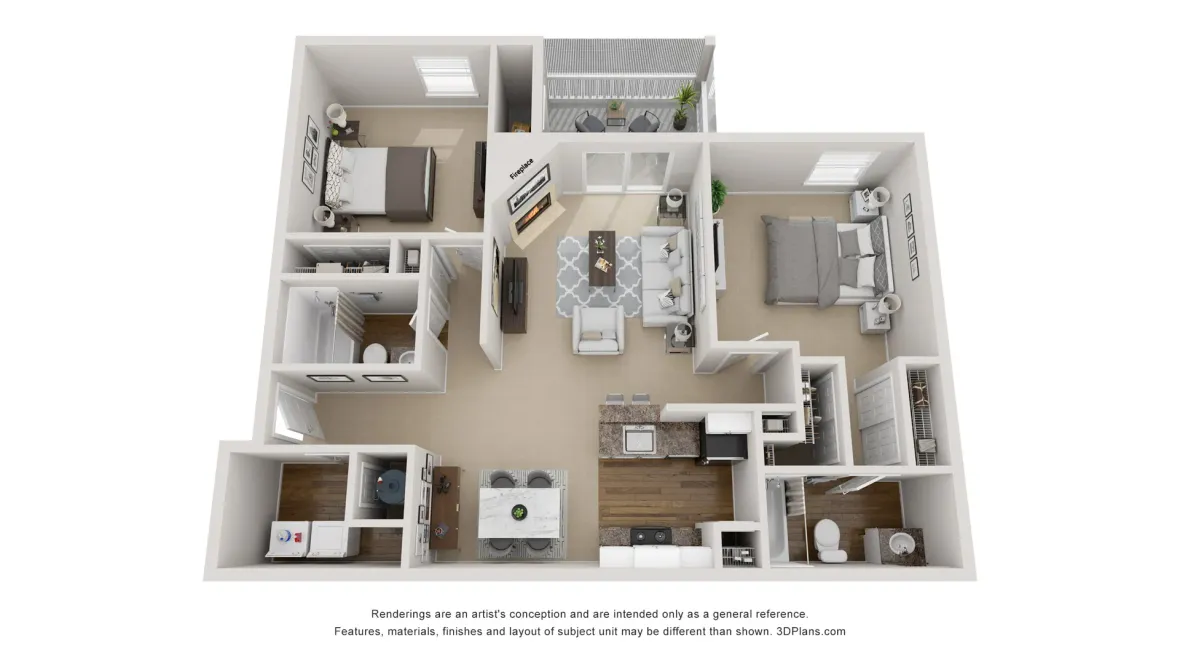
The English Oak
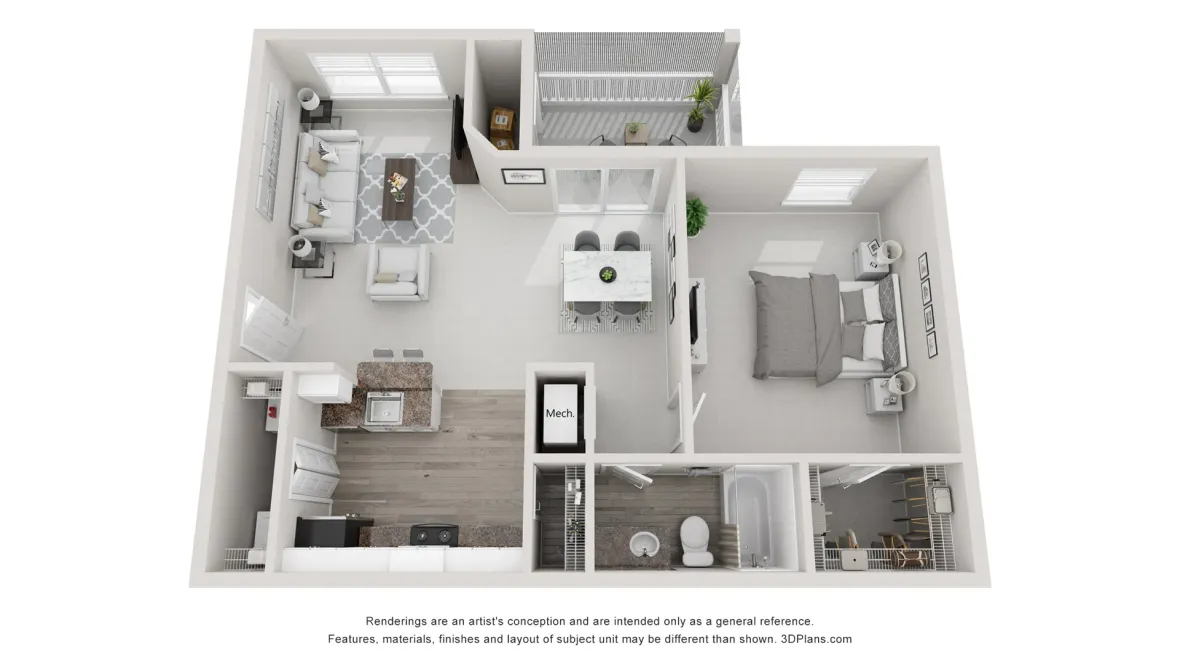
The Laurel Oak
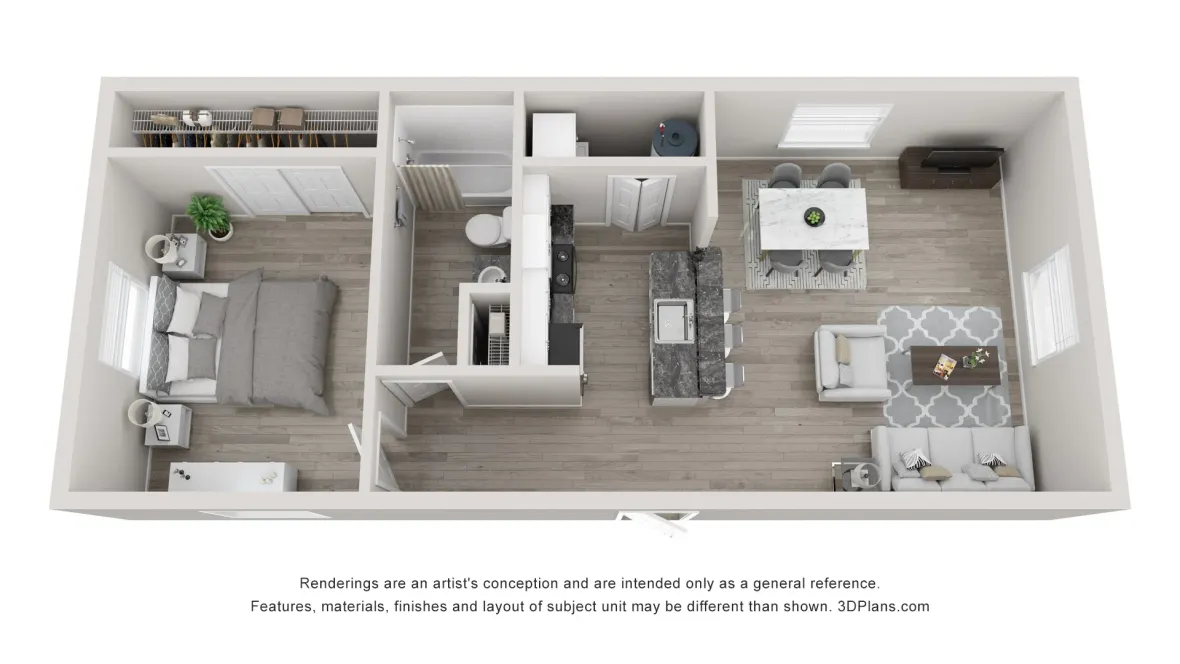
The Sabal Palm
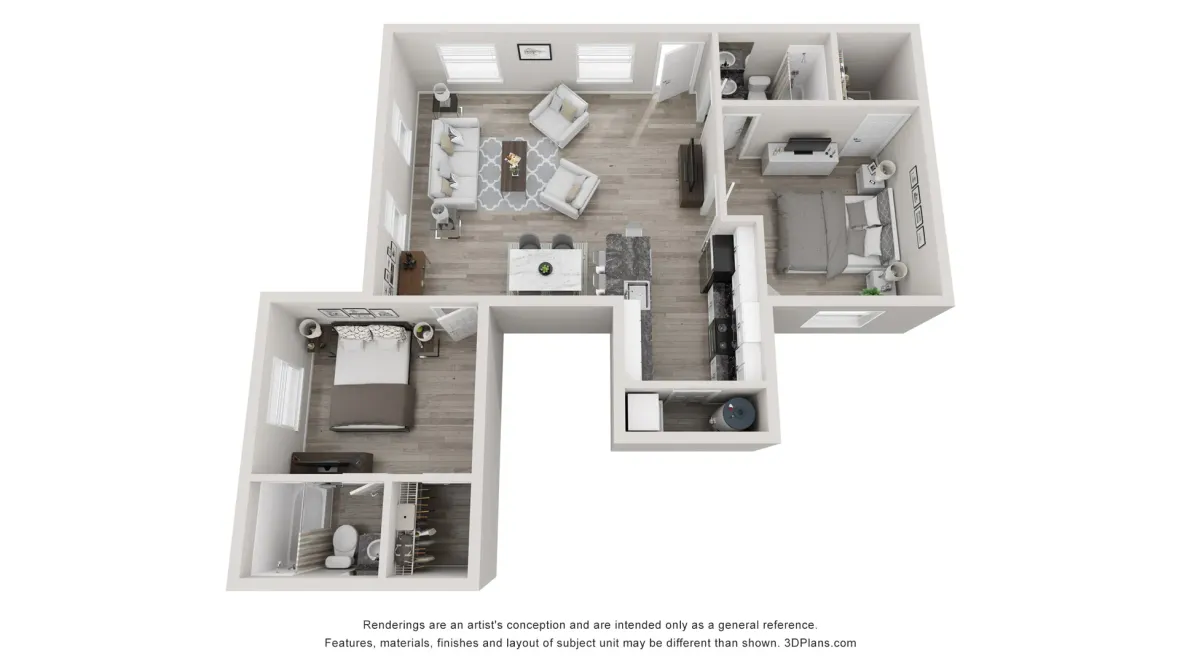
The Royal Palm
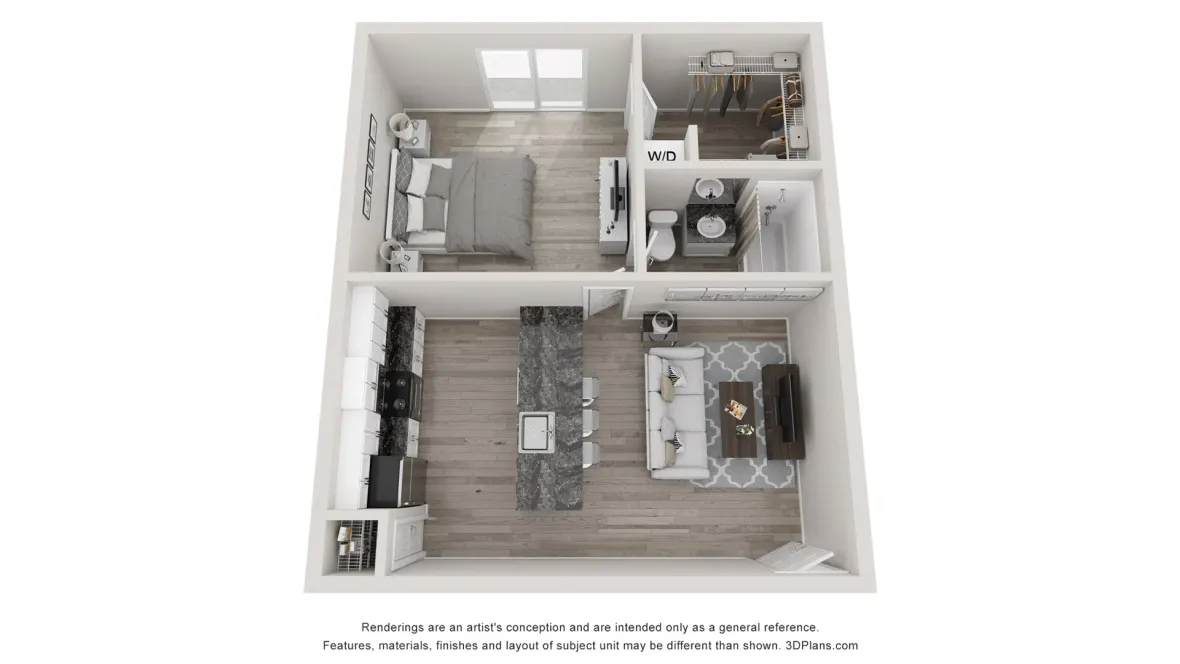
The Majesty Palm
Enjoy Our Lakeside Apartments in Central Florida
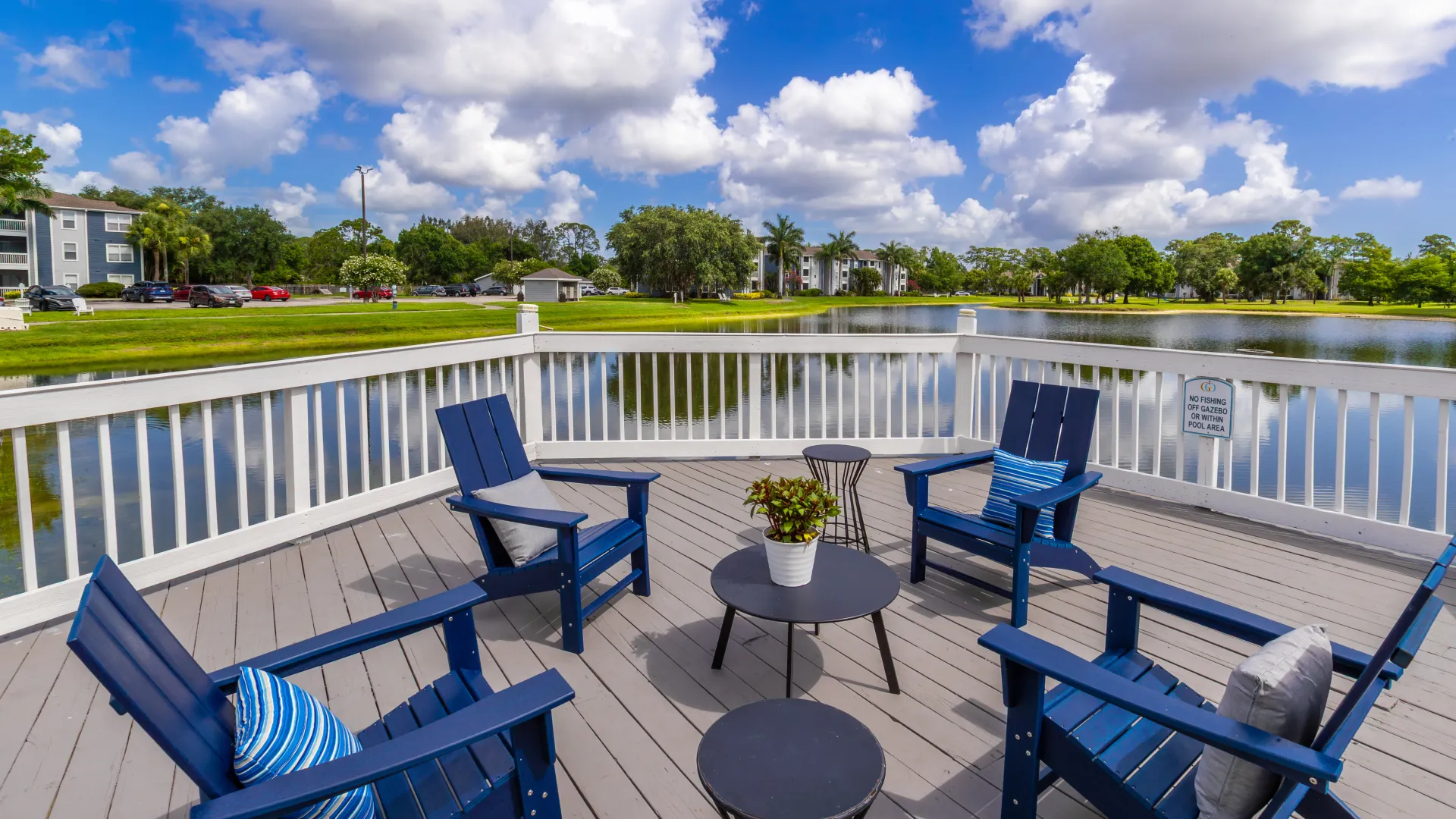
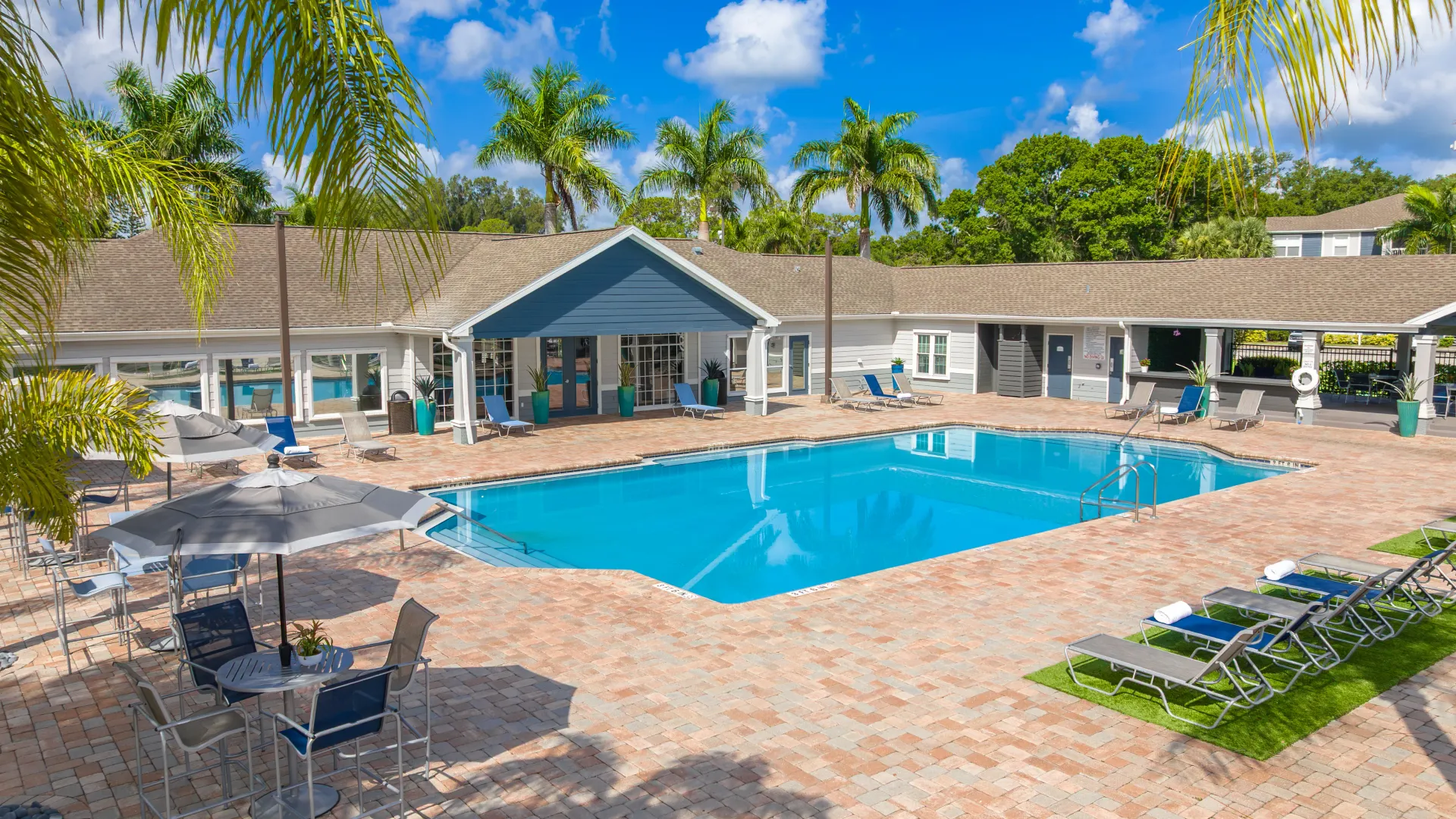
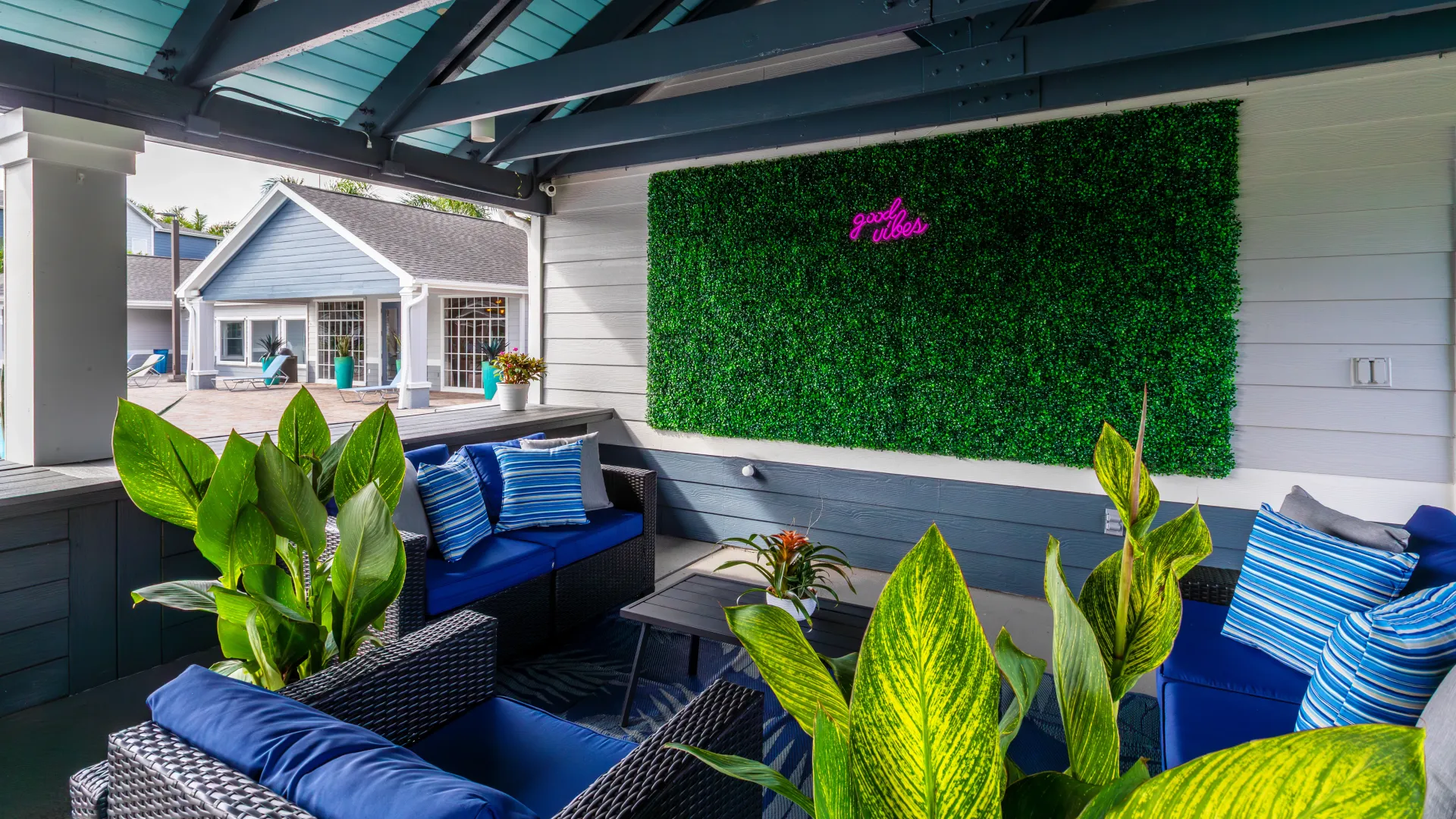
Monday
8:00 AM - 5:30 PM
Tuesday
8:00 AM - 5:30 PM
Wednesday
8:00 AM - 5:30 PM
Thursday
8:00 AM - 5:30 PM
Friday
8:00 AM - 5:30 PM
Saturday
10:00 AM - 4:00 PM
Sunday
Closed
325 Lago Cir, Melbourne, FL 32904-3333
*This community is not owned or operated by Aspen Square Management Inc., it is owned and operated by an affiliate of Aspen. This website is being provided as a courtesy for the benefit of current and future residents.
