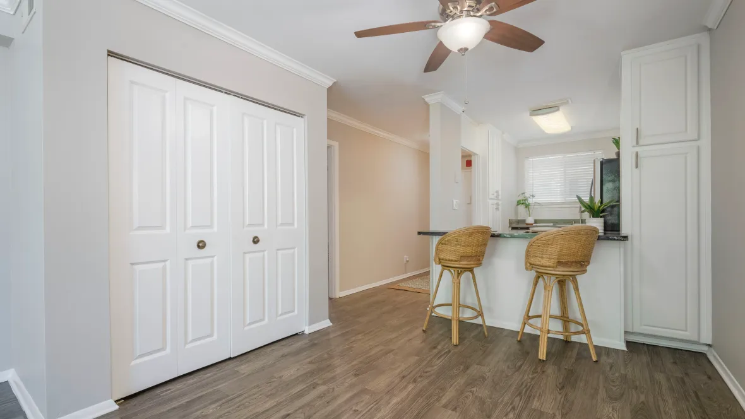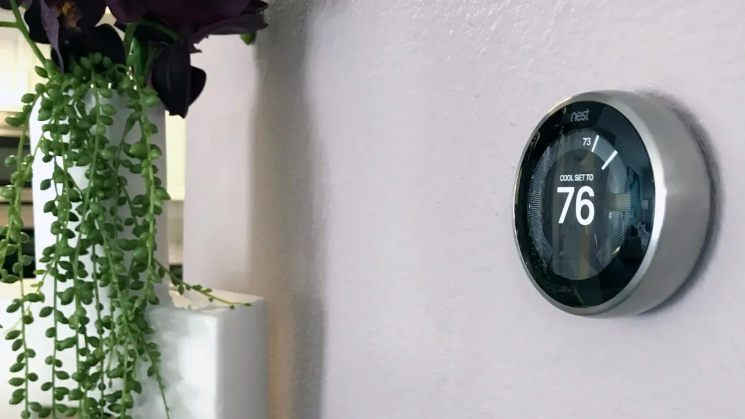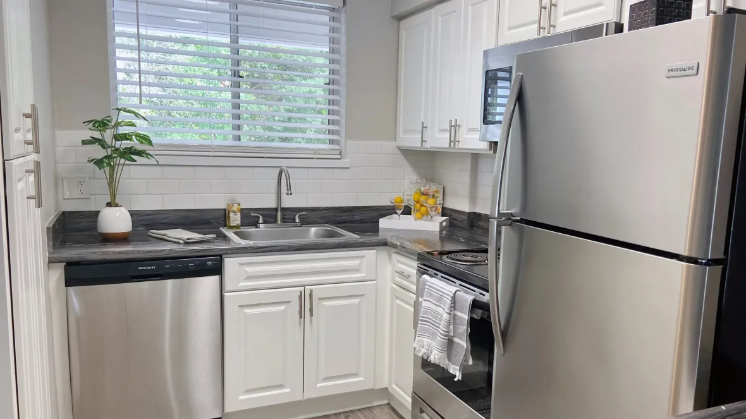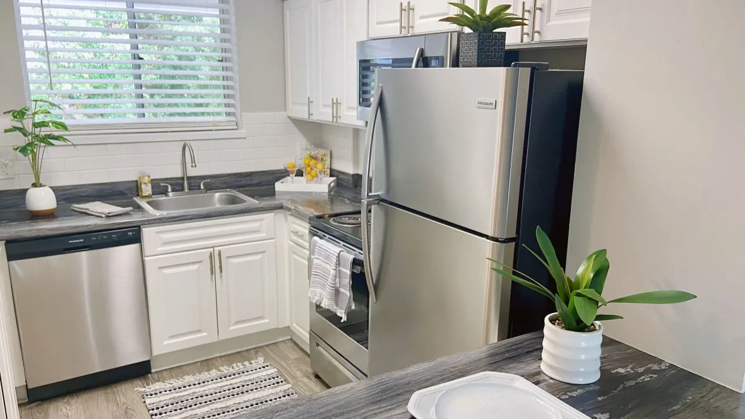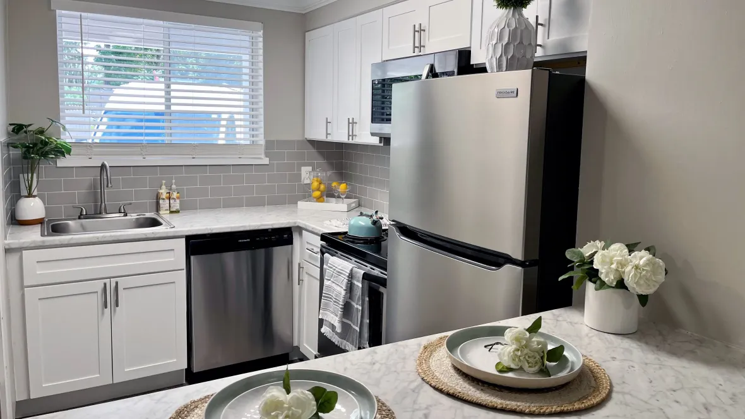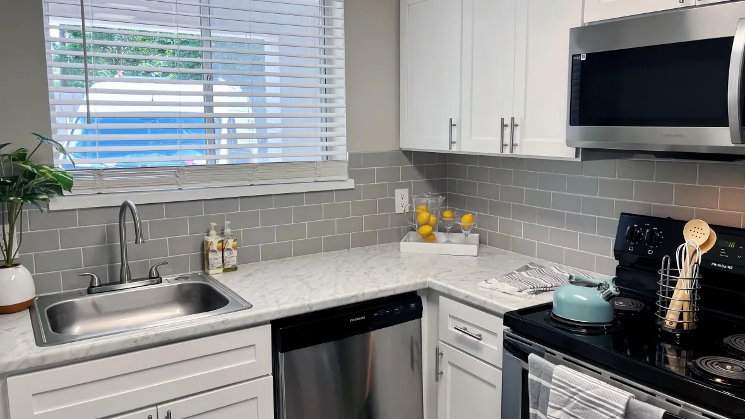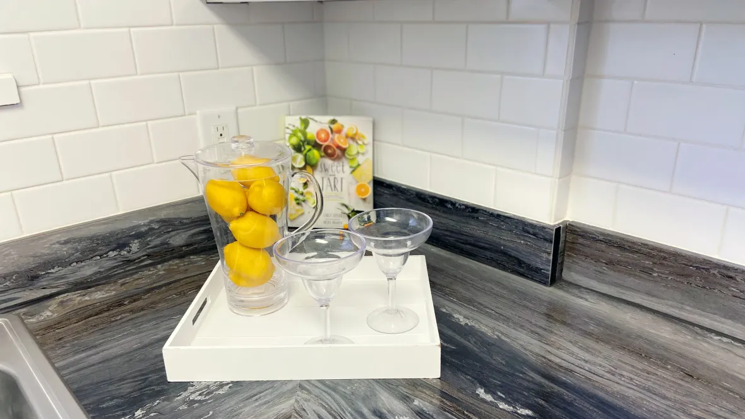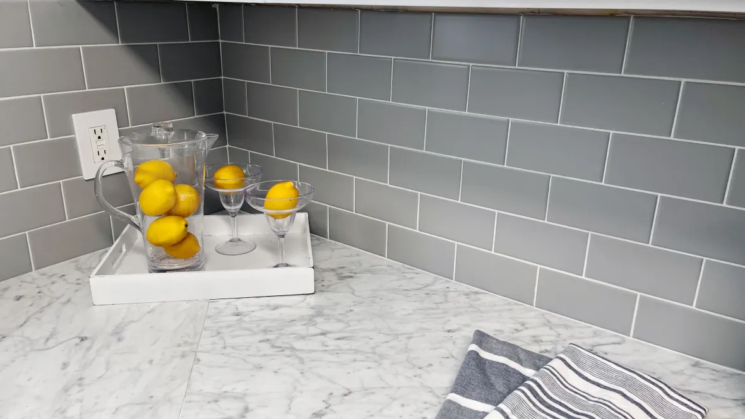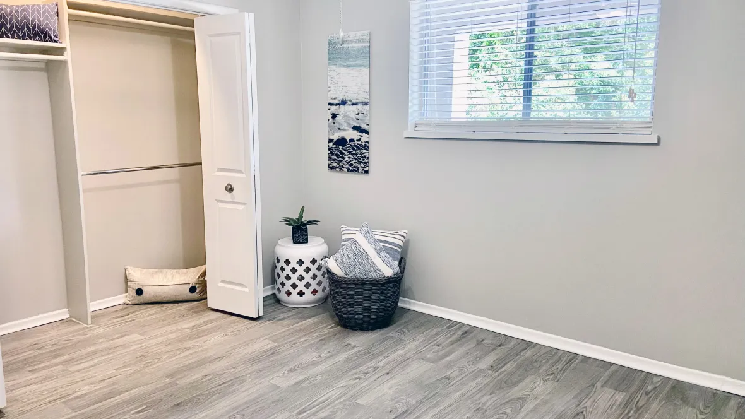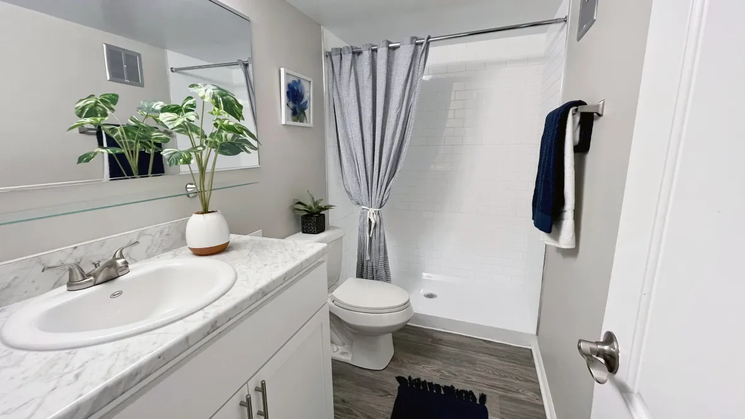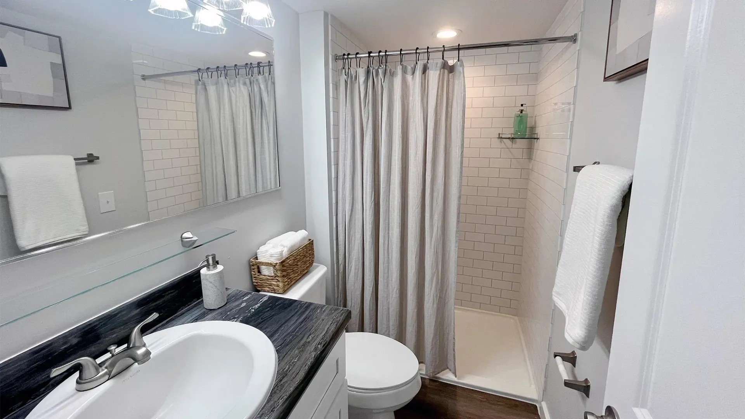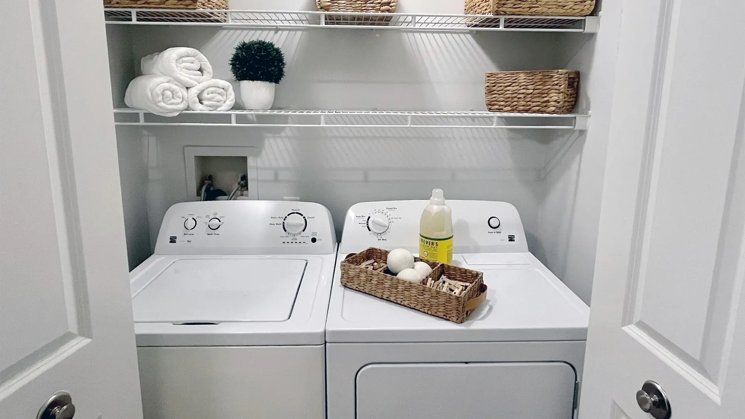Lakewood's Layouts for Every Lifestyle: Explore Studio, 1-, & 2-Bedroom Options
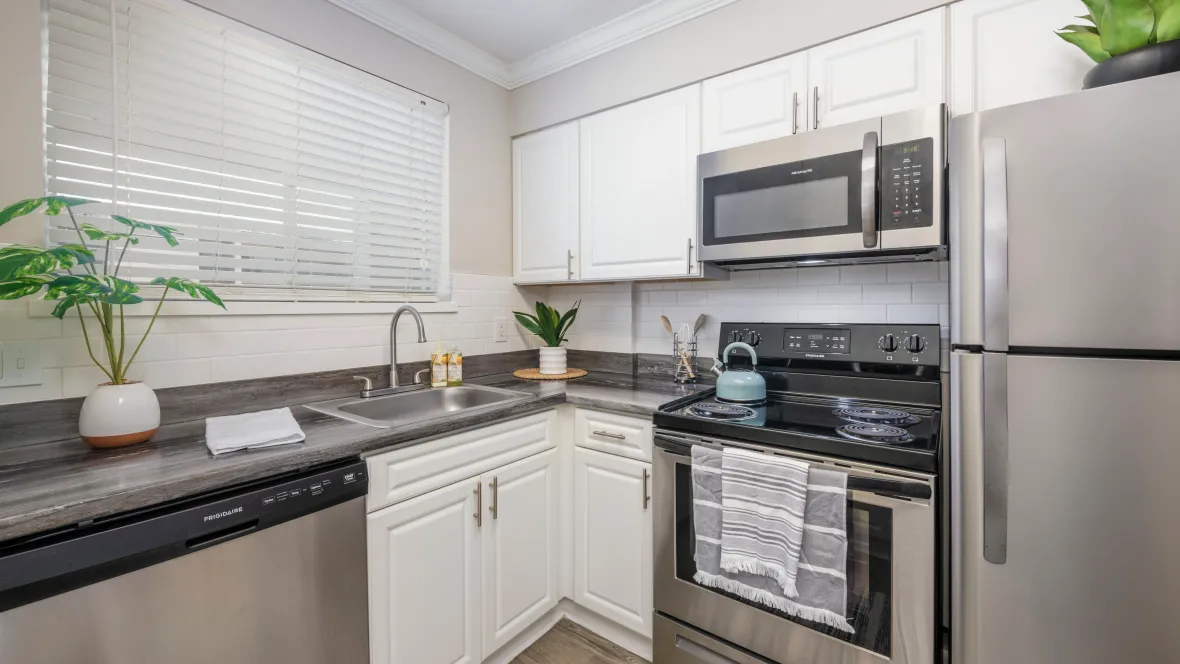
Modern touches in every corner.
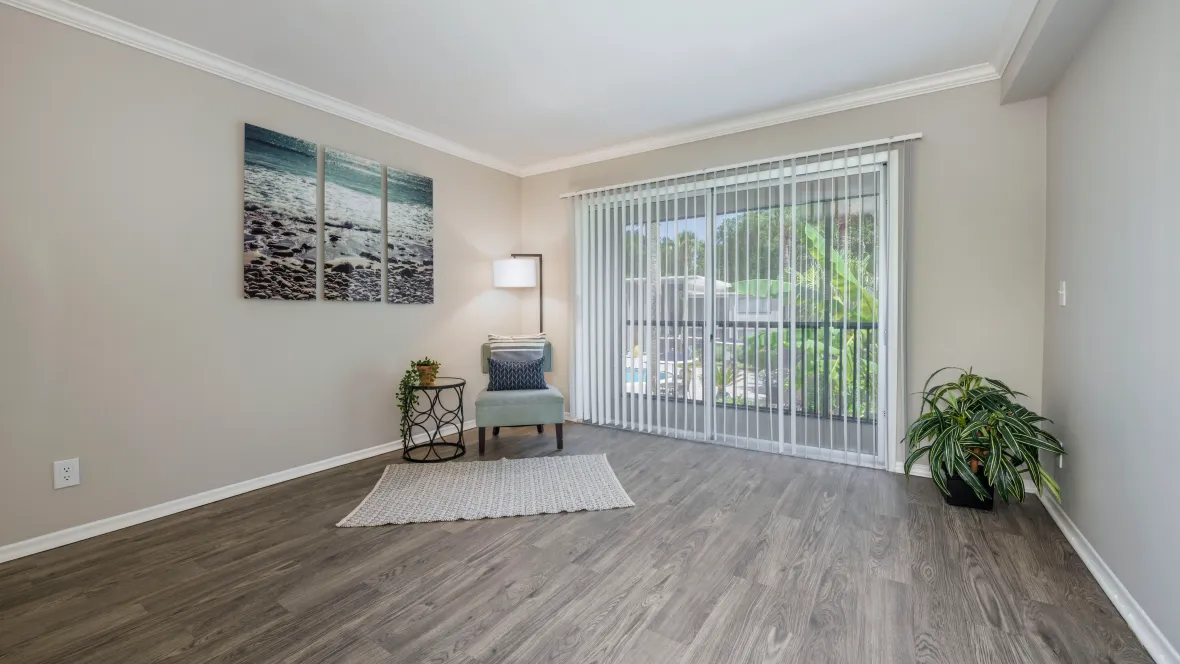
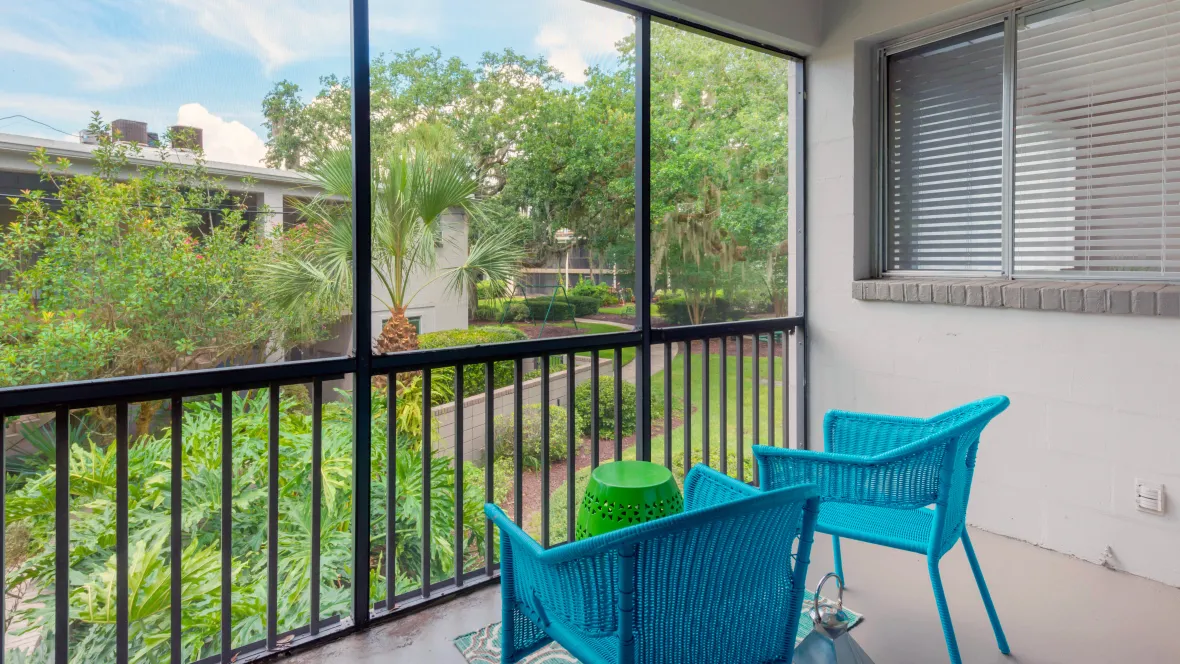
Lakewood's Layouts for Every Lifestyle: Explore Studio, 1-, & 2-Bedroom Options

Modern touches in every corner.


Explore other floor plans
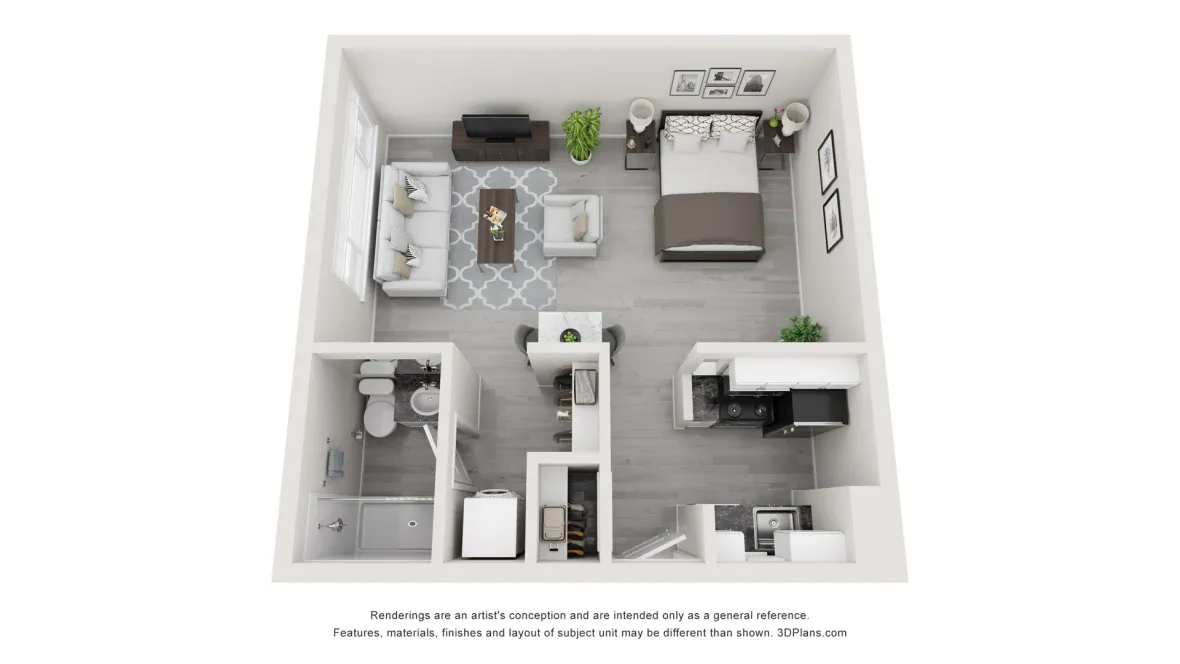
The Ariana
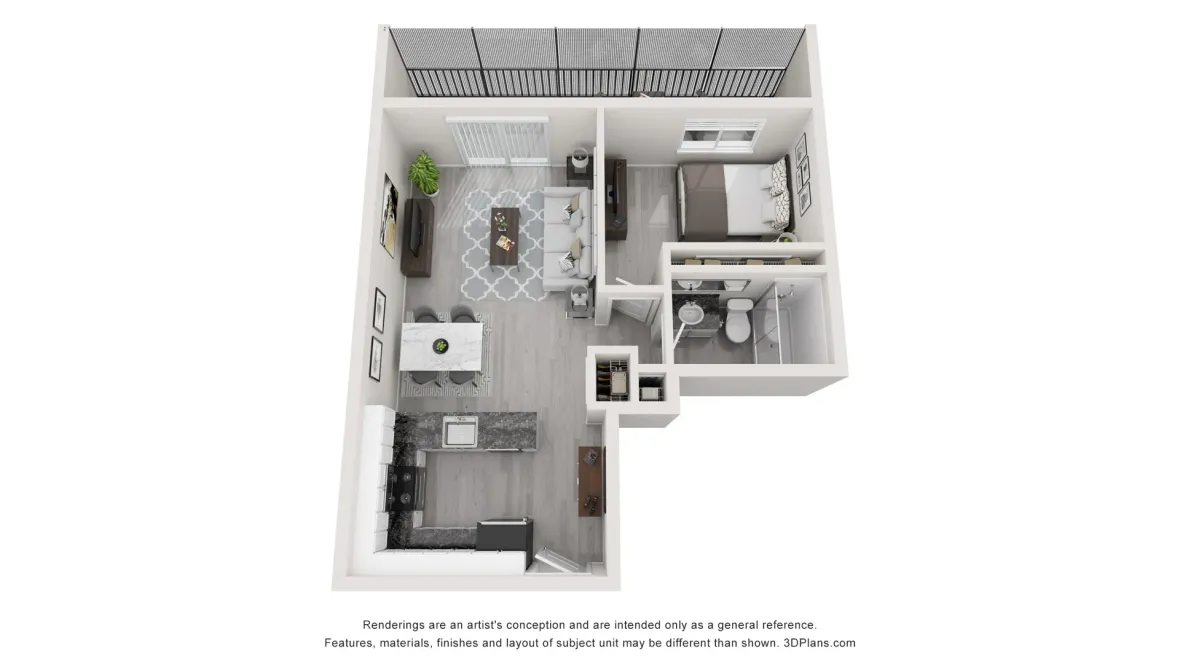
The Marian
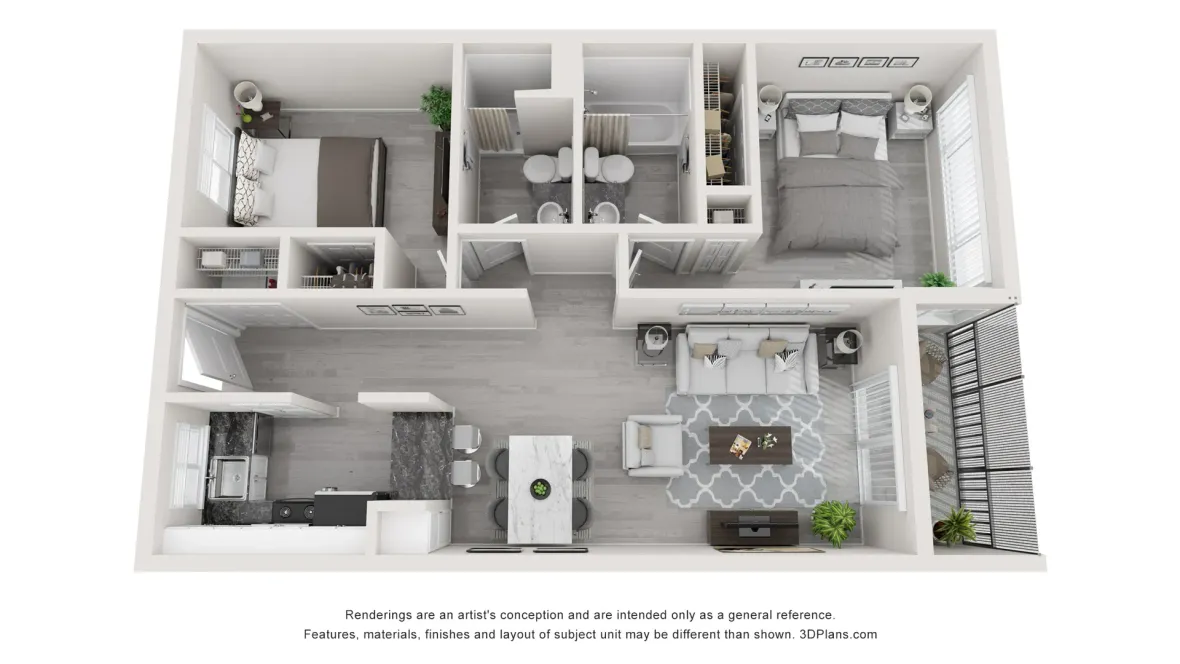
The Kingsley
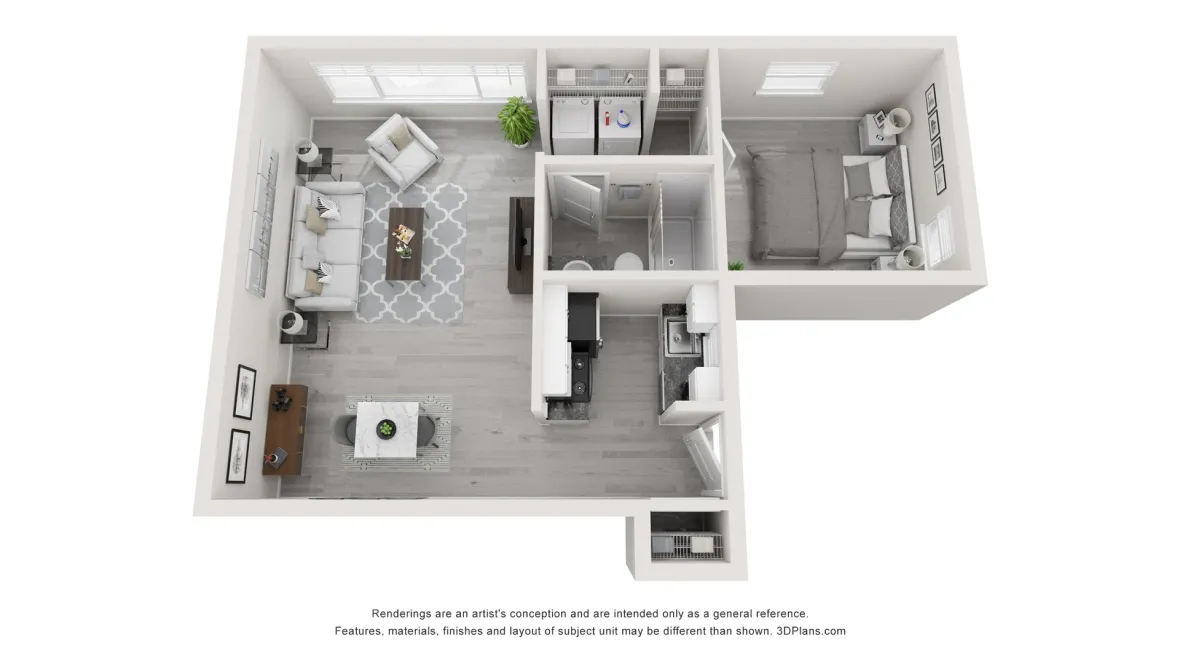
The Ariana Suite
Come Home to Lakewood Village Apartments
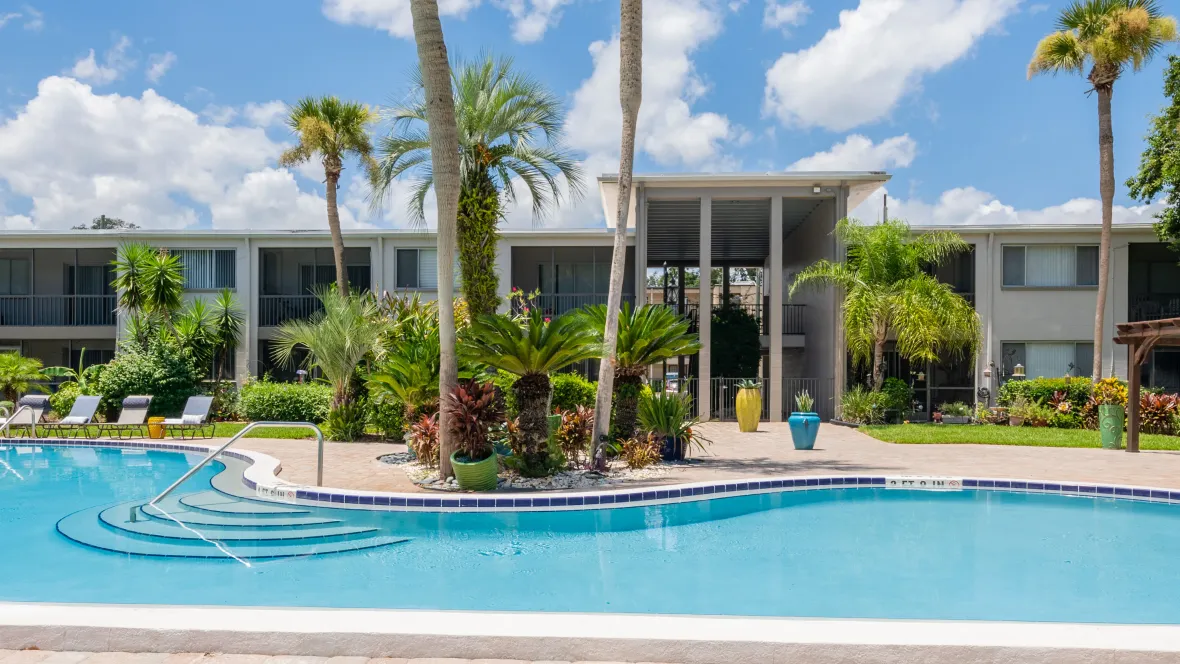
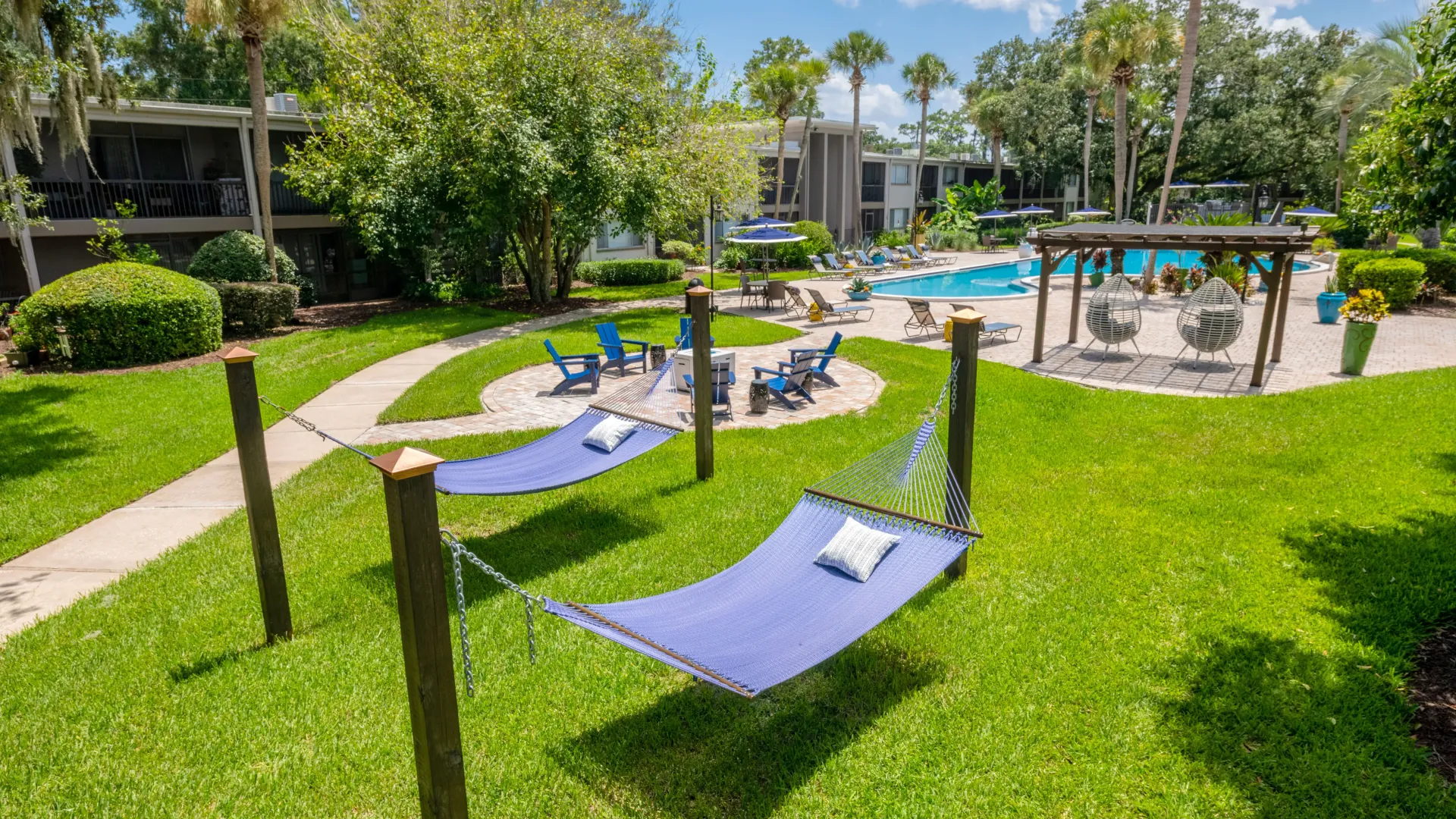
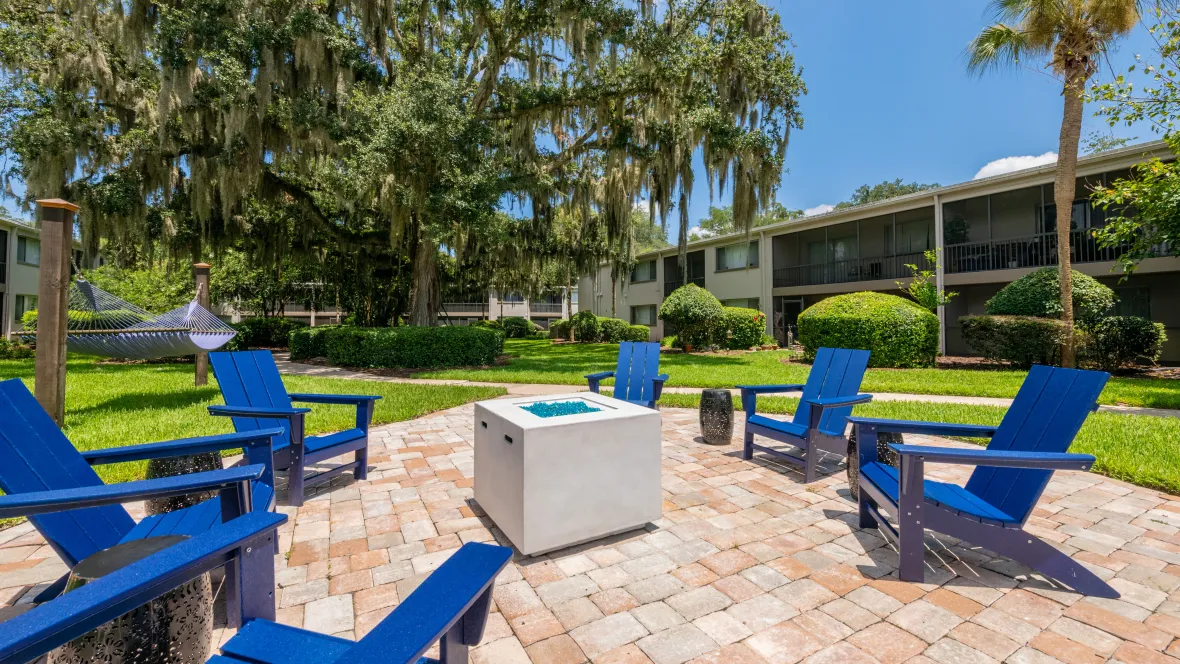
Monday
8:30 AM - 5:30 PM
Tuesday
8:30 AM - 5:30 PM
Wednesday
8:30 AM - 5:30 PM
Thursday
8:30 AM - 5:30 PM
Friday
8:30 AM - 5:30 PM
Saturday
Closed
Sunday
Closed
1542 Arcadia Dr, Jacksonville, FL 32207-7894
*This community is not owned or operated by Aspen Square Management Inc., it is owned and operated by an affiliate of Aspen. This website is being provided as a courtesy for the benefit of current and future residents.

