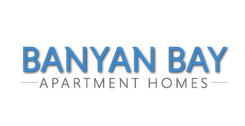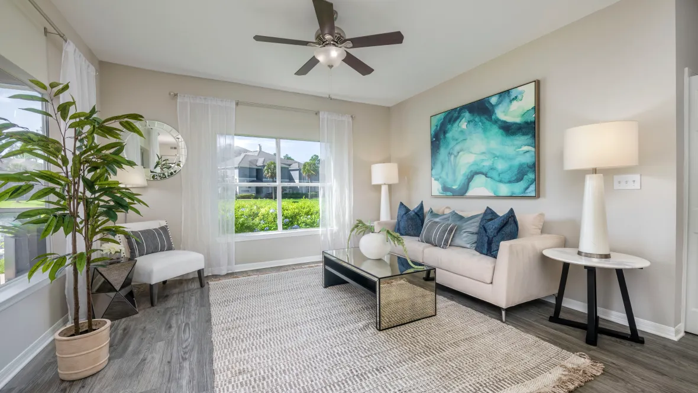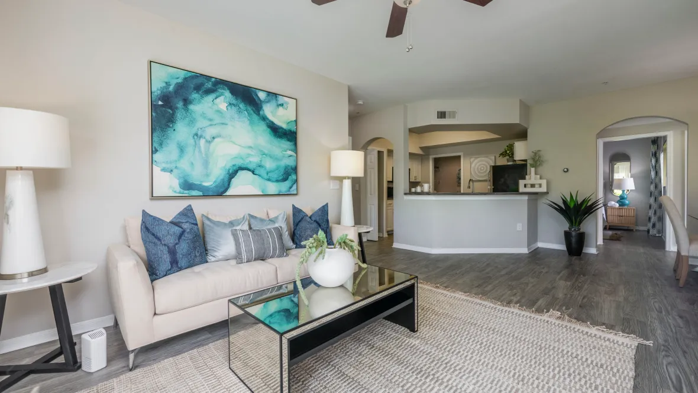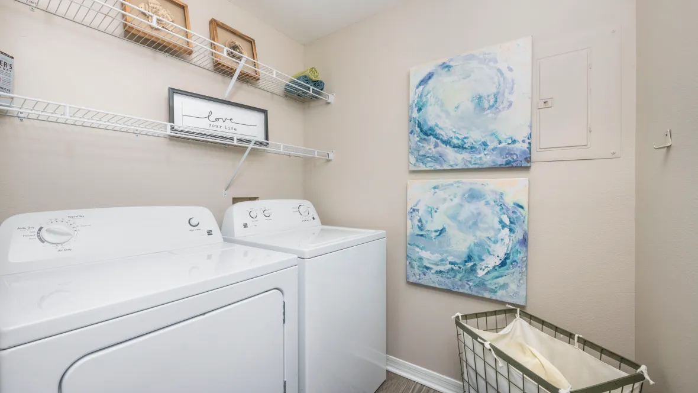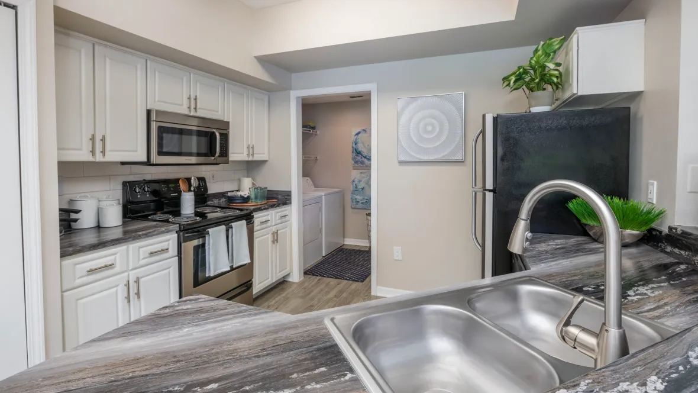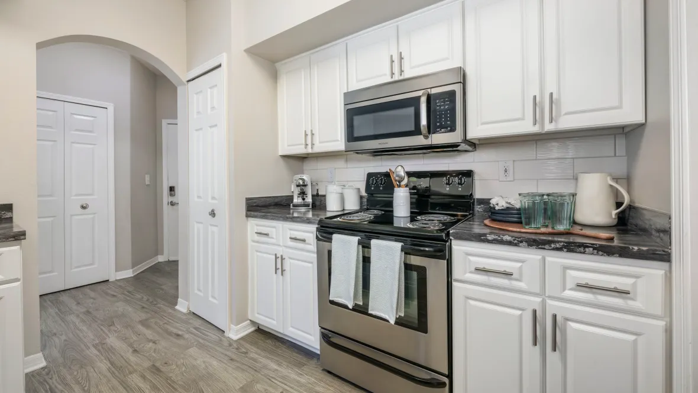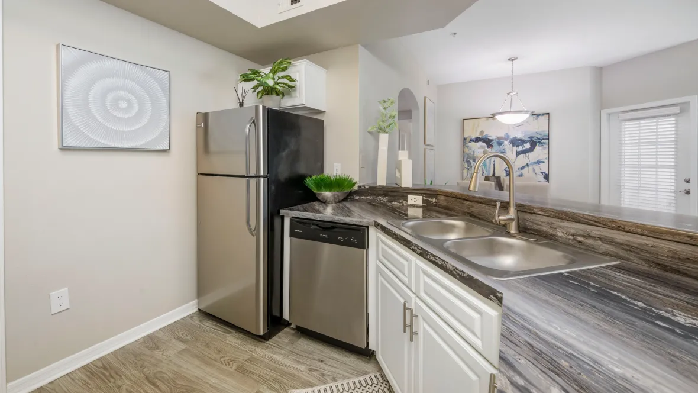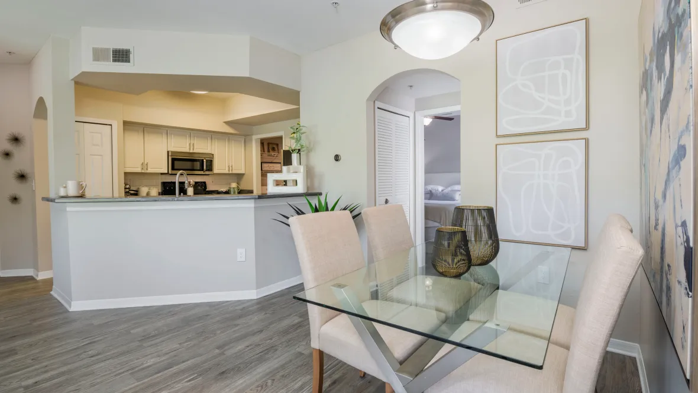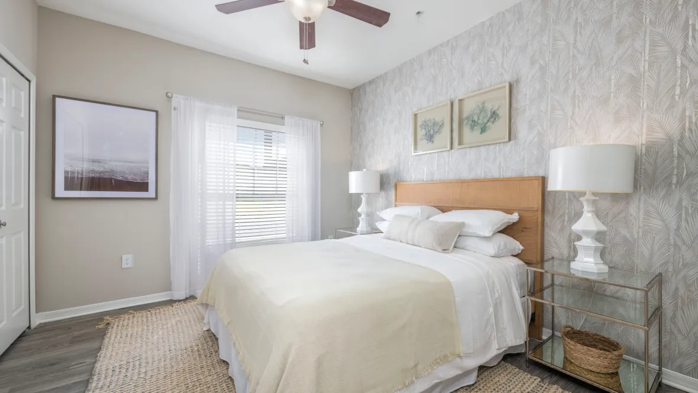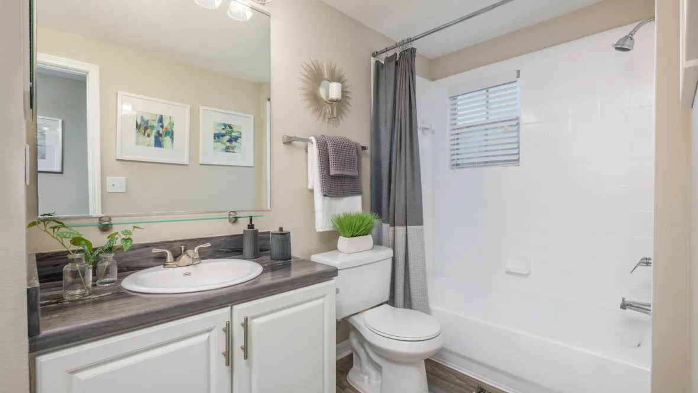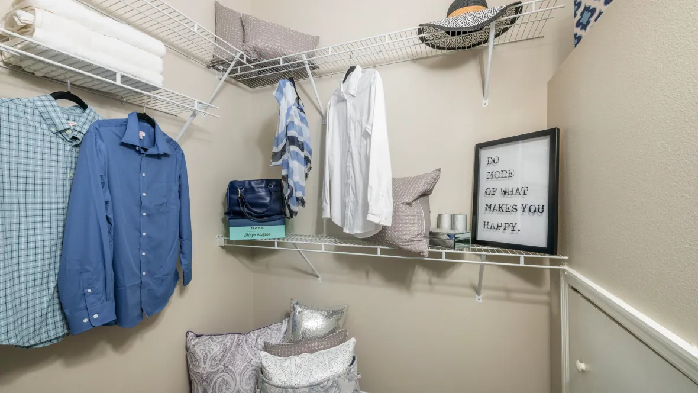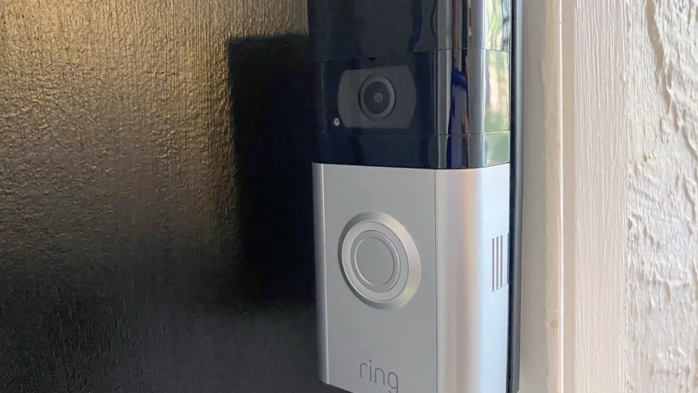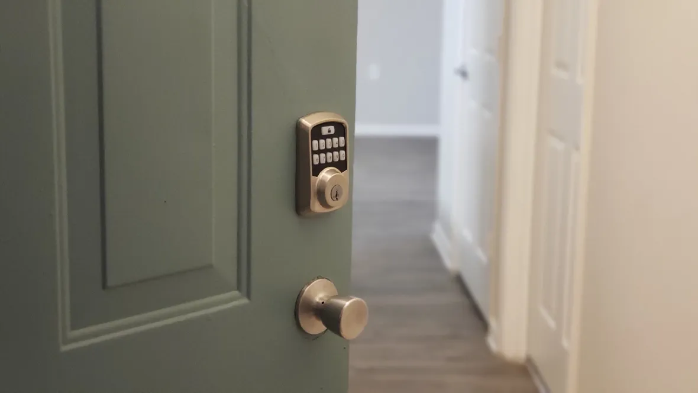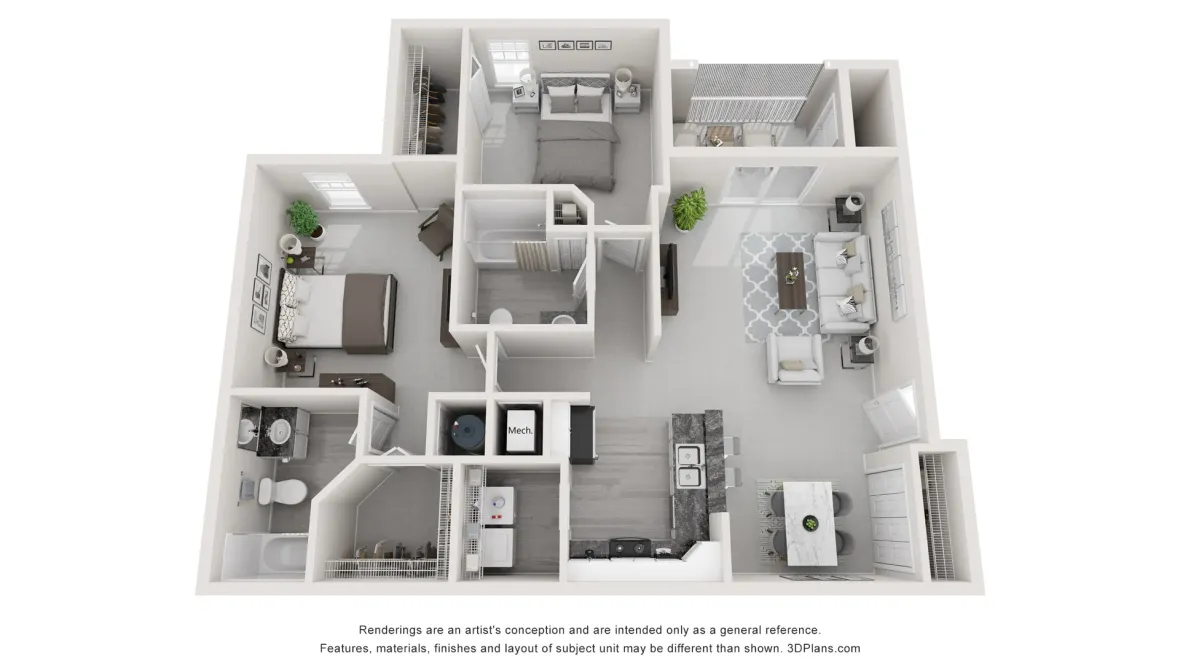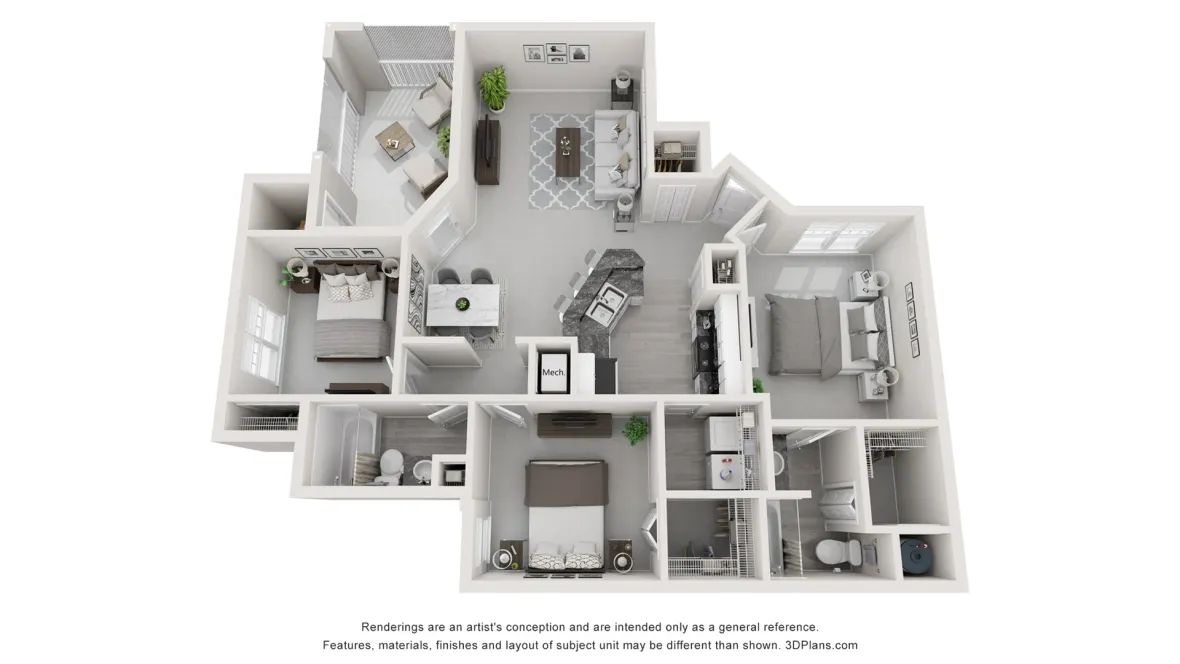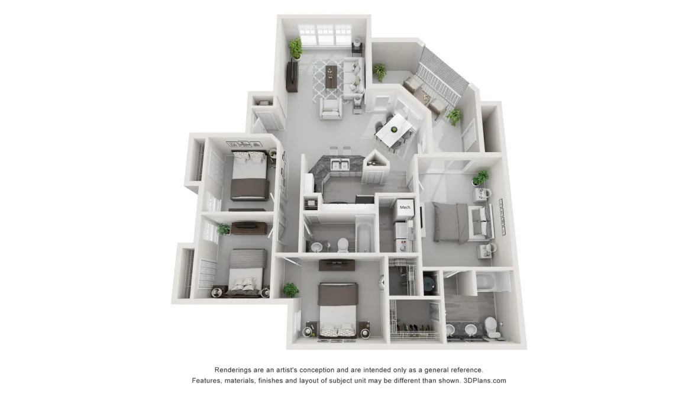Available Apartments
| Apt# | Starting At | Availability | Compare |
|---|
Prices and special offers valid for new residents only. Pricing and availability subject to change. *Additional Fees May Apply
Tour Our Beautiful Apartments in Jacksonville Today
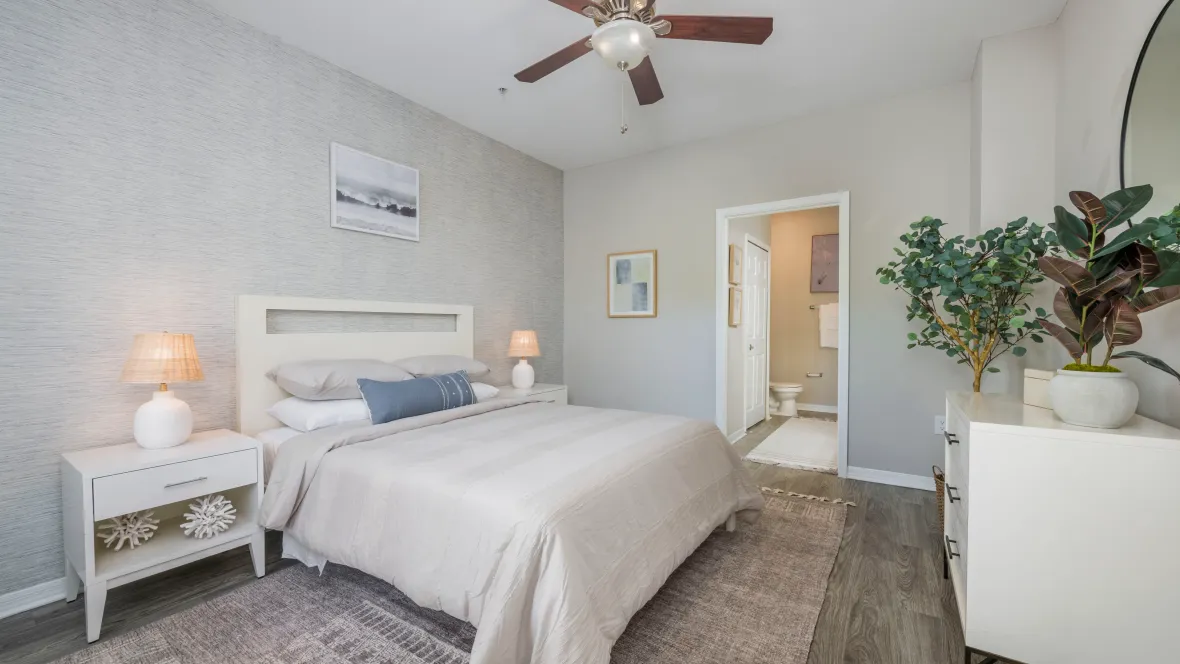
Private patios and balconies elevate your every day!
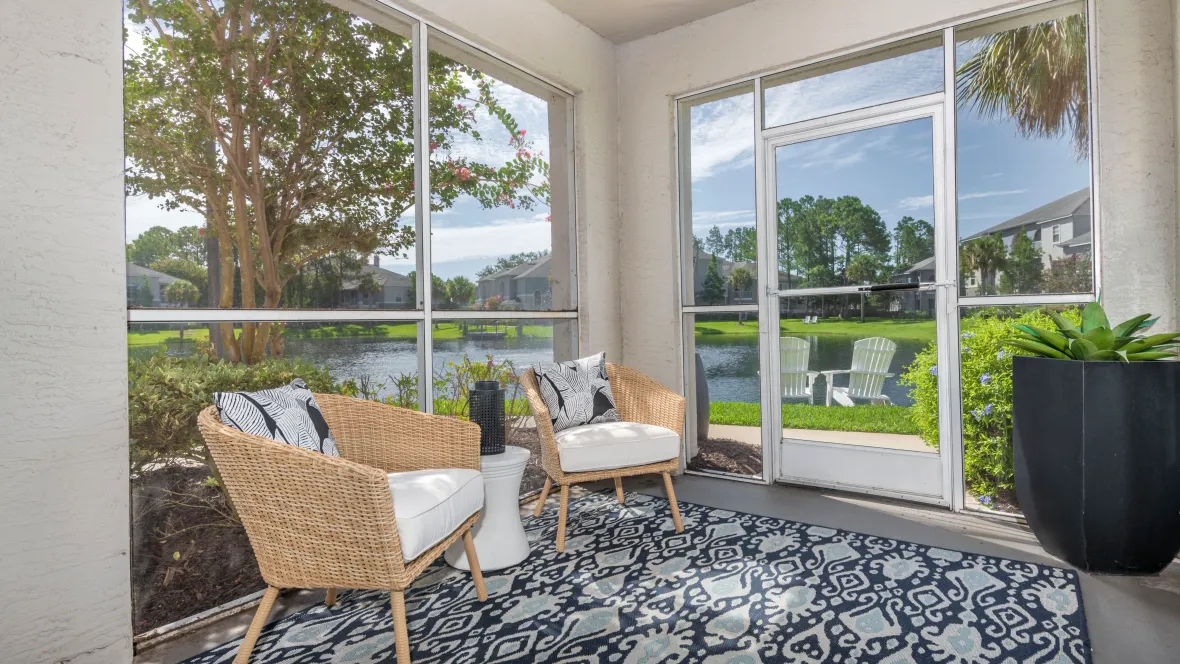
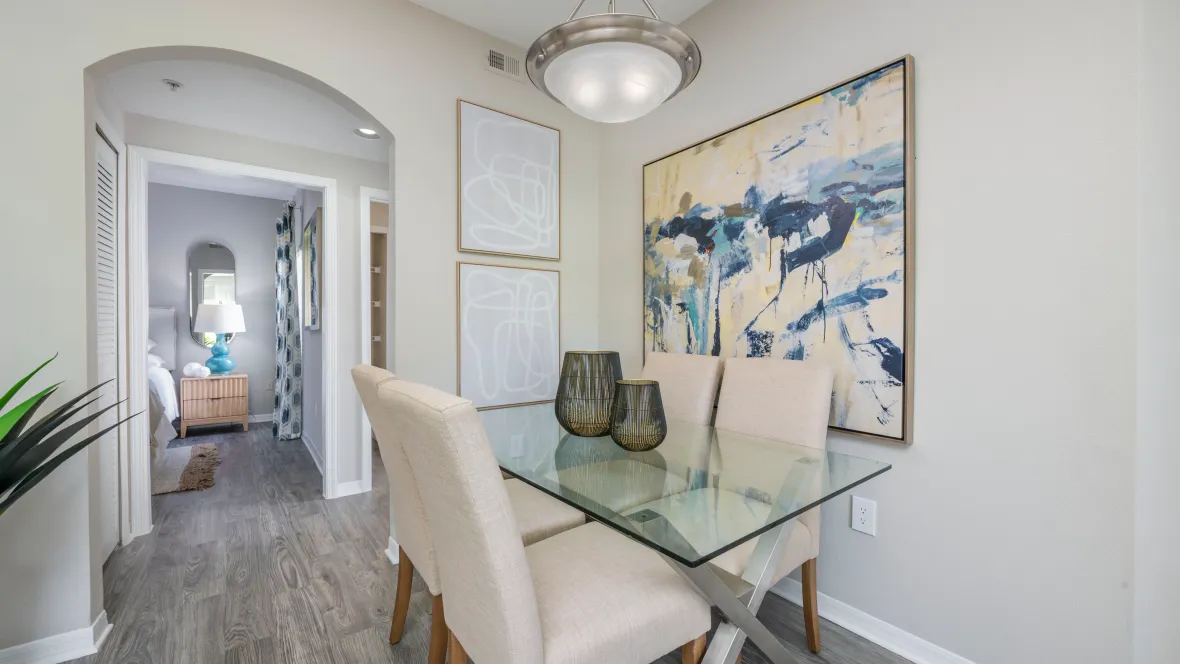
Tour Our Beautiful Apartments in Jacksonville Today

Private patios and balconies elevate your every day!


Apartment Features
- White Cabinets
- USB Outlet
- Smart Thermostat
- Stainless Steel Appliances.
- Black Fusion Countertops
- White Subway Backsplash
*Additional Fees May Apply
Explore other floor plans
Live in Style and Comfort at Banyan Bay Apartments
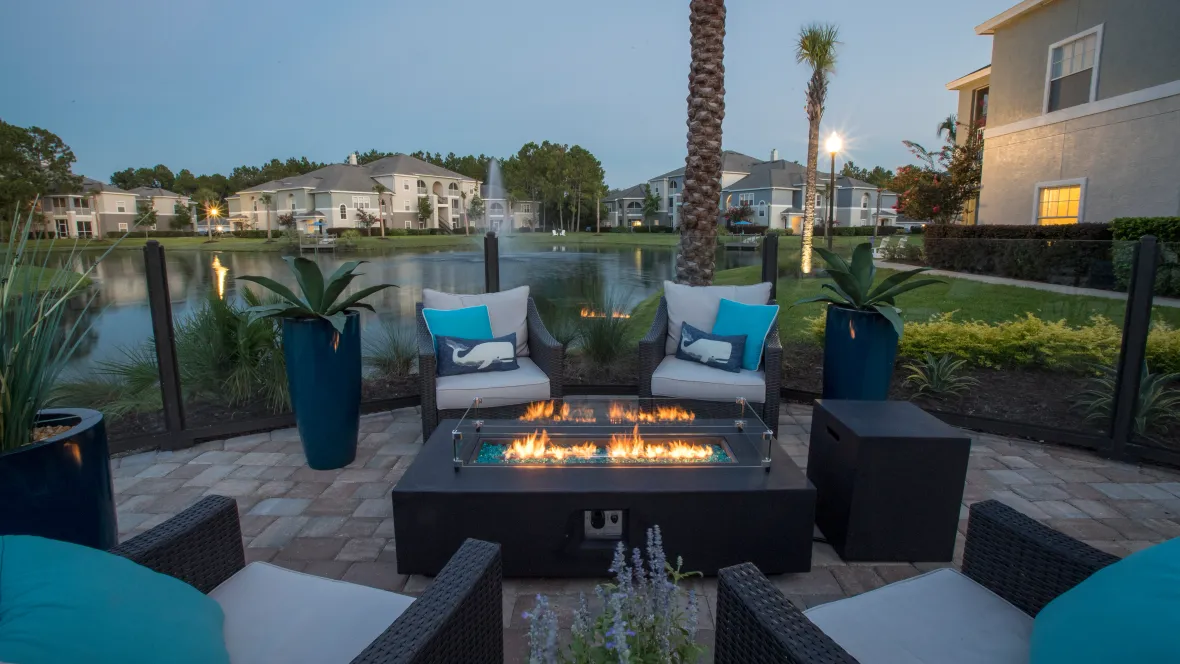
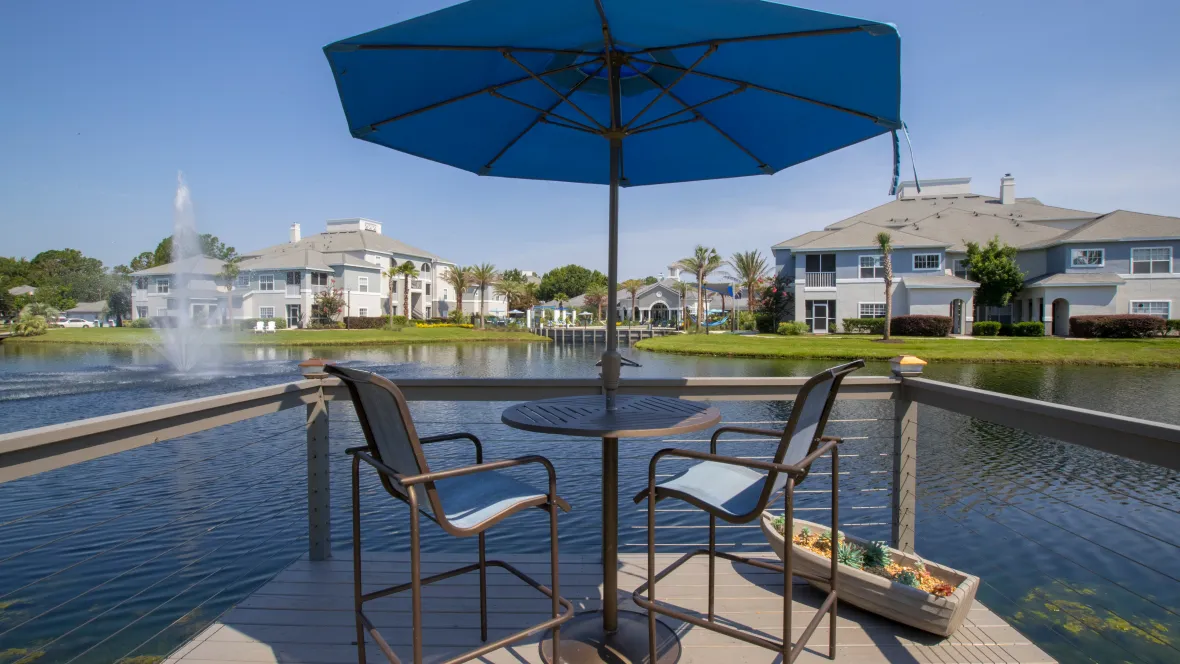
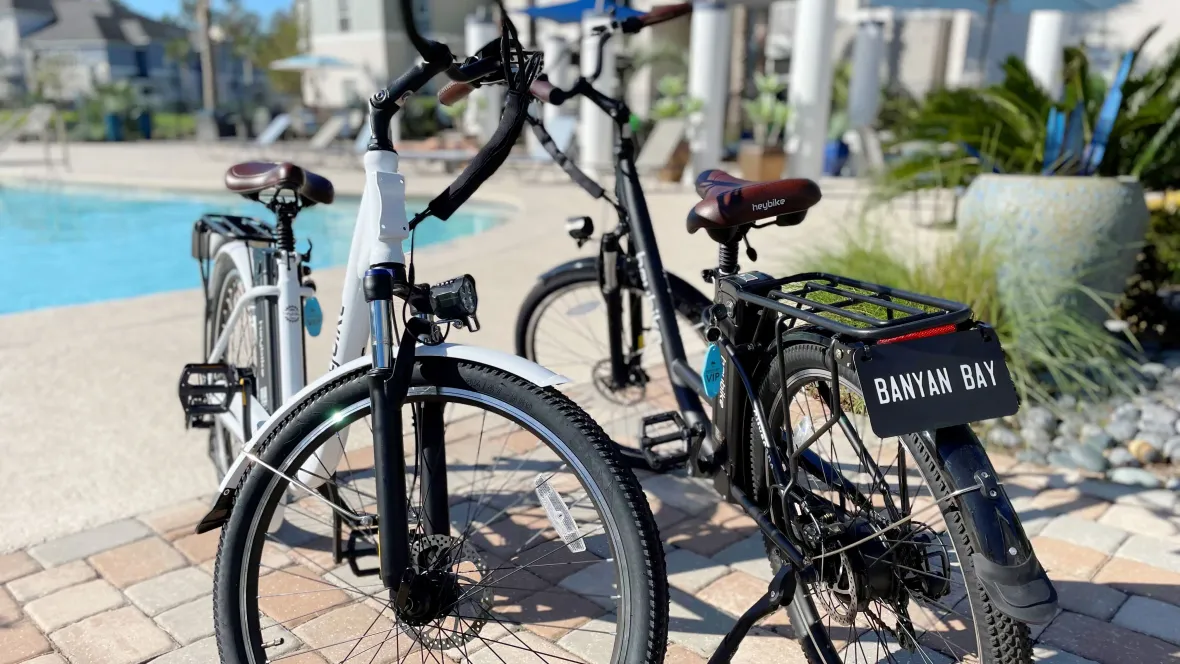
Monday
8:00 AM - 5:30 PM
Tuesday
8:00 AM - 5:30 PM
Wednesday
8:00 AM - 5:30 PM
Thursday
8:00 AM - 5:30 PM
Friday
8:00 AM - 5:30 PM
Saturday
10:00 AM - 4:00 PM
Sunday
Closed
1700 San Pablo Rd S, Jacksonville, FL 32224-2063
*This community is not owned or operated by Aspen Square Management Inc., it is owned and operated by an affiliate of Aspen. This website is being provided as a courtesy for the benefit of current and future residents.
