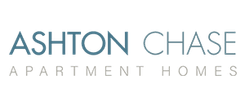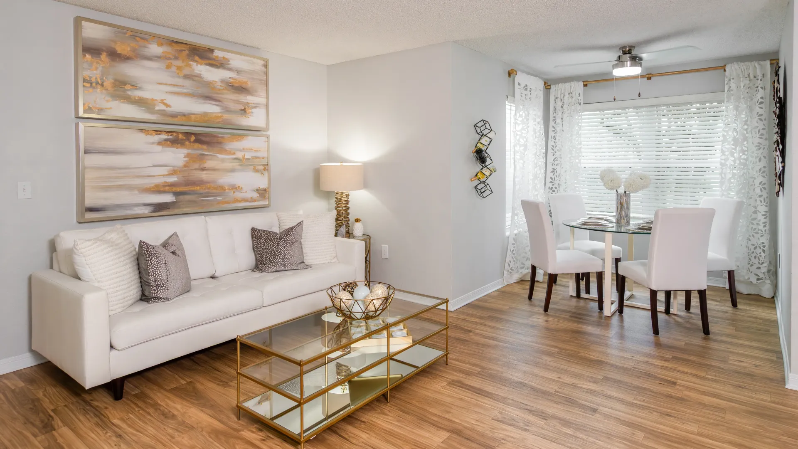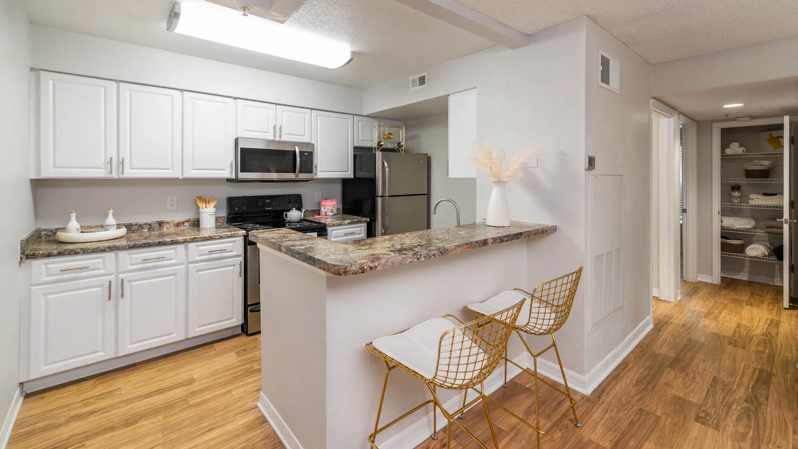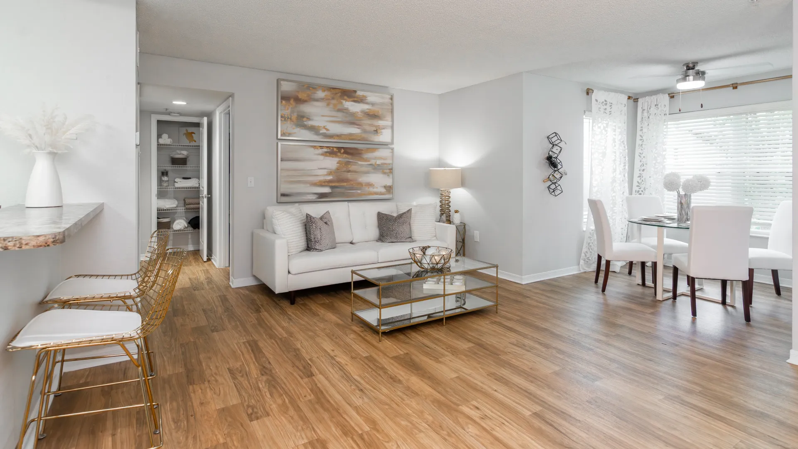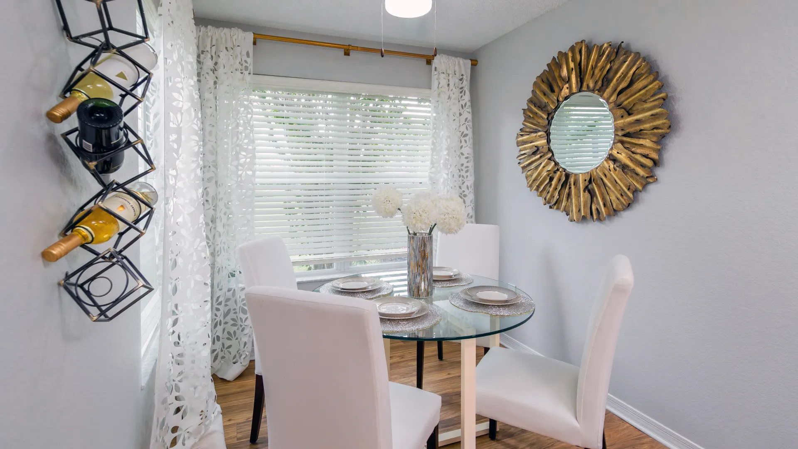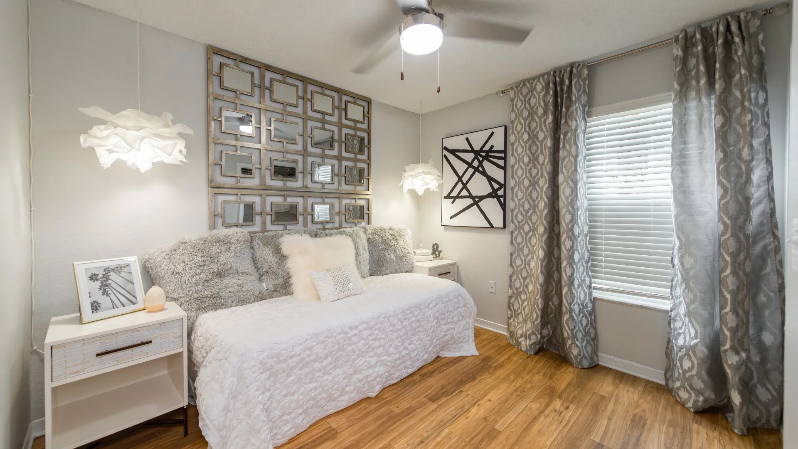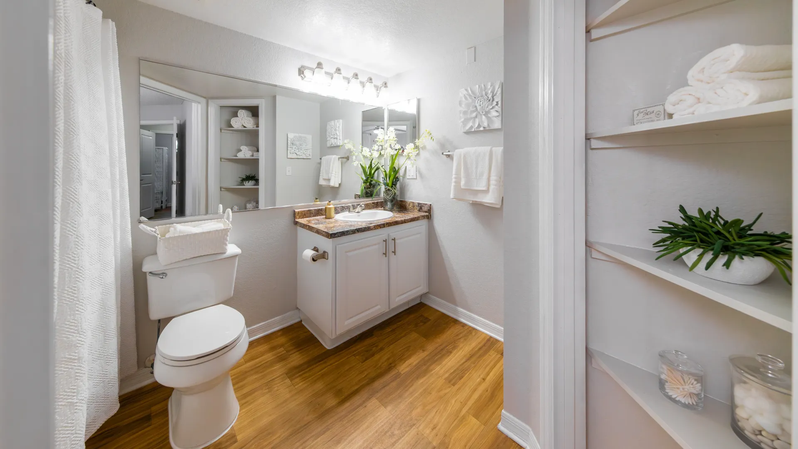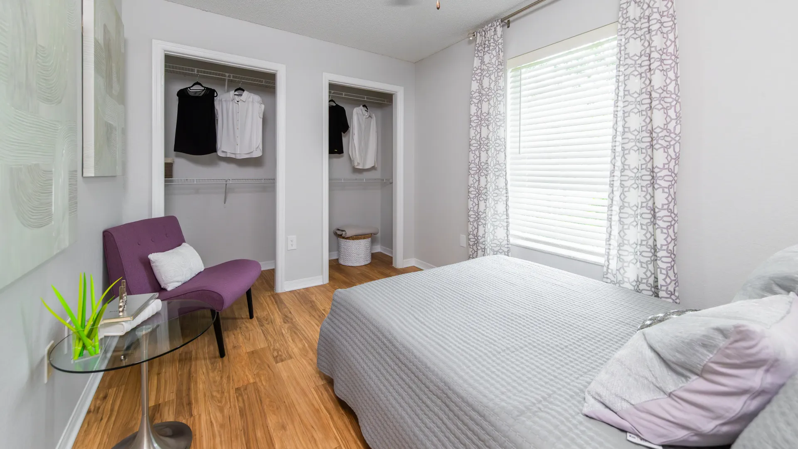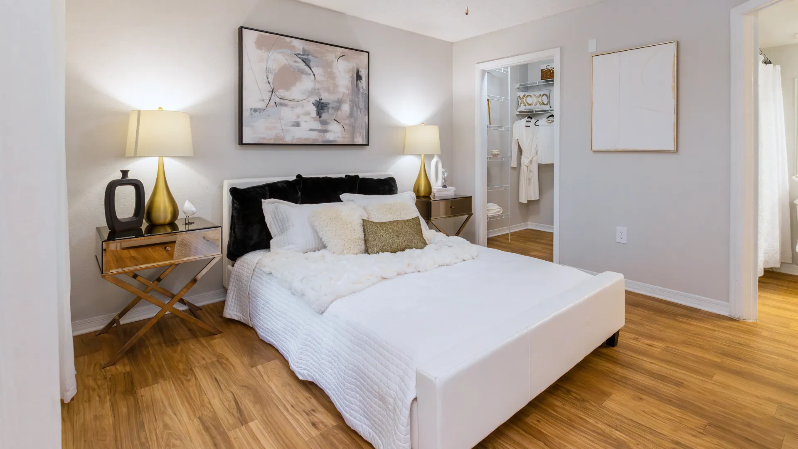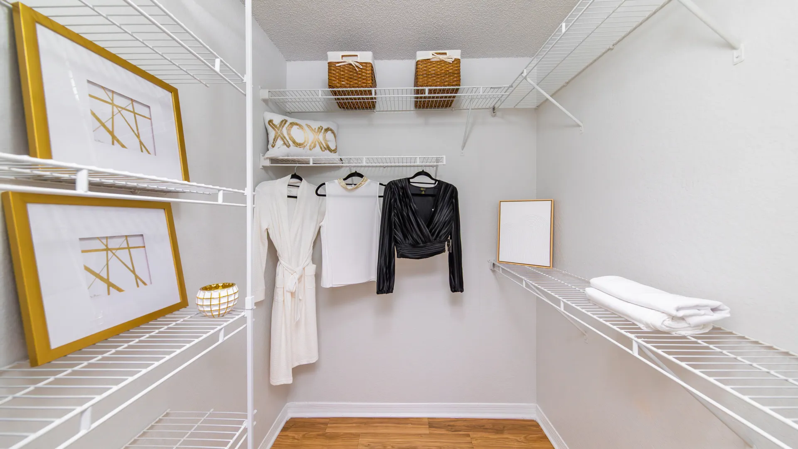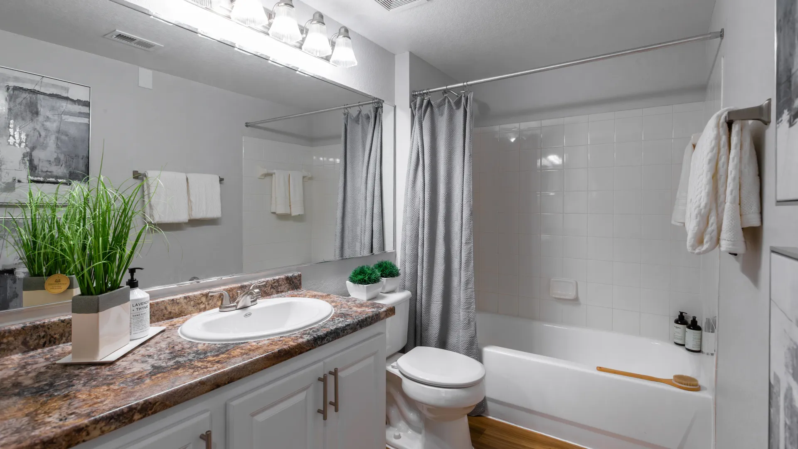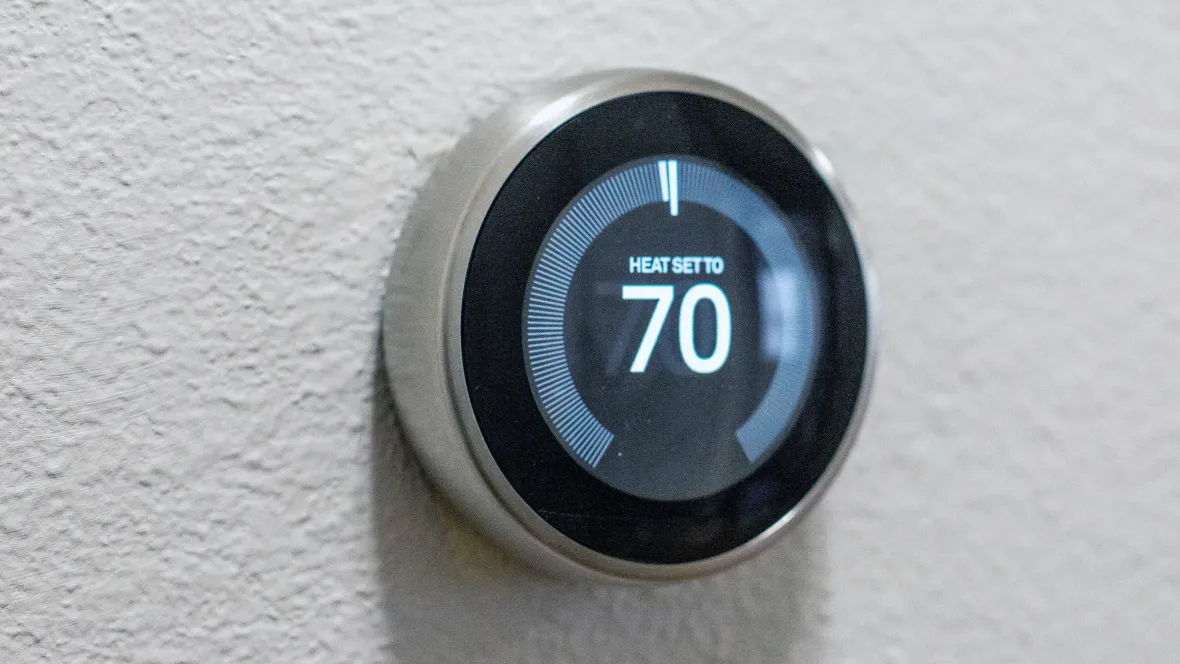Available Apartments
| Apt# | Starting At | Availability | Compare |
|---|
Prices and special offers valid for new residents only. Pricing and availability subject to change. *Additional Fees May Apply
Spacious 1, 2, and 3 Bedroom Apartments in Clermont
Our unique floor plans offer spacious, one, two, and three-bedroom apartments for rent in Clermont, FL with a "bonus room" you can design to fit your needs and lifestyle. Our spacious kitchens include modern appliances and generous countertops, including breakfast bars. Individual controlled heat and air conditioning allow you to establish your own comfort level. Abundant windows and contemporary blinds make our Clermont apartments light, bright and airy. Large bathrooms, walk-in closets, and washer-dryer appliances are just a few of the special features that will make your day-to-day living a little more pleasurable. Our lush landscaping and private entrances welcome you and your guests to a place that you can call home.
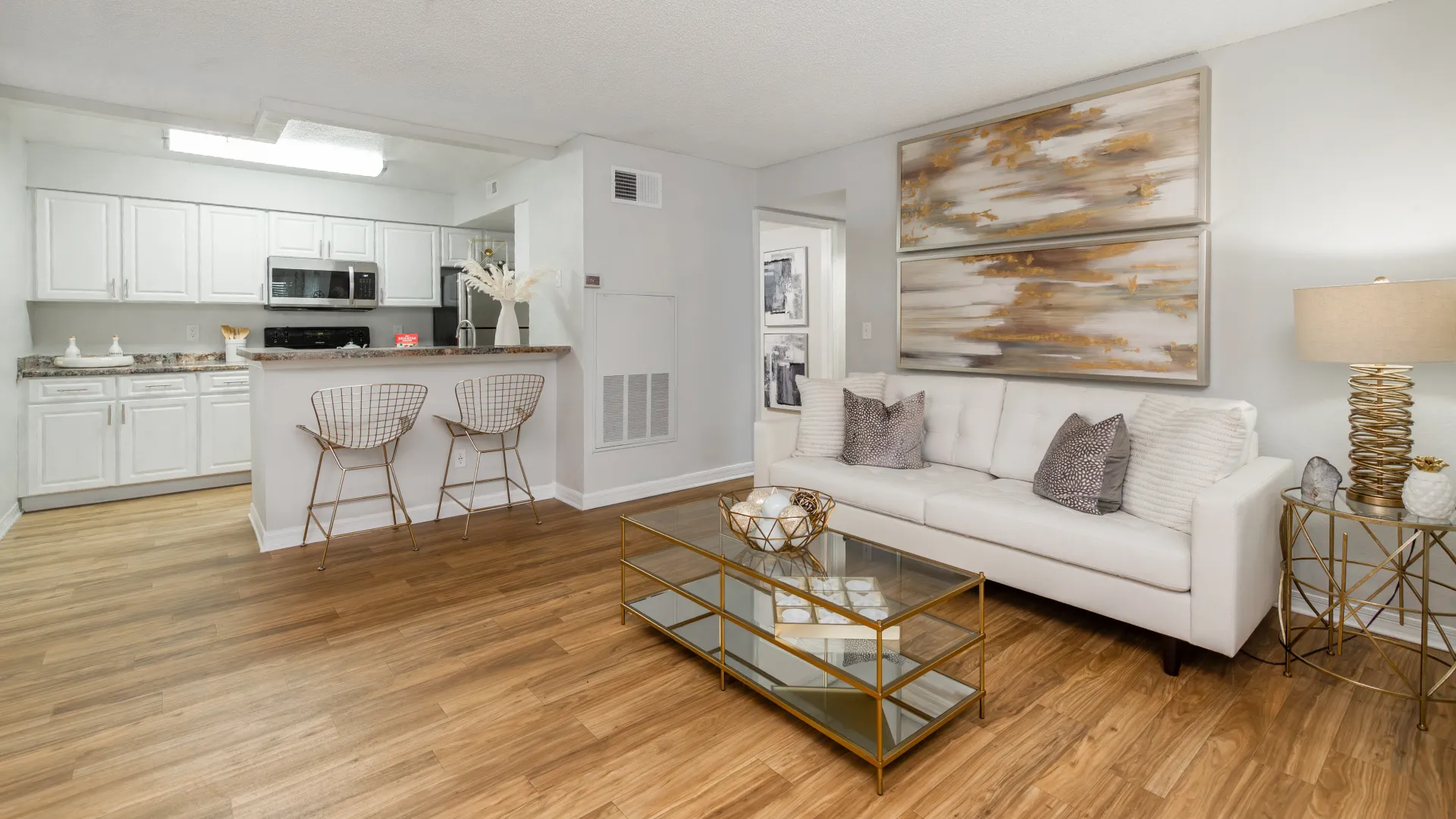
Every apartment includes a “bonus room” to make your home feel even more spacious and functional.
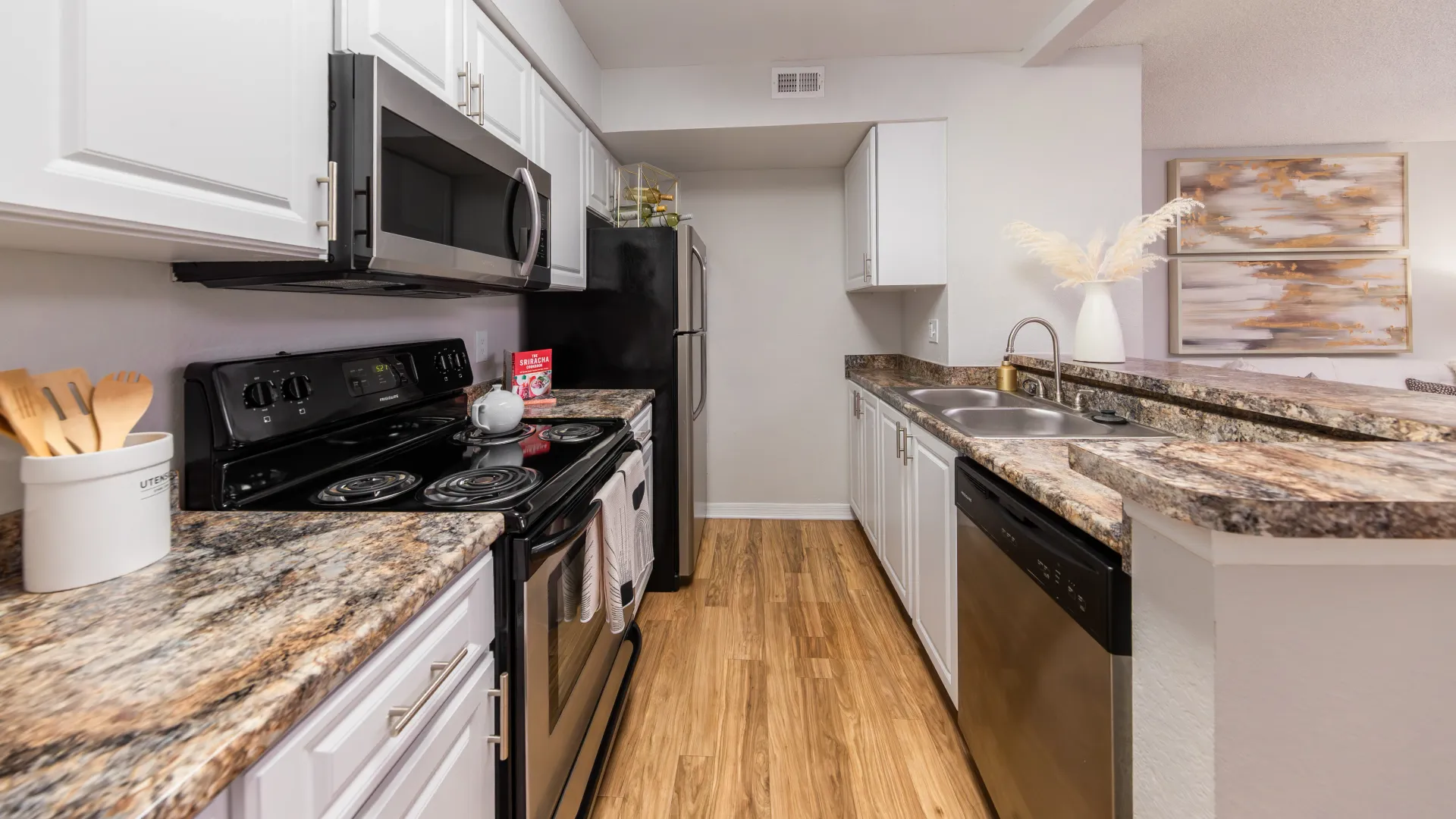
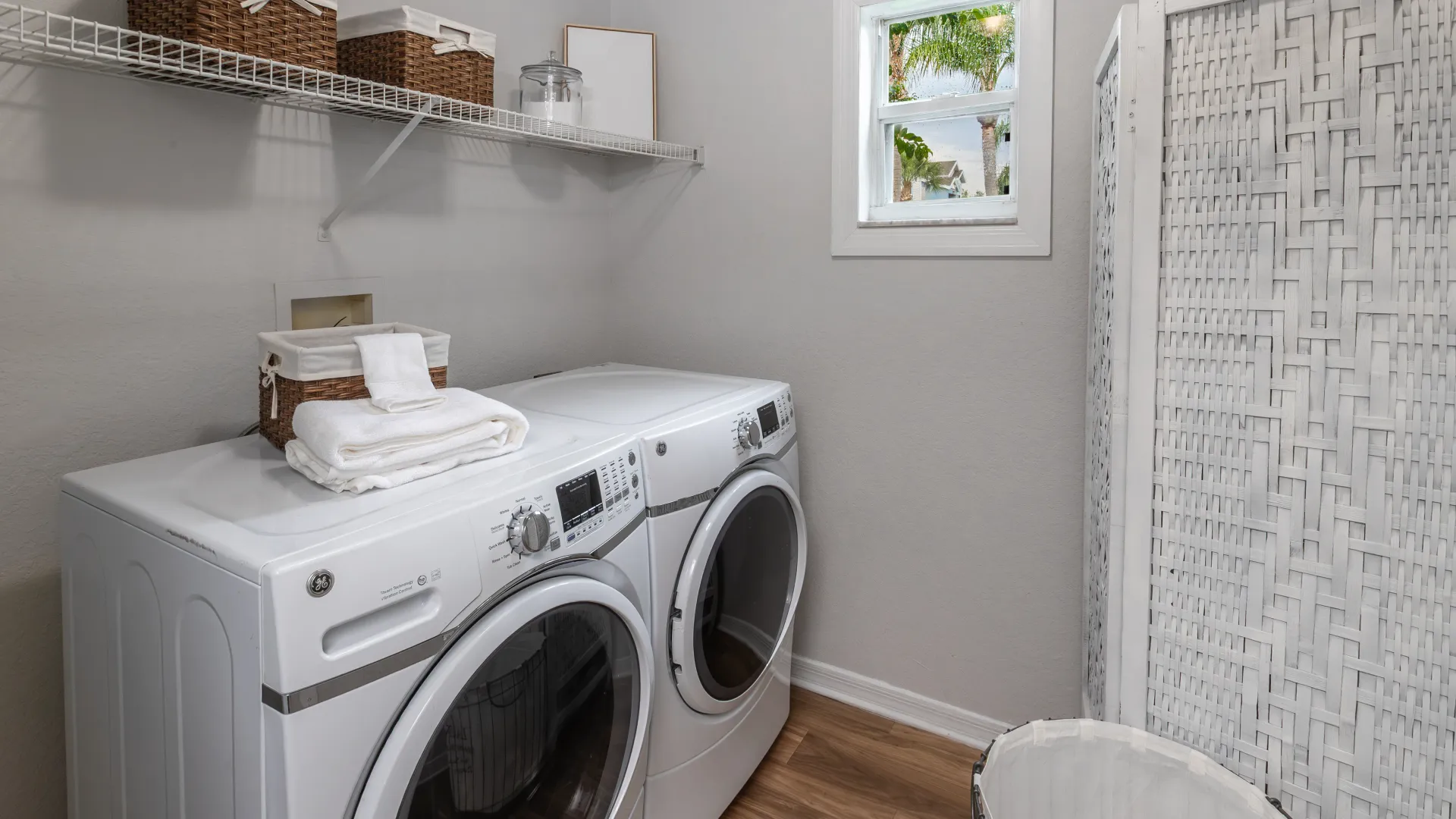
Spacious 1, 2, and 3 Bedroom Apartments in Clermont
Our unique floor plans offer spacious, one, two, and three-bedroom apartments for rent in Clermont, FL with a "bonus room" you can design to fit your needs and lifestyle. Our spacious kitchens include modern appliances and generous countertops, including breakfast bars. Individual controlled heat and air conditioning allow you to establish your own comfort level. Abundant windows and contemporary blinds make our Clermont apartments light, bright and airy. Large bathrooms, walk-in closets, and washer-dryer appliances are just a few of the special features that will make your day-to-day living a little more pleasurable. Our lush landscaping and private entrances welcome you and your guests to a place that you can call home.

Every apartment includes a “bonus room” to make your home feel even more spacious and functional.


Apartment Features
- White Cabinets
- Wood-Style Blinds
- Stainless Steel Microwave
- Smart Thermostat
- Stainless Steel Appliances.
- Grey Carpet
*Additional Fees May Apply
Explore other floor plans
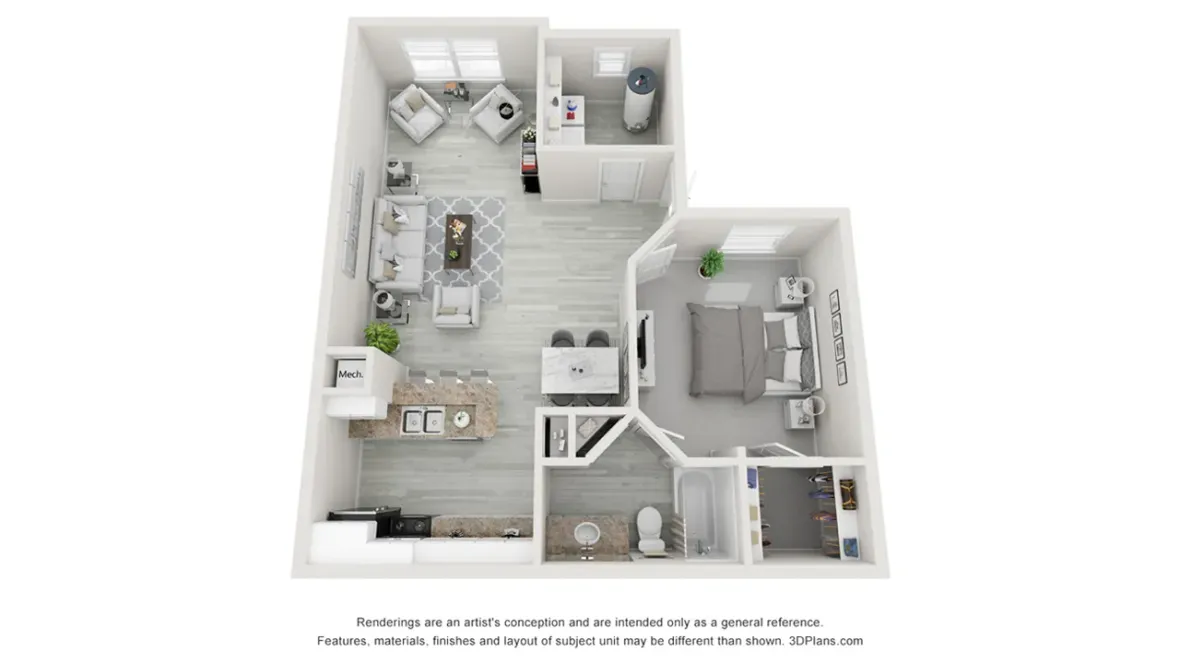
The Camden
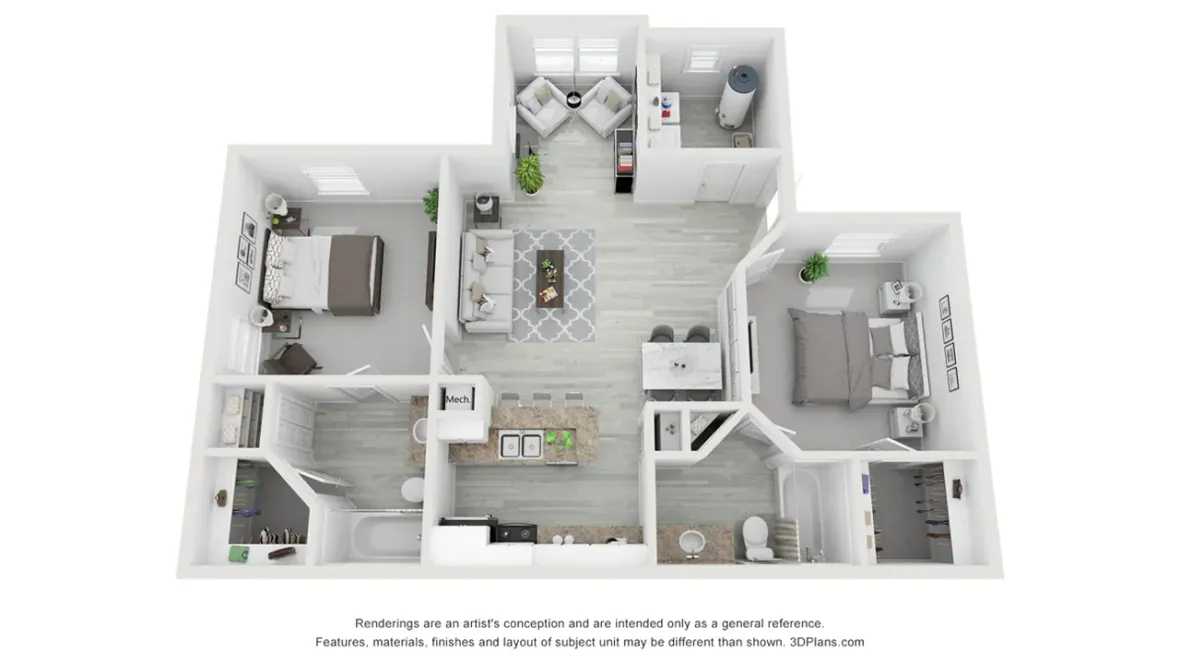
The Hampshire
Apartments in Clermont with Resort-Style Community Amenities
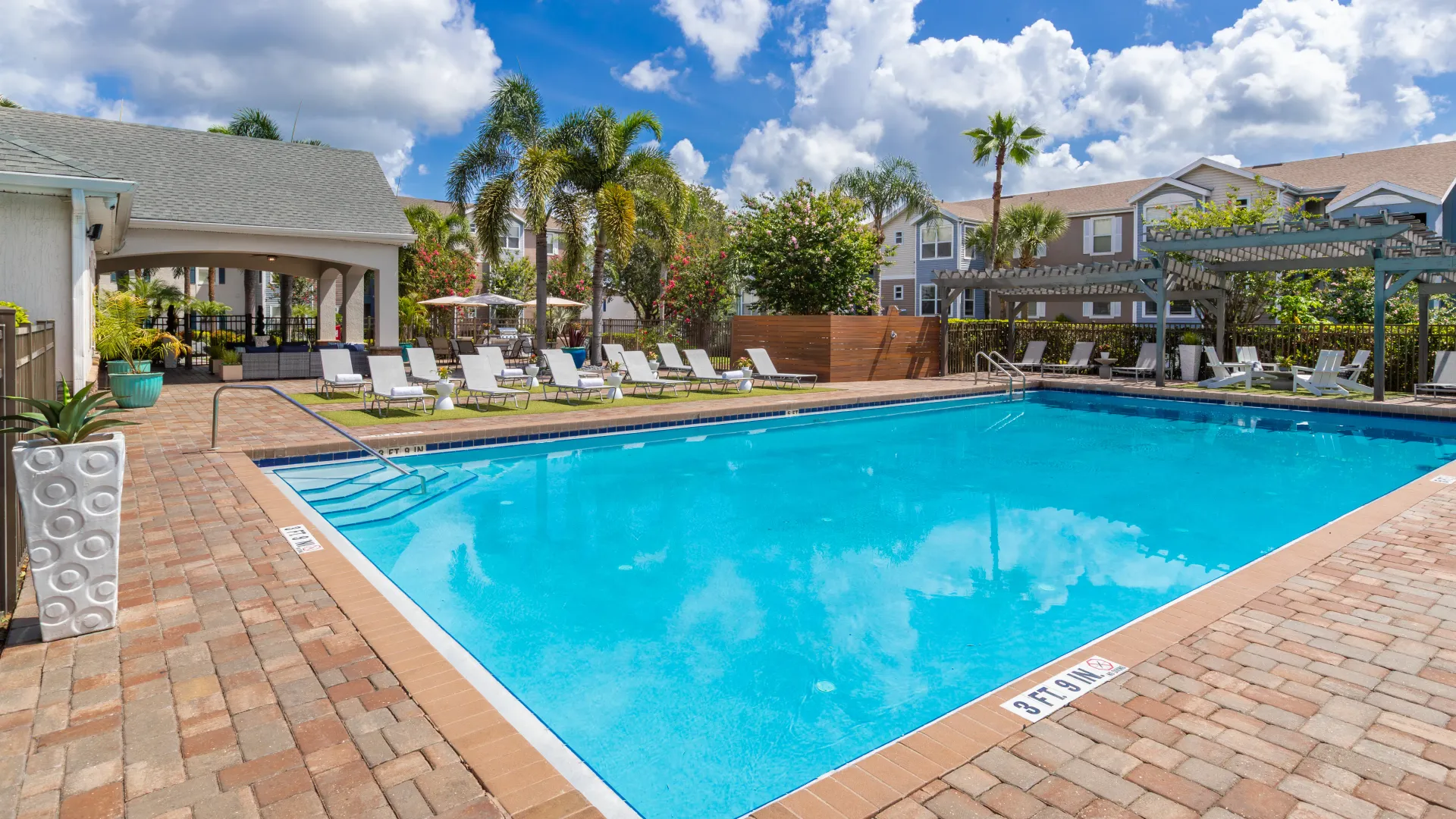
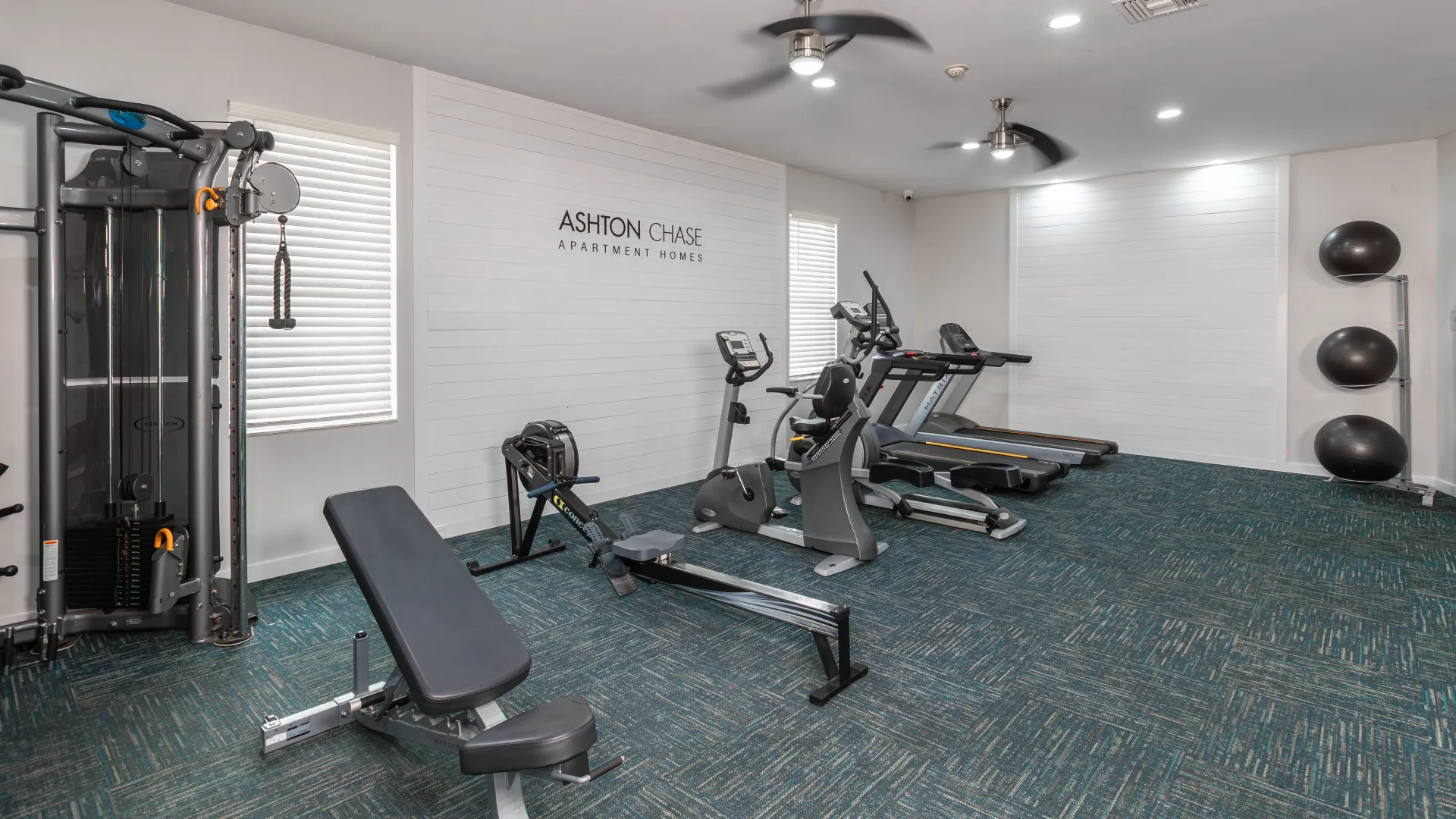
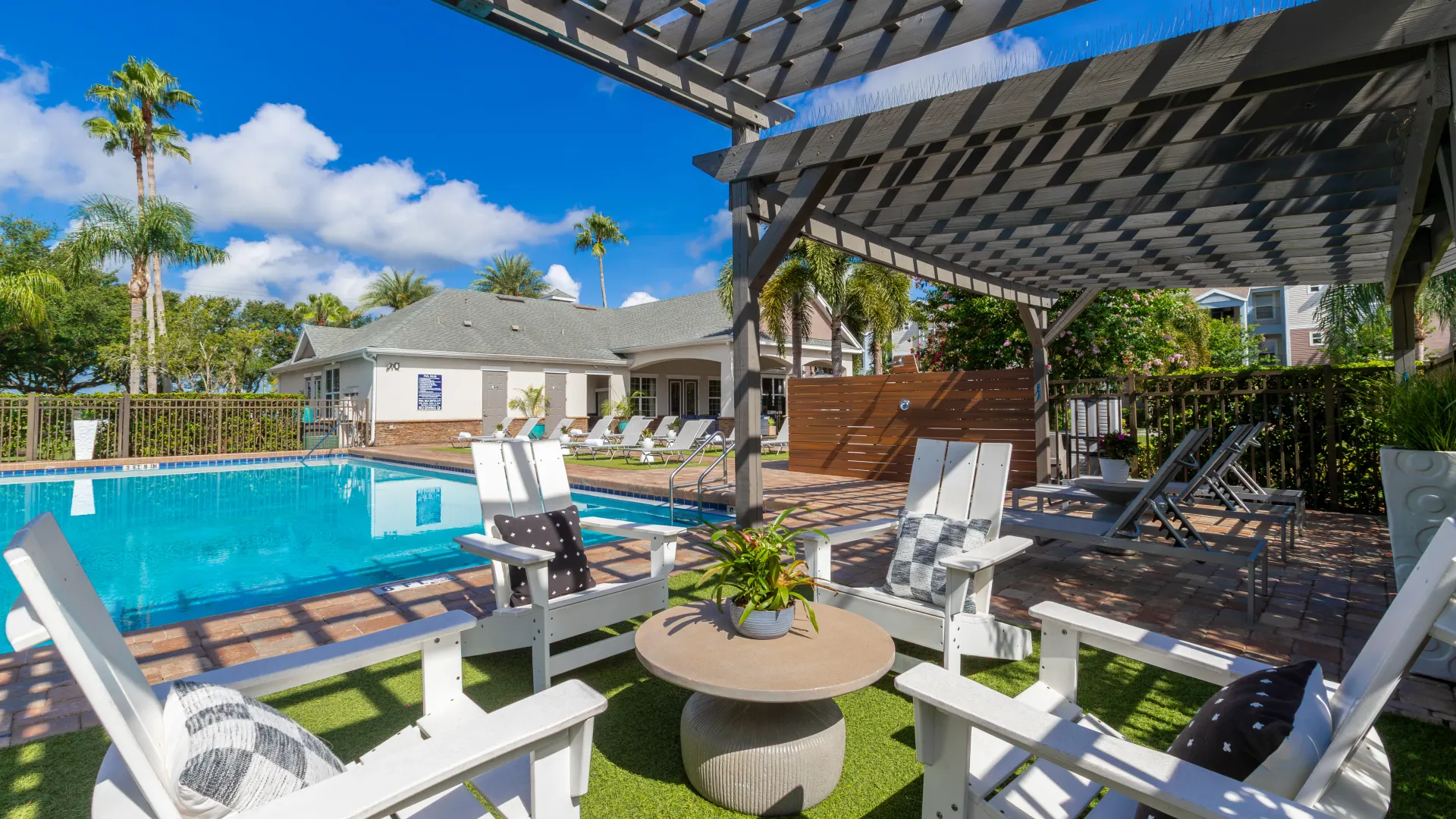
Monday
8:00 AM - 5:30 PM
Tuesday
8:00 AM - 5:30 PM
Wednesday
8:00 AM - 5:30 PM
Thursday
8:00 AM - 5:30 PM
Friday
8:00 AM - 5:30 PM
Saturday
10:00 AM - 4:00 PM
Sunday
Closed
16400 Nelson Park Dr, Clermont, FL 34714-5838
*This community is not owned or operated by Aspen Square Management Inc., it is owned and operated by an affiliate of Aspen. This website is being provided as a courtesy for the benefit of current and future residents.
