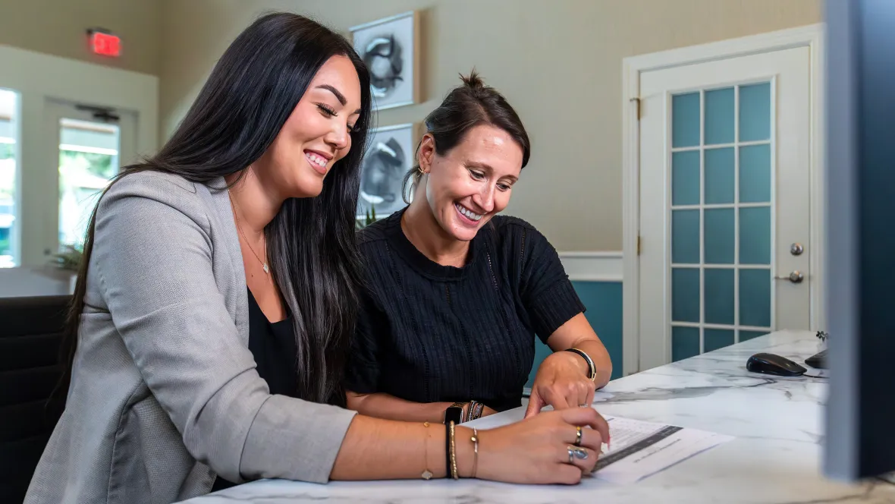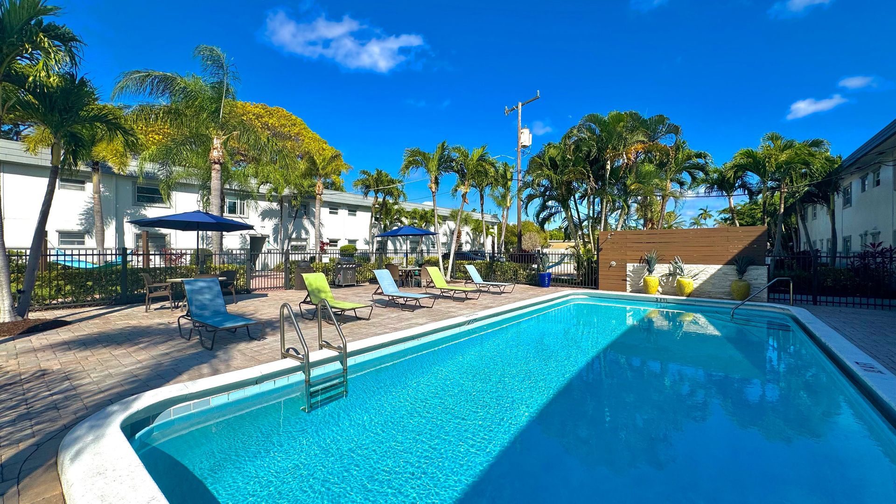
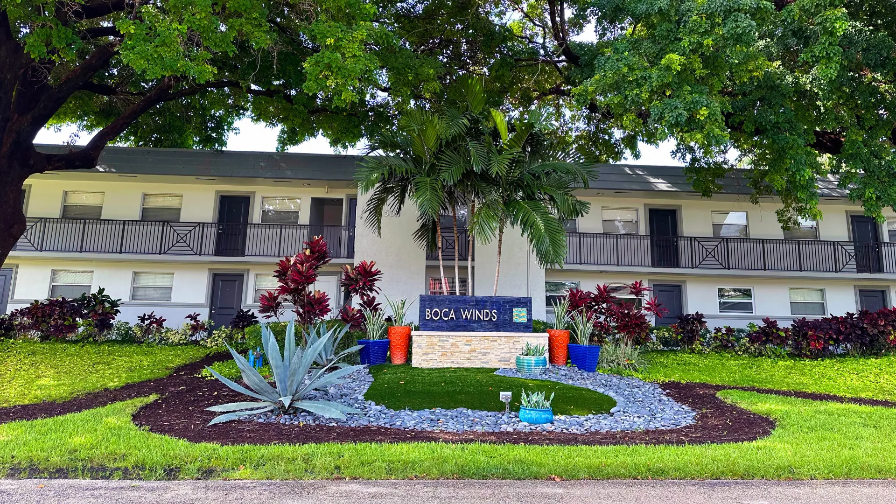
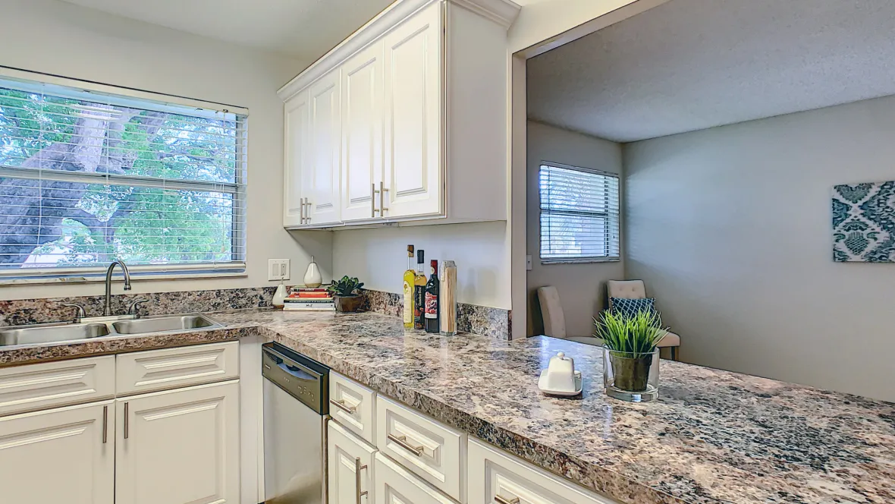
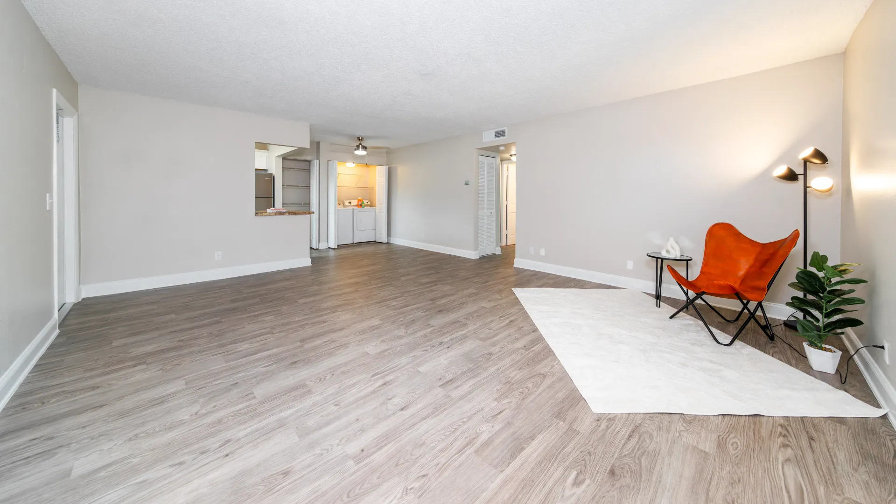
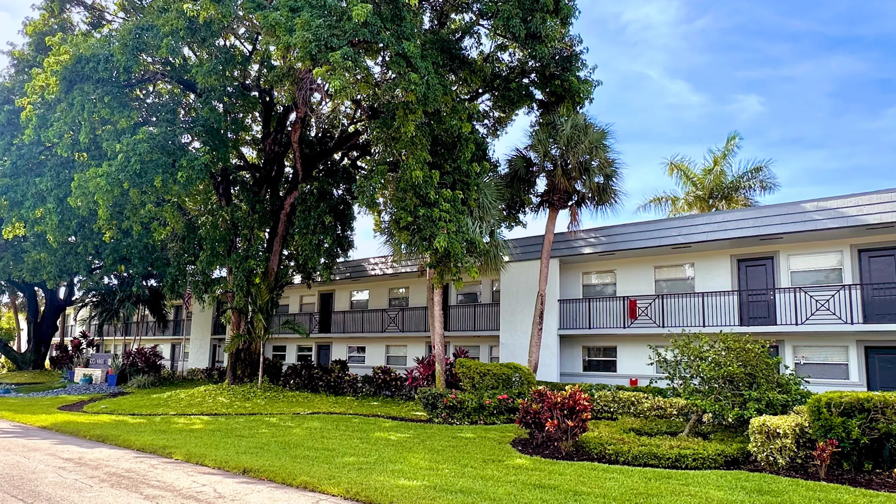
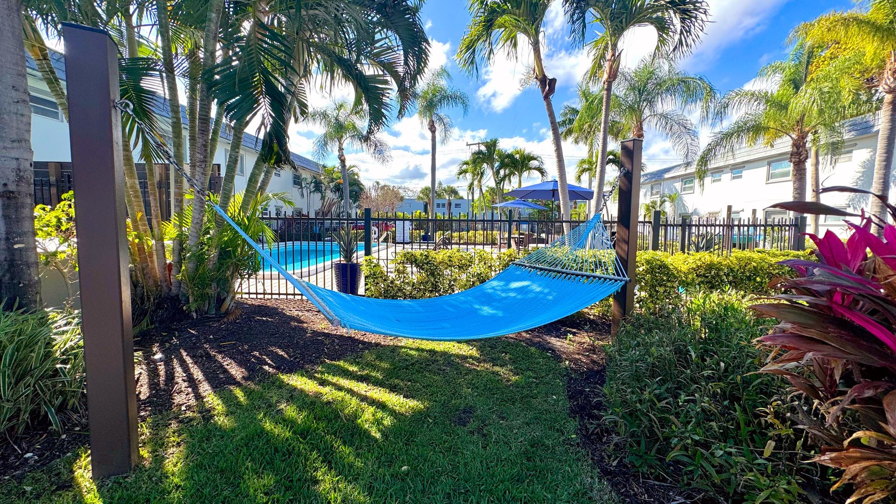
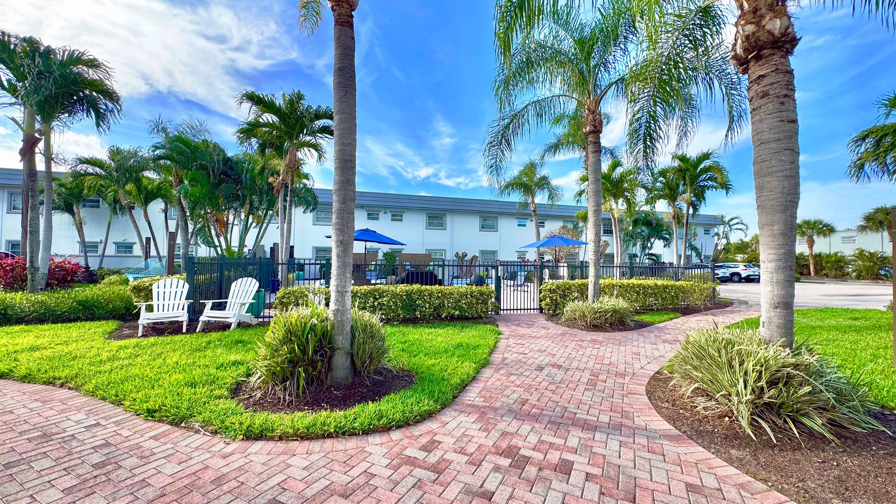
Boca Winds
Discover Boutique Living at Boca Winds Apartments
Welcome to Boca Winds, your exclusive gateway to boutique living and coastal charm in Boca Raton, Florida. Imagine a lifestyle where you can stroll to the beach, explore nearby boutiques, and savor delicious cuisine—all within walking distance. Our community is designed for those seeking a peaceful retreat with spacious living areas, a tranquil community, and wood-style flooring for a touch of timeless elegance. With a commitment to exceptional customer service, Boca Winds stands apart as a boutique-style haven. We welcome you to experience easy living, coastal vibes, and the unmistakable allure of downtown Boca Raton. Life here is more than a residence; it celebrates the quintessential Florida lifestyle!
Experience the Charm of Boca Winds Apartments

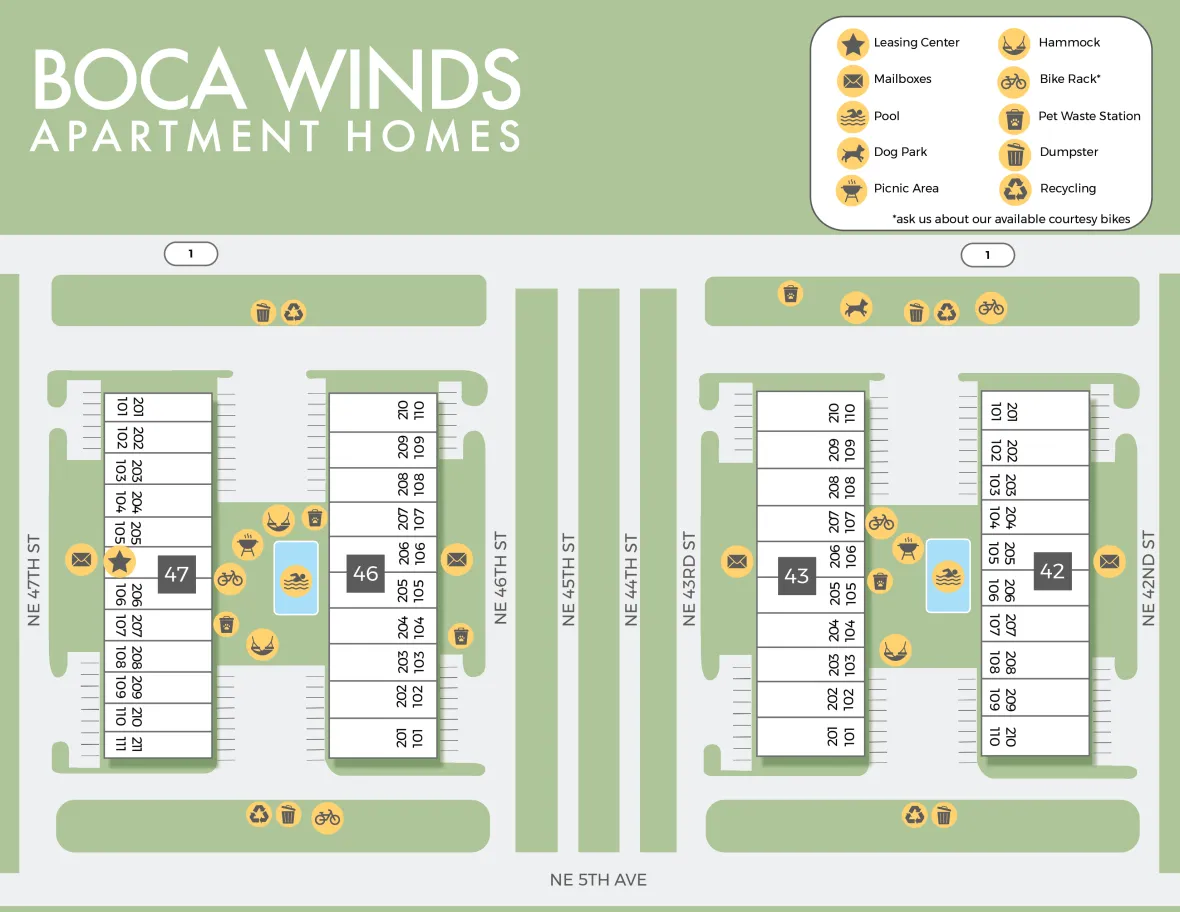
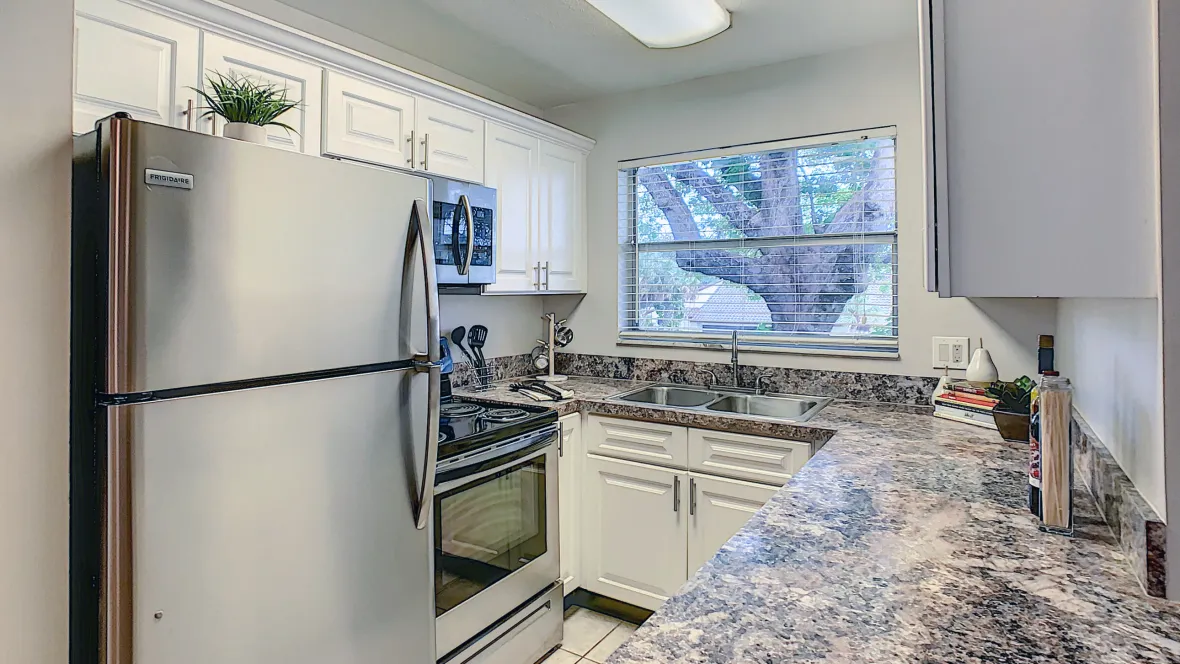



Experience the Charm of Boca Winds Apartments













Apartment Home Features
- Spacious Closets with Built-In Shelving
- USB Outlet
- Granite-Inspired Countertops
- Central AC & Heat
- Breakfast Bar
- Wood-Style Flooring
- Multi-Speed Ceiling Fan
- Open Concept Kitchens
- Pool View*
- Brushed Nickel Fixtures
- Stainless Steel Appliances
- Wood-Style Blinds
- Smart Thermostat
- Smart Lock
- Crown Molding*
- In-Home Washer/Dryer
Fitness & Recreation
- Resort-Style Pool
- Picnic/Grilling Area
- Hammocks
- Complimentary Bike Rentals
For Pets
- Off-Leash Dog Park
- Large Breeds Welcome
- Pet Events
- Pet Friendly
- Pet Waste Stations
On-Site Conveniences
- Virtual/Facetime Tours Offered
- Package Acceptance
- Complimentary Preventative Pest Service
- Additional Storage Available
- Reserved Parking Available
- Lawn Care/Lush Landscaping
- Online Rent Payments
- Online Service Requests
- WiFi Hotspot in Common Areas
- Friendly Onsite Management
- 24-Hour Emergency Maintenance
* In Select Units/Coming Soon
Boca Winds Floor Plans & Availability
The Sugar Palm
$1,764
Embrace cozy luxury and unmatched comfort in this studio apartment home.
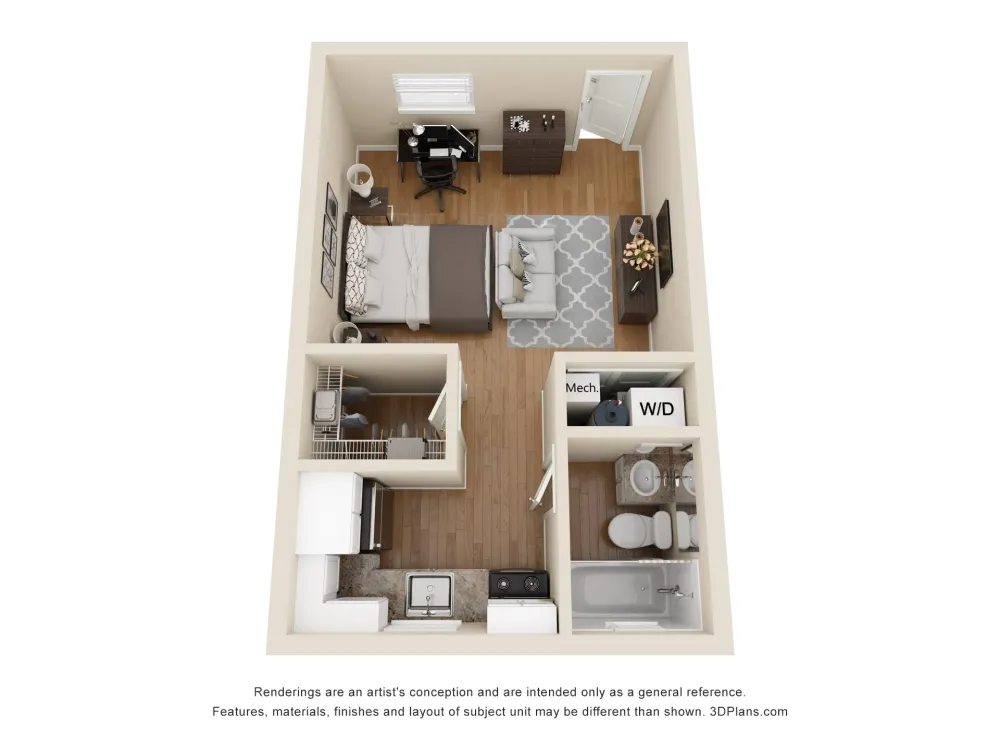
The Foxtail Palm
Call For Pricing
Discover serene solitude in your 1-bedroom, 1-bathroom escape.
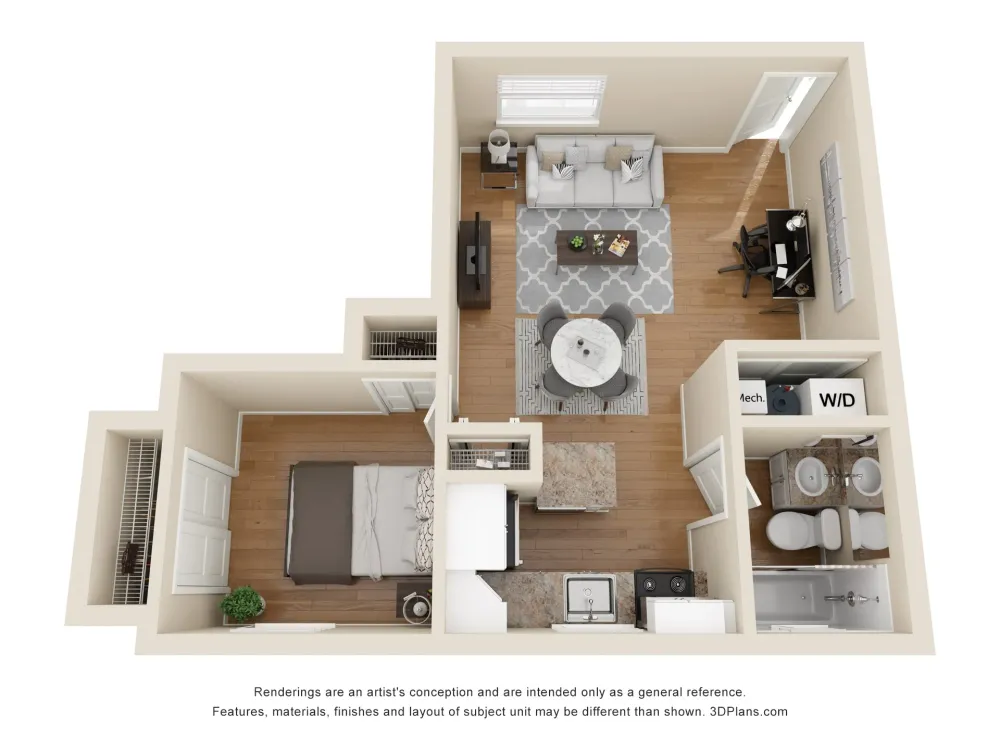
The Royal Palm
$1,853
Your personal oasis awaits in this one bedroom, one bathroom sanctuary.
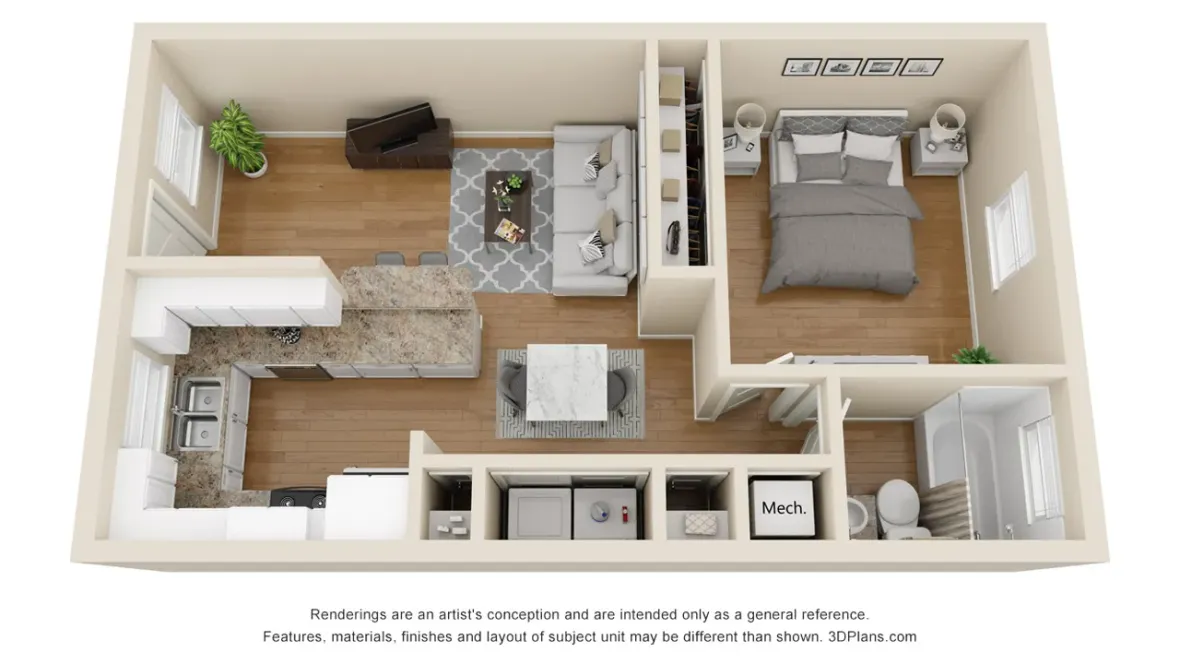
The Magnolia Palm
Call For Pricing
Enjoy the convenience of double bathrooms in this upscale efficiency.
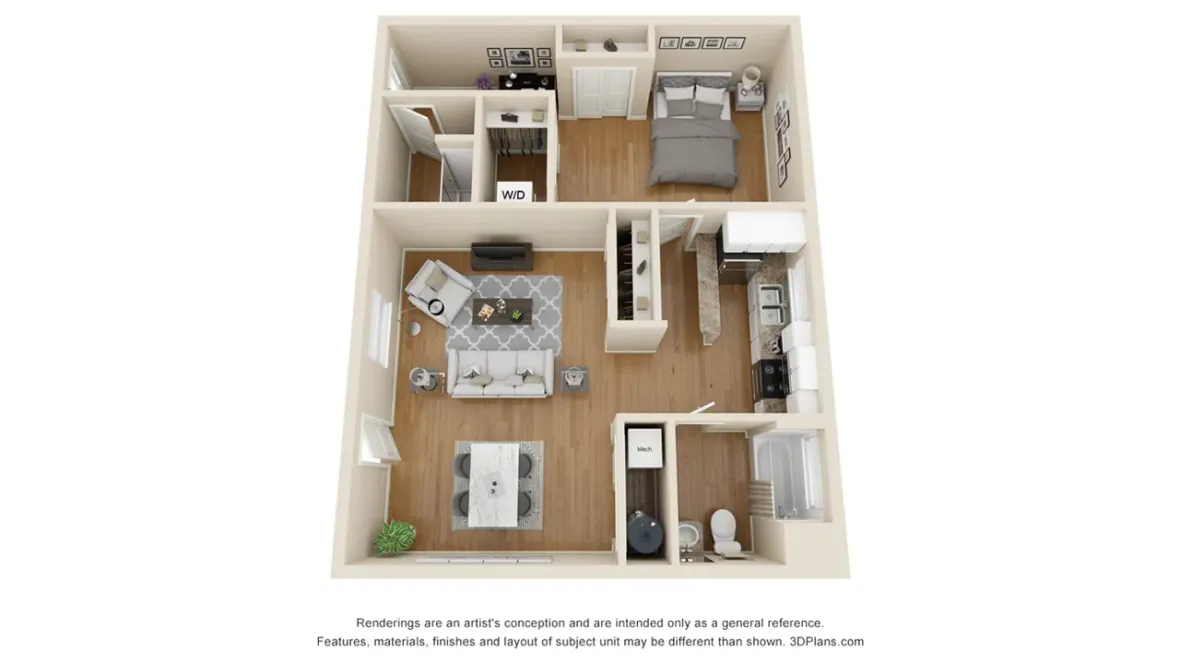
The Queen Palm
Call For Pricing
Double the comfort in this dreamy two-bedroom, one-bathroom.
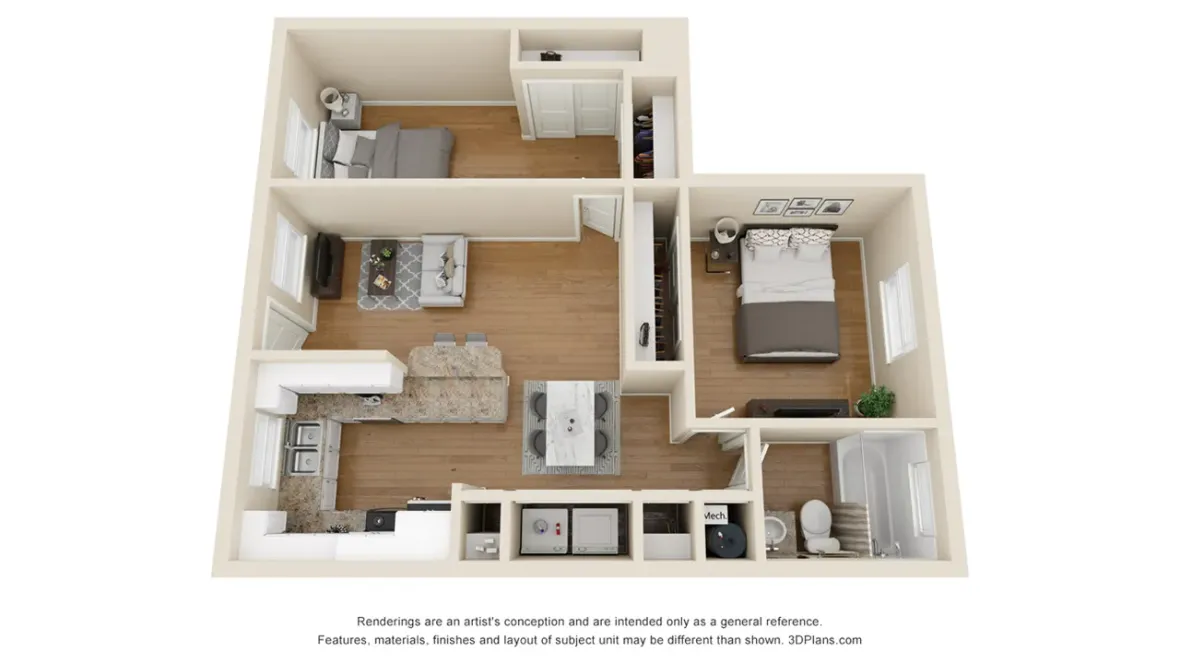
The King Palm
$2,446
Experience twice the charm in this cozy 2-bedroom, 1-bathroom.
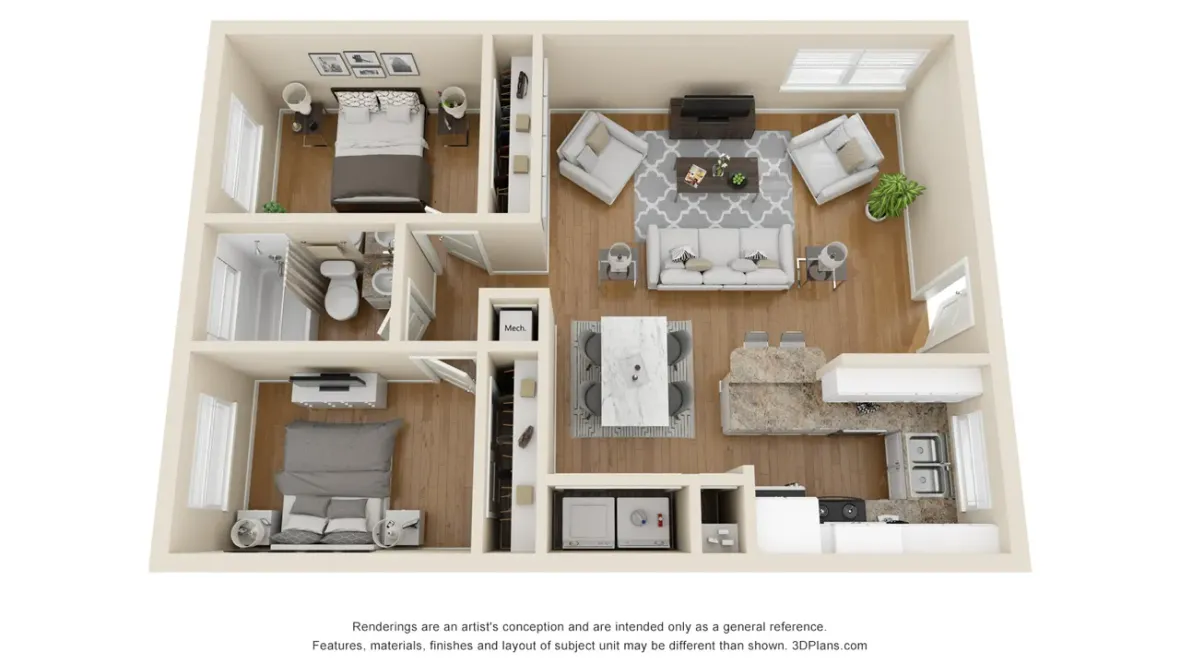
Close to Boca Raton’s Best Dining, Shopping, and Attractions
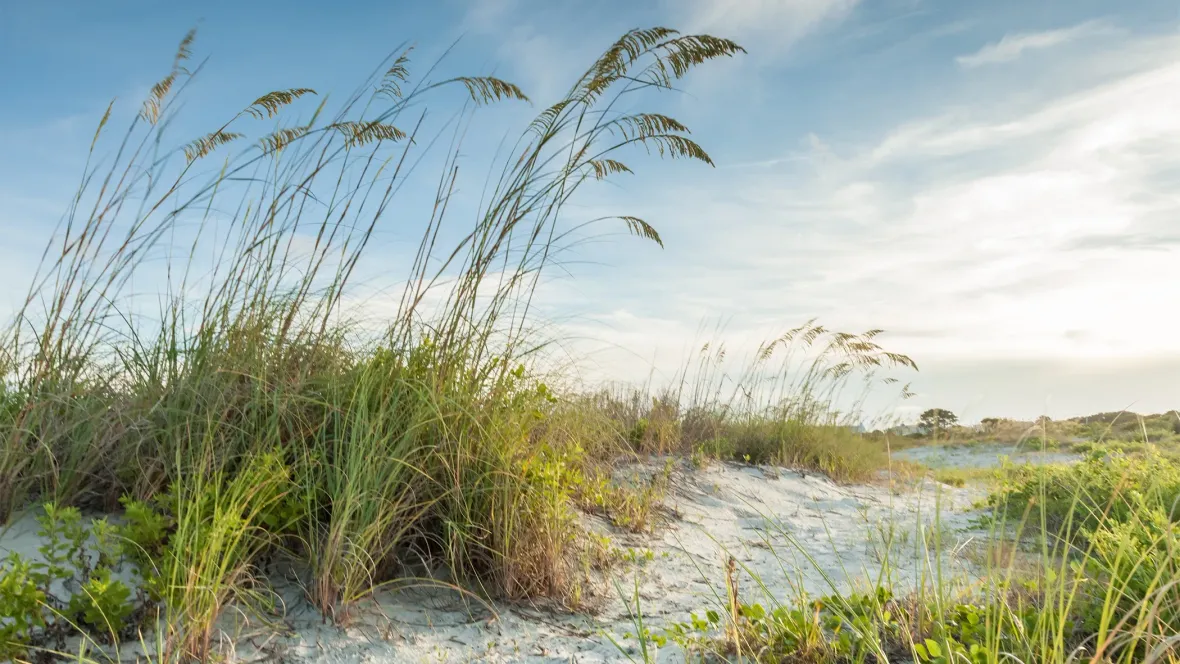


Enhance Your Living Experience with Our VIP Program
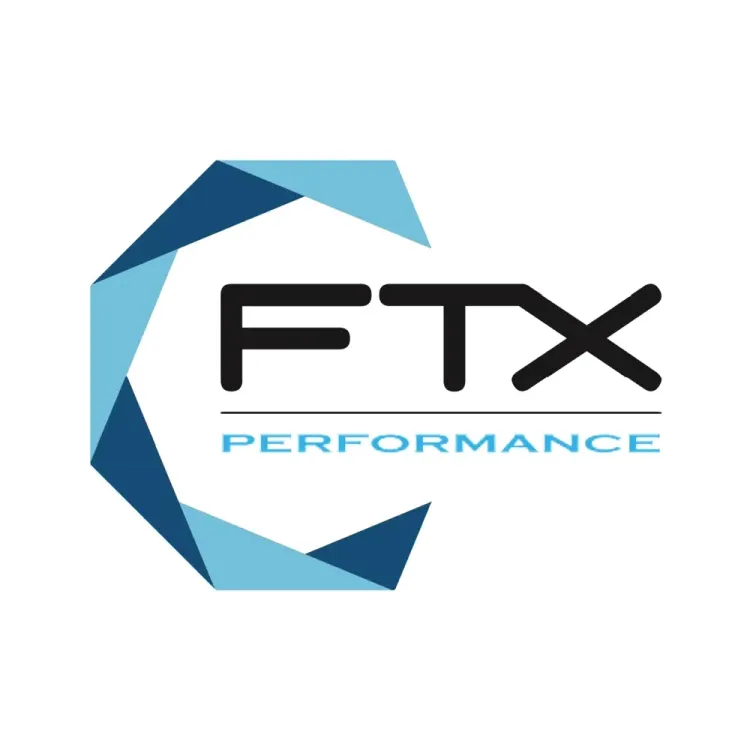
FTX Performance
7815 NW Beacon Square Blvd #101, Boca Raton, FL 33487, USA

Dandlelight Yoga Studio
324 NE 3rd Ave, Delray Beach, FL 33444, USA
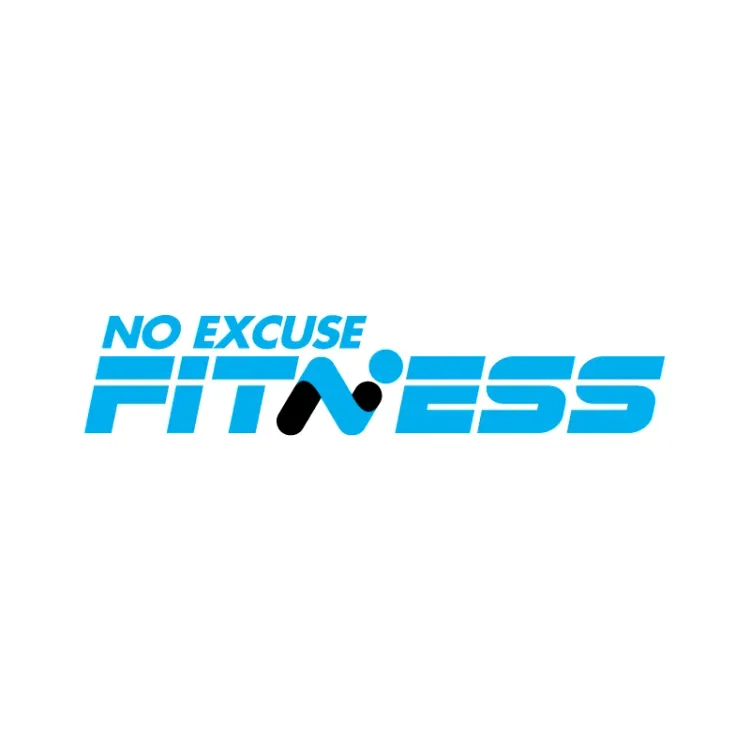
No Excuse Fitness
Boca Raton, FL, USA
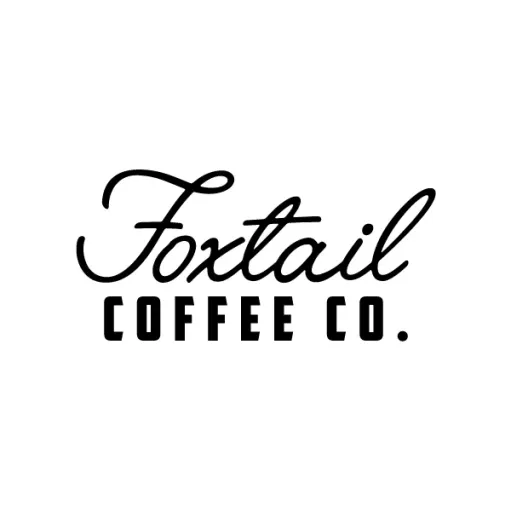
Foxtail Coffee Co
7531 N Federal Hwy suite e 1, Boca Raton, FL 33487, USA
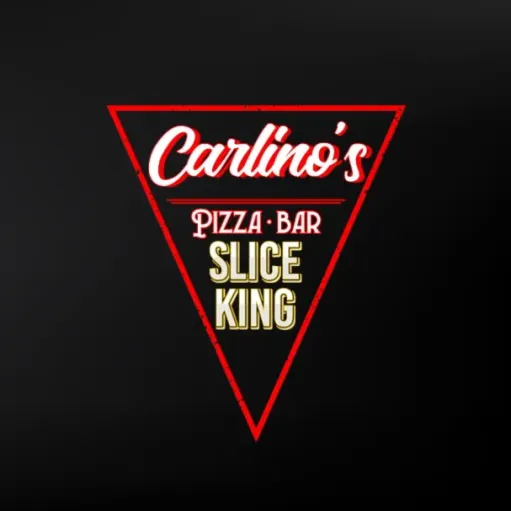
Carlino's Pizza Bar
2621 N Federal Hwy suite y, Boca Raton, FL 33431, USA
Experience Excellence with the Boca Winds Team
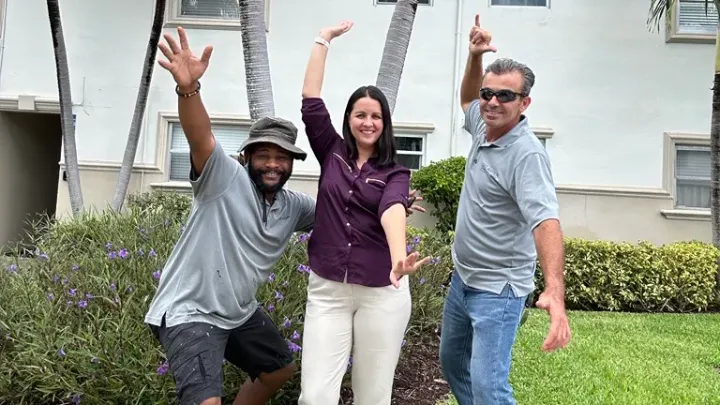
Meet the Boca Winds Team!
Monday
8:30 AM - 5:30 PM
Tuesday
8:30 AM - 5:30 PM
Wednesday
8:30 AM - 5:30 PM
Thursday
8:30 AM - 5:30 PM
Friday
8:30 AM - 5:30 PM
Saturday
Closed
Sunday
Closed
530 NE 47th St, Boca Raton, FL 33431
Nearby Communities
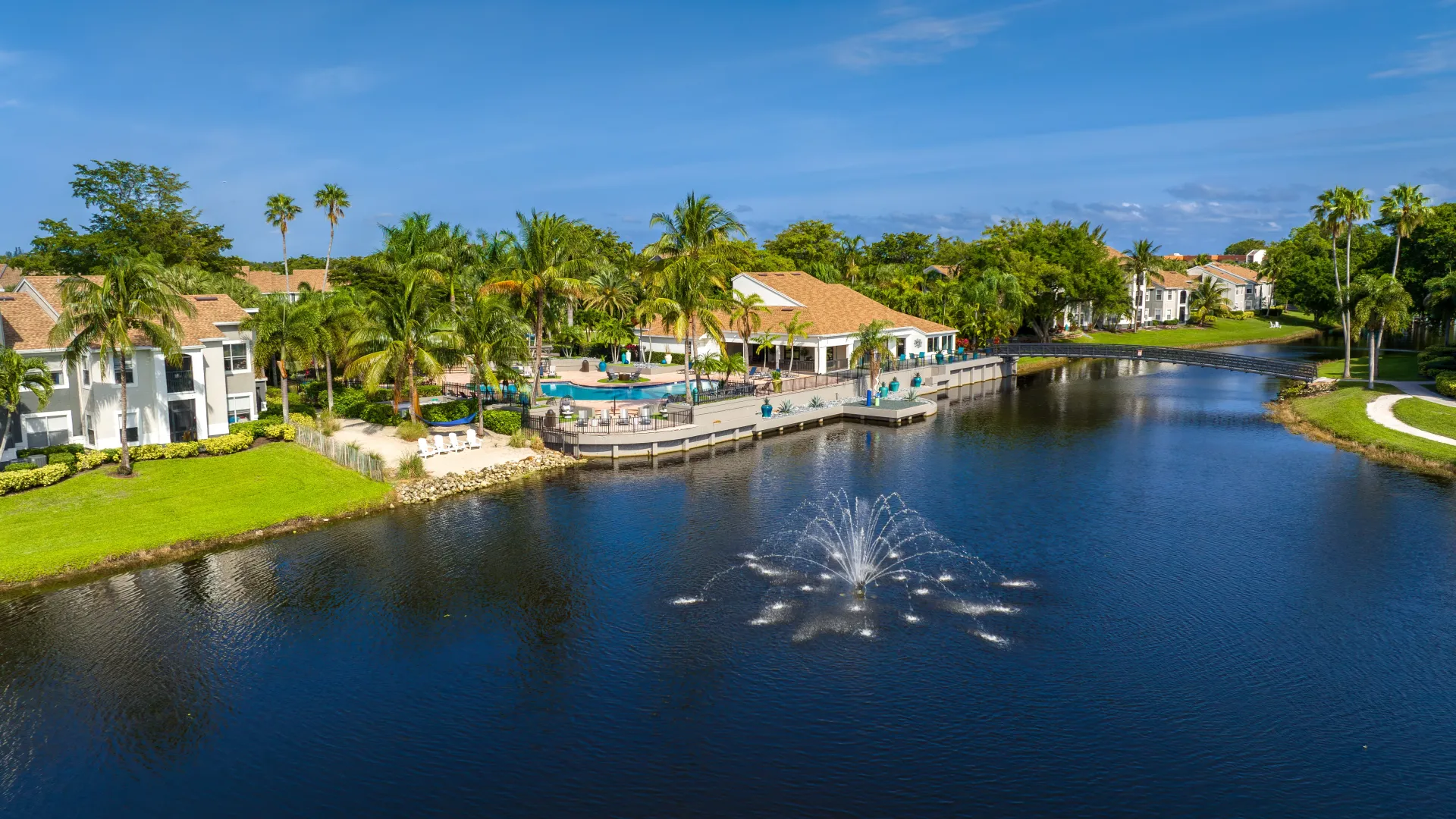
16 miles

