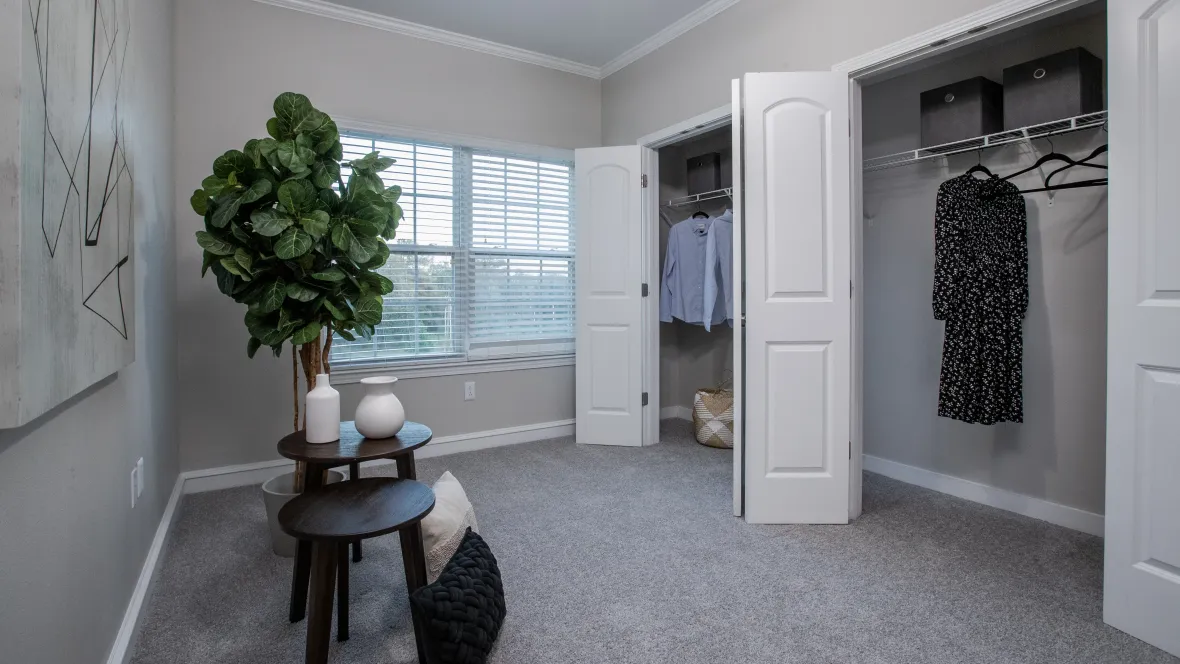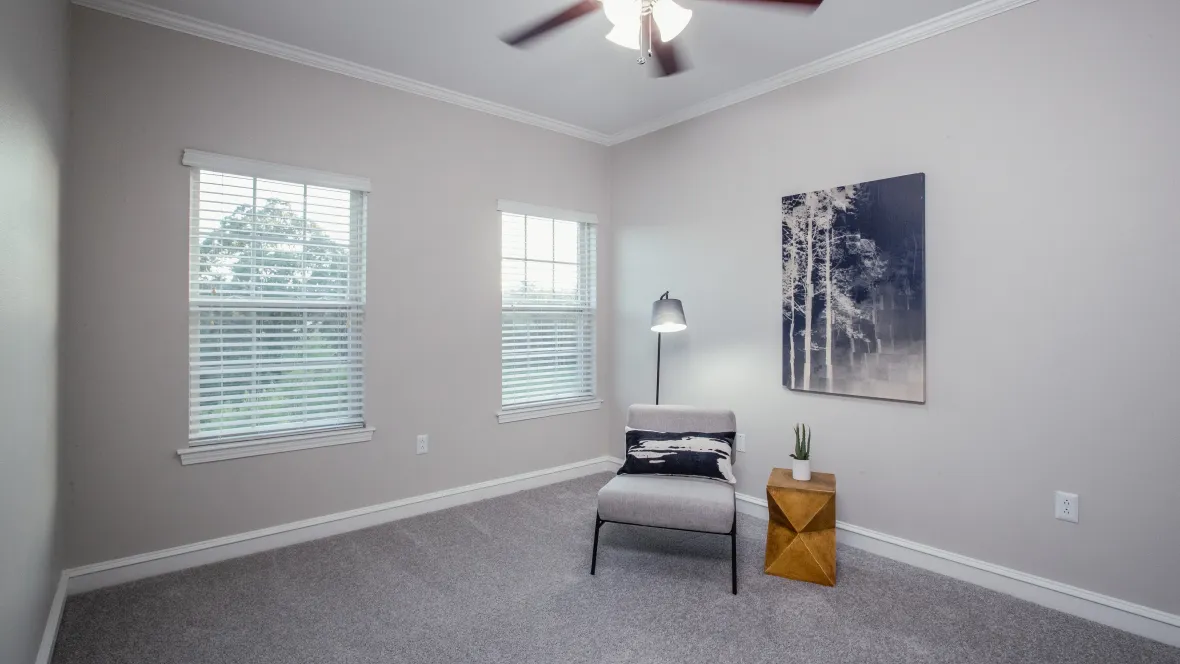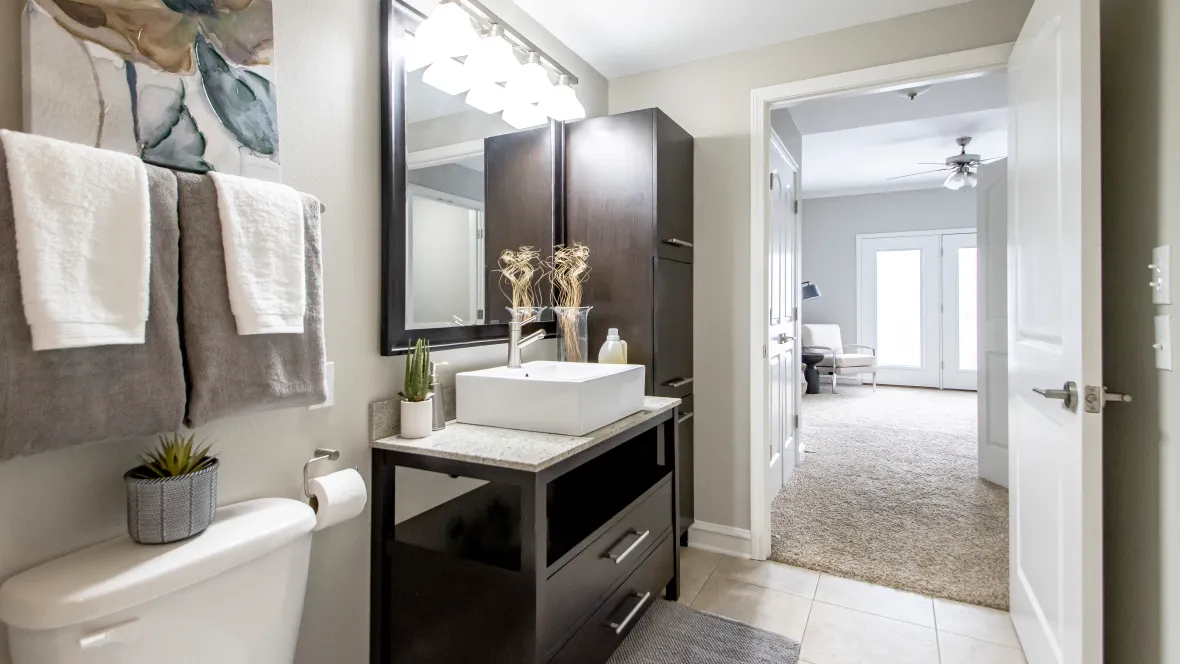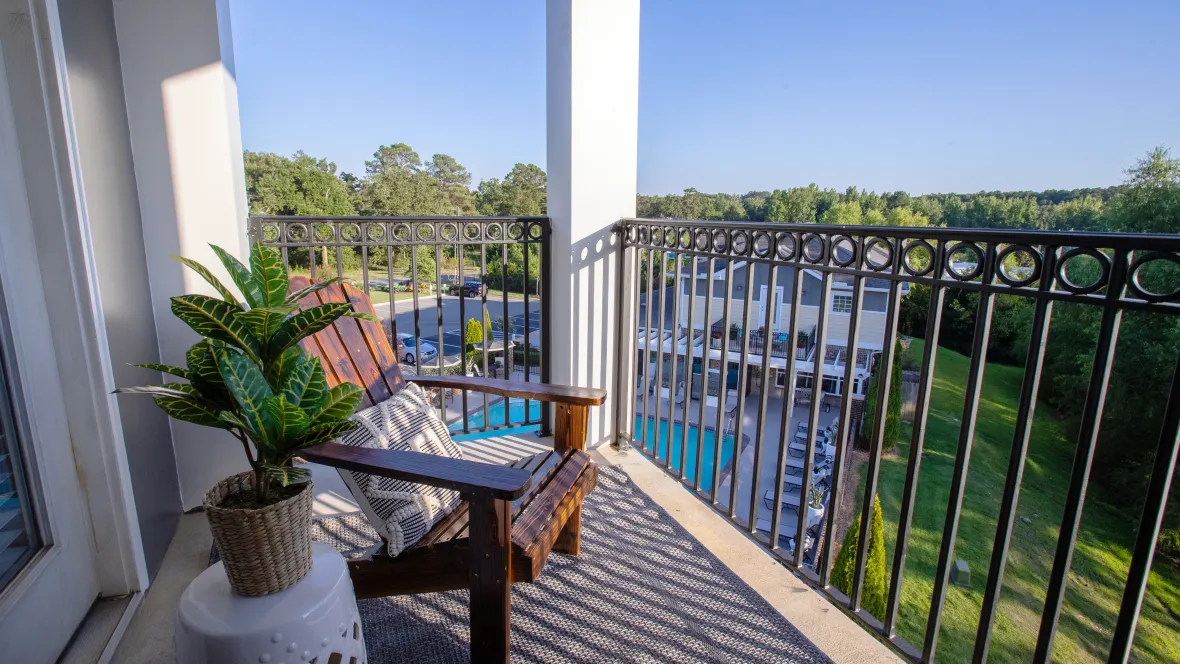Floor Plans Tailored for You: 1, 2, & 3-Bedrooms
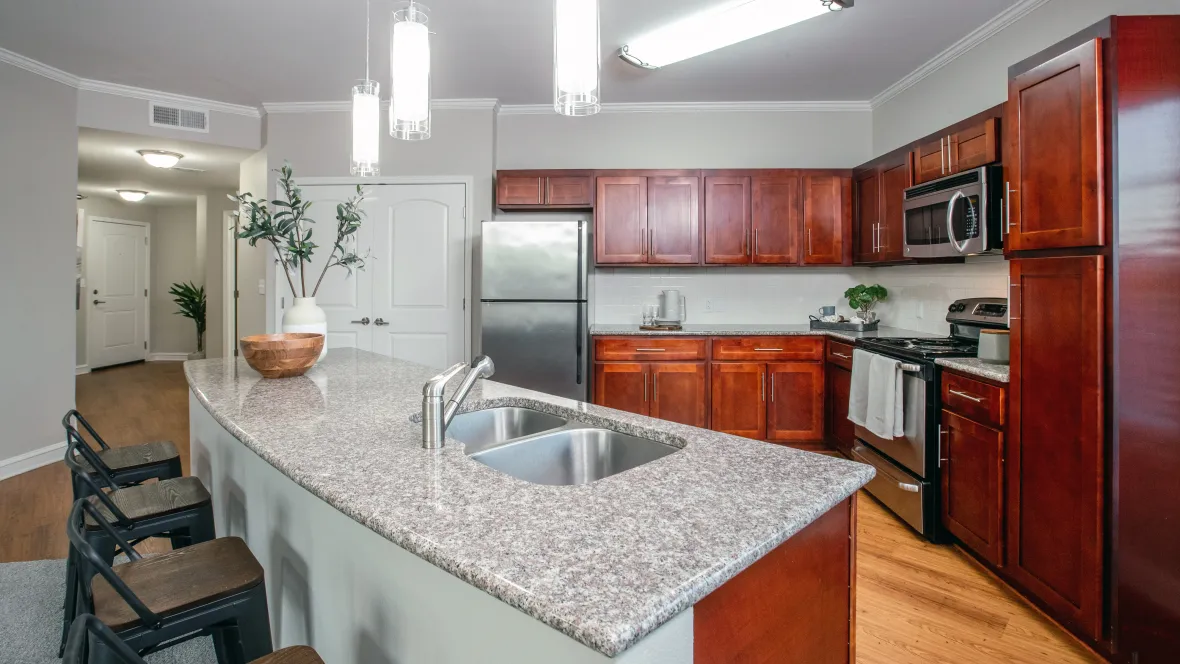
Modern touches in every corner.
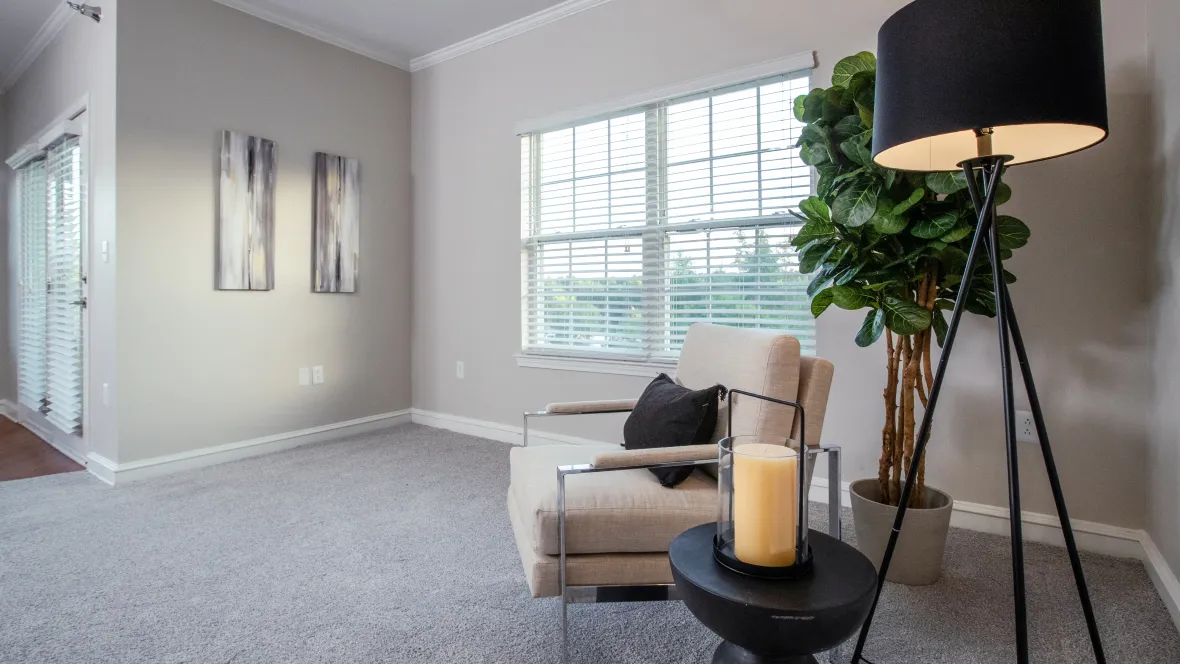
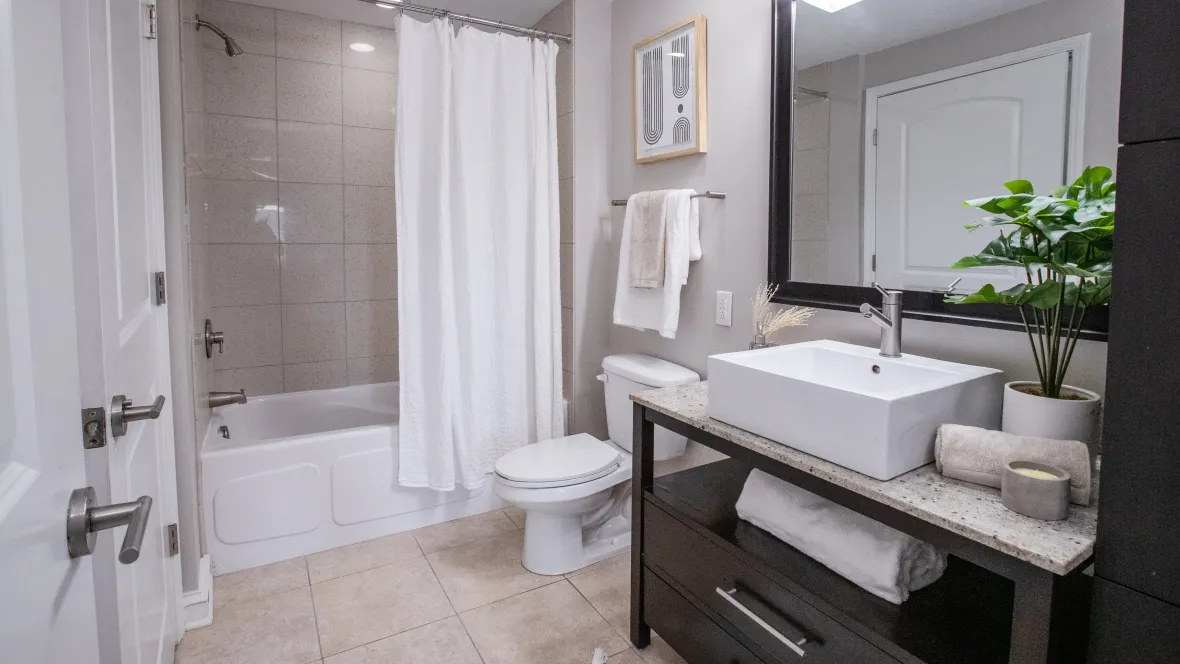
Floor Plans Tailored for You: 1, 2, & 3-Bedrooms

Modern touches in every corner.


Explore other floor plans
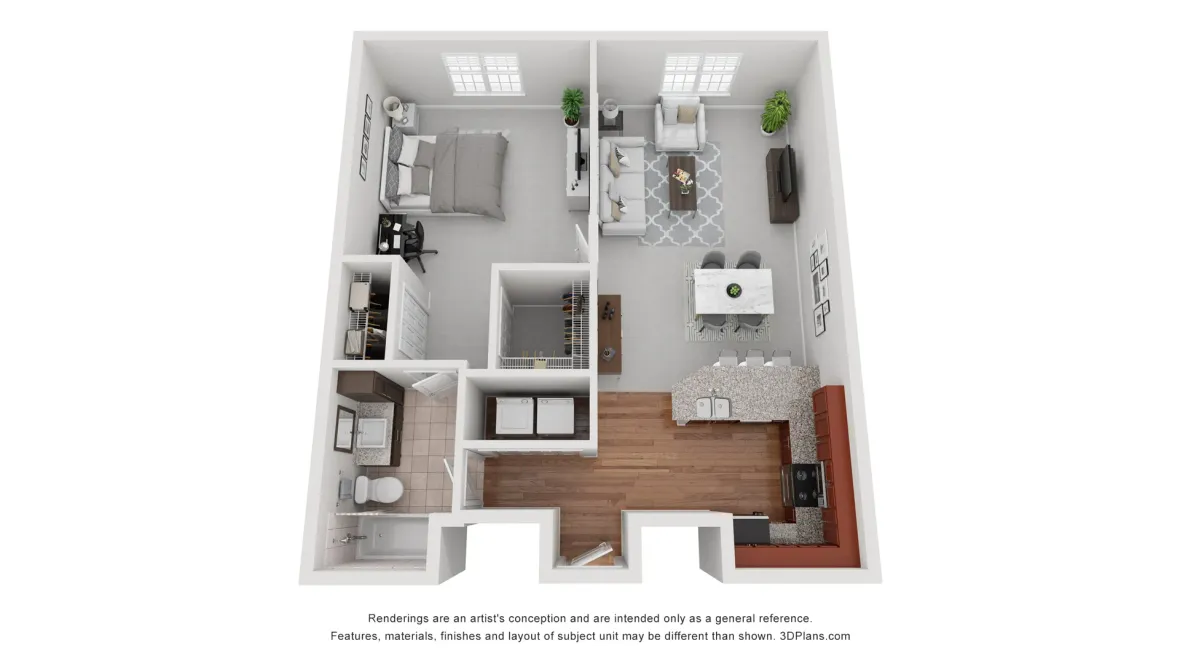
The Ivey
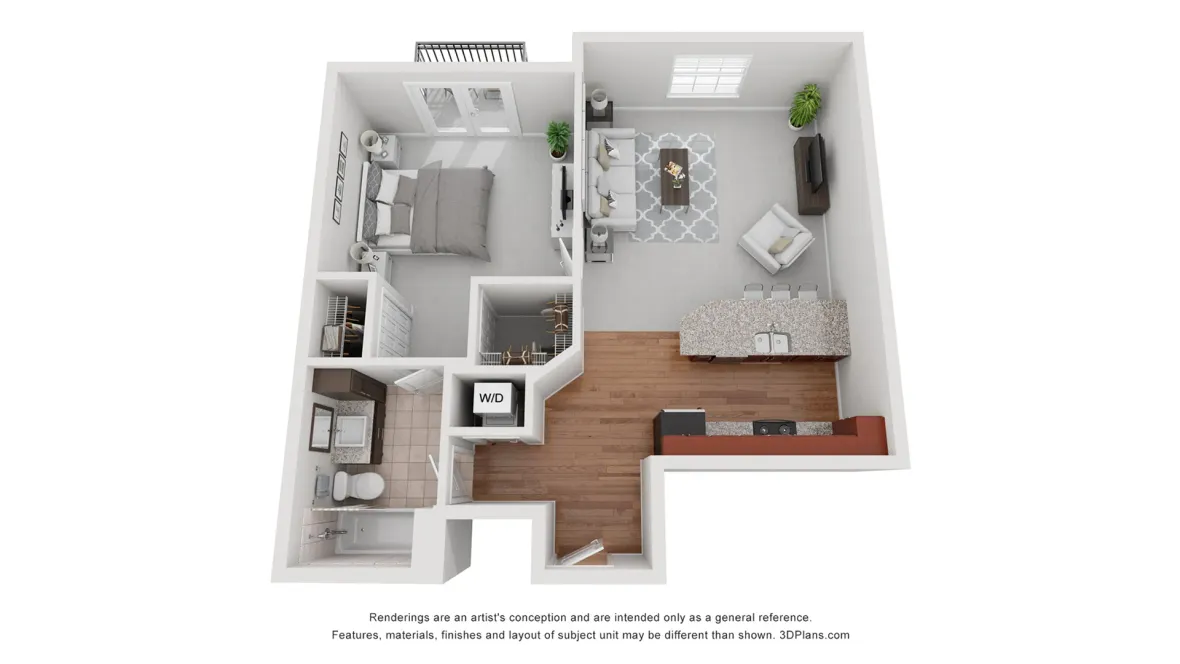
The Palmer
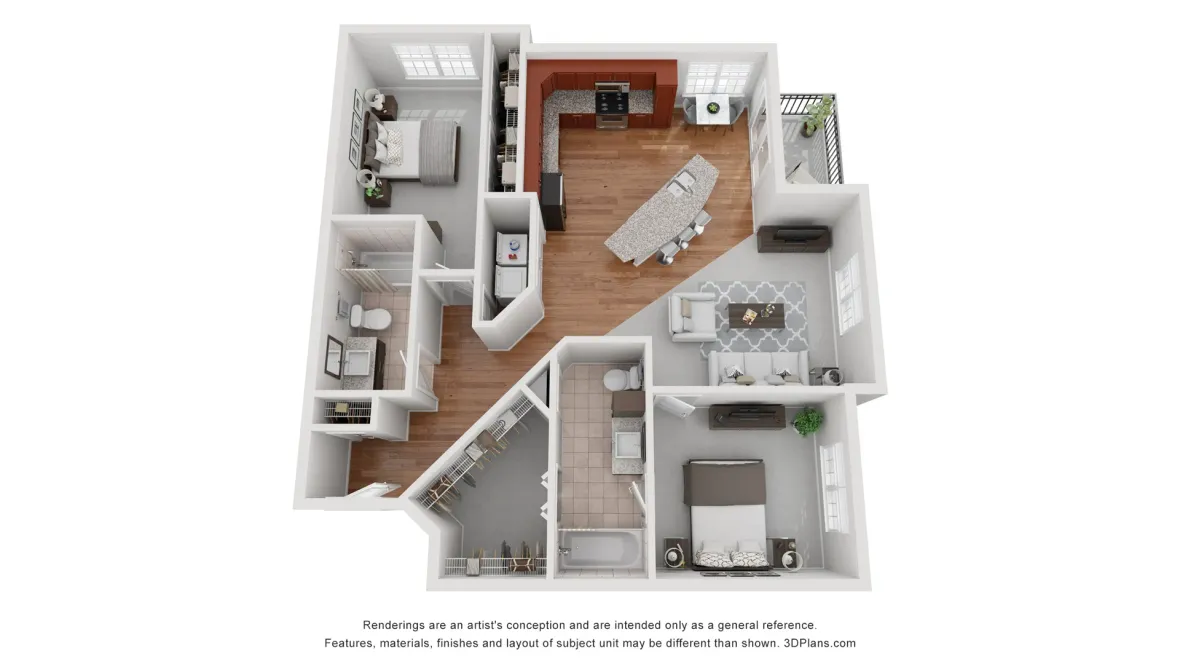
The Oakley
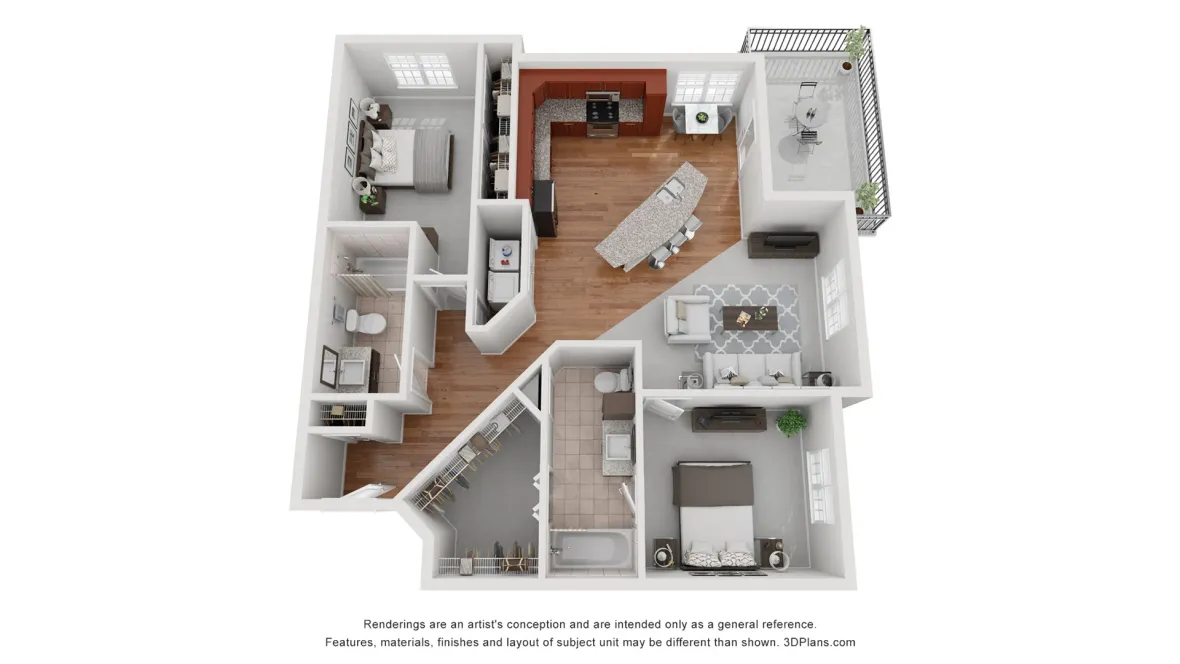
The Ashford
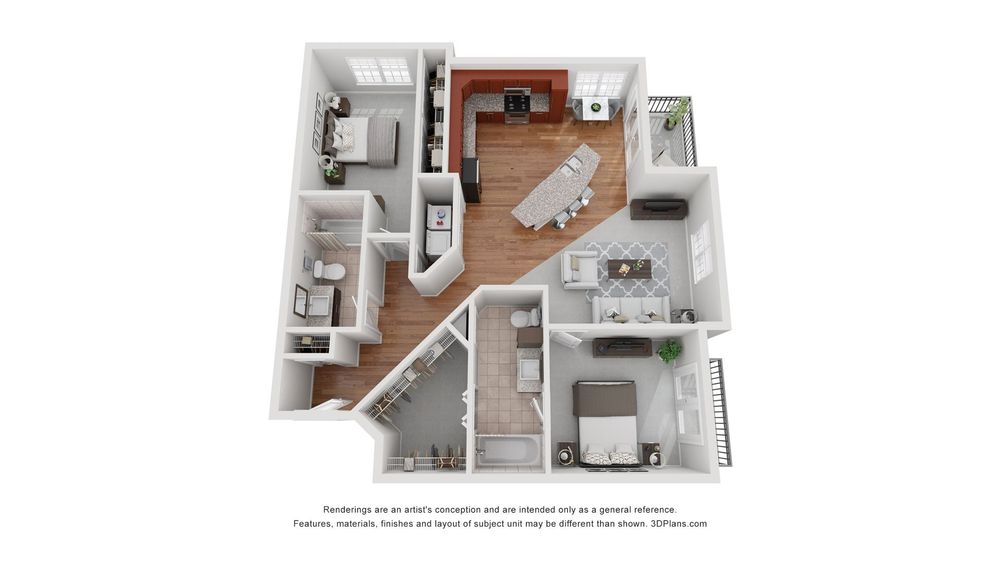
The Oakley Deluxe
Come Home to Rowan Park Apartments
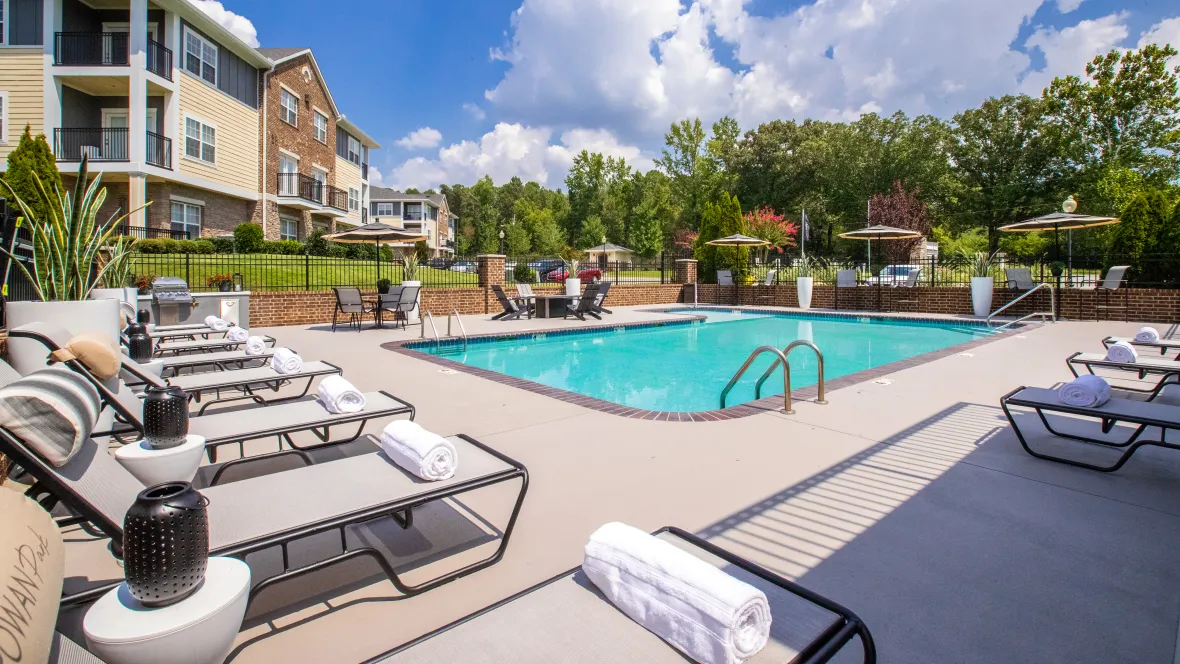
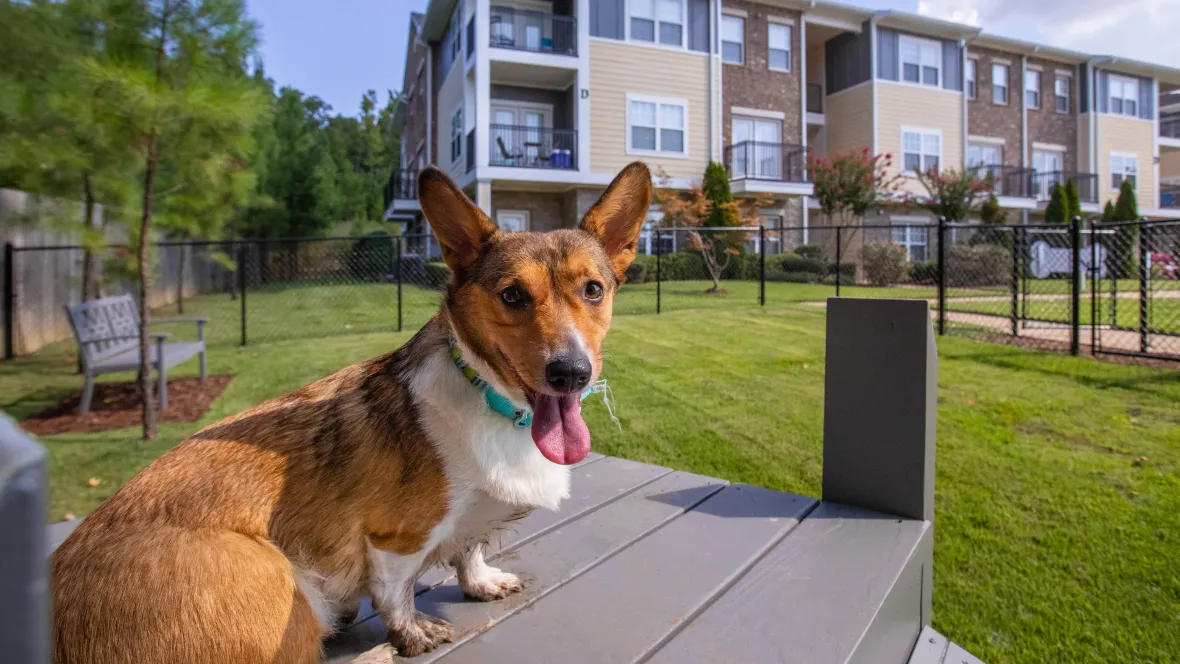
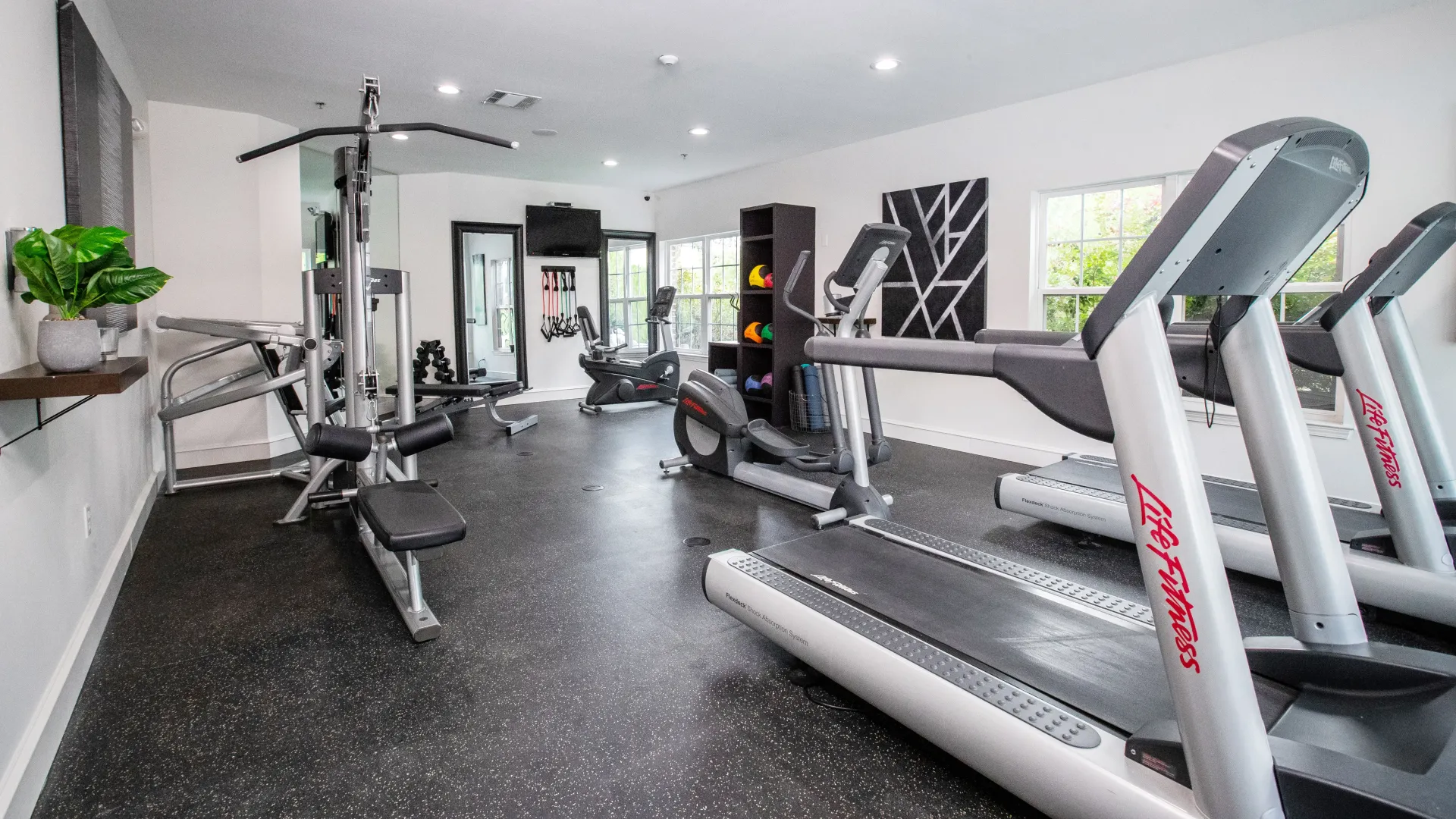
Monday
8:30 AM - 5:30 PM
Tuesday
8:30 AM - 5:30 PM
Wednesday
8:30 AM - 5:30 PM
Thursday
8:30 AM - 5:30 PM
Friday
8:30 AM - 5:30 PM
Saturday
Closed
Sunday
Closed
1000 Kirby Rd, Little Rock, AR 72211
*This community is not owned or operated by Aspen Square Management Inc., it is owned and operated by an affiliate of Aspen. This website is being provided as a courtesy for the benefit of current and future residents.

