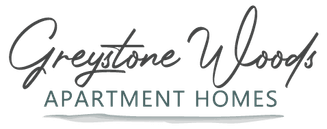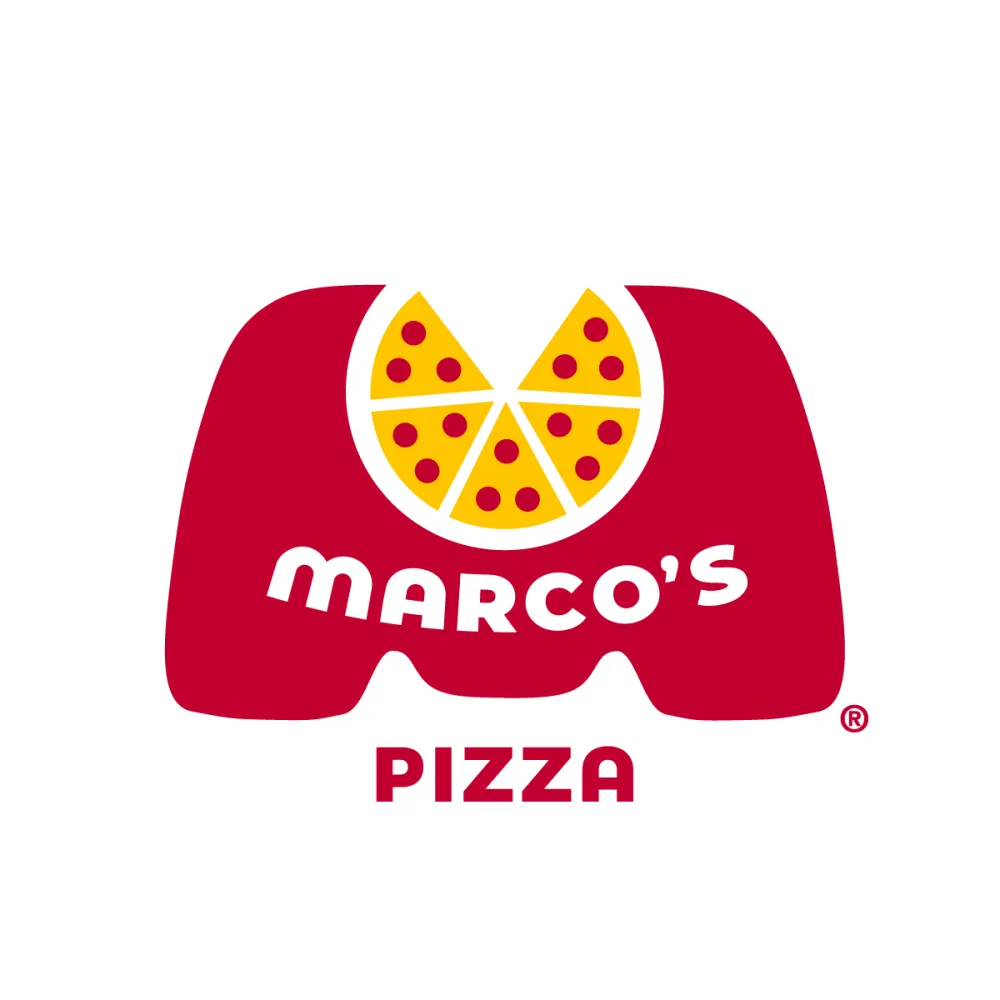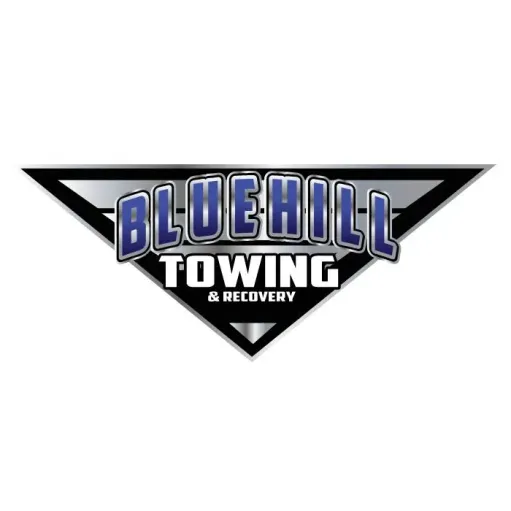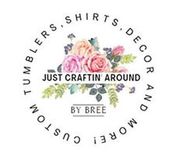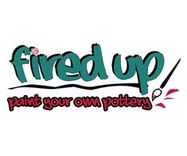Your Gateway to Cabot Living at Greystone Woods Apartments
Welcome to Greystone Woods, your tranquil haven in the heart of Cabot, Arkansas, where the allure of country living seamlessly blends with city convenience. Nestled on the outskirts of town, our community offers a serene escape from the hustle and bustle, providing a peaceful retreat while just a short 5-10 minute drive from all the essentials such as Little Rock Air Force Base, Walmart Neighborhood Market, and Outlets of Little Rock. Embrace the friendly atmosphere, where our welcoming staff and a calendar full of resident events foster a true sense of community. Come home to Greystone Woods, where we're committed to enhancing your living experience!
Discover the Best of Cabot Living
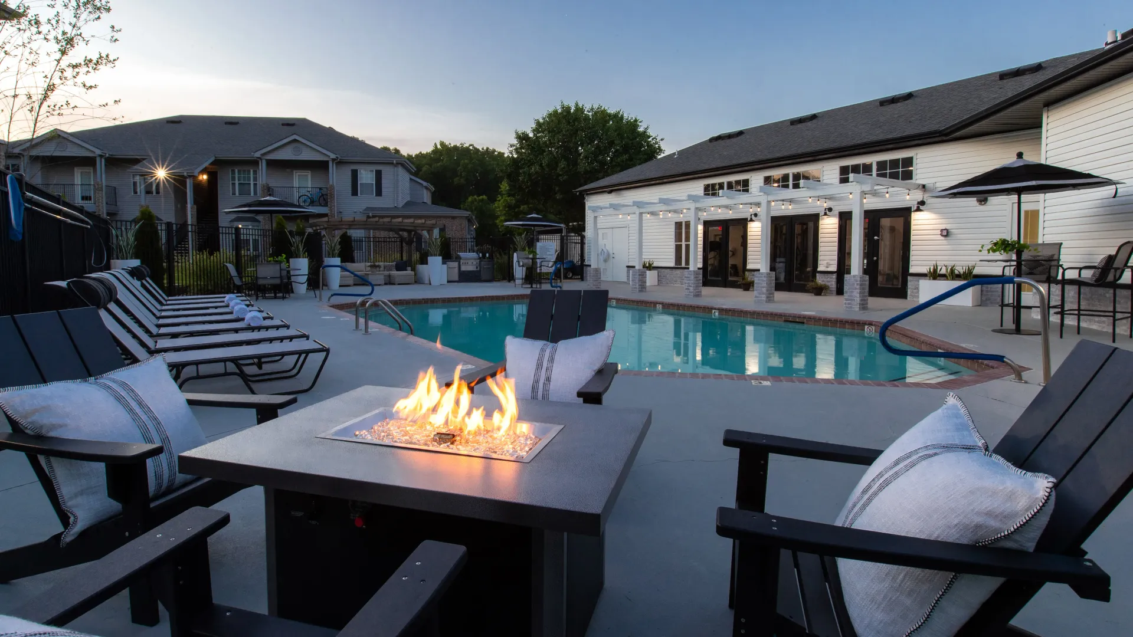
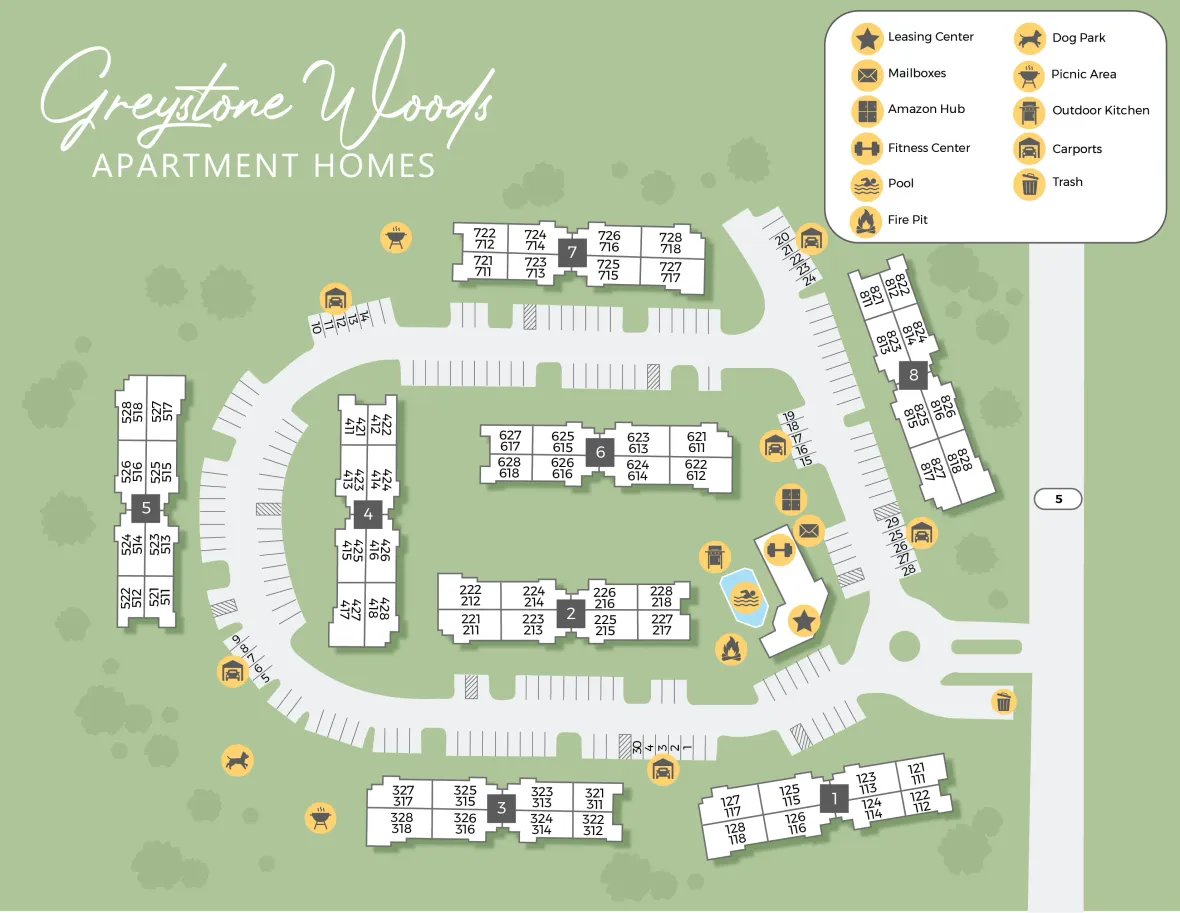
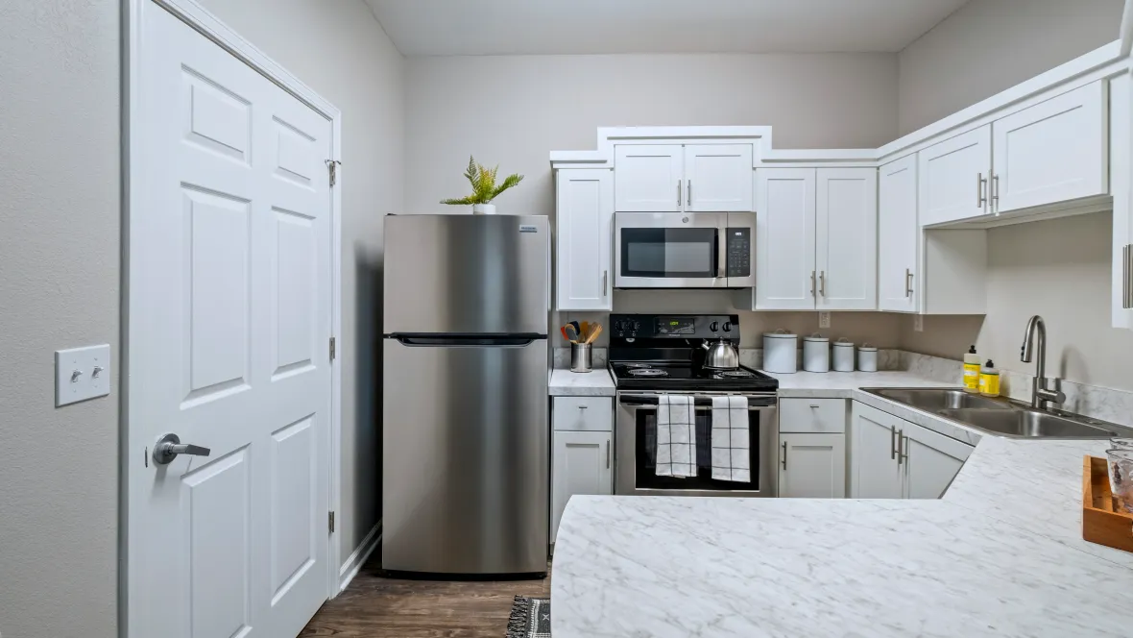
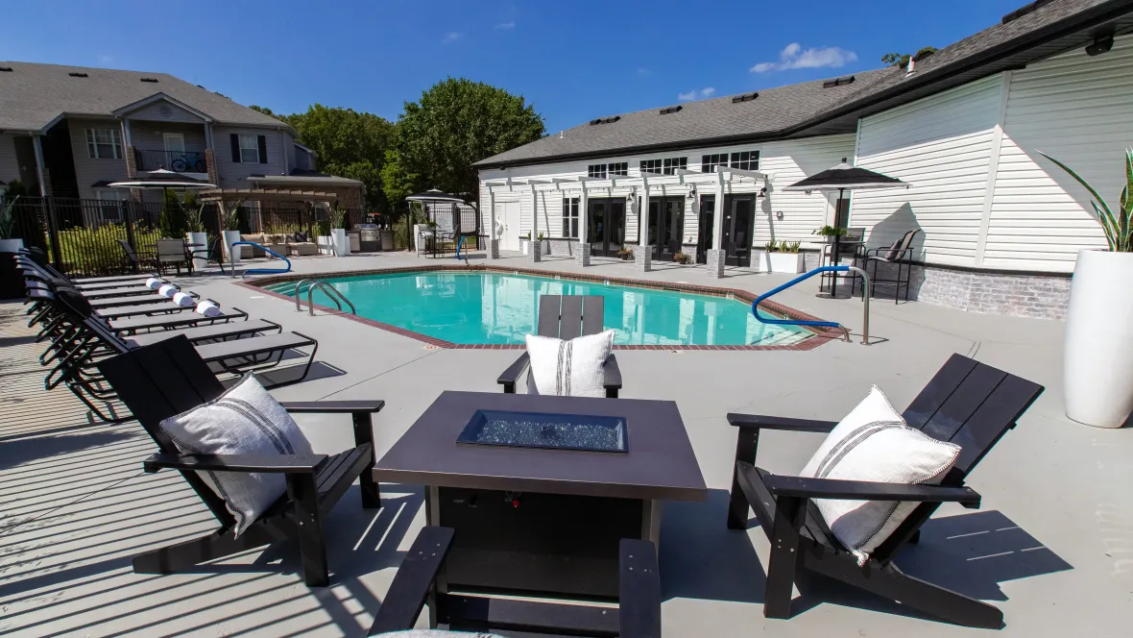
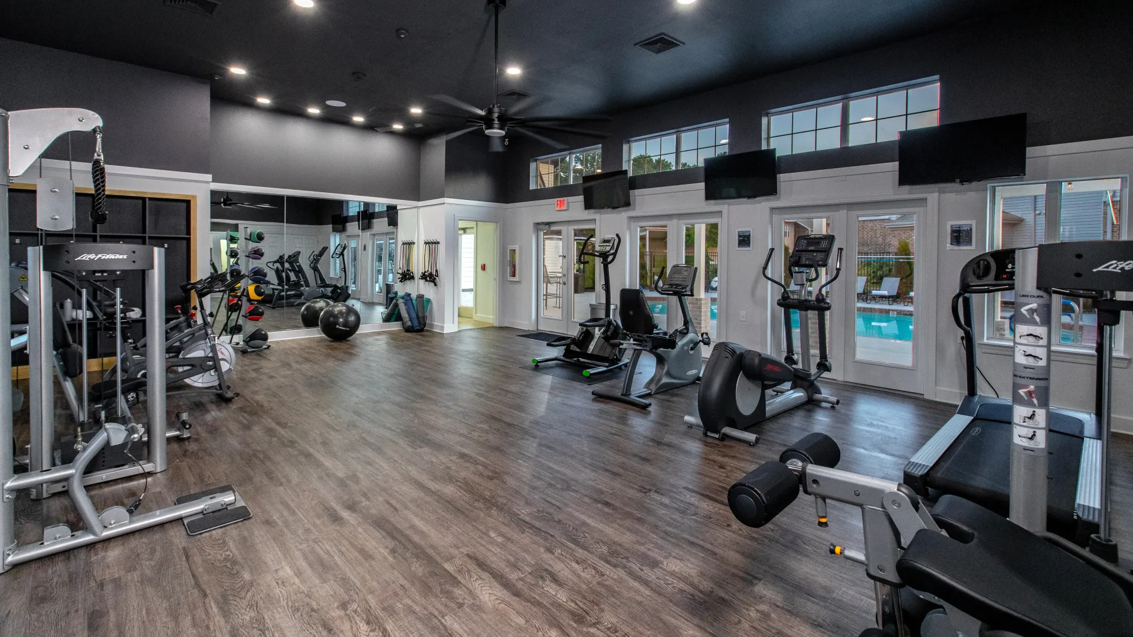
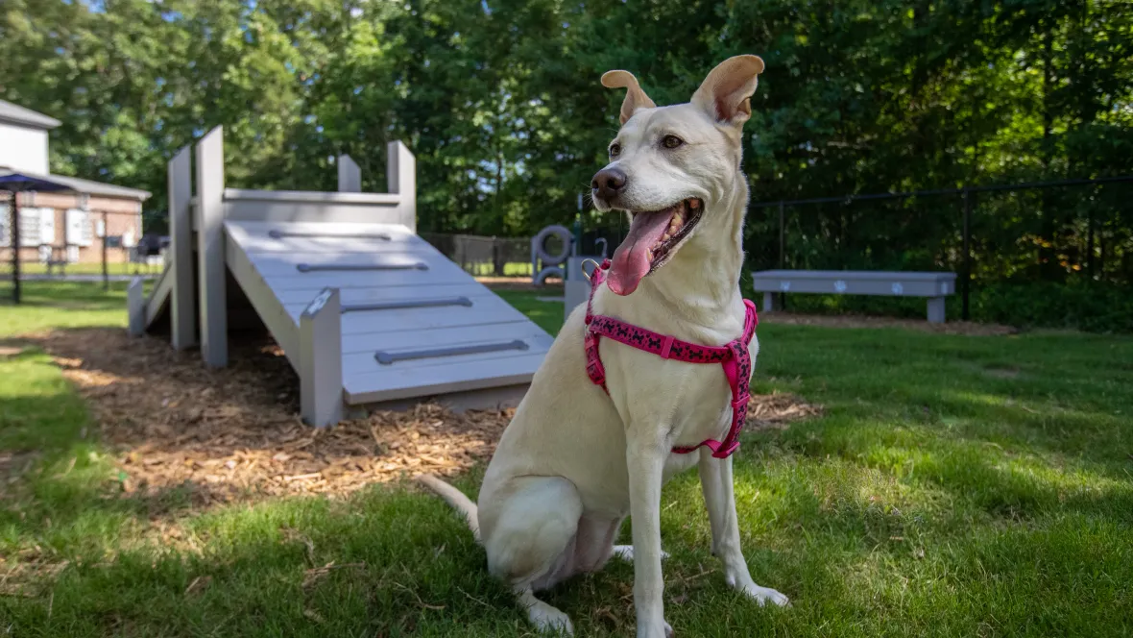
Discover the Best of Cabot Living













Apartment Home Features
- Stainless Steel Appliances*
- Gourmet Kitchens
- Quaint Kitchen Islands
- Walk-In Closets
- Roommate Floor Plan Options
- Screened-In Patios/Balconies
- Bay Window
- Pool View*
- Wooded View*
- Upgraded Options Available
- White Shaker Cabinetry*
- Carrara Countertops*
- Plank Flooring*
Fitness & Recreation
- Resort-Style Pool
- Poolside Pergola & Lounge Area
- Poolside Fire Pit
- Outdoor Kitchen
- 24-Hour Fitness Center
- Cycling Bikes
- Cardio Equipment
- Picnic/Grilling Area
For Pets
- Pet Friendly
- Off-Leash Dog Park
- Large Breeds Welcome
- Pet Waste Stations
On-Site Conveniences
- Amazon Hub Package Lockers
- Reserved Parking Available
- Covered Parking Available
- Additional Storage Available
- Accept Visa & Mastercard
- Lawn Care/Lush Landscaping
- Complimentary Preventative Pest Service
- Virtual/Facetime Tours Offered
- WiFi Hotspot in Common Areas
- Online Rent Payments
- Online Service Requests
- Online Lease Signing
- Complimentary Coffee Bar
- Friendly Onsite Management
* In Select Units/Coming Soon
Greystone Woods Floor Plans & Availability
The Blossom
This one-bedroom, one-bathroom retreat features a full-size washer and dryer, and your own private patio oasis.
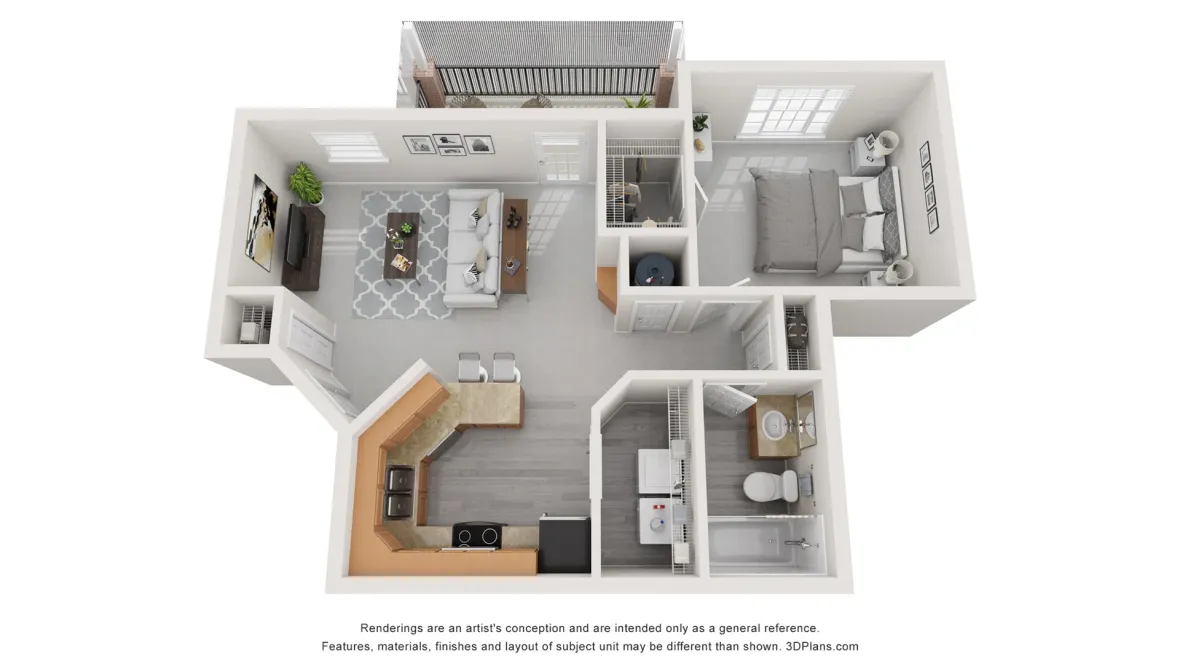
The Clover
Revel in the luminous bliss of our most sought-after two-bedroom, two-bathroom abode with an abundance of over-sized windows and natural light.
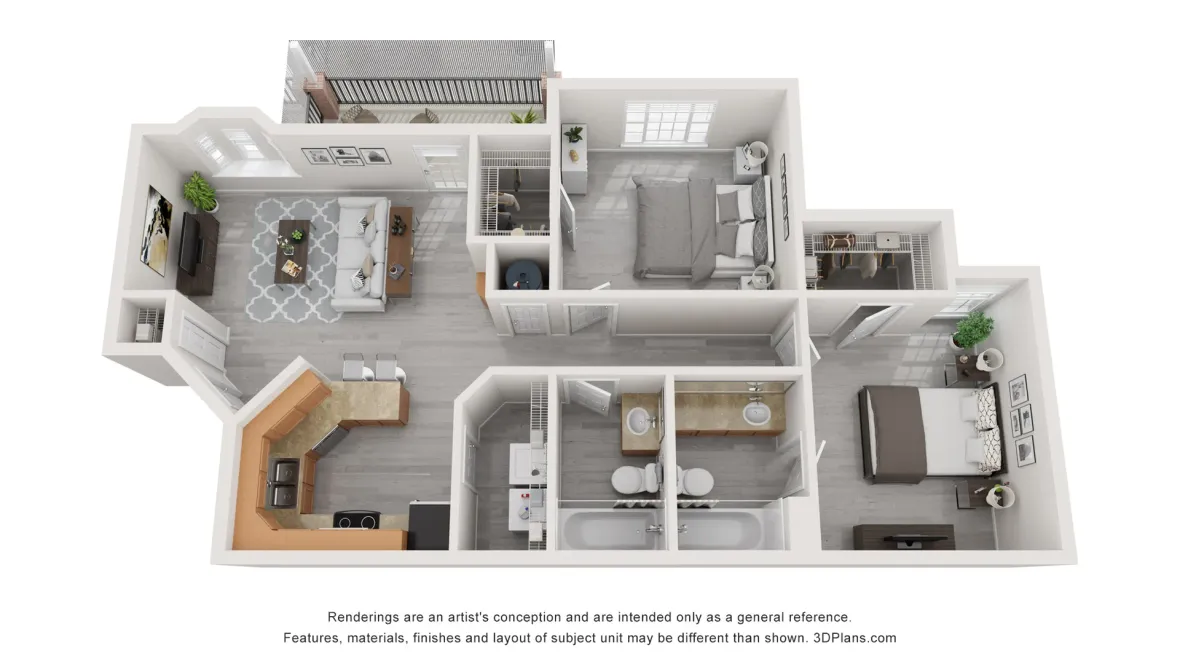
The Rose
Find space to thrive in this two-bedroom, one-bathroom haven with abundant storage in every room!
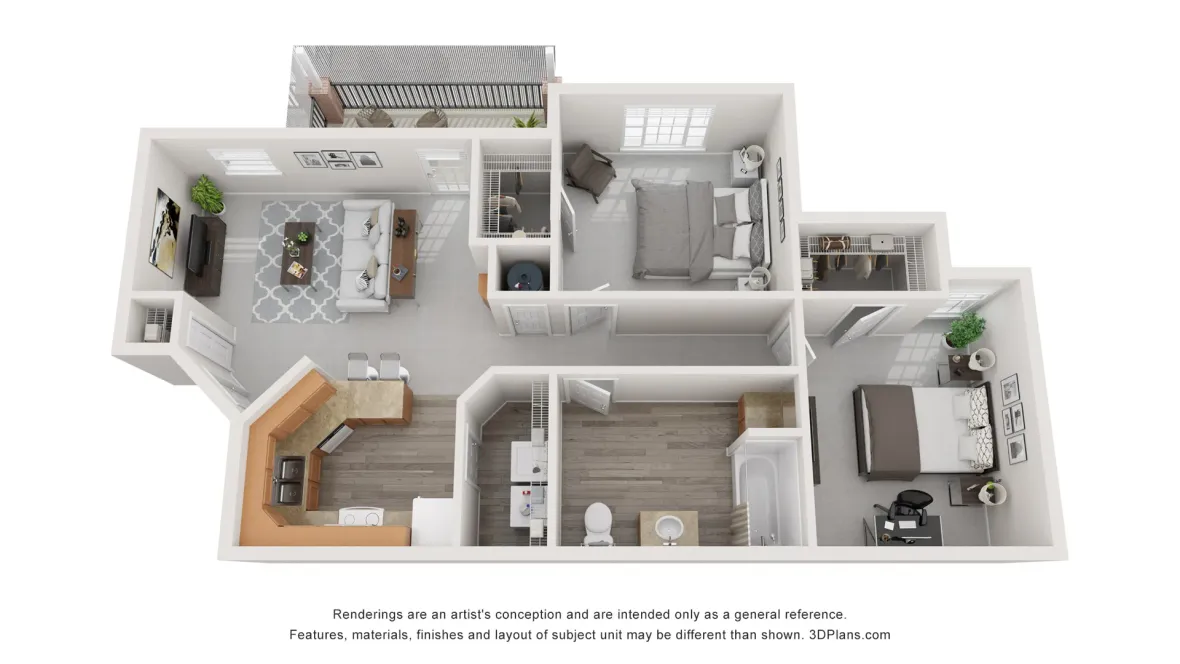
The Magnolia
The conveniences of apartment living and the comforts of home converge in our largest three-bedroom, two-bathroom refuge, complete with a cozy window nook.
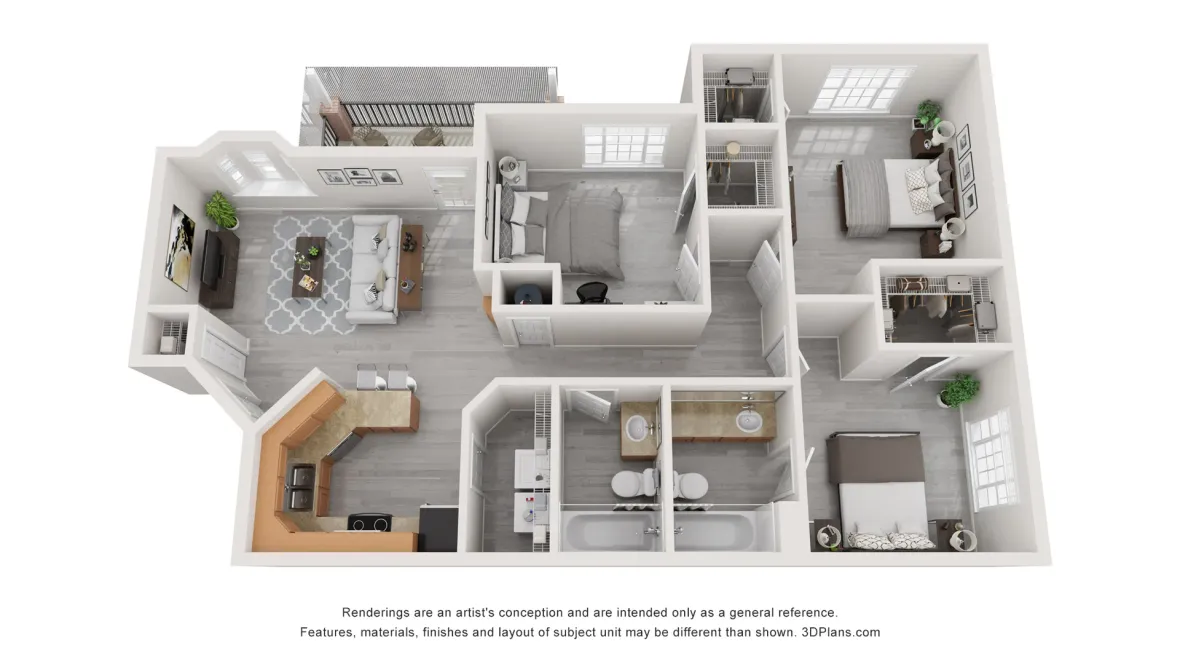
Conveniently Located Near Cabot’s Best Attractions



Unlock Exclusive Perks with Our VIP Program
Experience Outstanding Service at Greystone Woods
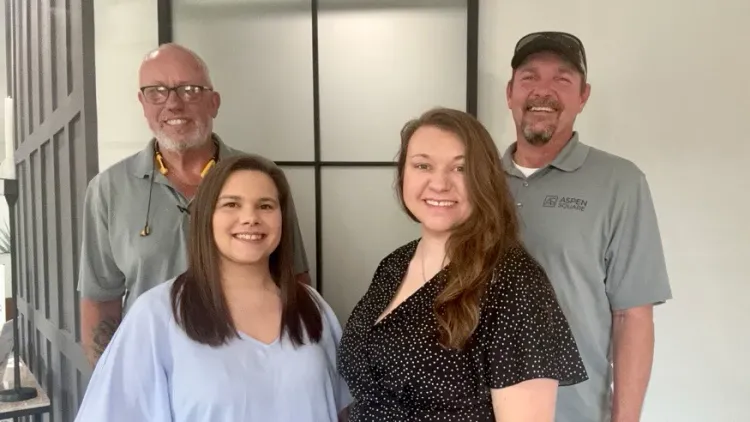
Monday
8:30 AM - 5:30 PM
Tuesday
8:30 AM - 5:30 PM
Wednesday
8:30 AM - 5:30 PM
Thursday
8:30 AM - 5:30 PM
Friday
8:30 AM - 5:30 PM
Saturday
Closed
Sunday
Closed
15351 AR-5, Cabot, AR 72023
Nearby Communities
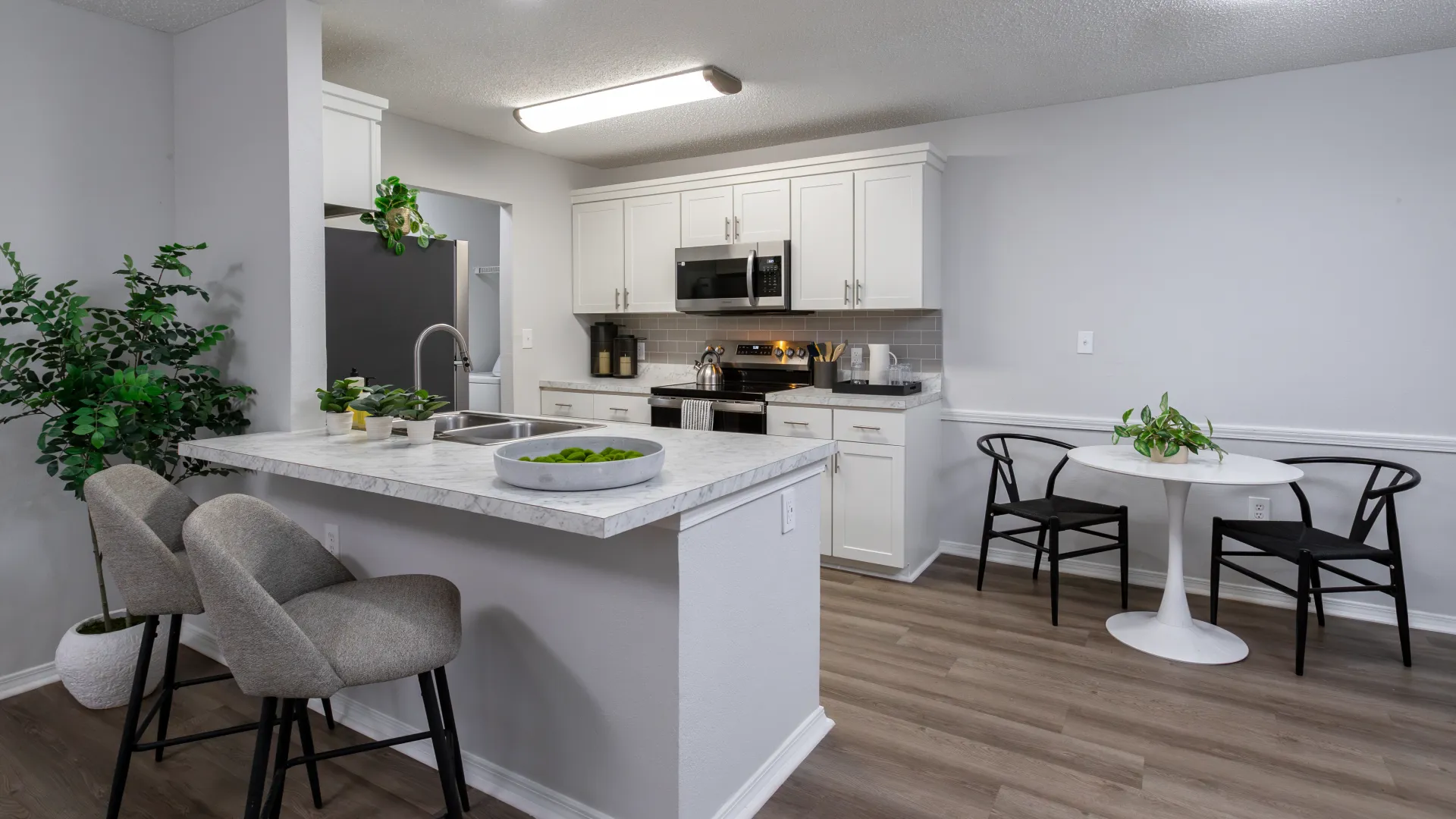
6 miles
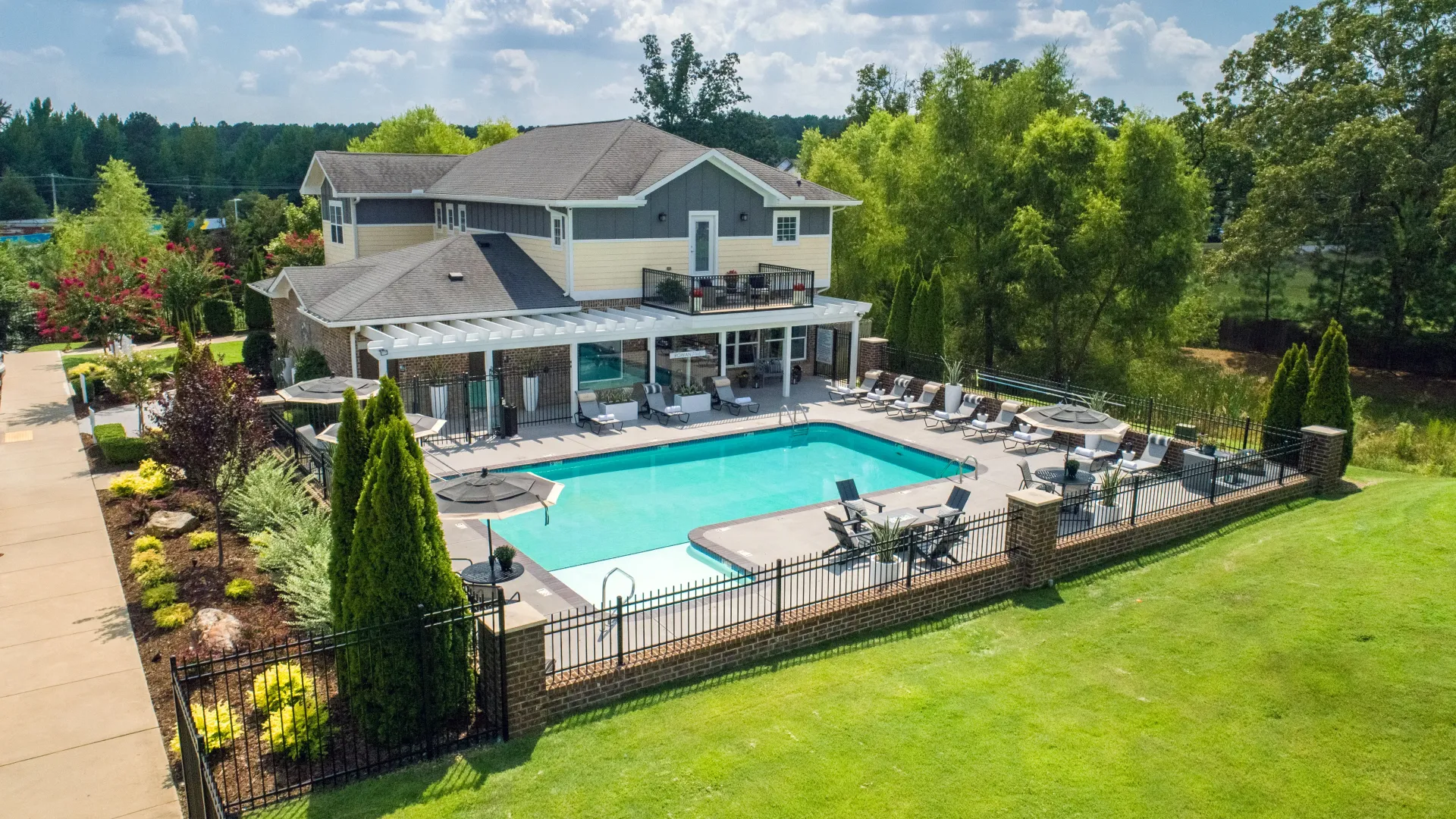
35 miles
