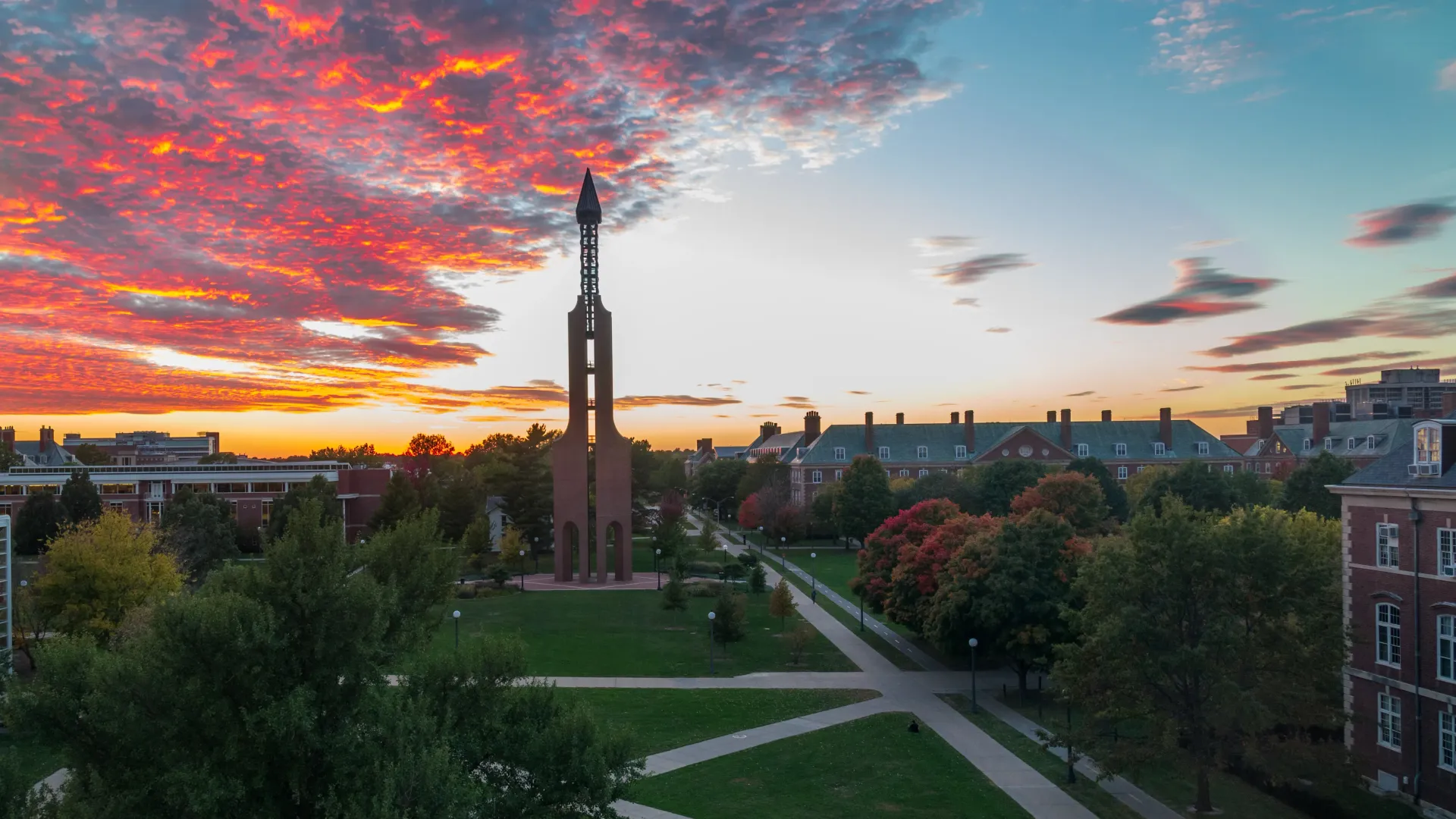Explore our communities in 12 states
All of our apartments offer top-notch amenities and services that can improve your quality of life.

Arizona

Arkansas

Florida

Georgia

Illinois

Kansas

Louisiana

Massachusetts

Missouri

Nebraska

Ohio

South Carolina
All of our apartments offer top-notch amenities and services that can improve your quality of life.

Arizona

Arkansas

Florida

Georgia

Illinois

Kansas

Louisiana

Massachusetts

Missouri

Nebraska

Ohio

South Carolina